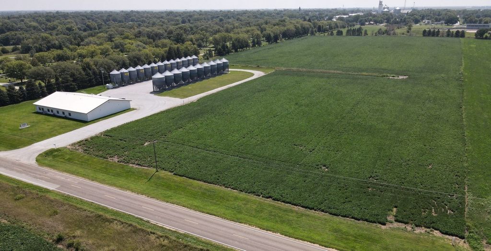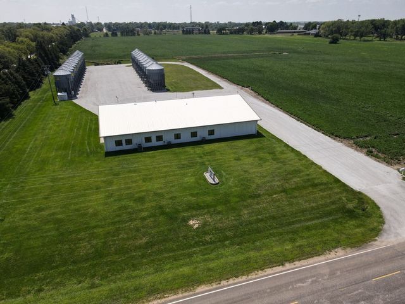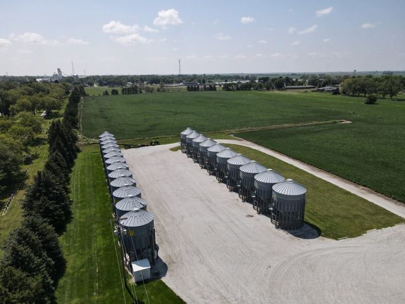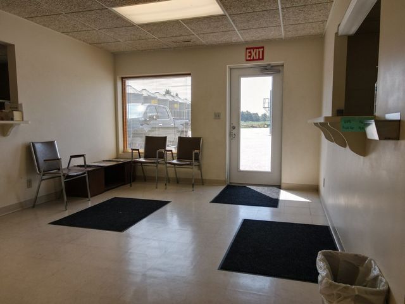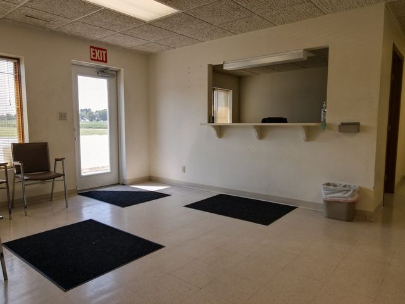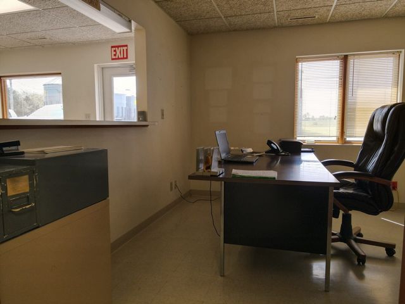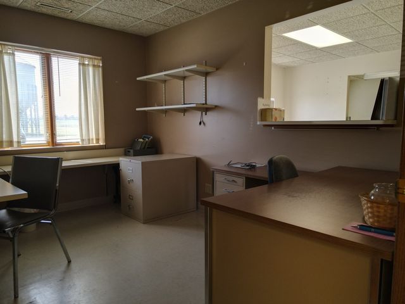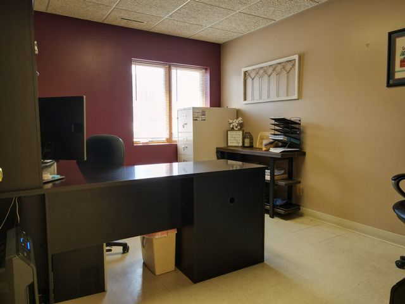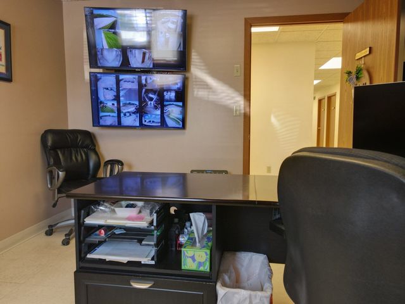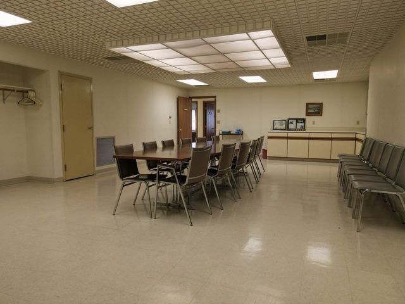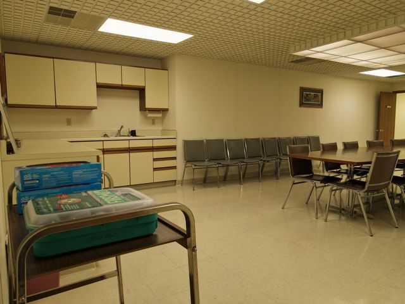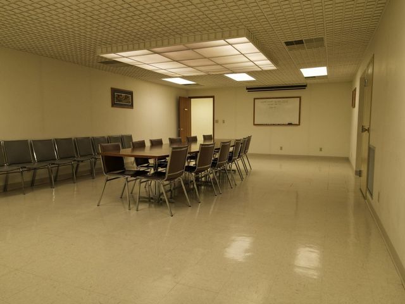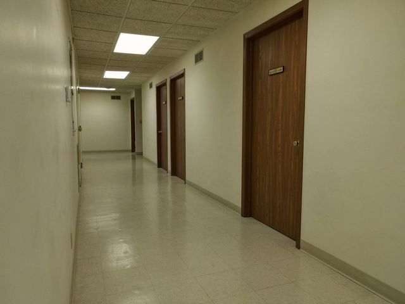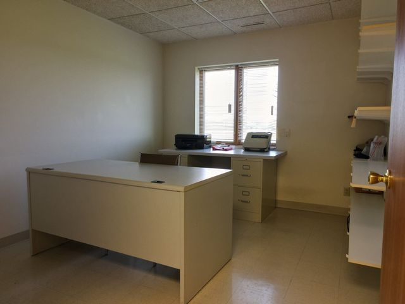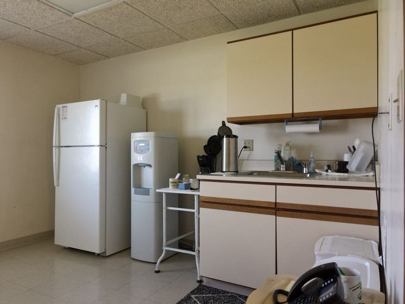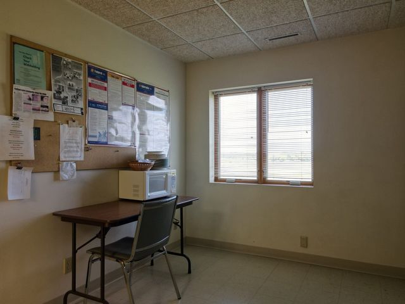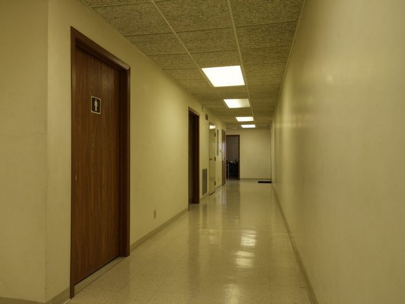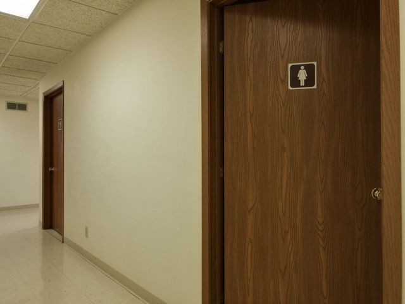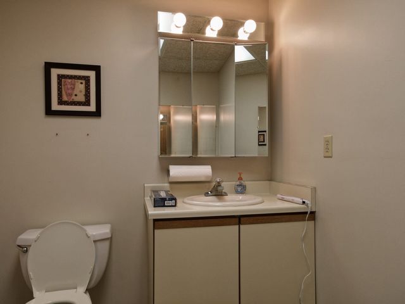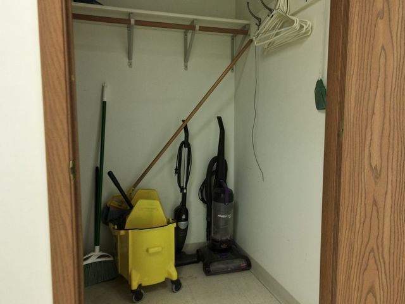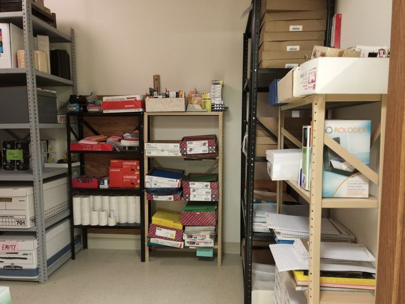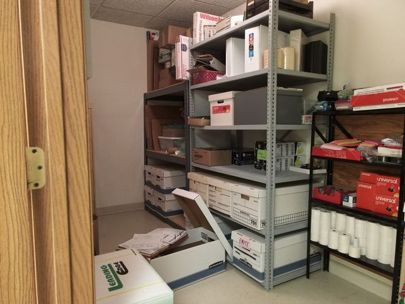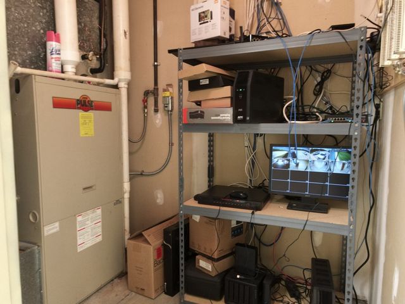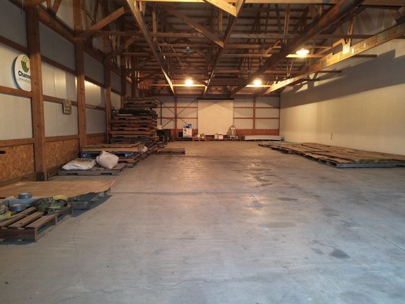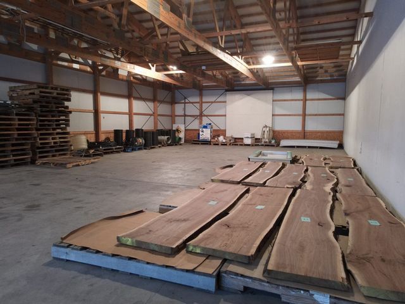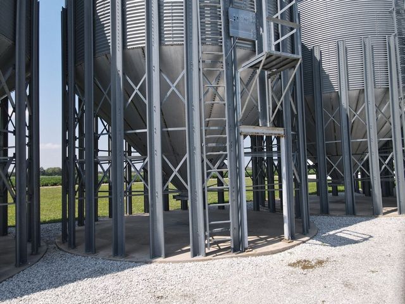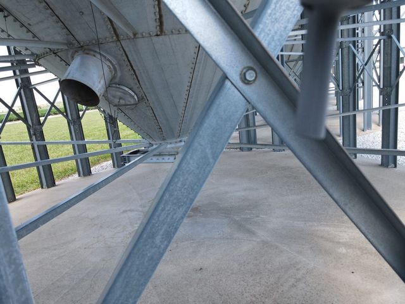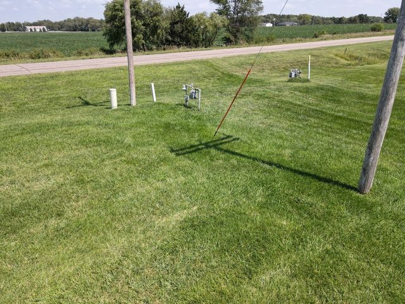CHARGEMENT EN COURS...
Fonds de commerce (Vente)
terrain 76 890 m²
Référence:
EDEN-T100041596
/ 100041596
A commercial office built in 1990 that comes with additional land to expand, this property also offers warehouse space and cone bottom storage bins that could be used for feed, seed, or fertilizer.Made to accommodate large business meetings and several customers simultaneously, the layout of this office allows the space to host multiple meetings without interference from other people. Walking into the door of this 5,184 square foot office space, you are welcomed into the entry which holds two reception offices. Traveling down the hall, you can enter one of the eleven spacious offices which are positioned along the outside walls of the building. Each of these offices come with an outdoor view through Pella windows that were replaced in 2017. The center square of the building features an oversized conference room with a lighting setup that can be dimmed for business presentations. A large media room is adjacent of the conference room and both rooms have hallway access on the North and South ends of each room. On the outside edge of the inner square you will find both a men's and women's bathroom, storage closets, a utility and a utility/server room which were constructed with 5/8 drywall firebreak protection. The West end of the building has a 12 x 8.5 overhead garage that leads into the 30 x 72 warehouse which has insulated walls, a concrete floor, a walk-in door with access to the office area and another that leads outside. South of the office are two rows of bins with13 bins on the East side and 10 bins on the West. They are all MFS 60 degree cone bottom bins with installed let down ladders in the center of the bin. They all have 2 aeration ports and the discharge gate height is 30 above the concrete pad they sit on. The East row of bins are 5 rings high and are wired with 220V receptacles to operate loading/unloading equipment and have lights mounted on the side of them for night time use. The West set of bins are 4.5 rings tall and have a safety platform by the bottom access door. The slope of these bins should allow feed, seed, or fertilizer to flow out freely and eliminate the need for manual bin cleanout. This office complex features security cameras throughout the property, a rock drive throughout the bin area, and good parking. The yard has an underground sprinkler system and the property operates on it's own well and sceptic system. There is approximately 17 acres of dryland farm with Crete Silt loam soils that are included in with this property. Please note that a utility easement for a sewer line runs East to West across the property South of the storage bins and is marked by a grass strip through the farm. Geneva, the county seat of Fillmore County had 2,217 people living within it's 2.07 square mile land mass according to the 2010 census. The town has a lot to offer and is host to several businesses including; banks, farm implement dealerships, restaurants, a lumber yard, a grocery store, a pharmacy, electricians, manufacturing businesses, a hospital and several other businesses. This property is located on R Street which is a blacktop road and truck route that traverses the North edge of Geneva. It is a short 10 minute drive to the Fairmont State Airbase (4300 runway), 29 minutes from the York Airport (5900 runway), and roughly an hour drive to regional airports in both Lincoln, NE and Grand Island, NE. ***This property is shown only by appointment with the listing agent and financial verification will be required***
Voir plus
Voir moins
A commercial office built in 1990 that comes with additional land to expand, this property also offers warehouse space and cone bottom storage bins that could be used for feed, seed, or fertilizer.Made to accommodate large business meetings and several customers simultaneously, the layout of this office allows the space to host multiple meetings without interference from other people. Walking into the door of this 5,184 square foot office space, you are welcomed into the entry which holds two reception offices. Traveling down the hall, you can enter one of the eleven spacious offices which are positioned along the outside walls of the building. Each of these offices come with an outdoor view through Pella windows that were replaced in 2017. The center square of the building features an oversized conference room with a lighting setup that can be dimmed for business presentations. A large media room is adjacent of the conference room and both rooms have hallway access on the North and South ends of each room. On the outside edge of the inner square you will find both a men's and women's bathroom, storage closets, a utility and a utility/server room which were constructed with 5/8 drywall firebreak protection. The West end of the building has a 12 x 8.5 overhead garage that leads into the 30 x 72 warehouse which has insulated walls, a concrete floor, a walk-in door with access to the office area and another that leads outside. South of the office are two rows of bins with13 bins on the East side and 10 bins on the West. They are all MFS 60 degree cone bottom bins with installed let down ladders in the center of the bin. They all have 2 aeration ports and the discharge gate height is 30 above the concrete pad they sit on. The East row of bins are 5 rings high and are wired with 220V receptacles to operate loading/unloading equipment and have lights mounted on the side of them for night time use. The West set of bins are 4.5 rings tall and have a safety platform by the bottom access door. The slope of these bins should allow feed, seed, or fertilizer to flow out freely and eliminate the need for manual bin cleanout. This office complex features security cameras throughout the property, a rock drive throughout the bin area, and good parking. The yard has an underground sprinkler system and the property operates on it's own well and sceptic system. There is approximately 17 acres of dryland farm with Crete Silt loam soils that are included in with this property. Please note that a utility easement for a sewer line runs East to West across the property South of the storage bins and is marked by a grass strip through the farm. Geneva, the county seat of Fillmore County had 2,217 people living within it's 2.07 square mile land mass according to the 2010 census. The town has a lot to offer and is host to several businesses including; banks, farm implement dealerships, restaurants, a lumber yard, a grocery store, a pharmacy, electricians, manufacturing businesses, a hospital and several other businesses. This property is located on R Street which is a blacktop road and truck route that traverses the North edge of Geneva. It is a short 10 minute drive to the Fairmont State Airbase (4300 runway), 29 minutes from the York Airport (5900 runway), and roughly an hour drive to regional airports in both Lincoln, NE and Grand Island, NE. ***This property is shown only by appointment with the listing agent and financial verification will be required***
Référence:
EDEN-T100041596
Pays:
US
Ville:
Geneva
Code postal:
68361
Catégorie:
Entreprise
Type d'annonce:
Vente
Type de bien:
Fonds de commerce
Terrain:
76 890 m²
