7 420 512 SEK
4 ch
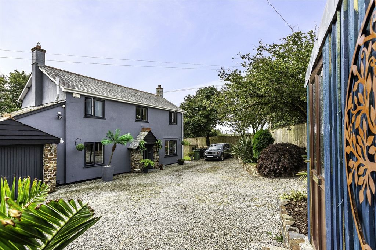
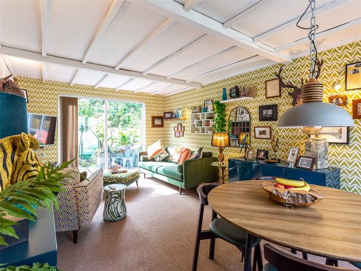
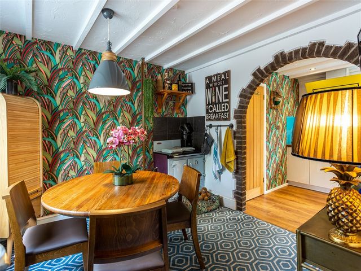
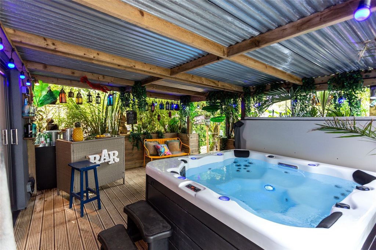
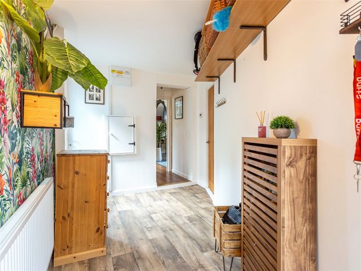
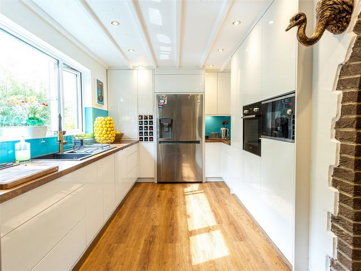
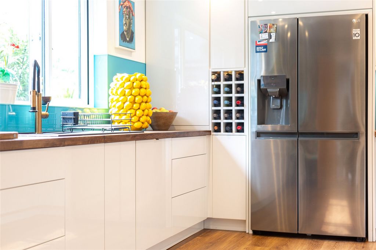
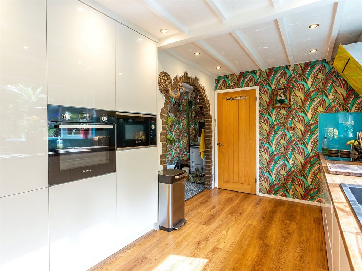
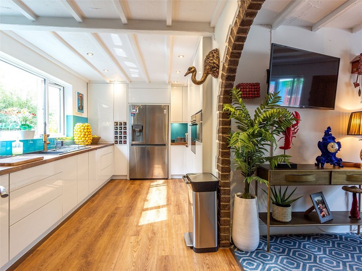
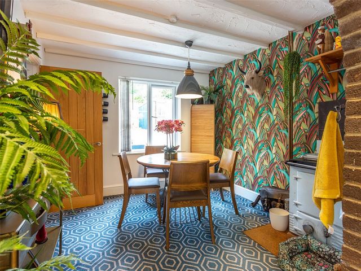
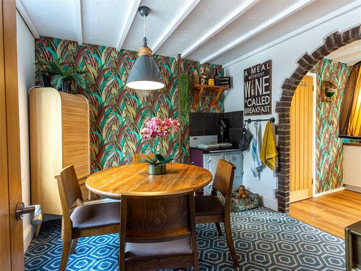
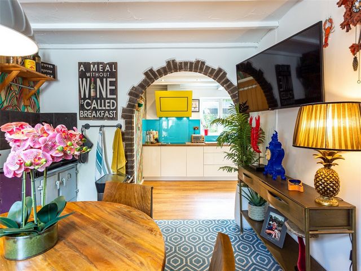
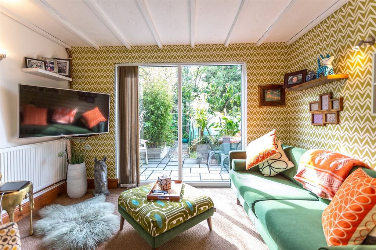
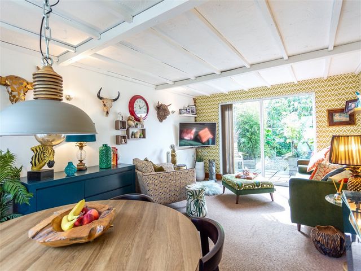
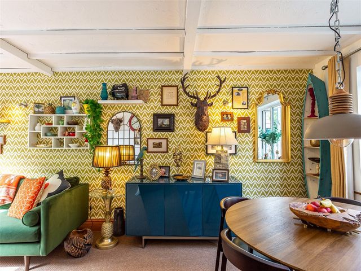
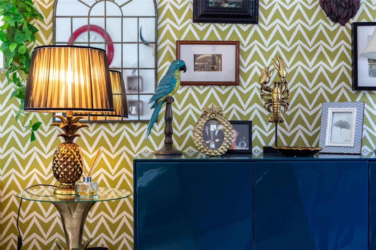
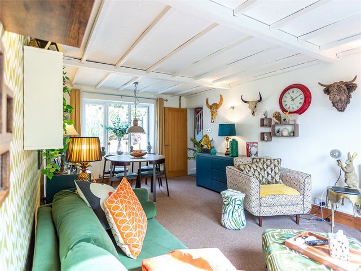
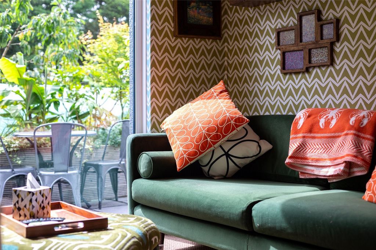
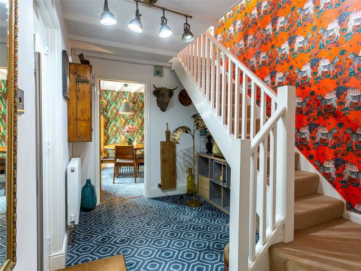
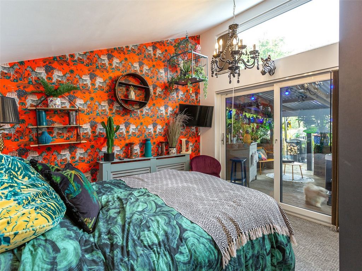
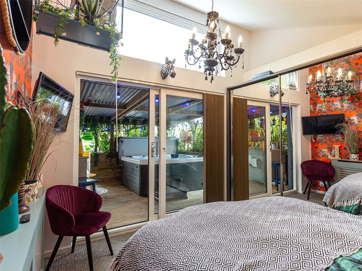
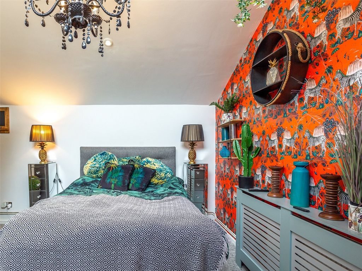
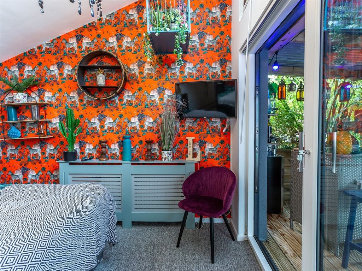
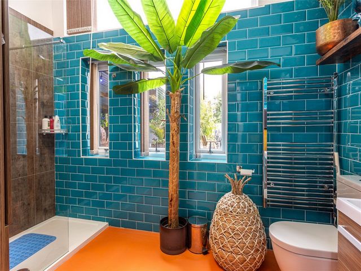
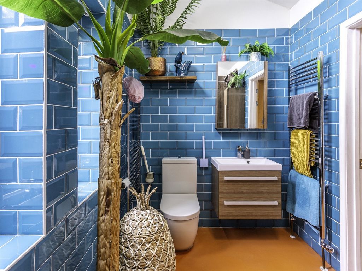
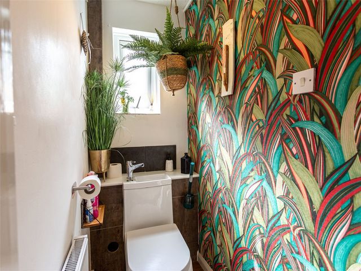
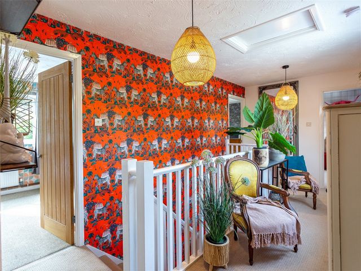
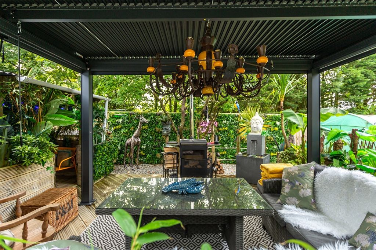
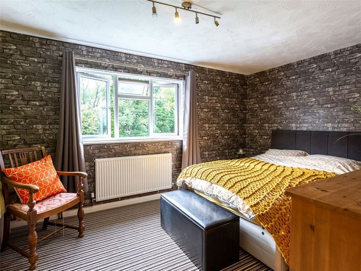
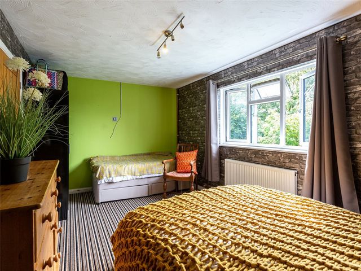
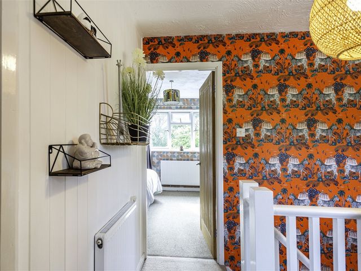
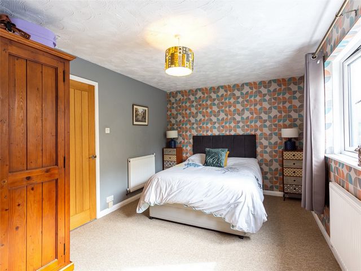
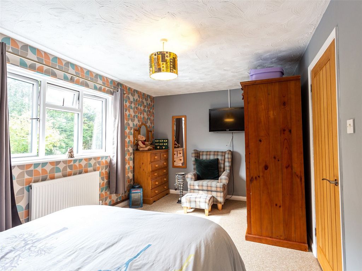
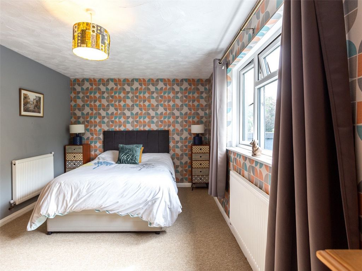
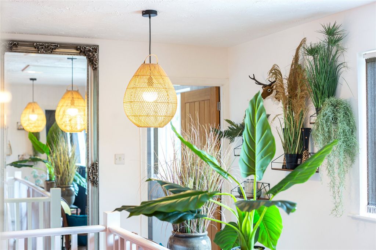
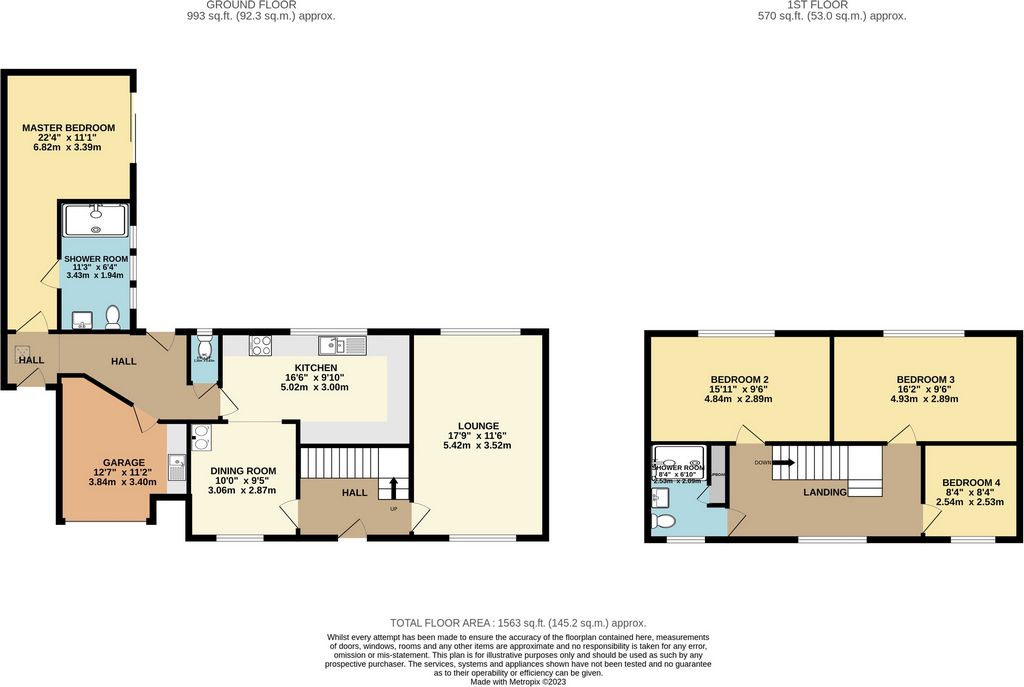
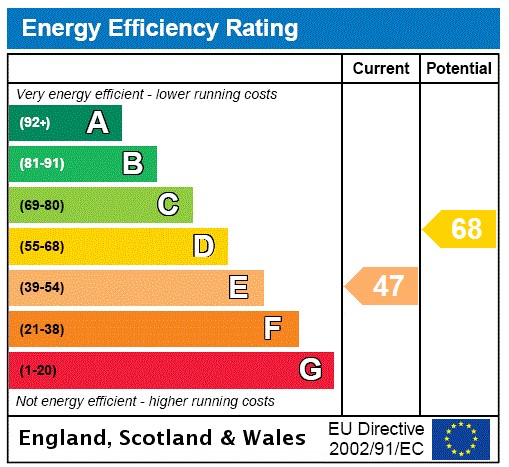
LPG gas central heating
Mains Electric & Water, Mantair drainage systemViewings Strictly by appointment onlyEPC ECouncil Tax DEstimated Rental Income TBCFrom Bideford proceed along the A39 towards Bude for approximately 16 miles passing the Westcountry Inn on the left-hand side. You take the next turning on the left-hand side which is signposted Meddon follow this road for a distance of approximately 0.8 mile. Once entering the village follow the road round the right hand bend and take your first left hand turning witht he gated driveway on your right hand side.Features:
- Parking
- Garden Voir plus Voir moins 'Okes Place' is a superb four-bedroom detached house with wonderfully laid out gardens in the quiet hamlet of Meddon. Offering a rare opportunity to acquire a fantastic property in a tranquil and rural setting. Making it an ideal choice for those seeking a peaceful and idyllic lifestyle of the countryside, as well as being within driving distance of the coast and all local amenities.This property offers creativity, as well as charm and the current owners have lovingly decorated it throughout giving each room its distinct personality. This artistic spirit continues throughout the gardens and they have been cleverly designed to make the most of all the space allowing you to make the most of every moment spent at this extraordinary home all year round.This house really needs to be seen to fully appreciate the love and thoughtfulness that has been exuded in every room and throughout the garden. Ingeniously designed it invites you to explore further anticipating the delightful surprises waiting around every corner.This wonderful home is approached through a large, electric gated entrance onto a large, shingle driveway which is edged with tropical plants creating a sense of calm and peace. There is ample space for parking multiple vehicles and separate garage.At the front of the property is a character storm porch opening into the light and airy hallway which offers space under the stairs for furniture with the vibrant and colourful main living room to your right. This dual aspect room offers a generous space to sit and relax and has sliding doors that open out onto the rear garden and patio area. There is plenty of space for furniture and the current owners have a dining table and chairs within the room further extending the possibilities for socialising with family and friends. There is also the opportunity to open up a wood burner which is currently covered overAt the front of the property is a character storm porch opening into the light and airy hallway, with the vibrant and colourful main living room to your right. This dual aspect room offers a generous space to sit and relax and has sliding doors that open out onto the rear garden and patio area. There is plenty of space for furniture and the current owners have a dining table and chairs within the room further extending the possibilities for socialising with family and friends. There is also the opportunity to open up a wood burner which is currently covered over.To the left of the hallway is the cosy dining room with Aga stove that keeps the house warm, especially during the colder months A archway leads you into the stylish and modern kitchen with its sleek design and high-end appliances. The kitchen has integrated oven, microwave, and dishwasher with induction hob and extractor over and space for a free- standing American fridge / freezer, as well as an abundance of cupboard space for all your storage needs. A large window floods the room with natural light and overlooks the back garden.A door to an extended hallway gives access to the downstairs cloakroom and integral garage, where there is ample space for washing appliances and storage, making it a versatile space for a variety of uses, as well as a back door to the garden.There is also access to the impressive master bedroom the 'piece de resistance' of the property with a magnificent en-suite. This room is a wonderful haven adorned with a tropical them providing a place to chill and relax and which has been impressively decorated. Sliding doors extend this area onto the relaxation areas and garden. The en-suite boasts exquisite tiling enhancing its visual appearance and features a walk-in shower, sink, WC and heated towel rail.Stairs rise from the main hallway where you will find a welcoming and well-lit landing area, with ample space for added furniture and enabling one to personalize this space. There are three double bedroom each boasting unique and eclectic décor that adds character to the these living spaces. Two of these bedrooms offer views over the back gardens and glimpses of the surrounding countryside. The third bedroom is currently used as a home office and provides a functional space for work or study.There is a well-appointed family bathroom complete with walk-in shower, WC and wash had basin and heated towel rail for comfort. There is also a useful airing cupboard for extra storage.OUTSIDEOffering a blend of functionality, the back garden has been thoughtfully designed with distinct sections, all serving a specific purpose and complementing one another extremely well. Immediately outside the back door is a patio area, with space for a small table and chairs, with a convenient shower for a refreshing dip after a soak in the jacuzzi.There is a step up to the raised decking area, accessible also from the master bedroom. Here you will find that the current owners have a jacuzzi and bar area, creating a relaxing spot to unwind and relax, with a drink, particularly after a long day. From here you move into the spacious and inviting seating area, covered by a pergola embedded with lights, this area exudes a sense of tranquillity especially when immersing yourself in the soothing sounds of the water feature. The current owners have installed a multi-fuel outside cooker to make the most of this space and enjoy al-fresco dining. Both areas are adorned with sculptures and surrounded by lush tropical plants creating a cosy ambience which making these recreational areas a true oasis to enjoy night and day throughout the year.Stepping down onto a gravel area, you have access to a useful potting shed and there is an attractive artificial plant wall, with a neon light and animal sculpture. A large vegetable tunnel provides the opportunity to cultivate homegrown vegetables and fruits and it is flanked by mature cherry and bay leaf trees. A grassy area provides space to take full advantage of those sunny days and has space for sun loungers and garden furniture.There are dedicated spaces for storage, a compost heap and discreet screening of the oil tank and septic tank maintaining the gardens aesthetic appeal. There is a space for drying clothes and access down the side of the property to the front drive where you will find a useful garden shed.HallwayLounge 11'6" x 17'9" (3.5m x 5.4m).Dining Room 9'5" x 9'6" (2.87m x 2.9m).Kitchen 16'6" x 7'9" (5.03m x 2.36m).Hallway 11'2" x 7'9" (3.4m x 2.36m).Master Bedroom 22'4" x 11'1" (6.8m x 3.38m).Master en-suite 5'8" x 10'3" (1.73m x 3.12m).Bedroom 2 15'8" x 9'6" (4.78m x 2.9m).Bedroom 3 16'2" x 9'6" (4.93m x 2.9m).Bedroom 4 7'10" x 8'4" (2.4m x 2.54m).Shower Room 7'8" x 6'10" (2.34m x 2.08m).Garage 12'7" x 11'6" (3.84m x 3.5m).Tenure FreeholdServices Oil for the Rayburn
LPG gas central heating
Mains Electric & Water, Mantair drainage systemViewings Strictly by appointment onlyEPC ECouncil Tax DEstimated Rental Income TBCFrom Bideford proceed along the A39 towards Bude for approximately 16 miles passing the Westcountry Inn on the left-hand side. You take the next turning on the left-hand side which is signposted Meddon follow this road for a distance of approximately 0.8 mile. Once entering the village follow the road round the right hand bend and take your first left hand turning witht he gated driveway on your right hand side.Features:
- Parking
- Garden «Okes Place» - это превосходный отдельный дом с четырьмя спальнями и чудесно разбитыми садами в тихой деревушке Меддон. Предлагая редкую возможность приобрести фантастическую недвижимость в спокойной и сельской местности. Что делает его идеальным выбором для тех, кто ищет спокойный и идиллический образ жизни в сельской местности, а также находится в пределах досягаемости от побережья и всех местных достопримечательностей. Эта недвижимость предлагает творческий подход, а также шарм, и нынешние владельцы с любовью украсили ее, придав каждой комнате свою неповторимую индивидуальность. Этот художественный дух сохраняется во всех садах, и они были продуманы таким образом, чтобы максимально использовать все пространство, позволяя вам максимально использовать каждый момент, проведенный в этом необыкновенном доме круглый год. Этот дом действительно нужно увидеть, чтобы в полной мере оценить любовь и заботу, которые источаются в каждой комнате и во всем саду. Гениально спроектированный, он приглашает вас исследовать дальше, предвкушая восхитительные сюрпризы, поджидающие за каждым углом. К этому замечательному дому можно подойти через большой электрический закрытый вход на большую подъездную дорожку, покрытую черепицей, которая окаймлена тропическими растениями, создающими ощущение спокойствия и умиротворения. Есть достаточно места для парковки нескольких автомобилей и отдельный гараж. В передней части дома находится веранда с характером шторма, выходящая в светлый и просторный коридор, который предлагает место под лестницей для мебели, а справа от вас находится яркая и красочная главная гостиная. Этот двухместный номер предлагает просторное пространство для сидения и отдыха, а также имеет раздвижные двери, которые открываются в задний сад и патио. В комнате много места для мебели, а у нынешних владельцев есть обеденный стол и стулья, что еще больше расширяет возможности для общения с семьей и друзьями. Есть также возможность открыть дровяную печь, которая в настоящее время накрыта В передней части дома находится характерное штормовое крыльцо, выходящее в светлый и просторный коридор, а справа от вас находится яркая и красочная главная гостиная. Этот двухместный номер предлагает просторное пространство для сидения и отдыха, а также имеет раздвижные двери, которые открываются в задний сад и патио. В комнате много места для мебели, а у нынешних владельцев есть обеденный стол и стулья, что еще больше расширяет возможности для общения с семьей и друзьями. Также есть возможность открыть дровяную печь, которая в настоящее время закрыта. Слева от прихожей находится уютная столовая с печью Aga, которая сохраняет тепло в доме, особенно в холодные месяцы. На кухне есть встроенная духовка, микроволновая печь и посудомоечная машина с индукционной плитой и вытяжкой, а также место для отдельно стоящего американского холодильника / морозильной камеры, а также много места в шкафу для всех ваших потребностей в хранении. Большое окно заливает комнату естественным светом и выходит на задний сад. Дверь в расширенный коридор ведет в гардеробную на нижнем этаже и встроенный гараж, где достаточно места для стиральной техники и хранения, что делает его универсальным пространством для различных целей, а также через заднюю дверь в сад. Также есть доступ к впечатляющей главной спальне, «элементу сопротивления» дома с великолепной ванной комнатой. Этот номер представляет собой прекрасное убежище, украшенное тропическими растениями, где можно расслабиться и расслабиться, и которое было впечатляюще оформлено. Раздвижные двери расширяют эту зону на зоны отдыха и сад. Ванная комната может похвастаться изысканной плиткой, улучшающей внешний вид, и оснащена душевой кабиной, раковиной, туалетом и полотенцесушителем. Лестница поднимается из главного коридора, где вы найдете гостеприимную и хорошо освещенную площадку с достаточным пространством для дополнительной мебели и возможностью персонализировать это пространство. Есть три спальни с двуспальными кроватями, каждая из которых может похвастаться уникальным и эклектичным декором, который придает характер этим жилым помещениям. Из двух спален открывается вид на задние сады и окружающую сельскую местность. Третья спальня в настоящее время используется как домашний офис и обеспечивает функциональное пространство для работы или учебы. Есть хорошо оборудованная семейная ванная комната с душевой кабиной, туалетом и умывальником, умывальником и полотенцесушителем для комфорта. Также есть полезный шкаф для проветривания для дополнительного хранения. СНАРУЖИ Предлагая сочетание функциональности, задний сад был тщательно спроектирован с отдельными секциями, все они служат определенной цели и очень хорошо дополняют друг друга. Сразу за задней дверью находится внутренний дворик, где есть место для небольшого столика и стульев, с удобным душем, где можно освежиться после погружения в джакузи. Есть ступенька на приподнятый настил, доступ к которому также осуществляется из главной спальни. Здесь вы обнаружите, что у нынешних владельцев есть джакузи и барная зона, создающие расслабляющее место, где можно расслабиться и расслабиться с напитком, особенно после долгого дня. Отсюда вы попадаете в просторную и уютную зону отдыха, накрытую беседкой, встроенной в светильники, эта зона источает ощущение спокойствия, особенно когда погружаешься в успокаивающие звуки водного объекта. Нынешние владельцы установили многотопливную уличную плиту, ...