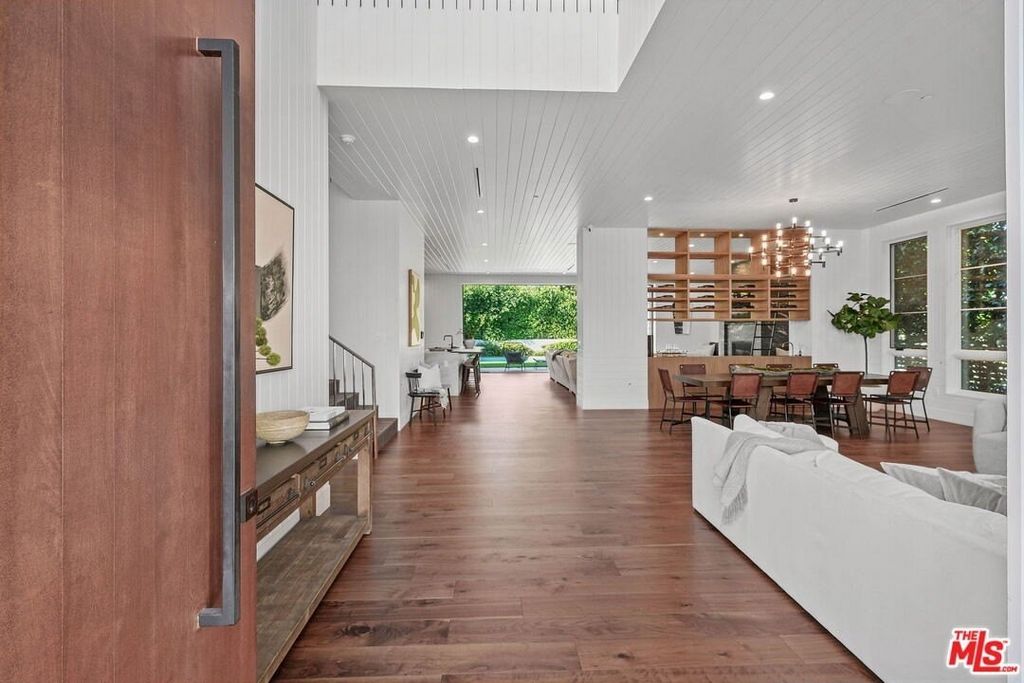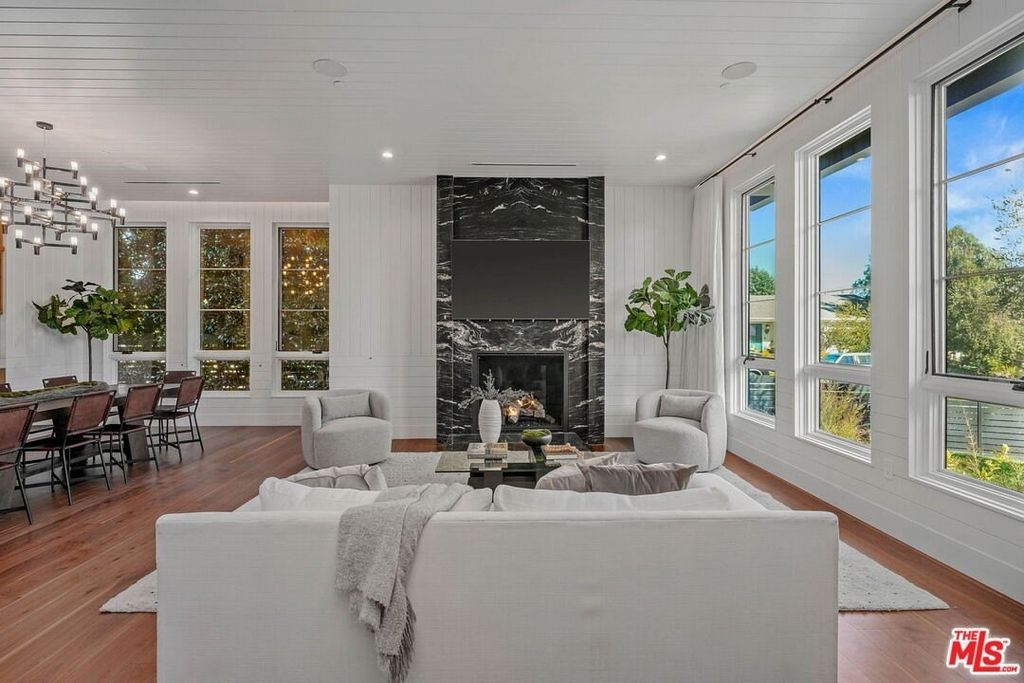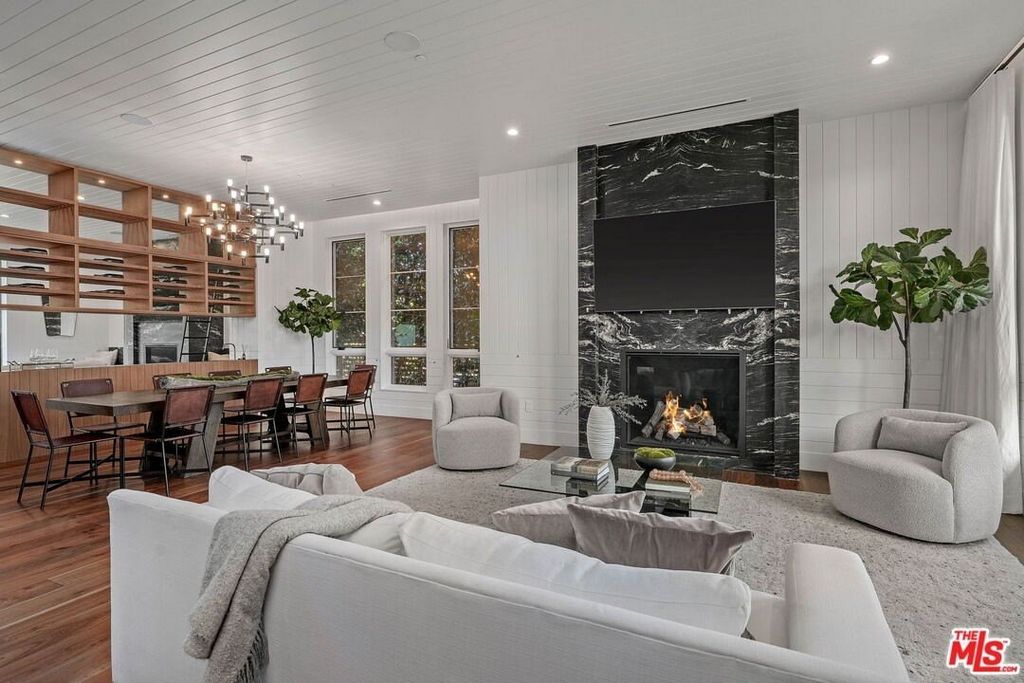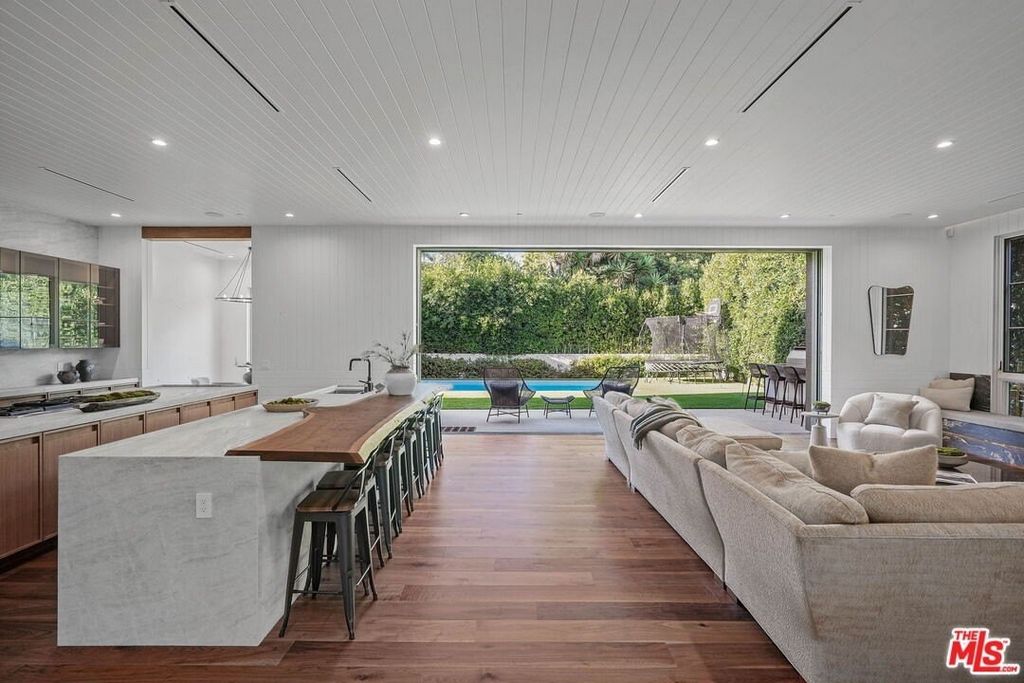10 465 095 EUR
CHARGEMENT EN COURS...
Maison & Propriété (Vente)
Référence:
EDEN-T100181696
/ 100181696
13201 Haney Place, located in the heart of Brentwood, is a stunning contemporary farmhouse boasting over 6,700 square ft, 5 bedrooms/6 bathrooms, a theatre, detached 1 Bedroom ADU, and a pool. A short distance from Paul Revere Middle School and the Brentwood Country mart and tucked away on a cul-de-sac, this beautiful house is the perfect blend of high design, seamless flow, and family living. Upon entering through the large wood door, you are greeted by the spacious living room with black marble fireplace, and an adjacent dining room big enough for a 10-foot table. Walls of windows offer beautiful natural light, a compliment to the lovely wrought iron chandelier in the middle of the dining room. Separated by an oversized wood counter and built-in floor to ceiling shelving, is the open concept family room with black marble fireplace and a wall of marble ledge seating. Opposite the large family room is the ideal chef's kitchen with an oversized double island, Thermador appliances and wall-to-wall cabinetry, offering plenty of storage. The wide counter with sink and prep area on one side and a built-in live edge table on the other offer counter seating large enough for 8. The wall-to-wall pocket doors off the family room lead to the private backyard with an outdoor barbecue, pool, spa and ADU. The ADU includes a bedroom, small kitchen, full sized bathroom and living area. With its own walkway and separation, the ADU makes for the perfect guest house. Off the kitchen is a large walk-in pantry, movie theatre, and office. Also downstairs, is a large powder room and a well sized en-suite bedroom in the front of the house offering separation from the common area. The wide staircase with walnut railing leads you upstairs to a wall of built-in bookshelves, four en-suite bedrooms and laundry room. Both corner bedrooms have sliding glass pocket doors opening to balconies. The primary bedroom includes a very large bathroom with marble counters/sinks on opposite walls, a walk-in shower, stand-alone tub, and two separate commode rooms. The oversized walk-in closet is surrounded by custom wood built-in cabinetry and shelving, with room for lounge seating in its center. All bedrooms are well lit with large windows and recessed lighting. Additionally, the home features a 2-car garage, smart home system and surround sound music. High-end design meets comfort in this one-of-a-kind home.
Voir plus
Voir moins
13201 Haney Place, ubicado en el corazón de Brentwood, es una impresionante casa de campo contemporánea que cuenta con más de 6,700 pies cuadrados, 5 dormitorios / 6 baños, un teatro, ADU independiente de 1 dormitorio y una piscina. A poca distancia de la escuela secundaria Paul Revere y del mercado Brentwood Country y escondida en un callejón sin salida, esta hermosa casa es la combinación perfecta de alto diseño, flujo continuo y vida familiar. Al entrar por la gran puerta de madera, es recibido por la amplia sala de estar con chimenea de mármol negro y un comedor adyacente lo suficientemente grande como para una mesa de 10 pies. Las paredes de las ventanas ofrecen una hermosa luz natural, un complemento a la hermosa araña de hierro forjado en el centro del comedor. Separada por un mostrador de madera de gran tamaño y estanterías incorporadas del piso al techo, se encuentra la sala familiar de concepto abierto con chimenea de mármol negro y una pared de asientos de mármol. Frente a la gran sala de estar se encuentra la cocina del chef ideal con una isla doble de gran tamaño, electrodomésticos Thermador y gabinetes de pared a pared, que ofrecen mucho espacio de almacenamiento. El amplio mostrador con fregadero y área de preparación en un lado y una mesa de borde vivo incorporada en el otro ofrecen asientos en el mostrador lo suficientemente grandes como para 8 personas. Las puertas corredizas de pared a pared de la sala de estar conducen al patio trasero privado con una barbacoa al aire libre, piscina, spa y ADU. La ADU incluye un dormitorio, una pequeña cocina, un baño completo y una sala de estar. Con su propia pasarela y separación, la ADU es la casa de huéspedes perfecta. Fuera de la cocina hay una gran despensa, una sala de cine y una oficina. También en la planta baja, hay un gran tocador y un dormitorio con baño de buen tamaño en la parte delantera de la casa que ofrece separación de la zona común. La amplia escalera con barandilla de nogal conduce a una pared de estanterías empotradas, cuatro dormitorios con baño y lavadero. Ambas habitaciones de esquina tienen puertas corredizas corredizas de vidrio que se abren a los balcones. El dormitorio principal incluye un baño muy grande con encimeras / lavabos de mármol en paredes opuestas, una ducha a ras de suelo, bañera independiente y dos habitaciones con inodoro separadas. El vestidor de gran tamaño está rodeado de gabinetes y estanterías empotrados de madera personalizados, con espacio para asientos de salón en su centro. Todas las habitaciones están bien iluminadas con grandes ventanales e iluminación empotrada. Además, la casa cuenta con un garaje para 2 autos, sistema de hogar inteligente y música de sonido envolvente. El diseño de alta gama se combina con la comodidad en esta casa única en su tipo.
13201 Haney Place, located in the heart of Brentwood, is a stunning contemporary farmhouse boasting over 6,700 square ft, 5 bedrooms/6 bathrooms, a theatre, detached 1 Bedroom ADU, and a pool. A short distance from Paul Revere Middle School and the Brentwood Country mart and tucked away on a cul-de-sac, this beautiful house is the perfect blend of high design, seamless flow, and family living. Upon entering through the large wood door, you are greeted by the spacious living room with black marble fireplace, and an adjacent dining room big enough for a 10-foot table. Walls of windows offer beautiful natural light, a compliment to the lovely wrought iron chandelier in the middle of the dining room. Separated by an oversized wood counter and built-in floor to ceiling shelving, is the open concept family room with black marble fireplace and a wall of marble ledge seating. Opposite the large family room is the ideal chef's kitchen with an oversized double island, Thermador appliances and wall-to-wall cabinetry, offering plenty of storage. The wide counter with sink and prep area on one side and a built-in live edge table on the other offer counter seating large enough for 8. The wall-to-wall pocket doors off the family room lead to the private backyard with an outdoor barbecue, pool, spa and ADU. The ADU includes a bedroom, small kitchen, full sized bathroom and living area. With its own walkway and separation, the ADU makes for the perfect guest house. Off the kitchen is a large walk-in pantry, movie theatre, and office. Also downstairs, is a large powder room and a well sized en-suite bedroom in the front of the house offering separation from the common area. The wide staircase with walnut railing leads you upstairs to a wall of built-in bookshelves, four en-suite bedrooms and laundry room. Both corner bedrooms have sliding glass pocket doors opening to balconies. The primary bedroom includes a very large bathroom with marble counters/sinks on opposite walls, a walk-in shower, stand-alone tub, and two separate commode rooms. The oversized walk-in closet is surrounded by custom wood built-in cabinetry and shelving, with room for lounge seating in its center. All bedrooms are well lit with large windows and recessed lighting. Additionally, the home features a 2-car garage, smart home system and surround sound music. High-end design meets comfort in this one-of-a-kind home.
Référence:
EDEN-T100181696
Pays:
US
Ville:
Los Angeles
Code postal:
90049
Catégorie:
Résidentiel
Type d'annonce:
Vente
Type de bien:
Maison & Propriété
Surface:
624 m²
Terrain:
913 m²
Chambres:
6
Salles de bains:
7
ANNONCES IMMOBILIÈRES SIMILAIRES
PRIX DU M² DANS LES VILLES VOISINES
| Ville |
Prix m2 moyen maison |
Prix m2 moyen appartement |
|---|---|---|
| Mahou Riviera | 17 617 EUR | - |
| Los Angeles | 7 666 EUR | 7 487 EUR |
| Newport Beach | 10 694 EUR | - |
| Orange | 5 314 EUR | 4 733 EUR |
| Riverside | 2 691 EUR | 2 497 EUR |
| California | 4 836 EUR | 4 648 EUR |
| Santa Clara | 8 236 EUR | - |
| Maricopa | 2 430 EUR | - |
| Etats-Unis | 3 913 EUR | 6 638 EUR |





