1 740 142 EUR
3 p
4 ch
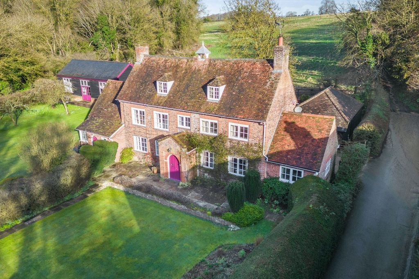



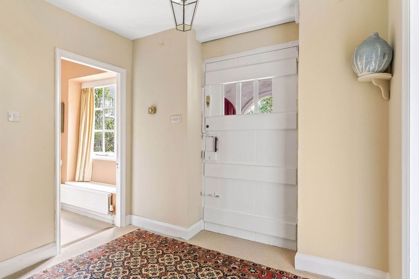
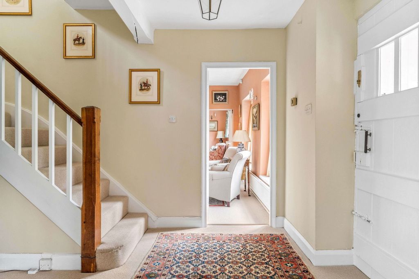
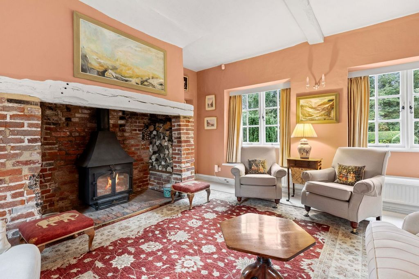

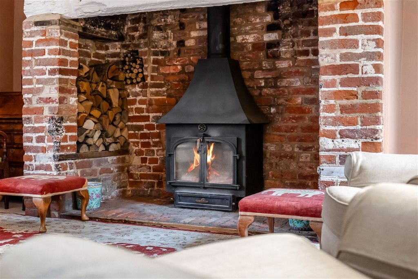
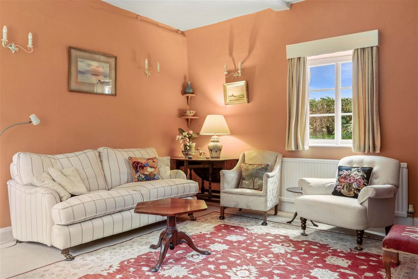

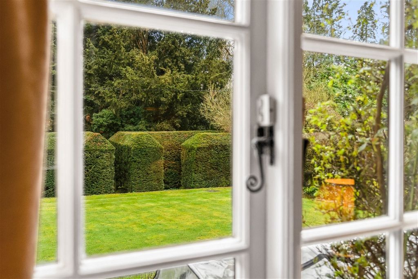

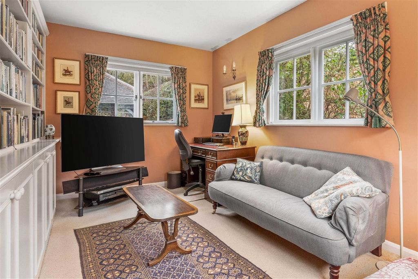

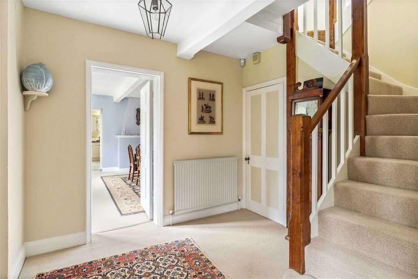
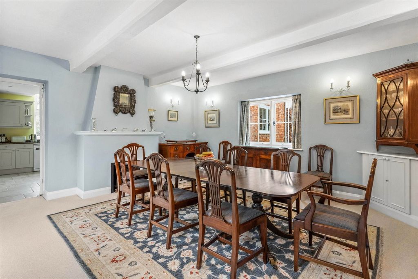
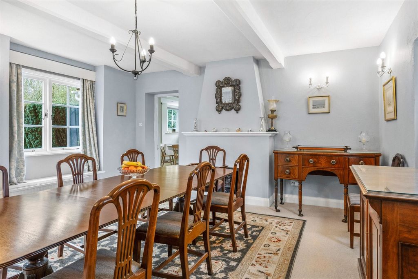


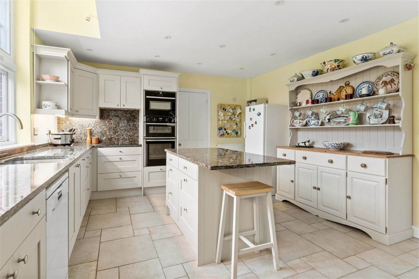


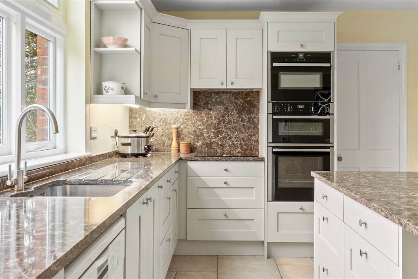

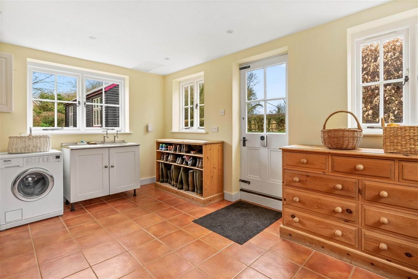

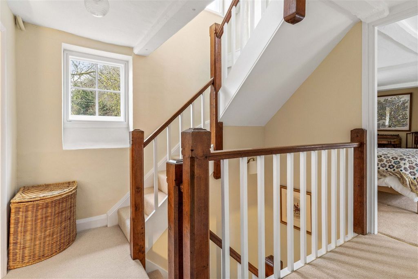

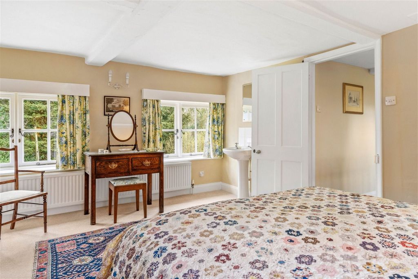

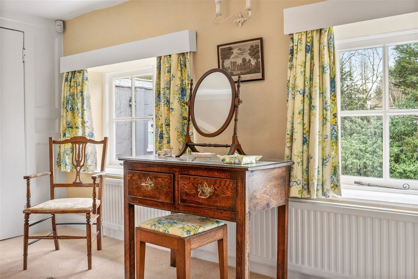
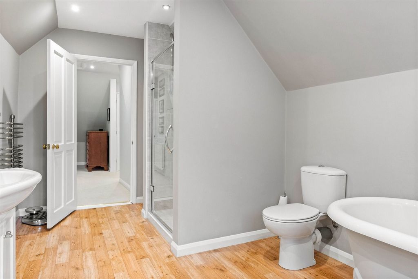
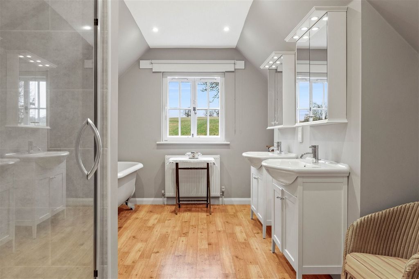






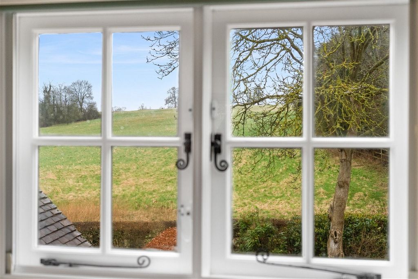


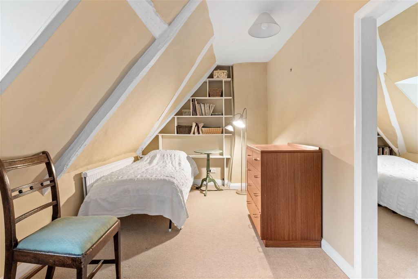

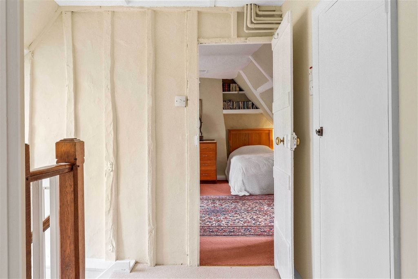
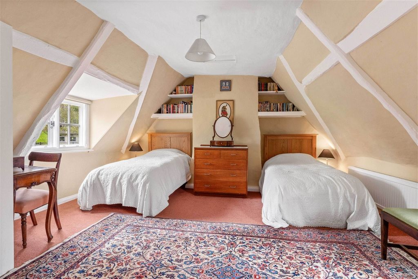


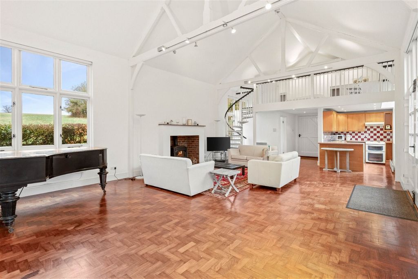


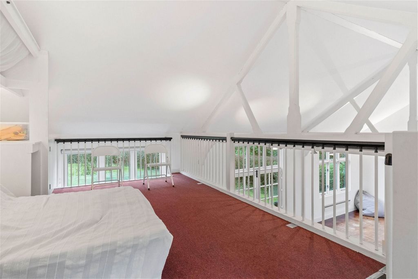
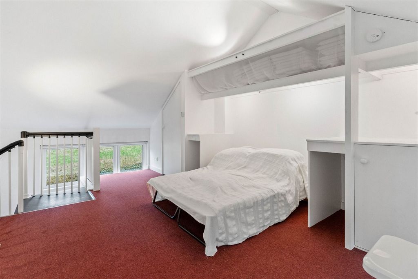

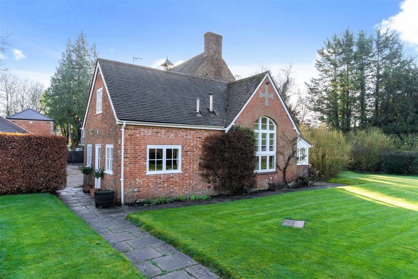







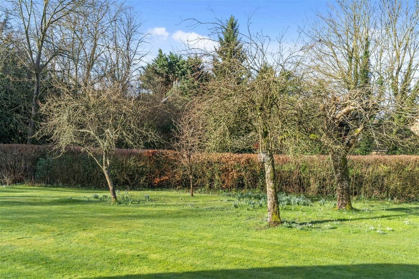
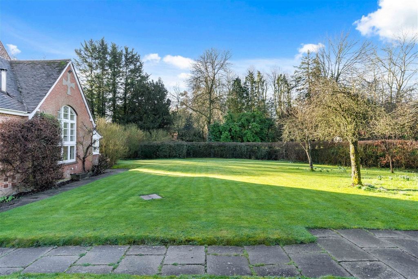
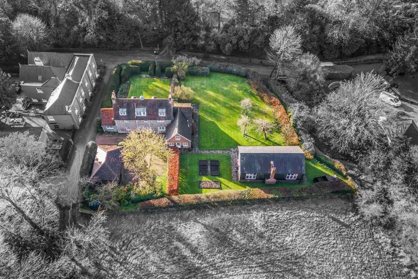


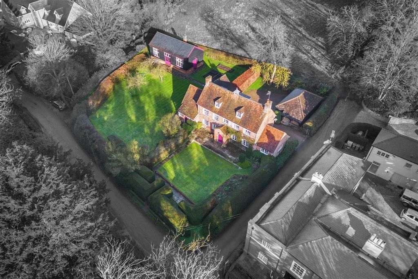


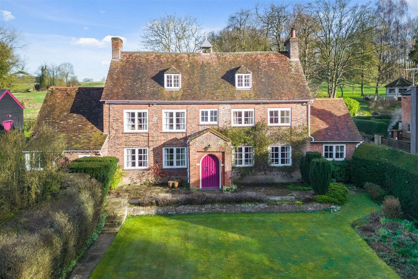

Through the porch and solid wooden feature door into a delightful light and airy hallway, with cloakroom and wooden staircase leading to the above floors. To the right there is a drawing room with wood burning stove leading you to the study which offers triple aspect windows and lovely views over the secluded front garden, a delight to work from home. The dining room is to the left of the hallway, with electric fire and exposed beams, stunning views, a wonderful place to entertain.
The kitchen / breakfast area really is the heart of the home, with a feature full height window allowing the light to flood in. There is a lovely breakfast area with views over the gardens and door leading to the outside. The utility and boot room, just to the rear of the kitchen, plenty of space with store cupboard and store room housing boiler. Ideal to use this entrance after a lovely walk through the countryside. The first-floor landing overlooks the impressive farmland to the rear. There is a spacious master bedroom with dressing room and ensuite bathroom, a second large bedroom and family bathroom. On the second floor a further three bedrooms and bathroom, a lovely space for the children. One of the bedrooms has a partition wall which can easily be changed if a larger room is required however a great space for children to share with doorway connecting the rooms.
There is an annexe that is just over 980 sq. ft, a lovely space with wood burner, kitchen, shower room and mezzanine bedroom with built in cupboards. This would be a fantastic space for family members, air B & B accommodation or even a fabulous office / business space to work from home.
Step Outside
The property is secluded with well matured hedges, a cast iron gate to the front with lawn and pathway leading to the front door. The gardens are well maintained with various tree and shrubs, pathways leading to annexe and the rear of the house. This home is set within approximately 0.4 acres, the rear gardens overlook the Hertfordshire countryside. There is a double carport with wood store and large storage shed. There is parking for two cars within the carports and four cars on the drive way.
Location
The village offers a welcoming local pub, fantastic walks, cricket green, playground, and many historical buildings to enjoy. Just over a mile walk to the town of Buntingford where you will find many local shops, restaurants, pubs, and schools. The A10 is also within a mile away for easy commute to London and Cambridge. Surrounded by some of the most prestigious colleges such as St Edmunds, Bishops Stortford and Heath Mount. Hanbury Manor Golf & Spa and East Herts Gold club are within a short drive. Voir plus Voir moins Step Inside
Through the porch and solid wooden feature door into a delightful light and airy hallway, with cloakroom and wooden staircase leading to the above floors. To the right there is a drawing room with wood burning stove leading you to the study which offers triple aspect windows and lovely views over the secluded front garden, a delight to work from home. The dining room is to the left of the hallway, with electric fire and exposed beams, stunning views, a wonderful place to entertain.
The kitchen / breakfast area really is the heart of the home, with a feature full height window allowing the light to flood in. There is a lovely breakfast area with views over the gardens and door leading to the outside. The utility and boot room, just to the rear of the kitchen, plenty of space with store cupboard and store room housing boiler. Ideal to use this entrance after a lovely walk through the countryside. The first-floor landing overlooks the impressive farmland to the rear. There is a spacious master bedroom with dressing room and ensuite bathroom, a second large bedroom and family bathroom. On the second floor a further three bedrooms and bathroom, a lovely space for the children. One of the bedrooms has a partition wall which can easily be changed if a larger room is required however a great space for children to share with doorway connecting the rooms.
There is an annexe that is just over 980 sq. ft, a lovely space with wood burner, kitchen, shower room and mezzanine bedroom with built in cupboards. This would be a fantastic space for family members, air B & B accommodation or even a fabulous office / business space to work from home.
Step Outside
The property is secluded with well matured hedges, a cast iron gate to the front with lawn and pathway leading to the front door. The gardens are well maintained with various tree and shrubs, pathways leading to annexe and the rear of the house. This home is set within approximately 0.4 acres, the rear gardens overlook the Hertfordshire countryside. There is a double carport with wood store and large storage shed. There is parking for two cars within the carports and four cars on the drive way.
Location
The village offers a welcoming local pub, fantastic walks, cricket green, playground, and many historical buildings to enjoy. Just over a mile walk to the town of Buntingford where you will find many local shops, restaurants, pubs, and schools. The A10 is also within a mile away for easy commute to London and Cambridge. Surrounded by some of the most prestigious colleges such as St Edmunds, Bishops Stortford and Heath Mount. Hanbury Manor Golf & Spa and East Herts Gold club are within a short drive. Entra
A través del porche y la puerta de madera maciza se accede a un pasillo encantador y aireado, con guardarropa y escalera de madera que conduce a los pisos superiores. A la derecha hay una sala de estar con estufa de leña que conduce al estudio que ofrece ventanas de triple aspecto y hermosas vistas sobre el jardín delantero aislado, una delicia para trabajar desde casa. El comedor está a la izquierda del pasillo, con chimenea eléctrica y vigas expuestas, vistas impresionantes, un lugar maravilloso para entretenerse.
La cocina / área de desayuno es realmente el corazón de la casa, con una ventana de altura completa que permite que la luz inunde la entrada. Hay una encantadora zona de desayuno con vistas a los jardines y la puerta que da al exterior. El lavadero y el maletero, justo en la parte trasera de la cocina, mucho espacio con armario y caldera de albergamiento. Ideal para utilizar esta entrada después de un agradable paseo por el campo. El rellano del primer piso tiene vistas a las impresionantes tierras de cultivo en la parte trasera. Hay un amplio dormitorio principal con vestidor y baño privado, un segundo dormitorio grande y baño familiar. En la segunda planta hay otros tres dormitorios y un baño, un espacio encantador para los niños. Uno de los dormitorios tiene una pared divisoria que se puede cambiar fácilmente si se requiere una habitación más grande, sin embargo, un gran espacio para que los niños compartan con una puerta que conecta las habitaciones.
Hay un anexo que tiene poco más de 980 pies cuadrados, un espacio encantador con estufa de leña, cocina, baño con ducha y dormitorio en el entresuelo con armarios empotrados. Este sería un espacio fantástico para los miembros de la familia, alojamiento aéreo B & B o incluso un fabuloso espacio de oficina / negocio para trabajar desde casa.
Salir a la calle
La propiedad está aislada con setos bien maduros, una puerta de hierro fundido en la parte delantera con césped y un camino que conduce a la puerta principal. Los jardines están bien cuidados con varios árboles y arbustos, caminos que conducen al anexo y a la parte trasera de la casa. Esta casa se encuentra dentro de aproximadamente 0,4 acres, los jardines traseros tienen vistas a la campiña de Hertfordshire. Hay una cochera doble con almacén de leña y un gran cobertizo de almacenamiento. Hay estacionamiento para dos autos dentro de las cocheras y cuatro autos en el camino de entrada.
Ubicación
El pueblo ofrece un acogedor pub local, fantásticos paseos, campo de cricket, parque infantil y muchos edificios históricos para disfrutar. A poco más de una milla a pie de la ciudad de Buntingford, donde encontrará muchas tiendas locales, restaurantes, pubs y escuelas. La A10 también se encuentra a una milla de distancia para viajar fácilmente a Londres y Cambridge. Rodeado de algunos de los colegios más prestigiosos como St Edmunds, Bishops Stortford y Heath Mount. Hanbury Manor Golf & Spa y East Herts Gold club se encuentran a poca distancia en coche.