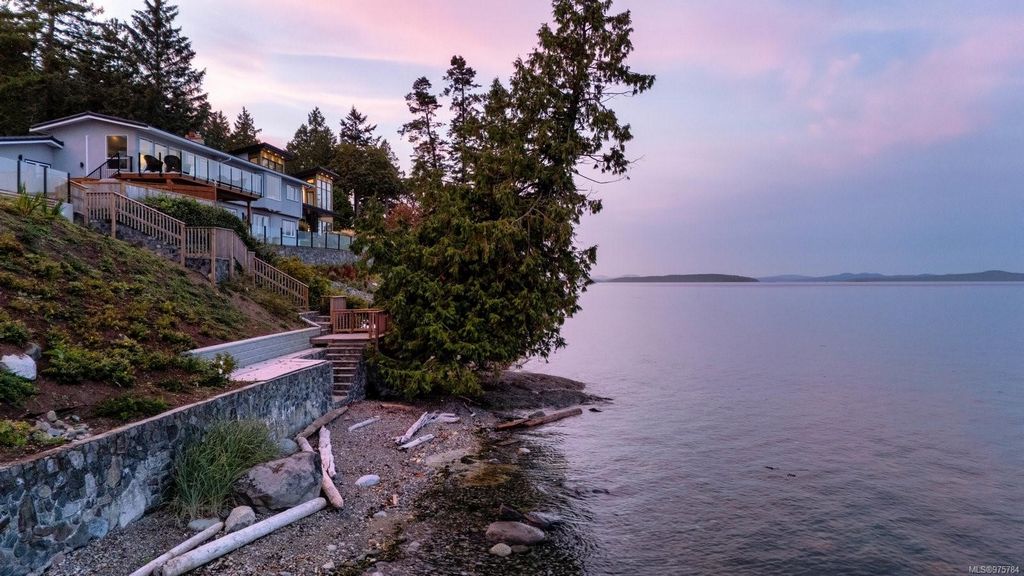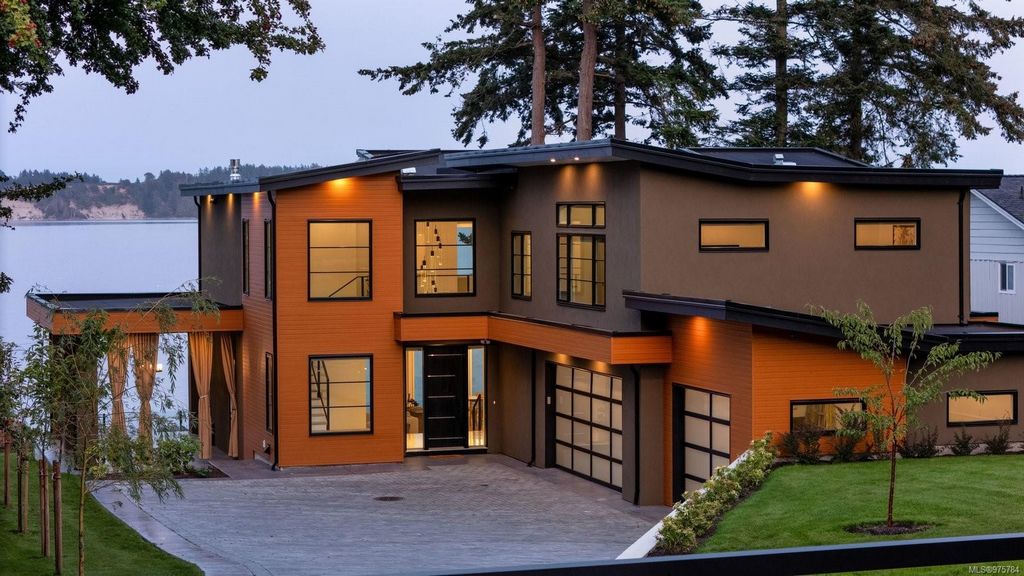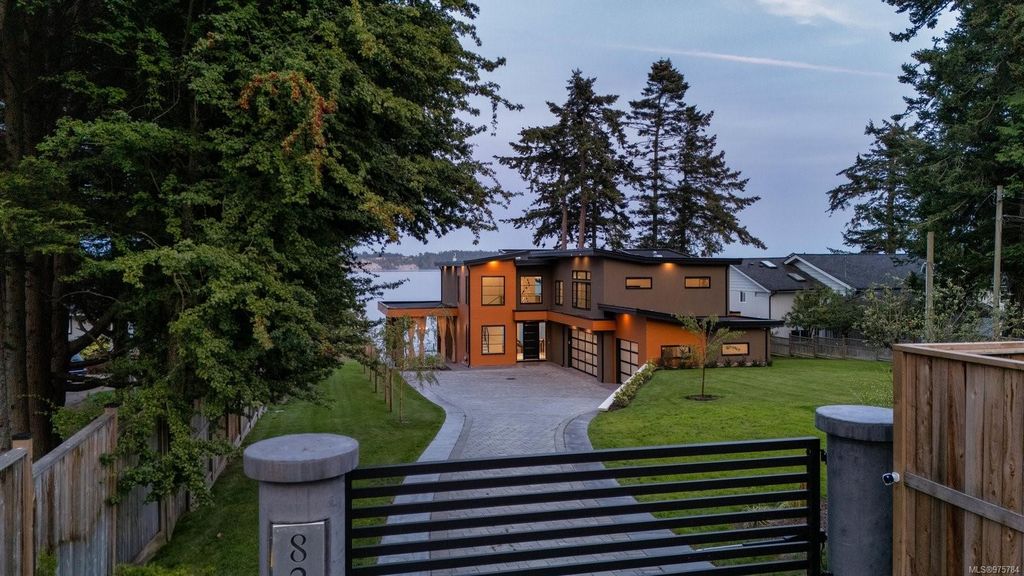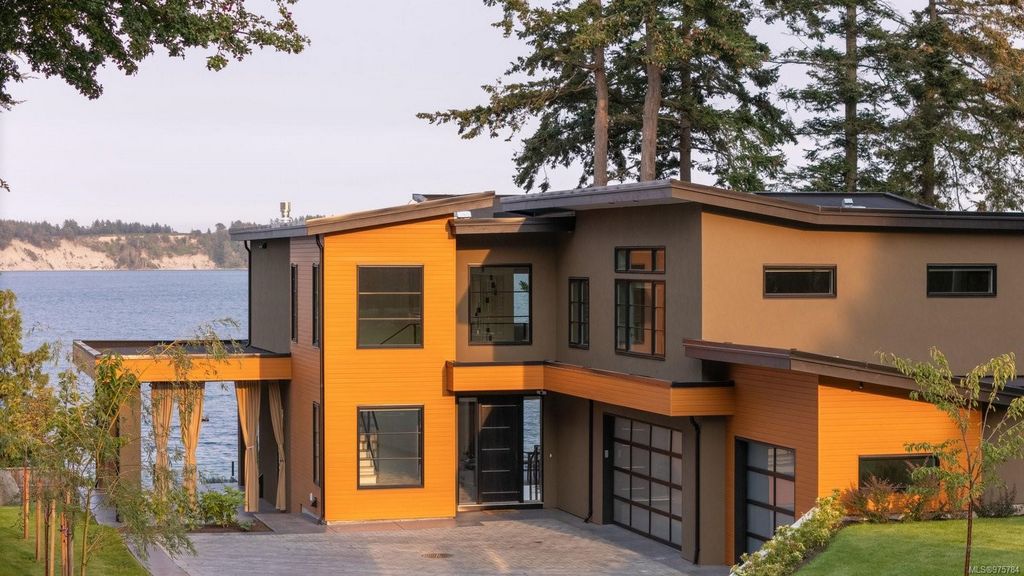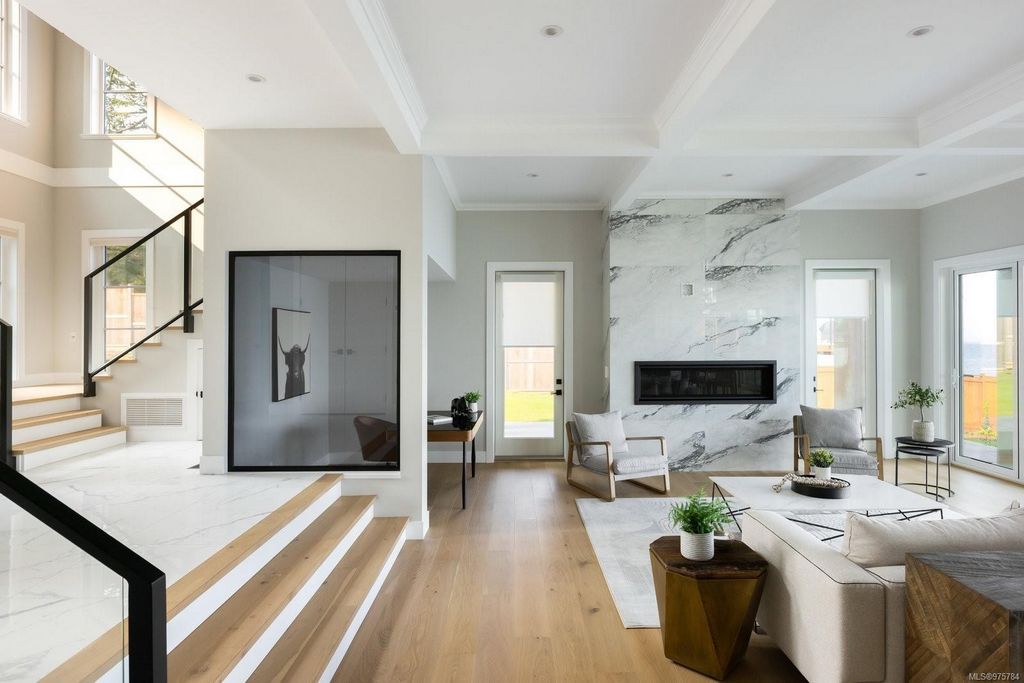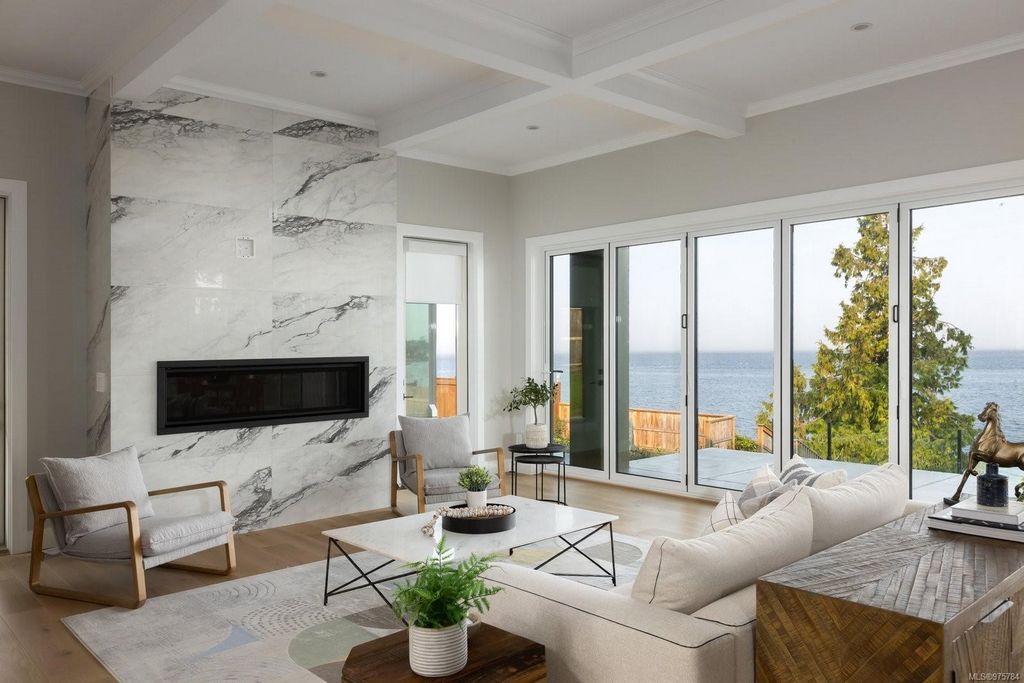CHARGEMENT EN COURS...
Maison & Propriété (Vente)
Référence:
EDEN-T100582021
/ 100582021
This waterfront estate embodies exceptional craftsmanship & timeless elegance, offering sweeping ocean vistas. Set on a private half-acre with 100 ft of pristine, low-bank waterfront, the home provides direct beach access from the professionally landscaped backyard. Each of the 4 bedrooms boasts stunning ocean views, w/ every room thoughtfully appointed with ensuite & WIC. The open-concept living, dining & kitchen areas are graced w/ soaring 11-ft coffered ceilings & dual nano doors, allowing for a seamless indoor-outdoor flow. The gourmet kitchen is a true centrepiece, featuring custom cabinetry, elegant stone countertops, top-of-the-line Fisher & Paykel appliances & well-appointed butler's pantry. This home also features a glass-enclosed wine room, media room w/ a wet bar & covered patio perfect for alfresco dining. Additional highlights include a 3-car garage w/ showroom-quality epoxy flooring, extra-high ceilings & an automatic gate for enhanced privacy & security.
Voir plus
Voir moins
This waterfront estate embodies exceptional craftsmanship & timeless elegance, offering sweeping ocean vistas. Set on a private half-acre with 100 ft of pristine, low-bank waterfront, the home provides direct beach access from the professionally landscaped backyard. Each of the 4 bedrooms boasts stunning ocean views, w/ every room thoughtfully appointed with ensuite & WIC. The open-concept living, dining & kitchen areas are graced w/ soaring 11-ft coffered ceilings & dual nano doors, allowing for a seamless indoor-outdoor flow. The gourmet kitchen is a true centrepiece, featuring custom cabinetry, elegant stone countertops, top-of-the-line Fisher & Paykel appliances & well-appointed butler's pantry. This home also features a glass-enclosed wine room, media room w/ a wet bar & covered patio perfect for alfresco dining. Additional highlights include a 3-car garage w/ showroom-quality epoxy flooring, extra-high ceilings & an automatic gate for enhanced privacy & security.
Questa tenuta sul lungomare incarna un'eccezionale maestria artigianale e un'eleganza senza tempo, offrendo ampie vedute sull'oceano. Situata su un mezzo acro privato con 100 piedi di lungomare incontaminato e basso, la casa offre l'accesso diretto alla spiaggia dal cortile paesaggistico professionale. Ognuna delle 4 camere da letto vanta una splendida vista sull'oceano, con ogni camera arredata con bagno privato e WIC. Le aree soggiorno, sala da pranzo e cucina a pianta aperta sono abbellite da soffitti a cassettoni da 11 piedi e doppie porte nano, che consentono un flusso interno ed esterno senza soluzione di continuità. La cucina gourmet è un vero e proprio centrotavola, con mobili su misura, eleganti ripiani in pietra, elettrodomestici Fisher & Paykel di alta gamma e dispensa del maggiordomo ben arredata. Questa casa dispone anche di una sala vini in vetro, una sala multimediale con angolo bar e un patio coperto, perfetto per cenare all'aperto. Ulteriori punti salienti includono un garage per 3 auto con pavimenti epossidici di qualità da showroom, soffitti extra alti e un cancello automatico per una maggiore privacy e sicurezza.
Référence:
EDEN-T100582021
Pays:
CA
Ville:
Central Saanich
Code postal:
V8M1T9
Catégorie:
Résidentiel
Type d'annonce:
Vente
Type de bien:
Maison & Propriété
Surface:
374 m²
Terrain:
2 023 m²
Pièces:
5
Chambres:
4
