CHARGEMENT EN COURS...
Maison & Propriété (Vente)
3 p
6 ch
2 sdb
Référence:
EDEN-T100917031
/ 100917031
Référence:
EDEN-T100917031
Pays:
GB
Ville:
Chepstow
Code postal:
NP16 5BS
Catégorie:
Résidentiel
Type d'annonce:
Vente
Type de bien:
Maison & Propriété
Pièces:
3
Chambres:
6
Salles de bains:
2
Garages:
1
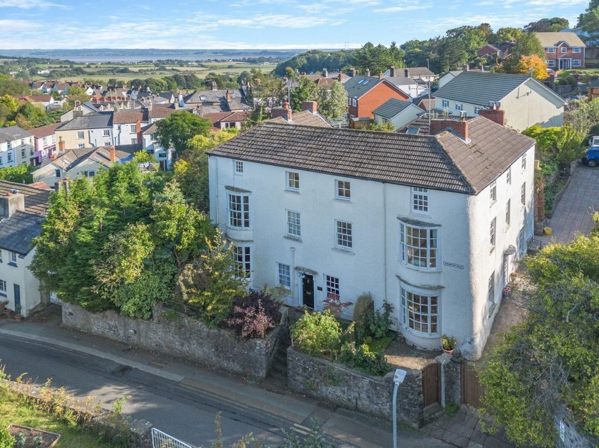


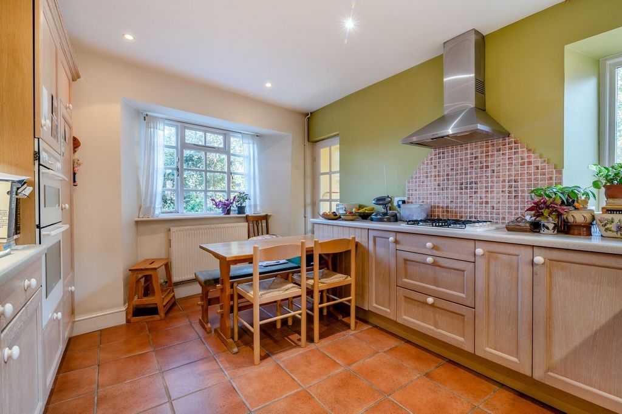
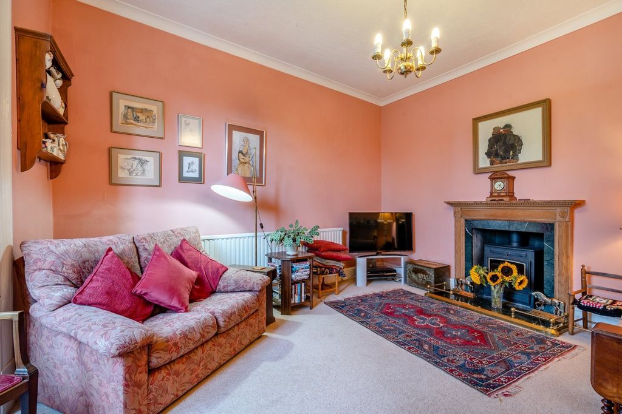

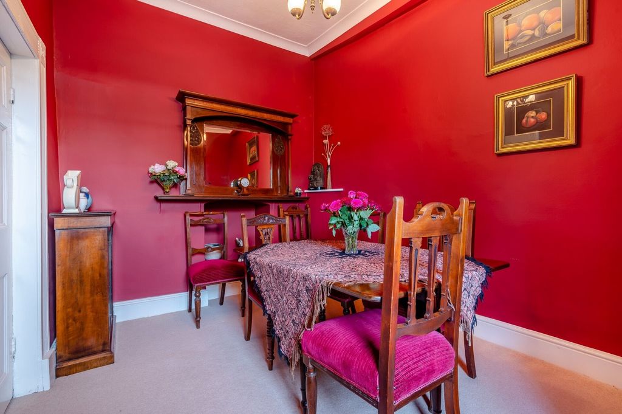
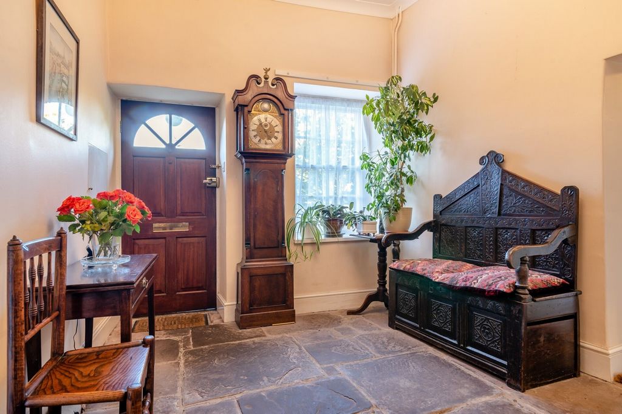




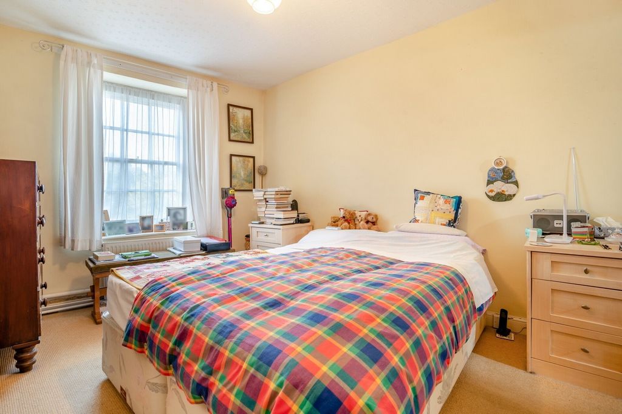
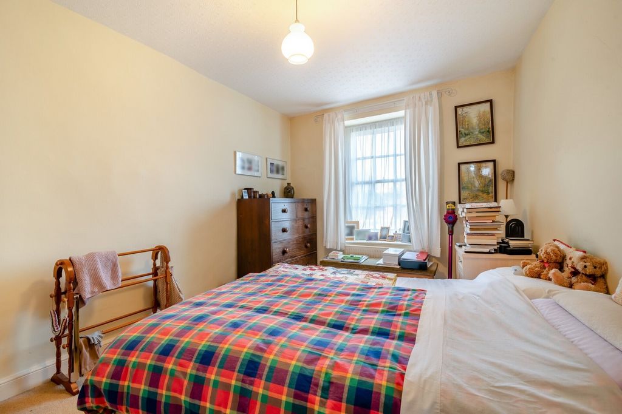

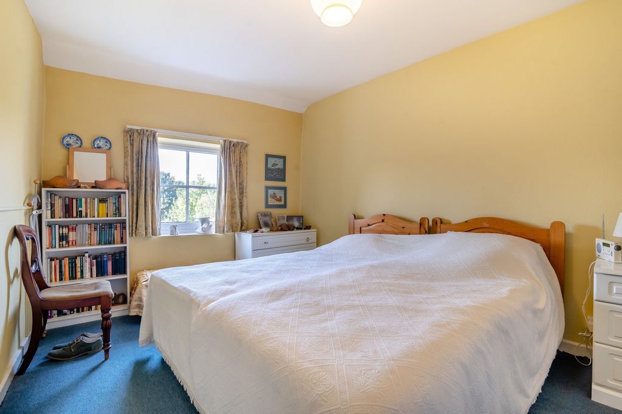



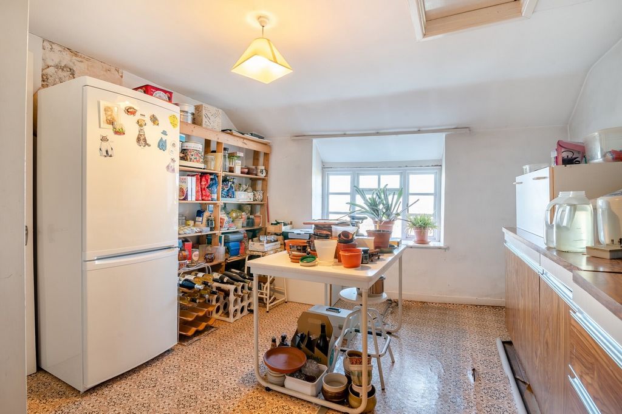

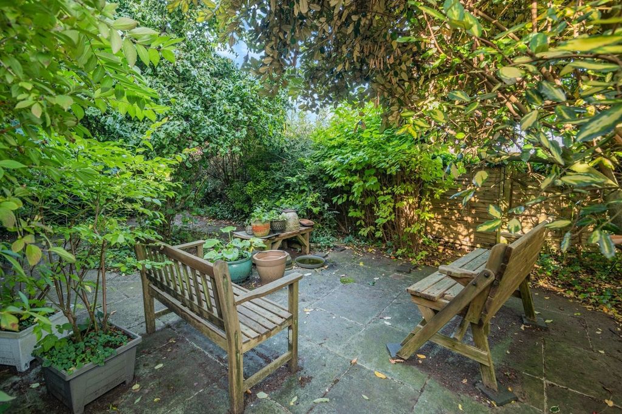
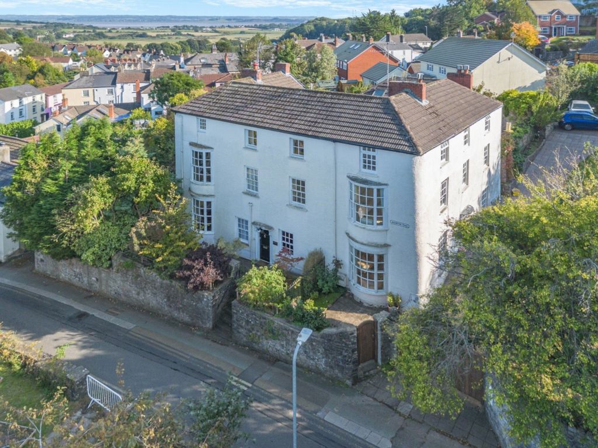

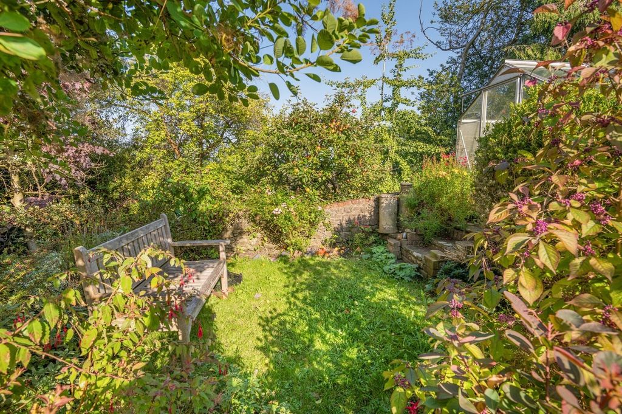
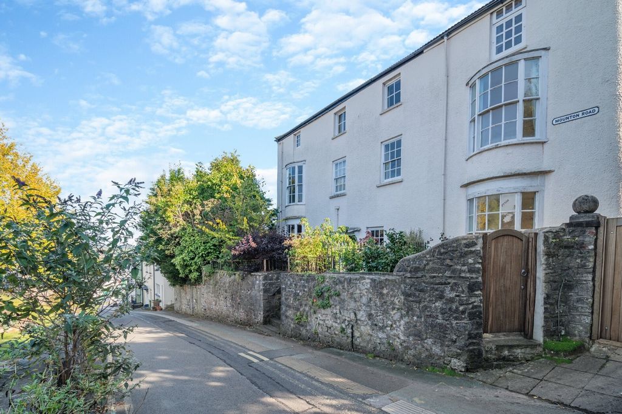

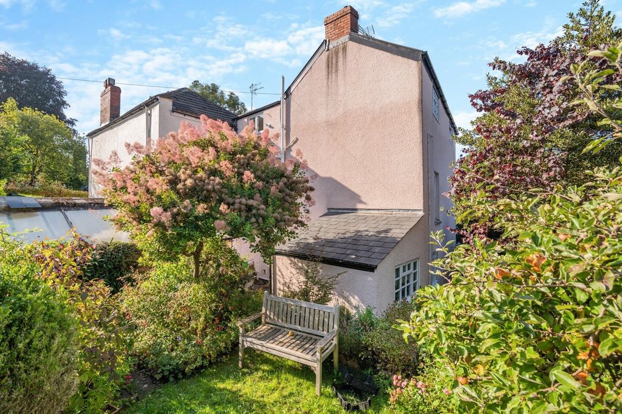

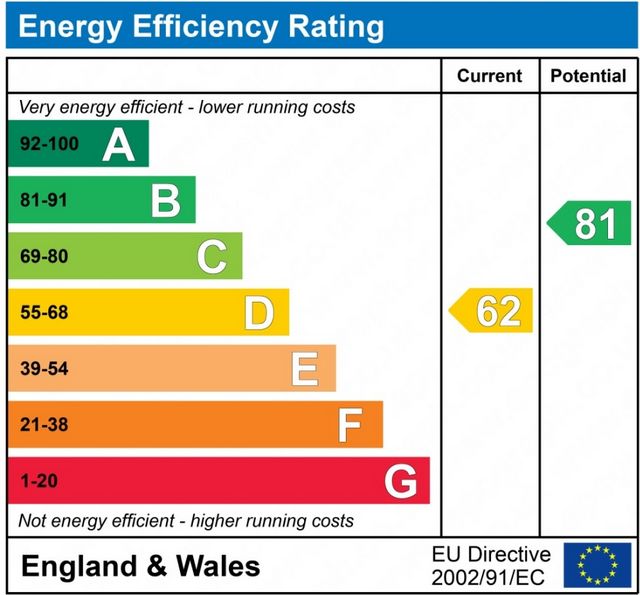
The large entrance hallway, with its traditional flagstone flooring, provides an impressive welcome to this lovely period house, which exudes the charm of its era, with spacious, light-filled rooms, sash windows, high ceilings and traditional doors, some with decorative surrounds. Ideal for a family, the flexible layout includes three reception rooms a ground floor dining room, an elegant living room and a delightful first floor library, which could alternatively be used as a study, drawing room or seventh bedroom. The third floor, currently providing three bedrooms, a bathroom and a kitchen, was originally designed as a two-bed apartment and could be returned to this use for extended family or adult children. The two ground floor reception rooms are situated either side of the central entrance hallway. To one side is the dining room, with a front-facing sash window and high ceiling with coving. To the other is the generous living room, flooded with natural light from the lovely, large front-facing bow window. This room also features a handsome fireplace with a wood-burning stove.
Flagstone steps from the rear of the entrance hallway lead up to an inner lobby, with a door to the rear garden. Off the lobby is a stylish, modern, fully-fitted kitchen, which enjoys views over the pretty gardens. In this part of the house there is also a useful utility room and WC.A staircase rises from the entrance hallway to a split-level, first-floor landing, leading to three generous bedrooms and a modern shower room. At the front of the house, benefitting from the distinctive first floor bow window, is an elegant room currently used as a library and fitted with built-in bookshelves. The second floor, originally a self-contained apartment, provides three further bedrooms, a kitchen and a bathroom, with some of these rooms having amazing views over Chepstow. Outside - Blenheim House enjoys the peace and privacy of gorgeous, mature gardens with well-stocked flowerbeds, small lawned areas and charming paved seating areas, in which to relax and soak up the surroundings. The property also benefits from a tandem-length garage, accessed from Mounton Road, which provides prized private parking. Viewings Please make sure you have viewed all of the marketing material to avoid any unnecessary physical appointments. Pay particular attention to the floorplan, dimensions, video (if there is one) as well as the location marker. In order to offer flexible appointment times, we have a team of dedicated Viewings Specialists who will show you around. Whilst they know as much as possible about each property, in-depth questions may be better directed towards the Sales Team in the office. If you would rather a ‘virtual viewing’ where one of the team shows you the property via a live streaming service, please just let us know. Selling? We offer free Market Appraisals or Sales Advice Meetings without obligation. Find out how our award winning service can help you achieve the best possible result in the sale of your property. Legal You may download, store and use the material for your own personal use and research. You may not republish, retransmit, redistribute or otherwise make the material available to any party or make the same available on any website, online service or bulletin board of your own or of any other party or make the same available in hard copy or in any other media without the website owner's express prior written consent. The website owner's copyright must remain on all reproductions of material taken from this website.
Features:
- Garden
- Garage Voir plus Voir moins Blenheim House is a gracious semi-detached Georgian townhouse, part of an even grander residence that was divided early last century. Full of period charm and elegance, it now provides spacious, light-filled accommodation over three floors. This well-presented family home has been refurbished and upgraded to provide all the conveniences of modern day living whilst retaining the charm of the Georgian era. In a convenient town centre location, it enjoys delightful, private gardens and the much valued benefit of a tandem-length garage, accessed from Mounton Road. The property is in a desirable neighbourhood, a short walk from Chepstow High Street and with many amenities on the doorstep. The market town of Chepstow, the historic gateway to Wales, offers schools, leisure facilities, a range of independent shops, cafes and restaurants, supermarkets and an M&S Foodhall. Whilst convenient to the town and all that it offers, the property it is also close to the beautiful Wye Valley, so ideally located for those who enjoy outdoor pursuits, stunning scenery and wildlife. For families, there are well-regarded primary and secondary schools. For commuters or those seeking some city life, there is direct access to the Severn Bridge and to the motorway network, bringing Bristol, Newport and Cardiff within easy reach. Chepstow Railway Station is on the Gloucester-Newport line. There are regular trains to London from Newport and Bristol Parkway and international flights from Bristol and Cardiff airports. Blenheim House is an attractive residence, distinguished by two large bow windows to the front at ground and first floor level. It is approached from Mounton Road up a flight of steps set in a high stone wall. A gate at the top opens to a private front courtyard and to the main entrance door.
The large entrance hallway, with its traditional flagstone flooring, provides an impressive welcome to this lovely period house, which exudes the charm of its era, with spacious, light-filled rooms, sash windows, high ceilings and traditional doors, some with decorative surrounds. Ideal for a family, the flexible layout includes three reception rooms a ground floor dining room, an elegant living room and a delightful first floor library, which could alternatively be used as a study, drawing room or seventh bedroom. The third floor, currently providing three bedrooms, a bathroom and a kitchen, was originally designed as a two-bed apartment and could be returned to this use for extended family or adult children. The two ground floor reception rooms are situated either side of the central entrance hallway. To one side is the dining room, with a front-facing sash window and high ceiling with coving. To the other is the generous living room, flooded with natural light from the lovely, large front-facing bow window. This room also features a handsome fireplace with a wood-burning stove.
Flagstone steps from the rear of the entrance hallway lead up to an inner lobby, with a door to the rear garden. Off the lobby is a stylish, modern, fully-fitted kitchen, which enjoys views over the pretty gardens. In this part of the house there is also a useful utility room and WC.A staircase rises from the entrance hallway to a split-level, first-floor landing, leading to three generous bedrooms and a modern shower room. At the front of the house, benefitting from the distinctive first floor bow window, is an elegant room currently used as a library and fitted with built-in bookshelves. The second floor, originally a self-contained apartment, provides three further bedrooms, a kitchen and a bathroom, with some of these rooms having amazing views over Chepstow. Outside - Blenheim House enjoys the peace and privacy of gorgeous, mature gardens with well-stocked flowerbeds, small lawned areas and charming paved seating areas, in which to relax and soak up the surroundings. The property also benefits from a tandem-length garage, accessed from Mounton Road, which provides prized private parking. Viewings Please make sure you have viewed all of the marketing material to avoid any unnecessary physical appointments. Pay particular attention to the floorplan, dimensions, video (if there is one) as well as the location marker. In order to offer flexible appointment times, we have a team of dedicated Viewings Specialists who will show you around. Whilst they know as much as possible about each property, in-depth questions may be better directed towards the Sales Team in the office. If you would rather a ‘virtual viewing’ where one of the team shows you the property via a live streaming service, please just let us know. Selling? We offer free Market Appraisals or Sales Advice Meetings without obligation. Find out how our award winning service can help you achieve the best possible result in the sale of your property. Legal You may download, store and use the material for your own personal use and research. You may not republish, retransmit, redistribute or otherwise make the material available to any party or make the same available on any website, online service or bulletin board of your own or of any other party or make the same available in hard copy or in any other media without the website owner's express prior written consent. The website owner's copyright must remain on all reproductions of material taken from this website.
Features:
- Garden
- Garage