CHARGEMENT EN COURS...
Maison & Propriété (Vente)
7 ch
4 sdb
Référence:
EDEN-T101406253
/ 101406253
Référence:
EDEN-T101406253
Pays:
GB
Ville:
Bishopstone
Code postal:
SN6 8PX
Catégorie:
Résidentiel
Type d'annonce:
Vente
Type de bien:
Maison & Propriété
Chambres:
7
Salles de bains:
4
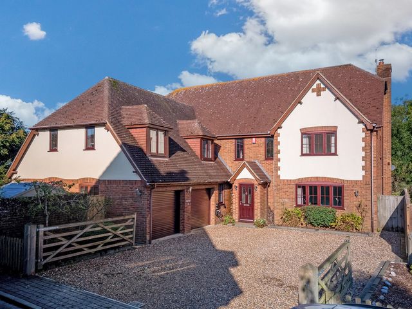
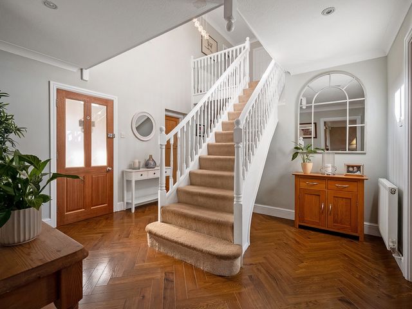
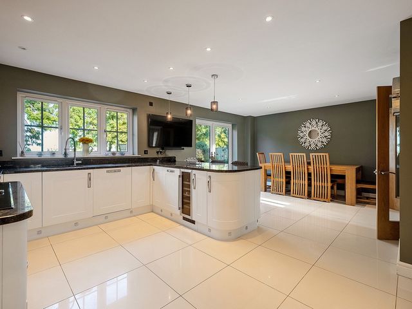
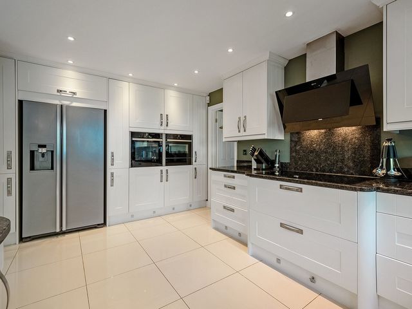
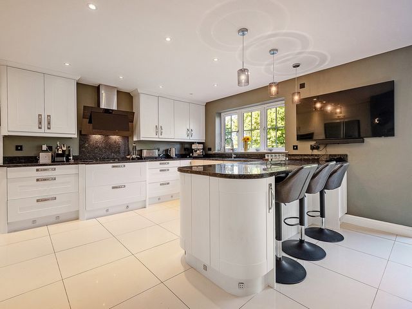
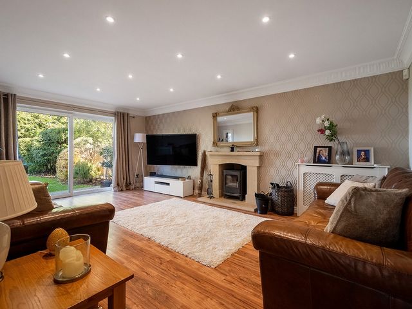

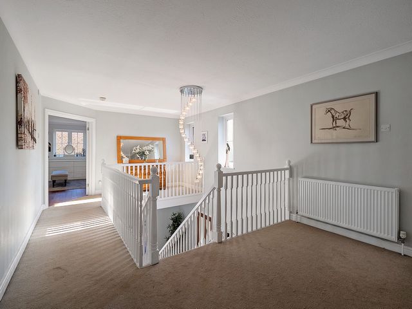
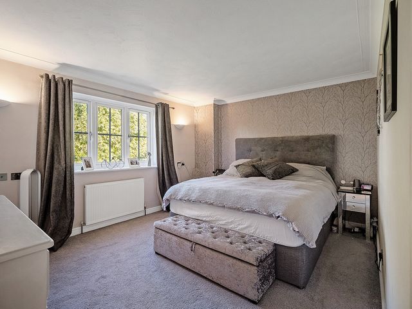
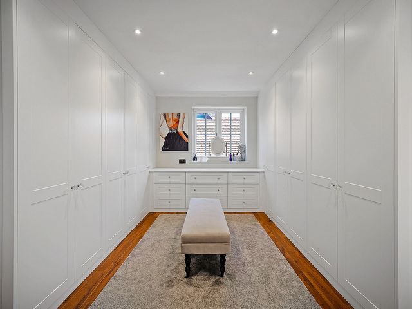
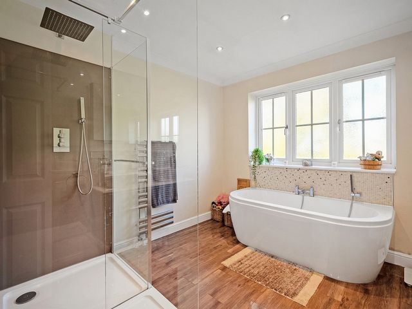
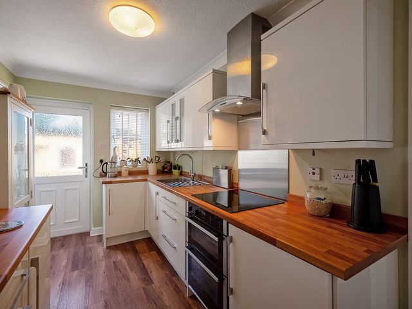
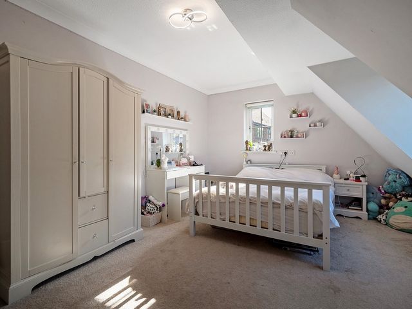
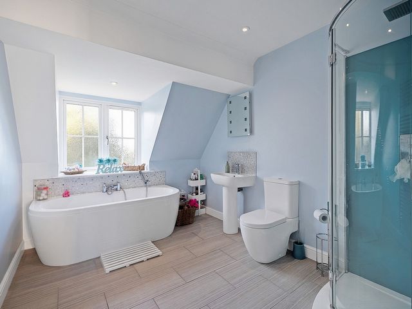
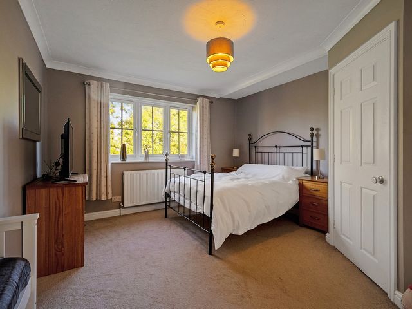
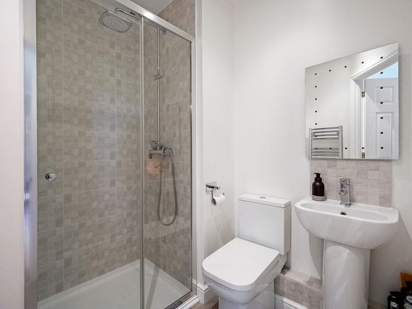
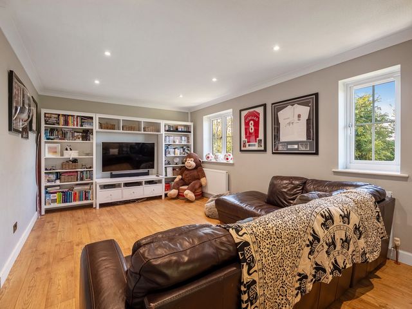
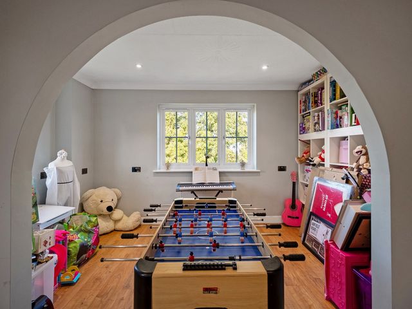
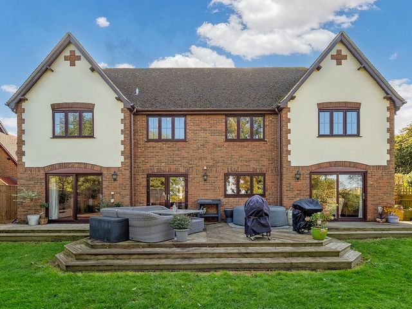

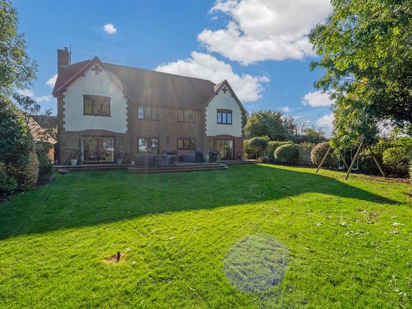

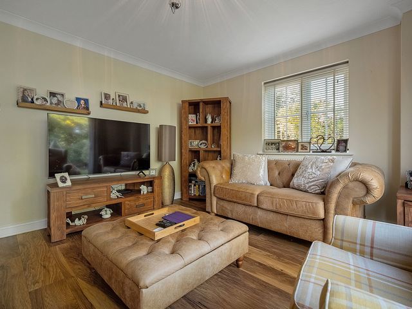
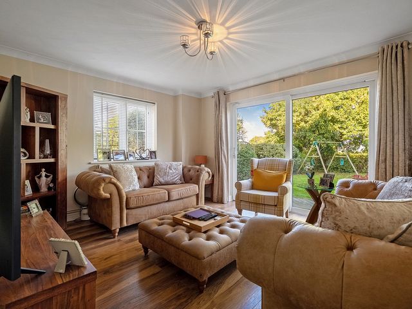
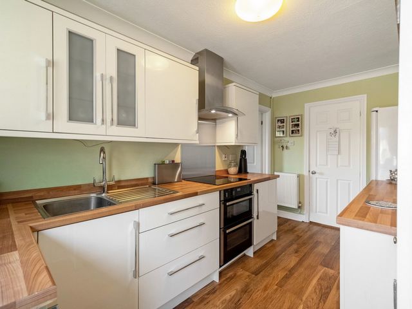

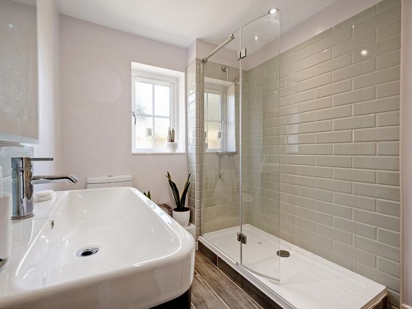
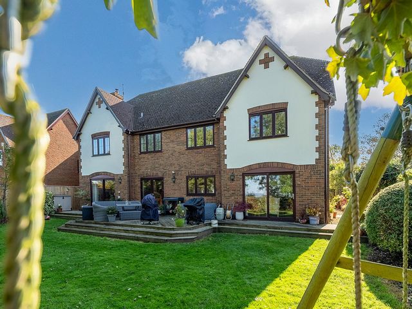
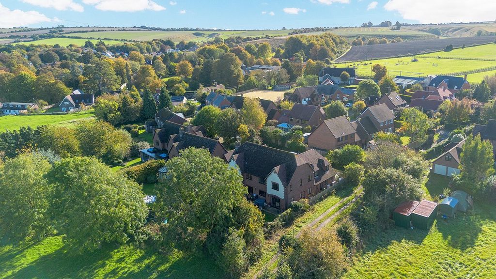
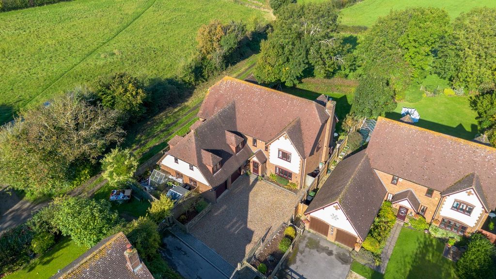
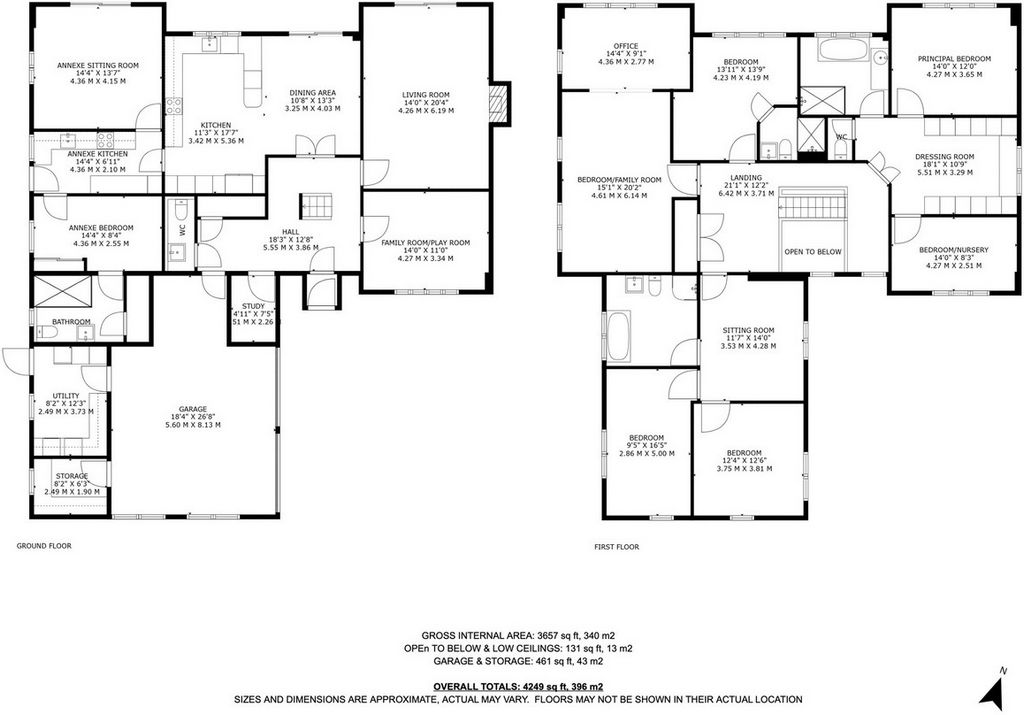
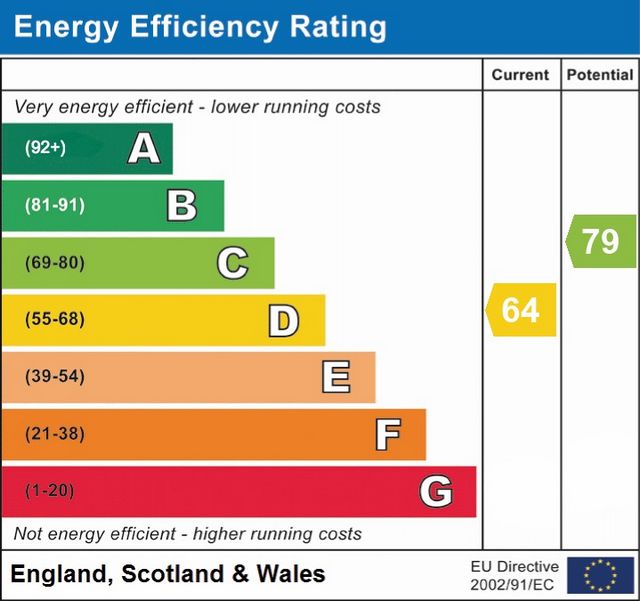
The outside space is an absolute delight. The large gated driveway offers ample parking and a charging point. The double garage has electric doors and access to the utility room and workshop. The rear garden is beautiful, bursting with colour and with lots of different areas for keen gardeners and little explorers, and with a delightful countryside view to enjoy from the large decking area. Despite its grand proportions, this home has a real warmth to it and has clearly been designed to be a joy to live in. This truly is an impressive and unique home in a super village location, with great schooling, countryside, and amenities on your doorstep.Freehold | Council Tax Band G | EPC Rating DServices, Utilities & Property Information
Utilities – Mains water, drainage and electricity. Air source heat pump.
Tenure - Freehold
Property Type – Detached house
Construction Type – Standard - brick and tile
Council Tax – Swindon Borough Council
Council Tax Band G
Parking – There is a double garage, gated driveway with parking for 4 cars, and an electric charge point.
Mobile phone coverage - 4G and some 5G mobile signal is available in the area - we advise you to check with your provider.
Internet connection – Ultrafast FTTP broadband connection available - we advise you to check with your provider.
Special Notes – The property is situated in a conservation area.
Features:
- Garden Voir plus Voir moins Vale View is a super detached property in a wonderful location with over 4,200 sq. ft in total of generous and versatile accommodation including an attached annexe. It is beautifully and tastefully finished throughout to create a neutral and light home, with an impressive and flexible layout to suit most families.The main house is a fantastic space with large areas for the family to gather together and smaller corners to relax or work. There is a stunning kitchen/dining/family room, two more reception rooms, and a study on the ground floor. Upstairs, there is a principal suite with dressing room, adjoining office/bedroom, en-suite bathroom, and separate WC. There are four more double bedrooms, one with an en-suite, and a family bathroom. The annexe is truly superb and an extremely versatile addition to the property. With its own entrance, it can offer a fully independent and private space for a family member or visiting guests, adding a sitting room, kitchen, bedroom and shower room on the ground floor. An internal door means you can link it to the main house should you wish to integrate them and create a substantial and flexible seven bedroom home.
The outside space is an absolute delight. The large gated driveway offers ample parking and a charging point. The double garage has electric doors and access to the utility room and workshop. The rear garden is beautiful, bursting with colour and with lots of different areas for keen gardeners and little explorers, and with a delightful countryside view to enjoy from the large decking area. Despite its grand proportions, this home has a real warmth to it and has clearly been designed to be a joy to live in. This truly is an impressive and unique home in a super village location, with great schooling, countryside, and amenities on your doorstep.Freehold | Council Tax Band G | EPC Rating DServices, Utilities & Property Information
Utilities – Mains water, drainage and electricity. Air source heat pump.
Tenure - Freehold
Property Type – Detached house
Construction Type – Standard - brick and tile
Council Tax – Swindon Borough Council
Council Tax Band G
Parking – There is a double garage, gated driveway with parking for 4 cars, and an electric charge point.
Mobile phone coverage - 4G and some 5G mobile signal is available in the area - we advise you to check with your provider.
Internet connection – Ultrafast FTTP broadband connection available - we advise you to check with your provider.
Special Notes – The property is situated in a conservation area.
Features:
- Garden