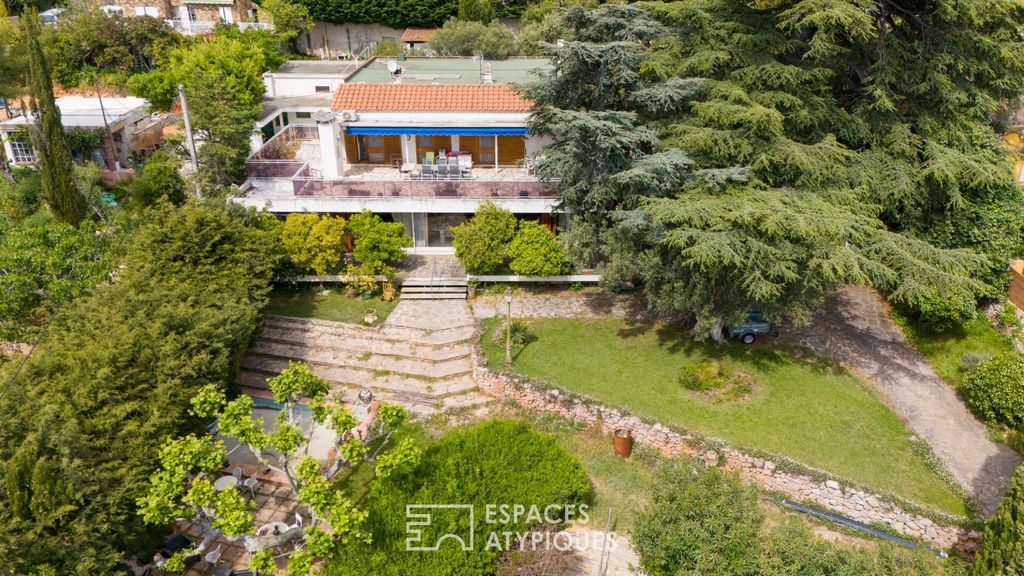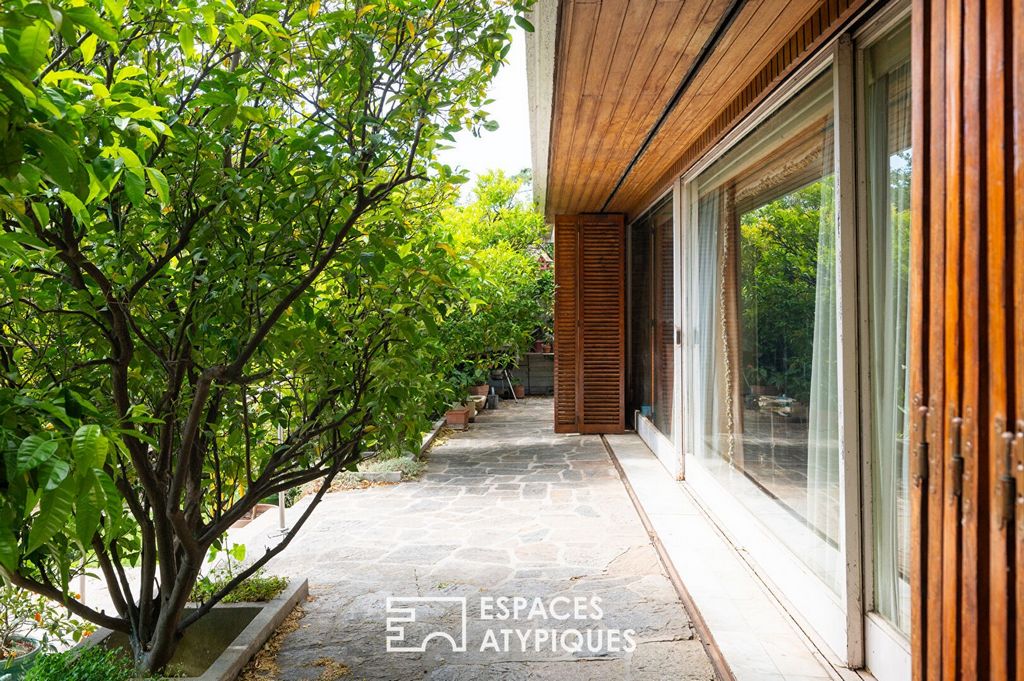1 768 000 EUR
1 768 000 EUR
10 p
248 m²
1 350 000 EUR
1 768 000 EUR
7 ch
250 m²
1 768 000 EUR
10 p
248 m²







Features:
- SwimmingPool
- Air Conditioning
- Garage
- Garden
- Parking Voir plus Voir moins Située dans un quartier calme et résidentiel de Toulon dans la var, cette maison d'architecte des années 70, située au calme et jouissant d'une très belle luminosité, vous serez immédiatement séduits par une surface de plus de 260 m2 sur un terrain de 2500m2 avec piscine. Imaginé afin que l'extérieur s'invite à l'intérieur, le rez-de-jardin se veut épuré, minimaliste et design. Inspiré par le potentiel exceptionnel et prestigieux de l'architecture moderniste californienne. L'entrée de la maison vous invite à découvrir la pièce de vie, de 85 m2, baignée de lumière, offrant une vue sur le jardin. Le salon avec sa cheminée, le coin repas et la cuisine entièrement aménagée et équipée avec des matériaux de qualité offrent des espaces de vie confortable. Une pièce de 20 m2 et des sanitaires indépendants complètent ce premier niveau. A l'étage, un palier dessert l'espace nuit composé de deux belles chambres, dont une chambre parentale avec sa salle de bain privative. Une grande pièce de plus de 40 m2, avec sa cheminée, peut être aménagée en chambre ou faire office de salle de jeux. Une seconde salle d'eau, des sanitaires indépendants complètent ce niveau. Les volumes et le charme de ce bien sauront combler les familles en quête d'espaces et de tranquillité. Idéalement situé, à proximité du centre-ville, des commerces, des accès autoroutiers, de la gare TGV et l'aéroport, vous bénéficier d'un cadre agréable à l'abri des regards. Un double garage et plusieurs annexes vient parfaire cet ensemble de caractère. CLASSE ENERGIE: E 255CLASSE CLIMAT : E 56 Montant moyen estimé des dépenses annuelles d'énergie pour un usage standard, établi à partir des prix de l'énergie de l'année 2023: entre 3730 euros et 5100 euros Les informations sur les risques auxquels ce bien est exposé sont disponibles sur le site Géorisques : ... Nathalie Delahaye ...
Features:
- SwimmingPool
- Air Conditioning
- Garage
- Garden
- Parking Located in a quiet and residential area of Toulon in the var, this architect's house from the 70s, located in a quiet area and enjoying a very beautiful light, you will immediately be seduced by a surface area of more than 260 m2 on a plot of 2500m2 with swimming pool. Designed so that the outdoors invites itself inside, the garden level is refined, minimalist and design. Inspired by the exceptional and prestigious potential of Californian modernist architecture. The entrance of the house invites you to discover the living room, of 85 m2, bathed in light, offering a view of the garden. The living room with its fireplace, the dining area and the fully fitted and equipped kitchen with quality materials offer comfortable living spaces. A room of 20 m2 and independent sanitary facilities complete this first level. Upstairs, a landing leads to the sleeping area composed of two beautiful bedrooms, including a master bedroom with its private bathroom. A large room of more than 40 m2, with its fireplace, can be converted into a bedroom or used as a games room. A second shower room, independent sanitary facilities complete this level. The volumes and charm of this property will satisfy families looking for space and tranquility. Ideally located, close to the city center, shops, motorway access, the TGV station and the airport, you benefit from a pleasant setting out of sight. A double garage and several annexes complete this character set. ENERGY CLASS: E 255CLIMATE CLASS: E 56 Estimated average amount of annual energy expenditure for standard use, based on energy prices for the year 2023: between 3730 euros and 5100 euros Information on the risks to which this property is exposed is available on the Géorisques website: ... Nathalie Delahaye ...
Features:
- SwimmingPool
- Air Conditioning
- Garage
- Garden
- Parking Разположена в тих и жилищен район на Тулон във вар, тази къща на архитекта от 70-те години на миналия век, разположена в тих район и наслаждаваща се на много красива светлина, веднага ще бъдете съблазнени от площ от над 260 м2 на парцел от 2500м2 с басейн. Проектирано така, че откритото да се кани вътре, нивото на градината е изискано, минималистично и дизайнерско. Вдъхновен от изключителния и престижен потенциал на калифорнийската модернистична архитектура. Входът на къщата ви кани да откриете хола от 85 м2, окъпана в светлина, предлагаща гледка към градината. Всекидневната с камина, трапезарията и напълно оборудваната и оборудвана кухня с качествени материали предлагат удобни жилищни пространства. Помещение от 20 м2 и независими санитарни помещения допълват това първо ниво. На горния етаж площадка води до спалнята, съставена от две красиви спални, включително родителска спалня със самостоятелна баня. Голяма стая от над 40 м2, със своята камина, може да се превърне в спалня или да се използва като стая за игри. Втора душ кабина, независими санитарни помещения допълват това ниво. Обемите и очарованието на този имот ще задоволят семействата, търсещи простор и спокойствие. Идеално разположен, в близост до центъра на града, магазини, достъп до магистралата, станция TGV и летището, вие се възползвате от приятна обстановка извън полезрението. Двоен гараж и няколко пристройки допълват този набор от герои. ЕНЕРГИЕН КЛАС: E 255КЛИМАТИЧЕН КЛАС: E 56 Прогнозен среден размер на годишните разходи за енергия за стандартно потребление въз основа на цените на енергията за 2023 г.: между 3730 евро и 5100 евро Информация за рисковете, на които е изложен този имот, е достъпна на уебсайта на Géorisques: ... Nathalie Delahaye ...
Features:
- SwimmingPool
- Air Conditioning
- Garage
- Garden
- Parking