620 000 EUR
750 000 EUR
695 000 EUR
4 ch
203 m²
675 000 EUR
545 000 EUR
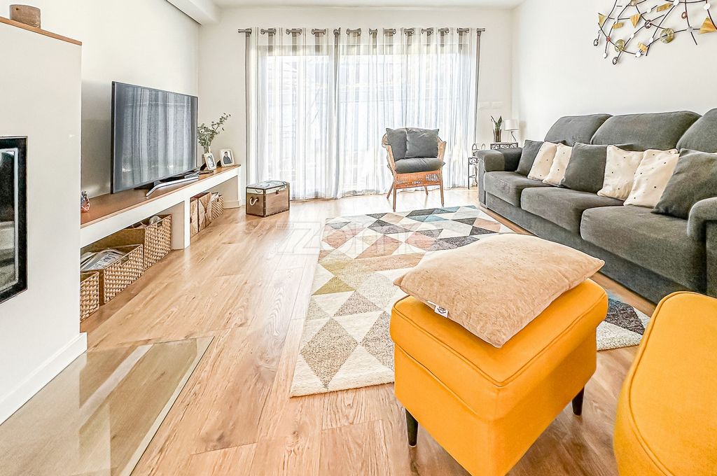

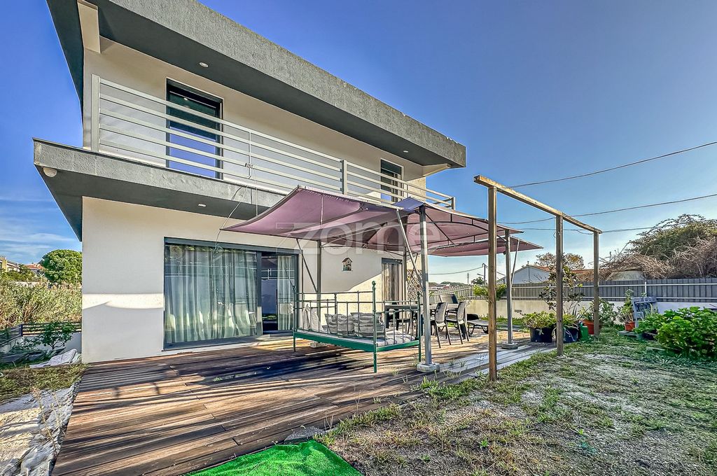
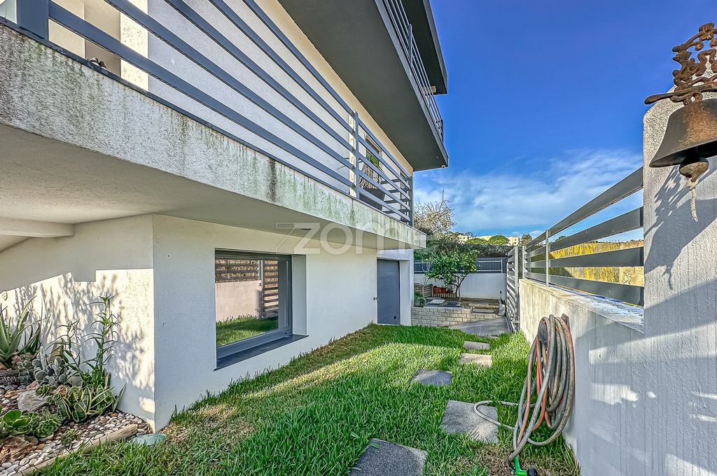

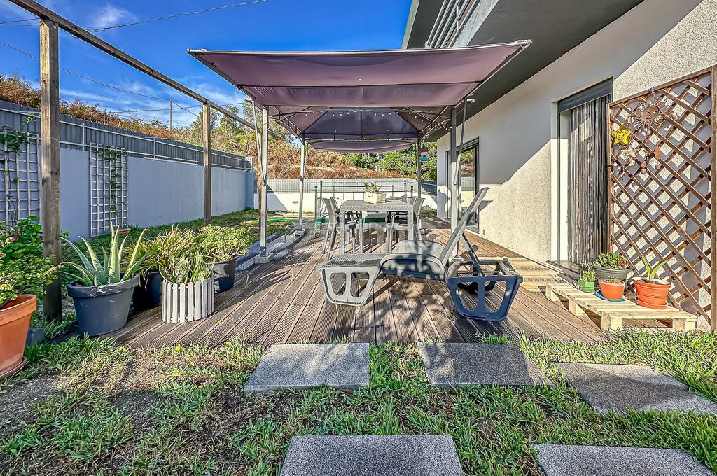

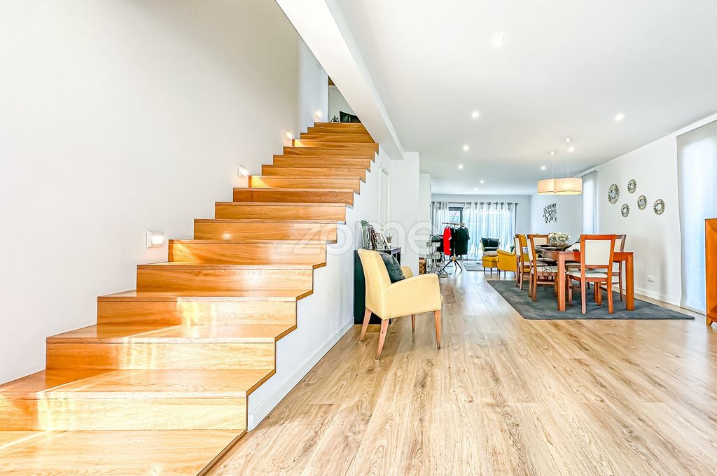
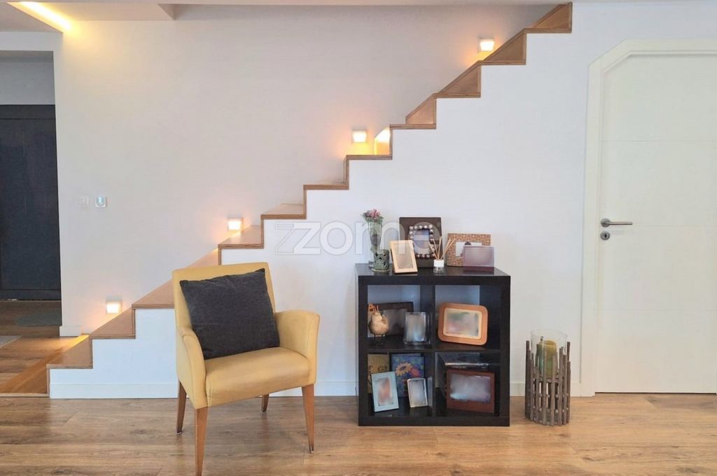





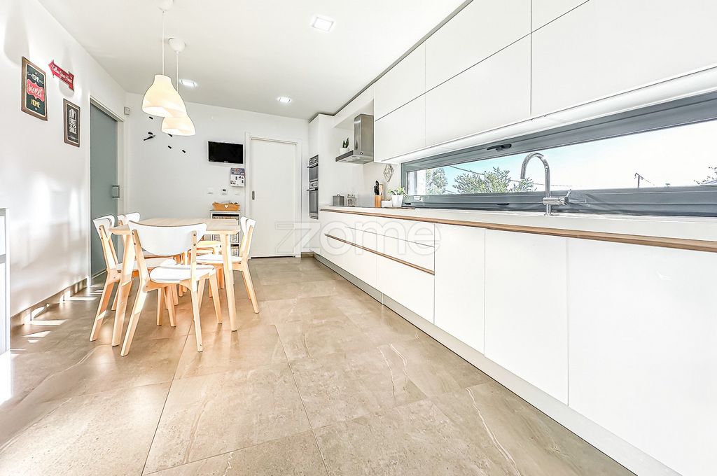
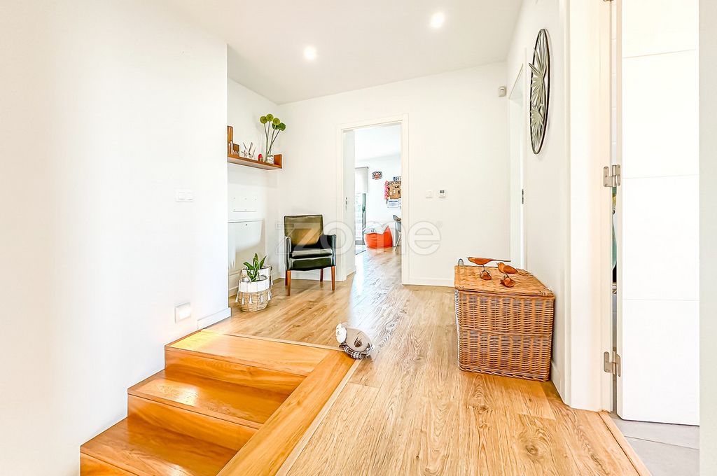


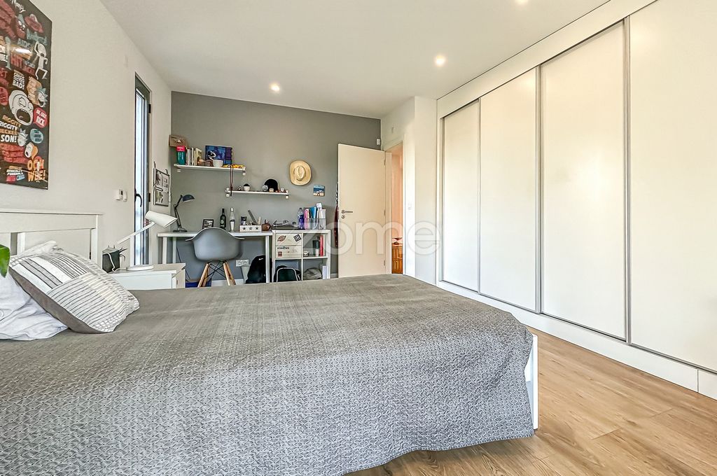


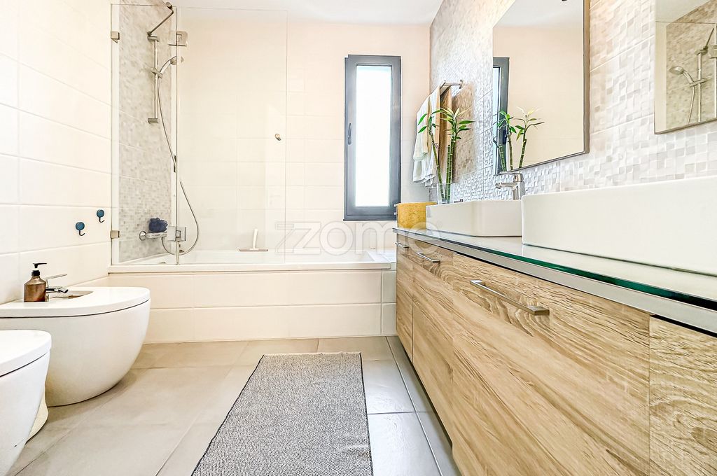
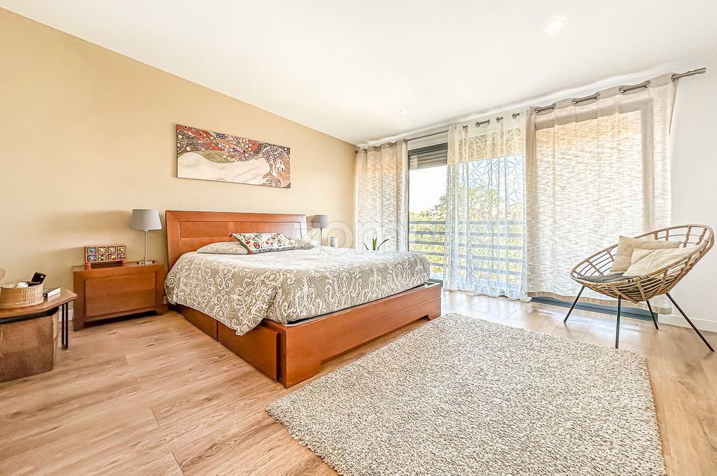







A Refuge of Light and EleganceIn the heart of Sobreda, this sublime 4-bedroom villa, built in 2018, stands as an invitation to rest and contemplation. With generous spaces and an aesthetic that blends modernity with subtle harmony, this home is a true haven for those seeking a lifestyle marked by comfort and sophistication.
The villa has been converted into a 3-bedroom, offering an even larger and inviting living room, ideal for versatile gatherings, with a cozy dining area and a serene reading corner where functionality and comfort meet in perfect harmony.
Key features:
• 2 distinct zones: social and private areas
• Entrance hall (9.85m²) strategically designed to avoid direct access to the living room, providing a more elegant and organized transition between spaces;
• Bathroom (2.85m²) with shower base and natural light;
• Spacious living room (46.50m²) with versatile space and a fireplace;
• Kitchen (19.20m²) equipped with hob, oven, microwave, sink, extractor fan, boiler, dishwasher;
• Laundry + pantry (6.30m²);
• Suite (18.15m²) with walk-in closet (12.35m²) and bathroom (7.00m²) with large shower base, natural light, and a balcony (9.20m²);
• Bedroom with built-in wardrobe (15.75m²) and a balcony (10.12m²) overlooking the woods;
• Bedroom (19.15m²) with shared balcony with the previous room;
• Full bathroom (3.90m²) serving both bedrooms;
• Garage + multipurpose space (97.50m²);
• Garden (257.50m²) south-facing;
• Underfloor heating throughout all private areas;
• Solar panels for water heating;
• Walls covered with ETICS external insulation, improving the home's thermal comfort, reducing energy consumption, and eliminating thermal bridges;
• Prime location in a quiet neighborhood with easy access to public transportation;
• Close to services, schools, and local shops;
• Just minutes away from the beaches of Charneca de Caparica.
Upon crossing the entrance threshold, we are welcomed by an inviting, spacious living room and a guest bathroom with a shower base and natural light.
The carefully designed wooden stairs become a strong element in this open space, combining aesthetics and functionality, lending it a sculptural character. The living room, bathed in natural light streaming through six windows, creates a serene atmosphere, revealing a cozy, contemporary space. This warmth is enhanced by the fireplace integrated into the design, inevitably adding a comforting touch.
The ample dining area, with its refined ambiance, inspires long dinners among friends and family, creating the perfect setting for contemplation and socializing.
The kitchen stands out for its aesthetic purity, featuring a neutral-colored Silestone countertop, whose smooth and sophisticated surface harmonizes with white lacquered cabinets. These subtly contrast with wooden joints, creating a perfect balance between modern minimalism and the use of noble materials. A space where design meets functionality, ideal for gastronomy lovers. This space is further enhanced by the adjacent laundry and pantry.
Noble wood floating floors cover the entirety of the habitable areas.
The three bedrooms on the upper floor are true sanctuaries, where rest and privacy reach their peak. All generously sized, they feature built-in wardrobes and balconies offering excellent views, inviting moments of relaxation and inspiration. The naturally lit bathroom, serving the two bedrooms, includes a bathtub for perfect immersion baths, ideal for those who appreciate the luxury of a comforting pause at the end of the day.
The suite, with its spacious walk-in closet, is perfect for those seeking daily organization and functionality, offering a privileged space where clothes and accessories can be neatly and elegantly stored, providing a luxurious and comfortable experience. The en-suite bathroom is characterized by the exquisite choice of materials and high-quality finishes.
The large garage allows for parking as well as the creation of a multipurpose space, be it a workshop, small gym, studio, leisure area, or wine cellar, becoming a functional and practical extension of the home.
Outside, the garden, with its generous and carefully designed spaces, awaits transformation into a private oasis. Here, you can unleash your imagination and create a leisure area where time seems to slow down, with the potential to include a barbecue area or even a small pool, perfect for summer days.
This villa’s location in a quiet, pleasant residential area provides the perfect balance between proximity to the beaches of Costa da Caparica and easy access to Lisbon, without sacrificing the serenity of suburban life.
Discover this refuge of light, charm, and refinement. Schedule your visit and let yourself be captivated by this magnificent property in Sobreda.
Energy Rating: A
3 reasons to buy with Zome:
Constantly accompanied
With the best training and experience in the real estate market, Zome’s agents are fully dedicated to providing you with the best assistance, guiding you with full confidence in the right direction to meet your needs and ambitions. From here onwards we will create a close relationship and carefully listen to your expectations, because our priority is your happiness! Because it is important that you feel you are being accompanied, and that we will be with you every step of the way.
Simpler
Zome’s agents are given unique training on the market, based on practical experience sharing between professionals and strengthened by applied neuroscientific knowledge that allows them to simplify and make their real-estate experience more effective. Forget about bureaucratic nightmares because with Zome you have the total support of an experienced and multiskilled team that gives you practical support in all the essential aspects, so that your real estate experience exceeds your expectations.
Happier
Rid yourself of your worries and earn the quality time you need to do whatever makes you happier. We work every day to bring added value to your life by giving you the reliable advice you need, so that together we can achieve the best results. With Zome you will never feel lost or unaccompanied and you will gain something that is priceless: your complete peace of mind! That is how you will feel throughout the whole experience: Calm, secure, comfortable and... HAPPY!
Notes:
1. If you are a real estate agent, this property is available for business sharing. Do not hesitate to show it to your customers and talk to us to book a visit.
2. To make it easier to identify this property, please quote the respective ZMPT ID or the respective agent that sent you the suggestion Voir plus Voir moins Identificação do imóvel: ZMPT571502
A Refuge of Light and EleganceIn the heart of Sobreda, this sublime 4-bedroom villa, built in 2018, stands as an invitation to rest and contemplation. With generous spaces and an aesthetic that blends modernity with subtle harmony, this home is a true haven for those seeking a lifestyle marked by comfort and sophistication.
The villa has been converted into a 3-bedroom, offering an even larger and inviting living room, ideal for versatile gatherings, with a cozy dining area and a serene reading corner where functionality and comfort meet in perfect harmony.
Key features:
• 2 distinct zones: social and private areas
• Entrance hall (9.85m²) strategically designed to avoid direct access to the living room, providing a more elegant and organized transition between spaces;
• Bathroom (2.85m²) with shower base and natural light;
• Spacious living room (46.50m²) with versatile space and a fireplace;
• Kitchen (19.20m²) equipped with hob, oven, microwave, sink, extractor fan, boiler, dishwasher;
• Laundry + pantry (6.30m²);
• Suite (18.15m²) with walk-in closet (12.35m²) and bathroom (7.00m²) with large shower base, natural light, and a balcony (9.20m²);
• Bedroom with built-in wardrobe (15.75m²) and a balcony (10.12m²) overlooking the woods;
• Bedroom (19.15m²) with shared balcony with the previous room;
• Full bathroom (3.90m²) serving both bedrooms;
• Garage + multipurpose space (97.50m²);
• Garden (257.50m²) south-facing;
• Underfloor heating throughout all private areas;
• Solar panels for water heating;
• Walls covered with ETICS external insulation, improving the home's thermal comfort, reducing energy consumption, and eliminating thermal bridges;
• Prime location in a quiet neighborhood with easy access to public transportation;
• Close to services, schools, and local shops;
• Just minutes away from the beaches of Charneca de Caparica.
Upon crossing the entrance threshold, we are welcomed by an inviting, spacious living room and a guest bathroom with a shower base and natural light.
The carefully designed wooden stairs become a strong element in this open space, combining aesthetics and functionality, lending it a sculptural character. The living room, bathed in natural light streaming through six windows, creates a serene atmosphere, revealing a cozy, contemporary space. This warmth is enhanced by the fireplace integrated into the design, inevitably adding a comforting touch.
The ample dining area, with its refined ambiance, inspires long dinners among friends and family, creating the perfect setting for contemplation and socializing.
The kitchen stands out for its aesthetic purity, featuring a neutral-colored Silestone countertop, whose smooth and sophisticated surface harmonizes with white lacquered cabinets. These subtly contrast with wooden joints, creating a perfect balance between modern minimalism and the use of noble materials. A space where design meets functionality, ideal for gastronomy lovers. This space is further enhanced by the adjacent laundry and pantry.
Noble wood floating floors cover the entirety of the habitable areas.
The three bedrooms on the upper floor are true sanctuaries, where rest and privacy reach their peak. All generously sized, they feature built-in wardrobes and balconies offering excellent views, inviting moments of relaxation and inspiration. The naturally lit bathroom, serving the two bedrooms, includes a bathtub for perfect immersion baths, ideal for those who appreciate the luxury of a comforting pause at the end of the day.
The suite, with its spacious walk-in closet, is perfect for those seeking daily organization and functionality, offering a privileged space where clothes and accessories can be neatly and elegantly stored, providing a luxurious and comfortable experience. The en-suite bathroom is characterized by the exquisite choice of materials and high-quality finishes.
The large garage allows for parking as well as the creation of a multipurpose space, be it a workshop, small gym, studio, leisure area, or wine cellar, becoming a functional and practical extension of the home.
Outside, the garden, with its generous and carefully designed spaces, awaits transformation into a private oasis. Here, you can unleash your imagination and create a leisure area where time seems to slow down, with the potential to include a barbecue area or even a small pool, perfect for summer days.
This villa’s location in a quiet, pleasant residential area provides the perfect balance between proximity to the beaches of Costa da Caparica and easy access to Lisbon, without sacrificing the serenity of suburban life.
Discover this refuge of light, charm, and refinement. Schedule your visit and let yourself be captivated by this magnificent property in Sobreda.
Energy Rating: A
3 reasons to buy with Zome:
Constantly accompanied
With the best training and experience in the real estate market, Zome’s agents are fully dedicated to providing you with the best assistance, guiding you with full confidence in the right direction to meet your needs and ambitions. From here onwards we will create a close relationship and carefully listen to your expectations, because our priority is your happiness! Because it is important that you feel you are being accompanied, and that we will be with you every step of the way.
Simpler
Zome’s agents are given unique training on the market, based on practical experience sharing between professionals and strengthened by applied neuroscientific knowledge that allows them to simplify and make their real-estate experience more effective. Forget about bureaucratic nightmares because with Zome you have the total support of an experienced and multiskilled team that gives you practical support in all the essential aspects, so that your real estate experience exceeds your expectations.
Happier
Rid yourself of your worries and earn the quality time you need to do whatever makes you happier. We work every day to bring added value to your life by giving you the reliable advice you need, so that together we can achieve the best results. With Zome you will never feel lost or unaccompanied and you will gain something that is priceless: your complete peace of mind! That is how you will feel throughout the whole experience: Calm, secure, comfortable and... HAPPY!
Notes:
1. If you are a real estate agent, this property is available for business sharing. Do not hesitate to show it to your customers and talk to us to book a visit.
2. To make it easier to identify this property, please quote the respective ZMPT ID or the respective agent that sent you the suggestion Identificação do imóvel: ZMPT571502
Um Refúgio de Luz e ElegânciaNo coração da Sobreda, esta sublime moradia T4, construída em 2018, surge como um convite ao descanso e à contemplação. Com espaços generosos e uma estética que mistura modernidade com harmonia subtil, esta casa é um verdadeiro refúgio para quem procura um estilo de vida marcado pelo conforto e sofisticação.
A moradia foi convertida em 3 quartos, oferecendo uma sala de estar ainda maior e convidativa, ideal para reuniões versáteis, com uma acolhedora zona de refeições e um canto de leitura sereno onde a funcionalidade e o conforto se encontram em perfeita harmonia.
Características principais:
• 2 zonas distintas: áreas sociais e privadas
• Hall de entrada (9,85m²) estrategicamente projetado para evitar o acesso direto à sala, proporcionando uma transição mais elegante e organizada entre os espaços;
• Casa de banho (2,85m²) com base de duche e luz natural;
• Sala espaçosa (46,50m²) com espaço versátil e lareira;
• Cozinha (19,20m²) equipada com placa, forno, micro-ondas, lava-loiça, exaustor, caldeira, máquina de lavar loiça;
• Lavandaria + despensa (6,30m²);
• Suite (18,15m²) com closet (12,35m²) e casa de banho (7,00m²) com ampla base de duche, luz natural e uma varanda (9,20m²);
• Quarto com roupeiro embutido (15,75m²) e uma varanda (10,12m²) com vista para a mata;
• Quarto (19,15m²) com varanda partilhada com o quarto anterior;
• Casa de banho completa (3,90m²) a servir ambos os quartos;
• Garagem + espaço multiusos (97,50m²);
• Jardim (257,50m²) virado a sul;
• Piso radiante em todas as áreas privadas;
• Painéis solares para aquecimento de águas;
• Paredes revestidas com isolamento externo ETICS, melhorando o conforto térmico da casa, reduzindo o consumo de energia e eliminando pontes térmicas;
• Localização privilegiada em bairro tranquilo e com fácil acesso a transportes públicos;
• Perto de serviços, escolas e comércio local;
• A poucos minutos das praias da Charneca de Caparica.
Ao cruzar a soleira de entrada, somos recebidos por uma convidativa e espaçosa sala de estar e uma casa de banho social com base de duche e luz natural.
As escadas de madeira cuidadosamente projetadas tornam-se um elemento forte neste espaço aberto, combinando estética e funcionalidade, conferindo-lhe um caráter escultural. A sala de estar, banhada por luz natural que entra por seis janelas, cria uma atmosfera serena, revelando um espaço aconchegante e contemporâneo. Este calor é realçado pela lareira integrada no design, adicionando inevitavelmente um toque reconfortante.
A ampla área de jantar, com seu ambiente refinado, inspira longos jantares entre amigos e familiares, criando o cenário perfeito para contemplação e socialização.
A cozinha destaca-se pela pureza estética, apresentando uma bancada Silestone de cor neutra, cuja superfície lisa e sofisticada se harmoniza com os armários lacados a branco. Estes contrastam sutilmente com as juntas de madeira, criando um equilíbrio perfeito entre o minimalismo moderno e o uso de materiais nobres. Um espaço onde o design encontra a funcionalidade, ideal para os amantes da gastronomia. Este espaço é ainda mais aprimorado pela lavanderia e despensa adjacentes.
Pisos flutuantes de madeira nobre cobrem a totalidade das áreas habitáveis.
Os três quartos do andar superior são verdadeiros santuários, onde o descanso e a privacidade atingem seu auge. Todas de dimensões generosas, dispõem de roupeiros embutidos e varandas que oferecem excelentes vistas, convidando a momentos de relaxamento e inspiração. A casa de banho com luz natural, que serve os dois quartos, inclui uma banheira para banhos de imersão perfeitos, ideal para quem aprecia o luxo de uma pausa reconfortante ao final do dia.
A suíte, com seu espaçoso closet, é perfeita para quem busca organização e funcionalidade diárias, oferecendo um espaço privilegiado onde roupas e acessórios podem ser guardados de forma organizada e elegante, proporcionando uma experiência luxuosa e confortável. A casa de banho privativa caracteriza-se pela requintada escolha de materiais e acabamentos de alta qualidade.
A ampla garagem permite o estacionamento bem como a criação de um espaço polivalente, seja uma oficina, pequeno ginásio, estúdio, zona de lazer ou garrafeira, tornando-se uma extensão funcional e prática da casa.
No exterior, o jardim, com os seus espaços generosos e cuidadosamente desenhados, aguarda a sua transformação num oásis privado. Aqui, pode dar asas à imaginação e criar uma zona de lazer onde o tempo parece abrandar, com potencial para incluir uma zona de churrasco ou até mesmo uma pequena piscina, perfeita para os dias de verão.
A localização desta moradia numa zona residencial tranquila e agradável proporciona o equilíbrio perfeito entre a proximidade das praias da Costa da Caparica e o fácil acesso a Lisboa, sem sacrificar a serenidade da vida suburbana.
Descubra este refúgio de luz, charme e requinte. Agende a sua visita e deixe-se cativar por esta magnífica propriedade em Sobreda.
Categoria Energética: A
3 razões para comprar com a Zome:
Constantemente acompanhado
Com a melhor formação e experiência no mercado imobiliário, os agentes da Zome dedicam-se totalmente a prestar-lhe a melhor assistência, orientando-o com total confiança na direção certa para satisfazer as suas necessidades e ambições. A partir daqui vamos criar uma relação próxima e ouvir atentamente as suas expectativas, porque a nossa prioridade é a sua felicidade! Porque é importante que você sinta que está sendo acompanhado e que estaremos com você a cada passo do caminho.
Simples
Os agentes da Zome recebem formação única no mercado, baseada na partilha de experiências práticas entre profissionais e reforçada por conhecimentos neurocientíficos aplicados que lhes permitem simplificar e tornar mais eficaz a sua experiência imobiliária. Esqueça os pesadelos burocráticos porque com a Zome tem o apoio total de uma equipa experiente e polivalente que lhe dá apoio prático em todos os aspetos essenciais, para que a sua experiência imobiliária supere as suas expectativas.
Feliz
Livre-se de suas preocupações e ganhe o tempo de qualidade necessário para fazer o que o deixa mais feliz. Trabalhamos todos os dias para agregar valor à sua vida, dando-lhe o aconselhamento confiável de que você precisa, para que juntos possamos alcançar os melhores resultados. Com a Zome você nunca se sentirá perdido ou desacompanhado e ganhará algo que não tem preço: sua total tranquilidade! É assim que você se sentirá durante toda a experiência: calmo, seguro, confortável e... FELIZ!
Anotações:
1. Se você é um corretor de imóveis, esta propriedade está disponível para compartilhamento de negócios. Não hesite em mostrá-lo aos seus clientes e fale connosco para marcar uma visita.
2. Para facilitar a identificação deste imóvel, por favor indique o respetivo ID ZMPT ou o respetivo agente que lhe enviou a sugestão