1 742 696 EUR
3 p
4 ch







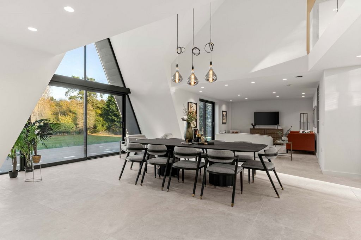
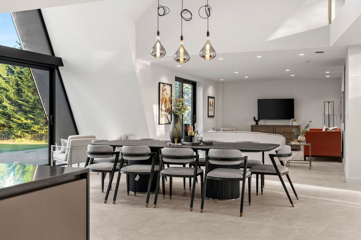


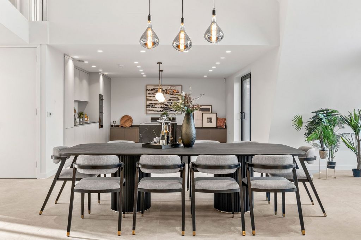
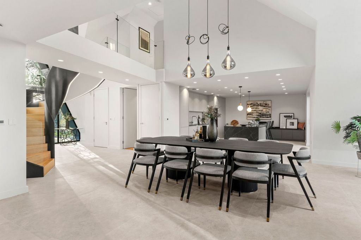
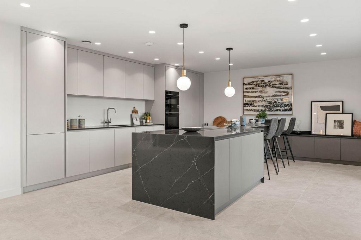

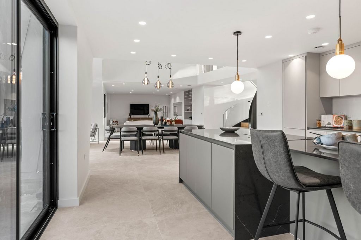
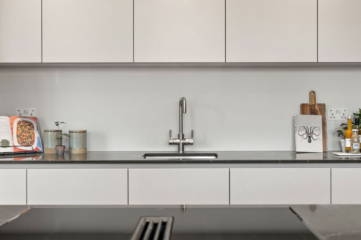

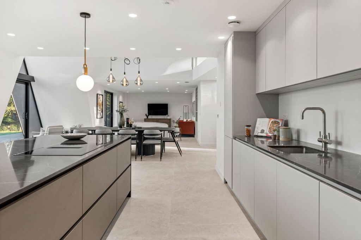


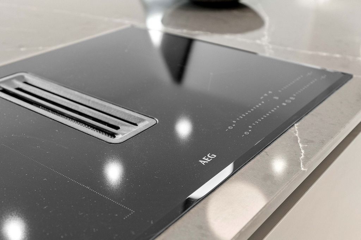

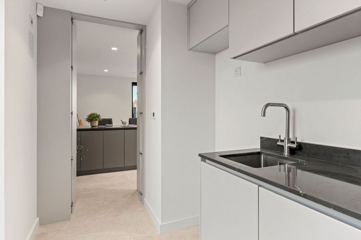
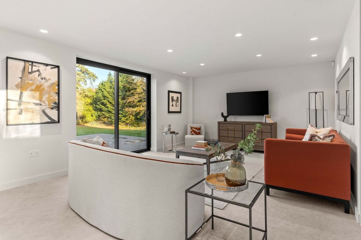
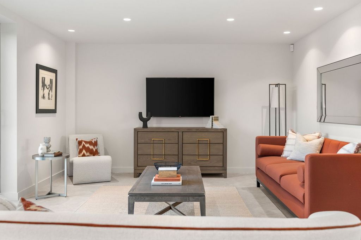
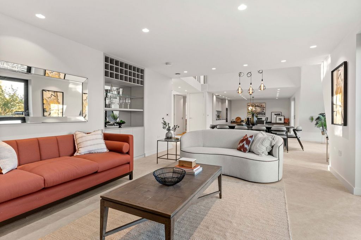

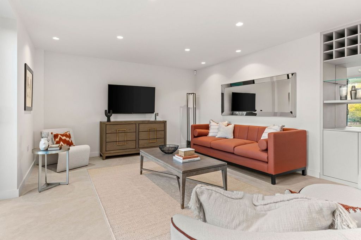
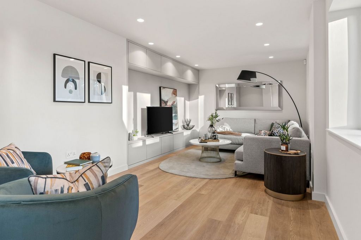




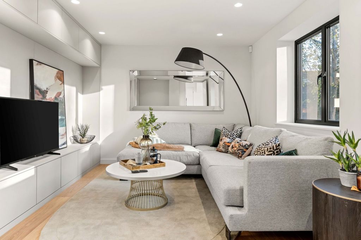
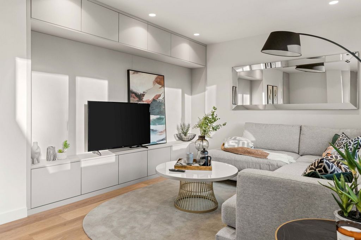
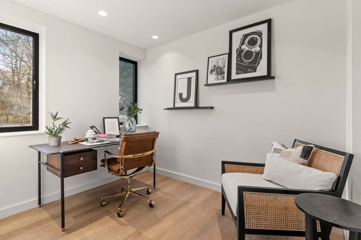
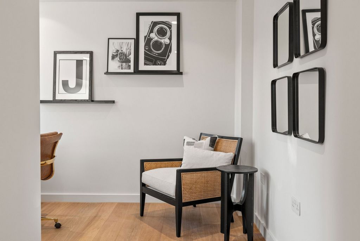



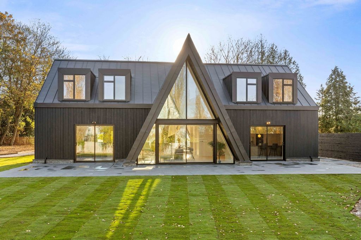
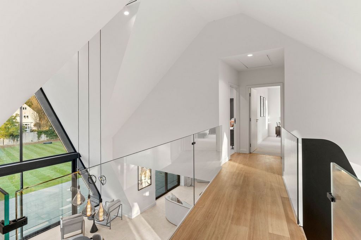
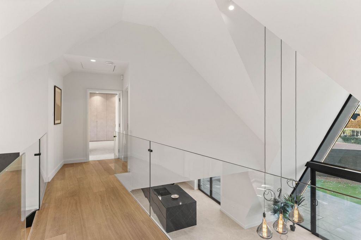

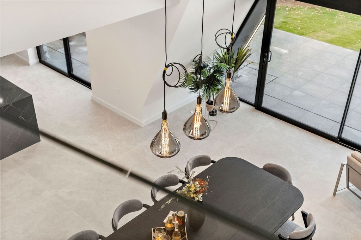
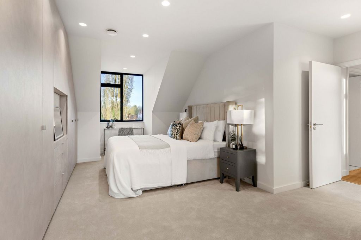
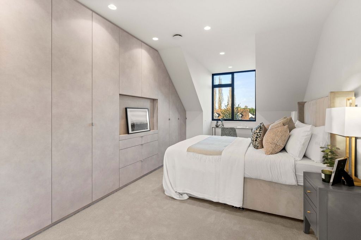
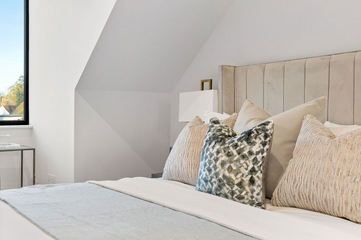
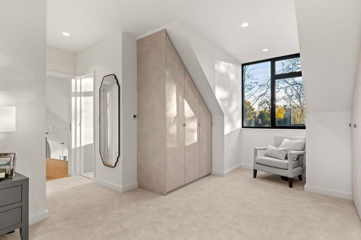
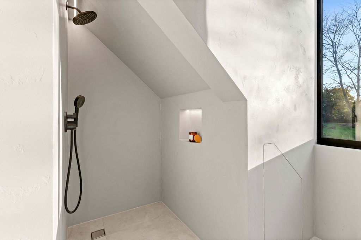
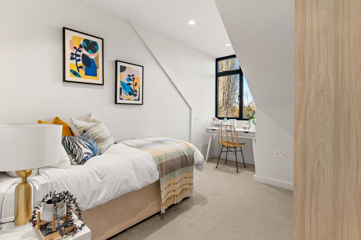
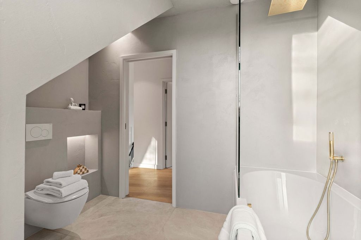
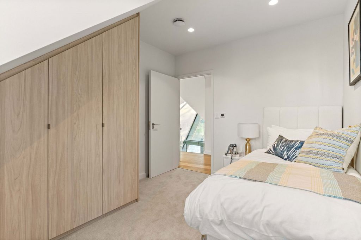

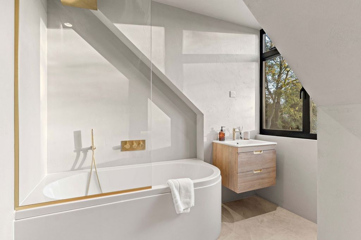


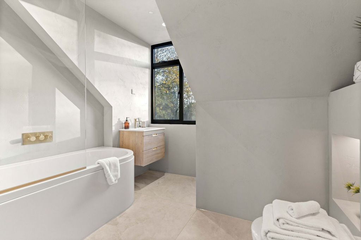
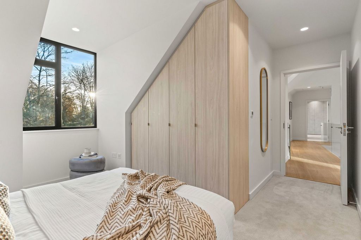
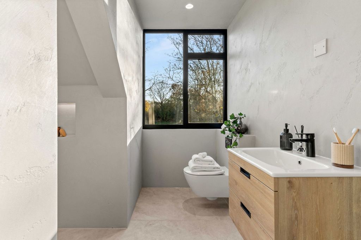
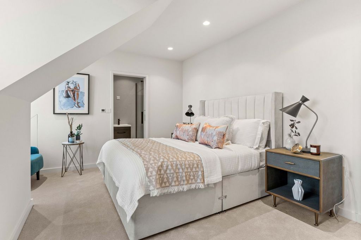

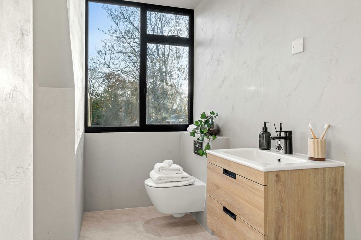
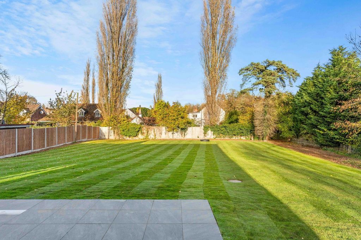



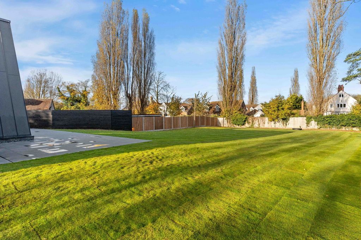
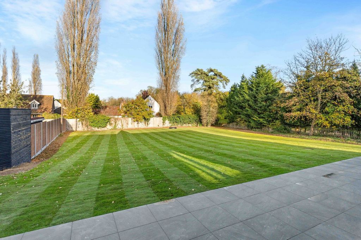



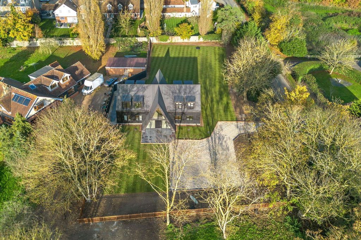

Walk through the vaulted glass front aspect in to the entrance hallway and one can start to really appreciate what an outstanding property has been built here. The spiral staircase immediately captures your eye and sets the standard for what is to come. To your right is a separate living room/lounge with recessed feature wall with fitted storage, perfect to mount a large TV/screen. On your left is the ground floor WC and office/study which benefits from enjoying the front aspect views. Moving past this is where the open plan part of the home which centrally is vaulted with large glass openings to the north and south aspects, perfect for housing a large dining table and chairs. The kitchen area sits to the left and is made up of a superb range of base and wall units, integrated fridge freezer and chest height ovens with the addition of a large island/breakfast bar which has been finished with a dark granite worktop. The second sitting room is perfectly positioned to sit back, relax and enjoy the rear garden views through a double sliding patio door. The first floor hosts four bedrooms and a family bathroom with two of the rooms benefitting from having their own en-suites. The master bedroom is of particular note with an array of excellent fitted wardrobes, front and rear aspect views and a delightful en-suite shower room. The landing is truly unique with a glass panelled bridge to cross over and admire from an elevated view.
Step Outside
On arrival from the main road, the driveway brings you up past the house where there is plenty of parking for numerous vehicles. The rear of the property has an excellent patio area which then leads to the spacious rear garden, in total the plot is approaching half an acre.
Location
The village of Hunsdon boasts two good pubs, with the Fox and Hounds having an excellent reputation locally for serving outstanding food and receiving a Michelin BIB Gourmand every year since 2012 – an acknowledgement by the Michelin guide of good quality, good value cooking. In addition there is a Post Office and convenience store, a petrol garage, and the transport links are very good with ease of access to Harlow which can see you into the city of London within 30 minutes by train, in addition there is either nearby Roydon, Ware or St Margaret's, using the Stanstead Express, within 45 minutes. The area is perfect for those who wish to enjoy the surrounding countryside with many footpaths and bridleways to explore. Some fine golf courses are found nearby and the area benefits from many sports and recreational amenities. Both state and private education is very well catered for with Heathmount, Duncombe school, St Edmunds College, Haileybury and Bishops Stortford College all within easy reach along with Hunsdon JMI Primary, Widford Primary School and St Andrew’s C of E Primary School and Nursery in Much Hadham.
Other information
Brand New build 2024
Air sourced heat pump
Underfloor heating throughout
Septic Tank
Heat re-circulation system
Voir plus Voir moins Step Inside
Walk through the vaulted glass front aspect in to the entrance hallway and one can start to really appreciate what an outstanding property has been built here. The spiral staircase immediately captures your eye and sets the standard for what is to come. To your right is a separate living room/lounge with recessed feature wall with fitted storage, perfect to mount a large TV/screen. On your left is the ground floor WC and office/study which benefits from enjoying the front aspect views. Moving past this is where the open plan part of the home which centrally is vaulted with large glass openings to the north and south aspects, perfect for housing a large dining table and chairs. The kitchen area sits to the left and is made up of a superb range of base and wall units, integrated fridge freezer and chest height ovens with the addition of a large island/breakfast bar which has been finished with a dark granite worktop. The second sitting room is perfectly positioned to sit back, relax and enjoy the rear garden views through a double sliding patio door. The first floor hosts four bedrooms and a family bathroom with two of the rooms benefitting from having their own en-suites. The master bedroom is of particular note with an array of excellent fitted wardrobes, front and rear aspect views and a delightful en-suite shower room. The landing is truly unique with a glass panelled bridge to cross over and admire from an elevated view.
Step Outside
On arrival from the main road, the driveway brings you up past the house where there is plenty of parking for numerous vehicles. The rear of the property has an excellent patio area which then leads to the spacious rear garden, in total the plot is approaching half an acre.
Location
The village of Hunsdon boasts two good pubs, with the Fox and Hounds having an excellent reputation locally for serving outstanding food and receiving a Michelin BIB Gourmand every year since 2012 – an acknowledgement by the Michelin guide of good quality, good value cooking. In addition there is a Post Office and convenience store, a petrol garage, and the transport links are very good with ease of access to Harlow which can see you into the city of London within 30 minutes by train, in addition there is either nearby Roydon, Ware or St Margaret's, using the Stanstead Express, within 45 minutes. The area is perfect for those who wish to enjoy the surrounding countryside with many footpaths and bridleways to explore. Some fine golf courses are found nearby and the area benefits from many sports and recreational amenities. Both state and private education is very well catered for with Heathmount, Duncombe school, St Edmunds College, Haileybury and Bishops Stortford College all within easy reach along with Hunsdon JMI Primary, Widford Primary School and St Andrew’s C of E Primary School and Nursery in Much Hadham.
Other information
Brand New build 2024
Air sourced heat pump
Underfloor heating throughout
Septic Tank
Heat re-circulation system