CHARGEMENT EN COURS...
Maison & Propriété (Vente)
6 ch
3 sdb
terrain 25 010 m²
Référence:
EDEN-T102346121
/ 102346121
Référence:
EDEN-T102346121
Pays:
AU
Ville:
Gruyere
Code postal:
3770
Catégorie:
Résidentiel
Type d'annonce:
Vente
Type de bien:
Maison & Propriété
Terrain:
25 010 m²
Chambres:
6
Salles de bains:
3
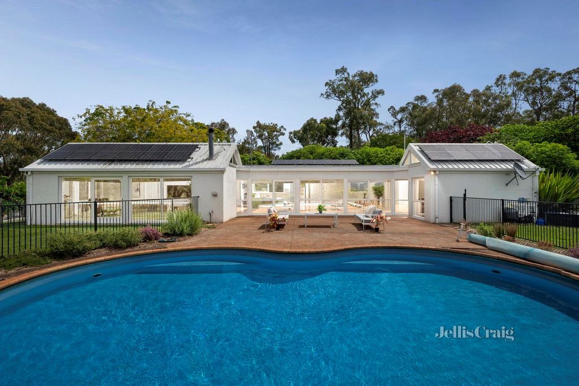
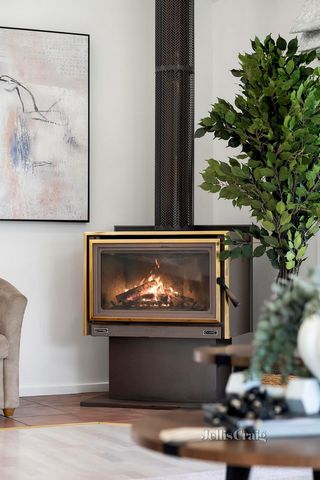
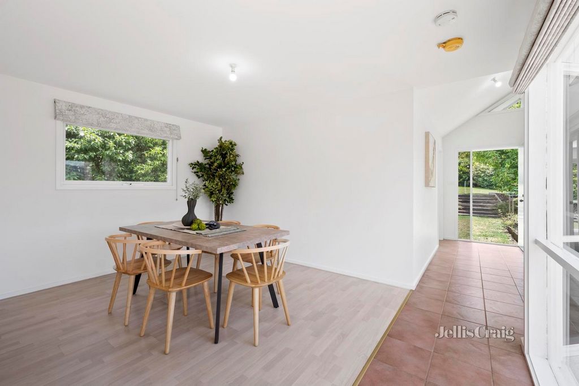
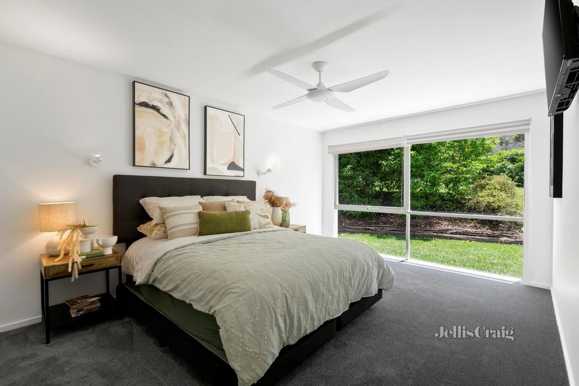

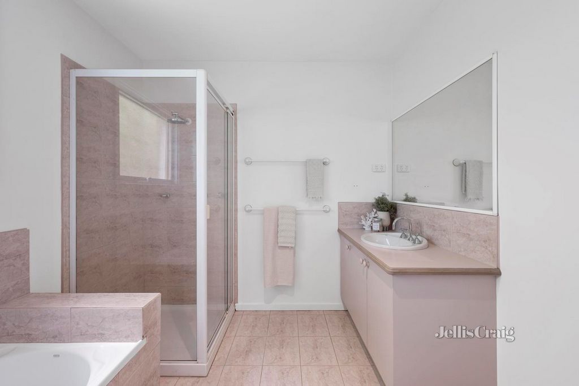
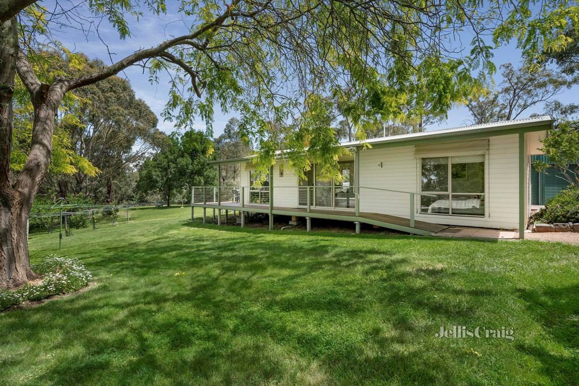
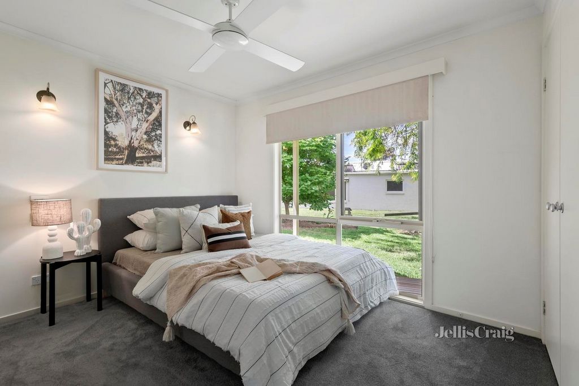
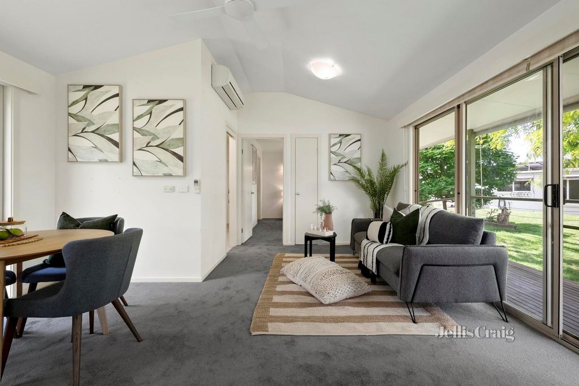
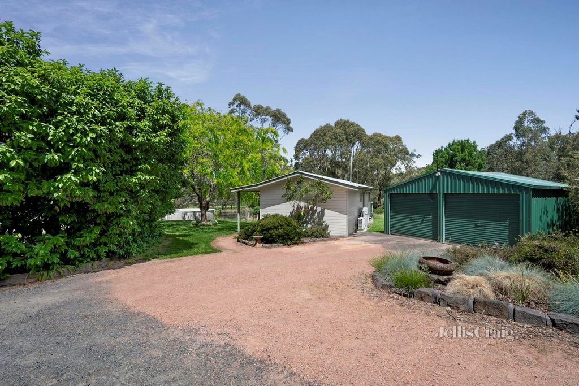
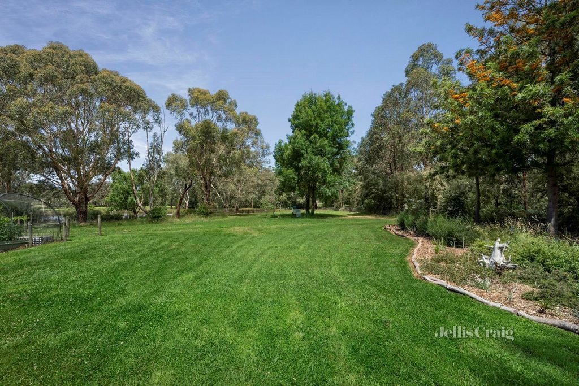
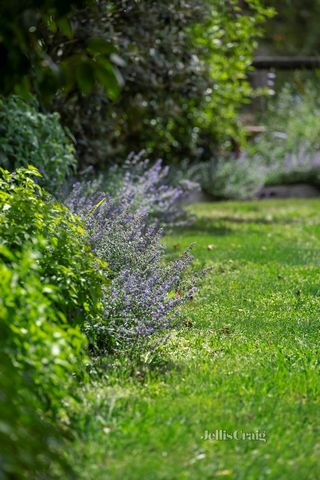
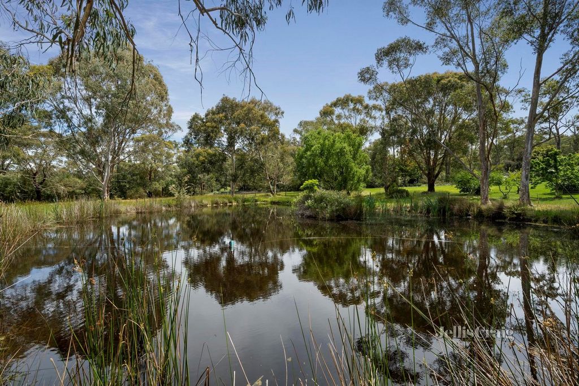
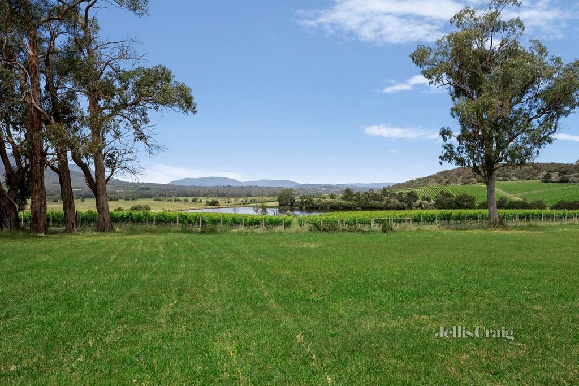
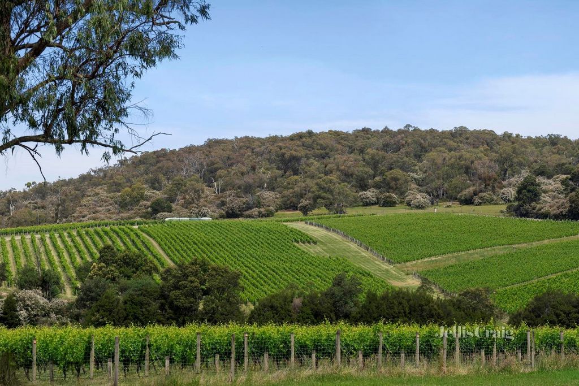
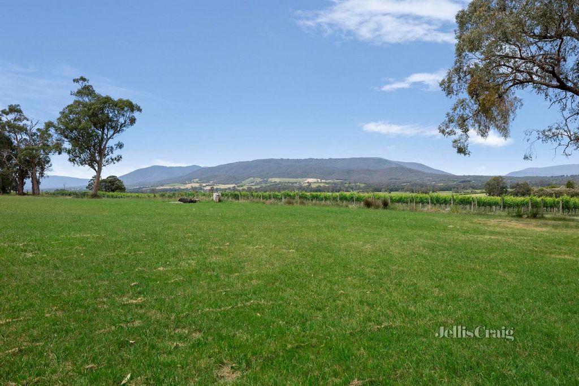
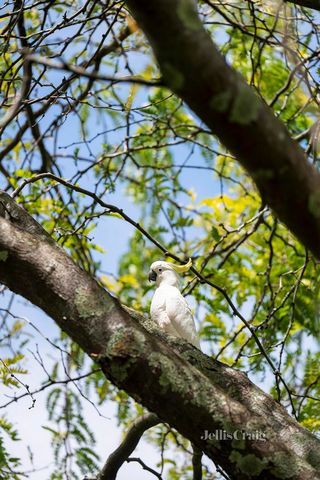
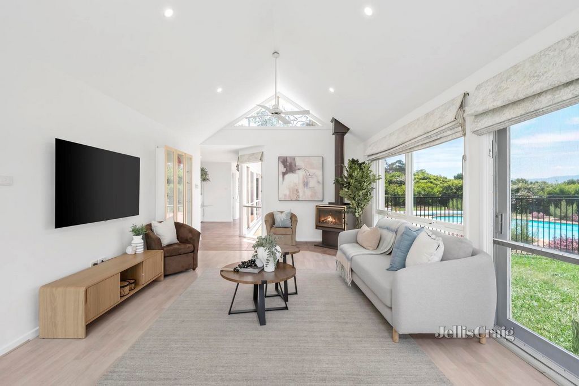
Bounded by a camelia hedge with callistemons bringing up the rear, the panoramic view taking in Mt Saint Leonards to the north then swinging around in a magnificent arc to Mt Toolebewong’s snowy peak (in the colder months), is perfectly framed while the property remains enviably secluded.
Nestling in blissful woodland gardens, the white of the bagged exterior reflects the greenery of the surrounds, while the north face of the home basks in sunshine relishing far reaching views while employing the element of surprise with an aqua painted front door repeating the hue of a Rudi Jass sculpture of three stingrays swimming toward the watery blue of the inground pool.
Designed to worship the sun and view, architecturally interesting exteriors showcase varying ceiling height with the simplicity of square set finishes. Enhancing the spaciousness, cathedral ceilings soar above the living area, while large windows and sliding doors flood the space with natural light. The tastefully appointed and eminently practical kitchen and separate dining room are also sun washed and enjoy magnificent views beyond the resort style pool.
Beneath cathedral ceilings, the master suite with walk in robe is accompanied by a second bedroom making the ideal nursery, while a further two peacefully zoned bedrooms share a spacious bathroom. Well designed, a handy laundry acts as a boot room along with separate toilet. The home is freshly carpeted and painted and features the cosiest of wood heaters in the living room along with split system air conditioner. All electric, the home is appointed with 12.5kw solar system with battery helping immensely with power costs.
A veranda runs along the front of the separate studio, forming a sunny deck to the side offering a wonderful vantage point to enjoy the outlook with your morning cup of tea. This relax space is also newly carpeted and painted and features a two bedroom layout, one with walk in and built in robes, with living space and wheel chair friendly bathroom, toilet and laundry between. An ideal space for enjoying creative pursuits or as extra accommodation or work from home space.
An absolute paradise with a creek running along the boundary and set in a desirable location with Warramate Hills Flora and Fauna Reserve with access down to the Yarra River at the end of the no through road, the property is divided into four fenced paddocks, one with a dam with pump to a water tank. The delightful country style garden is resplendent with magnificent trees, lushly planted beds and verdant lawns. Tree changers will love the chook pen, many productive fruit trees and vegie patch along with hothouse for raising seedlings, woodshed and double garage.
Disclaimer: The information contained herein has been supplied to us and is to be used as a guide only. No information in this report is to be relied on for financial or legal purposes. Although every care has been taken in the preparation of the above information, we stress that particulars herein are for information only and do not constitute representation by the Owners or Agent. Voir plus Voir moins Ein herausragendes und atemberaubendes Merkmal dieses erhabenen Anwesens ist die sich ständig verändernde Landschaft und der herrliche Blick auf die Yarra Ranges. Nicht, dass die Residenz nicht wunderschön wäre, es ist nur schwer zu sagen, wo das Haus aufhört und die Landschaft beginnt. Outdoor-liebende Familien mit dem Wunsch, Bäume zu wechseln, werden die seltene Chance auf ein überschaubares und absolut atemberaubendes Grundstück von ca. 6 Hektar nutzen, auf dem das Haus mit vier Schlafzimmern, das auf einen Fasham Johnson-Einfluss hinweist, seine malerische und absolut private Gartenanlage voll ausnutzt. Es gibt auch die Flexibilität, eine Großfamilie mit einem separaten Studio mit zwei Schlafzimmern einzubeziehen.
Begrenzt von einer Kamelienhecke mit Callistemonen, die den Schlusspunkt bilden, ist der Panoramablick auf den Mount Saint Leonards im Norden und dann in einem herrlichen Bogen zum schneebedeckten Gipfel des Mount Toolebewong (in den kälteren Monaten) perfekt eingerahmt, während das Anwesen beneidenswert abgeschieden bleibt.
Eingebettet in glückselige Waldgärten spiegelt das Weiß der Tütenfassade das Grün der Umgebung wider, während sich die Nordseite des Hauses in der Sonne sonnt und weitreichende Ausblicke genießt, während das Überraschungselement mit einer aquafarbenen Haustür verwendet wird, die den Farbton einer Rudi Jass-Skulptur von drei Stachelrochen wiederholt, die in Richtung des wässrigen Blaus des unterirdischen Pools schwimmen.
Entworfen, um die Sonne und die Aussicht zu verehren, zeigen architektonisch interessante Außenbereiche unterschiedliche Deckenhöhen mit der Einfachheit quadratischer Oberflächen. Die Kathedralendecken ragen über den Wohnbereich hinaus, während große Fenster und Schiebetüren den Raum mit natürlichem Licht durchfluten. Die geschmackvoll eingerichtete und äußerst praktische Küche und das separate Esszimmer sind ebenfalls sonnengewaschen und bieten einen herrlichen Blick über den Pool im Resort-Stil.
Unter den Decken der Kathedrale wird die Master-Suite mit begehbarem Bademantel von einem zweiten Schlafzimmer begleitet, das das ideale Kinderzimmer darstellt, während sich zwei weitere ruhig zonierte Schlafzimmer ein geräumiges Badezimmer teilen. Eine gut gestaltete Waschküche dient als Schuhraum und separate Toilette. Das Haus ist frisch mit Teppichen ausgelegt und gestrichen und verfügt über die gemütlichsten Holzheizungen im Wohnzimmer sowie eine Split-System-Klimaanlage. Das Haus ist komplett elektrisch und mit einer 12,5-kW-Solaranlage mit Batterie ausgestattet, die immens bei den Stromkosten hilft.
Eine Veranda verläuft entlang der Vorderseite des separaten Studios und bildet eine sonnige Terrasse an der Seite, die einen wunderbaren Aussichtspunkt bietet, um die Aussicht bei Ihrer morgendlichen Tasse Tee zu genießen. Dieser Entspannungsbereich ist ebenfalls neu mit Teppichen ausgelegt und gestrichen und verfügt über zwei Schlafzimmer, eines mit begehbarem und eingebautem Bademänteln, mit Wohnbereich und rollstuhlfreundlichem Badezimmer, WC und Wäscherei dazwischen. Ein idealer Ort, um kreative Aktivitäten zu genießen oder als zusätzliche Unterkunft oder Raum für die Arbeit von zu Hause aus.
Ein absolutes Paradies mit einem Bach, der entlang der Grenze verläuft und in einer begehrten Lage mit Warramate Hills Flora and Fauna Reserve mit Zugang zum Yarra River am Ende der Durchgangsstraße liegt, ist das Anwesen in vier eingezäunte Paddocks unterteilt, eine mit einem Damm mit Pumpe zu einem Wassertank. Der entzückende Garten im Landhausstil glänzt mit prächtigen Bäumen, üppig bepflanzten Beeten und grünen Rasenflächen. Baumwechsler werden den Chook-Stall, viele produktive Obstbäume und ein Gemüsebeet sowie das Gewächshaus für die Aufzucht von Setzlingen, den Holzschuppen und die Doppelgarage lieben.
Haftungsausschluss: Die hierin enthaltenen Informationen wurden uns zur Verfügung gestellt und dienen nur als Richtlinie. Die Informationen in diesem Bericht sind nicht als verlässlich für finanzielle oder rechtliche Zwecke anzusehen. Obwohl bei der Erstellung der oben genannten Informationen alle Sorgfalt angewendet wurde, betonen wir, dass die hierin enthaltenen Angaben nur zu Informationszwecken dienen und keine Zusicherung durch die Eigentümer oder den Vermittler darstellen. A prominent and breathtaking feature of this sublime property is the everchanging landscape and magnificent views to the Yarra Ranges. Not that the residence isn’t gorgeous, it’s just that it’s difficult to tell where the house ends and the scenery begins. Outdoor-loving families with a treechange desire will jump at the rare chance of a manageable and absolutely stunning 6 acre (approx.) parcel of land, where the four bedroom home, hinting at a Fasham Johnson influence, takes full advantage of its picturesque and absolutely private garden setting. There’s also flexibility to include extended family with a separate two bedroom studio.
Bounded by a camelia hedge with callistemons bringing up the rear, the panoramic view taking in Mt Saint Leonards to the north then swinging around in a magnificent arc to Mt Toolebewong’s snowy peak (in the colder months), is perfectly framed while the property remains enviably secluded.
Nestling in blissful woodland gardens, the white of the bagged exterior reflects the greenery of the surrounds, while the north face of the home basks in sunshine relishing far reaching views while employing the element of surprise with an aqua painted front door repeating the hue of a Rudi Jass sculpture of three stingrays swimming toward the watery blue of the inground pool.
Designed to worship the sun and view, architecturally interesting exteriors showcase varying ceiling height with the simplicity of square set finishes. Enhancing the spaciousness, cathedral ceilings soar above the living area, while large windows and sliding doors flood the space with natural light. The tastefully appointed and eminently practical kitchen and separate dining room are also sun washed and enjoy magnificent views beyond the resort style pool.
Beneath cathedral ceilings, the master suite with walk in robe is accompanied by a second bedroom making the ideal nursery, while a further two peacefully zoned bedrooms share a spacious bathroom. Well designed, a handy laundry acts as a boot room along with separate toilet. The home is freshly carpeted and painted and features the cosiest of wood heaters in the living room along with split system air conditioner. All electric, the home is appointed with 12.5kw solar system with battery helping immensely with power costs.
A veranda runs along the front of the separate studio, forming a sunny deck to the side offering a wonderful vantage point to enjoy the outlook with your morning cup of tea. This relax space is also newly carpeted and painted and features a two bedroom layout, one with walk in and built in robes, with living space and wheel chair friendly bathroom, toilet and laundry between. An ideal space for enjoying creative pursuits or as extra accommodation or work from home space.
An absolute paradise with a creek running along the boundary and set in a desirable location with Warramate Hills Flora and Fauna Reserve with access down to the Yarra River at the end of the no through road, the property is divided into four fenced paddocks, one with a dam with pump to a water tank. The delightful country style garden is resplendent with magnificent trees, lushly planted beds and verdant lawns. Tree changers will love the chook pen, many productive fruit trees and vegie patch along with hothouse for raising seedlings, woodshed and double garage.
Disclaimer: The information contained herein has been supplied to us and is to be used as a guide only. No information in this report is to be relied on for financial or legal purposes. Although every care has been taken in the preparation of the above information, we stress that particulars herein are for information only and do not constitute representation by the Owners or Agent. Забележителна и спираща дъха характеристика на този възвишен имот е непрекъснато променящият се пейзаж и великолепната гледка към хребетите Яра. Не че резиденцията не е прекрасна, просто е трудно да се каже къде свършва къщата и къде започва пейзажът. Семействата, които обичат открито с желание за смяна на дървета, ще се възползват от редкия шанс за управляем и абсолютно зашеметяващ парцел от 6 акра (приблизително) парцел, където домът с четири спални, намеквайки за влияние на Фашам Джонсън, се възползва напълно от живописната си и абсолютно частна градинска обстановка. Има и гъвкавост за включване на разширено семейство с отделно студио с две спални.
Ограничен от жив плет от камелия с калистемони, издигащи се отзад, панорамната гледка, отвеждаща връх Сейнт Леонардс на север, след което се люлее във великолепна дъга към снежния връх на планината Тоолебевонг (през по-студените месеци), е перфектно рамкиран, докато имотът остава завидно уединен.
Сгушен в блажени горски градини, бялото на екстериора отразява зеленината на околностите, докато северната стена на дома се наслаждава на слънчева светлина, наслаждавайки се на далечни гледки, докато използва елемента на изненада с аква боядисана входна врата, повтаряща нюанса на скулптура на Руди Джас на три ската, плуващи към водното синьо на подземния басейн.
Проектирани да се покланят на слънцето и гледката, архитектурно интересните екстериори показват различна височина на тавана с простотата на квадратните покрития. Увеличавайки простора, таваните на катедралата се извисяват над дневната, докато големите прозорци и плъзгащите се врати заливат пространството с естествена светлина. Обзаведената с вкус и изключително практична кухня и отделна трапезария също са измити от слънцето и се наслаждават на великолепна гледка отвъд басейна в курортен стил.
Под таваните на катедралата главният апартамент с роба е придружен от втора спалня, което прави идеалната детска стая, докато други две спокойни спални споделят просторна баня. Добре проектирана, удобната пералня действа като стая за обувки заедно с отделна тоалетна. Домът е прясно покрит с мокет и боядисан и разполага с най-уютните дървени нагреватели в хола, заедно с климатик със сплит система. Изцяло електрически, домът е оборудван с 12,5kw слънчева система с батерия, която помага изключително много за разходите за енергия.
Веранда минава по предната част на отделното студио, образувайки слънчева тераса отстрани, предлагаща прекрасна гледна точка, за да се насладите на гледката със сутрешната си чаша чай. Това пространство за релакс също е наскоро покрито с мокет и боядисано и разполага с оформление с две спални, едната с гардероб и вградени халати, с жилищно пространство и баня, подходяща за инвалидни колички, тоалетна и пране между тях. Идеално пространство за творчески занимания или като допълнително място за настаняване или работа от вкъщи.
Абсолютен рай с рекичка, минаваща по границата и разположена на желано място с резервата за флора и фауна Warramate Hills с достъп до река Яра в края на пътя, имотът е разделен на четири оградени падока, единият с язовир с помпа към резервоар за вода. Възхитителната градина в селски стил е блестяща с великолепни дървета, буйно засадени лехи и зелени тревни площи. Сменителите на дървета ще харесат кошарата, много продуктивни овощни дървета и зеленчук, заедно с оранжерия за отглеждане на разсад, дърварник и двоен гараж.
Отказ от отговорност: Информацията, съдържаща се тук, ни е предоставена и трябва да се използва само като ръководство. На информация в този доклад не може да се разчита за финансови или правни цели. Въпреки че са положени всички грижи при подготовката на горната информация, ние подчертаваме, че подробностите тук са само за информация и не представляват представителство от страна на собствениците или агента. Una característica prominente e impresionante de esta sublime propiedad es el paisaje en constante cambio y las magníficas vistas a las cordilleras de Yarra. No es que la residencia no sea hermosa, es solo que es difícil decir dónde termina la casa y comienza el paisaje. Las familias amantes de las actividades al aire libre con un deseo de cambiar los árboles aprovecharán la rara oportunidad de una parcela de tierra manejable y absolutamente impresionante de 6 acres (aprox.), donde la casa de cuatro dormitorios, insinuando una influencia de Fasham Johnson, aprovecha al máximo su pintoresco y absolutamente privado jardín. También hay flexibilidad para incluir a la familia extendida con un estudio separado de dos dormitorios.
Delimitado por un seto de camelia con calistemones en la parte trasera, la vista panorámica que abarca el monte Saint Leonards hacia el norte y luego se balancea en un magnífico arco hasta el pico nevado del monte Toolebewong (en los meses más fríos), está perfectamente enmarcada, mientras que la propiedad permanece envidiablemente aislada.
Ubicado en maravillosos jardines boscosos, el blanco del exterior en bolsas refleja el verdor de los alrededores, mientras que la cara norte de la casa disfruta del sol y disfruta de vistas de largo alcance mientras emplea el elemento sorpresa con una puerta de entrada pintada de aguamarina que repite el tono de una escultura de Rudi Jass de tres rayas nadando hacia el azul acuoso de la piscina enterrada.
Diseñados para adorar el sol y la vista, los exteriores arquitectónicamente interesantes muestran diferentes alturas de techo con la simplicidad de los acabados cuadrados. Para mejorar la amplitud, los techos altos se elevan por encima de la sala de estar, mientras que los grandes ventanales y las puertas correderas inundan el espacio de luz natural. La cocina, decorada con buen gusto y eminentemente práctica, y el comedor independiente también están bañados por el sol y disfrutan de magníficas vistas más allá de la piscina estilo centro turístico.
Debajo de los techos altos, la suite principal con albornoz está acompañada por un segundo dormitorio que lo convierte en la guardería ideal, mientras que otros dos dormitorios con zonas tranquilas comparten un amplio baño. Bien diseñado, una práctica lavandería actúa como cuarto de arranque junto con un inodoro separado. La casa está recién alfombrada y pintada y cuenta con los calentadores de leña más acogedores en la sala de estar junto con el aire acondicionado de sistema dividido. Totalmente eléctrico, la casa está equipada con un sistema solar de 12.5kw con batería que ayuda enormemente con los costos de energía.
Una terraza corre a lo largo de la parte delantera del estudio separado, formando una terraza soleada a un lado que ofrece un maravilloso punto de vista para disfrutar de la vista con su taza de té de la mañana. Este espacio de relajación también está alfombrado y pintado recientemente y cuenta con un diseño de dos dormitorios, uno con vestidor y batas incorporadas, con espacio de estar y baño apto para sillas de ruedas, inodoro y lavandería entre ellos. Un espacio ideal para disfrutar de actividades creativas o como alojamiento adicional o espacio para trabajar desde casa.
Un paraíso absoluto con un arroyo que corre a lo largo de la frontera y se encuentra en una ubicación deseable con la Reserva de Flora y Fauna de Warramate Hills con acceso al río Yarra al final de la carretera sin paso, la propiedad está dividida en cuatro potreros cercados, uno con una presa con bomba a un tanque de agua. El encantador jardín de estilo rústico resplandece con magníficos árboles, parterres exuberantemente plantados y verdes céspedes. A los cambiadores de árboles les encantará el corral chook, muchos árboles frutales productivos y un huerto junto con un invernadero para cultivar plántulas, una leñera y un garaje doble.
Descargo de responsabilidad: La información contenida en este documento nos ha sido suministrada y debe usarse únicamente como guía. Ninguna información de este informe debe basarse en ella con fines financieros o legales. Aunque se ha tomado todo el cuidado en la preparación de la información anterior, enfatizamos que los detalles en este documento son solo informativos y no constituyen una representación por parte de los Propietarios o Agente. Wyróżniającą się i zapierającą dech w piersiach cechą tej wysublimowanej posiadłości jest ciągle zmieniający się krajobraz i wspaniałe widoki na pasma Yarra. Nie chodzi o to, że rezydencja nie jest wspaniała, po prostu trudno powiedzieć, gdzie kończy się dom, a zaczyna sceneria. Rodziny kochające spędzanie czasu na świeżym powietrzu z chęcią zmiany drzew skorzystają z rzadkiej szansy, jaką jest łatwa do opanowania i absolutnie oszałamiająca działka o powierzchni 6 akrów (około), na której dom z czterema sypialniami, wskazujący na wpływ Fasham Johnson, w pełni wykorzystuje malownicze i absolutnie prywatne otoczenie ogrodu. Istnieje również możliwość włączenia dużej rodziny z oddzielnym studiem z dwiema sypialniami.
Otoczony żywopłotem z kamelii z kalistemami wznoszącymi się z tyłu, panoramiczny widok obejmujący Mt Saint Leonards na północy, a następnie kołyszący się wspaniałym łukiem na ośnieżony szczyt Mt Toolebewong (w chłodniejszych miesiącach), jest doskonale oprawiony, podczas gdy posiadłość pozostaje godna pozazdroszczenia odosobniona.
Położony w błogich leśnych ogrodach, biel workowej fasady odbija zieleń otoczenia, podczas gdy północna ściana domu wygrzewa się w słońcu, rozkoszując się dalekimi widokami, jednocześnie wykorzystując element zaskoczenia z pomalowanymi na kolor aqua drzwiami wejściowymi powtarzającymi odcień rzeźby Rudiego Jassa przedstawiającej trzy płaszczki pływające w kierunku wodnego błękitu basenu.
Zaprojektowane, aby czcić słońce i widok, interesujące architektonicznie elewacje prezentują różną wysokość sufitu z prostotą kwadratowych wykończeń. Przestronność potęgują sufity katedralne wznoszące się ponad część dzienną, a duże okna i przesuwne drzwi zalewają przestrzeń naturalnym światłem. Gustownie urządzona i niezwykle praktyczna kuchnia i oddzielna jadalnia są również skąpane w słońcu i oferują wspaniałe widoki na basen w stylu kurortu.
Pod sufitami katedry, główny apartament z szlafrokiem towarzyszy druga sypialnia, która jest idealnym pokojem dziecięcym, a kolejne dwie spokojne sypialnie dzielą przestronną łazienkę. Dobrze zaprojektowana, podręczna pralnia pełni funkcję pomieszczenia na buty wraz z oddzielną toaletą. Dom jest świeżo wyłożony wykładziną i pomalowany, wyposażony w najprzytulniejszy grzejnik na drewno w salonie wraz z klimatyzacją typu split. Całkowicie elektryczny, dom jest wyposażony w układ słoneczny o mocy 12,5 kW z baterią, co ogromnie pomaga w kosztach energii.
Weranda biegnie wzdłuż frontu oddzielnego studia, tworząc słoneczny taras z boku, oferując wspaniały punkt widokowy, z którego można podziwiać widok przy porannej filiżance herbaty. Ta przestrzeń relaksacyjna jest również nowo wyłożona wykładziną i pomalowana i ma układ dwóch sypialni, jedną z walk-inem i wbudowanymi szlafrokami, z przestrzenią mieszkalną i łazienką przyjazną dla wózków inwalidzkich, toaletą i pralnią pomiędzy. Idealna przestrzeń do oddawania się kreatywnym zajęciom lub jako dodatkowe zakwaterowanie lub praca w domu.
Absolutny raj z potokiem biegnącym wzdłuż granicy i położony w pożądanej lokalizacji z rezerwatem flory i fauny Warramate Hills z dostępem do rzeki Yarra na końcu drogi bez przejazdu, nieruchomość jest podzielona na cztery ogrodzone wybiegi, jeden z zaporą z pompą do zbiornika wodnego. Zachwycający ogród w stylu rustykalnym olśniewa wspaniałymi drzewami, bujnie obsadzonymi rabatami i zielonymi trawnikami. Miłośnicy zmiany drzew pokochają zagrodę, wiele produktywnych drzew owocowych i grządki warzywne wraz z oranżerią do hodowli sadzonek, drewutnią i podwójnym garażem.
Zastrzeżenie: Informacje zawarte w niniejszym dokumencie zostały nam dostarczone i mogą służyć wyłącznie jako przewodnik. Nie należy opierać się na żadnych informacjach zawartych w tym raporcie w celach finansowych lub prawnych. Chociaż dołożono wszelkich starań przy przygotowywaniu powyższych informacji, podkreślamy, że dane zawarte w niniejszym dokumencie mają charakter wyłącznie informacyjny i nie stanowią oświadczenia Właścicieli lub Agenta.