CHARGEMENT EN COURS...
Maison & Propriété (Vente)
Référence:
EDEN-T102786165
/ 102786165
Référence:
EDEN-T102786165
Pays:
US
Ville:
Kenner
Code postal:
70065
Catégorie:
Résidentiel
Type d'annonce:
Vente
Type de bien:
Maison & Propriété
Surface:
739 m²
Pièces:
21
Chambres:
4
Salles de bains:
4
WC:
1
Piscine:
Oui
Terrasse:
Oui
Lave-vaisselle:
Oui
Lave-linge:
Oui
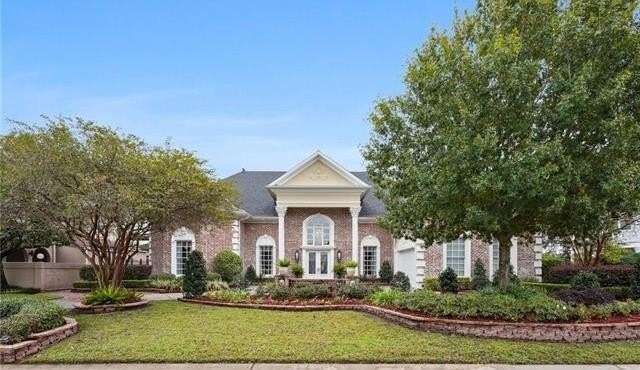
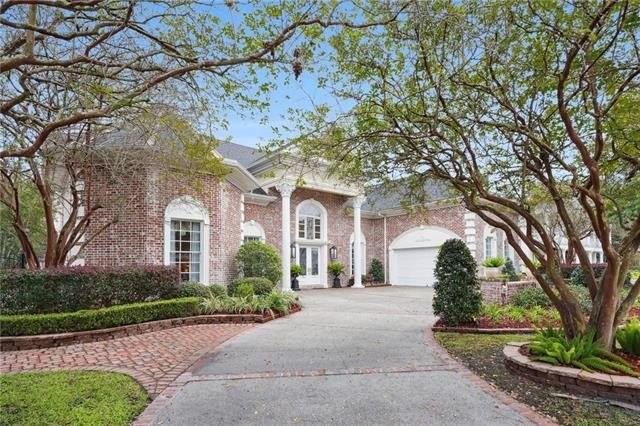
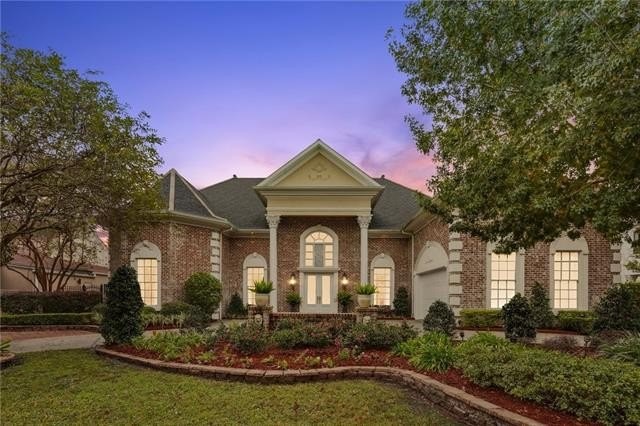
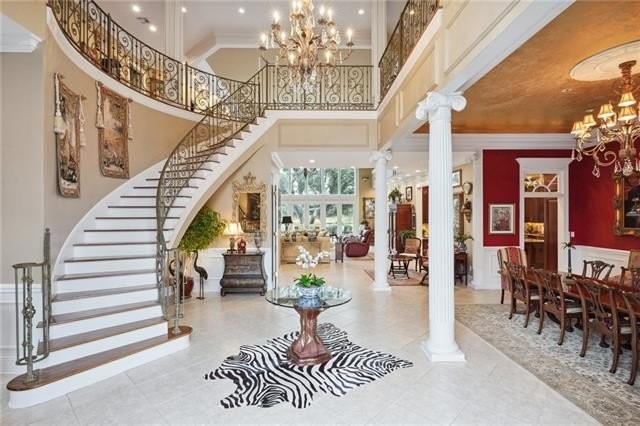
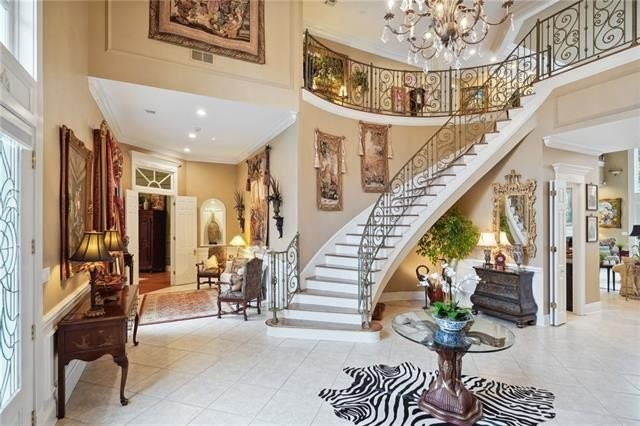
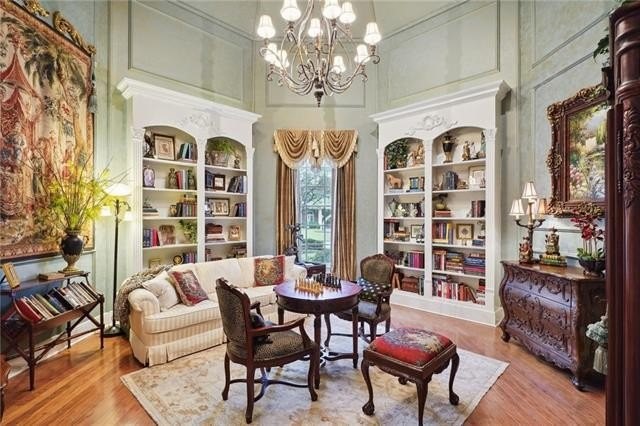
Features:
- Washing Machine
- Terrace
- Dishwasher
- SwimmingPool Voir plus Voir moins Welcome to 104 Chateau St Michel, overlooking the 12th hole of Chateau Estates golf course! It’s a sanctuary with expansive windows, framing breathtaking panoramic views centered on a historic oak, this home feels like an intimate retreat amidst nature’s beauty. From the moment you step inside, you're enveloped by luxury where artistry meets architectural sophistication. Boasting elegant finishes an extraordinary estate that embodies the grandeur of The Biltmore with impeccable design and attention to detail. This home features an open floor plan that seamlessly integrates the living spaces, soaring ceilings, triple crown molding, multiple fireplaces, offering unique charm waiting to be admired in every room. The Library is highlighted by a 23’ octagonal custom ceiling, hand-painted walls and ceiling, built-in bookshelves, and an attached office with storage. The sunlit breakfast area boasts a custom ceiling with built-in Parisian tapestry and bookshelves. The banquet-sized dining area with artist-painted gold leaf ceiling flows seamlessly into the light-filled den and kitchen with custom cabinetry throughout. The primary suite is a luxurious retreat with a cozy fireplace, remote-controlled drapes, a soaking Jacuzzi tub, an oversized shower, dual vanities, and a massive-sized custom closet. Once you ascend the custom curved staircase, the mezzanine walkway connects to three spacious bedrooms and sitting areas that overlook the large den. Outside, the backyard is designed for relaxation and entertaining guests with a pool featuring a waterfall, built-in grill, outdoor fireplace/firepit and winding walkways. A separate cabana with kitchen and full bath enhance the outdoor experience. Many extras include large butler's pantry leads to double-car finished garage with A/C & heat, workout room, sauna, New Roof 2023, huge walk-in attics & place for elevator and possible 3rd floor movie room. It's the perfect private oasis for golf and nature lovers alike!
Features:
- Washing Machine
- Terrace
- Dishwasher
- SwimmingPool