CHARGEMENT EN COURS...
Maison & Propriété (Vente)
8 ch
Référence:
EDEN-T91021521
/ 91021521
Référence:
EDEN-T91021521
Pays:
GB
Ville:
Cornwall
Code postal:
PL17 7LZ
Catégorie:
Résidentiel
Type d'annonce:
Vente
Type de bien:
Maison & Propriété
Chambres:
8
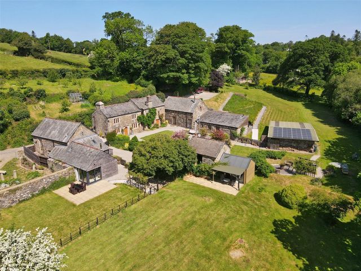
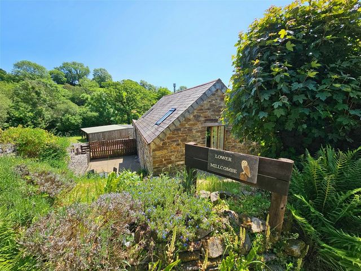
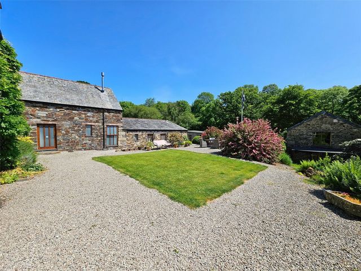
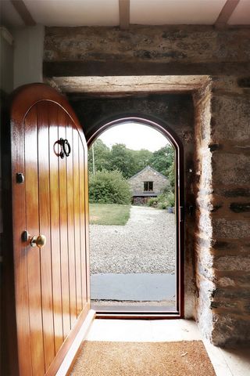
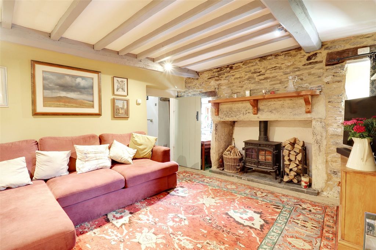
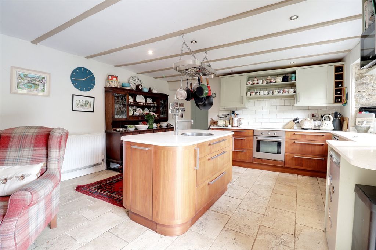
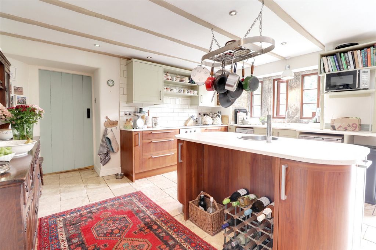
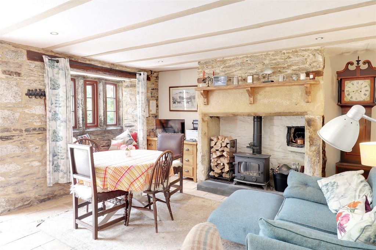
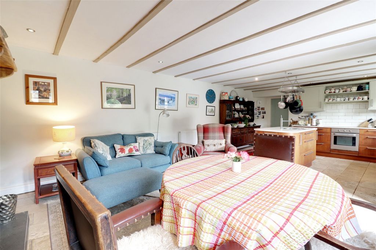
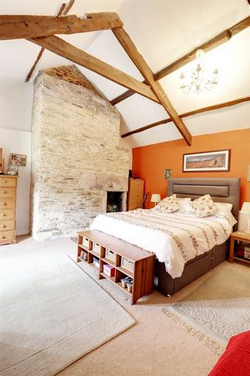
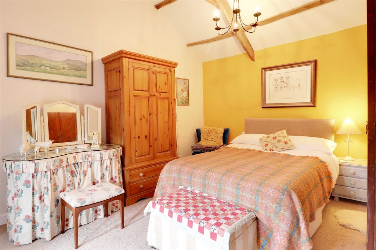
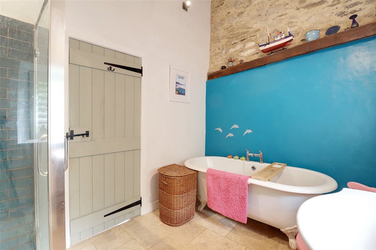
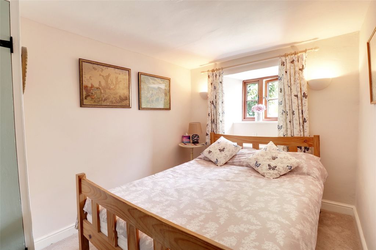
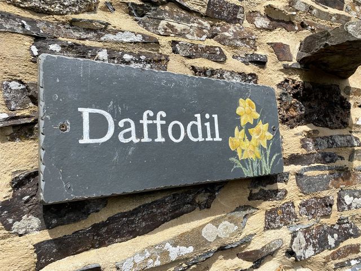
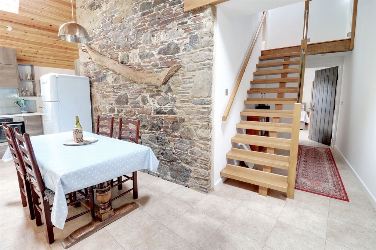
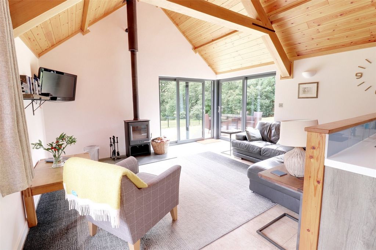
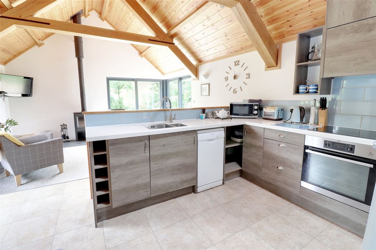
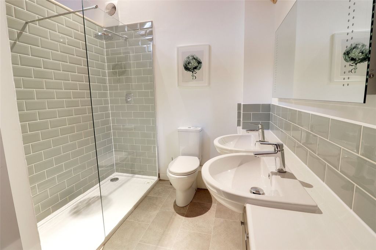
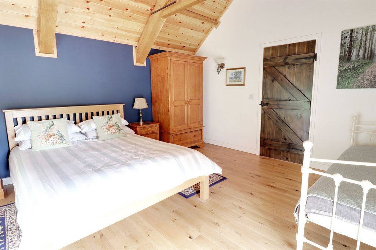
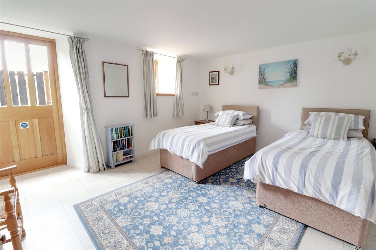
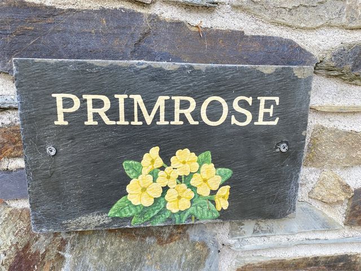
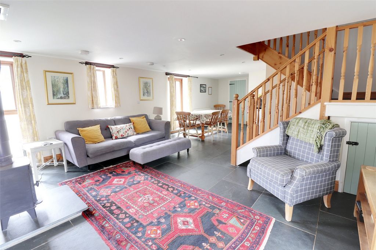
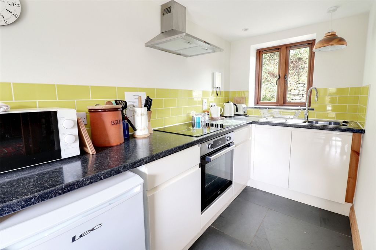
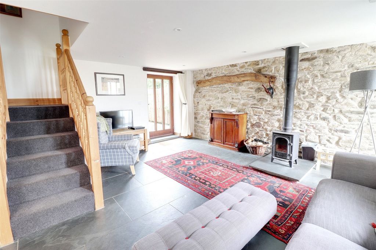
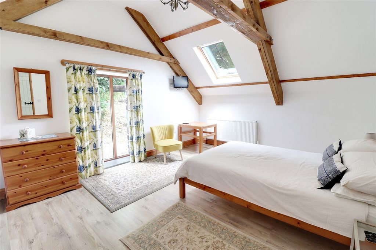
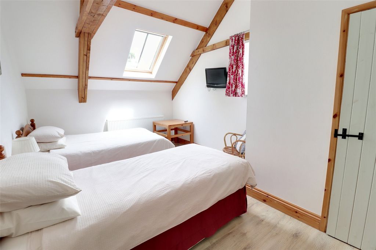
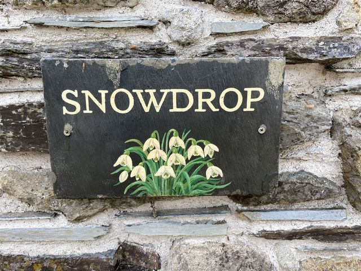
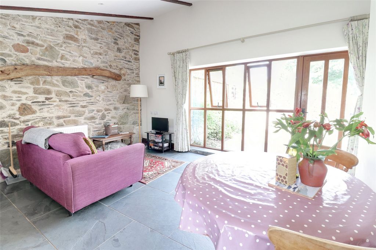
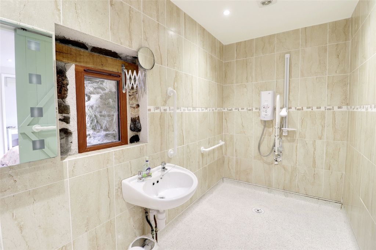
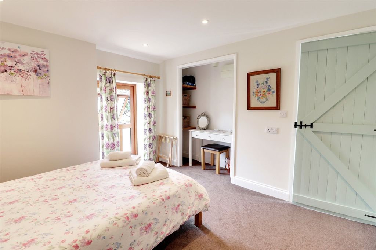
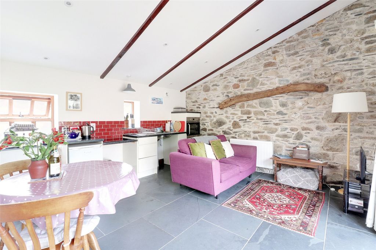
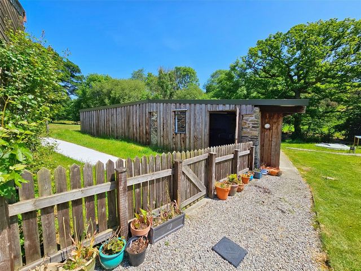
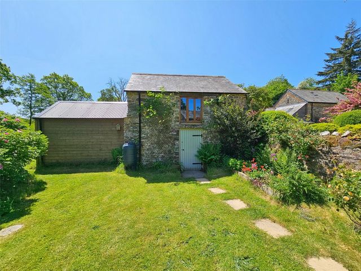
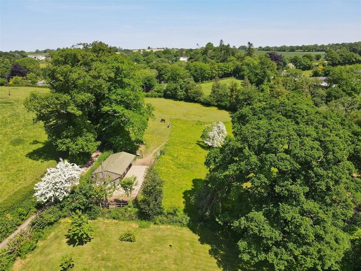
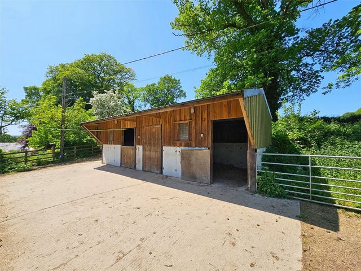
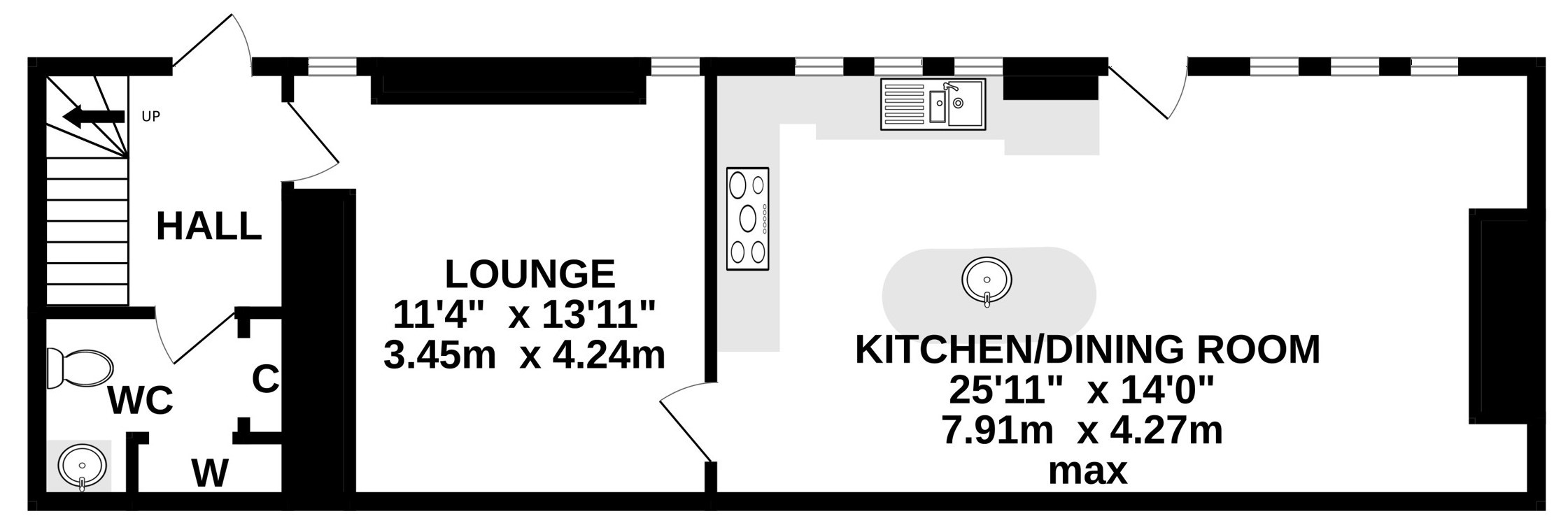

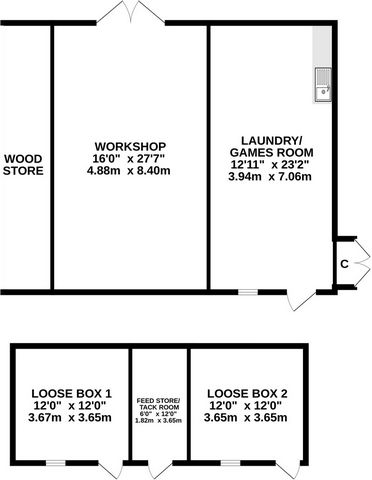
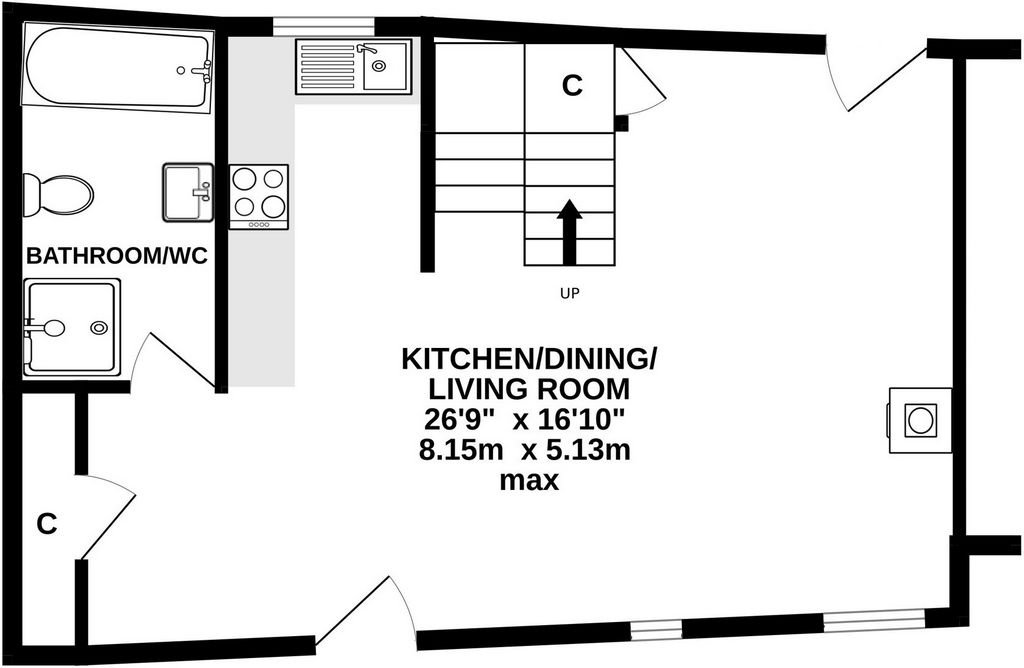
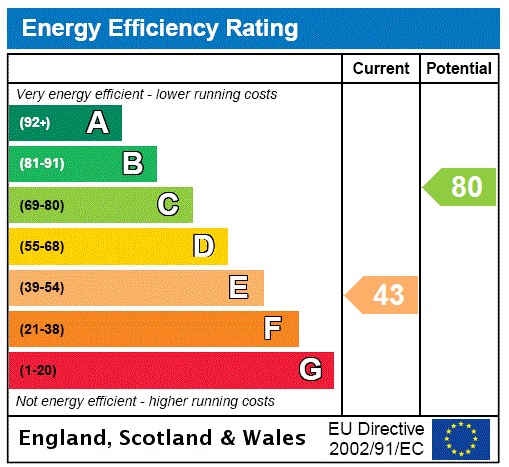
The rustic turning stairs lead up to the spacious first floor landing which has plenty of natural light and some built in storage. A ladder staircase ascends up to a useful attic/store room which would make an ideal play space for older children. There are three bedrooms in total, the master bedroom has an imposing vaulted ceiling and exposed stone wall with inset fireplace. Bedroom two which connects to the main bedroom could be used as a large dressing room and is also a good-sized double bedroom with both rooms having the wonderful granite mullion windows which are very much a key focal point. Bedroom three is a double room and has a built-in wardrobe. All bedrooms share use of the superior family bathroom/WC which has a tiled floor and vaulted ceiling comprising of a free-standing bath and a large separate shower cubicle which has a mains shower unit.
The main house benefits from modern comforts such as vertical radiators with warmth generated by an oil-fired central heating system, latched internal doors and hard wood external windows and doors. The PV solar array extends to some 8KW with any unused electricity being exported to the national grid.
Seller Insight
"With origins in the 16th century, Lower Millcombe is a beautiful three bedroom stone-built farmhouse that occupies an idyllic rural location in the glorious Cornwall countryside. Among other things, the property boasts three spacious holiday-let barns, a self-contained games room, stables and a large workshop, all set within around four and a half acres of delightful gardens and grounds.
"The very first time we came to look at the property it was springtime and I can remember admiring the orchids growing in the hedgerow as we walked down the lane from the village; I think it was at that point I had an inkling that this was the place we'd been searching for," says Clare. "Then, as we came around the corner and the view of the house opened up before us we were completely blown away by the sheer beauty of it." "Clare was instantly smitten, however I was instantly worried," adds Andre. "The house was beautiful, the setting absolutely stunning,
but there was a lot of work needed to transform the derelict barns into the holiday letting business we wanted to create. It was indeed a lot of hard work, but the property as a whole is now everything we wanted it to be, and more."
"The house itself is just beautiful and so characterful that you feel as if you're living in history," continues Clare. "It's been a wonderful home, and we've thoroughly enjoyed running the business. We've loved meeting new people and I particularly like the fact that when they arrive they're usually totally frazzled, but by the end of their stay they're completely relaxed and often don't want to leave." "It's the setting that does it," adds Andre. "It's so peaceful here and incredibly picturesque, and when you enter the property it's like walking into another world. The gardens and grounds were just rough land when we came here, but over time we've created lots of lovely places to sit out, relax and just soak in these gorgeous surroundings. There's the 'secret garden', a circular paved seating area surrounded by an earth bank in which we have circular benches and a stunning rose-covered arbour. There's also a pretty pond that's fed by a spring, the large field edged by a gently flowing stream, and across the lane we have another piece of land on which we've cultivated a wonderful kitchen garden and orchard." "It's totally idyllic and I defy anyone who comes here not to be totally smitten," adds Clare.
"The whole house has such a warm and welcoming feel and every room has its own unique character and charm so it's impossible to pick just one."
"Poppy Barn is another place we love to spend time. It's a partially converted barn with a canopy outside and we'll often sit up there when we have friends or family over for drinks or a BBQ. It has power and drainage so it's ripe for conversion. It could be another holiday let, a home office the possibilities are endless."
"We'll miss the house, it's been such a lovely home, but most of all we'll miss this idyllic
setting," says Clare. "It really is a super spot," adds Andre, "so peaceful and tranquil. I'm
sure the new owners will love living here every bit as much as we have."
Daffodil sleeps 4/5
This exquisite detached fully furnished two bedroom, two storey holiday let was the latest conversion by our clients. It has state of the art accommodation including a large triple aspect open plan lounge/kitchen/dining space which is perfectly suited for holiday guests. The innovative heating is via a ground source heat pump. The kitchen area has a range of fitted units and integrated appliances along with all free-standing items being included in the sale. The room has sliding corner doors which open out into the private garden which comprises of a patio area and enclosed lawn. One of the bedrooms is located on the ground floor with an external access and an en-suite bathroom which has a bath and separate shower cubicle. The wooden and open tread lit staircase is a lovely feature and ascends up to the first floor which comprises of another dual aspect double bedroom with external door and a superb shower room/WC which has a double sink unit and large walk in shower.
As mentioned the Daffodil is fully furnished. Our clients have gone to great lengths to ensure that the fitments are of the highest quality which embraces the premium experience. The crockery is Cornishware including all of the pots and pans. For each bed there are three sets of premium linen. Many certificates have been awarded by the holiday let company for reviews published.
Primrose sleeps 4/5
This is a most attractive fully furnished two bedroom, two storey holiday let which has well-proportioned accommodation which is again open plan on the ground floor with a living/kitchen/dining space which has a stone wall feature and a wood burning stove. The compact kitchen area has a modern range of units with a built-in electric oven and extractor. The bathroom/WC concludes the ground floor and is well equipped with a separate shower cubicle as well as a panelled bath. Both good sized double bedrooms positioned on the first floor have vaulted ceilings and light assisted by both traditional and roof style windows. Externally, this cottage has its own enclosed courtyard which is suited for outside dining and relaxing. The fully furnished unit has premium crockery and three sets of linen for each bed.
Snowdrop sleeps 2
Snowdrop is attached to Primrose and is a compact yet comfortable fully furnished one bedroom single storey holiday let. It has been adapted to accommodate those occupants who have reduced mobility and use a wheelchair. The accommodation comprises of an open plan reception space including a kitchen area with built in electric oven and a hob. The main bedroom has a recess area with storage and room for a dressing table. Concluding the rooms is an en-suite wet room with accessible electric shower unit. Externally, Snowdrop has an enclosed patio area suitable for relaxing in. The fully furnished unit has premium crockery and three sets of linen for the bed.
Both Snowdrop and Primrose have a lit wheelchair access path descending from the parking area to the properties. They both have oil fired central heating connected and double-glazed wooden windows
Poppy Barn
This attractive barn is ripe for conversion into a small two storey holiday let subject to obtaining the relevant consent. At present, it is used for storage and as a garden room/summer house. It is a delightful building and has many utilities connected. On the ground floor is a WC and at the side a wooden framed extension which is used as a summerhouse with double doors opening out onto a sheltered paved terrace which is perfect when accommodating guests for a barbeque.
Grounds
The grounds of Lower Millcombe are beautiful and extensive. The property is approached by the single lane from where you can turn into the car park area at the top or the main driveway at the side of the main house. Both accesses at the side of the main house are enclosed by wrought iron gates. At the front is a large gravelled and lawned area of garden which is level and suited for outside dining and relaxing. Dropping down from this area is the more expansive garden which unfolds into the surrounding meadowland. There is a rose garden with attractive trellising, circular paved seating area and at the sid... Voir plus Voir moins The appealing look of the main house hits you the moment you approach the wide arched wooden entrance door which opens into the welcoming farmhouse style kitchen/dining room. The external mullion granite windows are a distinctive feature both inside and out and clearly demonstrate what rich history the home has. The superb kitchen area has a wide range of units and solid work surfaces with a large centre island unit. There are many integrated appliances such as a large electric range style oven, hob, free-standing refrigerator and microwave all of which will remain as part of the sale. The dining end is dominated by the floor to ceiling granite fireplace which has a clome oven recess and a wood burning stove which sits on a slated hearth. There is room for a good sized table. Moving through you enter the cosy lounge which has a warm ambience and is a lovely space in which to relax in. Again, like the dining area there is has an equally impressive fireplace with wood burner which warms the room. The exposed stonework and painted beams are a feature. Concluding the ground floor is the cloakroom/WC which has plenty of storage place within.
The rustic turning stairs lead up to the spacious first floor landing which has plenty of natural light and some built in storage. A ladder staircase ascends up to a useful attic/store room which would make an ideal play space for older children. There are three bedrooms in total, the master bedroom has an imposing vaulted ceiling and exposed stone wall with inset fireplace. Bedroom two which connects to the main bedroom could be used as a large dressing room and is also a good-sized double bedroom with both rooms having the wonderful granite mullion windows which are very much a key focal point. Bedroom three is a double room and has a built-in wardrobe. All bedrooms share use of the superior family bathroom/WC which has a tiled floor and vaulted ceiling comprising of a free-standing bath and a large separate shower cubicle which has a mains shower unit.
The main house benefits from modern comforts such as vertical radiators with warmth generated by an oil-fired central heating system, latched internal doors and hard wood external windows and doors. The PV solar array extends to some 8KW with any unused electricity being exported to the national grid.
Seller Insight
"With origins in the 16th century, Lower Millcombe is a beautiful three bedroom stone-built farmhouse that occupies an idyllic rural location in the glorious Cornwall countryside. Among other things, the property boasts three spacious holiday-let barns, a self-contained games room, stables and a large workshop, all set within around four and a half acres of delightful gardens and grounds.
"The very first time we came to look at the property it was springtime and I can remember admiring the orchids growing in the hedgerow as we walked down the lane from the village; I think it was at that point I had an inkling that this was the place we'd been searching for," says Clare. "Then, as we came around the corner and the view of the house opened up before us we were completely blown away by the sheer beauty of it." "Clare was instantly smitten, however I was instantly worried," adds Andre. "The house was beautiful, the setting absolutely stunning,
but there was a lot of work needed to transform the derelict barns into the holiday letting business we wanted to create. It was indeed a lot of hard work, but the property as a whole is now everything we wanted it to be, and more."
"The house itself is just beautiful and so characterful that you feel as if you're living in history," continues Clare. "It's been a wonderful home, and we've thoroughly enjoyed running the business. We've loved meeting new people and I particularly like the fact that when they arrive they're usually totally frazzled, but by the end of their stay they're completely relaxed and often don't want to leave." "It's the setting that does it," adds Andre. "It's so peaceful here and incredibly picturesque, and when you enter the property it's like walking into another world. The gardens and grounds were just rough land when we came here, but over time we've created lots of lovely places to sit out, relax and just soak in these gorgeous surroundings. There's the 'secret garden', a circular paved seating area surrounded by an earth bank in which we have circular benches and a stunning rose-covered arbour. There's also a pretty pond that's fed by a spring, the large field edged by a gently flowing stream, and across the lane we have another piece of land on which we've cultivated a wonderful kitchen garden and orchard." "It's totally idyllic and I defy anyone who comes here not to be totally smitten," adds Clare.
"The whole house has such a warm and welcoming feel and every room has its own unique character and charm so it's impossible to pick just one."
"Poppy Barn is another place we love to spend time. It's a partially converted barn with a canopy outside and we'll often sit up there when we have friends or family over for drinks or a BBQ. It has power and drainage so it's ripe for conversion. It could be another holiday let, a home office the possibilities are endless."
"We'll miss the house, it's been such a lovely home, but most of all we'll miss this idyllic
setting," says Clare. "It really is a super spot," adds Andre, "so peaceful and tranquil. I'm
sure the new owners will love living here every bit as much as we have."
Daffodil sleeps 4/5
This exquisite detached fully furnished two bedroom, two storey holiday let was the latest conversion by our clients. It has state of the art accommodation including a large triple aspect open plan lounge/kitchen/dining space which is perfectly suited for holiday guests. The innovative heating is via a ground source heat pump. The kitchen area has a range of fitted units and integrated appliances along with all free-standing items being included in the sale. The room has sliding corner doors which open out into the private garden which comprises of a patio area and enclosed lawn. One of the bedrooms is located on the ground floor with an external access and an en-suite bathroom which has a bath and separate shower cubicle. The wooden and open tread lit staircase is a lovely feature and ascends up to the first floor which comprises of another dual aspect double bedroom with external door and a superb shower room/WC which has a double sink unit and large walk in shower.
As mentioned the Daffodil is fully furnished. Our clients have gone to great lengths to ensure that the fitments are of the highest quality which embraces the premium experience. The crockery is Cornishware including all of the pots and pans. For each bed there are three sets of premium linen. Many certificates have been awarded by the holiday let company for reviews published.
Primrose sleeps 4/5
This is a most attractive fully furnished two bedroom, two storey holiday let which has well-proportioned accommodation which is again open plan on the ground floor with a living/kitchen/dining space which has a stone wall feature and a wood burning stove. The compact kitchen area has a modern range of units with a built-in electric oven and extractor. The bathroom/WC concludes the ground floor and is well equipped with a separate shower cubicle as well as a panelled bath. Both good sized double bedrooms positioned on the first floor have vaulted ceilings and light assisted by both traditional and roof style windows. Externally, this cottage has its own enclosed courtyard which is suited for outside dining and relaxing. The fully furnished unit has premium crockery and three sets of linen for each bed.
Snowdrop sleeps 2
Snowdrop is attached to Primrose and is a compact yet comfortable fully furnished one bedroom single storey holiday let. It has been adapted to accommodate those occupants who have reduced mobility and use a wheelchair. The accommodation comprises of an open plan reception space including a kitchen area with built in electric oven and a hob. The main bedroom has a recess area with storage and room for a dressing table. Concluding the rooms is an en-suite wet room with accessible electric shower unit. Externally, Snowdrop has an enclosed patio area suitable for relaxing in. The fully furnished unit has premium crockery and three sets of linen for the bed.
Both Snowdrop and Primrose have a lit wheelchair access path descending from the parking area to the properties. They both have oil fired central heating connected and double-glazed wooden windows
Poppy Barn
This attractive barn is ripe for conversion into a small two storey holiday let subject to obtaining the relevant consent. At present, it is used for storage and as a garden room/summer house. It is a delightful building and has many utilities connected. On the ground floor is a WC and at the side a wooden framed extension which is used as a summerhouse with double doors opening out onto a sheltered paved terrace which is perfect when accommodating guests for a barbeque.
Grounds
The grounds of Lower Millcombe are beautiful and extensive. The property is approached by the single lane from where you can turn into the car park area at the top or the main driveway at the side of the main house. Both accesses at the side of the main house are enclosed by wrought iron gates. At the front is a large gravelled and lawned area of garden which is level and suited for outside dining and relaxing. Dropping down from this area is the more expansive garden which unfolds into the surrounding meadowland. There is a rose garden with attractive trellising, circular paved seating area and at the sid... Das ansprechende Aussehen des Haupthauses beeindruckt Sie in dem Moment, in dem Sie sich der breiten gewölbten Holzeingangstür nähern, die sich in die einladende Küche / Esszimmer im Landhausstil öffnet. Die äußeren Pfostengranitfenster sind sowohl innen als auch außen ein charakteristisches Merkmal und zeigen deutlich, welche reiche Geschichte das Haus hat. Der hervorragende Küchenbereich verfügt über eine große Auswahl an Schränken und solide Arbeitsflächen mit einer großen Mittelinsel. Es gibt viele integrierte Geräte wie einen großen Elektroherd, ein Kochfeld, einen freistehenden Kühlschrank und eine Mikrowelle, die alle Teil des Verkaufs bleiben. Der Essbereich wird vom raumhohen Granitkamin dominiert, der über eine Ofennische und einen Holzofen verfügt, der auf einer Schieferstelle steht. Es gibt Platz für einen großen Tisch. Wenn Sie sich hindurchbewegen, betreten Sie die gemütliche Lounge, die ein warmes Ambiente hat und ein schöner Ort zum Entspannen ist. Wie der Essbereich gibt es auch hier einen ebenso beeindruckenden Kamin mit Holzofen, der den Raum wärmt. Das freiliegende Mauerwerk und die bemalten Balken sind ein Merkmal. Den Abschluss im Erdgeschoss bildet die Garderobe/WC, die viel Stauraum bietet. Die rustikale Wendetreppe führt hinauf zum geräumigen Treppenabsatz im ersten Stock, der viel Tageslicht und einige eingebaute Abstellräume bietet. Eine Leitertreppe führt zu einem nützlichen Dachboden/Abstellraum, der ein idealer Spielplatz für ältere Kinder wäre. Es gibt insgesamt drei Schlafzimmer, das Hauptschlafzimmer hat eine imposante Gewölbedecke und eine freiliegende Steinwand mit eingelassenem Kamin. Schlafzimmer zwei, das mit dem Hauptschlafzimmer verbunden ist, könnte als großes Ankleidezimmer genutzt werden und ist auch ein großes Schlafzimmer mit Doppelbett, wobei beide Zimmer die wunderschönen Granitpfostenfenster haben, die ein wichtiger Mittelpunkt sind. Schlafzimmer drei ist ein Doppelzimmer und verfügt über einen Einbauschrank. Alle Schlafzimmer nutzen gemeinsam das Superior-Familienbad/WC mit Fliesenboden und Gewölbedecke, bestehend aus einer freistehenden Badewanne und einer großen separaten Duschkabine mit einer Hauptdusche. Das Haupthaus profitiert von modernem Komfort wie vertikalen Heizkörpern mit Wärme, die von einer Ölzentralheizung erzeugt wird, verriegelten Innentüren und Außenfenstern und -türen aus Hartholz. Die PV-Solaranlage erstreckt sich auf etwa 8 kW, wobei ungenutzter Strom in das nationale Netz eingespeist wird. "Lower Millcombe hat seinen Ursprung im 16. Jahrhundert und ist ein wunderschönes, aus Stein gebautes Bauernhaus mit drei Schlafzimmern, das sich in idyllischer ländlicher Lage in der herrlichen Landschaft von Cornwall befindet. Das Anwesen verfügt unter anderem über drei geräumige Ferienscheunen, ein in sich geschlossenes Spielzimmer, Ställe und eine große Werkstatt, die sich alle auf einem rund viereinhalb Hektar großen, reizvollen Garten und Gelände befinden. "Als wir das Grundstück zum ersten Mal besichtigten, war es Frühling, und ich kann mich erinnern, dass ich die Orchideen bewunderte, die in der Hecke wuchsen, als wir die Gasse vom Dorf hinuntergingen. Ich glaube, zu diesem Zeitpunkt hatte ich eine Ahnung, dass dies der Ort war, nach dem wir gesucht hatten", sagt Clare. "Als wir dann um die Ecke kamen und sich der Blick auf das Haus vor uns öffnete, waren wir völlig überwältigt von der schieren Schönheit des Hauses." "Clare war sofort verliebt, aber ich war sofort besorgt", fügt Andre hinzu. "Das Haus war wunderschön, die Umgebung absolut atemberaubend, aber es war viel Arbeit erforderlich, um die verfallenen Scheunen in das Ferienvermietungsgeschäft umzuwandeln, das wir schaffen wollten. Es war in der Tat eine Menge harter Arbeit, aber das Anwesen als Ganzes ist jetzt alles, was wir wollten, und noch mehr." "Das Haus selbst ist einfach wunderschön und so charaktervoll, dass man das Gefühl hat, in der Geschichte zu leben", fährt Clare fort. "Es war ein wunderbares Zuhause, und wir haben es sehr genossen, das Geschäft zu führen. Wir haben es geliebt, neue Leute kennenzulernen, und ich mag besonders die Tatsache, dass sie bei ihrer Ankunft normalerweise völlig erschöpft sind, aber am Ende ihres Aufenthalts völlig entspannt sind und oft nicht mehr gehen wollen." "Es ist die Umgebung, die es tut", fügt Andre hinzu. "Es ist so friedlich hier und unglaublich malerisch, und wenn man das Anwesen betritt, ist es, als würde man in eine andere Welt gehen. Die Gärten und das Gelände waren nur raues Land, als wir hierher kamen, aber im Laufe der Zeit haben wir viele schöne Orte geschaffen, um draußen zu sitzen, sich zu entspannen und einfach diese wunderschöne Umgebung zu genießen. Es gibt den "geheimen Garten", einen kreisförmigen gepflasterten Sitzbereich, der von einer Erdbank umgeben ist, in der wir kreisförmige Bänke und eine atemberaubende, mit Rosen bedeckte Laube haben. Es gibt auch einen hübschen Teich, der von einer Quelle gespeist wird, das große Feld, das von einem sanft fließenden Bach gesäumt wird, und auf der anderen Seite der Straße haben wir ein weiteres Stück Land, auf dem wir einen wunderbaren Gemüsegarten und Obstgarten angelegt haben." "Es ist total idyllisch und ich fordere jeden, der hierher kommt, heraus, nicht total verliebt zu sein", fügt Clare hinzu. "Das ganze Haus hat eine so warme und einladende Atmosphäre und jedes Zimmer hat seinen eigenen einzigartigen Charakter und Charme, so dass es unmöglich ist, nur eines auszuwählen." "Poppy Barn ist ein weiterer Ort, an dem wir gerne Zeit verbringen. Es ist eine teilweise umgebaute Scheune mit einem Baldachin im Freien, und wir sitzen oft dort, wenn wir Freunde oder Familie auf einen Drink oder ein BBQ einladen. Es hat Strom und Drainage, also ist es reif für die Umwandlung. Es könnte eine weitere Ferienwohnung sein, ein Heimbüro, die Möglichkeiten sind endlos." "Wir werden das Haus vermissen, es war so ein schönes Zuhause, aber vor allem werden wir diese idyllische Umgebung vermissen", sagt Clare. "Es ist wirklich ein super Ort", fügt Andre hinzu, "so friedlich und ruhig. Ich bin sicher, dass die neuen Besitzer das Leben hier genauso lieben werden wie wir." Narzisse für 4/5 Personen Diese exquisite, freistehende, voll möblierte, zweistöckige Ferienwohnung mit zwei Schlafzimmern war der neueste Umbau unserer Kunden. Es verfügt über hochmoderne Unterkünfte, darunter ein großes, offenes Wohn-/Küchen-/Essbereich mit drei Aspekten, das perfekt für Urlaubsgäste geeignet ist. Die innovative Beheizung erfolgt über eine Erdwärmepumpe. Der Küchenbereich verfügt über eine Reihe von Einbauschränken und integrierten Geräten sowie alle freistehenden Artikel, die im Verkauf enthalten sind. Das Zimmer verfügt über Eckschiebetüren, die sich in den privaten Garten öffnen, der aus einem Terrassenbereich und einem umzäunten Rasen besteht. Eines der Schlafzimmer befindet sich im Erdgeschoss mit externem Zugang und einem eigenen Badezimmer mit Badewanne und separater Duschkabine. Die hölzerne und offene, beleuchtete Treppe ist ein schönes Merkmal und führt in den ersten Stock, der aus einem weiteren Doppelzimmer mit zwei Aspekten und Außentür und einem herrlichen Duschbad/WC besteht, das über ein Doppelwaschbecken und eine große ebenerdige Dusche verfügt. Wie bereits erwähnt, ist die Narzisse komplett eingerichtet. Unsere Kunden haben große Anstrengungen unternommen, um sicherzustellen, dass die Ausstattung von höchster Qualität ist, die das Premium-Erlebnis umfasst. Das Geschirr ist Cornishware, einschließlich aller Töpfe und Pfannen. Für jedes Bett gibt es drei Sätze Premium-Bettwäsche. Viele Zertifikate wurden von der Ferienvermietungsfirma für veröffentlichte Bewertungen vergeben. Primrose für 4/5 Personen Dies ist eine äußerst attraktive, voll möblierte, zweistöckige Ferienwohnung mit zwei Schlafzimmern, die über eine gut proportionierte Unterkunft verfügt, die im Erdgeschoss wieder offen gestaltet ist, mit einem Wohn-/Küchen-/Essbereich mit Steinmauer und einem Holzofen. Der kompakte Küchenbereich verfügt über eine moderne Auswahl an Einheiten mit eingebautem Elektrobackofen und Dunstabzugshaube. Das Bad/WC schließt das Erdgeschoss ab und ist mit einer separaten Duschkabine sowie einer getäfelten Badewanne gut ausgestattet. Beide großen Doppelzimmer im ersten Stock haben gewölbte Decken und Licht, das sowohl von traditionellen als auch von Dachfenstern unterstützt wird. Äußerlich verfügt dieses Ferienhaus über einen eigenen geschlossenen Innenhof, der sich zum Essen und Entspannen im Freien eignet. Die voll möblierte Einheit verfügt über hochwertiges Geschirr und drei Sätze Bettwäsche für jedes Bett. Schneeglöckchen für 2 Personen Snowdrop ist an Primrose angeschlossen und ist eine kompakte, aber komfortable, voll möblierte einstöckige Ferienwohnung mit einem Schlafzimmer. Es wurde angepasst, um Insassen mit eingeschränkter Mobilität und Rollstuhlfahrern unterzubringen. Die Unterkunft besteht aus einem offenen Empfangsbereich mit einem Küchenbereich mit eingebautem Elektroherd und einem Herd. Das Hauptschlafzimmer verfügt über einen Nischenbereich mit Stauraum und Platz für einen Schminktisch. Den Abschluss der Zimmer bildet eine eigene Nasszelle mit barrierefreier elektrischer Dusche. Im Außenbereich verfügt Snowdrop über einen geschlossenen Terrassenbereich, der zum Entspannen einlädt. Die voll möblierte Einheit verfügt über hochwertiges Geschirr und drei Sätze Bettwäsche für das Bett. Sowohl Snowdrop als auch Primrose verfügen über einen beleuchteten Rollstuhlzugang, der vom Parkplatz zu den Grundstücken führt. Beide verfügen über eine angeschlossene Ölzentralheizung und doppelt verglaste Holzfenster Mohnscheune Diese attraktive Scheune ist reif für den Umbau in eine kleine zweistöckige Ferienvermietu... Atrakcyjny wygląd głównego domu uderza w momencie, gdy zbliżasz się do szerokich, łukowatych drewnianych drzwi wejściowych, które otwierają się na przytulną kuchnię/jadalnię w stylu rustykalnym. Granitowe okna ze słupkami zewnętrznymi są charakterystycznym elementem zarówno wewnątrz, jak i na zewnątrz i wyraźnie pokazują, jak bogatą historię ma dom. Wspaniała kuchnia oferuje szeroką gamę szafek i solidnych blatów roboczych z dużą wyspą środkową. Istnieje wiele zintegrowanych urządzeń, takich jak duży piekarnik elektryczny, płyta grzewcza, wolnostojąca lodówka i kuchenka mikrofalowa, z których wszystkie pozostaną w ramach sprzedaży. W jadalni dominuje granitowy kominek od podłogi do sufitu, który ma wnękę na piec na klome i piec opalany drewnem, który znajduje się na palenisku z łupków. Jest miejsce na sporych rozmiarów stół. Przechodząc przez niego, wchodzisz do przytulnego salonu, który ma ciepłą atmosferę i jest uroczą przestrzenią, w której można się zrelaksować. Podobnie jak jadalnia, równie imponujący jest kominek z palnikiem opalanym drewnem, który ogrzewa pomieszczenie. Cechą charakterystyczną jest odsłonięta kamieniarka i malowane belki. Na parterze znajduje się szatnia/WC, w której znajduje się dużo miejsca do przechowywania. Rustykalne schody obrotowe prowadzą na przestronny podest na pierwszym piętrze, który ma dużo naturalnego światła i kilka wbudowanych schowków. Schody drabinowe prowadzą na użyteczne poddasze/pomieszczenie gospodarcze, które byłoby idealną przestrzenią do zabawy dla starszych dzieci. W sumie są trzy sypialnie, główna sypialnia ma imponujący sklepiony sufit i odsłoniętą kamienną ścianę z wbudowanym kominkiem. Sypialnia druga, która łączy się z główną sypialnią, może służyć jako duża garderoba, a także jest dużą sypialnią dwuosobową, w której oba pokoje mają wspaniałe granitowe okna ze szprosami, które są bardzo ważnym punktem centralnym. Sypialnia trzecia to pokój dwuosobowy z szafą wnękową. Wszystkie sypialnie są wyposażone w rodzinną łazienkę/WC typu superior z podłogą wyłożoną kafelkami i sklepionym sufitem, składającą się z wolnostojącej wanny i dużej oddzielnej kabiny prysznicowej z kabiną prysznicową. Główny dom korzysta z nowoczesnych udogodnień, takich jak pionowe grzejniki z ciepłem wytwarzanym przez olejowy system centralnego ogrzewania, zatrzaskowe drzwi wewnętrzne oraz okna i drzwi zewnętrzne z twardego drewna. Panel słoneczny fotowoltaiczny rozciąga się na około 8 kW, a niewykorzystana energia elektryczna jest eksportowana do sieci krajowej. Seller Insight "Pochodzący z XVI wieku Lower Millcombe to piękny kamienny dom z trzema sypialniami, który znajduje się w idyllicznej wiejskiej okolicy we wspaniałej Kornwalii. Na terenie posiadłości znajdują się między innymi trzy przestronne stodoły wakacyjne, samodzielny pokój gier, stajnie i duży warsztat, a wszystko to na powierzchni około czterech i pół akra zachwycających ogrodów i terenów. "Kiedy po raz pierwszy przyjechaliśmy obejrzeć posiadłość, była wiosna i pamiętam, jak podziwiałem storczyki rosnące w żywopłocie, gdy szliśmy aleją z wioski; Myślę, że właśnie wtedy poczułam, że to jest miejsce, którego szukaliśmy" – mówi Clare. "Potem, gdy wyszliśmy zza rogu i otworzył się przed nami widok na dom, byliśmy całkowicie zdumieni jego pięknem". "Clare od razu była oczarowana, ale ja od razu się zmartwiłem" – dodaje Andre. "Dom był piękny, otoczenie absolutnie oszałamiające, ale potrzeba było dużo pracy, aby przekształcić opuszczone stodoły w firmę zajmującą się wynajmem wakacyjnym, którą chcieliśmy stworzyć. To rzeczywiście było dużo ciężkiej pracy, ale nieruchomość jako całość jest teraz wszystkim, czym chcieliśmy, aby była, a nawet więcej". "Sam dom jest po prostu piękny i pełen charakteru, że czujesz się, jakbyś żył w historii" – kontynuuje Clare. "To był wspaniały dom i bardzo podobało nam się prowadzenie firmy. Uwielbiamy poznawać nowych ludzi i szczególnie podoba mi się fakt, że kiedy przyjeżdżają, zwykle są całkowicie wyczerpani, ale pod koniec pobytu są całkowicie zrelaksowani i często nie chcą wyjeżdżać". "Robi to otoczenie" – dodaje Andre. "Jest tu tak spokojnie i niesamowicie malowniczo, a kiedy wchodzisz do posiadłości, czujesz się, jakbyś przechodził do innego świata. Kiedy tu przyjechaliśmy, ogrody i tereny były po prostu surowe, ale z biegiem czasu stworzyliśmy wiele uroczych miejsc, w których można usiąść, zrelaksować się i po prostu zanurzyć w tym wspaniałym otoczeniu. Jest "tajemniczy ogród", okrągła brukowana część wypoczynkowa otoczona wałem ziemnym, w którym mamy okrągłe ławki i oszałamiającą altanę pokrytą różami. Jest też ładny staw zasilany źródłem, duże pole otoczone łagodnie płynącym strumieniem, a po drugiej stronie alei mamy kolejny kawałek ziemi, na którym uprawialiśmy wspaniały ogród kuchenny i sad. "To jest totalnie idylliczne i wyzywam każdego, kto tu przyjedzie, aby nie był całkowicie oczarowany" – dodaje Clare. "Cały dom ma tak ciepłą i przyjazną atmosferę, a każdy pokój ma swój niepowtarzalny charakter i urok, więc nie można wybrać tylko jednego". "Poppy Barn to kolejne miejsce, w którym uwielbiamy spędzać czas. Jest to częściowo przebudowana stodoła z baldachimem na zewnątrz i często siadamy tam, gdy mamy przyjaciół lub rodzinę na drinka lub grilla. Ma moc i drenaż, więc jest gotowy do konwersji. To może być kolejny wynajem wakacyjny, domowe biuro, możliwości są nieograniczone." "Będziemy tęsknić za tym domem, to był taki piękny dom, ale przede wszystkim będziemy tęsknić za tą idylliczną scenerią" – mówi Clare. "To naprawdę super miejsce", dodaje Andre, "takie spokojne i spokojne. Jestem pewna, że nowi właściciele pokochają życie tutaj tak samo jak my." Żonkil może pomieścić 4/5 Ten wykwintny, wolnostojący, w pełni umeblowany dom wakacyjny z dwiema sypialniami, dwoma piętrami był najnowszą przebudową dokonaną przez naszych klientów. Posiada najnowocześniejsze zakwaterowanie, w tym duży trzyczęściowy salon / kuchnię / jadalnię, który jest idealny dla gości wakacyjnych. Innowacyjne ogrzewanie odbywa się za pomocą gruntowej pompy ciepła. W części kuchennej znajduje się szereg zabudowanych szafek i zintegrowanych urządzeń, a także wszystkie wolnostojące przedmioty, które są objęte sprzedażą. Pokój posiada przesuwne drzwi narożne, które otwierają się na prywatny ogród, który składa się z patio i zamkniętego trawnika. Jedna z sypialni znajduje się na parterze z dostępem z zewnątrz i łazienką z wanną i oddzielną kabiną prysznicową. Drewniane i otwarte schody z bieżnikiem są uroczą cechą i wspinają się na pierwsze piętro, które składa się z kolejnej podwójnej sypialni dwuosobowej z drzwiami zewnętrznymi i wspaniałą łazienką z prysznicem/WC z podwójną umywalką i dużym prysznicem. Jak wspomniano, żonkil jest w pełni umeblowany. Nasi klienci dołożyli wszelkich starań, aby wyposażenie było najwyższej jakości, co obejmuje najwyższej jakości wrażenia. Naczynia to kornwalijskie naczynia, w tym wszystkie garnki i patelnie. Do każdego łóżka dołączone są trzy komplety pościeli premium. Za opublikowane recenzje firma przyznała wiele certyfikatów. Primrose może pomieścić 4/5 Jest to najbardziej atrakcyjny, w pełni umeblowany dwupokojowy, dwupiętrowy wynajem wakacyjny, który ma proporcjonalne zakwaterowanie, które jest ponownie otwarte na parterze z salonem/kuchnią/jadalnią, która ma kamienną ścianę i piec opalany drewnem. W kompaktowej kuchni znajduje się nowoczesna gama szafek z wbudowanym piekarnikiem elektrycznym i okapem. Łazienka/WC znajduje się na parterze i jest dobrze wyposażona w oddzielną kabinę prysznicową oraz wannę z panelami. Obie duże sypialnie dwuosobowe umieszczone na pierwszym piętrze mają sklepione sufity i światło wspomagane zarówno przez tradycyjne, jak i dachowe okna. Na zewnątrz ten domek ma własny zamknięty dziedziniec, który nadaje się do spożywania posiłków na świeżym powietrzu i relaksu. W pełni umeblowany apartament wyposażony jest w wysokiej jakości naczynia i trzy komplety pościeli na każde łóżko. Przebiśnieg dla 2 osób Przebiśnieg jest przymocowany do Primrose i jest kompaktowym, ale wygodnym, w pełni umeblowanym, jednopiętrowym domem wakacyjnym z jedną sypialnią. Został przystosowany do potrzeb osób o ograniczonej sprawności ruchowej i poruszających się na wózkach inwalidzkich. Zakwaterowanie składa się z otwartej recepcji, w tym kuchni z wbudowanym piekarnikiem elektrycznym i płytą grzejną. W głównej sypialni znajduje się wnęka ze schowkiem i miejscem na toaletkę. Do dyspozycji Gości jest łazienka z prysznicem elektrycznym przystosowanym dla osób niepełnosprawnych. Na zewnątrz Snowdrop posiada zamknięte patio, w którym można się zrelaksować. W pełni umeblowany apartament wyposażony jest w wysokiej jakości naczynia i trzy komplety pościeli do łóżka. Zarówno Snowdrop, jak i Primrose mają oświetloną ścieżkę dostępu dla wózków inwalidzkich schodzącą z parkingu do posesji. Oba mają podłączone centralne ogrzewanie olejowe i drewniane okna z podwójnymi szybami Poppy Barn Ta atrakcyjna stodoła jest gotowa do przekształcenia w mały dwupiętrowy wynajem wakacyjny pod warunkiem uzyskania odpowiedniej zgody. Obecnie służy jako pomieszczenie magazynowe oraz jako pokój ogrodowy/domek letniskowy. Jest to zachwycający budynek, do którego podłączonych jest wiele mediów. Na parterze znajduje się WC, a z boku drewniana dobudówka, która służy jako domek letniskowy z podwójnymi drzwiami wychodzącymi na osłonięty br...