770 295 EUR
4 p
6 ch

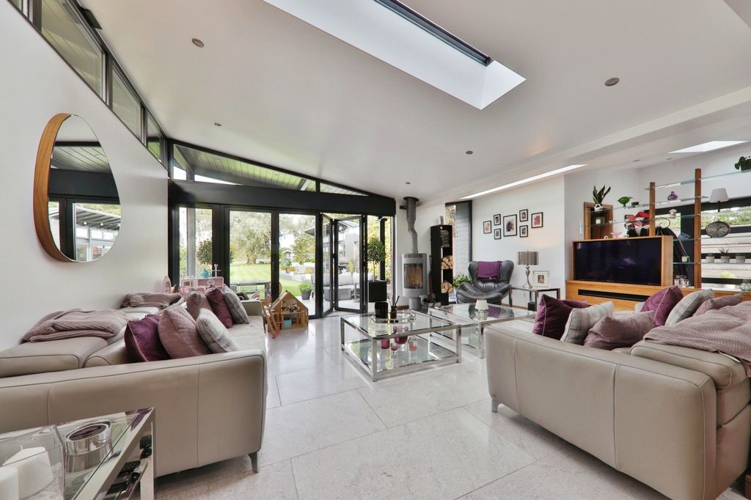
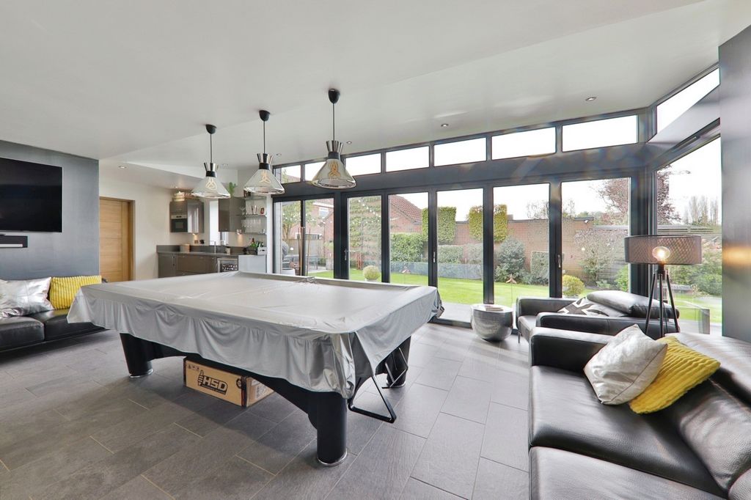

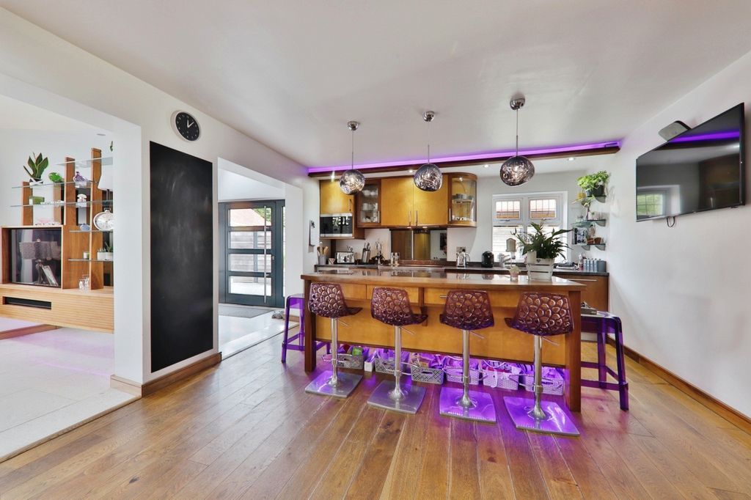


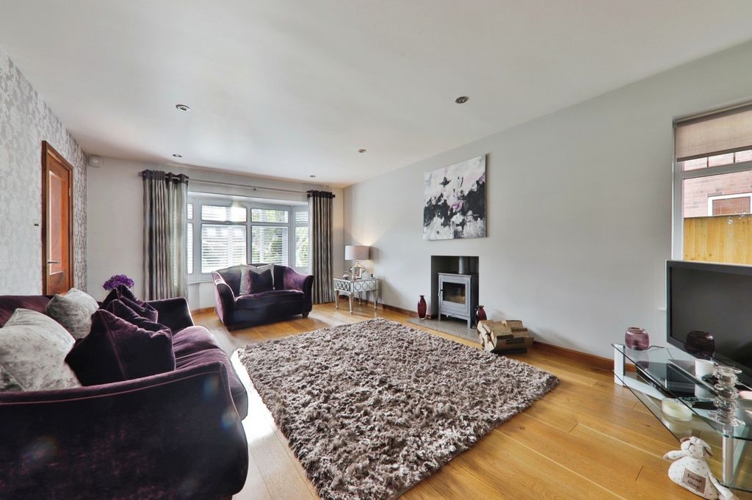

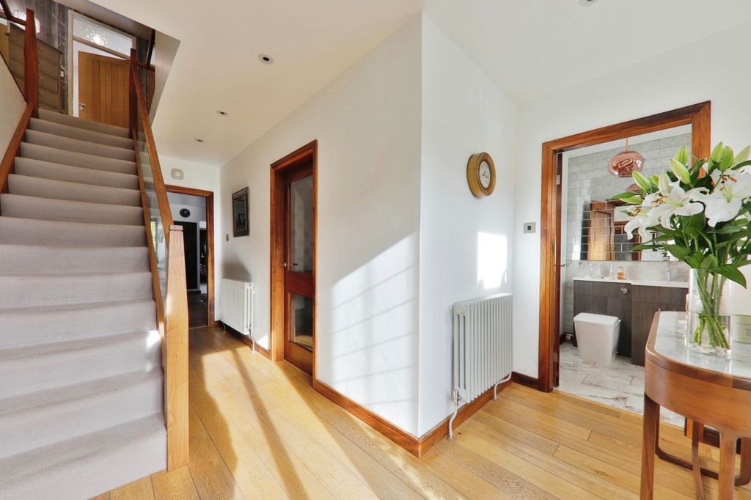


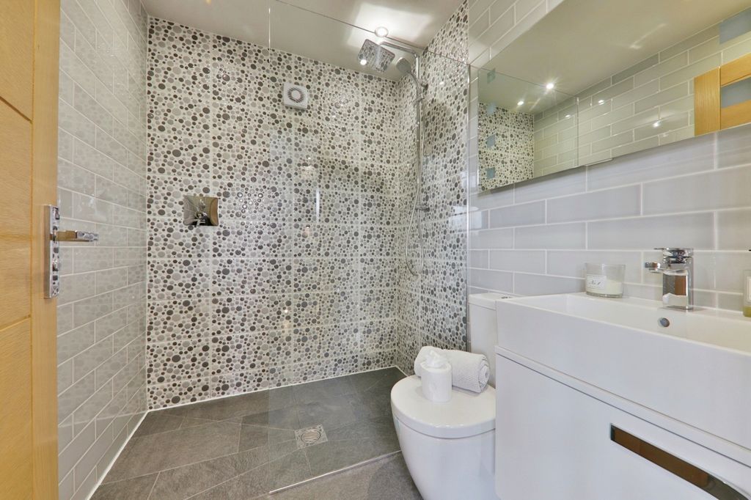
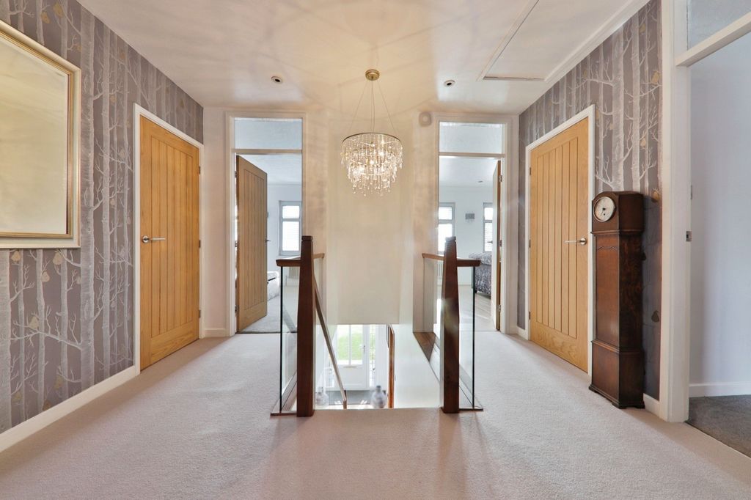


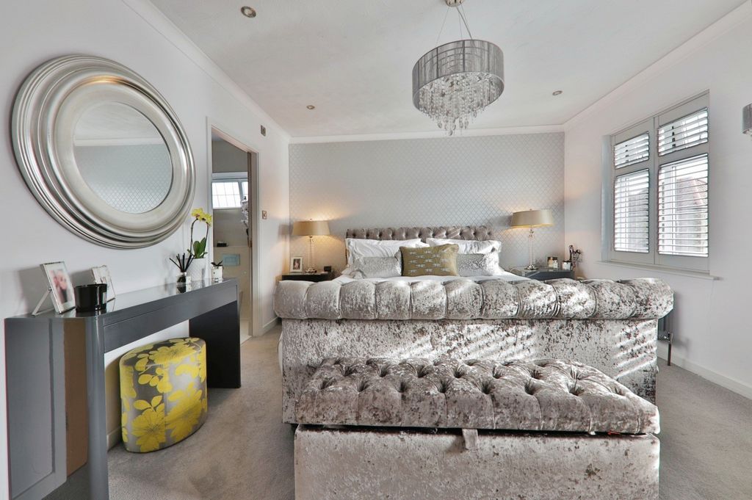
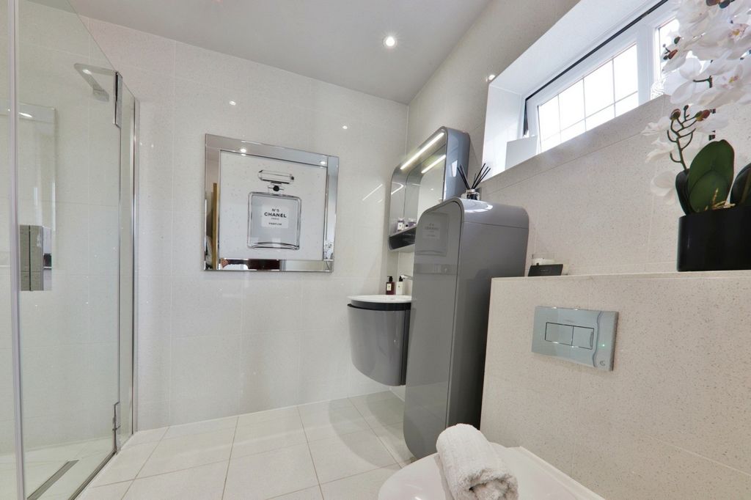



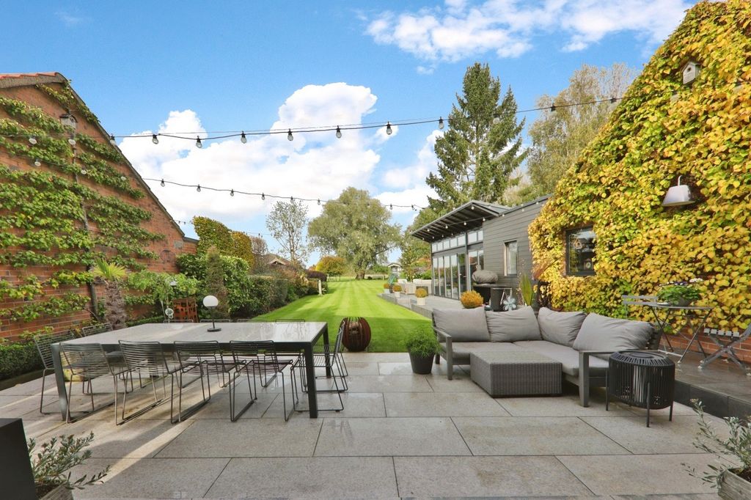




A TRULY GRAND DESIGN THIS ULTRA HIGH SPEC CONTEMPORARY EXTENSION INCLUDES A MULTI PURPOSES SELF-CONTAINED ANNEX PROVIDING MODERN LIVING AT ITS BEST
Bordering open countryside in this small hamlet on the edge of North Cave. One of the best examples of modern contemporary living seen by the agent in recent years, finished to an extremely high specification with bespoke kitchen. The multi-purpose self-contained annex with its own kitchen and bathroom would lend itself to a granny flat, guest suite, leisure or working office. With fabulous outdoor entertaining areas, the property provides up to five bedrooms in total with three bathrooms, three receptions including a superb open plan dining living kitchen area, plus utility area. Double garage, multiple off-street parking and a large plot which includes a separate paddock area. The photographs say it all, waste no time in viewing.
LocationThe village of North Cave has first class road connections as the A63 dual carriageway runs to the south of the village and connecting the M62 motorway approximately one mile to the west. Local village facilities are available with primary schooling within the village. The Historic town of Beverley lies approximately twenty minutes driving time to the north east.
AccommodationThe accommodation is arranged on the ground and one upper floor plus self-contained annex and can be seen in more detail on the dimensioned floorplan forming part of these sale particulars and briefly comprises as follows:
Central Entrance HallFeature staircase in American walnut with glass panelled sides, understairs storage and a discreet dog bed area.
Cloakroom/WCWith vanity wash hand basin.
Living RoomIncludes a walk-in bay window and feature inset wood burning stove, oak flooring. Double doors to the…
Dining Kitchen Area Open plan to the day room. Featuring a bespoke kitchen in American walnut with matching centre island and breakfast bar plus further fitted cabinets to match. Integrated appliances include a Bertazzoni range oven, dishwasher, wine refrigerator and inset sink.
The dining area enjoys a delightful through aspect to the living room and day room with gardens beyond.
The day room has a smart American walnut divider media unit with television. Bi-fold doors taking full advantage of the delightful garden view giving direct access to a covered terrace in solid granite.
There is underfloor heating throughout this area including the rear entrance hall with access to the utility room which includes a range of high gloss cabinets with complementing granite worktops, inset sink unit and integrated washing machine.
First Floor Landing Includes a built-in linen cupboard plus additional cupboard.
Master BedroomLarge recessed wardrobe.
En-suite Shower RoomFully tiled complementing a three-piece suite comprising shower cubicle, vanity wash hand basin and low level w.c. plus heated towel rail.
Bedroom 2Irregular shape. Includes a large recessed wardrobe.
Bedroom 3Large recessed wardrobe.
Bedroom 4
BathroomFully tiled, includes panelled bath with shower over, wash hand basin and low level w.c.
Self-Contained Multi-Purpose AnnexThis superb modern contemporary building could lend itself to a multitude of uses as it is fully equipped and self-contained including a smart kitchen area and shower room which features a stylish suite with complementing tiling and heated towel rail. There is underfloor heating throughout. The main area features bi-fold doors to the outdoor entertaining area. There is a connecting door to the double garage with electrically operated door that could offer further potential to extend the annex subject to consent.
OutsideThe property stands particularly well with a delightful landscaped garden with feature trees and shrubs. A wide driveway with smart steel gates providing multiple parking leading to the double garage.To the rear of the property is a smart outdoor entertaining area which includes covered terrace in solid granite. This area extends along the front of the annex with a further sitting area to the rear beyond which the gardens are mainly lawned and lead to a large paddock area which enjoys its own separate access and right of way, featuring a large willow tree an wildlife pond.
ServicesMains gas, water, electricity and drainage are connected to the property.
Central HeatingThe property has a gas fired central heating system to panelled radiators with underfloor heating to the extension.
Double GlazingThe property has the benefit of UPVC double glazed windows.
TenureThe property is freehold.
Council TaxCouncil Tax is payable to the East Riding Of Yorkshire Council. From verbal enquiries we are advised that the property is shown in the Council Tax Property Bandings List in Valuation Band F.*
Fixtures & FittingsCertain fixtures and fittings may be purchased with the property but may be subject to separate negotiation as to price.
Disclaimer*The agent has not had sight of confirmation documents and therefore the buyer is advised to obtain verification from their solicitor or surveyor.
ViewingsStrictly by appointment with the sole agents.
Site Plan DisclaimerThe site plan is for guidance only to show how the property sits within the plot and is not to scale.
MortgagesWe will be pleased to offer expert advice regarding a mortgage for this property, details of which are available from our Fine and Country Office on ... Your home is at risk if you do not keep up repayments on a mortgage or other loan secured on it.
Valuation/Market Appraisal:Thinking of selling or struggling to sell your house? More people choose Fine and Country in this region than any other agent. Book your free valuation now!Features:
- Garage Voir plus Voir moins INVITING OFFERS BETWEEN £700,000-£750,000
A TRULY GRAND DESIGN THIS ULTRA HIGH SPEC CONTEMPORARY EXTENSION INCLUDES A MULTI PURPOSES SELF-CONTAINED ANNEX PROVIDING MODERN LIVING AT ITS BEST
Bordering open countryside in this small hamlet on the edge of North Cave. One of the best examples of modern contemporary living seen by the agent in recent years, finished to an extremely high specification with bespoke kitchen. The multi-purpose self-contained annex with its own kitchen and bathroom would lend itself to a granny flat, guest suite, leisure or working office. With fabulous outdoor entertaining areas, the property provides up to five bedrooms in total with three bathrooms, three receptions including a superb open plan dining living kitchen area, plus utility area. Double garage, multiple off-street parking and a large plot which includes a separate paddock area. The photographs say it all, waste no time in viewing.
LocationThe village of North Cave has first class road connections as the A63 dual carriageway runs to the south of the village and connecting the M62 motorway approximately one mile to the west. Local village facilities are available with primary schooling within the village. The Historic town of Beverley lies approximately twenty minutes driving time to the north east.
AccommodationThe accommodation is arranged on the ground and one upper floor plus self-contained annex and can be seen in more detail on the dimensioned floorplan forming part of these sale particulars and briefly comprises as follows:
Central Entrance HallFeature staircase in American walnut with glass panelled sides, understairs storage and a discreet dog bed area.
Cloakroom/WCWith vanity wash hand basin.
Living RoomIncludes a walk-in bay window and feature inset wood burning stove, oak flooring. Double doors to the…
Dining Kitchen Area Open plan to the day room. Featuring a bespoke kitchen in American walnut with matching centre island and breakfast bar plus further fitted cabinets to match. Integrated appliances include a Bertazzoni range oven, dishwasher, wine refrigerator and inset sink.
The dining area enjoys a delightful through aspect to the living room and day room with gardens beyond.
The day room has a smart American walnut divider media unit with television. Bi-fold doors taking full advantage of the delightful garden view giving direct access to a covered terrace in solid granite.
There is underfloor heating throughout this area including the rear entrance hall with access to the utility room which includes a range of high gloss cabinets with complementing granite worktops, inset sink unit and integrated washing machine.
First Floor Landing Includes a built-in linen cupboard plus additional cupboard.
Master BedroomLarge recessed wardrobe.
En-suite Shower RoomFully tiled complementing a three-piece suite comprising shower cubicle, vanity wash hand basin and low level w.c. plus heated towel rail.
Bedroom 2Irregular shape. Includes a large recessed wardrobe.
Bedroom 3Large recessed wardrobe.
Bedroom 4
BathroomFully tiled, includes panelled bath with shower over, wash hand basin and low level w.c.
Self-Contained Multi-Purpose AnnexThis superb modern contemporary building could lend itself to a multitude of uses as it is fully equipped and self-contained including a smart kitchen area and shower room which features a stylish suite with complementing tiling and heated towel rail. There is underfloor heating throughout. The main area features bi-fold doors to the outdoor entertaining area. There is a connecting door to the double garage with electrically operated door that could offer further potential to extend the annex subject to consent.
OutsideThe property stands particularly well with a delightful landscaped garden with feature trees and shrubs. A wide driveway with smart steel gates providing multiple parking leading to the double garage.To the rear of the property is a smart outdoor entertaining area which includes covered terrace in solid granite. This area extends along the front of the annex with a further sitting area to the rear beyond which the gardens are mainly lawned and lead to a large paddock area which enjoys its own separate access and right of way, featuring a large willow tree an wildlife pond.
ServicesMains gas, water, electricity and drainage are connected to the property.
Central HeatingThe property has a gas fired central heating system to panelled radiators with underfloor heating to the extension.
Double GlazingThe property has the benefit of UPVC double glazed windows.
TenureThe property is freehold.
Council TaxCouncil Tax is payable to the East Riding Of Yorkshire Council. From verbal enquiries we are advised that the property is shown in the Council Tax Property Bandings List in Valuation Band F.*
Fixtures & FittingsCertain fixtures and fittings may be purchased with the property but may be subject to separate negotiation as to price.
Disclaimer*The agent has not had sight of confirmation documents and therefore the buyer is advised to obtain verification from their solicitor or surveyor.
ViewingsStrictly by appointment with the sole agents.
Site Plan DisclaimerThe site plan is for guidance only to show how the property sits within the plot and is not to scale.
MortgagesWe will be pleased to offer expert advice regarding a mortgage for this property, details of which are available from our Fine and Country Office on ... Your home is at risk if you do not keep up repayments on a mortgage or other loan secured on it.
Valuation/Market Appraisal:Thinking of selling or struggling to sell your house? More people choose Fine and Country in this region than any other agent. Book your free valuation now!Features:
- Garage