895 000 EUR
750 000 EUR
4 ch
108 m²
750 000 EUR
747 500 EUR
882 000 EUR
1 ch
99 m²
903 000 EUR
2 ch
91 m²
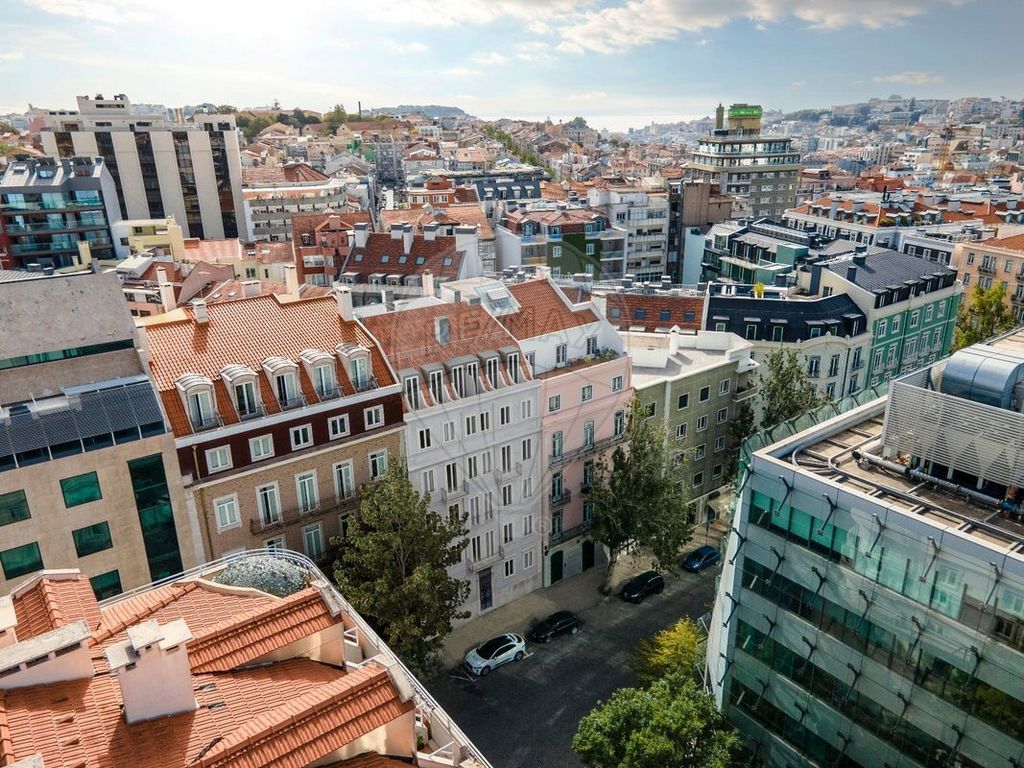
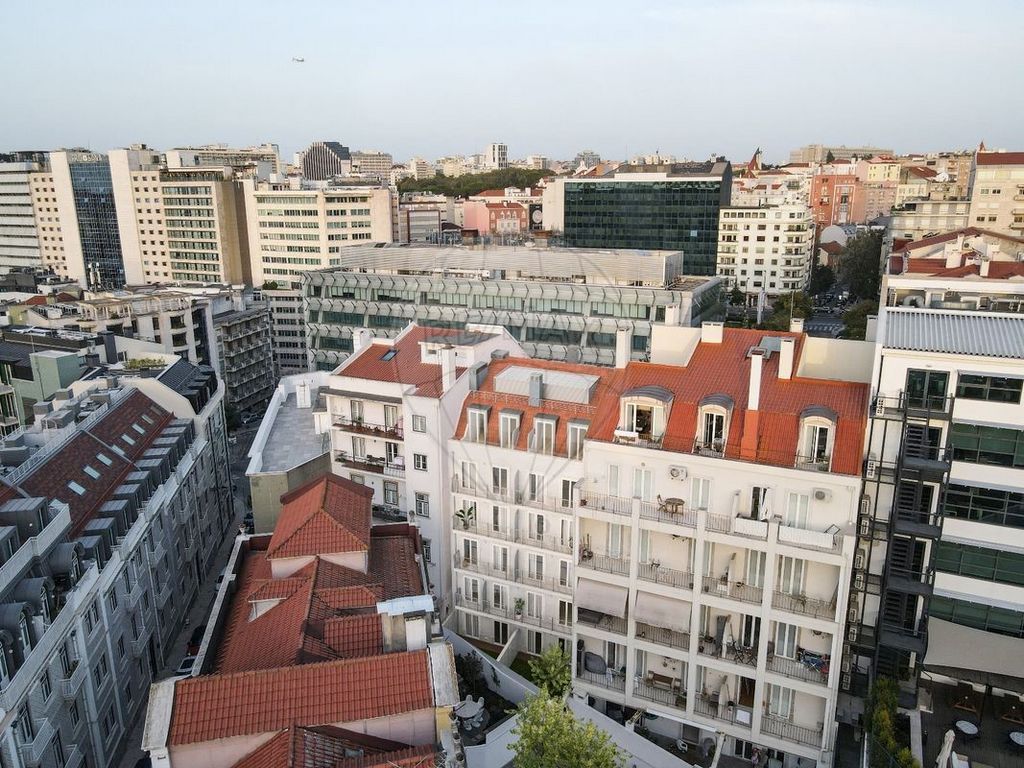
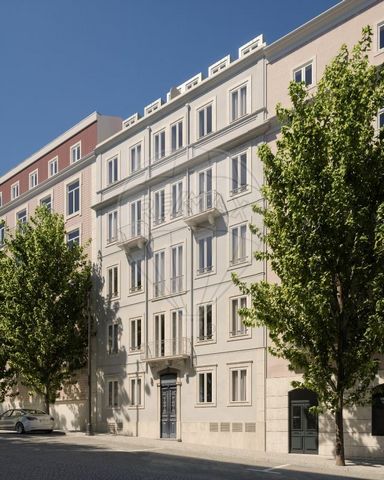

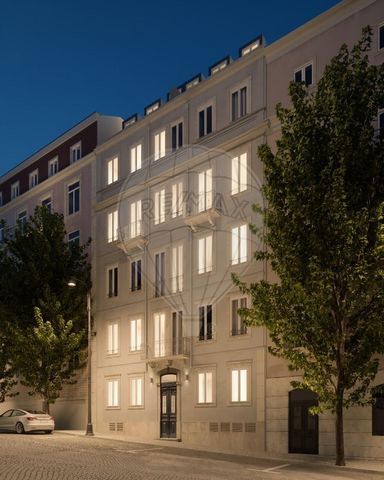
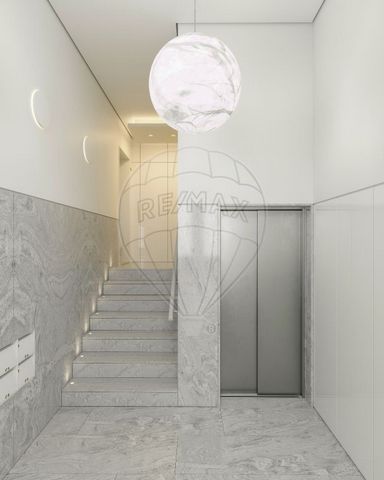
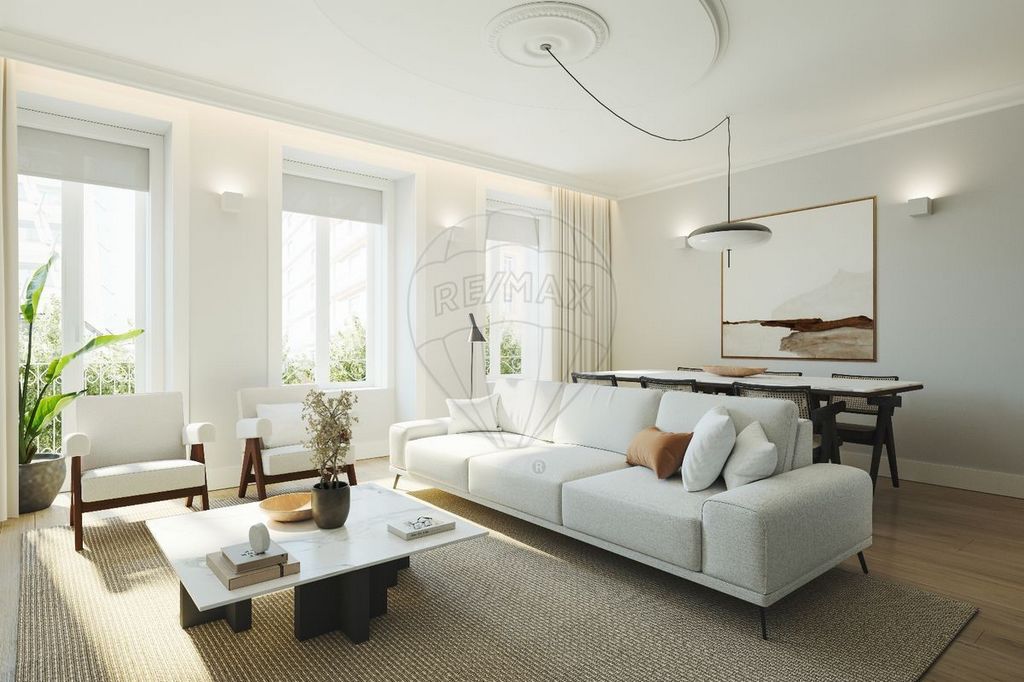
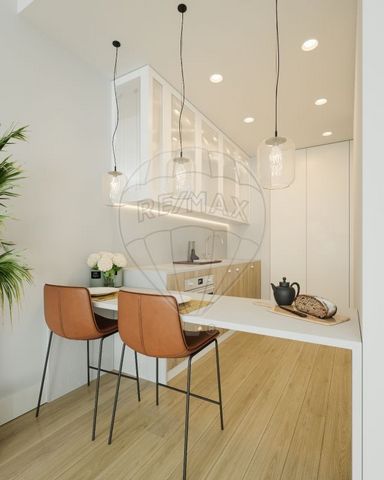
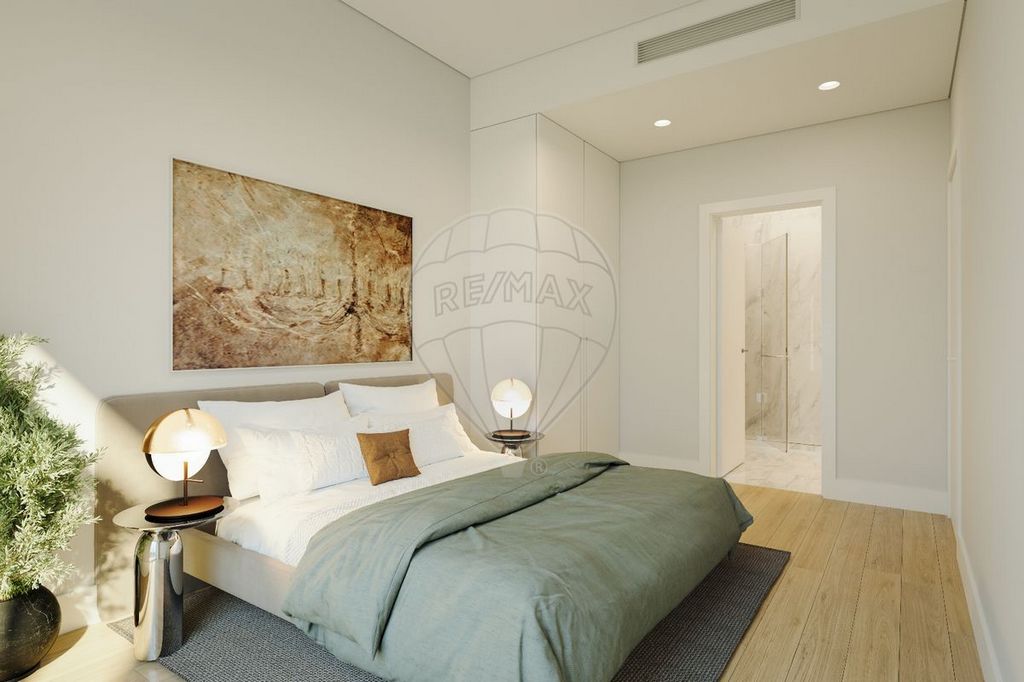



The building offers a high level of comfort and maximum security. It is rebuilt with high quality materials and contemporary techniques. Every little detail has been taken into account. Modern lines and high quality finishes have been chosen that allow for a quiet life in the heart of Lisbon.
"Sousa Martins Premium Apartments" belongs to a residential development that has thirteen apartments with typology T1 or T2, with gardens and balconies. It is designed for those who want to be in the city center and, at the same time, enjoy the freshness of the gardens. It provides a multifaceted lifestyle, with theatres, palaces, public gardens, various places of historical interest and many services such as shopping centres, schools, hospitals, diversified public transport. The famous and tree-lined Avenida da Liberdade just a few meters away offers the most important international brands, Cartier, Louis Vuitton, COS, Maison Sisley, Massimo Dutti, among many others.
This property is an excellent investment for income or homeownership.
DEVELOPMENT UNDER CONSTRUCTION
Deadlines:•Final
of the works – December 2024•Scriptures
– until April 30, 2025Payment Terms:•Reserves
- EUR20,000• CPCV
– 30% of the price•Reinforcement
– 20% of the price after 6 months•Deed
– the remainder FINISHING MAP
Common areas • Natural stone floors and laminate flooring with natural wood or equivalent• Walls with panels in white lacquered MDF or painting•Lift• Entrance hall decorated and with design lamp application• Interior lighting of the common areas in Led Window frames • PVC and aluminium frames with double glazing, acoustic and thermal cut Interior • Floors in laminate flooring with a natural wood finish or equivalent• Interior doors in white lacquered MDF with stainless steel hardware• Brick masonry partition walls• Decorative ceilings in the rooms Kitchen and Wardrobes • Wardrobes with lacquered doors and interiors finished in linen or equivalent and interior lighting in Led• Kitchens with lacquered or melamine cabinets with silestone or equivalent tops• SMEG brand appliances or equivalent Sanitary facilities • Walls covered in natural stone• Natural stone floors• DURAVIT, ROCA or equivalent wall-hung toilets• Built-in taps on the walls for washbasins and shower trays• Mirror demisters• Lacquered washbasin cabinets• Glass partitions and stainless steel hardware Technical networks • Hot and cold air conditioning built into the false ceilings• Led ceiling lighting Voir plus Voir moins Este apartamento situa-se na área de proteção do Palácio Sotto Mayor, nas Avenidas Novas, uma localização que lhe permite encontrar um refúgio em pleno coração de Lisboa. É um edifício com a alma da expansão urbana de Lisboa de finais do século XIX e os anos 1930, readaptado às exigências da vida moderna.
O edifício tem oferece no seu interior um elevado nível e conforto e a máxima segurança. Está reconstruído com materiais de elevada qualidade e técnicas contemporâneas. Cada pequeno detalhe foi tido em conta. Escolheram-se linhas modernas e acabamentos de alta qualidade que permitam uma vida tranquila no coração de Lisboa.
"Sousa Martins Premium Apartments" pertence a um empreendimento residencial que tem treze apartamentos com tipologia T1 ou T2, com jardins e varandas. Está pensado para quem quer estar no centro da cidade e, ao mesmo tempo, desfrutar da frescura dos jardins. Proporciona um estilo de vida multifacetado, com teatros, palácios, jardins públicos, vários locais de interesse histórico e muitos serviços como centros comerciais, escolas, hospitais, transportes públicos diversificados. A famosa e arborizada Avenida da Liberdade a poucos metros de distância oferece as mais importantes marcas internacionais, Cartier, Louis Vuitton, COS, Maison Sisley, Massimo Dutti, entre muitas outras.
Este imóvel constitui um excelente investimento para rendimento ou habitação própria.
EMPREENDIMENTO EM CONSTRUÇÃO
Prazos:• Final
das obras – Dezembro 2024• Escrituras
– até 30 de Abril de 2025Condições de pagamento:• Reservas
- EUR20.000• CPCV
– 30% do preço• Reforço
– 20% do preço passados 6 meses• Escritura
– o remanescente MAPA DE ACABAMENTOS
Zonas comuns • Pavimentos em pedra natural e em soalho estratificado com madeira natural ou equivalente• Paredes com painéis em MDF lacado a branco ou pintura• Elevador• Hall de entrada decorado e com aplicação de candeeiro de "design"• Iluminação interior das zonas comuns em Led Caixilharias • Caixilharias em PVC e em alumínio com vidro duplo, corte acústico e térmico Interiores • Pavimentos em soalho estratificado com acabamento em madeira natural ou equivalente• Portas interiores em MDF lacadas a branco com ferragens em inox• Paredes divisórias em alvenaria de tijolo• Tetos decorativos nas salas Cozinha e Roupeiros • Roupeiros com portas lacadas e interiores com acabamento de linho ou equivalente e iluminação interior em Led• Cozinhas com armários lacados ou em melamina com tampos em "silestone" ou equivalente• Eletrodomésticos da marca SMEG ou equivalente Instalações sanitárias • Paredes revestidas a pedra natural• Pavimentos em pedra natural• Sanitários suspensos de marca DURAVIT, ROCA ou equivalente• Torneiras embutidas nas paredes no caso dos lavatórios e bases de duche• Desembaciadores de espelho• Armários de lavatório lacados• Divisórias em vidro e ferragens em aço inox Redes técnicas • Ar condicionado quente e frio embutido nos tetos falsos• Iluminação de tectos em Led This apartment is located in the protection area of the Sotto Mayor Palace, in Avenidas Novas, a location that allows you to find a refuge in the heart of Lisbon. It is a building with the soul of Lisbon's urban expansion of the late nineteenth century and the 1930s, readapted to the demands of modern life.
The building offers a high level of comfort and maximum security. It is rebuilt with high quality materials and contemporary techniques. Every little detail has been taken into account. Modern lines and high quality finishes have been chosen that allow for a quiet life in the heart of Lisbon.
"Sousa Martins Premium Apartments" belongs to a residential development that has thirteen apartments with typology T1 or T2, with gardens and balconies. It is designed for those who want to be in the city center and, at the same time, enjoy the freshness of the gardens. It provides a multifaceted lifestyle, with theatres, palaces, public gardens, various places of historical interest and many services such as shopping centres, schools, hospitals, diversified public transport. The famous and tree-lined Avenida da Liberdade just a few meters away offers the most important international brands, Cartier, Louis Vuitton, COS, Maison Sisley, Massimo Dutti, among many others.
This property is an excellent investment for income or homeownership.
DEVELOPMENT UNDER CONSTRUCTION
Deadlines:•Final
of the works – December 2024•Scriptures
– until April 30, 2025Payment Terms:•Reserves
- EUR20,000• CPCV
– 30% of the price•Reinforcement
– 20% of the price after 6 months•Deed
– the remainder FINISHING MAP
Common areas • Natural stone floors and laminate flooring with natural wood or equivalent• Walls with panels in white lacquered MDF or painting•Lift• Entrance hall decorated and with design lamp application• Interior lighting of the common areas in Led Window frames • PVC and aluminium frames with double glazing, acoustic and thermal cut Interior • Floors in laminate flooring with a natural wood finish or equivalent• Interior doors in white lacquered MDF with stainless steel hardware• Brick masonry partition walls• Decorative ceilings in the rooms Kitchen and Wardrobes • Wardrobes with lacquered doors and interiors finished in linen or equivalent and interior lighting in Led• Kitchens with lacquered or melamine cabinets with silestone or equivalent tops• SMEG brand appliances or equivalent Sanitary facilities • Walls covered in natural stone• Natural stone floors• DURAVIT, ROCA or equivalent wall-hung toilets• Built-in taps on the walls for washbasins and shower trays• Mirror demisters• Lacquered washbasin cabinets• Glass partitions and stainless steel hardware Technical networks • Hot and cold air conditioning built into the false ceilings• Led ceiling lighting