1 750 000 EUR
4 ch
273 m²
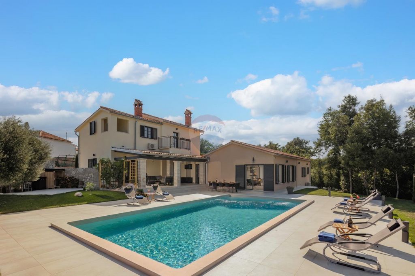
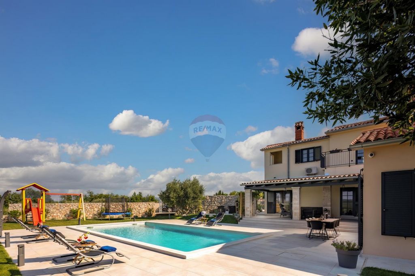
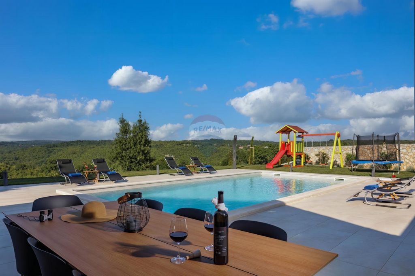
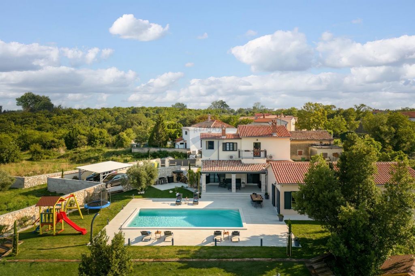
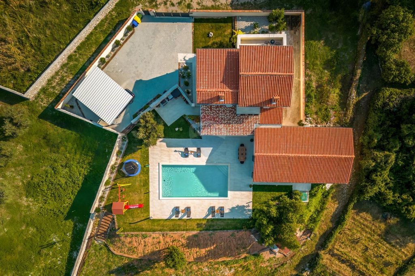
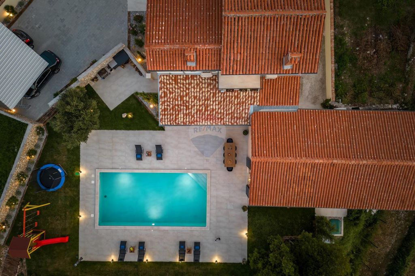
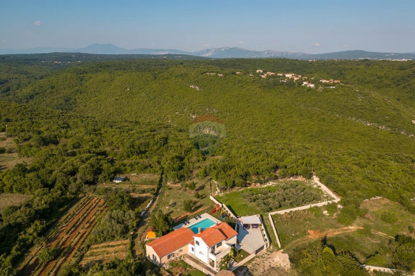
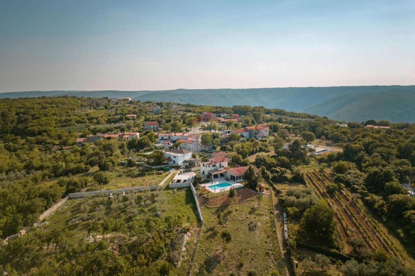
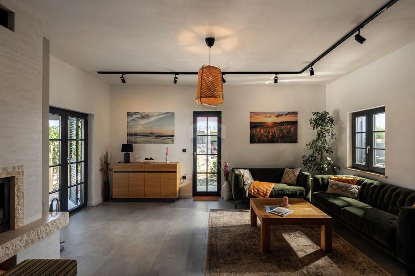
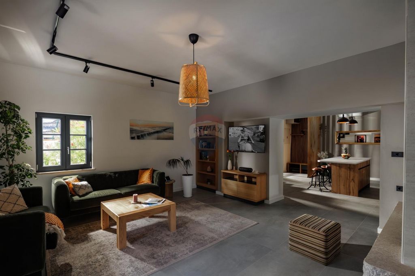
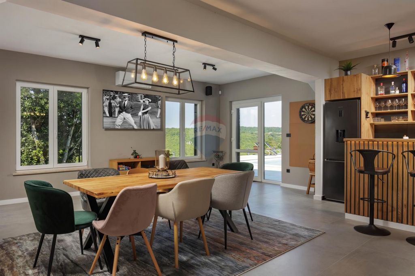
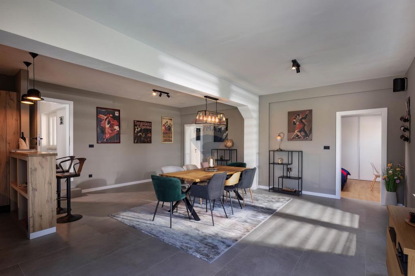
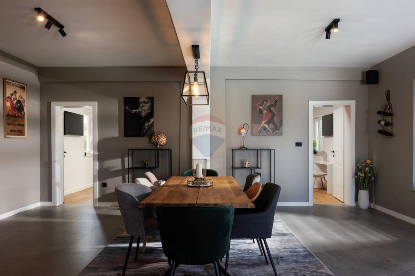
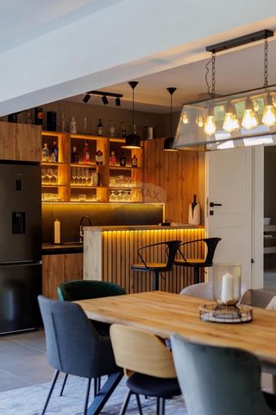
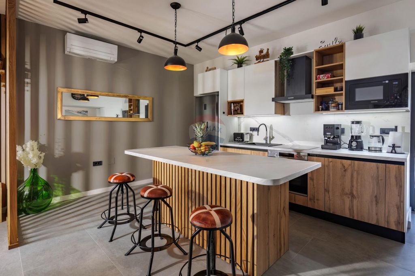
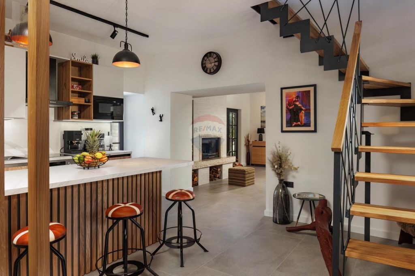
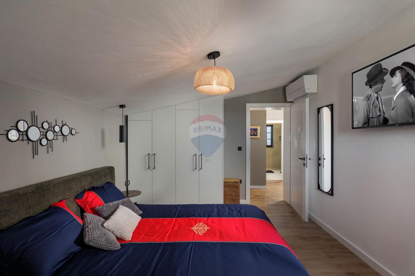
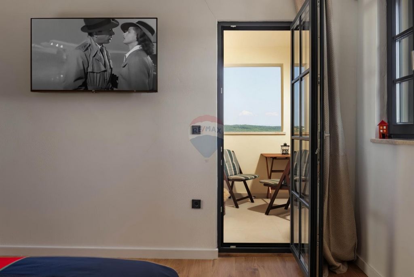
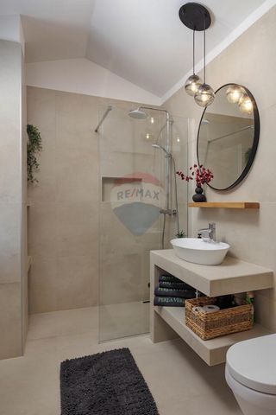
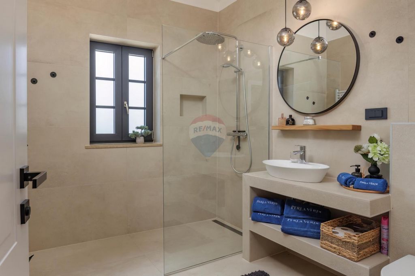
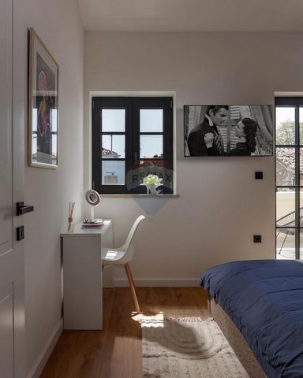
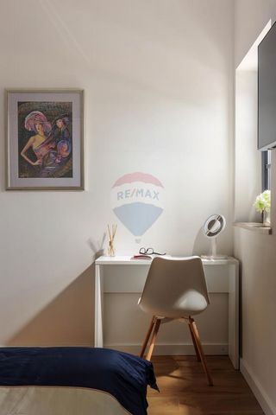
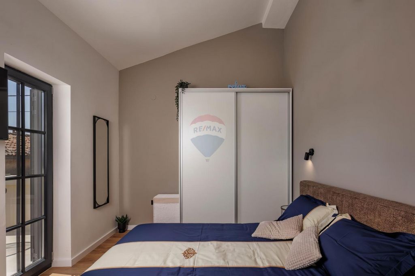
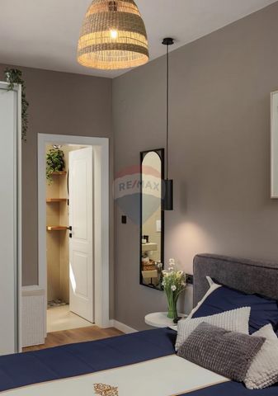
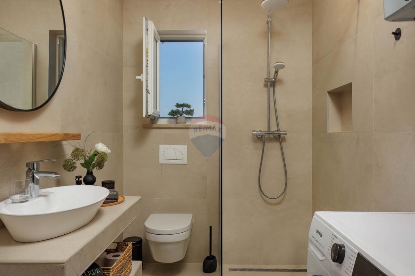
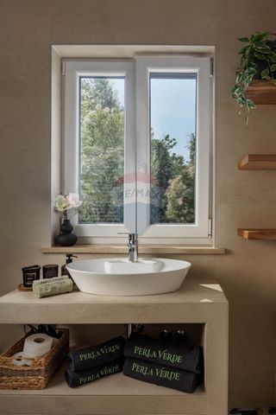
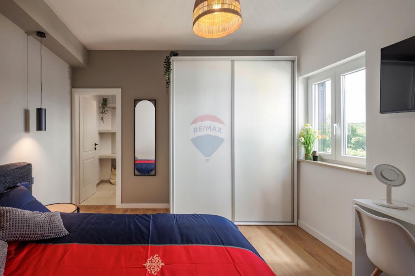
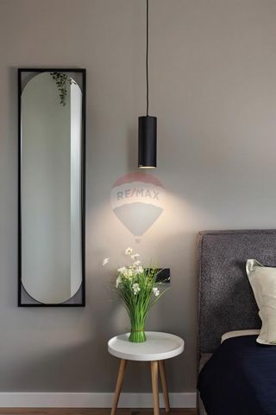
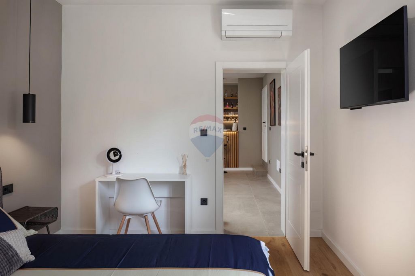
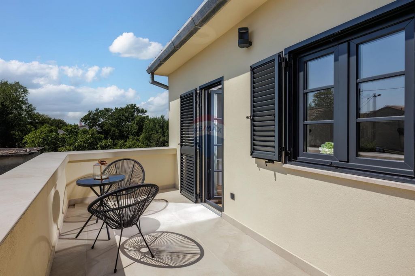
The estate, surrounded by olive groves and greenery with a total area of 2208 m2, offers complete peace and privacy with a beautiful panoramic view.
The beautiful villa consists of a ground floor and an upper floor and is sold fully furnished and equipped. The ground floor consists of a kitchen with an island of 24.10 m2, which is connected to a living room with a fireplace of 26.90 m2, a dining room and a social room/playroom of 42.95 m2, from where there is access to a covered terrace of 30 m2 and a garden with a swimming pool.
On the ground floor there are also two spacious bedrooms with their own bathrooms and another covered terrace of 15.10 m2.
The ground floor of the house with a total area of 187.25 m2 consists of a separate toilet of 2.55 m2 and a corridor of 7.05 m2.
The staircase leads to the first floor of the house with a total area of 70.85 m2, and consists of a corridor of 9.05 m2, one room of 16.85 m2 with a bathroom of 5.70 m2 and another room of 12.45 m2 with a bathroom of 7 , 15 m2. Each room has its own balcony. There are a total of two balconies on the first floor, one of 12.40 m2 and the other of 3.90 m2 and a French balcony of 3.35 m2. All four rooms have their own bathroom and air conditioning.
The house has a total of 6 air conditioners for cooling/heating and a fireplace in the living room, which, in addition to providing a wonderful atmosphere, heats the entire ground floor of the villa.
There is a summer kitchen with a barbecue on the terrace, and right next to it there is a large heated swimming pool of 50m2 (5x10m) and an arranged sunbathing area around the pool with an area of 163.30 m2.
The villa is built and equipped with top quality materials, furniture and appliances. it has an A+ energy certificate and everything is prepared for the installation of solar panels.
In addition, it has a charging station for electric vehicles, a carport for 2 cars and a total of 5 parking spaces.
The yard is decorated with grass and various Mediterranean plants: oleanders, cypresses, lavender, immortelle, rosemary, bougainvillea, wisteria, and there is a private children's park equipped with a sandbox, swings, a trampoline and a slide.
Perfectly coordinated interior with exterior and a unique panorama in a peaceful environment make this villa special.
Other characteristics of the villa:
1. Type of construction: classic reinforced concrete / stone / brick construction
2. External joinery: Roplast - double glass, Roplast - external aluminum shutters
3. Engineering: 3 Ariston electric boilers (2/80 l and 1/50 l); 6 Mitsubishi air conditioners
(cooling, heating, ventilation, drying); Kamin Termotehnika (RO manufacturer)
4. Other: Hikvision Alarm system with notification; 4 UHD surveillance cameras; Hikvison intercom;
Nice electric gate motor; OBO electric charger for electric vehicles (EV);
Technovar grill; Calsalgrande padana - Italian ceramics I class;
sanitary ware Villeroy & Bosch and Grohe; Household appliances: Bosch, Samsung and Gorenje;
6 LG UHD TV + home cinema; Internet home box; Preparation for solar electric collectors.
ID CODE: ...
Jadranka Katarinčić
Prodajni predstavnik
Mob: ...
Tel: ...
Fax: ...
E-mail: ...
remax-centarnekretnina.com
Features:
- Balcony
- Parking Voir plus Voir moins Zum Verkauf steht eine Villa in der Nähe von Labin, dem Strand von Rabac und dem Naturpark Učka, wo Luxus und Natur perfekt verschmelzen.
Das von Olivenhainen und viel Grün umgebene Anwesen mit einer Gesamtfläche von 2208 m2 bietet absolute Ruhe und Privatsphäre mit einem wunderschönen Panoramablick.
Die schöne Villa besteht aus einem Erdgeschoss und einem Obergeschoss und wird komplett möbliert und ausgestattet verkauft. Das Erdgeschoss besteht aus einer Küche mit Kochinsel von 24,10 m2, die mit einem Wohnzimmer mit Kamin von 26,90 m2, einem Esszimmer und einem Gesellschaftsraum/Spielzimmer von 42,95 m2 verbunden ist, von wo aus man Zugang zu einer überdachten Terrasse hat von 30 m2 und einem Garten mit Swimmingpool.
Im Erdgeschoss befinden sich außerdem zwei geräumige Schlafzimmer mit eigenen Bädern und eine weitere überdachte Terrasse von 15,10 m2.
Das Erdgeschoss des Hauses mit einer Gesamtfläche von 187,25 m2 besteht aus einer separaten Toilette von 2,55 m2 und einem Flur von 7,05 m2.
Die Treppe führt in den ersten Stock des Hauses mit einer Gesamtfläche von 70,85 m2 und besteht aus einem Flur mit einer Fläche von 9,05 m2,
ein Zimmer von 16,85 m2 mit einem Badezimmer von 5,70 m2 und ein weiteres Zimmer von 12,45 m2 mit einem Badezimmer von 7,15 m2. Jedes Zimmer verfügt über einen eigenen Balkon.
Im ersten Stock befinden sich insgesamt zwei Balkone, einer von 12,40 m2 und der andere von 3,90 m2 sowie ein französischer Balkon von 3,35 m2. Alle vier Zimmer verfügen über ein eigenes Bad und eine Klimaanlage.
Im Haus gibt es insgesamt 6 Klimaanlagen, die zum Kühlen/Heizen dienen, und einen Kamin im Wohnzimmer, der zusätzlich zum Ambiente das gesamte Erdgeschoss der Villa heizt.
Auf der Terrasse gibt es eine Sommerküche mit Grill mit Zugang zu einem großen 5x10m großen beheizten Pool von 50m2 und einer Sonnenterrasse rund um den Pool von 163,30m2.
Die Villa ist mit hochwertigen Materialien, Möbeln und Geräten gebaut und ausgestattet.
Darüber hinaus verfügt es über eine Ladestation für Elektrofahrzeuge, einen Carport für 2 Autos und insgesamt 5 Parkplätze.
Der Hof ist mit Gras und verschiedenen mediterranen Pflanzen geschmückt: Oleander, Zypressen, Lavendel, Immortelle, Rosmarin, Bougainvillea, Glyzinien. Außerdem gibt es einen privaten Kinderpark mit Sandkasten, Schaukeln, Trampolin und Rutsche.
Die Villa verfügt über einen Energieausweis der Klasse A+ und alles ist für die Installation von Sonnenkollektoren vorbereitet. Perfekt abgestimmtes Innen- und Außenbereich und ein einzigartiges Panorama in ruhiger Umgebung machen diese Villa zu etwas Besonderem.
Weitere Merkmale der Villa:
1. Bauart: klassische Stahlbeton-/Stein-/Ziegelbauweise
2. Außenschreinerei: Roplast – Doppelglas, Roplast – Außenfensterläden aus Aluminium
3. Technik: 3 Ariston-Elektrokessel (2/80 l und 1/50 l); 6 Mitsubishi-Klimaanlagen
(Kühlung, Heizung, Belüftung, Trocknung); Kamin Termotehnika (RO-Hersteller)
4. Sonstiges: Hikvision-Alarmsystem mit Benachrichtigung; 4 UHD-Überwachungskameras; Hikvison-Gegensprechanlage;
Schöner elektrischer Tormotor; OBO-Elektroladegerät für Elektrofahrzeuge (EV);
Technovar-Grill; Calsalgrande padana – Italienische Keramik I. Klasse;
Sanitärkeramik Villeroy & Bosch und Grohe Haushaltsgeräte von Bosch, Samsung und Gorenje;
6 LG UHD-Fernseher + Nachtkino; Internet-Home-Box; Vorbereitungen für Solarstromkollektoren.
ID CODE: ...
Jadranka Katarinčić
Prodajni predstavnik
Mob: ...
Tel: ...
Fax: ...
E-mail: ...
remax-centarnekretnina.com
Features:
- Balcony
- Parking CIJENA NIJE FIKSNA - HITNA PRODAJA!
U prodaji je Villa u blizini Labina, plaža u Rabcu, Parka prirode Učka, gdje se luksuz i priroda stapaju u savršenstvo.
Imanje okruženo maslinicima i zelenilom ukupne površine 2208 m2 pruža potpun mir i privatnost s prekrasnim panoramskim pogledom.
Predivna villa sastoji se od prizemlja i kata te se prodaje potpuno namještena i opremljena. Prizemlje se sastoji od kuhinje s otokom površine 24,10 koja je povezana sa dnevnim boravkom s kaminom površine 26,90m2, blagovaonicom i društvenom prostorijom/igraonicom od 42,95 m2 odakle se izlazi na natkrivenu terasu površine 30 m2 i okućnicu s bazenom.
U prizemlju se još nalaze dvije prostrane spavaće sobe s vlastitim kupaonicama te još jedna natkrivena terasa površine 15,10m2.
Prizemlje kuće ukupne površine od 187,25 m2 čini i zasebni wc površine 2,55m2 te hodnik površine 7,05 m2.
Stepenište vodi na kat kuće ukupne površine od 70,85 m2, a sastoji se od hodnika površine 9,05 m2, jedne sobe od 16,85 m2 sa kupaonom od 5,70 m2 te druge sobe od 12,45 m2 sa kupaonom od 7,15 m2. Svaka soba ima i svoj balkon. Na katu su ukupno dva balkona, jedan od 12,40 m2 i drugi od 3,90 m2 te francuski balkon od 3,35 m2. Sve četiri sobe imaju svoju kupaonicu i klima uređaj.
U kući se nalazi ukupno 6 klima uređaja koji služe za hlađenje/grijanje te kamin u dnevnom boravku koji, osim što pruža divan ugođaj, zagrijava cijelo prizemlje ville.
Na terasi je ljetna kuhinja sa roštiljem, a odmah pored nalazi se veliki grijani bazen od 50m2 (5x10m) i uređeno sunčalište oko bazena površine 163,30 m2.
Villa je izrađena i opremljena materijalima, namještajem i aparatima vrhunske kvalitete. ima energetski certifikat oznake A+ i sve pripremljeno za ugradnju solarnih panela.
Osim toga ima i punionicu za električna vozila, nadstrešnicu za 2 automobila i ukupno 5 parkirnih mjesta.
Okućnica je uređena travnatom površinom i raznim mediteranskim biljem: oleandri, čempresi, lavanda, smilje, ružmarin, bugenvilija, glicinije, a tu je privatni dječji park opremljen pješčanikom, ljuljačkama, tranpolinom i toboganom.
Savršeno usklađen interijer s eksterijerom i jedinstvena panorama u mirnom okruženju čini ovu villu posebnom.
Ostale karakteristike ville:
1. Vrsta gradnje: klasična gradnja armiranog betona / kamen / cigla
2. Vanjska stolarija: Roplast - dvostruko staklo, Roplast - vanjske aluminijske grilje
3. Strojarstvo: 3 Ariston električna bojlera (2/80 l i 1/50 l); 6 Mitsubishi klimatizacijskih uređaja
(hlađenje, grijanje, ventiliranje, isušivanje); Kamin Termotehnika (RH proizvođač)
4. Ostalo: Hikvision Alarmni sustav sa dojavom; 4 UHD nadzorne kamere; Hikvison portafon;
Nice električni motor za kapiju; OBO električni punjač za električna vozila (EV);
Tehnovar roštilj; Calsalgrande padana - talijanska keramika I klasa;
sanitarije Villeroy & Bosch i Grohe; Kućanski aparati: Bosch, Samsung i Gorenje;
6 LG UHD TV + kućno kino; Internet home box; Priprema za solarne elektro kolektore.
ID KOD AGENCIJE: ...
Jadranka Katarinčić
Prodajni predstavnik
Mob: ...
Tel: ...
Fax: ...
E-mail: ...
remax-centarnekretnina.com
Features:
- Balcony
- Parking ID CODE: ...
Jadranka Katarinčić
Prodajni predstavnik
Mob: ...
Tel: ...
Fax: ...
E-mail: ...
remax-centarnekretnina.com
Features:
- Balcony
- Parking For sale is a Villa near Labin, the beach in Rabac, the Učka Nature Park, where luxury and nature blend into perfection.
The estate, surrounded by olive groves and greenery with a total area of 2208 m2, offers complete peace and privacy with a beautiful panoramic view.
The beautiful villa consists of a ground floor and an upper floor and is sold fully furnished and equipped. The ground floor consists of a kitchen with an island of 24.10 m2, which is connected to a living room with a fireplace of 26.90 m2, a dining room and a social room/playroom of 42.95 m2, from where there is access to a covered terrace of 30 m2 and a garden with a swimming pool.
On the ground floor there are also two spacious bedrooms with their own bathrooms and another covered terrace of 15.10 m2.
The ground floor of the house with a total area of 187.25 m2 consists of a separate toilet of 2.55 m2 and a corridor of 7.05 m2.
The staircase leads to the first floor of the house with a total area of 70.85 m2, and consists of a corridor of 9.05 m2, one room of 16.85 m2 with a bathroom of 5.70 m2 and another room of 12.45 m2 with a bathroom of 7 , 15 m2. Each room has its own balcony. There are a total of two balconies on the first floor, one of 12.40 m2 and the other of 3.90 m2 and a French balcony of 3.35 m2. All four rooms have their own bathroom and air conditioning.
The house has a total of 6 air conditioners for cooling/heating and a fireplace in the living room, which, in addition to providing a wonderful atmosphere, heats the entire ground floor of the villa.
There is a summer kitchen with a barbecue on the terrace, and right next to it there is a large heated swimming pool of 50m2 (5x10m) and an arranged sunbathing area around the pool with an area of 163.30 m2.
The villa is built and equipped with top quality materials, furniture and appliances. it has an A+ energy certificate and everything is prepared for the installation of solar panels.
In addition, it has a charging station for electric vehicles, a carport for 2 cars and a total of 5 parking spaces.
The yard is decorated with grass and various Mediterranean plants: oleanders, cypresses, lavender, immortelle, rosemary, bougainvillea, wisteria, and there is a private children's park equipped with a sandbox, swings, a trampoline and a slide.
Perfectly coordinated interior with exterior and a unique panorama in a peaceful environment make this villa special.
Other characteristics of the villa:
1. Type of construction: classic reinforced concrete / stone / brick construction
2. External joinery: Roplast - double glass, Roplast - external aluminum shutters
3. Engineering: 3 Ariston electric boilers (2/80 l and 1/50 l); 6 Mitsubishi air conditioners
(cooling, heating, ventilation, drying); Kamin Termotehnika (RO manufacturer)
4. Other: Hikvision Alarm system with notification; 4 UHD surveillance cameras; Hikvison intercom;
Nice electric gate motor; OBO electric charger for electric vehicles (EV);
Technovar grill; Calsalgrande padana - Italian ceramics I class;
sanitary ware Villeroy & Bosch and Grohe; Household appliances: Bosch, Samsung and Gorenje;
6 LG UHD TV + home cinema; Internet home box; Preparation for solar electric collectors.
ID CODE: ...
Jadranka Katarinčić
Prodajni predstavnik
Mob: ...
Tel: ...
Fax: ...
E-mail: ...
remax-centarnekretnina.com
Features:
- Balcony
- Parking