1 686 764 EUR
5 ch
675 m²
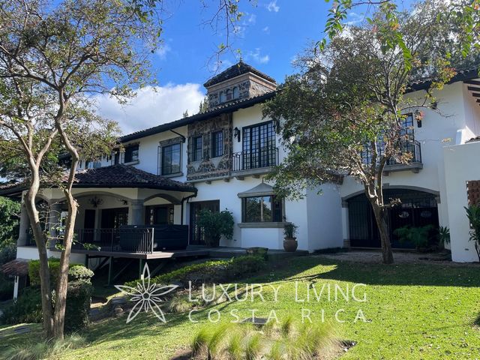
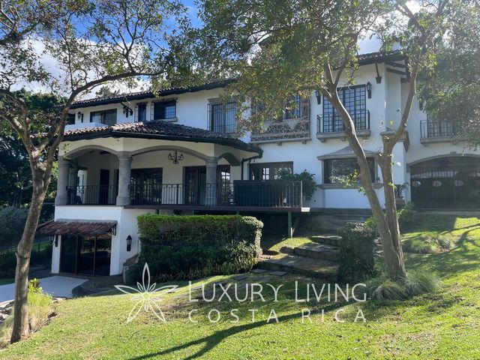
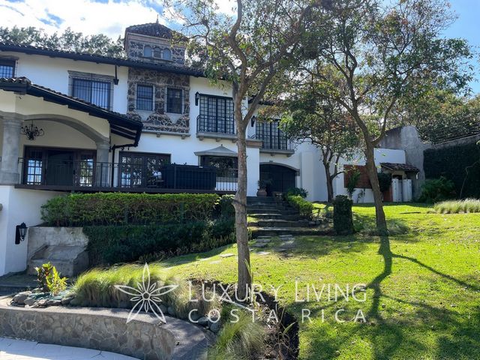
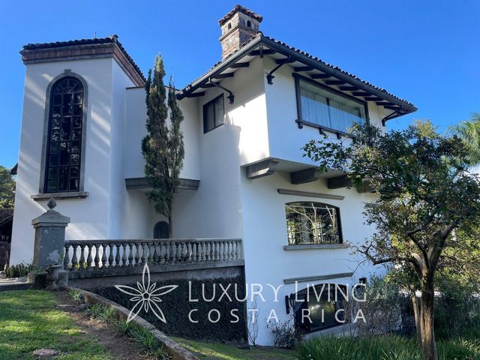
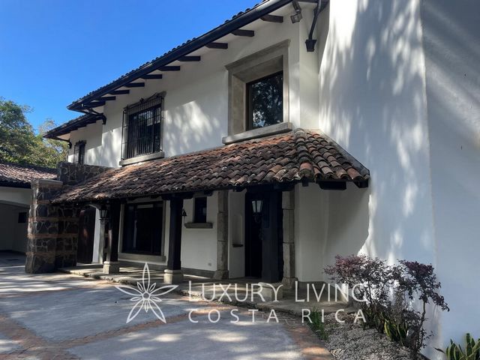
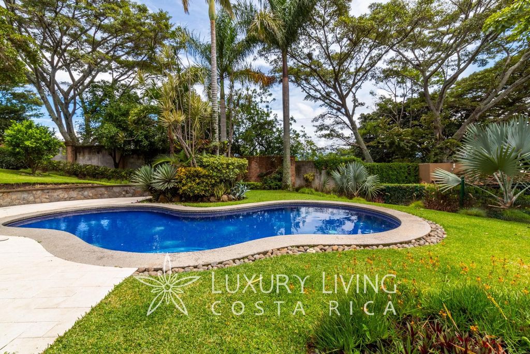
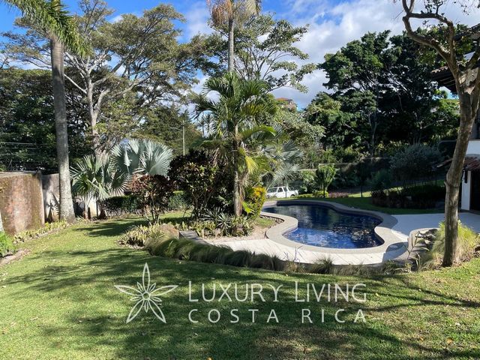
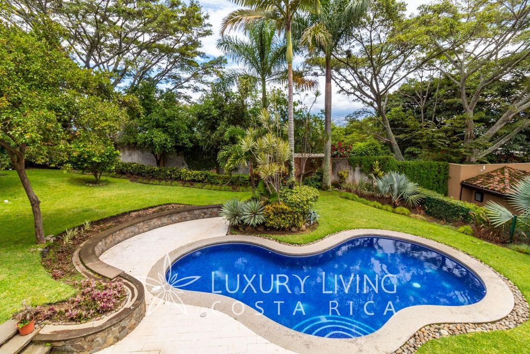
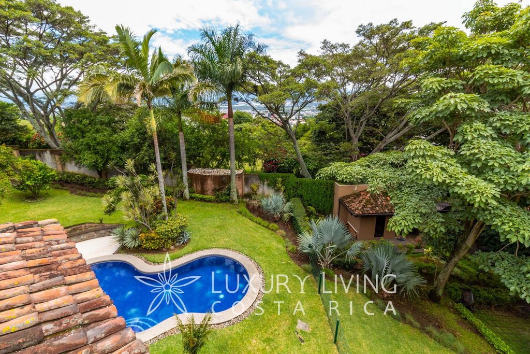
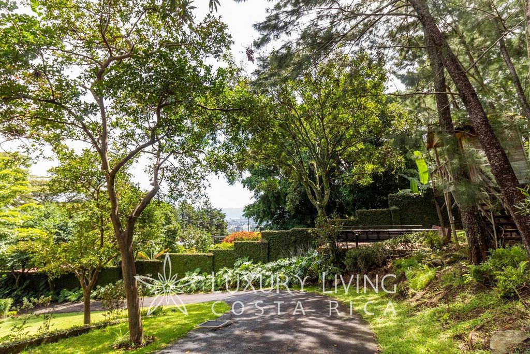
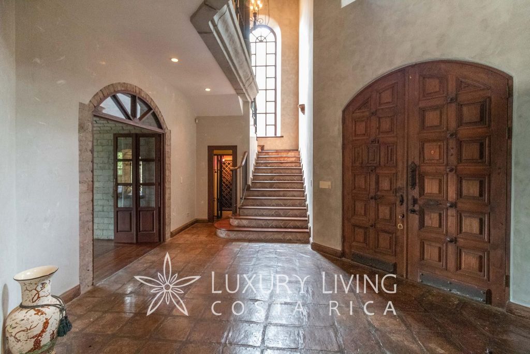
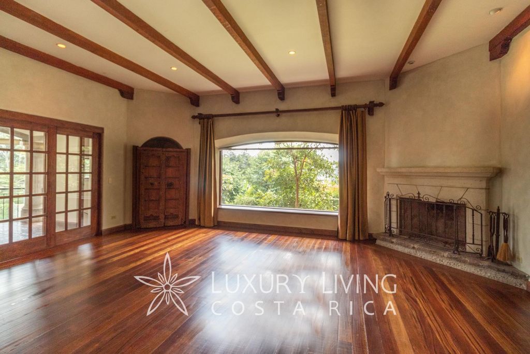
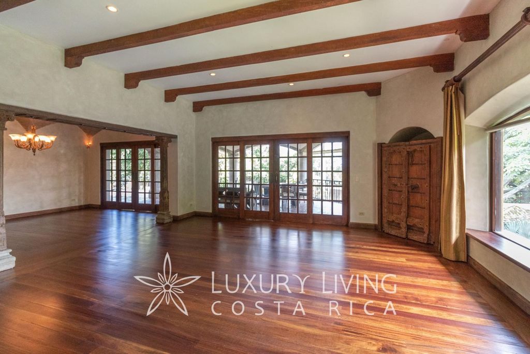
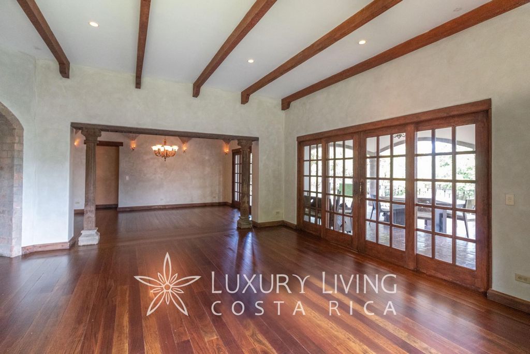
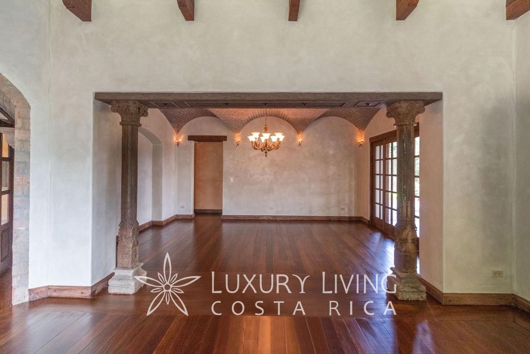
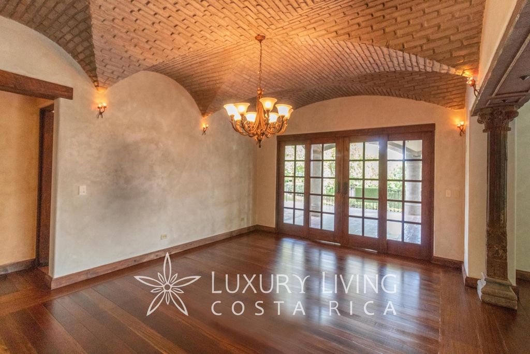
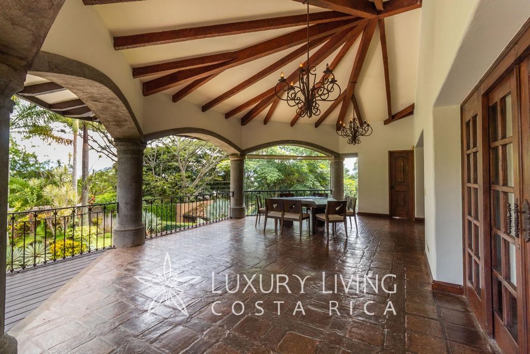
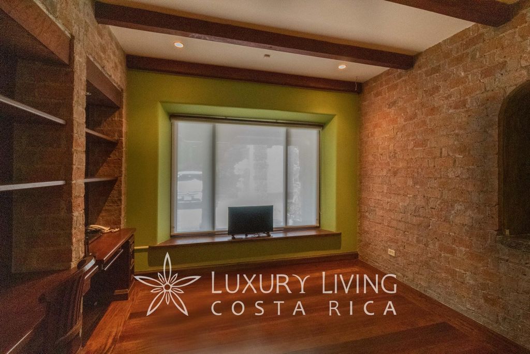
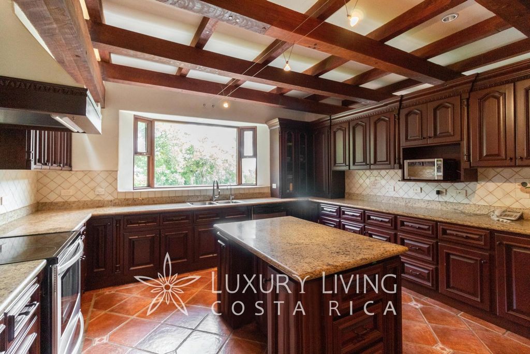
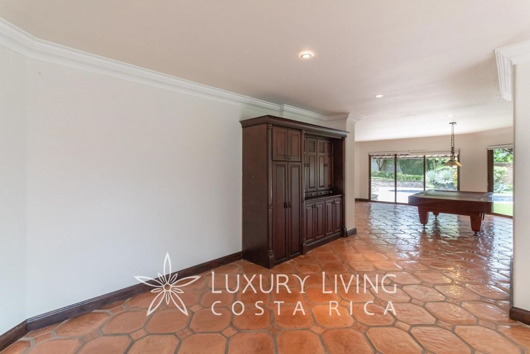
Price for sale: $1,400,000 GARDEN HOUSE IN TOWN is a beautiful property for sale or rent in Escazú, its colonial style in the middle of a beautiful garden with swimming pool, are some of the elements that we see at first sight when entering the property. Every detail was designed to achieve a unique style created by the internationally recognized architect Ronald Zurcher. It is the ideal mix of a luxury detached house with nature in the middle of the best neighborhoods of Escazú, only five minutes away from the well-known commercial movement of the area. From the arrival to the gate, each visitor is immersed in an architectural experience full of harmony in the middle of an outstanding land. The rest and leisure areas are unique considering that the house is located at the most effervescent part of Escazú. This luxury house in Escazú is unique, detailed and ideal for those looking for comfort, exclusivity and privacy. Description: When you start the tour from the street to reach the end of the property where the house is, there are spaces designed in the garden to enjoy a good reading, a pleasant conversation with the family in the middle of trees and with the moon or the stars as the only sky. The deck platform with seats made of the same material is one of these corners that invite you to enjoy this unique garden. The organically shaped pool makes you feel part of nature itself, surrounded by palm trees, fruit trees and flowers. The arrival to the house begins through two doors carved in wood with metal details, colonial style floors, imposing thickness of the walls covered with brick in the social areas, double height with exposed wooden beams, in addition to brick vault ceilings, which move us to an environment where time is frozen. Thanks to the vision in its architecture, these elements that characterize a timeless work, a huge covered terrace with open arches without glass is also incorporated, where a lot of natural light is achieved inside, a delicious crossed ventilation can be received in the house and the surrounding nature can be enjoyed again. In other words, an older atmosphere is achieved with the advantages of a design perfected for our time. The main room has a brick fireplace that gives this area a lot of cozy atmosphere. The dining room together with the living room can be integrated with the spacious terrace to enjoy a social area of much more size. A wine cellar with iron doors offers the possibility of collecting several bottles to complete this pleasant and luxurious atmosphere that the house has. The office located on this level is very convenient for those who like to concentrate, listen to music or work from home. Also, because there is a full bathroom next door, this room can be used as a convenient guest room. The kitchen was designed to continue the well-achieved harmony of the environmental concept. Its furniture is made of carved wood, wooden beams in the ceiling, granite countertops that provide modern functionality and storage spaces as a large separate pantry, are some of the elements that stand out. The informal dining room allows you to enjoy a meal very close to the terrace and its fresh atmosphere. The space for the laundry and maid's room is extremely comfortable and accommodates the possible hustle of more staff or help during a private event. A wide double height staircase and its huge window is another important decorative element. On the second floor of the house is the bedroom area and a TV room with a closet for linens. The floor is made of solid wood planks and the bathrooms are covered with pieces from the well-known factory of the Doninelli family. There are three secondary rooms, two of which share a bathroom. All the bedrooms are very good sized, especially the main one, which has two walk-in closets, an exquisite bathroom with jacuzzi and access to a large covered balcony to enjoy the view of the mountains. To complete the different spaces offered by the house with multiple uses, at the garden level, there is a large room that can function as a huge "family room", playroom, room to practice exercises, a place for parties or even work as an apartment for a family member or special guest because it has a planned space to install a kitchen and also has a full bathroom. With its exit to the garden, it also works perfectly so that people that decide to use the private pool can take a shower at the end of a delightful sunny day.
Features:
- Alarm
- Barbecue
- Parking
- Pool Outdoor
- Garage
- Internet
- Air Conditioning
- Garden
- Dining Room
- Terrace
- Balcony Voir plus Voir moins TRÄDGÅRDSHUS I STAN Pris att hyra: $6,500
Pris till salu: $ 1,400,000 GARDEN HOUSE IN TOWN är en vacker fastighet till salu eller uthyrning i Escazú, dess koloniala stil mitt i en vacker trädgård med pool, är några av de element som vi ser vid första anblicken när vi kommer in i fastigheten. Varje detalj designades för att uppnå en unik stil skapad av den internationellt erkända arkitekten Ronald Zurcher. Det är den perfekta blandningen av ett lyxigt fristående hus med natur mitt i de bästa stadsdelarna i Escazú, bara fem minuter från den välkända kommersiella rörelsen i området. Från ankomsten till porten är varje besökare nedsänkt i en arkitektonisk upplevelse full av harmoni mitt i ett enastående land. Vilo- och fritidsområdena är unika med tanke på att huset ligger i den mest sprudlande delen av Escazú. Detta lyxiga hus i Escazú är unikt, detaljerat och perfekt för dem som söker komfort, exklusivitet och avskildhet. Beskrivning: När du börjar turen från gatan för att nå slutet av fastigheten där huset är, finns det utrymmen utformade i trädgården för att njuta av en god läsning, en trevlig konversation med familjen mitt i träden och med månen eller stjärnorna som den enda himlen. Däcksplattformen med sittplatser av samma material är ett av dessa hörn som inbjuder dig att njuta av denna unika trädgård. Den organiskt formade poolen får dig att känna dig som en del av naturen själv, omgiven av palmer, fruktträd och blommor. Ankomsten till huset börjar genom två dörrar snidade i trä med metalldetaljer, golv i kolonialstil, imponerande tjocklek på väggarna täckta med tegel i de sociala områdena, dubbel höjd med synliga träbjälkar, förutom tegelvalvstak, som flyttar oss till en miljö där tiden är frusen. Tack vare visionen i dess arkitektur införlivas också dessa element som kännetecknar ett tidlöst verk, en enorm täckt terrass med öppna valv utan glas, där mycket naturligt ljus uppnås inuti, en utsökt korsventilation kan tas emot i huset och den omgivande naturen kan avnjutas igen. Med andra ord uppnås en äldre atmosfär med fördelarna av en design som är fulländad för vår tid. Huvudrummet har en murad öppen spis som ger detta område en mycket mysig atmosfär. Matsalen tillsammans med vardagsrummet kan integreras med den rymliga terrassen för att njuta av en social yta av mycket större storlek. En vinkällare med järndörrar erbjuder möjligheten att samla flera flaskor för att fullborda denna trevliga och lyxiga atmosfär som huset har. Kontoret som ligger på denna nivå är mycket bekvämt för dem som gillar att koncentrera sig, lyssna på musik eller arbeta hemifrån. Eftersom det finns ett komplett badrum intill kan detta rum användas som ett bekvämt gästrum. Köket är utformat för att fortsätta den väluppnådda harmonin i miljökonceptet. Möblerna är gjorda av snidat trä, träbjälkar i taket, bänkskivor i granit som ger modern funktionalitet och förvaringsutrymmen som ett stort separat skafferi, är några av de element som sticker ut. I den informella matsalen kan du njuta av en måltid mycket nära terrassen och dess fräscha atmosfär. Utrymmet för tvättstugan och pigrummet är mycket bekvämt och rymmer eventuellt trängsel av mer personal eller hjälp under en privat tillställning. En bred trappa med dubbel höjd och dess enorma fönster är ett annat viktigt dekorativt element. På andra våningen i huset finns sovrumsdelen och ett TV-rum med en garderob för sängkläder. Golvet är tillverkat av massiva träplankor och badrummen är täckta med bitar från familjen Doninellis välkända fabrik. Det finns tre sekundära rum, varav två delar badrum. Alla sovrum är mycket bra storlek, särskilt det viktigaste, som har två klädkammare, ett utsökt badrum med jacuzzi och tillgång till en stor täckt balkong för att njuta av utsikten över bergen. För att komplettera de olika utrymmena som erbjuds av huset med flera användningsområden, på trädgårdsnivå, finns det ett stort rum som kan fungera som ett stort "familjerum", lekrum, rum för att öva övningar, en plats för fester eller till och med fungera som en lägenhet för en familjemedlem eller speciell gäst eftersom det har ett planerat utrymme för att installera ett kök och även har ett komplett badrum. Med sin utgång till trädgården fungerar den också perfekt så att människor som bestämmer sig för att använda den privata poolen kan ta en dusch i slutet av en härlig solig dag.
Features:
- Alarm
- Barbecue
- Parking
- Pool Outdoor
- Garage
- Internet
- Air Conditioning
- Garden
- Dining Room
- Terrace
- Balcony GARDEN HOUSE IN TOWN Price for rent: $6,500
Price for sale: $1,400,000 GARDEN HOUSE IN TOWN is a beautiful property for sale or rent in Escazú, its colonial style in the middle of a beautiful garden with swimming pool, are some of the elements that we see at first sight when entering the property. Every detail was designed to achieve a unique style created by the internationally recognized architect Ronald Zurcher. It is the ideal mix of a luxury detached house with nature in the middle of the best neighborhoods of Escazú, only five minutes away from the well-known commercial movement of the area. From the arrival to the gate, each visitor is immersed in an architectural experience full of harmony in the middle of an outstanding land. The rest and leisure areas are unique considering that the house is located at the most effervescent part of Escazú. This luxury house in Escazú is unique, detailed and ideal for those looking for comfort, exclusivity and privacy. Description: When you start the tour from the street to reach the end of the property where the house is, there are spaces designed in the garden to enjoy a good reading, a pleasant conversation with the family in the middle of trees and with the moon or the stars as the only sky. The deck platform with seats made of the same material is one of these corners that invite you to enjoy this unique garden. The organically shaped pool makes you feel part of nature itself, surrounded by palm trees, fruit trees and flowers. The arrival to the house begins through two doors carved in wood with metal details, colonial style floors, imposing thickness of the walls covered with brick in the social areas, double height with exposed wooden beams, in addition to brick vault ceilings, which move us to an environment where time is frozen. Thanks to the vision in its architecture, these elements that characterize a timeless work, a huge covered terrace with open arches without glass is also incorporated, where a lot of natural light is achieved inside, a delicious crossed ventilation can be received in the house and the surrounding nature can be enjoyed again. In other words, an older atmosphere is achieved with the advantages of a design perfected for our time. The main room has a brick fireplace that gives this area a lot of cozy atmosphere. The dining room together with the living room can be integrated with the spacious terrace to enjoy a social area of much more size. A wine cellar with iron doors offers the possibility of collecting several bottles to complete this pleasant and luxurious atmosphere that the house has. The office located on this level is very convenient for those who like to concentrate, listen to music or work from home. Also, because there is a full bathroom next door, this room can be used as a convenient guest room. The kitchen was designed to continue the well-achieved harmony of the environmental concept. Its furniture is made of carved wood, wooden beams in the ceiling, granite countertops that provide modern functionality and storage spaces as a large separate pantry, are some of the elements that stand out. The informal dining room allows you to enjoy a meal very close to the terrace and its fresh atmosphere. The space for the laundry and maid's room is extremely comfortable and accommodates the possible hustle of more staff or help during a private event. A wide double height staircase and its huge window is another important decorative element. On the second floor of the house is the bedroom area and a TV room with a closet for linens. The floor is made of solid wood planks and the bathrooms are covered with pieces from the well-known factory of the Doninelli family. There are three secondary rooms, two of which share a bathroom. All the bedrooms are very good sized, especially the main one, which has two walk-in closets, an exquisite bathroom with jacuzzi and access to a large covered balcony to enjoy the view of the mountains. To complete the different spaces offered by the house with multiple uses, at the garden level, there is a large room that can function as a huge "family room", playroom, room to practice exercises, a place for parties or even work as an apartment for a family member or special guest because it has a planned space to install a kitchen and also has a full bathroom. With its exit to the garden, it also works perfectly so that people that decide to use the private pool can take a shower at the end of a delightful sunny day.
Features:
- Alarm
- Barbecue
- Parking
- Pool Outdoor
- Garage
- Internet
- Air Conditioning
- Garden
- Dining Room
- Terrace
- Balcony ZAHRADNÍ DOMEK VE MĚSTĚ Cena za pronájem: $6,500
Cena na prodej: $1,400,000 GARDEN HOUSE IN TOWN je krásná nemovitost na prodej nebo pronájem v Escazú, jeho koloniální styl uprostřed krásné zahrady s bazénem, to jsou některé z prvků, které vidíme na první pohled při vstupu na pozemek. Každý detail byl navržen tak, aby bylo dosaženo jedinečného stylu vytvořeného mezinárodně uznávaným architektem Ronaldem Zurcherem. Je to ideální kombinace luxusního rodinného domu s přírodou uprostřed nejlepších čtvrtí Escazú, pouhých pět minut od známého komerčního ruchu této oblasti. Od příchodu k bráně je každý návštěvník ponořen do architektonického zážitku plného harmonie uprostřed výjimečné země. Odpočinkové a volnočasové zóny jsou jedinečné vzhledem k tomu, že se dům nachází v nejrušnější části Escazú. Tento luxusní dům v Escazú je jedinečný, detailní a ideální pro ty, kteří hledají pohodlí, exkluzivitu a soukromí. Popis: Když začnete prohlídku z ulice, abyste se dostali na konec pozemku, kde se dům nachází, jsou v zahradě navrženy prostory určené k dobrému čtení, příjemnému rozhovoru s rodinou uprostřed stromů a s měsícem nebo hvězdami jako jedinou oblohou. Plošina se sedadly ze stejného materiálu je jedním z těchto rohů, které vás zvou k vychutnání této jedinečné zahrady. V organicky tvarovaném bazénu se budete cítit součástí samotné přírody, obklopeni palmami, ovocnými stromy a květinami. Vstup do domu začíná dvojími dveřmi vyřezávanými do dřeva s kovovými detaily, podlahami v koloniálním stylu, impozantní tloušťkou stěn pokrytých cihlami ve společenských prostorách, dvojnásobnou výškou s odhalenými dřevěnými trámy, navíc cihlovými klenbovými stropy, které nás přenášejí do prostředí, kde je čas zmrazen. Díky vizi v jeho architektuře, těchto prvcích, které charakterizují nadčasové dílo, je zakomponována i obrovská krytá terasa s otevřenými oblouky bez skla, kde je uvnitř dosaženo velkého množství přirozeného světla, v domě lze přijímat lahodné křížové větrání a znovu si užívat okolní přírodu. Jinými slovy, starší atmosféry je dosaženo výhodami designu zdokonaleného pro naši dobu. V hlavní místnosti je cihlový krb, který dodává tomuto prostoru útulnou atmosféru. Jídelnu spolu s obývacím pokojem lze propojit s prostornou terasou a užít si tak mnohem větší společenský prostor. Vinný sklípek s železnými dveřmi nabízí možnost nasbírat několik lahví, které dotvoří tuto příjemnou a luxusní atmosféru, kterou dům má. Kancelář umístěná na této úrovni je velmi vhodná pro ty, kteří se rádi soustředí, poslouchají hudbu nebo pracují z domova. Vzhledem k tomu, že vedle je plně vybavená koupelna, lze tento pokoj využít jako pohodlný pokoj pro hosty. Kuchyně byla navržena tak, aby pokračovala v dobře dosažené harmonii ekologického konceptu. Jeho nábytek je vyroben z vyřezávaného dřeva, dřevěné trámy ve stropě, žulové desky, které poskytují moderní funkčnost, a úložné prostory jako velká samostatná spíž, jsou některé z prvků, které vynikají. Neformální jídelna vám umožní vychutnat si jídlo v těsné blízkosti terasy a její svěží atmosféry. Prostor pro prádelnu a pokoj pro pokojskou je mimořádně pohodlný a pojme případný nápor většího personálu nebo pomoc při soukromé akci. Široké schodiště s dvojitou výškou a jeho obrovské okno je dalším důležitým dekorativním prvkem. Ve druhém patře domu je ložnice a místnost s televizí se skříní na ložní prádlo. Podlaha je z masivních dřevěných prken a koupelny jsou pokryty kousky ze známé továrny rodiny Doninelli. K dispozici jsou tři vedlejší pokoje, z nichž dva mají společnou koupelnu. Všechny ložnice jsou velmi dobře velké, zejména hlavní, která má dvě šatny, vynikající koupelnu s vířivkou a přístup na velký krytý balkon, abyste si mohli vychutnat výhled na hory. Pro doplnění různých prostorů, které dům nabízí s mnohostranným využitím, je na úrovni zahrady velká místnost, která může fungovat jako obrovský "rodinný pokoj", herna, místnost pro cvičení cvičení, místo pro večírky nebo dokonce jako byt pro člena rodiny nebo speciálního hosta, protože má plánovaný prostor pro instalaci kuchyně a má také plnou koupelnu. Díky východu do zahrady funguje také perfektně, takže lidé, kteří se rozhodnou využít soukromý bazén, se mohou na konci nádherného slunečného dne osprchovat.
Features:
- Alarm
- Barbecue
- Parking
- Pool Outdoor
- Garage
- Internet
- Air Conditioning
- Garden
- Dining Room
- Terrace
- Balcony CASA CON JARDÍN EN LA CIUDAD Precio de alquiler: $6,500
Precio de venta: $1,400,000 GARDEN HOUSE IN TOWN es una hermosa propiedad en venta o alquiler en Escazú, su estilo colonial en medio de un hermoso jardín con piscina, son algunos de los elementos que vemos a simple vista al ingresar a la propiedad. Cada detalle fue diseñado para lograr un estilo único creado por el arquitecto reconocido internacionalmente Ronald Zurcher. Es la mezcla ideal de una casa unifamiliar de lujo con naturaleza en medio de los mejores barrios de Escazú, a solo cinco minutos del conocido movimiento comercial de la zona. Desde la llegada hasta la puerta, cada visitante se sumerge en una experiencia arquitectónica llena de armonía en medio de un terreno excepcional. Las zonas de descanso y esparcimiento son únicas considerando que la casa se encuentra en la parte más efervescente de Escazú. Esta casa de lujo en Escazú es única, detallada e ideal para aquellos que buscan comodidad, exclusividad y privacidad. Descripción: Cuando se inicia el recorrido desde la calle para llegar al final de la propiedad donde se encuentra la casa, hay espacios diseñados en el jardín para disfrutar de una buena lectura, una agradable conversación con la familia en medio de los árboles y con la luna o las estrellas como único cielo. La plataforma cubierta con asientos del mismo material es uno de estos rincones que invitan a disfrutar de este jardín único. La piscina de forma orgánica te hace sentir parte de la naturaleza misma, rodeada de palmeras, árboles frutales y flores. La llegada a la casa comienza a través de dos puertas talladas en madera con detalles metálicos, pisos de estilo colonial, imponente espesor de las paredes revestidas de ladrillo en las áreas sociales, doble altura con vigas de madera a la vista, además de techos abovedados de ladrillo, que nos trasladan a un ambiente donde el tiempo está congelado. Gracias a la visión en su arquitectura, estos elementos que caracterizan una obra atemporal, también se incorpora una enorme terraza cubierta con arcos abiertos sin vidrio, donde se logra mucha luz natural en el interior, se puede recibir una deliciosa ventilación cruzada en la casa y se puede volver a disfrutar de la naturaleza circundante. Es decir, se consigue un ambiente más antiguo con las ventajas de un diseño perfeccionado para nuestro tiempo. La habitación principal tiene una chimenea de ladrillo que le da a esta área un ambiente muy acogedor. El comedor junto con la sala de estar se pueden integrar con la amplia terraza para disfrutar de un área social de mucho más tamaño. Una bodega con puertas de hierro ofrece la posibilidad de recoger varias botellas para completar este ambiente agradable y lujoso que tiene la casa. La oficina ubicada en este nivel es muy conveniente para aquellos a quienes les gusta concentrarse, escuchar música o trabajar desde casa. Además, debido a que hay un baño completo al lado, esta habitación se puede utilizar como una conveniente habitación de invitados. La cocina fue diseñada para continuar con la armonía bien lograda del concepto ambiental. Su mobiliario es de madera tallada, vigas de madera en el techo, sobres de granito que brindan funcionalidad moderna y espacios de almacenamiento como una gran despensa separada, son algunos de los elementos que destacan. El comedor informal permite disfrutar de una comida muy cerca de la terraza y de su ambiente fresco. El espacio para la lavandería y el cuarto de servicio es extremadamente cómodo y se adapta al posible ajetreo de más personal o ayuda durante un evento privado. Una amplia escalera de doble altura y su enorme ventanal es otro importante elemento decorativo. En el segundo piso de la casa se encuentra el área de dormitorios y una sala de televisión con un armario para ropa de cama. El suelo es de tablones de madera maciza y los baños están revestidos con piezas de la conocida fábrica de la familia Doninelli. Hay tres habitaciones secundarias, dos de las cuales comparten un baño. Todas las habitaciones son de muy buen tamaño, especialmente la principal, que cuenta con dos vestidores, un exquisito baño con jacuzzi y acceso a un gran balcón cubierto para disfrutar de la vista a las montañas. Para completar los diferentes espacios que ofrece la casa con múltiples usos, a nivel del jardín, se cuenta con una gran sala que puede funcionar como una enorme "sala familiar", sala de juegos, sala para practicar ejercicios, un lugar para fiestas o incluso funcionar como apartamento para un miembro de la familia o invitado especial porque cuenta con un espacio planificado para instalar una cocina y además cuenta con un baño completo. Con su salida al jardín, también funciona perfectamente para que las personas que decidan utilizar la piscina privada puedan ducharse al final de un delicioso día soleado.
Features:
- Alarm
- Barbecue
- Parking
- Pool Outdoor
- Garage
- Internet
- Air Conditioning
- Garden
- Dining Room
- Terrace
- Balcony