2 200 000 EUR
1 850 000 EUR
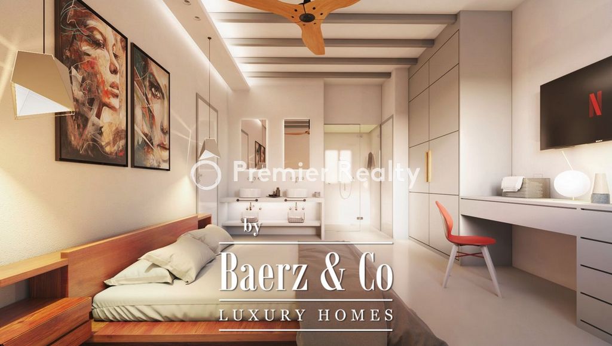
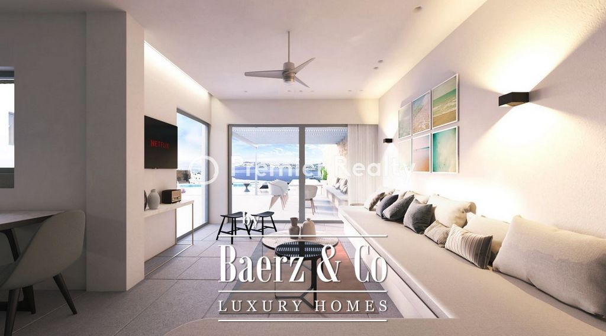
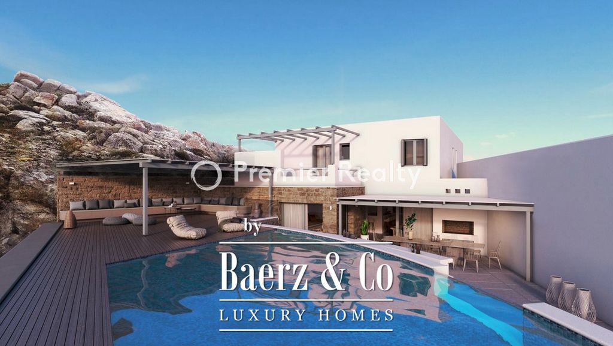
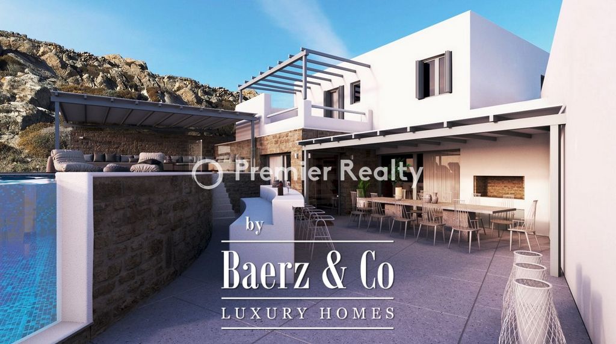
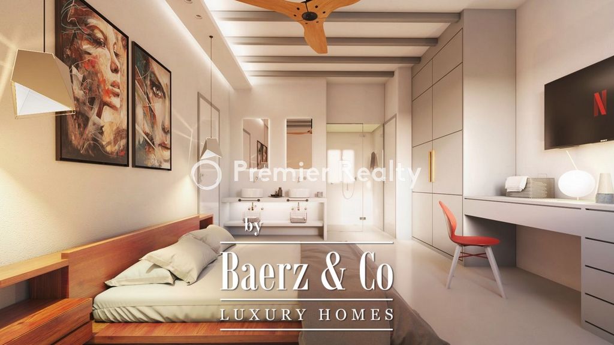
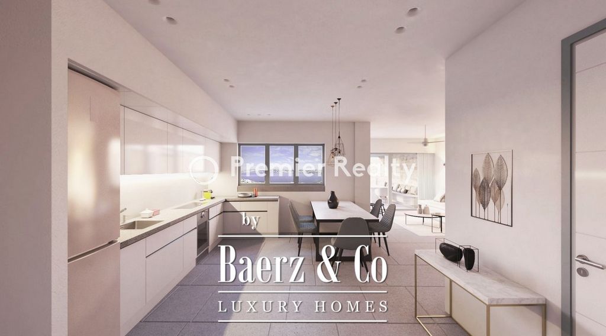
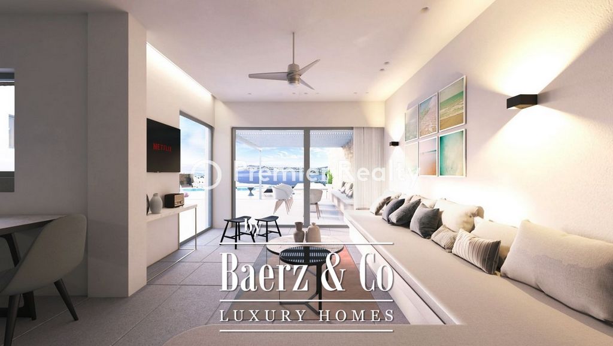
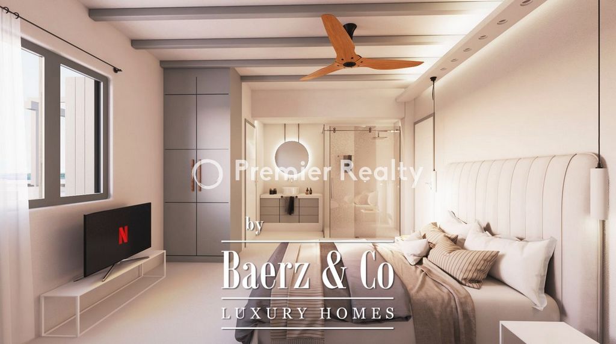

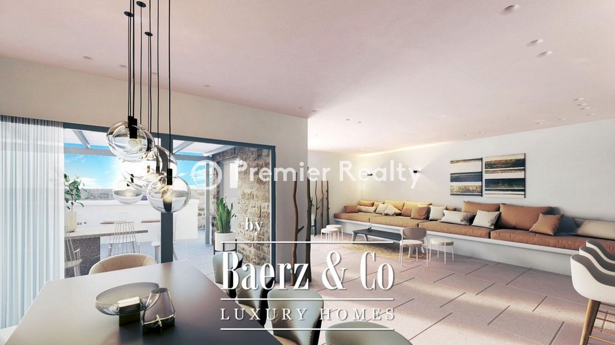
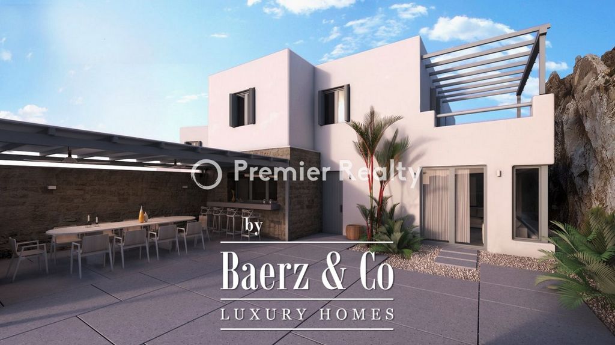
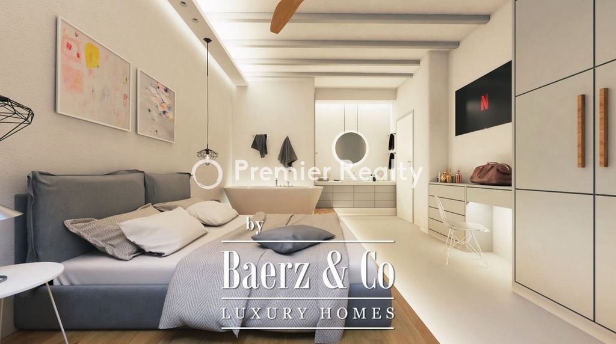

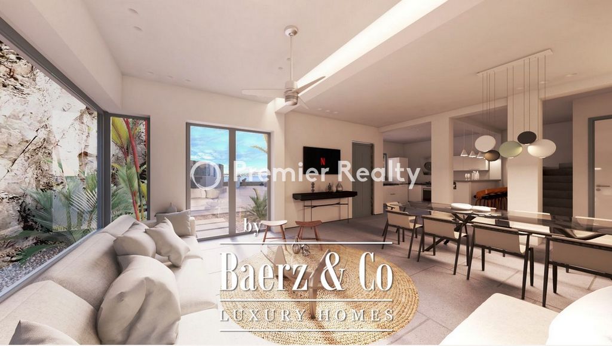
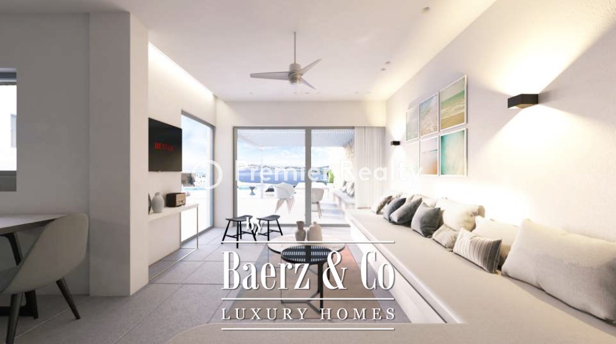
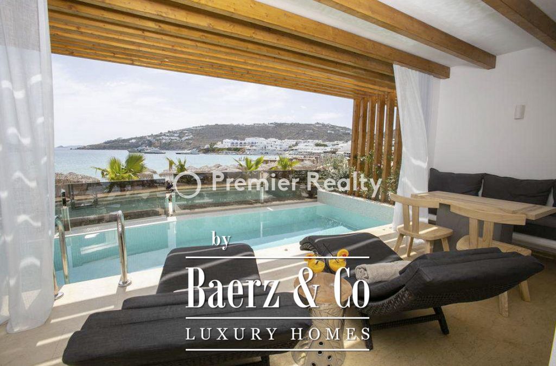
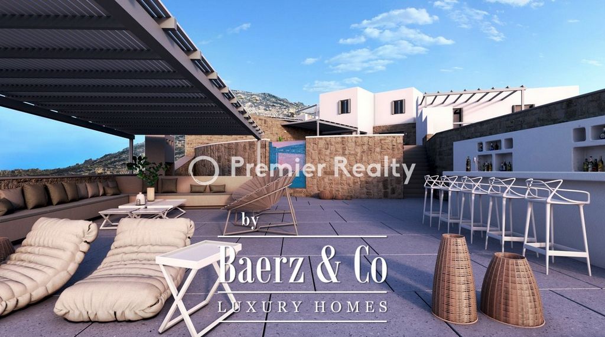


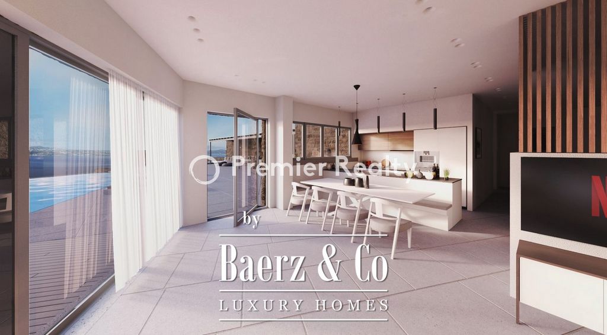

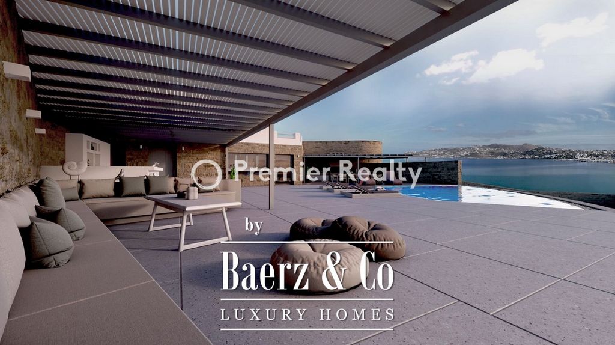

Impressive entertainment areas comprise expansive living and dining rooms with soaring vaulted ceilings, complemented by expansive patios for outdoor dining and relaxation. Each villa includes a deluxe modern kitchen, meticulously designed and equipped with Miele appliances. The master bedrooms are elegantly appointed, featuring generous closets, luxurious bathrooms for each, and private balconies with seating areas. Additional spaces are finished in white, completing the living areas. Architectural highlights include exposed stone walls, stunning hardwood floors, and white wood-beam ceilings. Throughout, a sophisticated lighting system, air conditioning, and autonomous radiant heating ensure comfort. Custom-designed beds, sofas, coffee tables, shutters, and outdoor daybeds have been crafted specifically for these residences. A curated selection of premium materials has been expertly blended with bespoke design to create a contemporary and inviting ambiance.Breath-taking Surroundings
The landscape of each villa, spanning a minimum of 800 sq.m. (depending on the villa's size), has been meticulously designed with terraced gardens. Surrounding each villa, garden pavilions have been strategically positioned to maximize the breathtaking views. Adorned with expansive terraces, the horizon-edge swimming pools, one for each villa, are complemented by pool bars and pergola-covered seating areas, evoking the sensation of swimming in the Aegean.Situated just 100m from the sea, these beachfront properties enjoy a serene location in a tranquil bay, yet remain conveniently close to Mykonos Town, bustling with restaurants, shops, and nightlife, only two kilometers away. Additionally, they are just five kilometers from the international airport and 800 meters from Ornos Beach.Features
- Custom made furniture
- Built-in appliances
- High end materials
- Smart Full HD TVs
- Alarm System
- CCTV
- Dual zone sound system
- Automated home
- Fully Equipped
- Immediate ROIIdeal Location
- Sea: 100 m
- Ornos beach: 800 m
- Mykonos Town: 2 klm
- Mykonos International Airport: 4.9 klm
- Mykonos Port: 7.4 klmCompletion date: June 2024 Voir plus Voir moins Introducing a newly constructed villa nestled in the scenic locale of Korfos Bay, situated southwest of Mykonos. This elegant abode spans across two levels – the ground floor and the first floor – boasting a total area of 215 sq.m., nestled on a generous plot measuring 900 sq.m. Comprising six luxurious master bedrooms, six bathrooms, one additional WC, and three parking spaces, this villa offers ample space and comfort.The ground level features a spacious double-bed master bedroom with a generously sized ensuite bathroom, a well-appointed kitchen, a dining area, a cozy living room, a convenient small bathroom, storage facilities, staircase access, and expansive verandas ideal for outdoor relaxation. Ascending to the upper level reveals four additional double-bed master bedrooms, each accompanied by its lavish ensuite bathroom and private veranda.Outside, the villa boasts a multitude of amenities to enhance the outdoor living experience, including a private three-car parking area equipped with a garage door, an inviting Infinity swimming pool, a rejuvenating jacuzzi, an exterior lounge and dining area, a stylish bar, a barbecue area, sheltered pergolas providing shade, and beautifully landscaped gardens adorned with paved pathways.Superb Design
Impressive entertainment areas comprise expansive living and dining rooms with soaring vaulted ceilings, complemented by expansive patios for outdoor dining and relaxation. Each villa includes a deluxe modern kitchen, meticulously designed and equipped with Miele appliances. The master bedrooms are elegantly appointed, featuring generous closets, luxurious bathrooms for each, and private balconies with seating areas. Additional spaces are finished in white, completing the living areas. Architectural highlights include exposed stone walls, stunning hardwood floors, and white wood-beam ceilings. Throughout, a sophisticated lighting system, air conditioning, and autonomous radiant heating ensure comfort. Custom-designed beds, sofas, coffee tables, shutters, and outdoor daybeds have been crafted specifically for these residences. A curated selection of premium materials has been expertly blended with bespoke design to create a contemporary and inviting ambiance.Breath-taking Surroundings
The landscape of each villa, spanning a minimum of 800 sq.m. (depending on the villa's size), has been meticulously designed with terraced gardens. Surrounding each villa, garden pavilions have been strategically positioned to maximize the breathtaking views. Adorned with expansive terraces, the horizon-edge swimming pools, one for each villa, are complemented by pool bars and pergola-covered seating areas, evoking the sensation of swimming in the Aegean.Situated just 100m from the sea, these beachfront properties enjoy a serene location in a tranquil bay, yet remain conveniently close to Mykonos Town, bustling with restaurants, shops, and nightlife, only two kilometers away. Additionally, they are just five kilometers from the international airport and 800 meters from Ornos Beach.Features
- Custom made furniture
- Built-in appliances
- High end materials
- Smart Full HD TVs
- Alarm System
- CCTV
- Dual zone sound system
- Automated home
- Fully Equipped
- Immediate ROIIdeal Location
- Sea: 100 m
- Ornos beach: 800 m
- Mykonos Town: 2 klm
- Mykonos International Airport: 4.9 klm
- Mykonos Port: 7.4 klmCompletion date: June 2024 Wir stellen eine neu gebaute Villa vor, die sich in der malerischen Gegend der Korfos-Bucht südwestlich von Mykonos befindet. Diese elegante Wohnung erstreckt sich über zwei Ebenen – das Erdgeschoss und das erste Obergeschoss – mit einer Gesamtfläche von 215 m² und befindet sich auf einem großzügigen Grundstück von 900 m². Bestehend aus sechs luxuriösen Hauptschlafzimmern, sechs Bädern, einem zusätzlichen WC und drei Parkplätzen bietet diese Villa viel Platz und Komfort.Das Erdgeschoss verfügt über ein geräumiges Hauptschlafzimmer mit Doppelbett und einem großzügigen Bad, eine gut ausgestattete Küche, einen Essbereich, ein gemütliches Wohnzimmer, ein praktisches kleines Badezimmer, Stauraum, Zugang zur Treppe und weitläufige Veranden, die sich ideal zum Entspannen im Freien eignen. Wenn man in die obere Ebene hinaufsteigt, entdeckt man vier weitere Hauptschlafzimmer mit Doppelbett, jedes mit einem großzügigen Bad und einer privaten Veranda.Im Außenbereich verfügt die Villa über eine Vielzahl von Annehmlichkeiten, um das Wohnerlebnis im Freien zu verbessern, darunter ein privater Parkplatz für drei Autos, der mit einem Garagentor ausgestattet ist, ein einladender Infinity-Pool, ein verjüngender Whirlpool, ein Lounge- und Essbereich im Freien, eine stilvolle Bar, ein Grillplatz, geschützte Pergolen, die Schatten spenden, und wunderschön angelegte Gärten mit gepflasterten Wegen.Hervorragendes Design
Zu den beeindruckenden Unterhaltungsbereichen gehören weitläufige Wohn- und Esszimmer mit hohen Gewölbedecken, die durch weitläufige Terrassen zum Essen und Entspannen im Freien ergänzt werden. Jede Villa verfügt über eine luxuriöse, moderne Küche, die sorgfältig gestaltet und mit Miele-Geräten ausgestattet ist. Die Hauptschlafzimmer sind elegant eingerichtet und verfügen über großzügige Schränke, luxuriöse Badezimmer und private Balkone mit Sitzbereichen. Zusätzliche Räume sind in Weiß gehalten und vervollständigen die Wohnbereiche. Zu den architektonischen Highlights gehören freiliegende Steinwände, atemberaubende Parkettböden und weiße Holzbalkendecken. Im gesamten Haus sorgen ein ausgeklügeltes Beleuchtungssystem, eine Klimaanlage und eine autarke Strahlungsheizung für Komfort. Maßgeschneiderte Betten, Sofas, Couchtische, Fensterläden und Tagesbetten für den Außenbereich wurden speziell für diese Residenzen hergestellt. Eine kuratierte Auswahl an hochwertigen Materialien wurde fachmännisch mit maßgeschneidertem Design kombiniert, um ein zeitgemäßes und einladendes Ambiente zu schaffen.Atemberaubende Umgebung
Die Landschaft jeder Villa, die sich über mindestens 800 m² erstreckt. (abhängig von der Größe der Villa), wurde sorgfältig mit terrassenförmig angelegten Gärten gestaltet. Um jede Villa herum wurden Gartenpavillons strategisch positioniert, um die atemberaubende Aussicht zu maximieren. Die mit weitläufigen Terrassen geschmückten Swimmingpools, einer für jede Villa, werden durch Poolbars und mit Pergola überdachte Sitzbereiche ergänzt, die das Gefühl vermitteln, in der Ägäis zu schwimmen.Nur 100 m vom Meer entfernt, genießen diese Strandimmobilien eine ruhige Lage in einer ruhigen Bucht und bleiben dennoch günstig in der Nähe von Mykonos-Stadt, wo Restaurants, Geschäfte und Nachtleben nur zwei Kilometer entfernt sind. Darüber hinaus sind sie nur fünf Kilometer vom internationalen Flughafen und 800 Meter vom Strand von Ornos entfernt.Funktionen
- Möbel nach Maß
- Einbaugeräte
- Hochwertige Materialien
- Smart-Full-HD-Fernseher
-Alarmanlage
-CCTV
- Zwei-Zonen-Soundsystem
- Automatisiertes Zuhause
- Voll ausgestattet
- Sofortiger ROIIdeale Lage
- Meer: 100 m
- Strand von Ornos: 800 m
- Mykonos-Stadt: 2 km
- Internationaler Flughafen Mykonos: 4,9 km
- Hafen von Mykonos: 7,4 klmFertigstellungsdatum: Juni 2024