879 975 EUR
4 ch
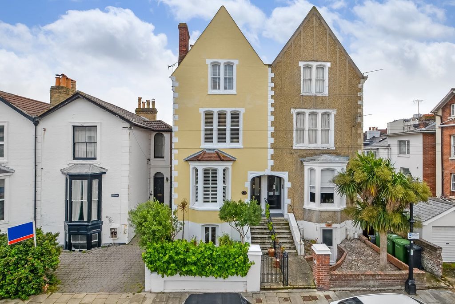
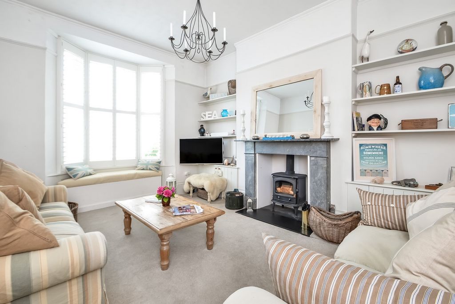
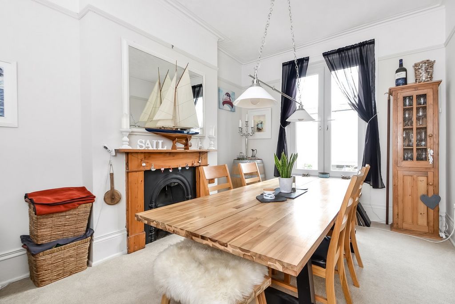
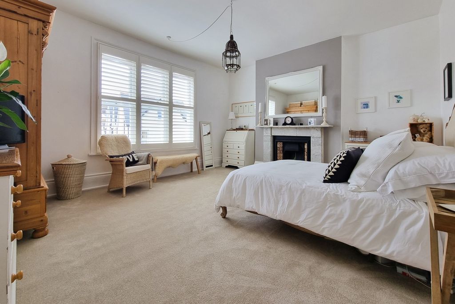
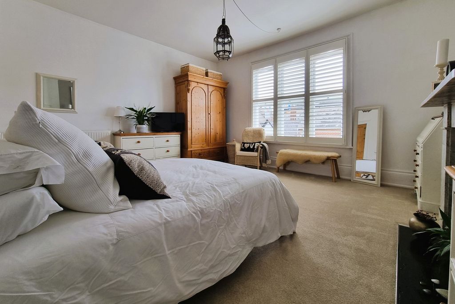
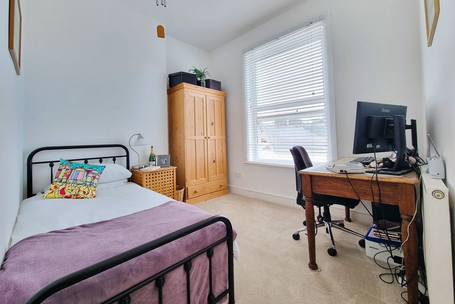
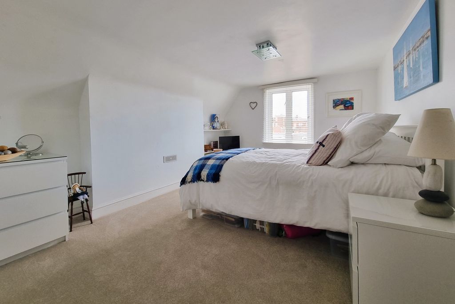
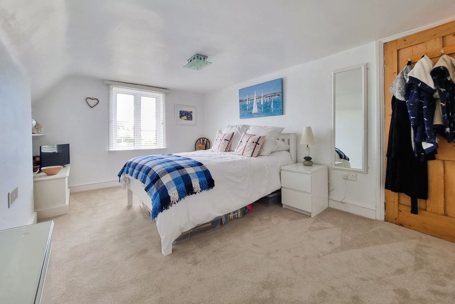
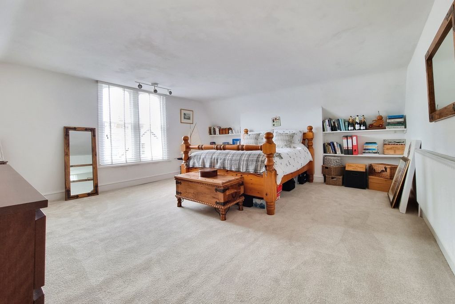
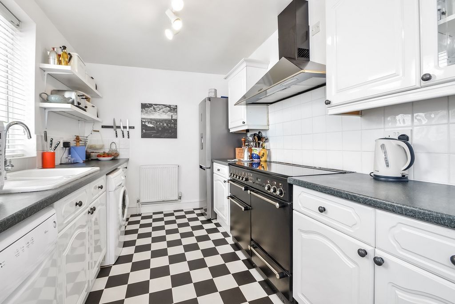
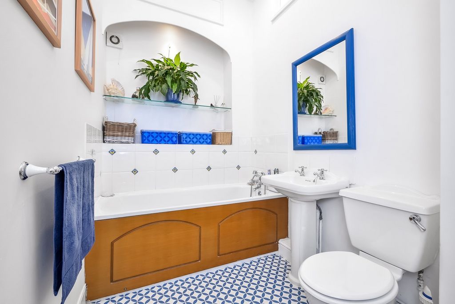
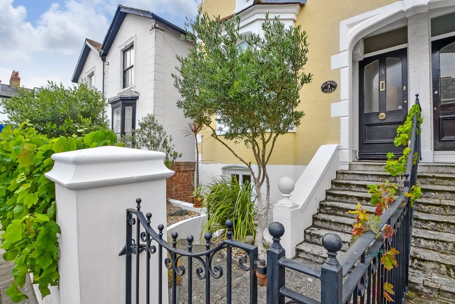
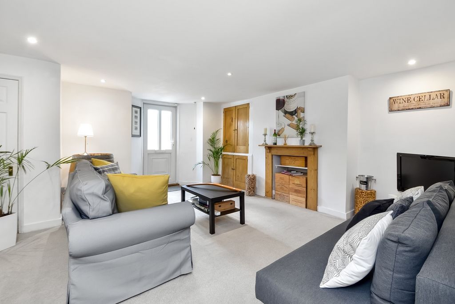
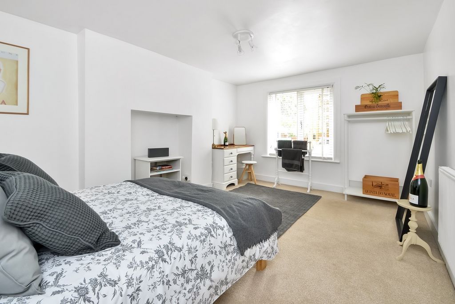
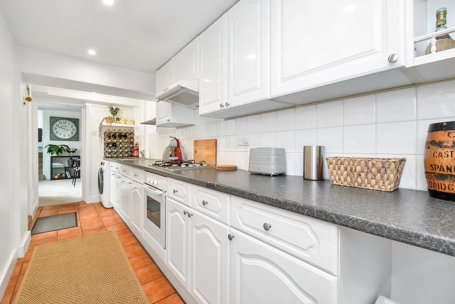
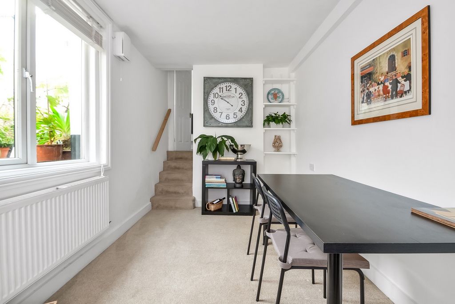
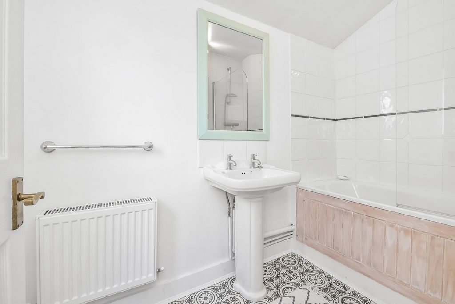
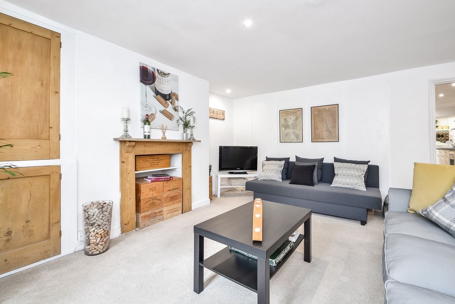
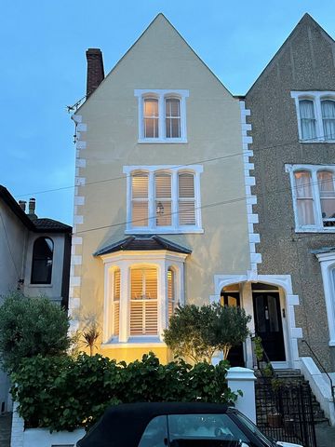
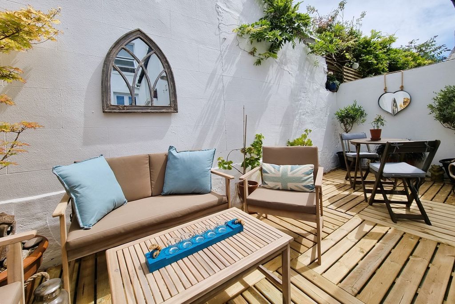
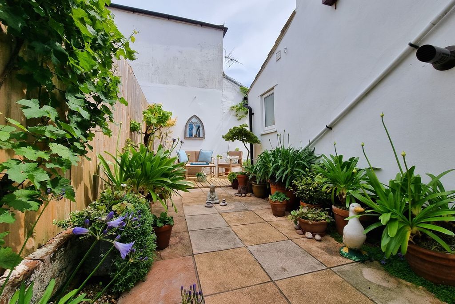
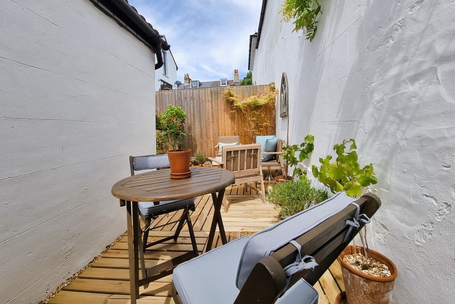
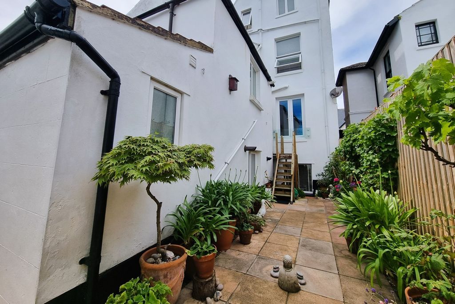
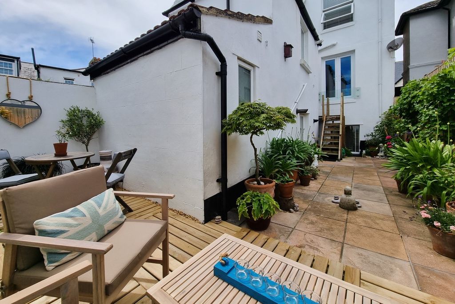
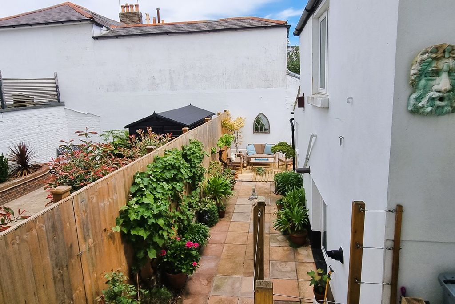
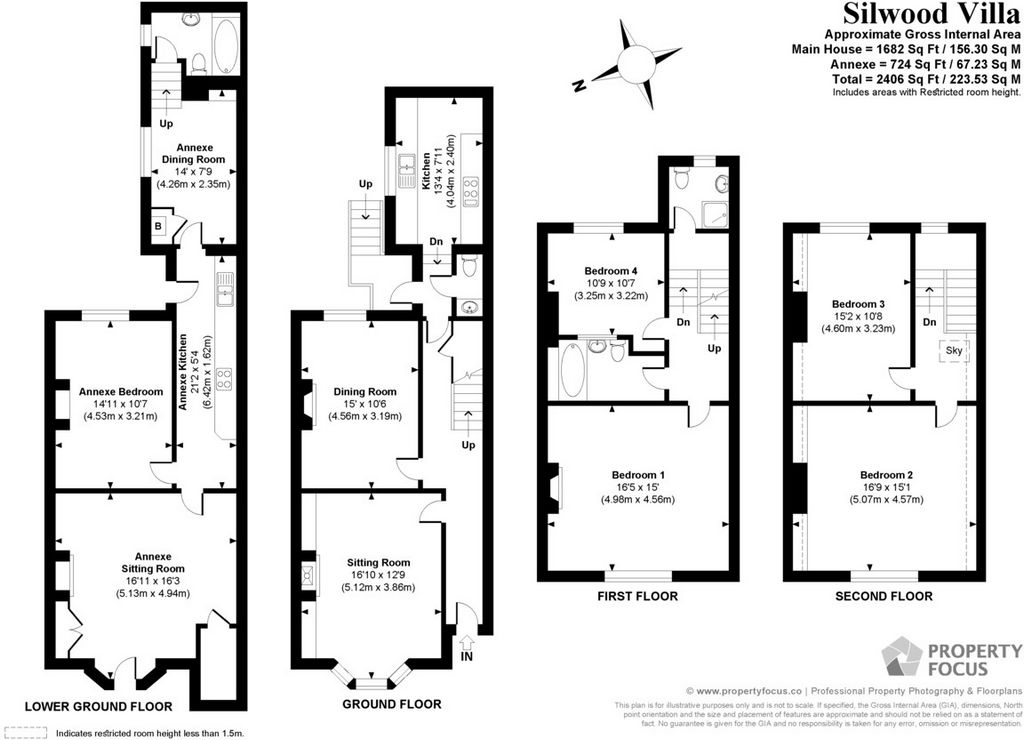
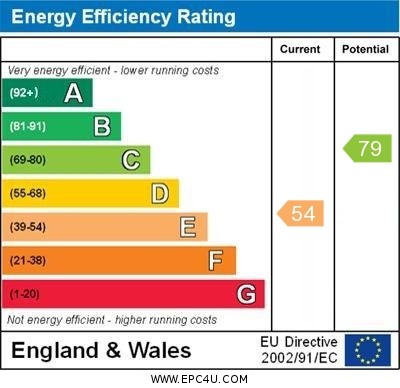
Broadband – ASDL/FTTC Fibre Checker (openreach.com)
Flood Risk – Refer to - (GOV.UK (check-long-term-flood-risk.service.gov.uk)
A single garage in a gated enclosure may be available to rent across the road for approximately £100 per calendar month by separate negotiation.
Features:
- Garden Voir plus Voir moins RESUMO DA PROPOSTA Uma imponente villa vitoriana de quatro andares que está situada em uma área de conservação popular de Southsea, mas com fácil acesso a lojas locais, rotas de ônibus, restaurantes, pubs, Southsea Common e a orla vitoriana. A propriedade oferece 2406 pés quadrados de área útil com um apartamento independente de dois quartos no térreo. No nível da recepção há uma sala de estar, sala de jantar, cozinha e vestiário com quatro quartos, um banheiro familiar e chuveiro dispostos nos dois andares superiores, com um pátio com jardim traseiro e espaço versátil, esta casa é ideal para quem tem adolescentes, alguém que trabalha em casa ou abriga um parente idoso. O apartamento independente tem sua própria porta da frente, dois quartos, sala de estar, cozinha, banheiro, aquecimento central a gás e vidros duplos. Estando localizado em uma parte vibrante da cidade, também se beneficia de boas conexões ferroviárias comutáveis via Portsmouth e estação de trem Southsea com suas conexões para London Waterloo e Victoria, comodidades da Palmerston Road, as lojas de varejo de prestígio em Gunwharf Quays são de fácil acesso, assim como escolas particulares altamente conceituadas, incluindo The High School, The Grammar School e Mayville. Recomenda-se vivamente a visualização antecipada do interior desta impressionante moradia, a fim de apreciar o alojamento e a localização oferecidos. ENTRADA Muro de contenção rebocado e pintado com pilar correspondente e portão de pedestres com grades de soldado que levam ao pátio profundo e ao jardim da frente, corrimão correspondente que leva à porta da frente principal, pilar renderizado e pintado com bola sobre, caminho curvo e degraus que levam ao piso térreo inferior, bordas de telha com arbustos e arbustos, varanda coberta com medidor de gás de caixa de alto nível, Porta da frente principal com painéis envidraçados foscos que levam a: CORREDOR Teto alto com arco e enseada, escada de balaustrada subindo para o primeiro andar com armário de armazenamento no andar de baixo, radiador, portas para os quartos principais, porta para o corredor interno. SALA DE ESTAR 16 '10 "na janela saliente x 12' 9" (5,13 m x 3,89 m) Janela de baía de caixilho para o aspecto frontal com persianas de plantação, rodapés altos, teto alto com coving, trilho de imagem, porta com painéis, peito de chaminé central com ardósia e queimador de lenha (não testado), armários embutidos e prateleiras de ambos os lados. SALA DE JANTAR 15' 0" x 10' 6" (4,57m x 3,2m) Tetos altos com teto com coving, trilho de imagem, grandes portas francesas duplas com vidros duplos elevados para o aspecto traseiro com painel de tela flutuante, rodapés altos, radiador, peito de chaminé central com lareira de madeira e incrustação de ferro fundido. CORREDOR INTERNO Porta com vidros duplos que leva a degraus para o piso térreo e jardim. VESTIÁRIO WC de baixo nível, móvel de lavatório com lavatório oval e armários embaixo, respingo de azulejos, exaustor, holofotes de teto. COZINHA 13' 4" x 7' 11" (4.06m x 2.41m) Janela com vidros duplos para o lado aspecto, gama de unidades de parede e piso com frente branca com superfície de trabalho de enrolar, unidade de pia de 11/2 tigela embutida com torneira misturadora e armários embaixo, espaço para máquina de lavar louça, espaço e encanamento para máquina de lavar, radiador, piso de efeito de vinil xadrez preto e branco, espaço para frigorífico/congelador independente, espaço para fogão estilo fogão independente com fogão a gás e elétrico, fornos sob e exaustor de lazer, ventilador e luz, caldeira de parede que fornece água quente sanitária e aquecimento central (apenas para casa - não testado), molduras de azulejos. PRIMEIRO ANDAR Patamar do mezanino para trás, escadas que levam ao patamar principal. CASA DE BANHO Chuveiro de canto totalmente em cerâmica com chuveiro Mira, lavatório com torneira misturadora e armários embaixo, janela fosca com vidros duplos para o aspecto traseiro, exaustor, holofotes de teto, wc de baixo nível, porta com painéis. PATAMAR PRIMÁRIO Radiador, escada subindo para os andares superiores, portas para os quartos principais. QUARTO 4 10' 9" x 10' 7" (3,28m x 3,23m) Janela com vidros duplos para o aspecto traseiro, radiador, janela de luz emprestada de alto nível para o banheiro, porta com painéis. BANHEIRO Suíte branca composta por: banheira com painéis com painel de madeira, torneira misturadora estilo telefone cromado e acessório de chuveiro, molduras de azulejos e prateleira, área rebaixada com prateleira envidraçada, exaustor e holofotes, janela de luz emprestada de alto nível para o quarto, lavatório de pedestal, wc de baixo nível, piso de vinil, radiador, porta com painéis. QUARTO 1 16' 5" x 15' 0" (5m x 4,57m) Janelas de guilhotina para a frente com persianas de plantação, porta com painéis, radiador com prateleira, peito de chaminé central com lareira de granito com azulejos e incrustações de ferro fundido, rodapés altos. ÚLTIMO ANDAR Patamar do mezanino para trás, janela de vidros duplos para o aspecto traseiro, degraus até o patamar principal do segundo andar, clarabóia, acesso ao espaço do loft. QUARTO 3 15' 2" x 10' 8" (4,62m x 3,25m) Janelas duplas com vidros duplos para o aspecto traseiro com persianas, prateleiras embutidas em um lado do peito da chaminé, radiador, porta com painéis. QUARTO 2 16' 9" x 15' 1" (5,11m x 4,6m) Janela de guilhotina para o aspecto frontal com persianas, porta com painéis, prateleiras embutidas em ambos os lados do peito da chaminé. EXTERIOR Para a frente há um caminho curvo com bordas de telhas e degraus que levam ao térreo inferior. Na parte traseira, acessível a partir do corredor interno, há uma porta que leva à área do deck com escada de balaustrada de madeira que leva a um jardim traseiro pavimentado de baixa manutenção com painéis de cerca alta de um lado, área de estar, torneira de água fria, degraus que levam a: APARTAMENTO DE JARDIM INDEPENDENTE Do pátio da frente há uma porta de vidro duplo que leva diretamente a: SALA DE ESTAR 16 '11 "na janela saliente x 16 '3" (5,16 m x 4,95 m) Peito da chaminé central com lareira de madeira, prateleiras embutidas e armário embutido de um lado abrigando medidor elétrico, holofotes de teto, radiador, armário embutido grande embutido no andar de baixo abrigando medidor de gás, porta para: COZINHA 21' 2" x 5' 4" (6.45m x 1.63m) Holofotes de teto, porta com vidros duplos que leva ao jardim traseiro, portas para os quartos principais, piso frio, gama de unidades de parede e piso com frente branca com superfície de trabalho superior, fogão a gás de quatro anéis com forno embaixo, gama de gavetas, espaço para geladeira/freezer independente, encanamento para máquina de lavar, Pia embutida de 11/2 bacias em aço inoxidável com torneira misturadora e armários embaixo, radiador, porta para: QUARTO 1 14' 11" x 10' 7" (4,55m x 3,23m) Janela com vidros duplos para o aspecto traseiro com vista para o jardim, radiador, porta com painéis, holofotes no teto. QUARTO 2 / SALA DE JANTAR 14' 0" x 7' 9" (4,27m x 2,36m) Janela com vidros duplos para o lado com vista para o jardim com radiador embaixo, peito de chaminé central com prateleiras embutidas de um lado, armário embutido com caldeira que fornece água quente sanitária e aquecimento central (apenas para apartamento - não testado), porta com painéis, exaustor, degraus que levam a: BANHEIRO Suíte branca composta por: banheira com painéis com painel de madeira, chuveiro e tela separados, molduras de azulejos, wc de baixo nível, com armário de remédios com espelho frontal, holofotes de teto, lavatório de pedestal com respingo de azulejos, radiador, piso de vinil, janela fosca com vidros duplos para o lado NOTA DOS AGENTES Imposto Municipal Banda E (Casa principal) & Banda A (Anexo) -Conselho Municipal de Portsmouth
Banda larga – Verificador de fibra ASDL/FTTC (openreach.com)
Risco de inundação - Consulte - (GOV.UK (check-long-term-flood-risk.service.gov.uk)
Uma única garagem em um recinto fechado pode estar disponível para aluguel do outro lado da rua por aproximadamente £ 100 por mês por negociação separada.
Features:
- Garden PROEPRTY SUMMARY An imposing four storey Victorian villa which is situated in a popular conservation area of Southsea yet within easy access of local shopping amenities, bus routes, restaurants, public houses, Southsea Common and the Victorian waterfront. The property provides 2406 sq ft of living space with a self-contained two-bedroom apartment on the lower ground floor. On the reception level is a sitting room, dining room, kitchen and cloakroom with four bedrooms a family bathroom and shower room arranged over the upper two floors, having a courtyard rear garden and versatile living space, this home is ideally suited for those with teenagers, somebody working from home or housing an elderly relative. The self-contained flat has its own front door, two bedrooms, sitting room, kitchen, bathroom, gas fired central heating and double glazing. Being located in a vibrant part of the city it also benefits from good commutable rail links via Portsmouth and Southsea train station with its links to London Waterloo and Victoria, Palmerston Road amenities, the prestigious retail outlets in Gunwharf Quays are within easy reach as are highly regarded private schools including The High School, The Grammar School and Mayville. Early internal viewing of this impressive villa is strongly recommended in order to appreciate the accommodation and location on offer. ENTRANCE Rendered and painted retaining wall with matching pillar and pedestrian gateway with soldier railings leading to deep forecourt and front garden, matching handrail leading to main front door, rendered and painted pillar with ball over, curved pathway and steps leading down to lower ground floor flat, shingle borders with shrubs and bushes, covered porch with high level box housing gas meter, main front door with frosted glazed panels leading to: HALLWAY High ceiling with archway and coving, balustrade staircase rising to first floor with understairs storage cupboard, radiator, doors to primary rooms, door to inner hallway. SITTING ROOM 16' 10" into bay window x 12' 9" (5.13m x 3.89m) Sash Bay window to front aspect with plantation blinds, high skirting boards, high ceiling with coving, picture rail, panelled door, central chimney breast with slate surrounds and log burner (not tested), built-in cupboards and shelving to either side. DINING ROOM 15' 0" x 10' 6" (4.57m x 3.2m) High ceilings with ceiling with coving, picture rail, large twin double glazed raised French doors to rear aspect with floating screen panel, high skirting boards, radiator, central chimney breast with wood surround fireplace and cast iron inlay. INNER HALLWAY Double glazed door leading to steps to lower ground floor and garden. CLOAKROOM Low level w.c., vanity unit with oval wash hand basin and cupboards under, tiled splashback, extractor fan, ceiling spotlights. KITCHEN 13' 4" x 7' 11" (4.06m x 2.41m) Double glazed window to side aspect, range of white fronted wall and floor units with roll top work surface, inset 1½ bowl sink unit with mixer tap and cupboards under, space for dishwasher, space and plumbing for washing machine, radiator, black and white checked vinyl tile effect flooring, space for free standing fridge/freezer, space for free standing Range style cooker with gas and electric hobs, ovens under and Leisure extractor hood, fan and light over, wall mounted boiler supplying domestic hot water and central heating (for house only - not tested), tiled surrounds. FIRST FLOOR Mezzanine landing to rear, stairs leading up to primary landing. SHOWER ROOM Fully ceramic tiled corner shower unit with Mira shower, wash hand basin with mixer tap and cupboards under, double glazed frosted window to rear aspect, extractor fan, ceiling spotlights, low level w.c., panelled door. PRIMARY LANDING Radiator, staircase rising to upper floors, doors to primary rooms. BEDROOM 4 10' 9" x 10' 7" (3.28m x 3.23m) Double glazed window to rear aspect, radiator, high level borrowed light window to bathroom, panelled door. BATHROOM White suite comprising: panelled bath with wooden panel, chrome telephone style mixer tap and shower attachment, tiled surrounds and shelf over, recessed area with glazed shelf, extractor fan and spotlights, high level borrowed light window to bedroom, pedestal wash hand basin, low level w.c., vinyl flooring, radiator, panelled door. BEDROOM 1 16' 5" x 15' 0" (5m x 4.57m) Sash windows to front aspect with plantation blinds, panelled door, radiator with shelf over, central chimney breast with granite surround fireplace with tile and cast-iron inlay, high skirting boards. TOP FLOOR Mezzanine landing to rear, double glazed window to rear aspect, steps up to primary second floor landing, skylight window, access to loft space. BEDROOM 3 15' 2" x 10' 8" (4.62m x 3.25m) Twin double glazed windows to rear aspect with blinds, built-in shelving to one side of chimney breast, radiator, panelled door. BEDROOM 2 16' 9" x 15' 1" (5.11m x 4.6m) Sash window to front aspect with blinds, panelled door, built-in shelving to either side of chimney breast. OUTSIDE To the front is a curved pathway with shingle borders and steps leading down to lower ground floor. To the rear, accessible from the inner hallway is a doorway leading to decked area with wooden balustrade staircase leading down to a rear paved low maintenance garden with high fence panelling on one side, seating area, cold water tap, steps leading to: SELF-CONTAINED GARDEN FLAT From the front forecourt is a double-glazed door leading directly into: SITTING ROOM 16' 11" into bay window x 16' 3" (5.16m x 4.95m) Central chimney breast with wood surround fireplace, inset shelving and built-in cupboard to one side housing electric meter, ceiling spotlights, radiator, large built-in understairs cupboard housing gas meter, door to: KITCHEN 21' 2" x 5' 4" (6.45m x 1.63m) Ceiling spotlights, double glazed door leading to rear garden, doors to primary rooms, tiled flooring, range of white fronted wall and floor units with roll top work surface, inset four ring gas hob with oven under, range of drawer units, space for free standing fridge/freezer, plumbing for washing machine, inset 1½ bowl stainless steel sink unit with mixer tap and cupboards under, radiator, door to: BEDROOM 1 14' 11" x 10' 7" (4.55m x 3.23m) Double glazed window to rear aspect overlooking garden, radiator, panelled door, ceiling spotlights. BEDROOM 2 / DINING ROOM 14' 0" x 7' 9" (4.27m x 2.36m) Double glazed window to side aspect overlooking garden with radiator under, central chimney breast with built-in shelving to one side, built-in cupboard housing boiler supplying domestic hot water and central heating (for flat only - not tested), panelled door, extractor fan, steps leading up to: BATHROOM White suite comprising: panelled bath with wooden panel, separate shower over and screen, tiled surrounds, low level w.c., with mirror fronted medicine cabinet over, ceiling spotlights, pedestal wash hand basin with tiled splashback, radiator, vinyl flooring, double glazed frosted window to side aspect, extractor fan. AGENTS NOTE Council Tax Band E (main House) & Band A (Annexe) -Portsmouth City Council
Broadband – ASDL/FTTC Fibre Checker (openreach.com)
Flood Risk – Refer to - (GOV.UK (check-long-term-flood-risk.service.gov.uk)
A single garage in a gated enclosure may be available to rent across the road for approximately £100 per calendar month by separate negotiation.
Features:
- Garden