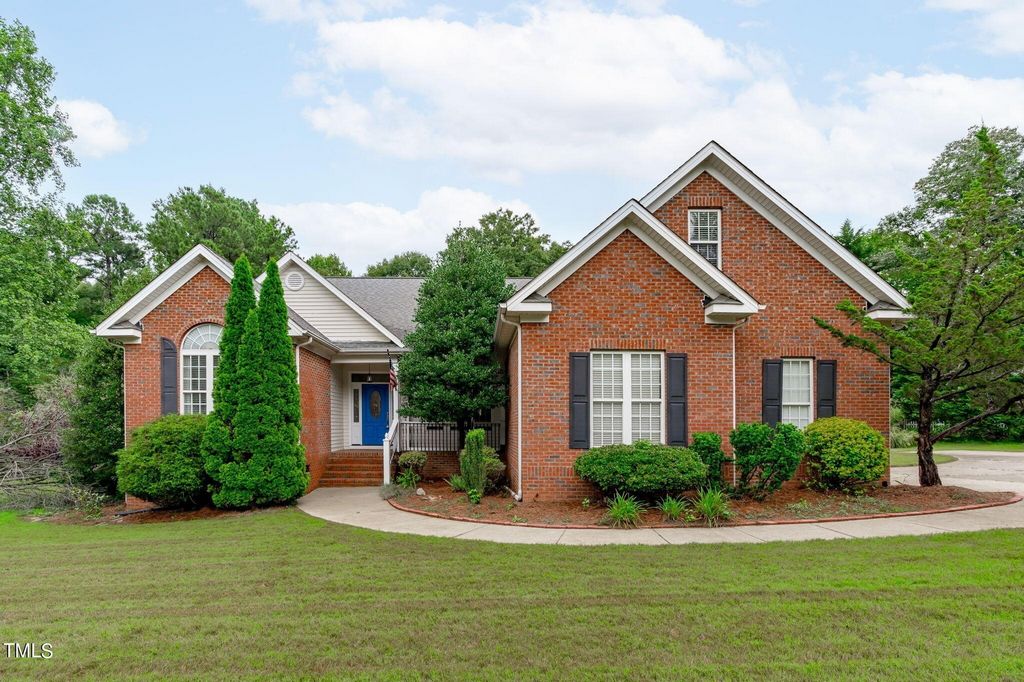420 483 EUR
CHARGEMENT EN COURS...
Youngsville - Maison & propriété à vendre
460 840 EUR
Maison & Propriété (Vente)
Référence:
EDEN-T99823680
/ 99823680
Référence:
EDEN-T99823680
Pays:
US
Ville:
Youngsville
Code postal:
27596
Catégorie:
Résidentiel
Type d'annonce:
Vente
Type de bien:
Maison & Propriété
Surface:
235 m²
Terrain:
3 764 m²
Pièces:
13
Chambres:
3
Salles de bains:
2
Parkings:
1
Terrasse:
Oui

Features:
- Hot Tub
- Terrace Voir plus Voir moins This gorgeous ranch spans over 2500 sq ft with an additional 857 sq ft unfinished for future expansion. It is cozy yet elegant with an abundance of moldings, built ins, and tray ceilings. As soon as you enter the foyer, the formal dining room brings elegance with splendid columns outlining the space. A chair rail frames the room and tray ceiling with crown molding tops the regal feeling space. As you enter the family room, the cathedral ceiling, expansive bank of windows, and custom built-in cabinets which flank the stone fireplace pull you into a cozy room perfect for relaxing and entertaining. The kitchen is perfectly situated in the heart of the home and is well appointed with heavily molded white cabinets, Stainless Steel appliances, recessed lighting, granite countertops, glass and tile backsplash, a gourmet worthy gas range, and a walk-in pantry making entertaining easy. The breakfast bar adds seating for 3 and a cabinet to hide the trash can makes the space more efficient and streamlined.Transom lights over the doorways in the main section of the house help add another note of architectural interest. The owner's suite is a welcoming retreat with neutral tones, tray ceiling with crown molding, and ceiling fan. The expansive walk-in wardrobe has custom shelving and hanging space just through the luxurious en-suite. Unique board and batten trim envelopes the soaking vessel style tub. Detailed tile work is highlighted by the frameless glass enclosed shower while a dual sink vanity with ample storage completes this spa like space. At the other end of the house, the other two bedrooms also feel deluxe as one has a vaulted ceiling and both have large windows. The hall bath boasts another dual sink vanity with more granite countertops and glass and tile backsplash. The bonus room over the garage can be used as a game room, another guest room, or home office. There is also a step through attic access for easy storage options. Outside has a variety of areas for relaxing and entertaining. The spacious screened in porch has room for 2 separate seating areas and is equipped with ceiling fans suspended from the exposed beams in the vaulted ceiling. An open deck area provides a space for a grill and access to the paver patio with even more seating areas available to view the lovely wooded backyard and built-in planters. Aberdeen is situated only 15 minutes from Wake Forest or Forest Ridge Park for loads of entertainment, dining and shopping options.
Features:
- Hot Tub
- Terrace Diese wunderschöne Ranch erstreckt sich über 2500 Quadratfuß mit weiteren 857 Quadratmetern, die für zukünftige Erweiterungen unvollendet sind. Es ist gemütlich und dennoch elegant mit einer Fülle von Zierleisten, Einbauten und Tablettdecken. Sobald Sie das Foyer betreten, bringt das formelle Esszimmer Eleganz mit prächtigen Säulen, die den Raum umreißen. Eine Stuhlstange umrahmt den Raum und die Tablettdecke mit Kronenleisten bildet die Oberkante des königlichen Raums. Wenn Sie das Familienzimmer betreten, ziehen Sie die Decke der Kathedrale, die weitläufige Fensterbank und die maßgefertigten Einbauschränke, die den Steinkamin flankieren, in einen gemütlichen Raum, der sich perfekt zum Entspannen und Unterhalten eignet. Die Küche befindet sich in perfekter Lage im Herzen des Hauses und ist gut ausgestattet mit stark geformten weißen Schränken, Edelstahlgeräten, Einbauleuchten, Granit-Arbeitsplatten, Glas- und Fliesenspiegel, einem Gourmet-würdigen Gasherd und einer begehbaren Speisekammer, die die Unterhaltung erleichtert. Die Frühstücksbar bietet Platz für 3 Personen und ein Schrank zum Verstecken des Mülleimers macht den Raum effizienter und stromlinienförmiger. Oberlichter über den Türen im Hauptteil des Hauses tragen dazu bei, eine weitere Note von architektonischem Interesse zu verleihen. Die Suite des Eigentümers ist ein einladender Rückzugsort mit neutralen Tönen, Tablettdecke mit Kronenleisten und Deckenventilator. Der weitläufige begehbare Kleiderschrank verfügt über maßgefertigte Regale und Platz zum Aufhängen direkt durch das luxuriöse Badezimmer. Einzigartige Brett- und Lattenbesätze umhüllen die Badewanne im Gefäßstil. Die detaillierten Fliesenarbeiten werden durch die rahmenlose, verglaste Dusche hervorgehoben, während ein Doppelwaschbecken mit viel Stauraum diesen Spa-ähnlichen Raum vervollständigt. Am anderen Ende des Hauses fühlen sich auch die anderen beiden Schlafzimmer luxuriös an, da eines eine gewölbte Decke und beide große Fenster haben. Das Flurbad verfügt über einen weiteren Doppelwaschbecken-Waschtisch mit mehr Granit-Arbeitsplatten und Glas- und Fliesenrückwand. Der Bonusraum über der Garage kann als Spielzimmer, ein weiteres Gästezimmer oder als Homeoffice genutzt werden. Es gibt auch einen stufenlosen Zugang zum Dachboden für einfache Aufbewahrungsmöglichkeiten. Im Außenbereich gibt es eine Vielzahl von Bereichen zum Entspannen und Unterhalten. Die geräumige, abgeschirmte Veranda bietet Platz für 2 separate Sitzbereiche und ist mit Deckenventilatoren ausgestattet, die an den freiliegenden Balken in der Gewölbedecke hängen. Ein offener Deckbereich bietet Platz für einen Grill und Zugang zur Pflasterterrasse mit noch mehr Sitzgelegenheiten, von denen aus Sie den schönen bewaldeten Hinterhof und die eingebauten Pflanzgefäße sehen können. Aberdeen liegt nur 15 Minuten vom Wake Forest oder Forest Ridge Park entfernt, wo Sie zahlreiche Unterhaltungs-, Restaurant- und Einkaufsmöglichkeiten finden.
Features:
- Hot Tub
- Terrace