1 295 000 EUR
1 350 000 EUR
1 250 000 EUR
1 595 000 EUR
1 150 000 EUR
4 ch
521 m²
1 250 000 EUR
607 m²
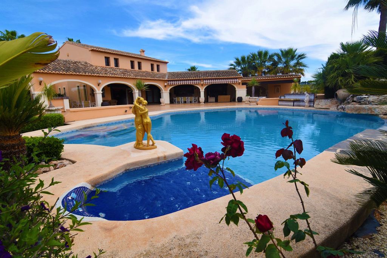
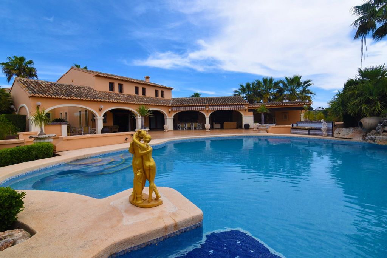
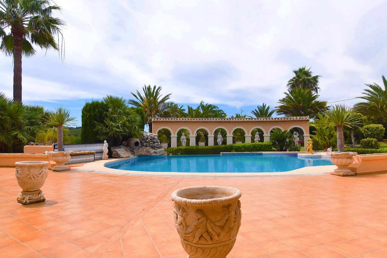
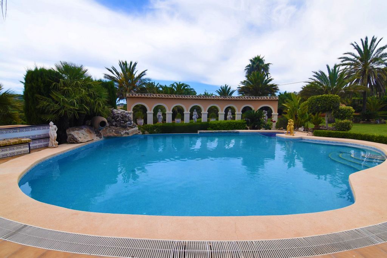

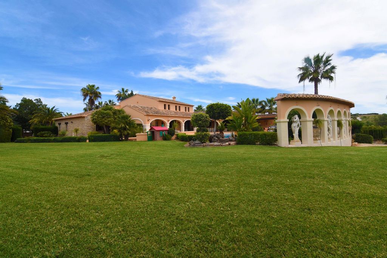
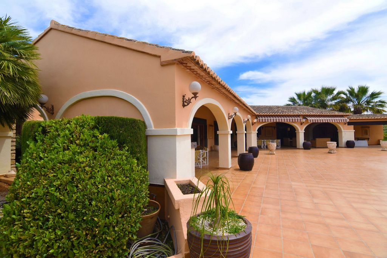
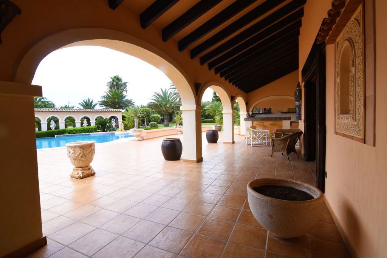
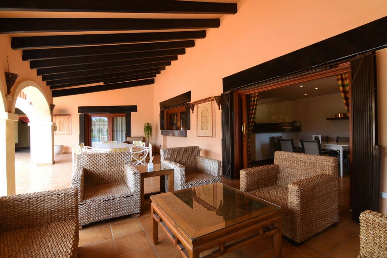
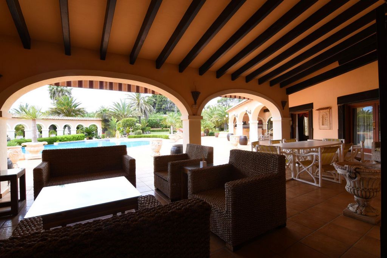
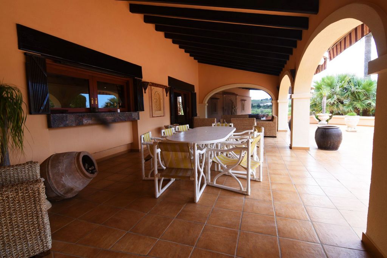


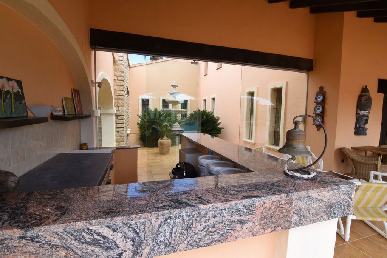
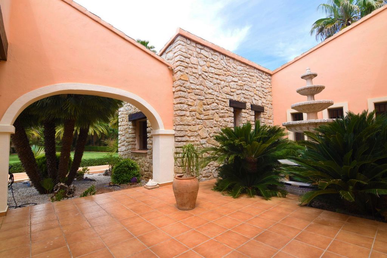
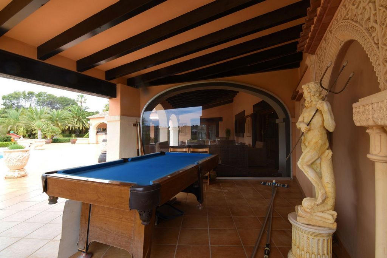
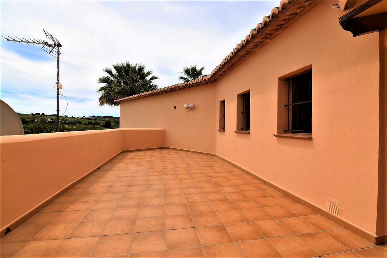
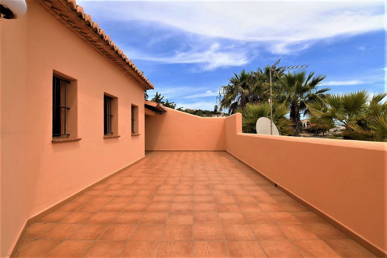

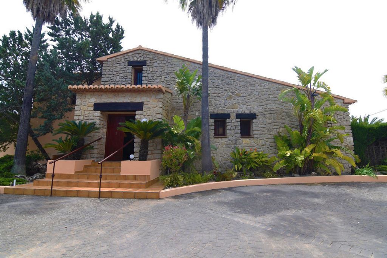

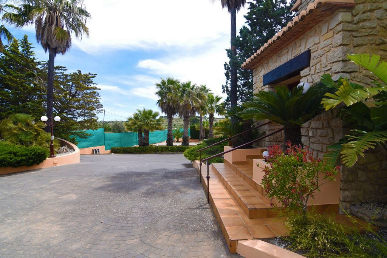
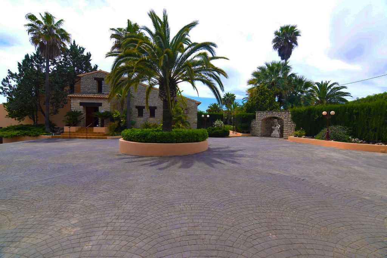
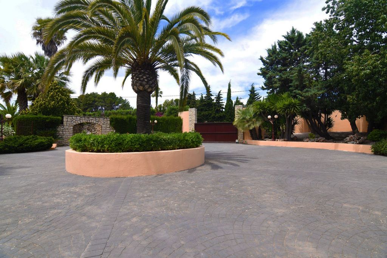
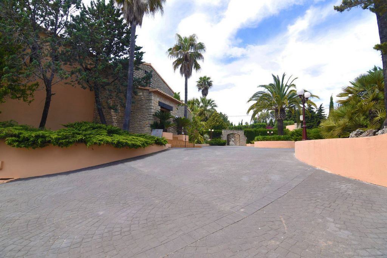

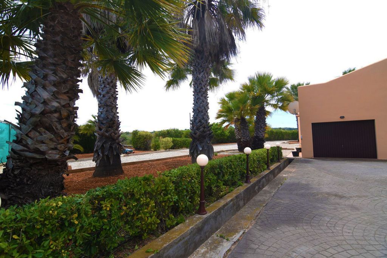
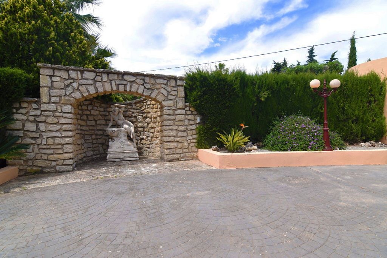
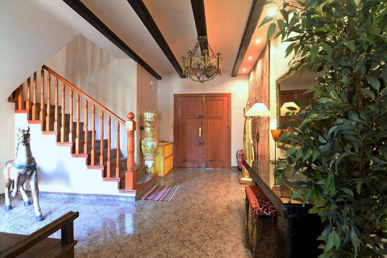
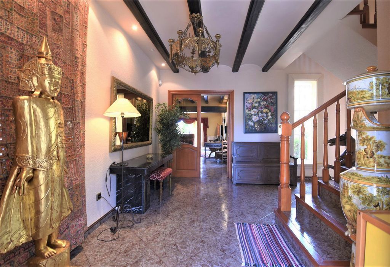



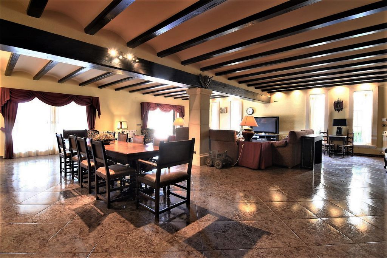

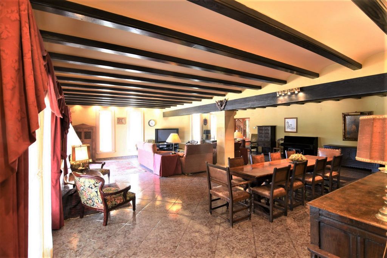
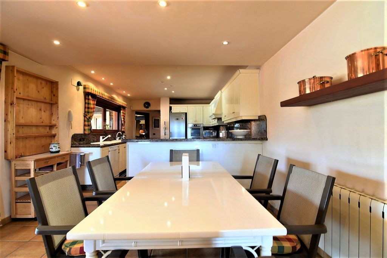
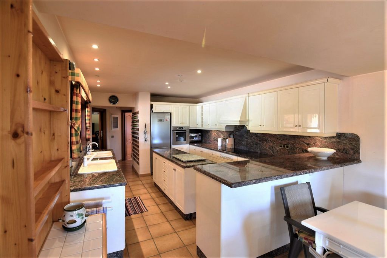


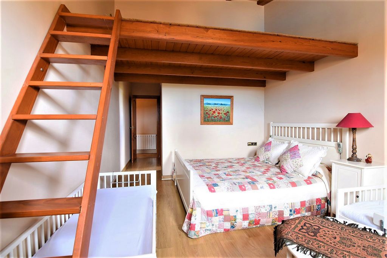
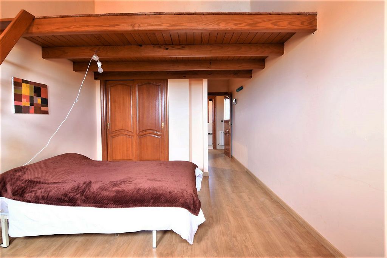




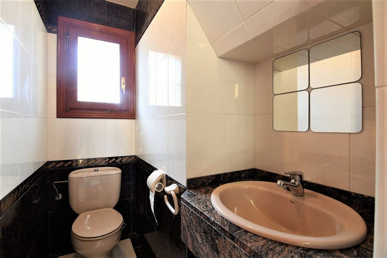

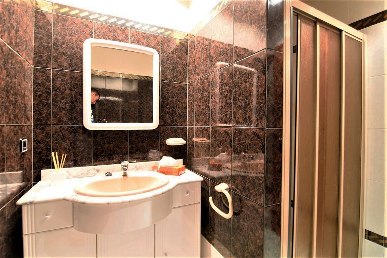
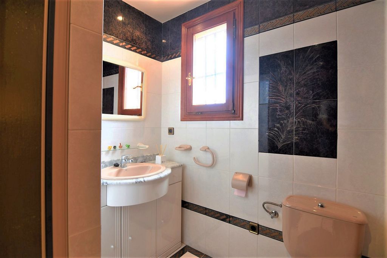

Il se compose dune grande hall d´entrée, dun salon de 100 m2, dune cuisine indépendante avec cave de vin et salle à manger, dune chambre double avec dressing, dune terrasse couverte, dune terrasse ouverte, dune salle de bain privative, dune buanderie et dune toilette invités.Etage supérieur :
Il se compose de 3 chambres doubles avec 3 salles de bains privatives et un bureau.Sous-sol :
Il se compose dun garage et dun bureau.PlusVillas est une référence dans le secteur de l´immobilier à Calpe, avec 50 ans d´expérience dans la construction, la conception et la vente de propriétés dans le nord de la Costa Blanca. Notre vaste expérience et notre solide croissance en tant qu´agence immobilière à Calpe, sont une valeur sûre au moment de choisir le meilleur conseiller pour acheter ou vendre votre propriété. L´équipe de PlusVillas est composée d´une grande famille multidisciplinaire et multilingue qui s´occupera de vous et de vos intérêts et vous offrira une gestion complète avant, pendant et après le processus d´achat et de vente.
Notre réputation, notre fiabilité et notre expérience sont la meilleure garantie ! Voir plus Voir moins A detached 4 bedroom luxury rustic villa in Benissa, with private pool and great mountain views, just 6 km distance to the Baladrar beach.This 495 sqm villa, is built on 2 levels plus underground, connected with each other by an internal staircase, on a 8.808 sqm plot, South facing, just 6 km distance to the Baladrar beach, 1,3 km distance to supermarkets, 1,4 km distance to restaurants and 9,6 km distance to Calpe, with all amenities.The plot, totally flat and walled, is comprised of a 75 sqm private pool with jacuzzi, several covered chill out areas with summer kitchen, barbecue, billiard area, an open chill out area, an andalusian courtyard, a fantastic low maintenance garden, private parking for more than 15 cars and a garage for 1 car.The property is equipped with double glass, gas central heating, a security system with sensors, fitted wardrobes and has the following layout:Main floor:
Is comprised of a large entrance hall, a 100 sqm living room, a separate kitchen with dining room and a cellar, 1 double bedroom with dressing room, a covered terrace, an open terrace, an ensuite bathroom, a laundry room and a guest toilet.Upper floor:
Is comprised of 3 double bedrooms with 3 en suite bathrooms and an office.Underground:
Is comprised of a garage and an office.PlusVillas ist eine Referenz in der Immobilienbranche in Calpe, mit 50 Jahren Erfahrung im Bau, Design und Verkauf von Immobilien im Norden der Costa Blanca. Unsere umfangreiche Erfahrung und unser solides Wachstum als Immobilienagentur in Calpe sind ein sicherer Wert bei der Wahl des besten Beraters für den Kauf oder Verkauf Ihrer Immobilie. Das Team von PlusVillas besteht aus einer großen multidisziplinären und mehrsprachigen Familie, die sich um Sie und Ihre Interessen kümmert und eine umfassende Betreuung vor, während und nach dem Kauf- und Verkaufsprozess bietet.
Unser Ruf, unsere Zuverlässigkeit und unsere Erfahrung sind die beste Garantie! Lujosa finca rustica de 4 dormitorios en Benissa, con piscina privada y estupendas vistas a las montañas, a solo 6 km de la Cala Baladrar.Esta finca de 495 m2, esta construida en 2 alturas mas sótano, todo ello conectado mediante escaleras interiores, sobre una parcela de 8.808 m2, ubicada al Sur, a solo 6 km de la Cala Baladrar, a 1,3 km de supermercados, a 1,4 km de restaurantes y a solo 9,6 km de Calpe, con todas las facilidades.La parcela, totalmente llana y amurallada, tiene una piscina privada de 75 m2 con jacuzzi, un estupendo Riu Rau dividido en varias zonas chill out cubiertas, con cocina de verano y área de billar, una zona chill out abierta, un patio andaluz, un fantástico jardín muy bien mantenido, parking privado para más de 15 coches y garaje para un coche.La vivienda está equipada con doble acristalamiento, calefacción central a gas, sistema de alarma mediante sensores, armarios empotrados y tiene la siguiente distribución:Planta principal:
Se compone de una gran entrada-recibidor, un salón de 100 m2, una cocina independiente con bodega y comedor, 1 dormitorio doble con vestidor, una terraza cubierta, una terraza abierta, un cuarto de baño en suite, un cuarto de lavado y un aseo de cortesía.Planta superior:
Se compone de 3 dormitorios dobles con 3 cuartos de baño en suite y un despacho.Sótano:
Se compone de un garaje y de una oficina.PlusVillas es un referente en el sector inmobiliario de Calpe, con 50 años de experiencia en la construcción, diseño y venta de inmuebles en el Norte de la Costa Blanca. Nuestra dilatada trayectoria y sólido crecimiento como inmobiliaria en Calpe, son un valor seguro a la hora de elegir el mejor asesor para comprar o vender su propiedad. El equipo de PlusVillas está compuesto por una gran familia multidisciplinar y multilingüe que cuidará de usted y de sus intereses y ofrece una gestión integral antes, durante y después del proceso de compra-venta.
Nuestra reputación, seriedad y experiencia son la mejor garantía! Luxueuse finca rustique de 4 chambres à Benissa, avec piscine privée et une vue imprenable sur les montagnes, situé à seulement 6 km de « Cala Baladrar ».Cette propriété de 495 m2 est construite sur 2 étages plus sous-sol, tous reliés par un escalier intérieur, sur un terrain de 8.808 m2 avec orientation sud et se trouve à seulement 6 km de « Cala Baladrar », 1,3 km des supermarchés, 1,4 km des restaurants et seulement 9,6 km de Calpe avec toutes commodités.Le terrain, complètement plat et clos de murs, dispose dune piscine privée de 75 m2 avec jacuzzi, dun magnifique riu rau divisé en plusieurs zones de détente couvertes, avec cuisine dété et billard, une zone de détente ouverte, un patio andalou, un jardin fantastique très bien entretenu, un parking privé pour plus de 15 voitures et garage pour une voiture.La maison est équipée dun double vitrage dans toutes les fenêtres, dun chauffage central au gaz, dun système dalarme par capteurs, darmoires encastrées et a la disposition suivante :Rez-de-chaussée :
Il se compose dune grande hall d´entrée, dun salon de 100 m2, dune cuisine indépendante avec cave de vin et salle à manger, dune chambre double avec dressing, dune terrasse couverte, dune terrasse ouverte, dune salle de bain privative, dune buanderie et dune toilette invités.Etage supérieur :
Il se compose de 3 chambres doubles avec 3 salles de bains privatives et un bureau.Sous-sol :
Il se compose dun garage et dun bureau.PlusVillas est une référence dans le secteur de l´immobilier à Calpe, avec 50 ans d´expérience dans la construction, la conception et la vente de propriétés dans le nord de la Costa Blanca. Notre vaste expérience et notre solide croissance en tant qu´agence immobilière à Calpe, sont une valeur sûre au moment de choisir le meilleur conseiller pour acheter ou vendre votre propriété. L´équipe de PlusVillas est composée d´une grande famille multidisciplinaire et multilingue qui s´occupera de vous et de vos intérêts et vous offrira une gestion complète avant, pendant et après le processus d´achat et de vente.
Notre réputation, notre fiabilité et notre expérience sont la meilleure garantie ! A detached 4 bedroom luxury rustic villa in Benissa, with private pool and great mountain views, just 6 km distance to the Baladrar beach.This 495 sqm villa, is built on 2 levels plus underground, connected with each other by an internal staircase, on a 8.808 sqm plot, South facing, just 6 km distance to the Baladrar beach, 1,3 km distance to supermarkets, 1,4 km distance to restaurants and 9,6 km distance to Calpe, with all amenities.The plot, totally flat and walled, is comprised of a 75 sqm private pool with jacuzzi, several covered chill out areas with summer kitchen, barbecue, billiard area, an open chill out area, an andalusian courtyard, a fantastic low maintenance garden, private parking for more than 15 cars and a garage for 1 car.The property is equipped with double glass, gas central heating, a security system with sensors, fitted wardrobes and has the following layout:Main floor:
Is comprised of a large entrance hall, a 100 sqm living room, a separate kitchen with dining room and a cellar, 1 double bedroom with dressing room, a covered terrace, an open terrace, an ensuite bathroom, a laundry room and a guest toilet.Upper floor:
Is comprised of 3 double bedrooms with 3 en suite bathrooms and an office.Underground:
Is comprised of a garage and an office.Компания PlusVillas является эталоном в секторе недвижимости в Кальпе, с 50-летним опытом в строительстве, проектировании и продаже недвижимости на севере Коста-Бланки. Наша долгая история и стабильный рост в качестве агентства недвижимости в Кальпе являются несомненным преимуществом при выборе лучшего консультанта для покупки или продажи вашей недвижимости. Команда PlusVillas состоит из большой многопрофильной и многоязычной семьи, которая будет заботиться о вас и ваших интересах и предлагать комплексное управление до, во время и после процесса покупки и продажи.
Наша репутация, надежность и опыт - лучшая гарантия! A detached 4 bedroom luxury rustic villa in Benissa, with private pool and great mountain views, just 6 km distance to the Baladrar beach.This 495 sqm villa, is built on 2 levels plus underground, connected with each other by an internal staircase, on a 8.808 sqm plot, South facing, just 6 km distance to the Baladrar beach, 1,3 km distance to supermarkets, 1,4 km distance to restaurants and 9,6 km distance to Calpe, with all amenities.The plot, totally flat and walled, is comprised of a 75 sqm private pool with jacuzzi, several covered chill out areas with summer kitchen, barbecue, billiard area, an open chill out area, an andalusian courtyard, a fantastic low maintenance garden, private parking for more than 15 cars and a garage for 1 car.The property is equipped with double glass, gas central heating, a security system with sensors, fitted wardrobes and has the following layout:Main floor:
Is comprised of a large entrance hall, a 100 sqm living room, a separate kitchen with dining room and a cellar, 1 double bedroom with dressing room, a covered terrace, an open terrace, an ensuite bathroom, a laundry room and a guest toilet.Upper floor:
Is comprised of 3 double bedrooms with 3 en suite bathrooms and an office.Underground:
Is comprised of a garage and an office.PlusVillas is a reference in the real estate sector in Calpe, with 50 years of experience in the construction, design and sale of properties in the North of the Costa Blanca. Our extensive experience and solid growth as a real estate agency in Calpe, are a sure value when choosing the best advisor to buy or sell your property. The PlusVillas team is made up of a large multidisciplinary and multilingual family who will look after you and your interests and offer comprehensive management before, during and after the buying and selling process.
Our reputation, reliability and experience are the best guarantee!