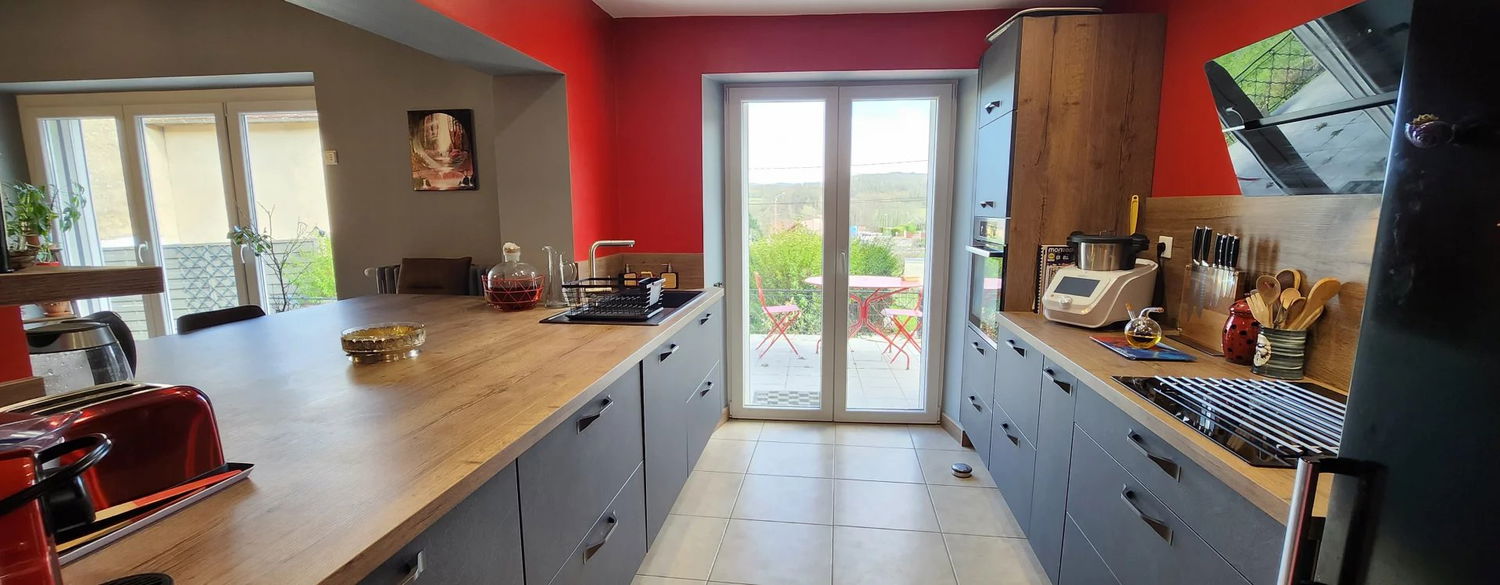CHARGEMENT EN COURS...
Vaux-sur-Poligny - Maison & propriété à vendre
215 000 EUR
Maison & Propriété (Vente)
Référence:
PFYR-T184431
/ 1460-18700lv
Référence:
PFYR-T184431
Pays:
FR
Ville:
Vaux-sur-Poligny
Code postal:
39800
Catégorie:
Résidentiel
Type d'annonce:
Vente
Type de bien:
Maison & Propriété
Sous-type de bien:
Bungalow
Surface:
120 m²
Terrain:
550 m²
Chambres:
4
Salles de bains:
2
Performance énergétique:
246
Gaz à effet de serre:
7
Parkings:
1
Garages:
1
Climatisation:
Oui
Terrasse:
Oui
Cave:
Oui





10 minutes from Poligny, in a pretty hilly village, stone house renovated in 2020-2021 by building professionals. This individual, functional and bright pavilion offers beautiful volumes with a fully equipped quality kitchen open to the living room, 2 beautiful bedrooms, one with terrace access, a bathroom and toilet on the ground floor. Upstairs, a large bedroom with dressing room and toilet. An isolated part of the house offers the possibility of a master suite with bathroom and toilet, to be refreshed. Possibility of living on one level. Terrace, enclosed garden with numerous fruit trees, garage, cellar. Independent Swixim sales agent in your sector: Fees payable by the seller - Estimated amount of annual energy expenses for standard use: €1770 ~ €2420 - Information on the risks to which this property is exposed is available on the Georisks website: - Laura VIALET - Sales agent - EI - RSAC / Lons le Saunier The property faces southwest.Surfaces:* 4 Bedrooms
* 1 Garage
* 1 Cellar
* 2 Shower rooms
* 1 Entrance
* 3 Toilets
* 1 Attic
* 1 Cellar
* 25 m2 Terrace
* 550 m2 LandServices:* Double glazing
* Electric roller shutters
* Crawlspace
* Connected thermostat Voir plus Voir moins REF 18700 LV - POLIGNY SUD -
10 minutes from Poligny, in a pretty hilly village, stone house renovated in 2020-2021 by building professionals. This individual, functional and bright pavilion offers beautiful volumes with a fully equipped quality kitchen open to the living room, 2 beautiful bedrooms, one with terrace access, a bathroom and toilet on the ground floor. Upstairs, a large bedroom with dressing room and toilet. An isolated part of the house offers the possibility of a master suite with bathroom and toilet, to be refreshed. Possibility of living on one level. Terrace, enclosed garden with numerous fruit trees, garage, cellar. Independent Swixim sales agent in your sector: Fees payable by the seller - Estimated amount of annual energy expenses for standard use: €1770 ~ €2420 - Information on the risks to which this property is exposed is available on the Georisks website: - Laura VIALET - Sales agent - EI - RSAC / Lons le Saunier The property faces southwest.Surfaces:* 4 Bedrooms
* 1 Garage
* 1 Cellar
* 2 Shower rooms
* 1 Entrance
* 3 Toilets
* 1 Attic
* 1 Cellar
* 25 m2 Terrace
* 550 m2 LandServices:* Double glazing
* Electric roller shutters
* Crawlspace
* Connected thermostat