342 000 EUR
385 000 EUR
355 000 EUR
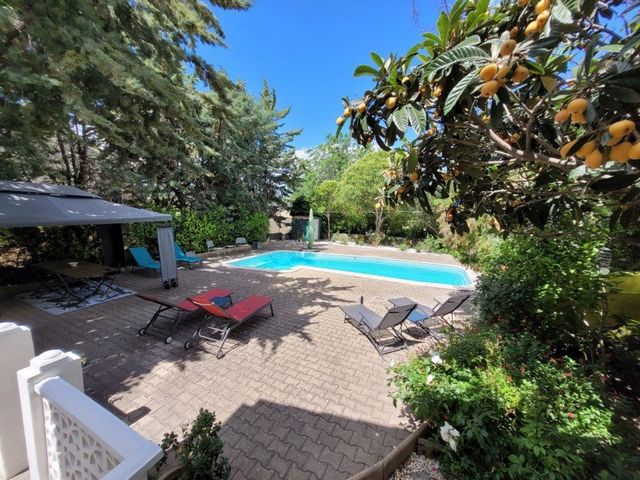
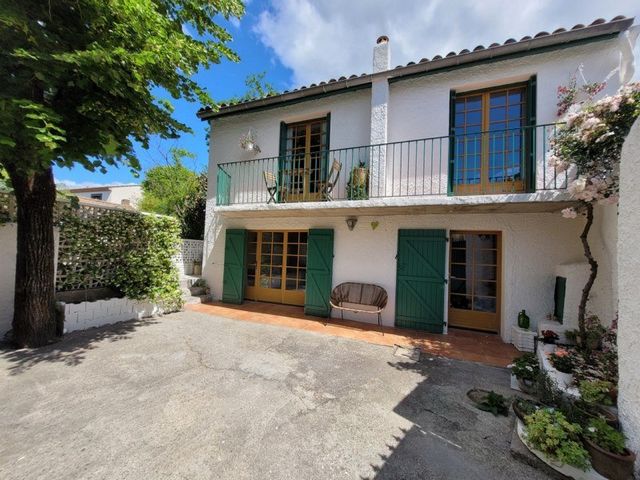
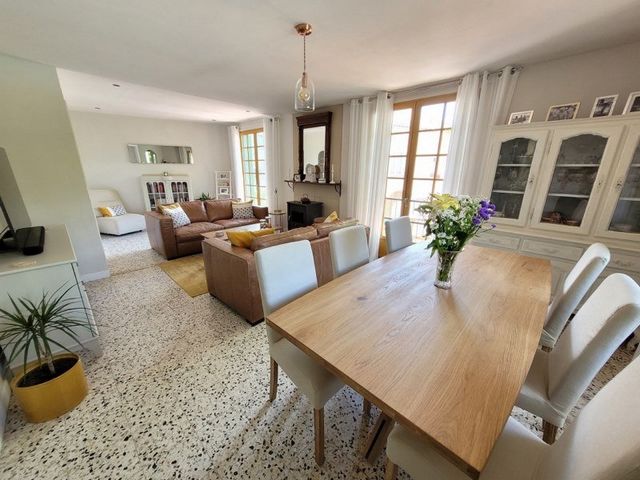
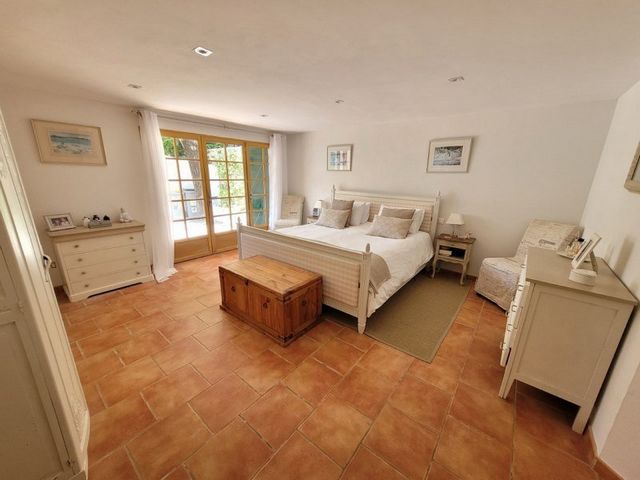
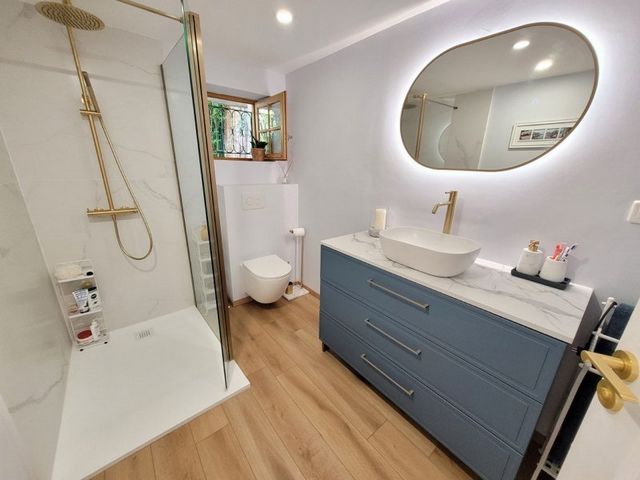
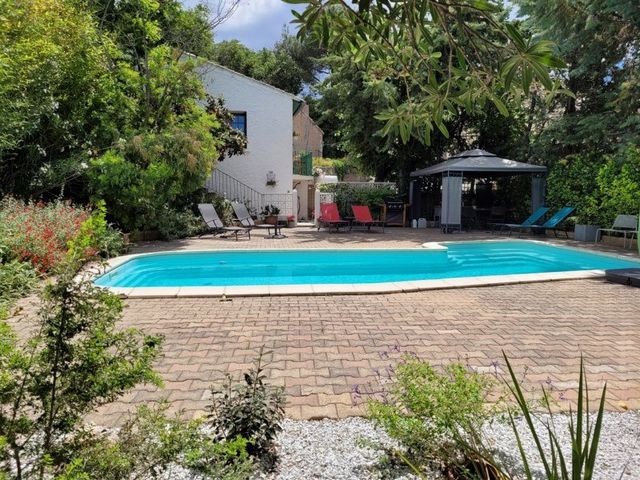
This 110m2 house has been completely renovated and is enhanced by a pretty garden with swimming pool.
The ground floor has a hall/office, a bedroom overlooking the courtyard, and a bedroom with private bathroom.
The 1st floor consists of a living room with open-plan kitchen, giving access to a balcony with a staircase leading to the garden, a hall, a bedroom and a bathroom.
Outside you will find a courtyard where you can park your car, a garden with an 8x4 swimming pool which can be accessed via an external staircase leading to the 1st floor, a workshop, an annex used as an office and a vegetable garden..
This is a house not to be missed, it's ready to move in.* Ground Floor
- 13 m2 Hall/office with in built cupboard
- 14 m2 bedroom with access to the courtyard
- 20 m2 en suite bedroom with 5.6 m2 bathroom (walk-in shower, basin, WC).* First Floor
- Living room of 39 m2 with open plan kitchen (high and low units, 2 ovens, gas hob, dishwasher, fridge/freezer) with wood-burning stove, and access to the balcony with stairs leading to the garden
- hall of 1.6 m2
- bedroom of 9 m2 + bathroom of 5.5 m2 (bath, walk-in shower, basin, WC).* Outside
- Large balcony with access to the garden
- courtyard that can accommodate a vehicle
- garden with swimming pool (8×4 m)
- workshop of approximately 20 m2 + small annex of 12 m2 in the garden converted into an office
- vegetable garden below the house.* Village
The village, located 10 minutes from Beziers, has retained its medieval character with its houses built in a circle around the old castle.
It has all the amenities: restaurants, bars, butcher, bakery, supermarket, etc...
Ideally located between sea and mountains, it offers an idyllic living environment for lovers of nature, good food and wine and culture.* Sales Details
Agency fees charged to the seller. Partner agent-Delegation mandate.DPE : D et B
Montant estime des depenses annuelles d'energie pour un usage standard : entre 866€ et 112€ par an. Prix moyens des energies indexes sur l'annee 2021 (abonnements compris).Les informations sur les risques auxquels ce bien est expose sont disponibles sur le site Georisques: * Contact Us
France Property Angels ,
Ambre Schiena - Commercial Agent(EI)Number of reception rooms : 1 :
Number of bedrooms : 3 :
Number of bath/shower rooms : 2 :
Habitable Area : 110 m2
Land Area : 639 m2 :
Taxe Fonciere : €1248; :
Parking: Yes :
County: Herault:
Postcode: 34490:
Near Town Centre: Yes:* 110m2 house tastefully renovated
* Living room with open-plan kitchen and wood burning stove with access to the balcony
* 2 bathrooms
* Courtyard for parking a vehicle
* Garden with 8x4 swimming pool
* 20m2 workshop
* 12m2 annex
* Vegetable garden below the house
* Heating: wood burning stove and portable electric heaters
* Double glazing
* Possibility of negotiating certain pieces of furniture
* Village with all amenities: restaurants, supermarkets, bakery...
* 10mn from Beziers with its fabulous covered market
* 15minutes from beaches
* 10minutes from the River Orb
* 45 minutes from Montpellier airport Voir plus Voir moins Charming house located in the heart of a village with all amenities, 10 minutes from Beziers.
This 110m2 house has been completely renovated and is enhanced by a pretty garden with swimming pool.
The ground floor has a hall/office, a bedroom overlooking the courtyard, and a bedroom with private bathroom.
The 1st floor consists of a living room with open-plan kitchen, giving access to a balcony with a staircase leading to the garden, a hall, a bedroom and a bathroom.
Outside you will find a courtyard where you can park your car, a garden with an 8x4 swimming pool which can be accessed via an external staircase leading to the 1st floor, a workshop, an annex used as an office and a vegetable garden..
This is a house not to be missed, it's ready to move in.* Ground Floor
- 13 m2 Hall/office with in built cupboard
- 14 m2 bedroom with access to the courtyard
- 20 m2 en suite bedroom with 5.6 m2 bathroom (walk-in shower, basin, WC).* First Floor
- Living room of 39 m2 with open plan kitchen (high and low units, 2 ovens, gas hob, dishwasher, fridge/freezer) with wood-burning stove, and access to the balcony with stairs leading to the garden
- hall of 1.6 m2
- bedroom of 9 m2 + bathroom of 5.5 m2 (bath, walk-in shower, basin, WC).* Outside
- Large balcony with access to the garden
- courtyard that can accommodate a vehicle
- garden with swimming pool (8×4 m)
- workshop of approximately 20 m2 + small annex of 12 m2 in the garden converted into an office
- vegetable garden below the house.* Village
The village, located 10 minutes from Beziers, has retained its medieval character with its houses built in a circle around the old castle.
It has all the amenities: restaurants, bars, butcher, bakery, supermarket, etc...
Ideally located between sea and mountains, it offers an idyllic living environment for lovers of nature, good food and wine and culture.* Sales Details
Agency fees charged to the seller. Partner agent-Delegation mandate.DPE : D et B
Montant estime des depenses annuelles d'energie pour un usage standard : entre 866€ et 112€ par an. Prix moyens des energies indexes sur l'annee 2021 (abonnements compris).Les informations sur les risques auxquels ce bien est expose sont disponibles sur le site Georisques: * Contact Us
France Property Angels ,
Ambre Schiena - Commercial Agent(EI)Number of reception rooms : 1 :
Number of bedrooms : 3 :
Number of bath/shower rooms : 2 :
Habitable Area : 110 m2
Land Area : 639 m2 :
Taxe Fonciere : €1248; :
Parking: Yes :
County: Herault:
Postcode: 34490:
Near Town Centre: Yes:* 110m2 house tastefully renovated
* Living room with open-plan kitchen and wood burning stove with access to the balcony
* 2 bathrooms
* Courtyard for parking a vehicle
* Garden with 8x4 swimming pool
* 20m2 workshop
* 12m2 annex
* Vegetable garden below the house
* Heating: wood burning stove and portable electric heaters
* Double glazing
* Possibility of negotiating certain pieces of furniture
* Village with all amenities: restaurants, supermarkets, bakery...
* 10mn from Beziers with its fabulous covered market
* 15minutes from beaches
* 10minutes from the River Orb
* 45 minutes from Montpellier airport