CHARGEMENT EN COURS...
Maison & Propriété (Vente)
Référence:
PFYR-T198895
/ 1460-1935gr
Référence:
PFYR-T198895
Pays:
FR
Ville:
Lucinges
Code postal:
74380
Catégorie:
Résidentiel
Type d'annonce:
Vente
Type de bien:
Maison & Propriété
Sous-type de bien:
Chalet
Surface:
121 m²
Terrain:
1 213 m²
Chambres:
3
Salles de bains:
2
Performance énergétique:
459
Gaz à effet de serre:
14
Parkings:
1
Terrasse:
Oui
Cave:
Oui
PRIX DU M² DANS LES VILLES VOISINES
| Ville |
Prix m2 moyen maison |
Prix m2 moyen appartement |
|---|---|---|
| Cranves-Sales | 3 913 EUR | - |
| Vétraz-Monthoux | 4 282 EUR | 4 644 EUR |
| Annemasse | 3 661 EUR | 3 647 EUR |
| Douvaine | 3 800 EUR | 3 835 EUR |
| La Roche-sur-Foron | 3 434 EUR | 3 397 EUR |
| Bonneville | 2 874 EUR | 3 080 EUR |
| Sciez | 3 913 EUR | - |
| Ferney-Voltaire | - | 5 225 EUR |
| Saint-Julien-en-Genevois | 4 310 EUR | 4 585 EUR |
| Divonne-les-Bains | 5 947 EUR | 6 044 EUR |
| Thonon-les-Bains | 3 310 EUR | 3 505 EUR |
| Saint-Genis-Pouilly | - | 4 380 EUR |
| Cluses | - | 2 547 EUR |
| Gex | 4 049 EUR | 4 306 EUR |
| Magland | - | 4 875 EUR |
| Évian-les-Bains | 4 108 EUR | 4 709 EUR |
| Annecy-le-Vieux | - | 5 333 EUR |
| Samoëns | 4 524 EUR | 5 336 EUR |
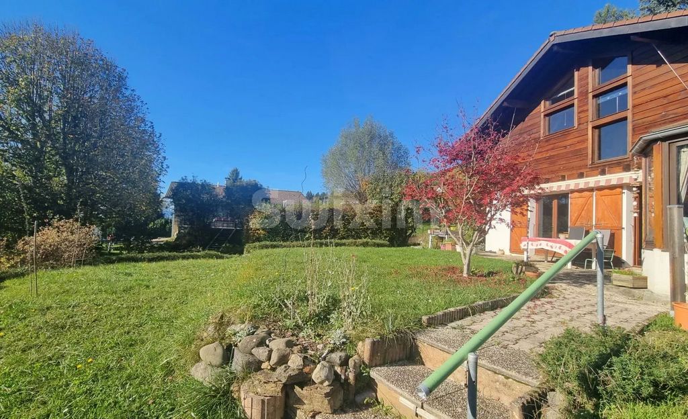
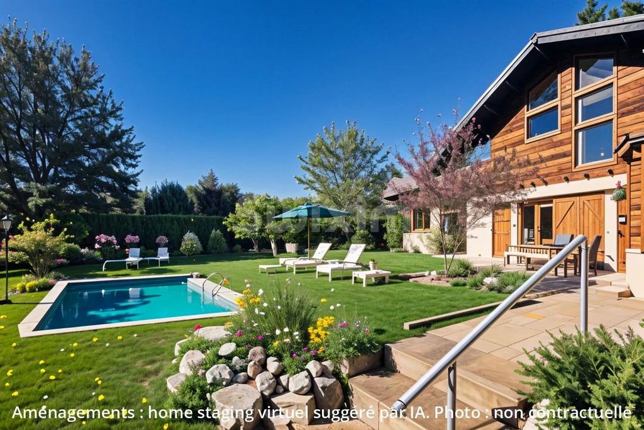
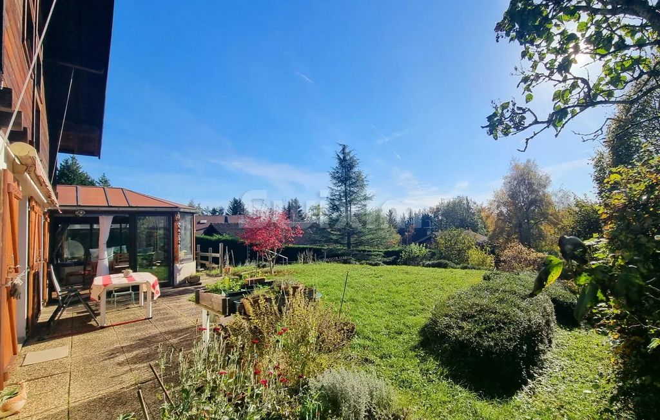
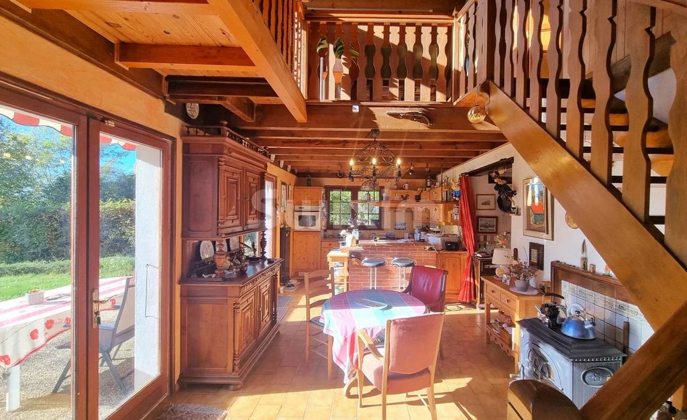

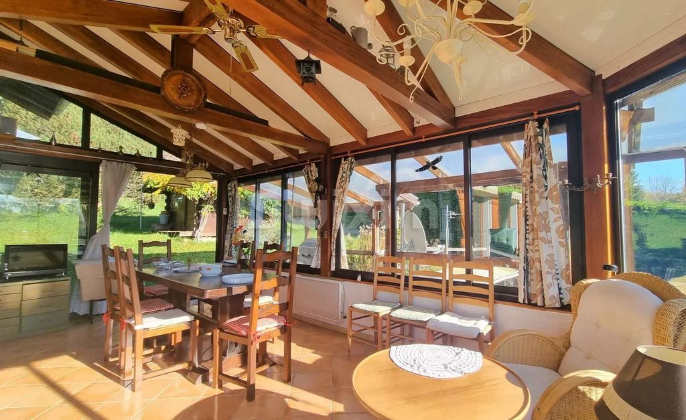
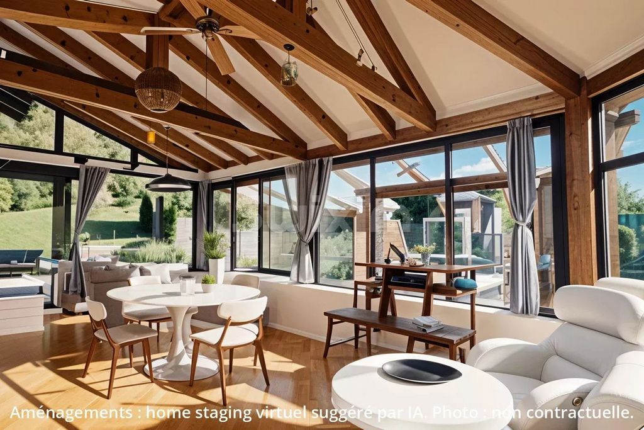
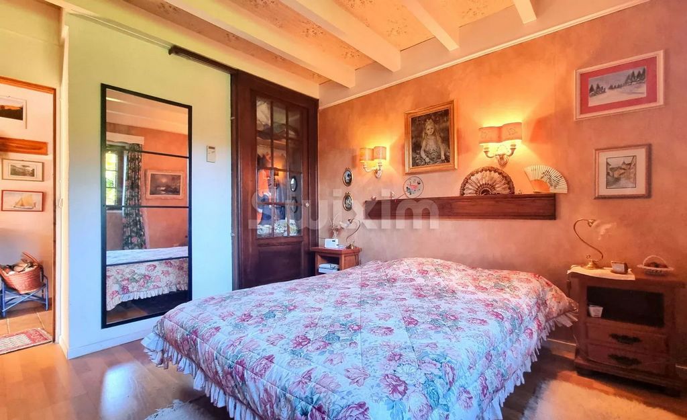
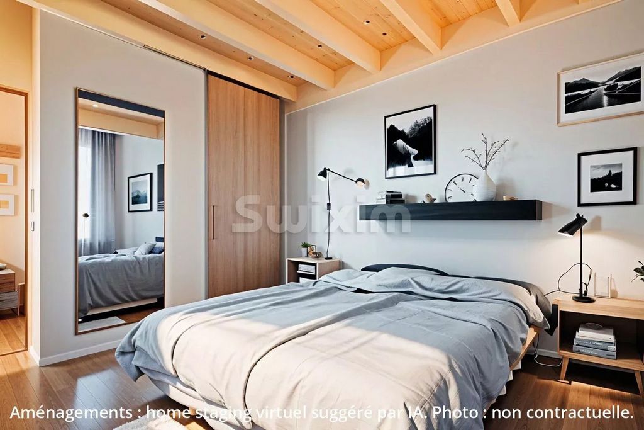
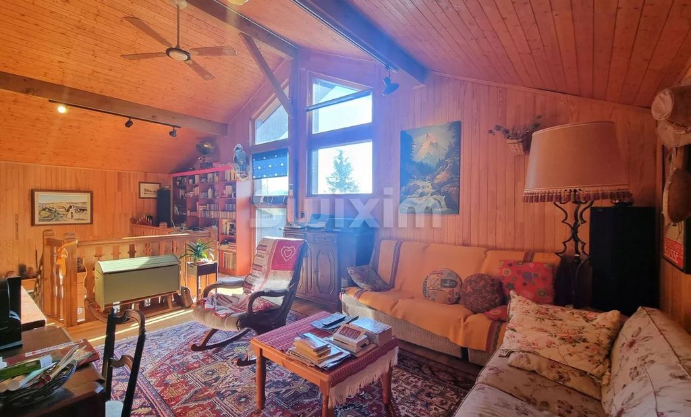
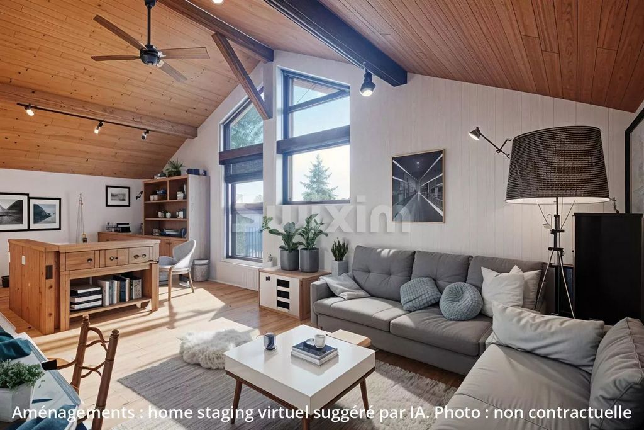
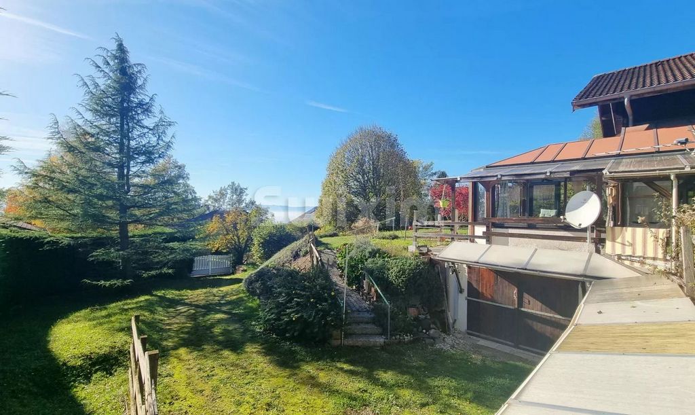
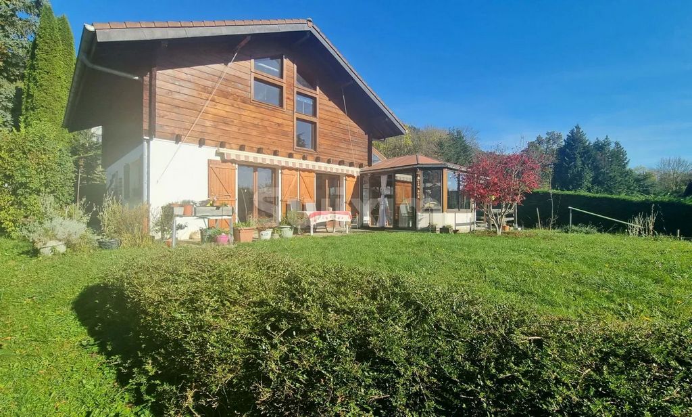
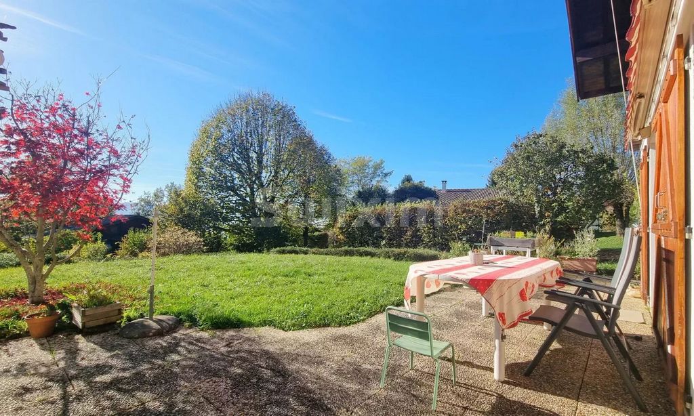
With its mountain spirit, this traditional chalet offers pleasant functional volumes allowing for modernization and a fitting to your taste. The owners have entrusted SWIXIM with the transmission for this sale and I am at your disposal for any additional information, to share its virtual tour (on request) and to organize a visit to this atypical property with interesting potential. Swixim independent sales agent in your area: Fees payable by the seller - Average amount of the share of current charges €150/year - Estimated amount of annual energy expenses for standard use, established from 2021 energy prices: €2,420 ~ €3,320 - Information on the risks to which this property is exposed is available on the Géorisques website: - Ghislain RAFFALLI - Sales agent - EI - RSAC / Thonon Les Bains The property faces south and west. It has views ofSurfaces:* 3 Bedrooms
* 1 Living room
* 1 Veranda
* 1 Mezzanine
* 1 Cellar
* 1 Bathroom / toilet
* 1 Shower room / toilet
* 35 m2 Terrace
* 1213 m2 LandServices:* Double glazingNearby:* Airport
* Highway
* Bus
* City center
* Primary school
* Train station
* Gym
* Supermarket Voir plus Voir moins Ref 1935R: On the heights of Lucinges and close to the Voirons trails, this location is an invitation to disconnect from the hustle and bustle of the city, just 15 minutes from amenities and access to the main roads to shops, transport and Geneva.In a very quiet residential cul-de-sac, this red ceddar chalet of 121 m² of living space was built in 1982 on its 1200 m² plot. On the ground floor, the living room totals 48 m² of space with its kitchen-diner, with wood stove, extended by a veranda and completed by a 35 m² terrace without vis-à-vis. On this level, there is also the bathroom with WC and a bedroom. Upstairs, the cathedral-height living room is bathed in light and distributes two bedrooms, a shower room with WC, and an attic-type mezzanine.Its land allows for developments, with a swimming pool or the creation of a carport for example, in addition to the already existing annexes: a parking courtyard, a garage used as a workshop, a cellar and a garden shed.
With its mountain spirit, this traditional chalet offers pleasant functional volumes allowing for modernization and a fitting to your taste. The owners have entrusted SWIXIM with the transmission for this sale and I am at your disposal for any additional information, to share its virtual tour (on request) and to organize a visit to this atypical property with interesting potential. Swixim independent sales agent in your area: Fees payable by the seller - Average amount of the share of current charges €150/year - Estimated amount of annual energy expenses for standard use, established from 2021 energy prices: €2,420 ~ €3,320 - Information on the risks to which this property is exposed is available on the Géorisques website: - Ghislain RAFFALLI - Sales agent - EI - RSAC / Thonon Les Bains The property faces south and west. It has views ofSurfaces:* 3 Bedrooms
* 1 Living room
* 1 Veranda
* 1 Mezzanine
* 1 Cellar
* 1 Bathroom / toilet
* 1 Shower room / toilet
* 35 m2 Terrace
* 1213 m2 LandServices:* Double glazingNearby:* Airport
* Highway
* Bus
* City center
* Primary school
* Train station
* Gym
* Supermarket