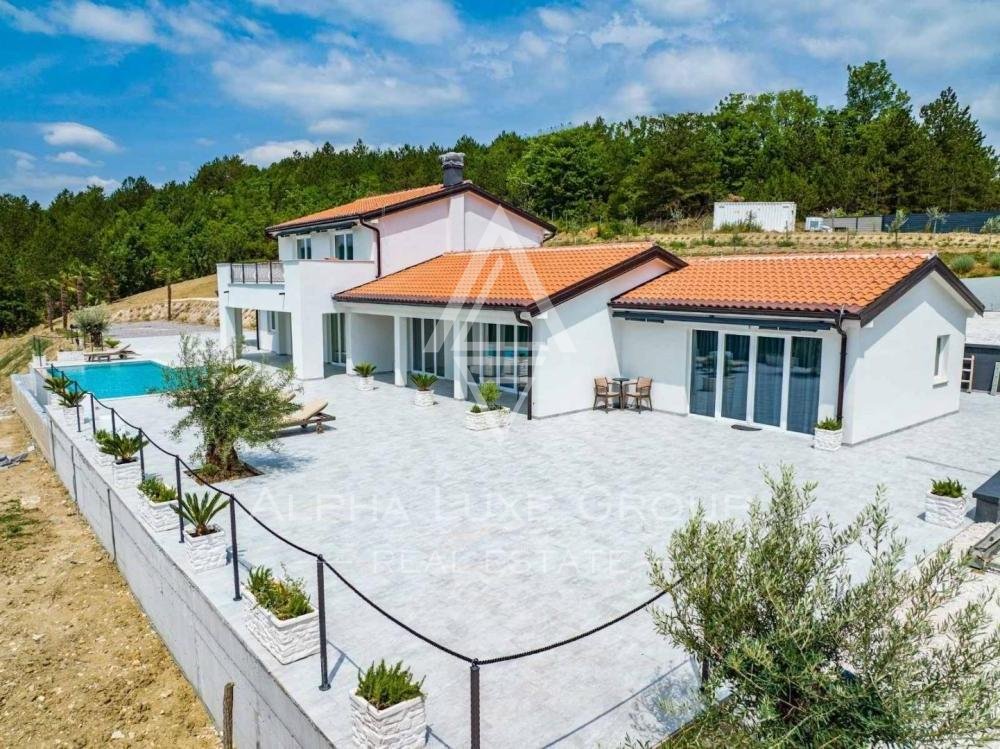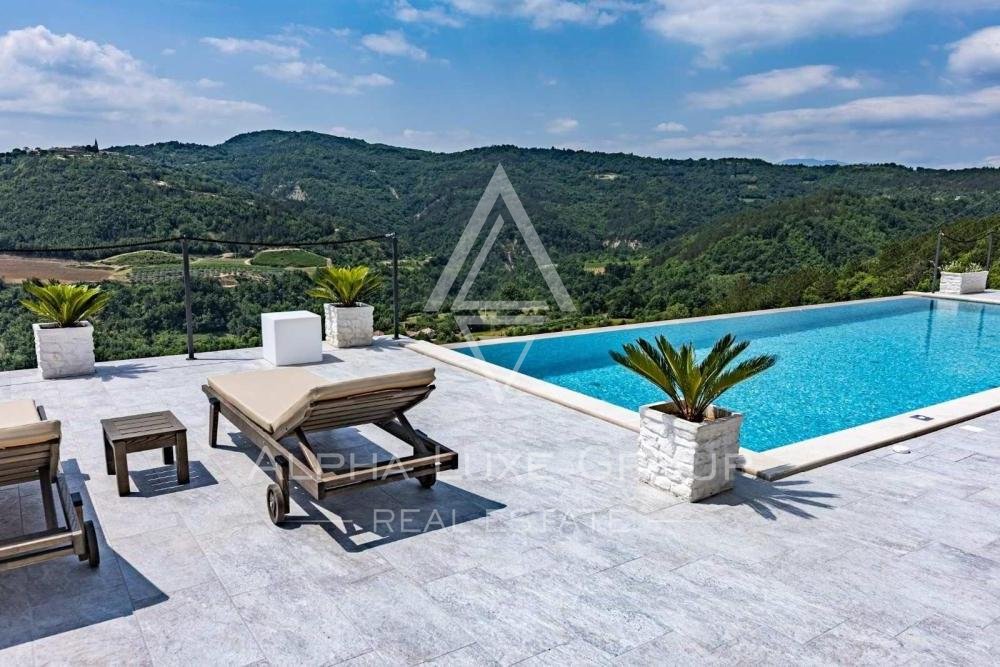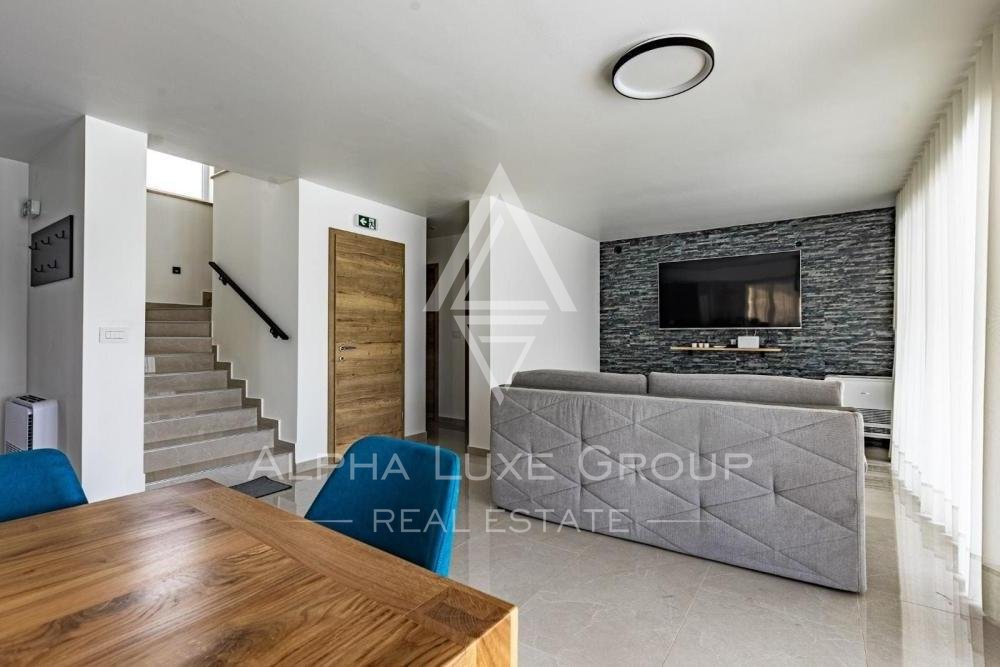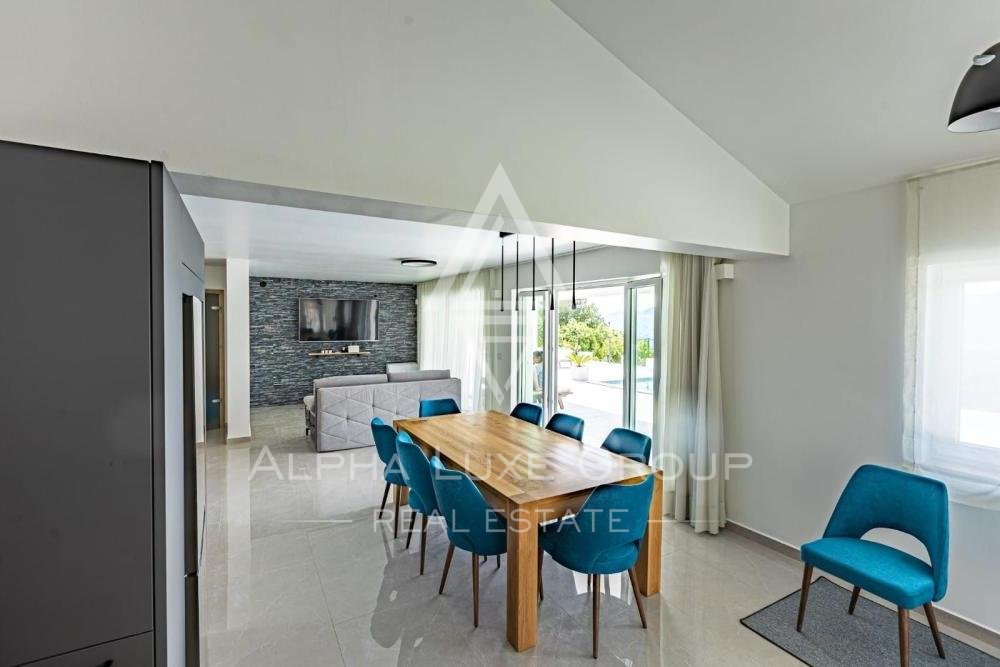1 930 000 EUR
1 925 000 EUR
1 750 000 EUR
8 p
323 m²












The villa's ground floor consists of a living room and an open space kitchen, two toilets, a storage room, and a smaller room that can be a salt room or a sauna in the future, depending on the preferences of the future owner.We exit the house and head for a covered terrace with a gorgeous vista of nature. Two master bedrooms, each with a bathroom, are accessible from the stairs to the first level. Three flats (two 33 m2 and 18 m2) are located next to the villa on the ground floor.The SMART system has been applied to the apartments, meaning every inch of space has been maximized for functional and comfortable stays.An 87-meter-square auxiliary structure, divided into two zones, is located behind the villa and serves as an apartment and a recreational area. This vast site has nature on all sides, providing a unique and unusual perspective.Custom ID: ALG-1372 Voir plus Voir moins Labin ist eine der interessantesten Bergstädte Istriens und leicht zu erreichen. Wie die Karte unten zeigt, ist Labin ein einfacher Tagesausflug von Pula aus und kann auch ein großartiger Zwischenstopp zum Mittagessen auf einer Autoreise von Zagreb nach Istrien oder von Istrien nach Dalmatien sein.Die Gesamtwohnfläche des Gebäudes beträgt 386,56 m2 auf einem Grundstück von 20.010 m2.Die Villa besteht aus zwei Etagen: Erdgeschoss und erster Stock von 299,56 m2, + ein Nebengebäude von 87 m2Das Erdgeschoss der Villa besteht aus einem Wohnzimmer und einer offenen Küche, zwei Toiletten, einem Abstellraum und einem kleineren Raum, der je nach den Vorlieben des zukünftigen Eigentümers in Zukunft ein Salzraum oder eine Sauna sein kann.Wir verlassen das Haus und begeben uns auf eine überdachte Terrasse mit herrlichem Blick in die Natur. Zwei Hauptschlafzimmer mit jeweils einem Badezimmer sind über die Treppe zur ersten Ebene zugänglich. Drei Wohnungen (zwei 33 m2 und 18 m2) befinden sich neben der Villa im Erdgeschoss.Das SMART-System wurde auf die Apartments angewendet, was bedeutet, dass jeder Zentimeter Platz für funktionale und komfortable Aufenthalte maximiert wurde.Hinter der Villa befindet sich ein 87 Quadratmeter großer Nebenbau, der in zwei Zonen unterteilt ist und als Wohnung und Erholungsgebiet dient. Diese riesige Stätte ist von allen Seiten von Natur umgeben und bietet eine einzigartige und ungewöhnliche Perspektive.Immobilien ID: ALG-1372 Labin je jedan od najzanimljivijih istarskih brdskih gradova i do njega je lako doći. U Labin se može doći na jednodnevni izlet iz Pule, a može biti i odlična stanica za ručak na putovanju iz Zagreba u Istru ili iz Istre u Dalmaciju.Ukupna stambena površina objekta je 386,56 m2 na parceli od 20.010 m2.Vila se sastoji od dvije etaže: prizemlje i kat površine 299,56 m2 + pomoćni objekt površine 87 m2.Prizemlje vile sastoji se od dnevnog boravka i open space kuhinje, dva wc-a, spremišta, te manje prostorije koja u budućnosti može biti slana soba ili sauna, ovisno o preferencijama budućeg vlasnika.Izlazimo iz kuće i krećemo prema natkrivenoj terasi s prekrasnim pogledom na prirodu. Dvije glavne spavaće sobe, svaka s kupaonicom, dostupne su stepenicama do prve etaže. Tri stana (dva 33 m2 i 18 m2) nalaze se uz vilu u prizemlju.U apartmanima je primijenjen SMART sustav, što znači da je svaki centimetar prostora maksimalno iskorišten za funkcionalan i ugodan boravak.Iza vile nalazi se pomoćni objekt površine 87 četvornih metara, podijeljen u dvije zone, koji služi kao apartman i prostor za rekreaciju. Ovo ogromno mjesto je okruženo prirodom sa svih strana, pružajući jedinstveni pogled.Šifra objekta: ALG-1372 Labin è una delle città collinari più interessanti dell'Istria ed è facile da raggiungere. Come indica la mappa qui sotto, Labin è una facile gita di un giorno da Pola e può anche essere un'ottima sosta per il pranzo durante un viaggio da Zagabria all'Istria o dall'Istria alla Dalmazia.La superficie abitabile totale dell'edificio è di 386,56 m2 su un terreno di 20.010 m2.La villa è composta da due piani: piano terra e primo piano di 299,56 mq, + un fabbricato ausiliario di 87 mqIl piano terra della villa è composto da un soggiorno e una cucina open space, due servizi igienici, un ripostiglio e una stanza più piccola che potrà essere in futuro una stanza del sale o una sauna, a seconda delle preferenze del futuro proprietario.Usciamo dalla casa e ci dirigiamo verso una terrazza coperta con una splendida vista sulla natura. Due camere matrimoniali, ciascuna con bagno, sono accessibili dalle scale al primo livello. Tre appartamenti (due di 33 mq e 18 mq) si trovano accanto alla villa al piano terra.Agli appartamenti è stato applicato il sistema SMART, ovvero ogni centimetro di spazio è stato massimizzato per soggiorni funzionali e confortevoli.Una struttura ausiliaria di 87 metri quadrati, divisa in due zone, si trova dietro la villa e funge da appartamento e area ricreativa. Questo vasto sito ha la natura su tutti i lati, offrendo una prospettiva unica e insolita.Codice immobile: ALG-1372 Лабин – один из самых интересных городов Истрии, расположенный на вершине холма, до которого легко добраться. Как показано на карте ниже, до Лабина можно легко добраться на день из Пулы, а также он может стать отличной остановкой для обеда в поездке из Загреба в Истрию или из Истрии в Далмацию.Общая жилая площадь здания составляет 386,56 м2 на участке 20 010 м2.Вилла состоит из двух этажей: цокольный этаж и первый этаж 299,56 м2, + вспомогательное здание 87 м2Первый этаж виллы состоит из гостиной и кухни открытого типа, двух туалетов, кладовой и небольшой комнаты, которая в будущем может стать соляной комнатой или сауной, в зависимости от предпочтений будущего владельца.Мы выходим из дома и направляемся на крытую террасу с великолепным видом на природу. Две главные спальни, каждая с ванной комнатой, доступны с лестницы на первый уровень. Три квартиры (две 33 м2 и 18 м2) расположены рядом с виллой на первом этаже.В квартирах применена система SMART, а это означает, что каждый сантиметр площади был максимально использован для функционального и комфортного проживания.Вспомогательное строение площадью 87 квадратных метров, разделенное на две зоны, расположено за виллой и выполняет функции квартиры и зоны отдыха. Со всех сторон на этом обширном участке есть природа, что обеспечивает уникальную и необычную перспективу.Идентификатор объекта: ALG-1372 Labin is one of Istria's most interesting hilltop towns and is easy to reach. As the map below indicates, Labin is an easy day trip from Pula and can also be a great lunch stop on a road trip from Zagreb to Istria or from Istria to Dalmatia.The total living area of the building is 386.56 m2 on a plot of 20,010 m.2.The villa consists of two floors: the ground floor and first floor of 299.56 m2, + an auxiliary building of 87 m2
The villa's ground floor consists of a living room and an open space kitchen, two toilets, a storage room, and a smaller room that can be a salt room or a sauna in the future, depending on the preferences of the future owner.We exit the house and head for a covered terrace with a gorgeous vista of nature. Two master bedrooms, each with a bathroom, are accessible from the stairs to the first level. Three flats (two 33 m2 and 18 m2) are located next to the villa on the ground floor.The SMART system has been applied to the apartments, meaning every inch of space has been maximized for functional and comfortable stays.An 87-meter-square auxiliary structure, divided into two zones, is located behind the villa and serves as an apartment and a recreational area. This vast site has nature on all sides, providing a unique and unusual perspective.Custom ID: ALG-1372