899 000 EUR
4 ch
212 m²
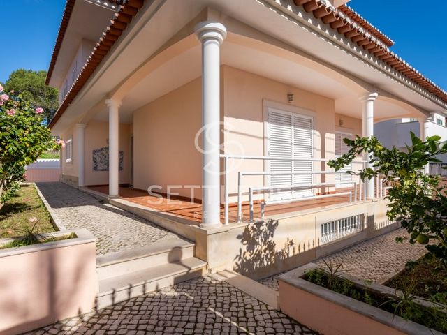
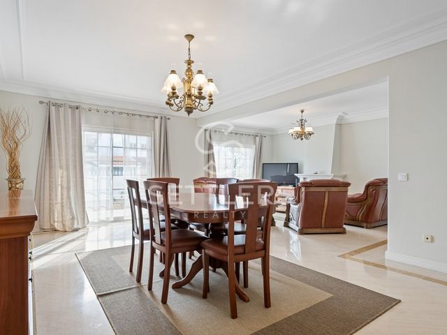
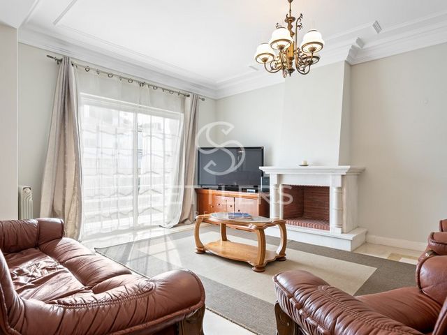
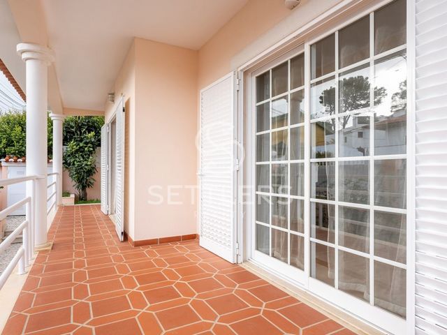
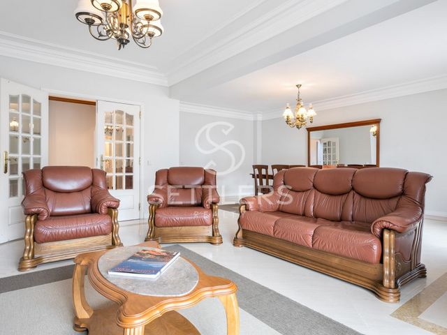
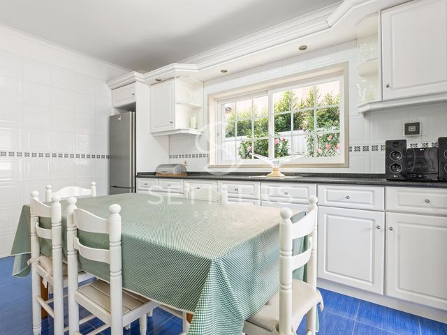
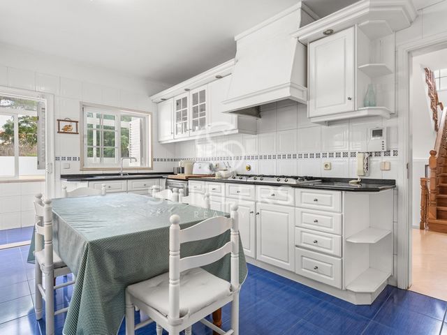
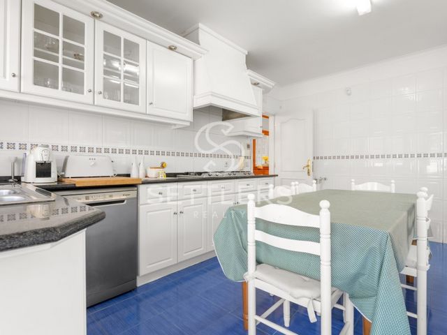
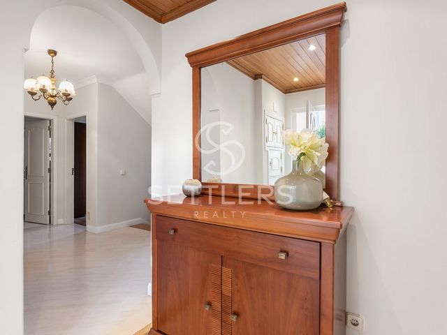
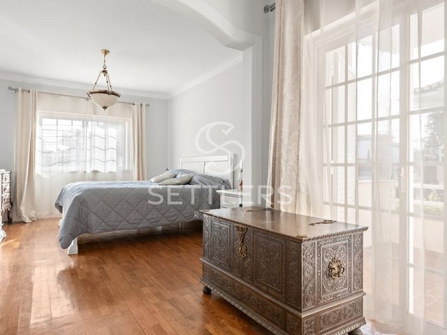
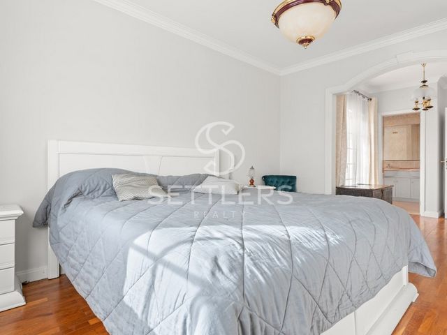

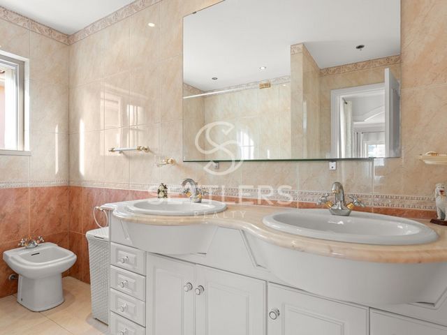
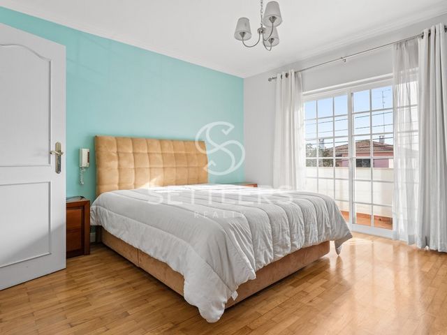
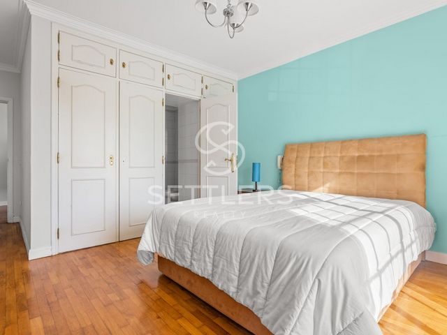
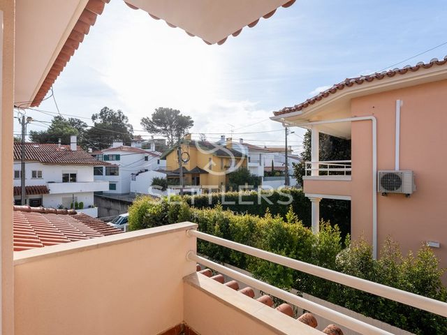
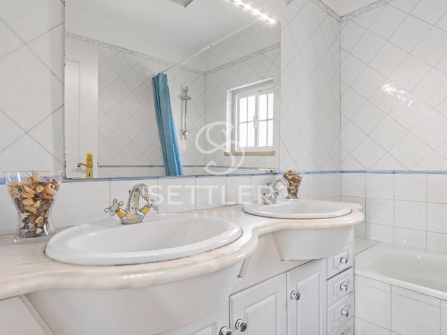
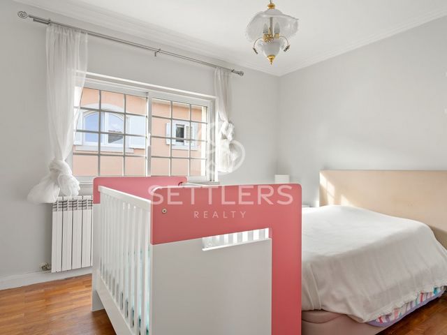
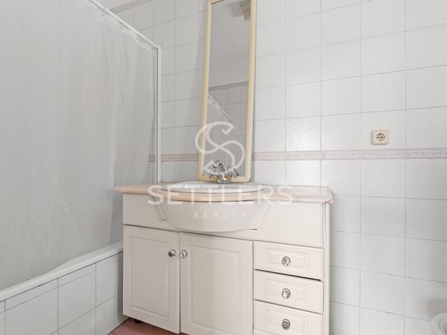
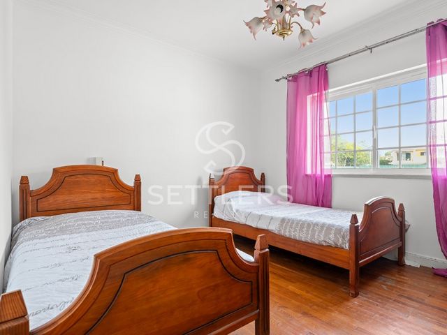
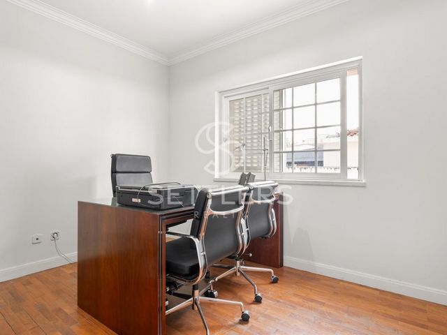
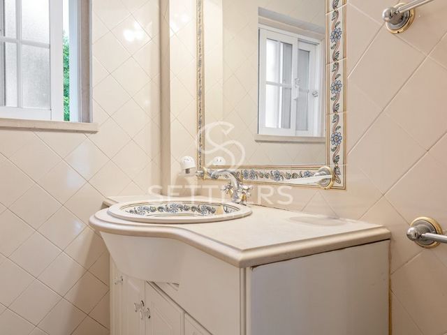
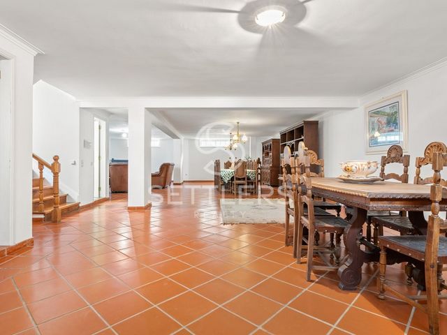
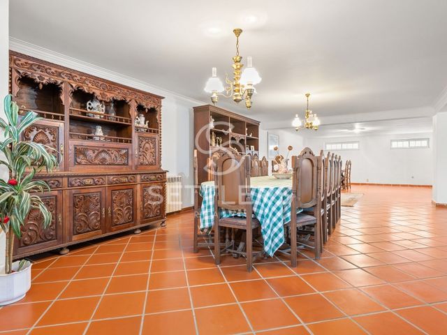
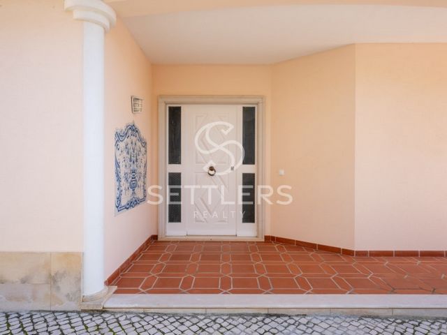
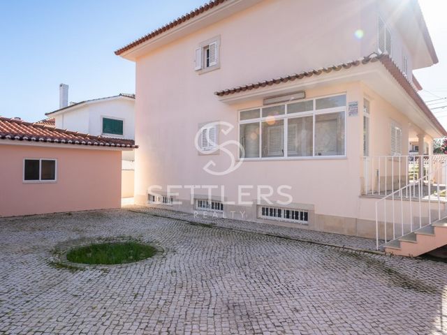

Ref SR_337
Performance Énergétique: E
#ref:SR_337 Voir plus Voir moins Detached 5-bedr. house with a gross floor area of 250 m2, located in the quiet residential area of Cobre, Cascais.It is distributed over 3 floors as follows:Ground floor: Entrance hall, living room (40.64 m2) facing south, divided into two rooms, with fireplace and access to balcony, kitchen with closed balcony, used as a laundry room with direct access to the garden, bedroom/office (10.24 m2) and full bathroom with shower.Upper floor: Master suite (24.15 m2) with walk-in wardrobe, balcony facing west and bathroom with bathtub and window, suite (11.20 m2) with balcony facing south and bathroom with bathtub and window, 2 bedrooms (11.13 and 10.24 m2) facing east/west and full bathroom with shower tray and window.Lower floor: Living room (112 m2) with fireplace and natural light, wine cellar (10.24 m2) and guest toilet.There is also a garage for 1 car, storage and an outdoor space where you could build a swimming pool.Energy Rating: E
Ref SR_337
#ref:SR_337 Casa unifamiliar de 5 dormitorios, con una superficie bruta de 250 m2, situada en la tranquila zona residencial de Cobre, Cascais.Se distribuye en 3 plantas de la siguiente manera:Planta baja: Hall de entrada, salón (40,64 m2) orientado al sur, dividido en dos ambientes, con chimenea y acceso a balcón, cocina con balcón cerrado, utilizado como lavadero con acceso directo al jardín, dormitorio/oficina (10,24 m2) y baño completo con ducha.Planta superior: Suite principal (24,15 m2) con vestidor, balcón orientado al oeste y baño con bañera y ventana, suite (11,20 m2) con balcón orientado al sur y baño con bañera y ventana, 2 dormitorios (11,13 y 10,24 m2) orientados al este/oeste y baño completo con plato de ducha y ventana.Planta inferior: Salón (112 m2) con chimenea y luz natural, bodega (10,24 m2) y aseo de invitados.También dispone de garaje para 1 coche, trastero y un espacio exterior donde se podría construir una piscina.Calificación energética: E
Ref SR_337
#ref:SR_337 Maison individuelle de 5 chambres avec une surface brute de 250 m2, située dans le quartier résidentiel tranquille de Cobre, Cascais.Elle est distribuée sur 3 étages comme suit :Rez-de-chaussée : hall d'entrée, salon (40,64 m2) orienté au sud, divisé en deux pièces, avec cheminée et accès au balcon, cuisine avec balcon fermé, utilisée comme buanderie avec accès direct au jardin, chambre/bureau (10,24 m2) et salle de bains complète avec douche.Étage supérieur : suite parentale (24,15 m2) avec dressing, balcon orienté à l'ouest et salle de bains avec baignoire et fenêtre, suite (11,20 m2) avec balcon orienté au sud et salle de bains avec baignoire et fenêtre, 2 chambres (11,13 et 10,24 m2) orientées est/ouest et salle de bains complète avec bac à douche et fenêtre.Etage inférieur : Salon (112 m2) avec cheminée et lumière naturelle, cave à vin (10.24 m2) et toilettes invités.Il y a également un garage pour 1 voiture, un espace de stockage et un espace extérieur où l'on peut construire une piscine.Cote énergétique : E
Ref SR_337
Performance Énergétique: E
#ref:SR_337 Detached 5-bedr. house with a gross floor area of 250 m2, located in the quiet residential area of Cobre, Cascais.It is distributed over 3 floors as follows:Ground floor: Entrance hall, living room (40.64 m2) facing south, divided into two rooms, with fireplace and access to balcony, kitchen with closed balcony, used as a laundry room with direct access to the garden, bedroom/office (10.24 m2) and full bathroom with shower.Upper floor: Master suite (24.15 m2) with walk-in wardrobe, balcony facing west and bathroom with bathtub and window, suite (11.20 m2) with balcony facing south and bathroom with bathtub and window, 2 bedrooms (11.13 and 10.24 m2) facing east/west and full bathroom with shower tray and window.Lower floor: Living room (112 m2) with fireplace and natural light, wine cellar (10.24 m2) and guest toilet.There is also a garage for 1 car, storage and an outdoor space where you could build a swimming pool.Energy Rating: E
Ref SR_337
#ref:SR_337 Detached 5-bedr. house with a gross floor area of 250 m2, located in the quiet residential area of Cobre, Cascais.It is distributed over 3 floors as follows:Ground floor: Entrance hall, living room (40.64 m2) facing south, divided into two rooms, with fireplace and access to balcony, kitchen with closed balcony, used as a laundry room with direct access to the garden, bedroom/office (10.24 m2) and full bathroom with shower.Upper floor: Master suite (24.15 m2) with walk-in wardrobe, balcony facing west and bathroom with bathtub and window, suite (11.20 m2) with balcony facing south and bathroom with bathtub and window, 2 bedrooms (11.13 and 10.24 m2) facing east/west and full bathroom with shower tray and window.Lower floor: Living room (112 m2) with fireplace and natural light, wine cellar (10.24 m2) and guest toilet.There is also a garage for 1 car, storage and an outdoor space where you could build a swimming pool.Energy Rating: E
Ref SR_337
#ref:SR_337 Moradia Isolada T5, com área bruta de 250 m2, localizada em zona calma e residencial do Cobre, Cascais.Encontra-se distribuída em 3 pisos da seguinte forma:Piso Térreo: Hall de entrada, sala (40,64 m2) orientada a sul, dividida em dois ambientes, com lareira e acesso a varanda, cozinha com varanda fechada, utilizada como lavandaria com acesso direto ao jardim, quarto/escritório (10,24 m2) e WC completo com base de duche.Piso Superior: Master suite (24,15 m2) com walk-in closet, varanda orientada a poente e WC com banheira e janela, suite (11,20 m2) com varanda orientada a sul e WC com banheira e janela, 2 quartos (11,13 e 10,24 m2) orientados a nascente/poente e WC completo com base de duche e janela.Piso Inferior: Sala (112 m2) com lareira e luz natural, garrafeira (10,24 m2) e WC social.Dispõe ainda de garagem para 1 carro, arrumos e um espaço exterior onde poderá construir uma piscina.Classificação Energética: E
Ref.ª SR_337Detached 5-bedr. house with a gross floor area of 250 m2, located in the quiet residential area of Cobre, Cascais.It is distributed over 3 floors as follows:Ground floor: Entrance hall, living room (40.64 m2) facing south, divided into two rooms, with fireplace and access to balcony, kitchen with closed balcony, used as a laundry room with direct access to the garden, bedroom/office (10.24 m2) and full bathroom with shower.Upper floor: Master suite (24.15 m2) with walk-in wardrobe, balcony facing west and bathroom with bathtub and window, suite (11.20 m2) with balcony facing south and bathroom with bathtub and window, 2 bedrooms (11.13 and 10.24 m2) facing east/west and full bathroom with shower tray and window.Lower floor: Living room (112 m2) with fireplace and natural light, wine cellar (10.24 m2) and guest toilet.There is also a garage for 1 car, storage and an outdoor space where you could build a swimming pool.Energy Rating: E
Ref SR_337
#ref:SR_337 Detached 5-bedr. house with a gross floor area of 250 m2, located in the quiet residential area of Cobre, Cascais.It is distributed over 3 floors as follows:Ground floor: Entrance hall, living room (40.64 m2) facing south, divided into two rooms, with fireplace and access to balcony, kitchen with closed balcony, used as a laundry room with direct access to the garden, bedroom/office (10.24 m2) and full bathroom with shower.Upper floor: Master suite (24.15 m2) with walk-in wardrobe, balcony facing west and bathroom with bathtub and window, suite (11.20 m2) with balcony facing south and bathroom with bathtub and window, 2 bedrooms (11.13 and 10.24 m2) facing east/west and full bathroom with shower tray and window.Lower floor: Living room (112 m2) with fireplace and natural light, wine cellar (10.24 m2) and guest toilet.There is also a garage for 1 car, storage and an outdoor space where you could build a swimming pool.Energy Rating: E
Ref SR_337
#ref:SR_337 Detached 5-bedr. house with a gross floor area of 250 m2, located in the quiet residential area of Cobre, Cascais.It is distributed over 3 floors as follows:Ground floor: Entrance hall, living room (40.64 m2) facing south, divided into two rooms, with fireplace and access to balcony, kitchen with closed balcony, used as a laundry room with direct access to the garden, bedroom/office (10.24 m2) and full bathroom with shower.Upper floor: Master suite (24.15 m2) with walk-in wardrobe, balcony facing west and bathroom with bathtub and window, suite (11.20 m2) with balcony facing south and bathroom with bathtub and window, 2 bedrooms (11.13 and 10.24 m2) facing east/west and full bathroom with shower tray and window.Lower floor: Living room (112 m2) with fireplace and natural light, wine cellar (10.24 m2) and guest toilet.There is also a garage for 1 car, storage and an outdoor space where you could build a swimming pool.Energy Rating: E
Ref SR_337
#ref:SR_337