520 000 EUR
500 000 EUR
640 000 EUR
4 p
116 m²
585 000 EUR
528 000 EUR

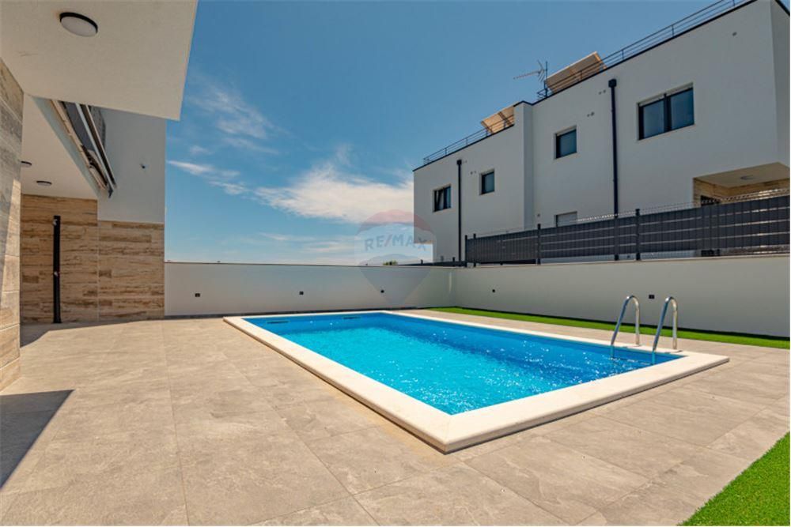
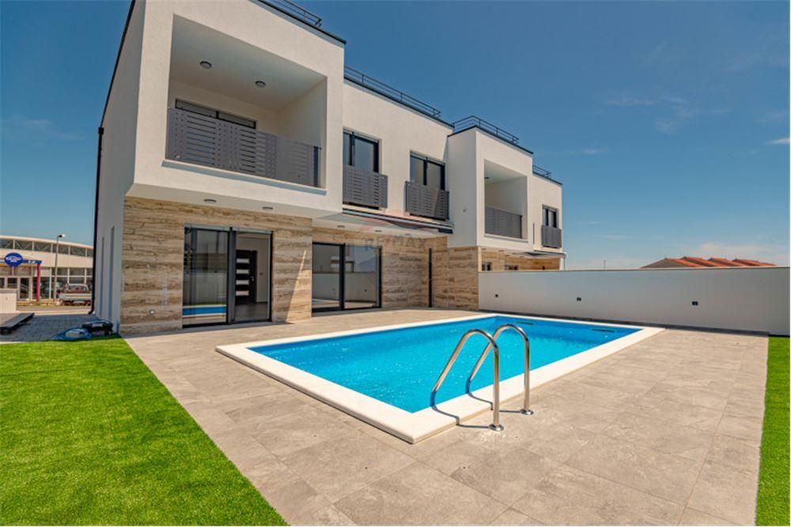
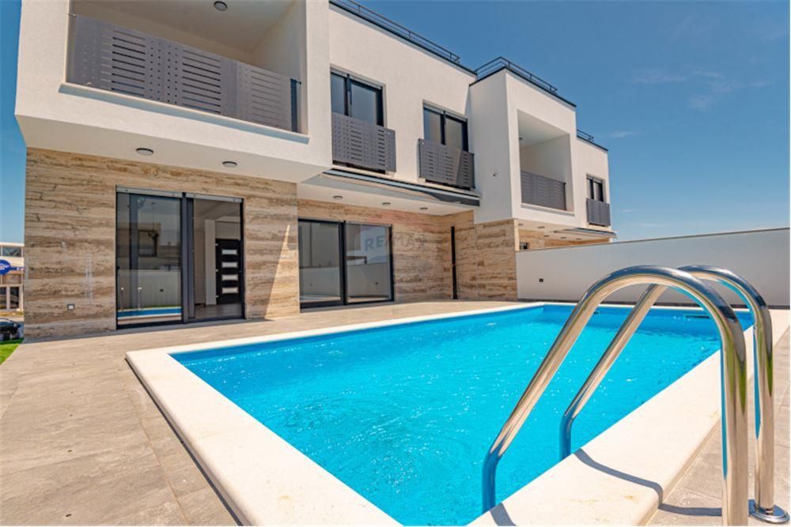
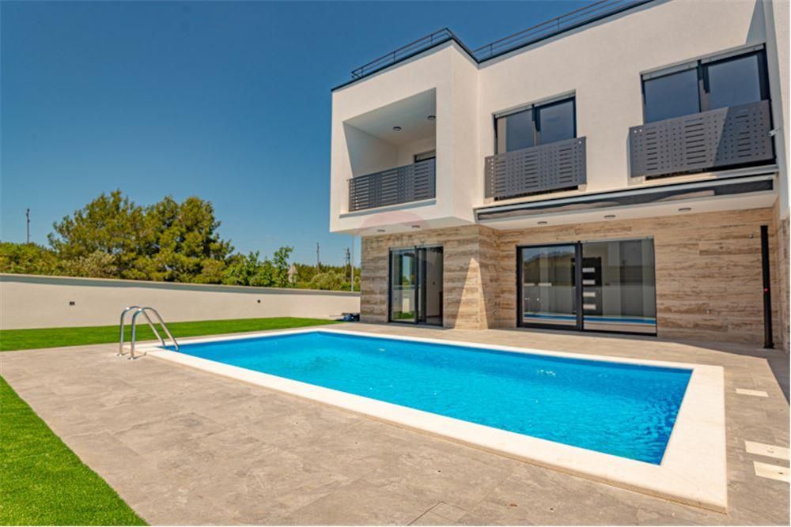



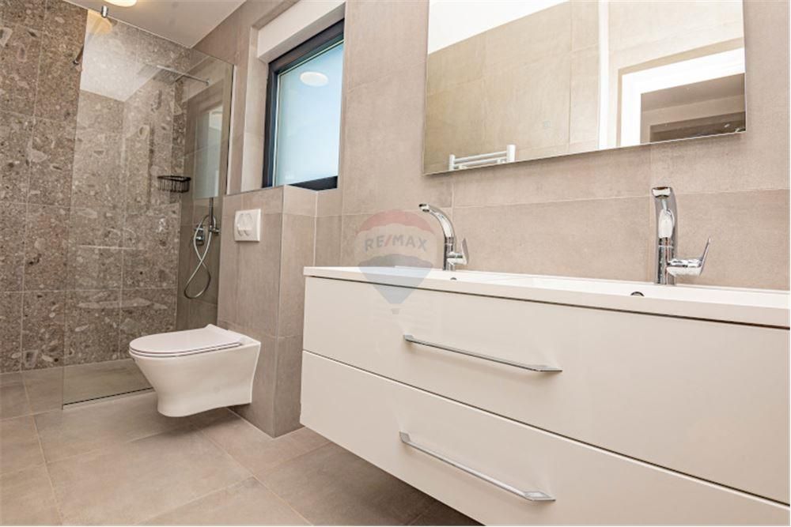

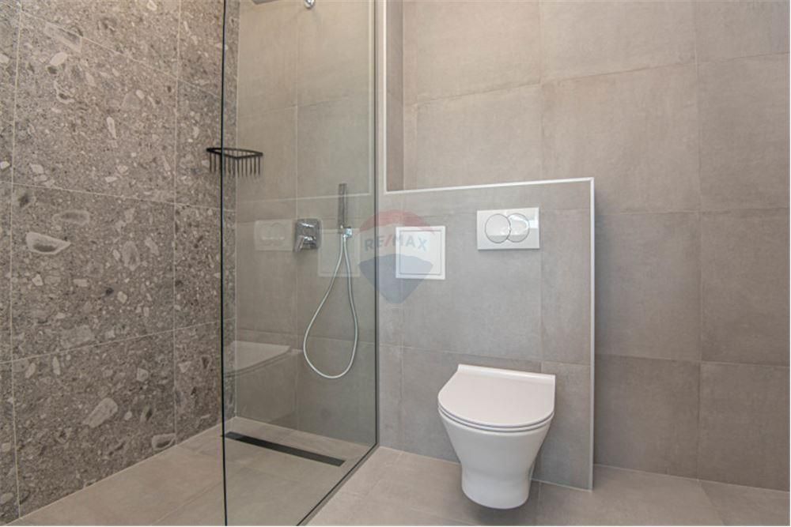
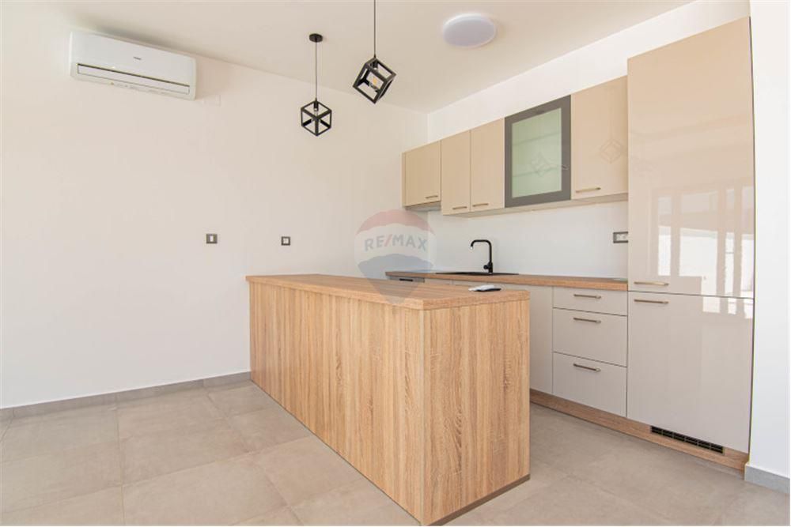
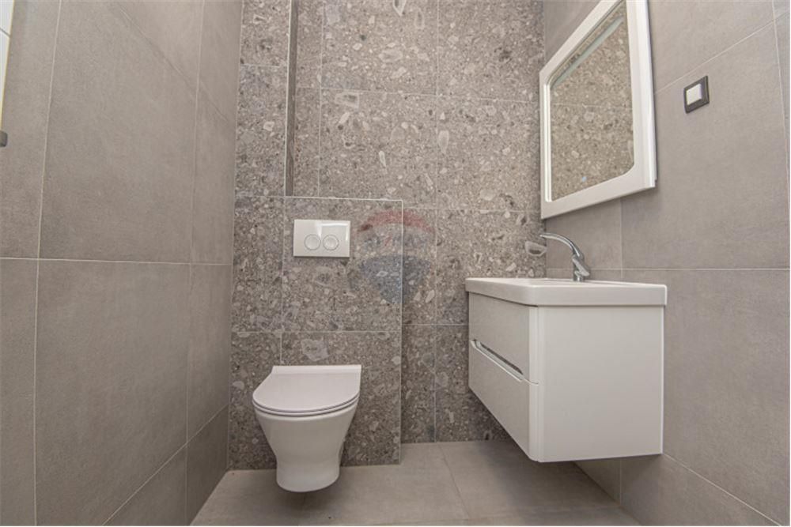
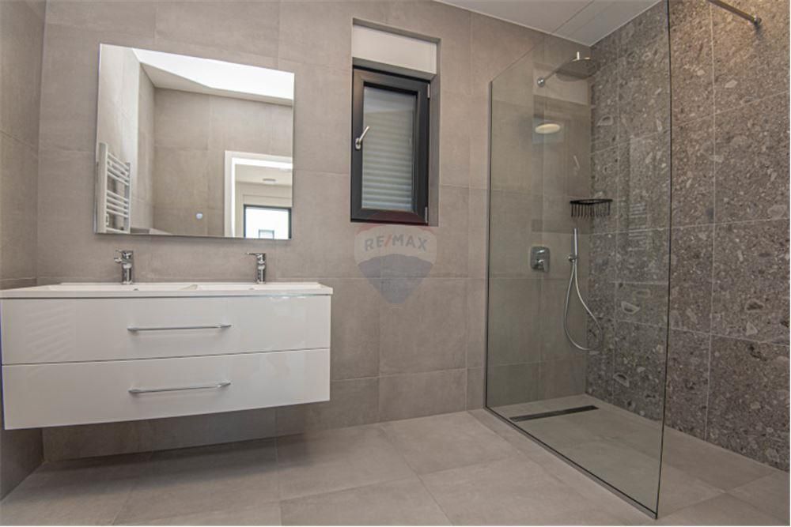
Newly built villa in Vodice with sea view. It is located on the edge of the settlement.
The villa is part of a new project consisting of a total of 4 villas.
The villa has a total usable area of 140.40m2, it has two floors Ground floor + 1st floor + walkable roof terrace.
The ground floor of the house consists of a kitchen with a dining room and a living room, an entrance hall, a storage room, a guest toilet, an internal staircase leading to the 1st floor, where there are 3 bedrooms and two bathrooms.
The roof terrace has an area of 52m2, you will have a sunbed and preparations for a possible Jacuzzi.
The yard is completely fenced, has 200m2 with a spacious parking space, space for an outdoor barbecue, a swimming pool of 22m2.
The villas are 1600m from the beach and 1300m from the city center. The villa was built to a high quality standard, equipped with:
– A kitchen with a custom-made kitchen island
– Aluminum carpentry with blinds on electronic lifters;
– Floor heating in bathrooms;
– Air conditioning in each separate room;
– Solar hot water collector and 300l tank.
- Swimming pool of 22m2 with basic equipment, swimming pool lined with foil with a pool cover
– Outdoor shower with solar-heated hot water tank
– Bio-purifier and absorption well for waste water
– An electronically powered awning
– Video surveillance from two external positions
– Anti-burglary door with entrance control (fingerprint and code book)
– Part of the facades on the ground floor covered with natural stone.ID CODE: 300731007-211Željka Pelc
Agent s licencom
Mob: +385 98 904 6271
Tel: 023299096
E-mail: z.pelc@remax.hr
https://www.remax.hr/Complete1 Voir plus Voir moins Location: Šibensko-kninska županija, Vodice, Vodice.VILLA C – ANKER
Neu gebaute Villa in Vodice mit Meerblick. Es liegt am Rande der Siedlung.
Die Villa ist Teil eines neuen Projekts bestehend aus insgesamt 4 Villen.
Die Villa hat eine Gesamtnutzfläche von 140,40 m2, sie verfügt über zwei Etagen Erdgeschoss + 1. Etage + begehbare Dachterrasse.
Das Erdgeschoss des Hauses besteht aus einer Küche mit Esszimmer und Wohnzimmer, einer Eingangshalle, einem Abstellraum, einer Gästetoilette und einer Innentreppe, die in den 1. Stock führt, wo sich 3 Schlafzimmer und zwei Badezimmer befinden.
Die Dachterrasse hat eine Fläche von 52m2, Sie werden eine Sonnenliege und Vorbereitungen für einen möglichen Whirlpool haben.
Der Hof ist komplett eingezäunt, hat eine Fläche von 200 m², einen geräumigen Parkplatz, Platz für einen Grill im Freien und einen Swimmingpool von 22 m².
Die Villen liegen 1600 m vom Strand und 1300 m vom Stadtzentrum entfernt. Die Villa wurde nach einem hohen Qualitätsstandard gebaut und ausgestattet mit:
– Eine Küche mit einer maßgeschneiderten Kücheninsel
– Aluminiumschreinerei mit Jalousien auf elektronischen Hebevorrichtungen;
– Fußbodenheizung in den Badezimmern;
– Klimaanlage in jedem einzelnen Raum;
– Solarer Warmwasserkollektor und 300-l-Tank.
- Schwimmbad von 22m2 mit Grundausstattung, mit Folie ausgekleidetes Schwimmbad mit Poolabdeckung
– Außendusche mit solarbeheiztem Warmwasserspeicher
– Bioreiniger und Absorptionsbrunnen für Abwasser
– Eine elektronisch angetriebene Markise
– Videoüberwachung von zwei externen Positionen
– Einbruchhemmende Tür mit Zugangskontrolle (Fingerabdruck und Codebuch)
– Ein Teil der Fassaden im Erdgeschoss mit Naturstein verkleidet.ID CODE: 300731007-211Željka Pelc
Agent s licencom
Mob: +385 98 904 6271
Tel: 023299096
E-mail: z.pelc@remax.hr
https://www.remax.hr/Complete1 Location: Šibensko-kninska županija, Vodice, Vodice.VILA C – SIDRO
Novoizgrađena Vila u Vodicama s pogledom na more. Nalazi se na rubnom dijelu naselja.
Vila je dio je novog Projekta koji se sastoji od ukupno 4 Vile.
Vila ima ukupno korisnu površinu od 140,40m2, ima dvije etaže Prizemlje + 1.Kat + prohodnu krovnu terasu.
Prizemlje kuće sastoji se od kuhinje s blagovaonicom i dnevnim boravkom, predsoblje, spremište, gostinjski Wc, unutarnje stubište koje vode na 1.kat gdje su smještene 3 spavaće sobe i dvije kupaonice.
Krovna terasa ima površinu od 52m2 imate će sunčalište i pripremom za mogući Jacuzzi.
Okućnica je u potpunosti ograđena ima 200m2 s prostranim parkirnim prostorom, prostor za vanjski roštilj, bazen površine 22m2.
Vile su udaljene 1600m od plaže i 1300m od centra grada. Vila je građena su po visokom standardu kvalitete, opremljena s:
– Kuhinjom s kuhinjskim otokom izrađenom po mjeri
– Aluminijska stolarija s roletama na elektronskim podizačima;
– Podno grijanje u kupaonicama;
– Klima uređaj u svakoj zasebnoj prostoriji;
– Solarni kolektor za toplu vodu i spremnik od 300l.
– Bazen površine 22m2 s osnovnom opremom, bazen obložen folijom s pokrivačem za bazen
– Vanjski tuš sa spremnikom tople vode na solarno grijanje
– Bio-pročišćivač i upojni bunar za otpadne vode
– Tenda na elektronski pogon
– Video nadzor s dvije vanjske pozicije
– Protuprovalan vrata s kontrolom ulaza (otisak prsta i šifrarnik)
– Dio fasada u prizemlju obložen prirodnim kamenom.ID KOD AGENCIJE: 300731007-211Željka Pelc
Agent s licencom
Mob: +385 98 904 6271
Tel: 023299096
E-mail: z.pelc@remax.hr
https://www.remax.hr/Complete1 Location: Šibensko-kninska županija, Vodice, Vodice. Location: Šibensko-kninska županija, Vodice, Vodice.VILLA C – ANCHOR
Newly built villa in Vodice with sea view. It is located on the edge of the settlement.
The villa is part of a new project consisting of a total of 4 villas.
The villa has a total usable area of 140.40m2, it has two floors Ground floor + 1st floor + walkable roof terrace.
The ground floor of the house consists of a kitchen with a dining room and a living room, an entrance hall, a storage room, a guest toilet, an internal staircase leading to the 1st floor, where there are 3 bedrooms and two bathrooms.
The roof terrace has an area of 52m2, you will have a sunbed and preparations for a possible Jacuzzi.
The yard is completely fenced, has 200m2 with a spacious parking space, space for an outdoor barbecue, a swimming pool of 22m2.
The villas are 1600m from the beach and 1300m from the city center. The villa was built to a high quality standard, equipped with:
– A kitchen with a custom-made kitchen island
– Aluminum carpentry with blinds on electronic lifters;
– Floor heating in bathrooms;
– Air conditioning in each separate room;
– Solar hot water collector and 300l tank.
- Swimming pool of 22m2 with basic equipment, swimming pool lined with foil with a pool cover
– Outdoor shower with solar-heated hot water tank
– Bio-purifier and absorption well for waste water
– An electronically powered awning
– Video surveillance from two external positions
– Anti-burglary door with entrance control (fingerprint and code book)
– Part of the facades on the ground floor covered with natural stone.ID CODE: 300731007-211Željka Pelc
Agent s licencom
Mob: +385 98 904 6271
Tel: 023299096
E-mail: z.pelc@remax.hr
https://www.remax.hr/Complete1