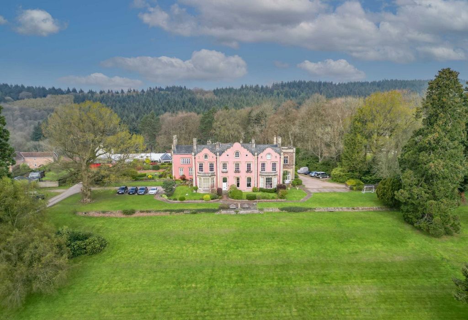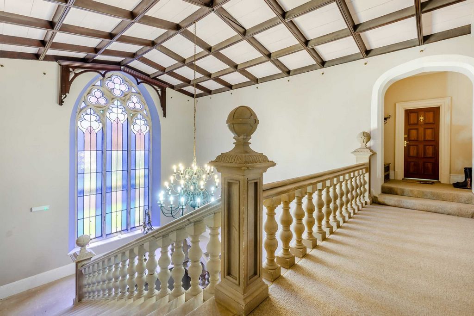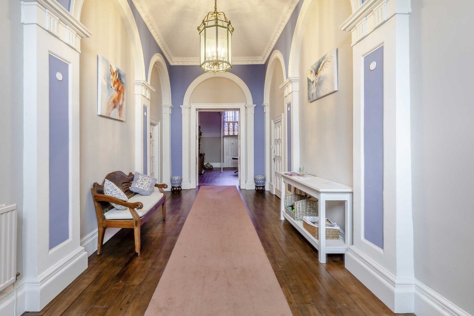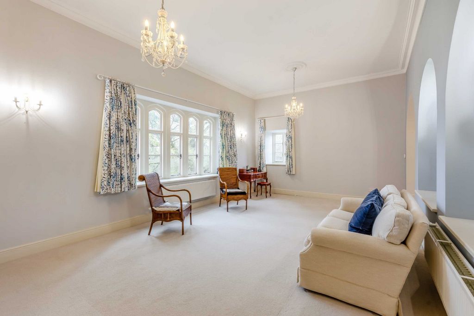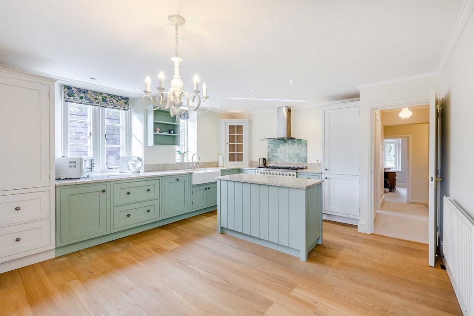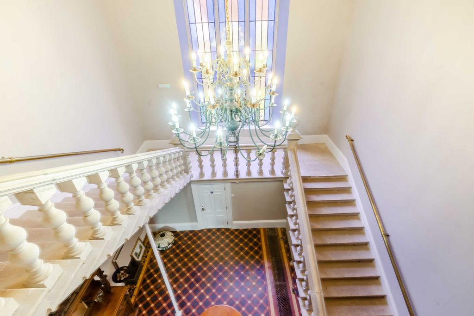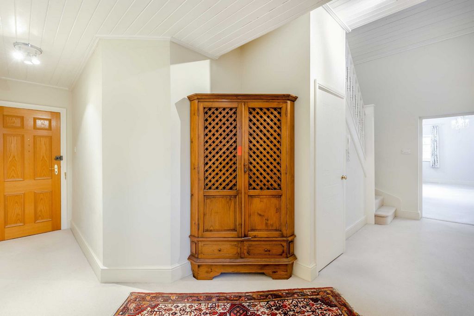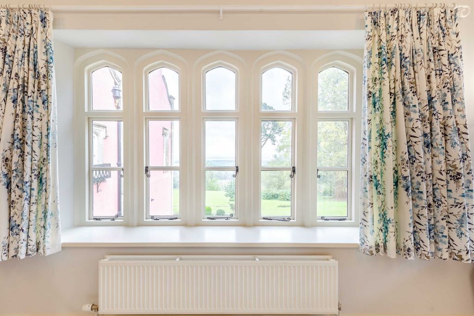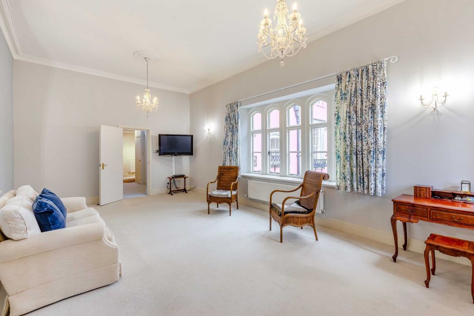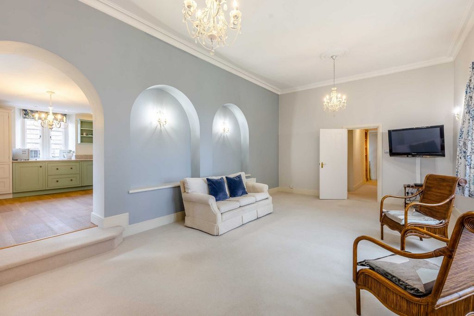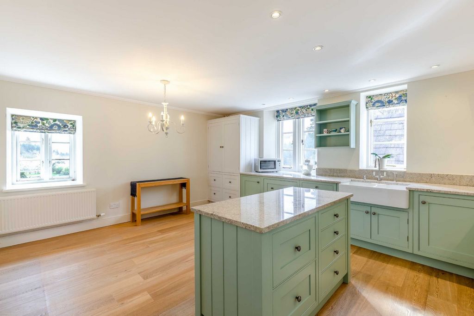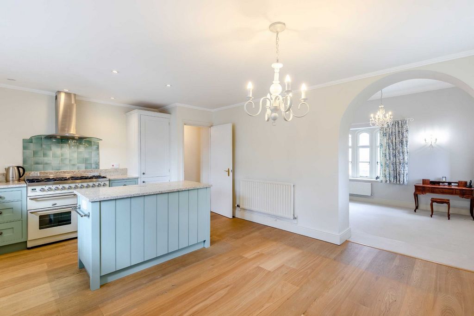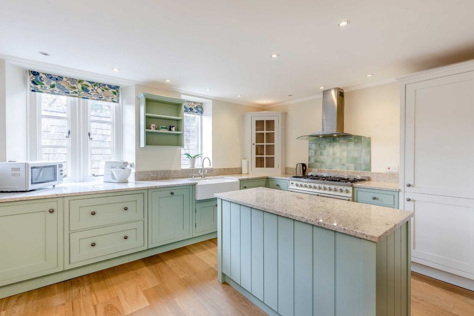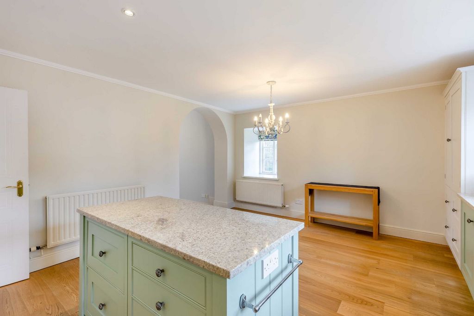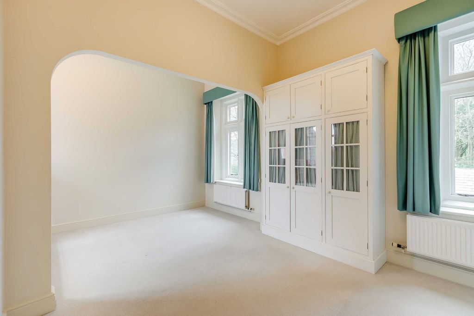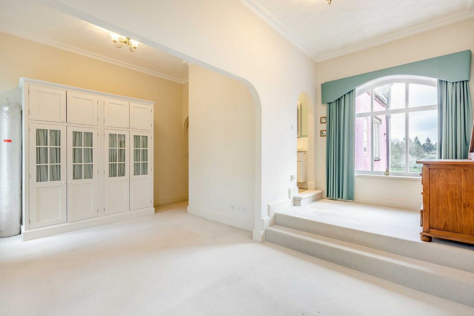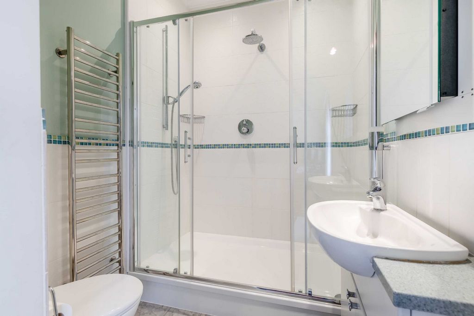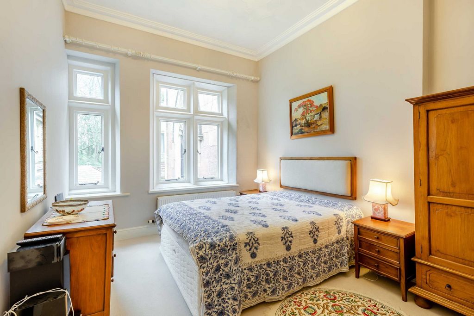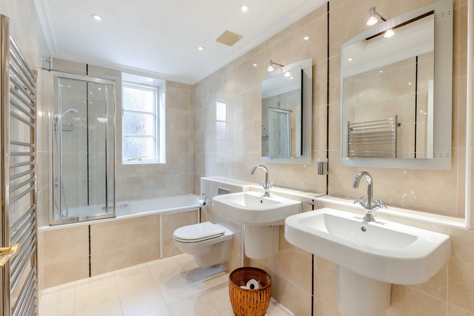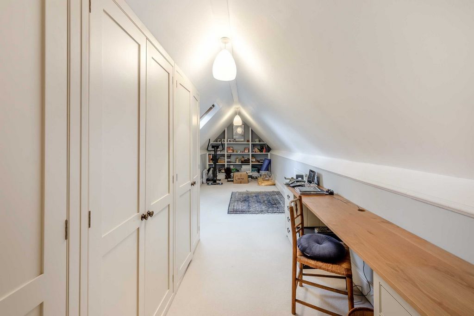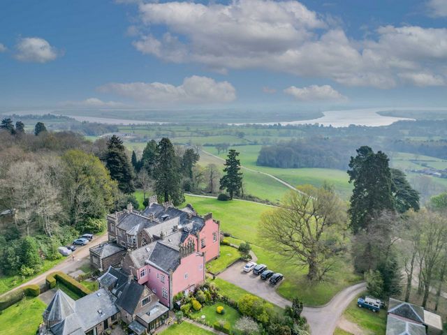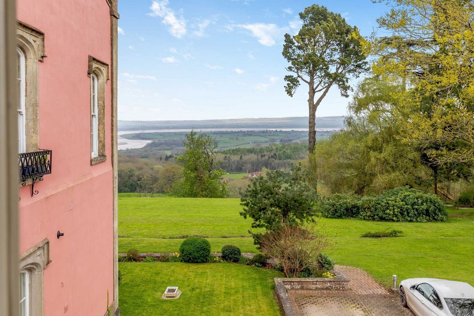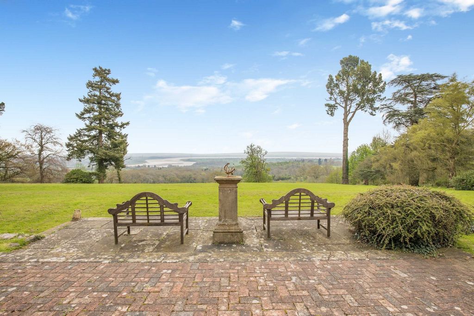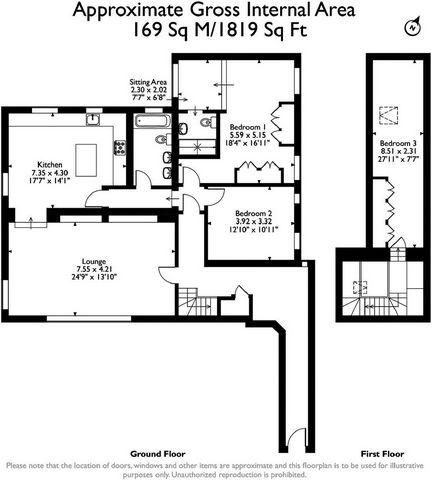CHARGEMENT EN COURS...
Appartement & Loft (Vente)
1 p
3 ch
2 sdb
Référence:
EDEN-T103214849
/ 103214849
Living in a stately home surrounded by mature gardens and one of the best panoramic views in Gloucestershire becomes a reality at The Haie, a Grade II period mansion located near the village of Newnham on Severn. Nestled into the stunning landscape, high on a hill above the River Severn estuary, the historic house built in 1840 and extended in 1883 has been converted into luxury apartments offering a slice of the past within an idyllic setting to thoroughly enjoy in the present and into the future. From the incredible, panoramic views enjoyed from the distinctive period manor house to the two acres of private, communal grounds, apartment five is part of this exclusive community that calls this historic house their home. The mansion's communal entrance will impress with a fabulous array of period features including a stone carved staircase and ornate plasterwork along the route to get to the three-bed, duplex apartment on the first floor. The home offers a spacious and welcoming living room, stylish and well-equipped kitchen with sociable dining space, and a luxury family bathroom. The principal bedroom is a generous space bathed in light and views and offers an ensuite shower room and built-in wardrobes as well as a relaxing sanctuary to retreat to at the end of the day. The Haie is accessed from the main A48 road that meanders along the River Severn estuary, down a mile long driveway that indicates the past stature of this breathtakingly attractive property that includes decorative Flemish' gables, bay and arched windows. Although offering a rural setting surrounded by stunning natural beauty to explore, the mansion is well-placed for driving via the A48 to Blakeney, Chepstow and the M4 to the south, with this route to the north leading to Cinderford three miles to the north west, Gloucester 10 miles away and the M5. The pretty village of Newnham-on-Severn on the banks of the water and within the Royal Forest of Dean is the nearest community to access day-to-day facilities such as a store, post office, pub, pharmacy, primary school and a garage, as well as a village hall and local craft and antique shops. Step Inside:- - Step inside this historic country mansion, as so many have done through its lifetime, and step into a grand and impressive communal entrance and inner hall. This first introduction to the incredible building is packed with a fabulous array of period features, from the stone carved staircase with vast stained glass window above, to the exposed ceiling beams and stunning Victorian floor tiles. The period grandeur continues along the communal hallways that boast ornate plasterwork and decorative arches on the journey towards this first-floor, duplex apartment. Behind the front door is a luxury, three-bedroom home that perfectly combines character with contemporary additions that include a high-end kitchen and luxury bathrooms. Once the front door is shut the light-filled, spacious and immaculately presented home sprawls over two floors with a welcoming hall that's home to the stairs that lead up to the third bedroom. This bonus bedroom is a peaceful and private space boasting oodles of storage and stunning views from its elevated position tucked under the roof. But there's so much to explore on the lower floor before climbing the stairs to find this hidden gem that could easily become a home office, media room or children's den if three bedrooms are not required. Along the hall the sizeable living room awaits to impress and it's an elegant space that can shout about a number of beautiful features, from the arch alcoves that happily welcome wall lights so their grandeur can be illuminated, to the charming five arch window that beautifully frames the stunning view out over the River Severn. The living room is a comfortable and stylish space to welcome guests for relaxed social gatherings or the perfect place to spend some time alone, maybe reading or watching a movie. The third arch found in the living room is not part of the feature wall but functions as a doorway into the high-end kitchen, a very social room that includes a dining area for family and friends to regularly join the cook while a feast is being prepared. It's a beautiful space, bathed in natural light and incredible views from three windows and furnished with a well-equipped, luxury kitchen that includes a range of integrated appliances underneath a marble worktop, a kitchen island, plus a dual gas and electric range cooker nestled within a chimney breast. From the kitchen an inner hall leads past the contemporary family bathroom that is straight out of a five-star country manor hotel, where a hot bath full of scented bubbles, and maybe a glass full of chilled bubbles too, will be a relaxing reward at the end of the day. Back to the main hall to find bedroom number two, which is a generous double that looks out over ancient woodland, plus the entrance to the principal bedroom suite. The calm and neutrally decorated suite can boast an elevated area next to a pretty arched window that not only offers access to the ensuite shower room but is also the perfect spot for a dressing table or even a chaise lounge next to the window to fully take advantage of the light cascading in and the panoramic views. This space combines practical as well as pretty, with a wall of built-in wardrobes and double walk-in shower both bonus features to notice and utilise. Waking up to the views directly from the pillow in the principal bedroom will never fail to impress, and lingering at any window or wandering through the glorious grounds will be a wonderful reminder of what a special home this is within a truly unique mansion. Vendor Insight:- - "We were living overseas and wanted a holiday property near our family that we could come back to several times per year. We liked the look of The Haie as it's an extremely impressive, attractive property set in wonderful grounds and well-maintained gardens. The views from the flat are superb and it's a peaceful and quiet place to live," says the owner. "The layout of the flat was very appealing and it works perfectly for day-to-day life and entertaining. The large kitchen and dining room are connected by an archway and the two spaces easily become one when we have family get-togethers. The dining table can accommodate up to 10 of us with no trouble and there's plenty of room for overseas visitors to stay for extended periods. The living room has gorgeous period features, such as the arch windows, and a most attractive view of the River Severn. It's a flexible layout that can be adapted for any requirements and I use one of the bedrooms as a study. It's got good wi-fi, so it's easy to work from home." "The large village of Newnham on Severn is very charming with well-kept Georgian properties and an abundance of pretty flowers. Set on the edge of the Forest of Dean, there are scenic paths in the forest to explore, as well as walks in the shared gardens closer to home. It's a lovely place to sit and relax or to enjoy a picnic with friends. The village has good amenities, including a well-stocked shop, pharmacy, hairdresser, and fabulous fish restaurant. There are a wide range of clubs too, such as the WI, drama society, yoga classes, and friendship groups. Just have a look around and I'm sure you'll find something that suits." "I've owned the property since 2008 and it has been completely refurbished during that time. We replaced the bathrooms and kitchen, as well as adding fitted wardrobes in two of the bedrooms and bookcases to house our collection of books. I moved into the flat permanently in 2017 and I find that it is a very easy place to live and move about. It's a listed building with an impressive entrance hall and grand staircase with shallow steps to accommodate the fashion of long dresses at the time." Outside - Step outside into the sprawling, two-acre mature communal grounds that surround this beautiful mansion that is for the exclusive use of residents. Explore meandering paths, enjoy dappled walks through trees and pick your place for a picnic within the peaceful surroundings that cocoon this manor house, nestled within the Gloucestershire countryside. But it's the first step out of the grand front door of the mansion that is the most spectacular, offering a breathtaking, panoramic view across the River Severn estuary and glorious countryside that stretches for miles to the horizon. The elevated position of this historic house in a prime rural location ensures that the view is as panoramic and mesmerising as possible. The grounds include woodland with ancient oak trees said to date back centuries and allocated parking for residents so the cars as well as the humans will be thrilled to call this incredible house and location their home. AGENT'S NOTE: The property is being sold as Leasehold, with the lease running for 999 years from 8th December 2000. An annual service charge is payable (amount to be confirmed). Viewings Please make sure you have viewed all of the marketing material to avoid any unnecessary physical appointments. Pay particular attention to the floorplan, dimensions, video (if there is one) as well as the location marker. In order to offer flexible appointment times, we have a team of dedicated Viewings Specialists who will show you around. Whilst they know as much as possible about each property, in-depth questions may be better directed towards the Sales Team in the office. If you would rather a ‘virtual viewing’ where o...
Voir plus
Voir moins
Living in a stately home surrounded by mature gardens and one of the best panoramic views in Gloucestershire becomes a reality at The Haie, a Grade II period mansion located near the village of Newnham on Severn. Nestled into the stunning landscape, high on a hill above the River Severn estuary, the historic house built in 1840 and extended in 1883 has been converted into luxury apartments offering a slice of the past within an idyllic setting to thoroughly enjoy in the present and into the future. From the incredible, panoramic views enjoyed from the distinctive period manor house to the two acres of private, communal grounds, apartment five is part of this exclusive community that calls this historic house their home. The mansion's communal entrance will impress with a fabulous array of period features including a stone carved staircase and ornate plasterwork along the route to get to the three-bed, duplex apartment on the first floor. The home offers a spacious and welcoming living room, stylish and well-equipped kitchen with sociable dining space, and a luxury family bathroom. The principal bedroom is a generous space bathed in light and views and offers an ensuite shower room and built-in wardrobes as well as a relaxing sanctuary to retreat to at the end of the day. The Haie is accessed from the main A48 road that meanders along the River Severn estuary, down a mile long driveway that indicates the past stature of this breathtakingly attractive property that includes decorative Flemish' gables, bay and arched windows. Although offering a rural setting surrounded by stunning natural beauty to explore, the mansion is well-placed for driving via the A48 to Blakeney, Chepstow and the M4 to the south, with this route to the north leading to Cinderford three miles to the north west, Gloucester 10 miles away and the M5. The pretty village of Newnham-on-Severn on the banks of the water and within the Royal Forest of Dean is the nearest community to access day-to-day facilities such as a store, post office, pub, pharmacy, primary school and a garage, as well as a village hall and local craft and antique shops. Step Inside:- - Step inside this historic country mansion, as so many have done through its lifetime, and step into a grand and impressive communal entrance and inner hall. This first introduction to the incredible building is packed with a fabulous array of period features, from the stone carved staircase with vast stained glass window above, to the exposed ceiling beams and stunning Victorian floor tiles. The period grandeur continues along the communal hallways that boast ornate plasterwork and decorative arches on the journey towards this first-floor, duplex apartment. Behind the front door is a luxury, three-bedroom home that perfectly combines character with contemporary additions that include a high-end kitchen and luxury bathrooms. Once the front door is shut the light-filled, spacious and immaculately presented home sprawls over two floors with a welcoming hall that's home to the stairs that lead up to the third bedroom. This bonus bedroom is a peaceful and private space boasting oodles of storage and stunning views from its elevated position tucked under the roof. But there's so much to explore on the lower floor before climbing the stairs to find this hidden gem that could easily become a home office, media room or children's den if three bedrooms are not required. Along the hall the sizeable living room awaits to impress and it's an elegant space that can shout about a number of beautiful features, from the arch alcoves that happily welcome wall lights so their grandeur can be illuminated, to the charming five arch window that beautifully frames the stunning view out over the River Severn. The living room is a comfortable and stylish space to welcome guests for relaxed social gatherings or the perfect place to spend some time alone, maybe reading or watching a movie. The third arch found in the living room is not part of the feature wall but functions as a doorway into the high-end kitchen, a very social room that includes a dining area for family and friends to regularly join the cook while a feast is being prepared. It's a beautiful space, bathed in natural light and incredible views from three windows and furnished with a well-equipped, luxury kitchen that includes a range of integrated appliances underneath a marble worktop, a kitchen island, plus a dual gas and electric range cooker nestled within a chimney breast. From the kitchen an inner hall leads past the contemporary family bathroom that is straight out of a five-star country manor hotel, where a hot bath full of scented bubbles, and maybe a glass full of chilled bubbles too, will be a relaxing reward at the end of the day. Back to the main hall to find bedroom number two, which is a generous double that looks out over ancient woodland, plus the entrance to the principal bedroom suite. The calm and neutrally decorated suite can boast an elevated area next to a pretty arched window that not only offers access to the ensuite shower room but is also the perfect spot for a dressing table or even a chaise lounge next to the window to fully take advantage of the light cascading in and the panoramic views. This space combines practical as well as pretty, with a wall of built-in wardrobes and double walk-in shower both bonus features to notice and utilise. Waking up to the views directly from the pillow in the principal bedroom will never fail to impress, and lingering at any window or wandering through the glorious grounds will be a wonderful reminder of what a special home this is within a truly unique mansion. Vendor Insight:- - "We were living overseas and wanted a holiday property near our family that we could come back to several times per year. We liked the look of The Haie as it's an extremely impressive, attractive property set in wonderful grounds and well-maintained gardens. The views from the flat are superb and it's a peaceful and quiet place to live," says the owner. "The layout of the flat was very appealing and it works perfectly for day-to-day life and entertaining. The large kitchen and dining room are connected by an archway and the two spaces easily become one when we have family get-togethers. The dining table can accommodate up to 10 of us with no trouble and there's plenty of room for overseas visitors to stay for extended periods. The living room has gorgeous period features, such as the arch windows, and a most attractive view of the River Severn. It's a flexible layout that can be adapted for any requirements and I use one of the bedrooms as a study. It's got good wi-fi, so it's easy to work from home." "The large village of Newnham on Severn is very charming with well-kept Georgian properties and an abundance of pretty flowers. Set on the edge of the Forest of Dean, there are scenic paths in the forest to explore, as well as walks in the shared gardens closer to home. It's a lovely place to sit and relax or to enjoy a picnic with friends. The village has good amenities, including a well-stocked shop, pharmacy, hairdresser, and fabulous fish restaurant. There are a wide range of clubs too, such as the WI, drama society, yoga classes, and friendship groups. Just have a look around and I'm sure you'll find something that suits." "I've owned the property since 2008 and it has been completely refurbished during that time. We replaced the bathrooms and kitchen, as well as adding fitted wardrobes in two of the bedrooms and bookcases to house our collection of books. I moved into the flat permanently in 2017 and I find that it is a very easy place to live and move about. It's a listed building with an impressive entrance hall and grand staircase with shallow steps to accommodate the fashion of long dresses at the time." Outside - Step outside into the sprawling, two-acre mature communal grounds that surround this beautiful mansion that is for the exclusive use of residents. Explore meandering paths, enjoy dappled walks through trees and pick your place for a picnic within the peaceful surroundings that cocoon this manor house, nestled within the Gloucestershire countryside. But it's the first step out of the grand front door of the mansion that is the most spectacular, offering a breathtaking, panoramic view across the River Severn estuary and glorious countryside that stretches for miles to the horizon. The elevated position of this historic house in a prime rural location ensures that the view is as panoramic and mesmerising as possible. The grounds include woodland with ancient oak trees said to date back centuries and allocated parking for residents so the cars as well as the humans will be thrilled to call this incredible house and location their home. AGENT'S NOTE: The property is being sold as Leasehold, with the lease running for 999 years from 8th December 2000. An annual service charge is payable (amount to be confirmed). Viewings Please make sure you have viewed all of the marketing material to avoid any unnecessary physical appointments. Pay particular attention to the floorplan, dimensions, video (if there is one) as well as the location marker. In order to offer flexible appointment times, we have a team of dedicated Viewings Specialists who will show you around. Whilst they know as much as possible about each property, in-depth questions may be better directed towards the Sales Team in the office. If you would rather a ‘virtual viewing’ where o...
Référence:
EDEN-T103214849
Pays:
GB
Ville:
Newnham
Code postal:
GL14 1HW
Catégorie:
Résidentiel
Type d'annonce:
Vente
Type de bien:
Appartement & Loft
Pièces:
1
Chambres:
3
Salles de bains:
2
