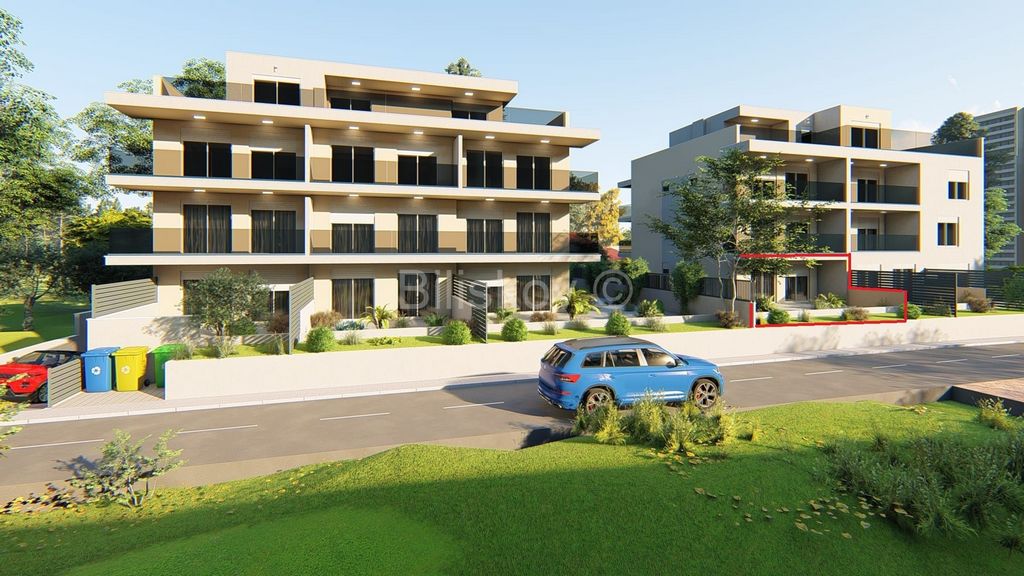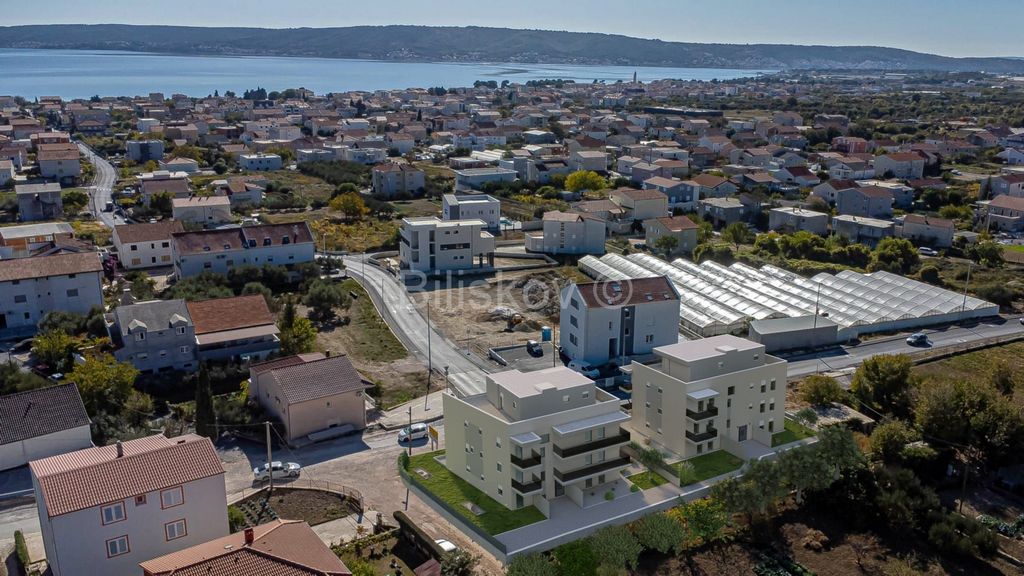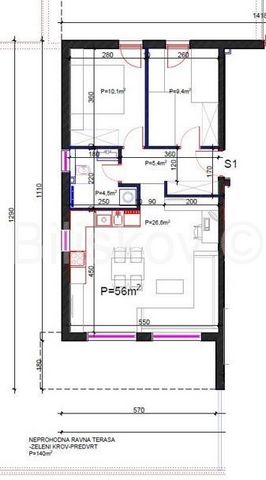CHARGEMENT EN COURS...
Kaštel Lukšić - Appartement & loft à vendre
244 000 EUR
Appartement & Loft (Vente)
Référence:
JXYQ-T3846
/ 14198
Référence:
JXYQ-T3846
Pays:
HR
Ville:
Kastel Luksic
Code postal:
21217
Catégorie:
Résidentiel
Type d'annonce:
Vente
Type de bien:
Appartement & Loft
Constructible:
Oui
Surface:
210 m²
Pièces:
2
Chambres:
2
Salles de bains:
1
Parkings:
1
Ascenseur:
Oui
Climatisation:
Oui
Terrasse:
Oui
Tout à l'égout:
Oui



The building is located on the south side of the Trogir-Split expressway, excellent traffic connections.
Parking spaces exclusively in the garage, connected to the entire building by an elevator.
Each apartment has one parking space in the garage, with the possibility of purchasing an additional space.
A vertical elevator connects the basement floor to all above-ground floors.
The number of floors of the building consists of one underground floor, ground floor, first and second floor.
The ground floors are made up of living spaces with terraces and gardens.
On the top floor there is a penthouse with a roof terrace.
APARTMENT S1:
The two bedroom apartment located on the ground floor and has a garden of 140 m2.
It consists of 2 rooms and 1 bathroom, kitchen, dining room, living room and hallway.
Surfaces:
Room 1: 9.4
Room 2: 10,10
Bathroom: 4.5
Cook/Mild/Daily: 26.5
Corridor: 5,6
Living area: 56.1 m2
Garden: 140 (x 0.1)
Garage parking space: 14 (x 0.5)
Net accounting area: 77.15 m2
Remark: VAT included in the price
www.biliskov.com - ID: 14198 Voir plus Voir moins Kaštel Novi, Neues Wohngebäude im Bau
Das Gebäude liegt auf der Südseite der Schnellstraße Trogir-Split und bietet eine hervorragende Verkehrsanbindung.
Parkplätze ausschließlich in der Garage, durch einen Aufzug mit dem gesamten Gebäude verbunden.
Jede Wohnung verfügt über einen Parkplatz in der Garage, mit der Möglichkeit, einen weiteren Platz zu erwerben.
Ein vertikaler Aufzug verbindet das Untergeschoss mit allen oberirdischen Geschossen.
Die Anzahl der Stockwerke des Gebäudes besteht aus einem Untergeschoss, Erdgeschoss, erstem und zweitem Stockwerk.
Die Erdgeschosse bestehen aus Wohnräumen mit Terrassen und Gärten.
Im obersten Stockwerk befindet sich ein Penthouse mit Dachterrasse.
WOHNUNG S1:
Die Wohnung mit zwei Schlafzimmern befindet sich im Erdgeschoss und verfügt über einen Garten von 140 m2.
Es besteht aus 2 Zimmern und 1 Badezimmer, Küche, Esszimmer, Wohnzimmer und Flur.
Oberflächen:
Raum 1: 9.4
Raum 2: 10,10
Badezimmer: 4,5
Kochen/Mild/Täglich: 26.5
Korridor: 5,6
Wohnfläche: 56,1 m2
Garten: 140 (x 0,1)
Garagenstellplatz: 14 (x 0,5)
Nettobuchhaltungsfläche: 77,15 m2
Hinweis: Die Mehrwertsteuer ist im Preis inbegriffen
www.biliskov.com - ID: 14198 Novi stambeni objekt u izgradnji, Kaštel Novi
Zgrada se nalazi sa južne strane brze ceste Trogir Split, odlična prometna povezanost.
Parkirna mjesta isključivo u garaži, liftom povezana sa cijelim objektom.
Svakom stanu pripada jedno parkirno mjesto u garaži, uz mogućnost kupnje dodatnog mjesta.
Vertikalno dizalo povezuje podrumsku etažu svim nadzemnim etažama.
Katnost objekta čini jedna podzemna etaža, prizemlje, 2 kata te nadgrađe.
Prizemne etaže sačinjavaju stambeni prostori kojima pripadaju terase sa vrtovima.
Na etaži nadgrađa nalazi se penthouse sa krovnom terasom.
Zgrada je udaljena 700 metara od škole te 1 kilometar od vrtića,
u blizini je obje autobusne linije, cca 5 min.
STAN S1:
Dvosoban stan se nalazi na prizemlju te posjeduje vrt veličine 140 m2.
Sastoji se od 2 sobe te 1 kupaonice, kuhinje, blagavaonice i dnevnog boravka te hodnika.
Površine:
Soba 1: 9,4
Soba 2: 10,10
Kupaonica: 4,5
Kuh/blag/Dnevni: 26,5
Hodnik: 5,6
Stambena površina: 56,1 m2
Vrt: 140 (x 0,1)
Parkirno mjesto garažno: 14 (x 0,5)
Neto obračunska površina: 77,15 m2
Napomena: PDV uključen u cijenu
www.biliskov.com - ID: 14198
Kaštel Novi, New residential building under construction
The building is located on the south side of the Trogir-Split expressway, excellent traffic connections.
Parking spaces exclusively in the garage, connected to the entire building by an elevator.
Each apartment has one parking space in the garage, with the possibility of purchasing an additional space.
A vertical elevator connects the basement floor to all above-ground floors.
The number of floors of the building consists of one underground floor, ground floor, first and second floor.
The ground floors are made up of living spaces with terraces and gardens.
On the top floor there is a penthouse with a roof terrace.
APARTMENT S1:
The two bedroom apartment located on the ground floor and has a garden of 140 m2.
It consists of 2 rooms and 1 bathroom, kitchen, dining room, living room and hallway.
Surfaces:
Room 1: 9.4
Room 2: 10,10
Bathroom: 4.5
Cook/Mild/Daily: 26.5
Corridor: 5,6
Living area: 56.1 m2
Garden: 140 (x 0.1)
Garage parking space: 14 (x 0.5)
Net accounting area: 77.15 m2
Remark: VAT included in the price
www.biliskov.com - ID: 14198