6 138 779 EUR
1 p
418 m²
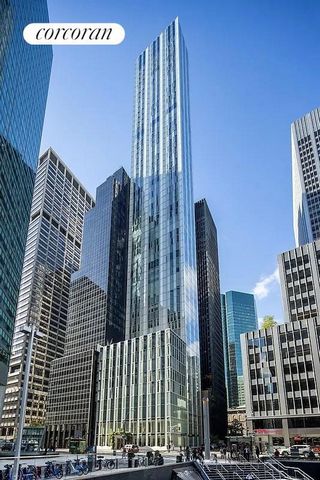
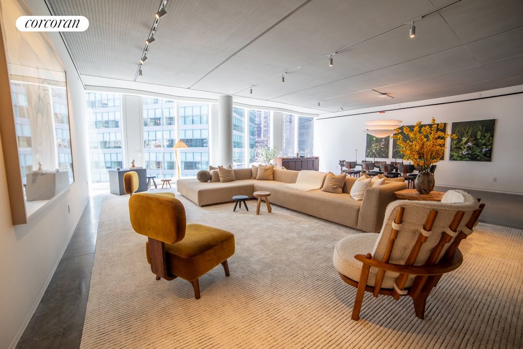
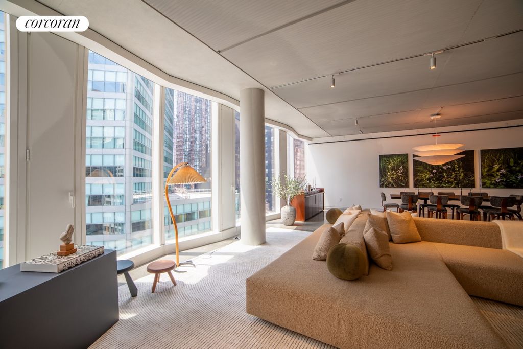
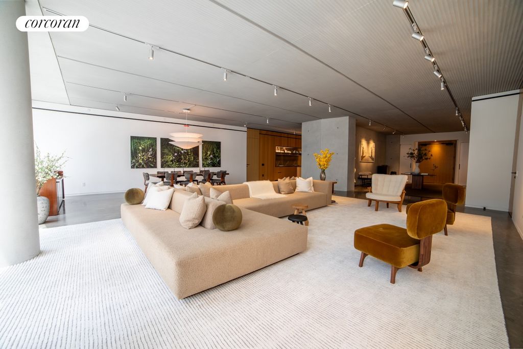
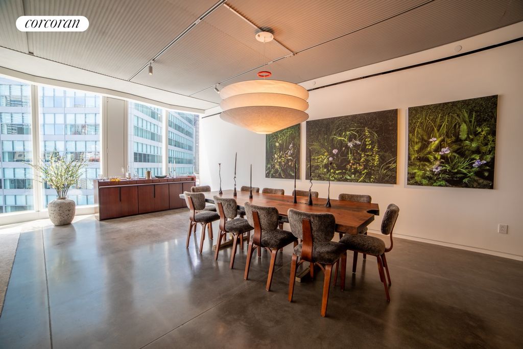
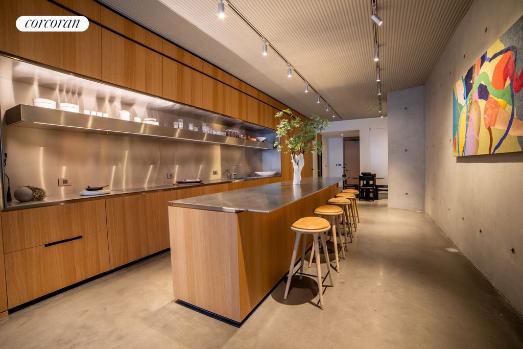
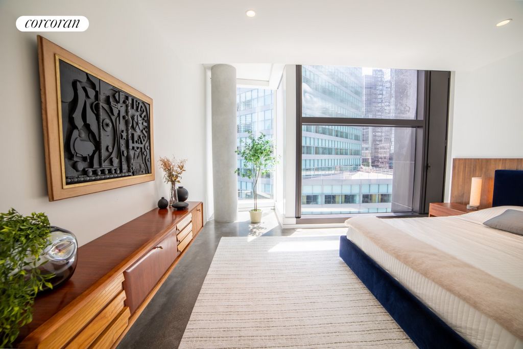
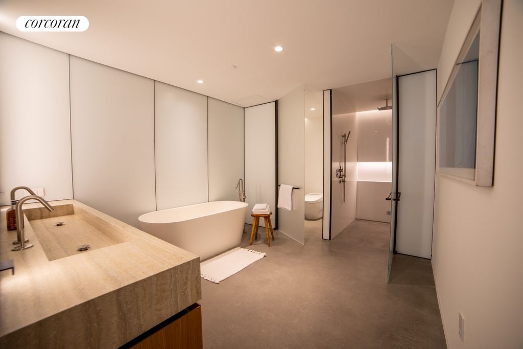
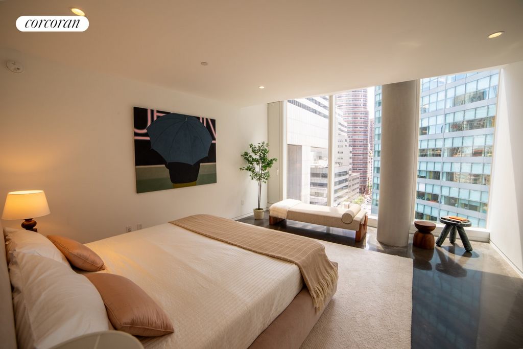
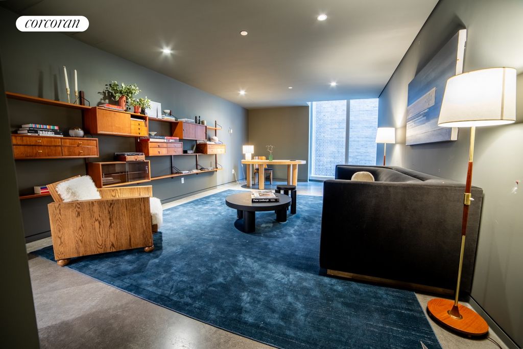
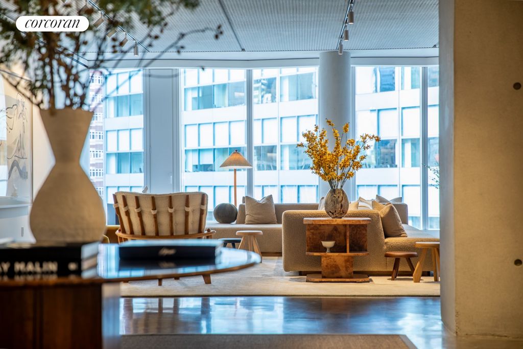
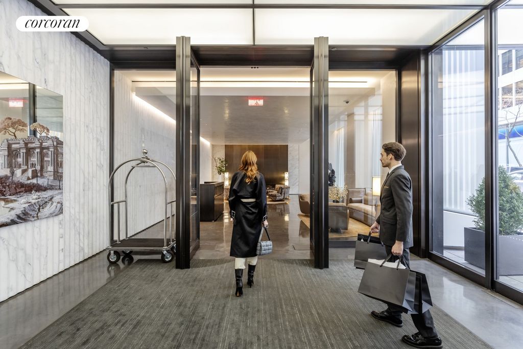
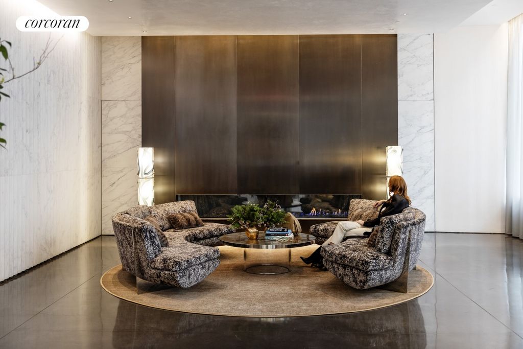
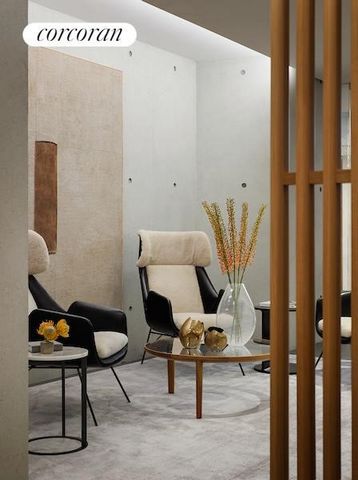
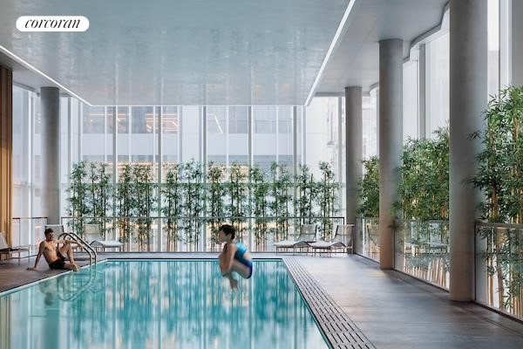
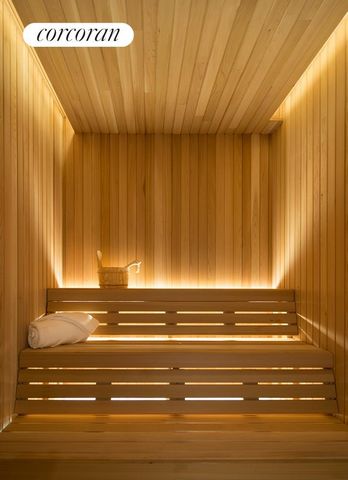
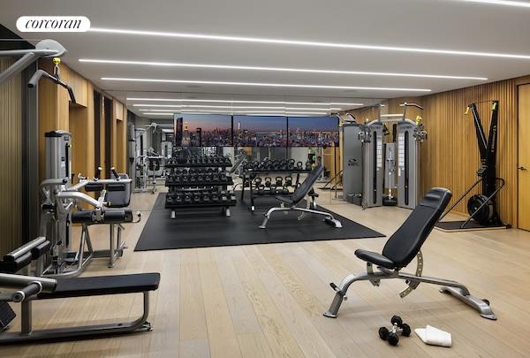
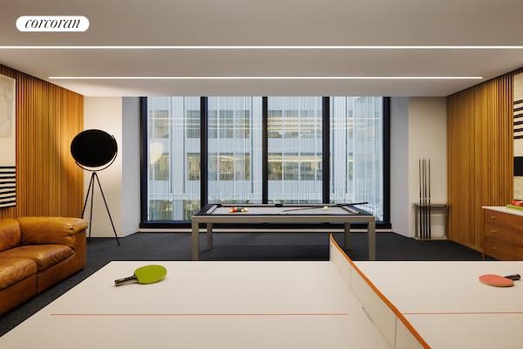
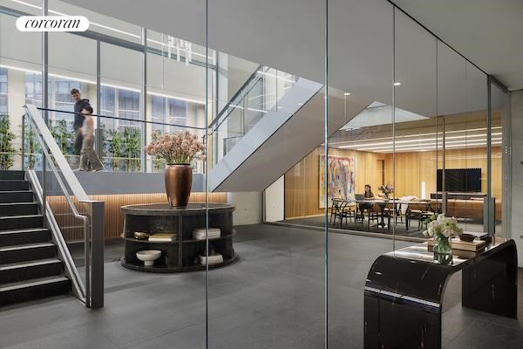
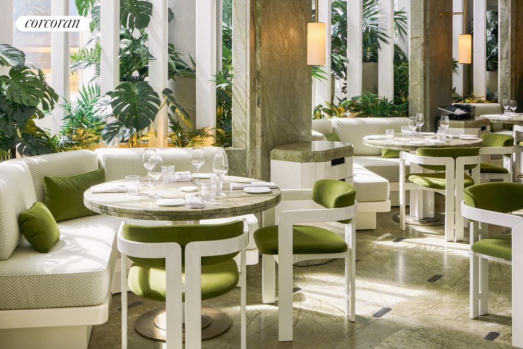
Selene, located at 100 East 53rd Street, offers graciously scaled residences and sophisticated design by Pritzker Architecture Prize winner Norman Foster with interiors in collaboration with AD100 recipient William T. Georgis. The meticulously refined residences reflect a level of craftsmanship rarely evidenced in new development. Located between Lexington and Park Avenues, Selene is adjacent to the iconic Seagram Building and at the epicenter of luxury couture ateliers, midtown's famed culinary destinations, and high-end residential towers.Enter through a set of stately oak doors into Residence 8C, an extravagant 4,607 SF two primary bedrooms plus study, three-and-a-half bath, (convertible three bedroom plus study, currently two plus study) part of a limited Modern Loft Collection of gallery-like residences sited in the podium of the building. This unique home showcases architectural concrete finishes with generous space for art, while maximizing city views with floor to ceiling windows; a rare opportunity for a Downtown loft lifestyle in Midtown. (Alternate floor plan - per the offering plan, amendment 20).
Both primary bedrooms feature an expansive dressing area and a luxurious spa-inspired en suite bathroom adorned with radiant heated concrete floors, a white oak vanity with Silver Striato travertine slab countertop and integrated sink, recessed medicine cabinets with LED lighting, glass-enclosed steam shower, freestanding custom Apaiser bathtub and water closet with Toto Neorest toilet, complemented with Aquabrass fixtures throughout.
The Foster + Partners-designed open chef's kitchen features white oak cabinetry with integrated pulls and bronze detailing, cabinet-fronted Gaggenau stainless steel appliances, and brushed stainless steel knife edge countertop and backsplash with embedded ventilation and LED lighting - a true culinary delight that allows for seamless entertaining.
The exquisite powder rooms feature honed Agora Black Turkish marble countertops with integrated sinks and Aquabrass fittings in polished nickel.
Inspired by its neighboring Modernist masterpieces, the 63-story Selene is composed as a timeless contemporary landmark standing alongside the iconic Seagram Building and Lever House. Its signature glass facade enhances the residences with cascading natural light.
With a distinct service program focused on self-care and wellness and four floors of purposeful and impressively designed amenity salons, Selene sets itself apart. Every lifestyle offering is thoughtfully considered and composed to rejuvenate and relax. Public spaces designed by AD100 recipient William T. Georgis are appointed with a museum quality art collection, anchored by an installation in the Fireside Lobby by celebrated artist Rachel Feinstein. Amenity spaces span four floors and are naturally lit by floor-to-ceiling glass walls. The 60-foot-long garden sanctuary swimming pool is surrounded by an arbor of trees. The enfilade of wellness spaces and lounges including The Spa, Fitness and Yoga Salons, Billiards Lounge, Conference Room and Library are finished with slatted oak and smokey granite. The Michelin-starred Le Jardinier restaurant-helmed by Chef Alain Verzeroli and the first New York City restaurant designed by AD100 recipient Joseph Dirand-is just an elevator ride away. Voir plus Voir moins By Appointment Only.
Selene, located at 100 East 53rd Street, offers graciously scaled residences and sophisticated design by Pritzker Architecture Prize winner Norman Foster with interiors in collaboration with AD100 recipient William T. Georgis. The meticulously refined residences reflect a level of craftsmanship rarely evidenced in new development. Located between Lexington and Park Avenues, Selene is adjacent to the iconic Seagram Building and at the epicenter of luxury couture ateliers, midtown's famed culinary destinations, and high-end residential towers.Enter through a set of stately oak doors into Residence 8C, an extravagant 4,607 SF two primary bedrooms plus study, three-and-a-half bath, (convertible three bedroom plus study, currently two plus study) part of a limited Modern Loft Collection of gallery-like residences sited in the podium of the building. This unique home showcases architectural concrete finishes with generous space for art, while maximizing city views with floor to ceiling windows; a rare opportunity for a Downtown loft lifestyle in Midtown. (Alternate floor plan - per the offering plan, amendment 20).
Both primary bedrooms feature an expansive dressing area and a luxurious spa-inspired en suite bathroom adorned with radiant heated concrete floors, a white oak vanity with Silver Striato travertine slab countertop and integrated sink, recessed medicine cabinets with LED lighting, glass-enclosed steam shower, freestanding custom Apaiser bathtub and water closet with Toto Neorest toilet, complemented with Aquabrass fixtures throughout.
The Foster + Partners-designed open chef's kitchen features white oak cabinetry with integrated pulls and bronze detailing, cabinet-fronted Gaggenau stainless steel appliances, and brushed stainless steel knife edge countertop and backsplash with embedded ventilation and LED lighting - a true culinary delight that allows for seamless entertaining.
The exquisite powder rooms feature honed Agora Black Turkish marble countertops with integrated sinks and Aquabrass fittings in polished nickel.
Inspired by its neighboring Modernist masterpieces, the 63-story Selene is composed as a timeless contemporary landmark standing alongside the iconic Seagram Building and Lever House. Its signature glass facade enhances the residences with cascading natural light.
With a distinct service program focused on self-care and wellness and four floors of purposeful and impressively designed amenity salons, Selene sets itself apart. Every lifestyle offering is thoughtfully considered and composed to rejuvenate and relax. Public spaces designed by AD100 recipient William T. Georgis are appointed with a museum quality art collection, anchored by an installation in the Fireside Lobby by celebrated artist Rachel Feinstein. Amenity spaces span four floors and are naturally lit by floor-to-ceiling glass walls. The 60-foot-long garden sanctuary swimming pool is surrounded by an arbor of trees. The enfilade of wellness spaces and lounges including The Spa, Fitness and Yoga Salons, Billiards Lounge, Conference Room and Library are finished with slatted oak and smokey granite. The Michelin-starred Le Jardinier restaurant-helmed by Chef Alain Verzeroli and the first New York City restaurant designed by AD100 recipient Joseph Dirand-is just an elevator ride away. Nur nach Vereinbarung.
Selene, das sich in der 100 East 53rd Street befindet, bietet großzügig skalierte Wohnungen und anspruchsvolles Design von Pritzker-Architekturpreisträger Norman Foster, dessen Inneneinrichtung in Zusammenarbeit mit dem AD100-Preisträger William T. Georgis gestaltet wurde. Die akribisch verfeinerten Residenzen spiegeln ein handwerkliches Niveau wider, das bei Neubauten nur selten zu finden ist. Das Selene liegt zwischen der Lexington Avenue und der Park Avenue, neben dem ikonischen Seagram Building und im Epizentrum luxuriöser Couture-Ateliers, der berühmten kulinarischen Ziele von Midtown und der High-End-Wohntürme.Betreten Sie durch eine Reihe stattlicher Eichentüren die Residenz 8C, eine extravagante 4.607 SF große Residenz mit zwei Hauptschlafzimmern plus Arbeitszimmer, dreieinhalb Bädern (wandelbar mit drei Schlafzimmern plus Arbeitszimmer, derzeit zwei plus Arbeitszimmer), die Teil einer begrenzten Modern Loft Collection von galerieartigen Residenzen ist, die sich im Podium des Gebäudes befinden. Dieses einzigartige Haus präsentiert architektonische Betonoberflächen mit großzügigem Platz für Kunst und maximiert gleichzeitig den Blick auf die Stadt mit raumhohen Fenstern. eine seltene Gelegenheit für einen Downtown-Loft-Lifestyle in Midtown. (Alternativer Grundriss - gemäß Angebotsplan, Änderung 20).
Beide Hauptschlafzimmer verfügen über einen geräumigen Ankleidebereich und ein luxuriöses, vom Spa inspiriertes Bad, das mit beheizten Betonböden geschmückt ist, einen Waschtisch aus weißer Eiche mit Silver Striato-Travertinplatten-Arbeitsplatte und integriertem Waschbecken, eingelassene Medikamentenschränke mit LED-Beleuchtung, eine verglaste Dampfdusche, eine freistehende, maßgefertigte Apaiser-Badewanne und ein WC mit Toto Neorest-Toilette, ergänzt durch Aquabrass-Armaturen.
Die von Foster + Partners entworfene offene Kochküche verfügt über Schränke aus weißer Eiche mit integrierten Griffen und Bronzedetails, Gaggenau-Edelstahlgeräte mit Schrankfront sowie Arbeitsplatte und Aufkantung aus gebürstetem Edelstahl mit Messerkante und integrierter Belüftung und LED-Beleuchtung - ein wahrer kulinarischer Genuss, der eine nahtlose Bewirtung ermöglicht.
Die exquisiten Gästetoiletten verfügen über Arbeitsplatten aus geschliffenem Agora-Marmor in schwarzem türkischem Marmor mit integrierten Waschbecken und Aquabrass-Armaturen aus poliertem Nickel.
Inspiriert von seinen benachbarten modernistischen Meisterwerken, ist das 63-stöckige Selene ein zeitloses, zeitgenössisches Wahrzeichen, das neben dem ikonischen Seagram Building und dem Lever House steht. Die charakteristische Glasfassade wertet die Residenzen mit natürlichem Licht auf.
Mit einem ausgeprägten Serviceprogramm, das sich auf Selbstfürsorge und Wellness konzentriert, und vier Etagen mit zweckmäßigen und beeindruckend gestalteten Amenity Salons hebt sich Selene von der Masse ab. Jedes Lifestyle-Angebot ist durchdacht und komponiert, um sich zu verjüngen und zu entspannen. Die öffentlichen Räume, die vom AD100-Preisträger William T. Georgis entworfen wurden, sind mit einer Kunstsammlung in Museumsqualität ausgestattet, die durch eine Installation der gefeierten Künstlerin Rachel Feinstein in der Fireside Lobby verankert ist. Die Aufenthaltsräume erstrecken sich über vier Etagen und werden durch raumhohe Glaswände natürlich belichtet. Der 60 Fuß lange Pool mit Gartenheiligtum ist von einer Laube aus Bäumen umgeben. Die Enfilade von Wellnessbereichen und Lounges, darunter das Spa, Fitness- und Yoga-Salons, die Billard-Lounge, der Konferenzraum und die Bibliothek, sind mit Lattenrost aus Eiche und rauchigem Granit ausgestattet. Das mit einem Michelin-Stern ausgezeichnete Restaurant Le Jardinier unter der Leitung von Chefkoch Alain Verzeroli und das erste Restaurant in New York City, das von Joseph Dirand, dem AD100-Preisträger, entworfen wurde, ist nur eine Aufzugfahrt entfernt.