2 915 000 EUR
CHARGEMENT EN COURS...
Appartement & Loft (Vente)
Référence:
EDEN-T102665823
/ 102665823
Référence:
EDEN-T102665823
Pays:
FR
Ville:
Megeve
Code postal:
74120
Catégorie:
Résidentiel
Type d'annonce:
Vente
Type de bien:
Appartement & Loft
Surface:
138 m²
Pièces:
4
Chambres:
3
ANNONCES IMMOBILIÈRES SIMILAIRES
PRIX DU M² DANS LES VILLES VOISINES
| Ville |
Prix m2 moyen maison |
Prix m2 moyen appartement |
|---|---|---|
| Combloux | - | 6 418 EUR |
| Saint-Gervais-les-Bains | 6 744 EUR | 6 067 EUR |
| Passy | - | 5 174 EUR |
| Le Grand-Bornand | - | 6 425 EUR |
| Cluses | - | 3 746 EUR |
| Samoëns | - | 6 620 EUR |
| Bonneville | - | 4 310 EUR |
| La Roche-sur-Foron | - | 4 085 EUR |
| Annecy-le-Vieux | - | 7 344 EUR |
| Vétraz-Monthoux | - | 5 167 EUR |
| Savoie | 3 719 EUR | 4 562 EUR |
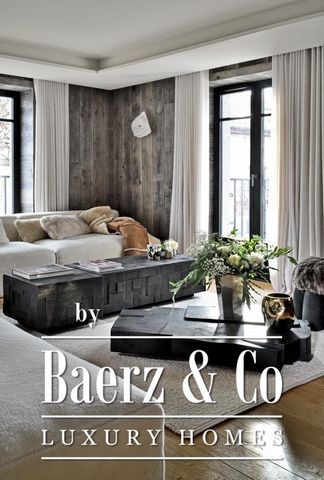
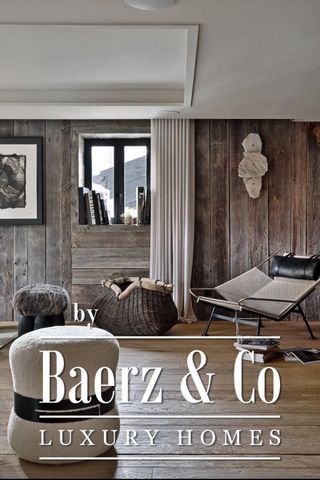
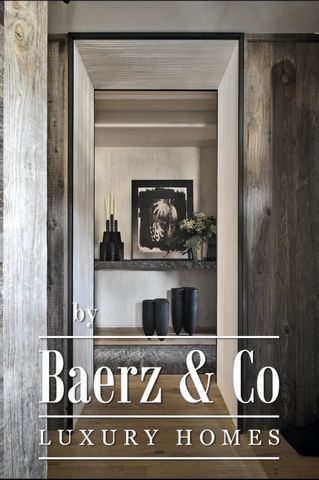
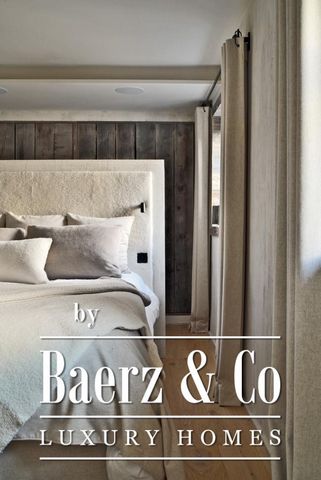
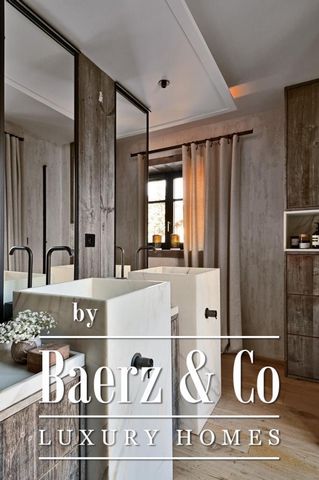
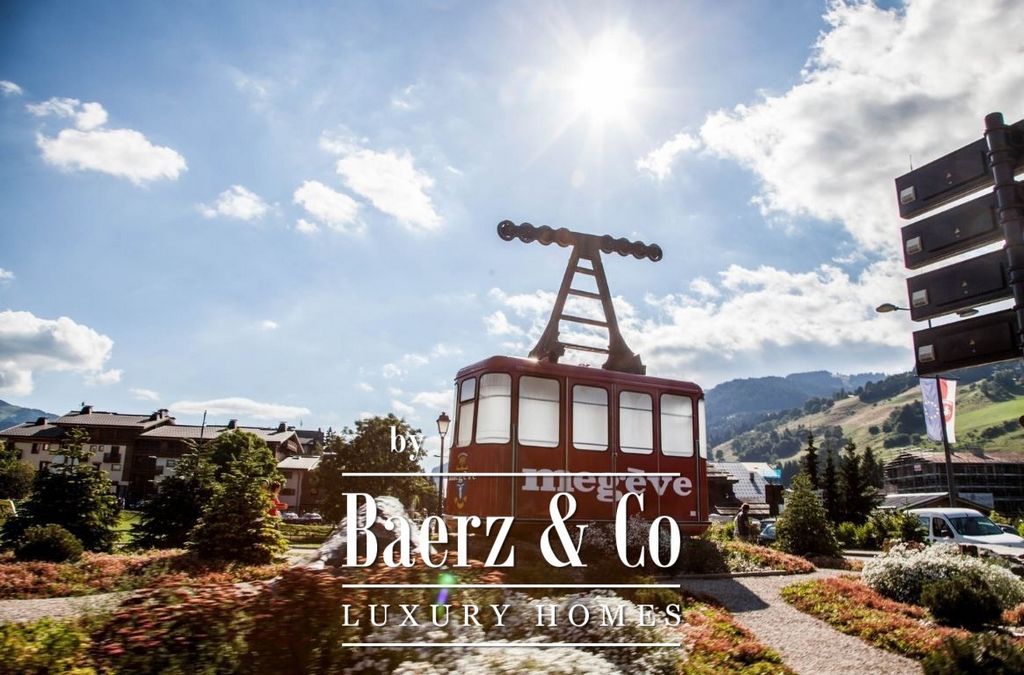
Prestige and refinement are the order of the day, and its bespoke interior design immerses you in a cosy Alpine ambience. With a total surface area of 138 sq.m (132.24 sq.m loi carrez), the layout has been perfectly thought out and laid out, with three en suite bedrooms with shower rooms made from prestigious materials, an open-plan living room with gas fireplace, and a custom-fitted open-plan kitchen, you'll be able to project yourself into this sumptuous apartment.
In addition, you'll benefit from two private indoor parking spaces and a 13.80 sq.m laundry room.LAYOUT
- Entrance hall with dressing room
- First bedroom en suite with shower room and access to balcony
- Reception room with gas fireplace and access to balcony
- Open-plan, custom-fitted kitchen
- Two en suite bedrooms with shower rooms
- Guest toiletANNEXES
- Two private parking spaces
- 13.80 sq.m laundry room Voir plus Voir moins Discover this exceptional apartment, a real “coup de coeur”, nestled in the heart of the village of Megève, a stone's throw from the pedestrian street.
Prestige and refinement are the order of the day, and its bespoke interior design immerses you in a cosy Alpine ambience. With a total surface area of 138 sq.m (132.24 sq.m loi carrez), the layout has been perfectly thought out and laid out, with three en suite bedrooms with shower rooms made from prestigious materials, an open-plan living room with gas fireplace, and a custom-fitted open-plan kitchen, you'll be able to project yourself into this sumptuous apartment.
In addition, you'll benefit from two private indoor parking spaces and a 13.80 sq.m laundry room.LAYOUT
- Entrance hall with dressing room
- First bedroom en suite with shower room and access to balcony
- Reception room with gas fireplace and access to balcony
- Open-plan, custom-fitted kitchen
- Two en suite bedrooms with shower rooms
- Guest toiletANNEXES
- Two private parking spaces
- 13.80 sq.m laundry room