1 776 345 EUR
6 ch
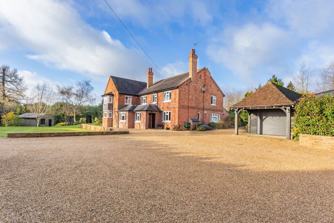
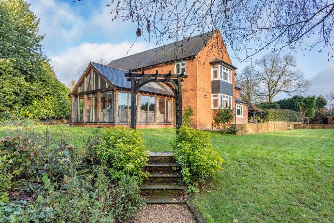
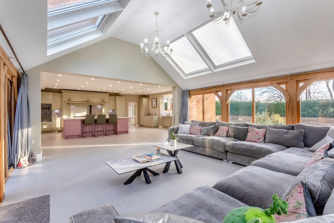
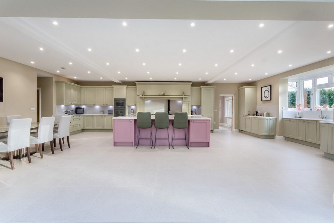
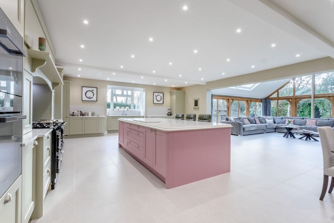
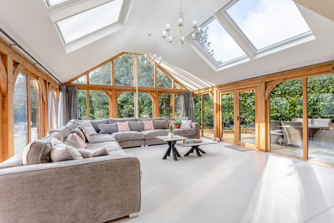
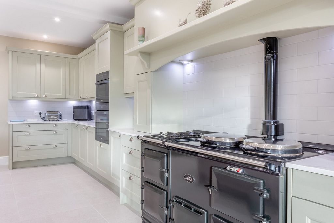
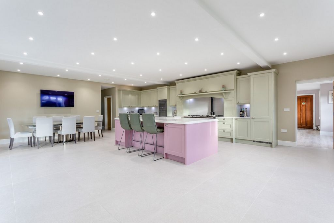
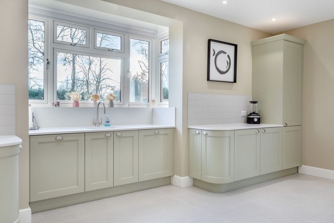
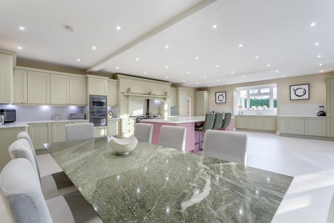
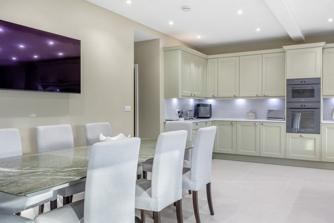
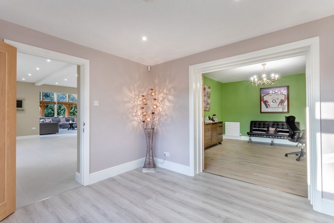
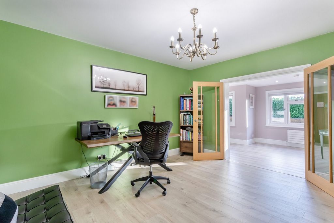
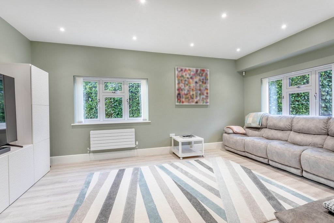
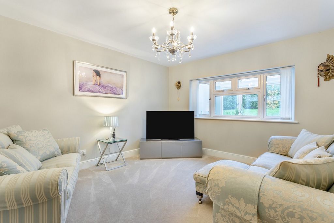
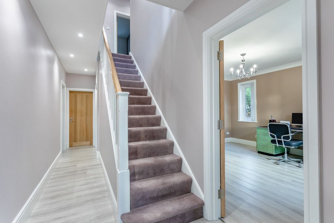
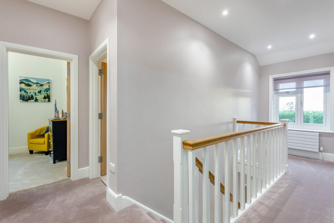
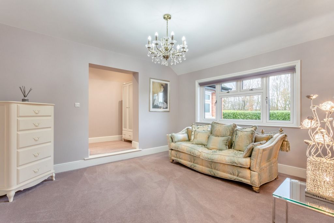
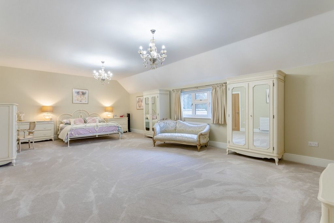
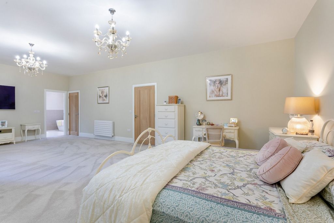
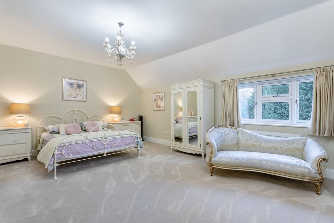
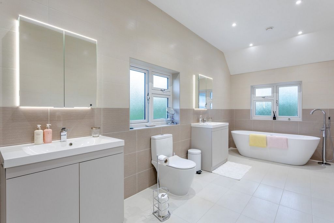
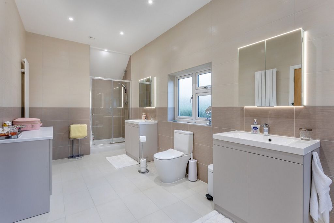
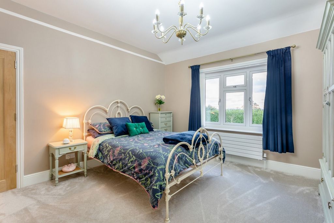
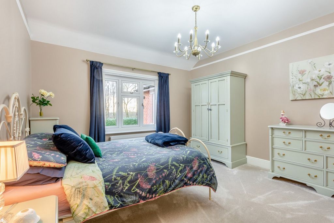
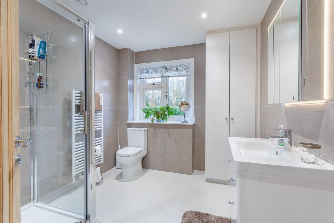
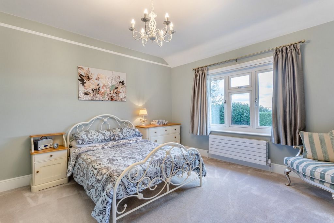
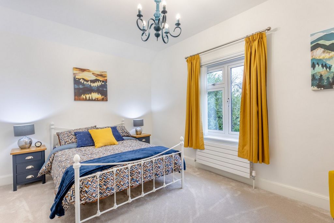
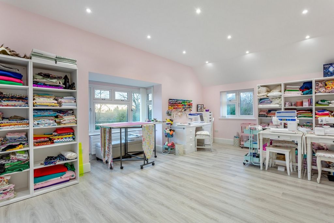
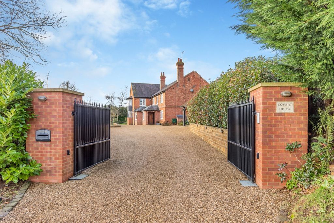
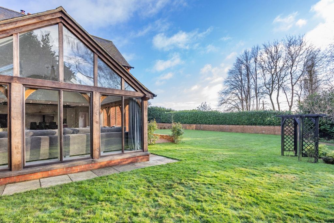
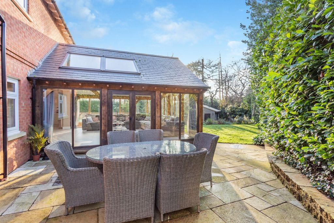
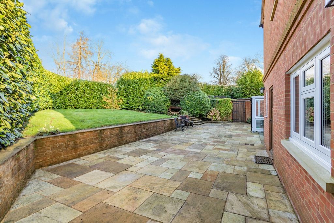
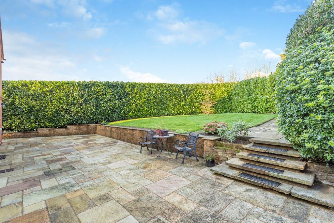
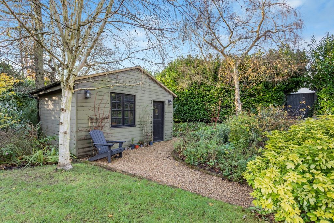
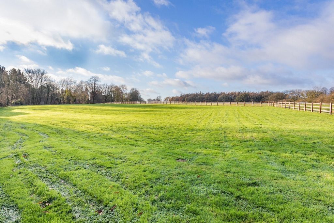
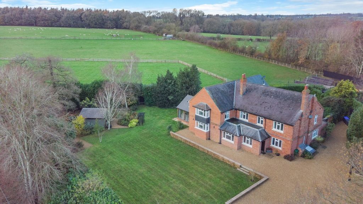
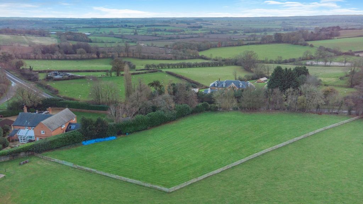
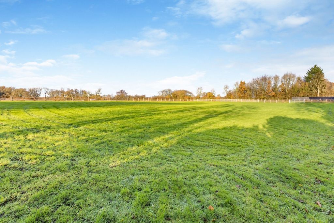
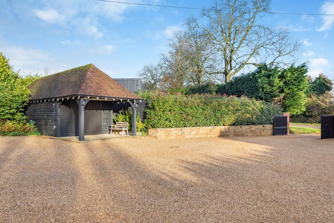
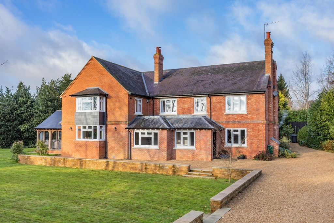
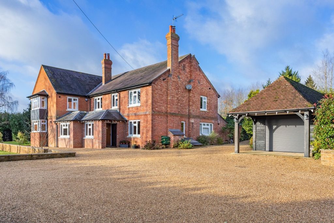
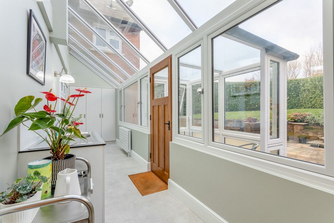
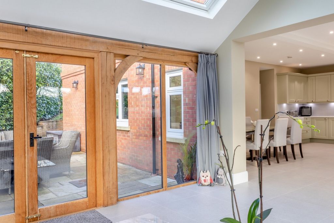
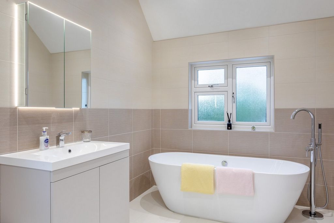
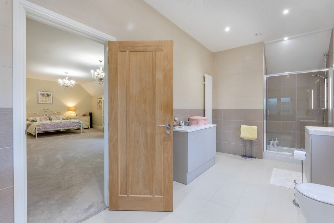
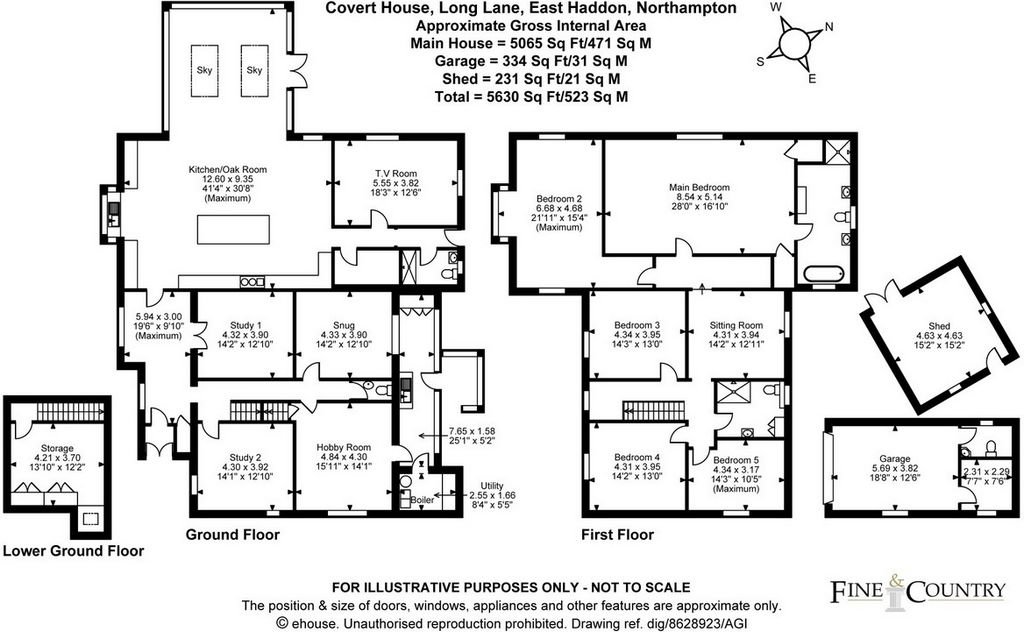
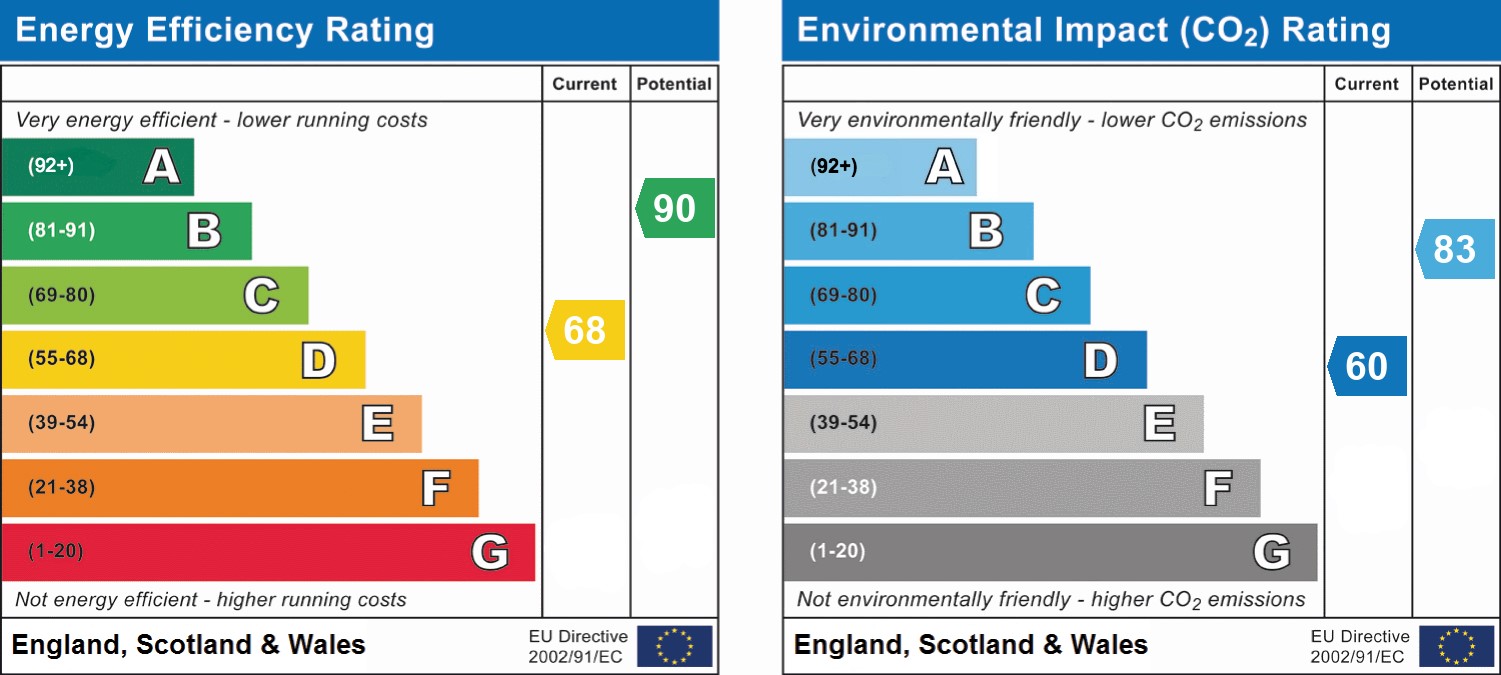
Further shopping and leisure facilities can be found in both Rugby and Northampton where there are also mainline train services to London taking less than one hour. Despite the rural location, the M1, M6 and A14 motorways are all within easy reach.Property Information, Services & Utilities
Services: Septic tank for sewerage, mains connected electricity, gas & water.
Heating: Gas central heating.
Broadband: Standard broadband available, we advise you to check with your provider.
Mobile signal: 4G & 5G available, we advise you to check with your provider.
Parking: Garage & driveway parking.
Council Tax: G (Daventry).
EPC Rating: D.
Features:
- Garage
- Garden
- Parking Voir plus Voir moins This exceptional family home is located on the outskirts of East Haddon and surrounded by glorious open countryside. It offers well-presented, stylish and versatile living accommodation in excess of 5000sqft and is set in private gardens and grounds extending to approximately 1.95acres including a separate paddock in excess of an acre. This superb home has been meticulously and extensively modernised throughout creating an impressive family home with a beautiful light and airy interior offering an effective mix of traditional and contemporary living spaces.On entering you are greeted by a bright entrance hall with staircase rising to the first floor landing, at the far end of the hallway is a guest cloakroom. There are five reception rooms which include a spacious living room, a dining room/snug, family/television room, study and hobbies room although the rooms can be utilised as one wishes. Accessed from the main hallway is the 'jaw dropping' 41' open plan kitchen/breakfast and sitting room which really is the heart of this stunning home. The kitchen/breakfast has been extensively designed and fitted by ' A Bell ' of Northampton with bespoke Shaker style units with seamless Corian worktops. The vast Central Island has a Quartz work surface and provides storage and seating area. There is also a gas fired four oven Aga with separate Aga gas hob , integrated dishwasher, fridge/freezer, oven and microwave. The whole area is tiled with underfloor heating which runs through to the oak framed sitting area which is a lovely space overlooking the garden and with French doors opening to the paved sun terrace. Adjacent to the kitchen/breakfast room is a rear hallway with the fifth reception room currently used as a family/television room plus a luxurious shower room and store room. Further accommodation to the rear of the ground floor is a very useful utility/boot room with a range of fitted units, boiler room and porch access to the rear garden..On the first floor there are two separate landing areas with a large sitting area that allows access to the main bedroom suite and guest bedroom. From the main landing there are three double bedrooms and a luxurious family shower room. The spacious sitting area provides a very restful space and allows access to the main bedroom which is a beautifully bright and impressive 28' room with a luxurious en suite bath and shower room. There is a further double bedroom to the front of the house which is currently used as a sewing room.OUTSIDEThe house is approached through electric gates which lead to a vast graveled driveway which provides off-road parking for a number of vehicles. The whole front garden is bordered by large mature hedges and trees providing complete privacy, there is also a garage with store room and gardeners W.C. Also to the front of the property is a large lawn with well stocked borders and a custom built shed with green cladding and electricity and water. The main gardens and grounds form an attractive setting to this superb home and include beautiful manicured and landscaped family garden areas well stocked with established trees, flowers and shrubs. The rear garden also incorporates a superb paved sun terrace ideal for outside entertainment which opens onto a further lawned area with access to the separate paddock which is just in excess of an acre. There are outside electric sockets and taps around the garden.East Haddon is a picturesque village surrounded by glorious rolling countryside and yet within easy reach of a superb road and rail network. As well as an active village hall offering many clubs and groups for the community, East Haddon offers some excellent recreational activities to include a cricket club, tennis court and playing fields with a football pitch. The village is also home to the Red Lion public house. Schooling in the area is great with a primary school in the village and secondary education at the highly regarded Guilsborough School. Independent schooling nearby includes Spratton Hall, Maidwell Hall as well as Rugby, Wellingborough and Oundle.
Further shopping and leisure facilities can be found in both Rugby and Northampton where there are also mainline train services to London taking less than one hour. Despite the rural location, the M1, M6 and A14 motorways are all within easy reach.Property Information, Services & Utilities
Services: Septic tank for sewerage, mains connected electricity, gas & water.
Heating: Gas central heating.
Broadband: Standard broadband available, we advise you to check with your provider.
Mobile signal: 4G & 5G available, we advise you to check with your provider.
Parking: Garage & driveway parking.
Council Tax: G (Daventry).
EPC Rating: D.
Features:
- Garage
- Garden
- Parking Esta excepcional casa familiar se encuentra en las afueras de East Haddon y rodeada de un glorioso campo abierto. Ofrece un alojamiento bien presentado, elegante y versátil de más de 5000 pies cuadrados y se encuentra en jardines privados y terrenos que se extienden a aproximadamente 1,95 acres, incluido un potrero separado de más de un acre. Esta magnífica casa ha sido meticulosa y ampliamente modernizada, creando una impresionante casa familiar con un hermoso interior luminoso y aireado que ofrece una combinación efectiva de espacios de vida tradicionales y contemporáneos.Al entrar, le recibe un luminoso vestíbulo con una escalera que sube al rellano del primer piso, en el otro extremo del pasillo hay un aseo de invitados. Hay cinco salas de recepción que incluyen una amplia sala de estar, un comedor, una sala familiar / de televisión, una sala de estudio y pasatiempos, aunque las habitaciones se pueden utilizar como se desee. Se accede desde el pasillo principal a la cocina / sala de estar de planta abierta de 41 'que realmente es el corazón de esta impresionante casa. La cocina / desayuno ha sido ampliamente diseñada y equipada por ' A Bell ' de Northampton con unidades de estilo Shaker a medida con encimeras de Corian sin costuras. La vasta isla central tiene una superficie de trabajo de cuarzo y proporciona almacenamiento y área para sentarse. También hay un horno de gas Aga con placa de gas Aga separada, lavavajillas integrado, nevera / congelador, horno y microondas. Toda la zona está alicatada con calefacción por suelo radiante que atraviesa la sala de estar con marco de roble, que es un espacio encantador con vistas al jardín y con puertas francesas que se abren a la terraza pavimentada. Junto a la cocina / sala de desayunos hay un pasillo trasero con la quinta sala de recepción que actualmente se utiliza como sala familiar / de televisión, además de un lujoso cuarto de baño con ducha y almacén. Más allá de la parte trasera de la planta baja hay un lavadero muy útil con una gama de unidades equipadas, sala de calderas y acceso al porche al jardín trasero.En el primer piso hay dos áreas de aterrizaje separadas con una gran sala de estar que permite el acceso al dormitorio principal en suite y al dormitorio de invitados. Desde el rellano principal hay tres habitaciones dobles y un lujoso cuarto de baño familiar. La espaciosa sala de estar ofrece un espacio muy relajante y permite el acceso al dormitorio principal, que es una habitación de 28 'bellamente luminosa e impresionante con un lujoso baño en suite y ducha. Hay otro dormitorio doble en la parte delantera de la casa que actualmente se utiliza como cuarto de costura.AFUERASe accede a la casa a través de puertas eléctricas que conducen a un amplio camino de grava que proporciona estacionamiento fuera de la carretera para varios vehículos. Todo el jardín delantero está bordeado por grandes setos maduros y árboles que brindan total privacidad, también hay un garaje con trastero y aseo de jardineros. También en la parte delantera de la propiedad hay un gran césped con bordes bien surtidos y un cobertizo hecho a medida con revestimiento verde y electricidad y agua. Los jardines principales y los terrenos forman un entorno atractivo para esta magnífica casa e incluyen hermosas áreas de jardín familiar bien cuidadas y ajardinadas bien surtidas con árboles, flores y arbustos establecidos. El jardín trasero también incorpora una magnífica terraza pavimentada, ideal para el entretenimiento al aire libre, que se abre a una zona de césped adicional con acceso al potrero separado que tiene poco más de un acre. Hay enchufes eléctricos exteriores y grifos alrededor del jardín.East Haddon es un pintoresco pueblo rodeado de una gloriosa campiña ondulada y, sin embargo, a poca distancia de una magnífica red de carreteras y ferrocarriles. Además de un ayuntamiento activo que ofrece muchos clubes y grupos para la comunidad, East Haddon ofrece excelentes actividades recreativas que incluyen un club de cricket, una cancha de tenis y campos de juego con un campo de fútbol. El pueblo también es el hogar de la casa pública Red Lion. La escolarización en la zona es excelente, con una escuela primaria en el pueblo y educación secundaria en la prestigiosa escuela Guilsborough. La escuela independiente cercana incluye Spratton Hall, Maidwell Hall, así como Rugby, Wellingborough y Oundle.
Se pueden encontrar más tiendas y lugares de ocio tanto en Rugby como en Northampton, donde también hay servicios de tren de la línea principal a Londres que tardan menos de una hora. A pesar de su ubicación rural, las autopistas M1, M6 y A14 están a poca distancia.Información de la propiedad, servicios y servicios públicos
Servicios: Fosa séptica para alcantarillado, conexión a la red eléctrica, gas y agua.
Calefacción: Calefacción central de gas.
Banda ancha: Banda ancha estándar disponible, le aconsejamos que consulte con su proveedor.
Señal móvil: 4G y 5G disponibles, le recomendamos que consulte con su proveedor.
Estacionamiento: Garaje y estacionamiento en la entrada de la casa.
Impuesto municipal: G (Daventry).
Calificación EPC: D.
Features:
- Garage
- Garden
- Parking