170 000 EUR
160 000 EUR
170 000 EUR
216 m²
160 000 EUR
216 m²
170 000 EUR
203 m²
160 000 EUR
203 m²
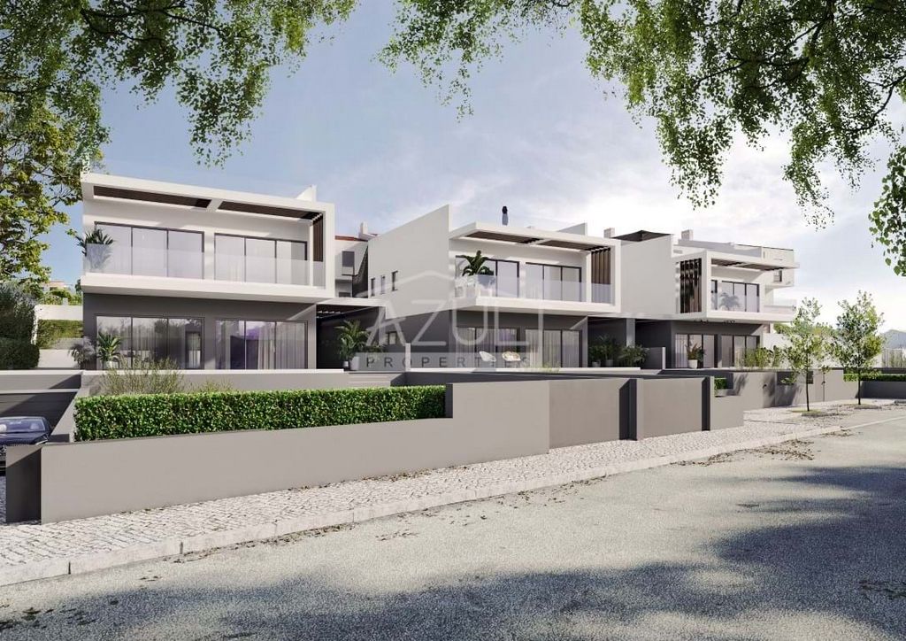

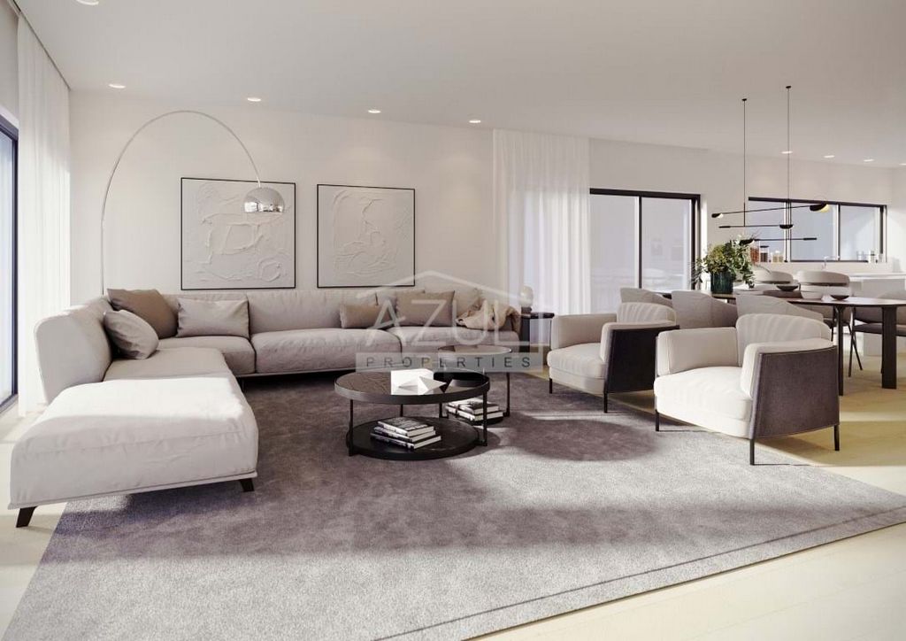
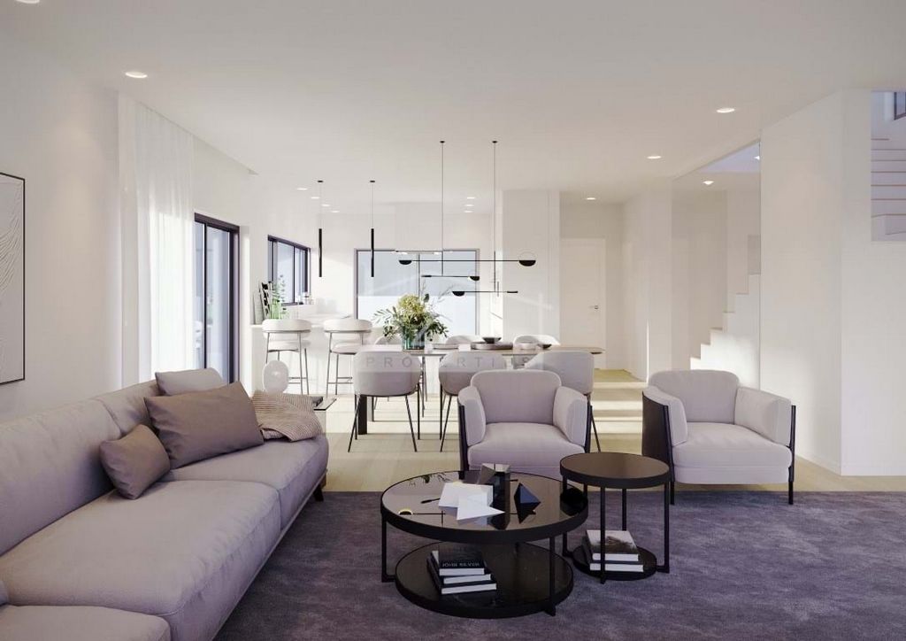
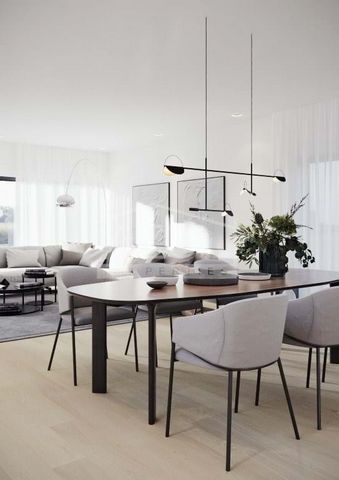
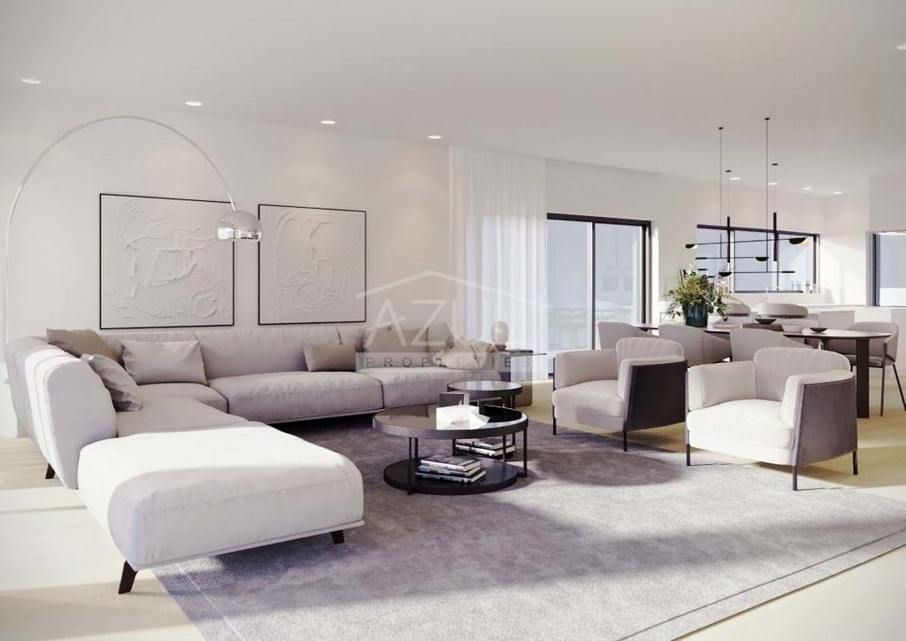
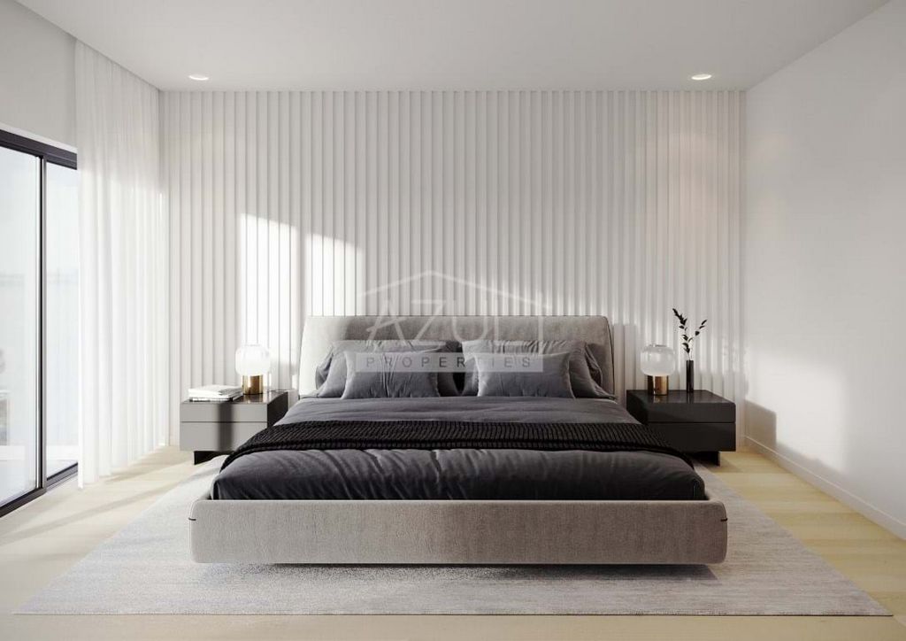
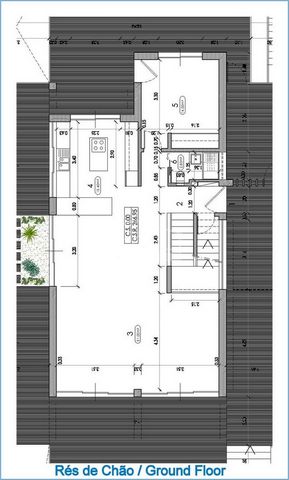
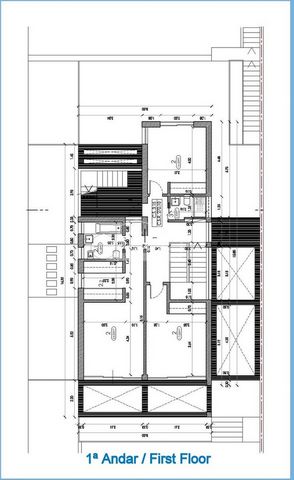
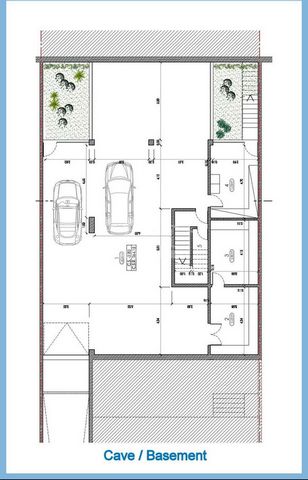
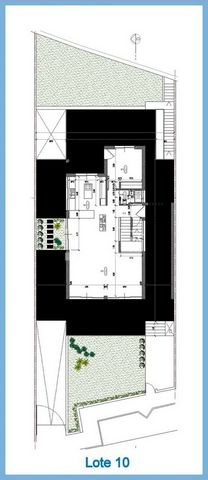
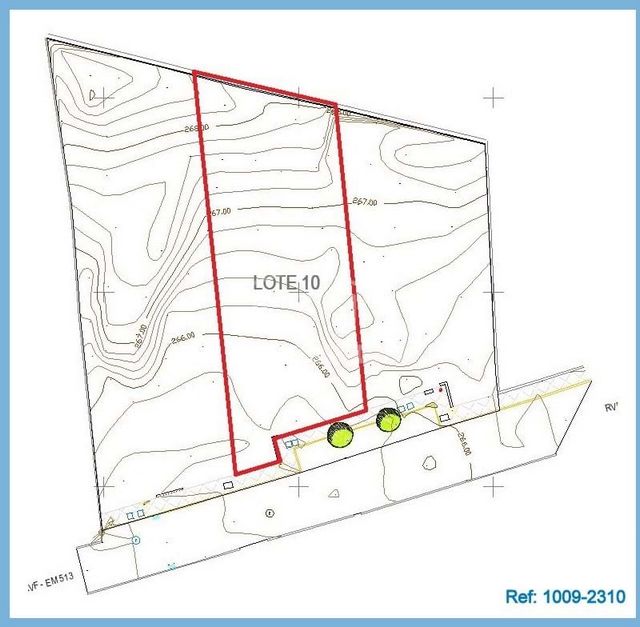
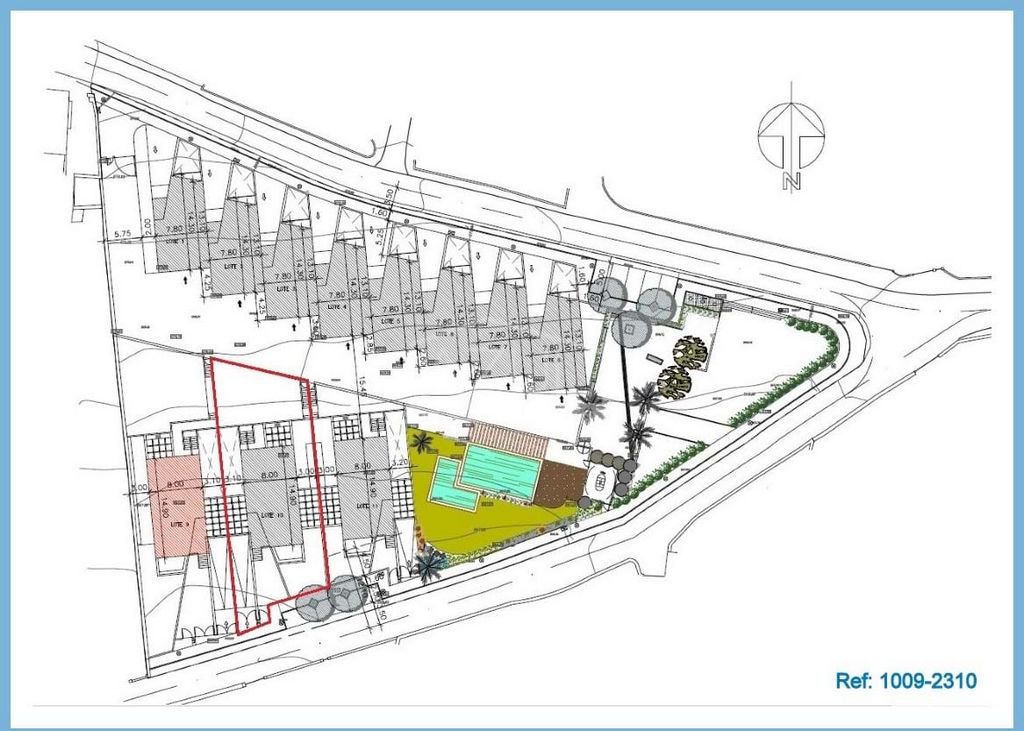
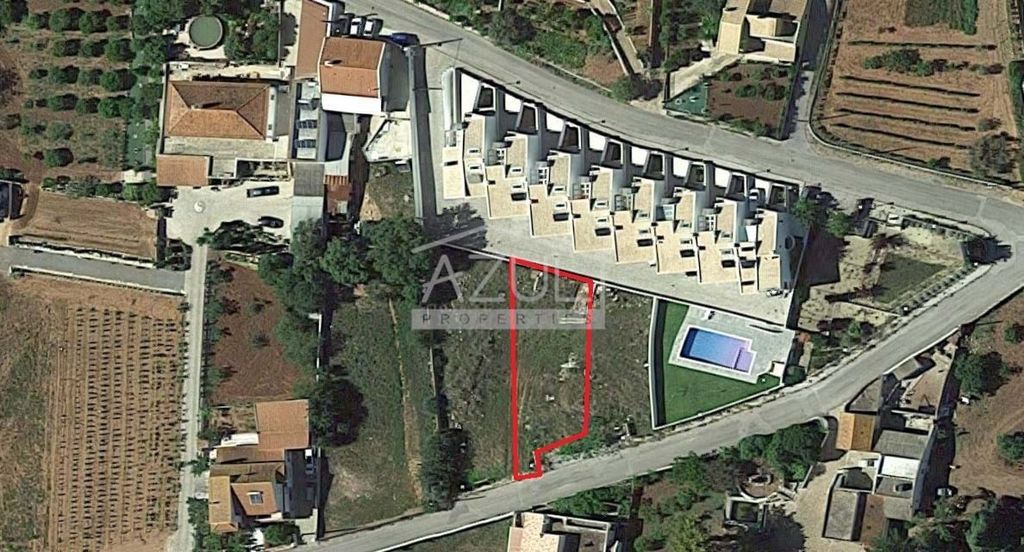
The land has open views to the countryside and an easy access from the city's ring road and is part of a small condominium where there are only 11 units that share a common area which comprises a landscaped garden and a swimming pool, however this plot also has a private garden.The approved project is for a modern house with two floors plus basement. The ground floor is divided into a spacious open plan living room and kitchen, one bedroom and a bathroom, the first floor has 3 bedrooms, one is en-suite, two bathrooms, terraces, one of which gives access to a fantastic rooftop terrace. The large basement benefits from natural light and a garden in some areas, where you can create a games room, cinemahome, etc. it has several rooms for storage and laundry and it will still be possible to park 3 cars easily.Pleasant private garden and terraces, extend to the front of the house as well as to the back and complement this fantastic property not to be missed, as it will be possible to customize in terms of finishes and start building and avoid the project approval timings.Basement= 242.8 m2
Rooftop Terrace = 102,25 m2 Voir plus Voir moins O terreno tem vista desafogada e um acesso fácil pela circular da cidade, está integrado num loteamento pequeno onde existem apenas 11 unidades de habitação que partilham uma área comum que consiste em jardins e piscina, no entanto este lote tem também jardim privativo.O projeto aprovado é para uma casa moderna com dois andares de habitação mais cave. O rés de chão está dividido numa espaçosa sala e cozinha em plano aberto, quarto e uma casa de banho, o primeiro andar consta de 3 quartos, um deles en-suíte, duas casas de banho e terraços, sendo que um deles dá acesso a uma fantástica varanda na cobertura da casa. A ampla cave beneficia de luz natural e jardim em algumas áreas, onde poderá criar sala de jogos, cinema, etc... Tem vários compartimentos para arrumos, lavandaria e ainda será possível estacionar 3 carros fácilmente.As agradáveis áreas exteriores privadas, tanto jardim como terraços, estendem-se na parte frontal da casa assim como nas traseiras e complementam esta fantástica propriedade a não perder, pois será possível personalizar no que se refere aos acabamentos e começar a construir imediatamente evitando assim o tempo de aprovação do projeto. Cave = 242.8 m2
Varanda= 102,25 m2 Located in São Brás de Alportel.
The land has open views to the countryside and an easy access from the city's ring road and is part of a small condominium where there are only 11 units that share a common area which comprises a landscaped garden and a swimming pool, however this plot also has a private garden.The approved project is for a modern house with two floors plus basement. The ground floor is divided into a spacious open plan living room and kitchen, one bedroom and a bathroom, the first floor has 3 bedrooms, one is en-suite, two bathrooms, terraces, one of which gives access to a fantastic rooftop terrace. The large basement benefits from natural light and a garden in some areas, where you can create a games room, cinemahome, etc. it has several rooms for storage and laundry and it will still be possible to park 3 cars easily.Pleasant private garden and terraces, extend to the front of the house as well as to the back and complement this fantastic property not to be missed, as it will be possible to customize in terms of finishes and start building and avoid the project approval timings.Basement= 242.8 m2
Rooftop Terrace = 102,25 m2