1 998 000 EUR
CHARGEMENT EN COURS...
Maison & Propriété (Vente)
Référence:
EDEN-T100413098
/ 100413098
Référence:
EDEN-T100413098
Pays:
NL
Ville:
Leiden
Code postal:
2334 BG
Catégorie:
Résidentiel
Type d'annonce:
Vente
Type de bien:
Maison & Propriété
Surface:
336 m²
Terrain:
768 m²
Pièces:
9
Chambres:
6
Salles de bains:
2
Parkings:
1


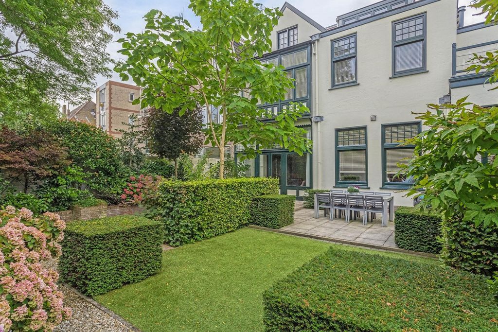

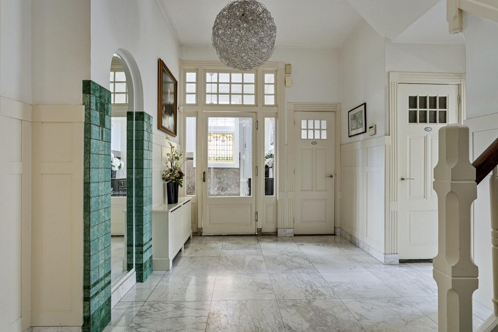
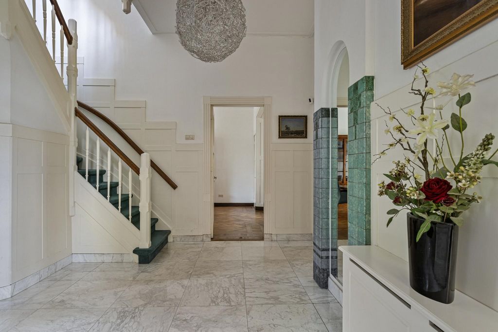

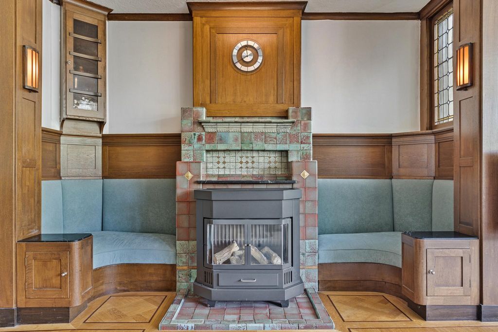
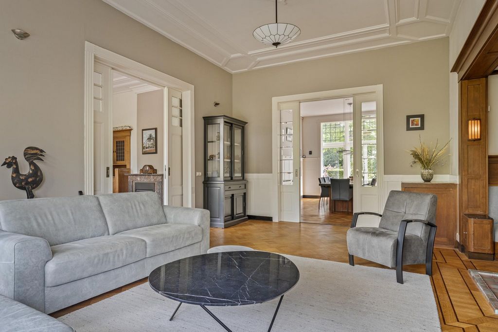
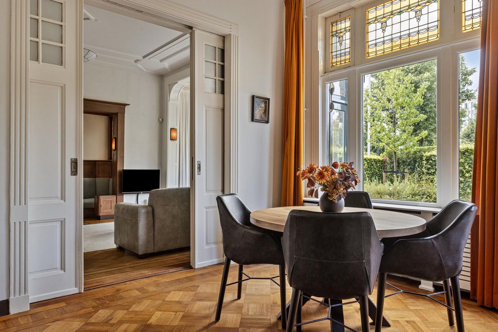

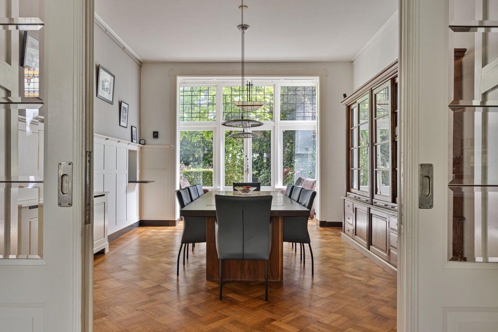





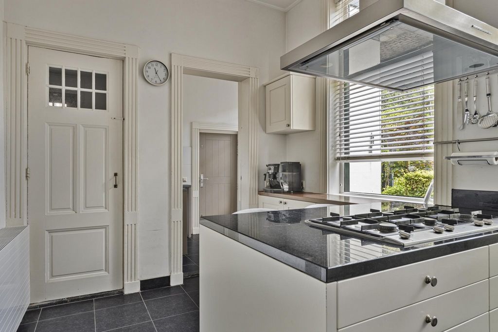






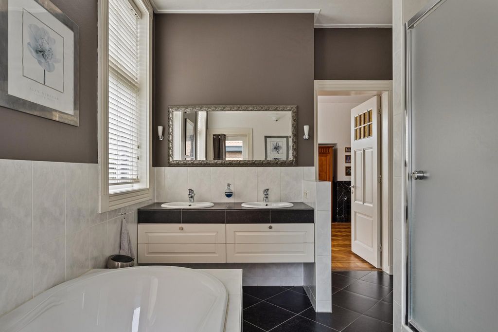


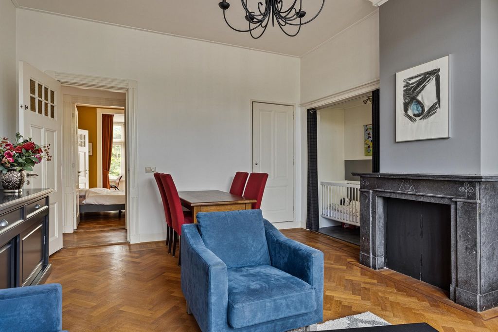

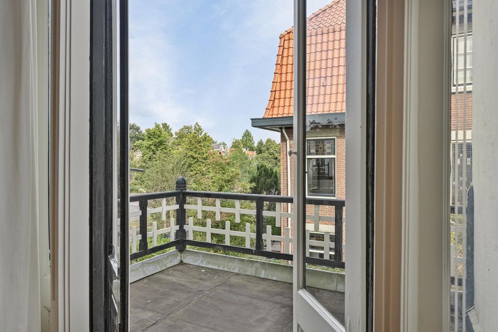
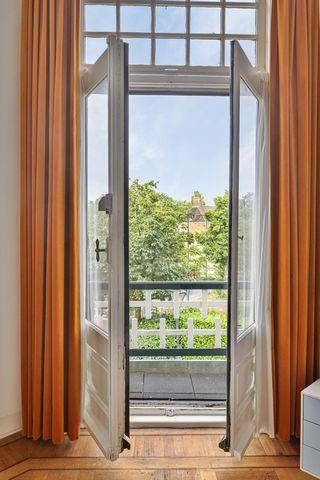
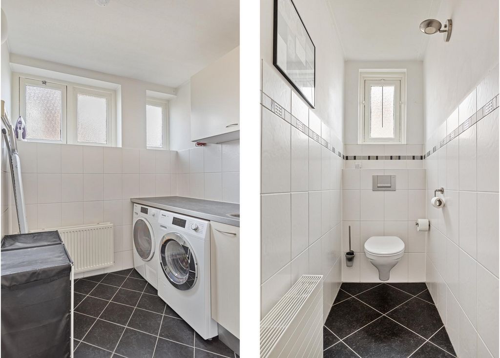



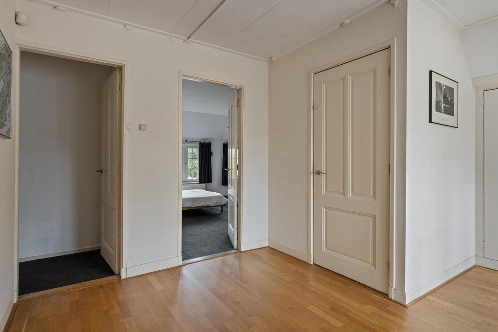
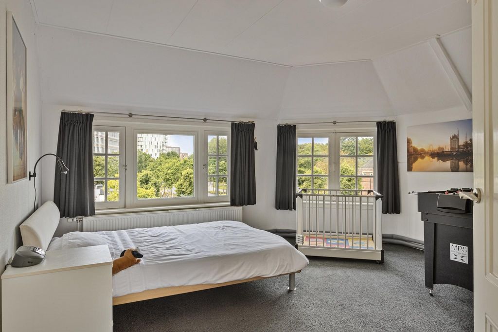

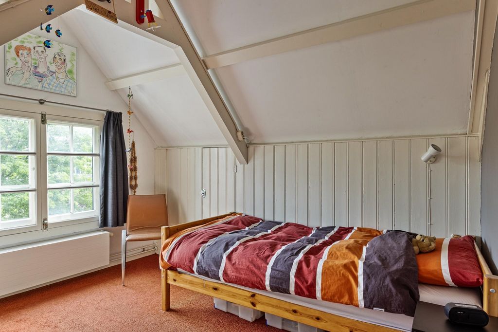
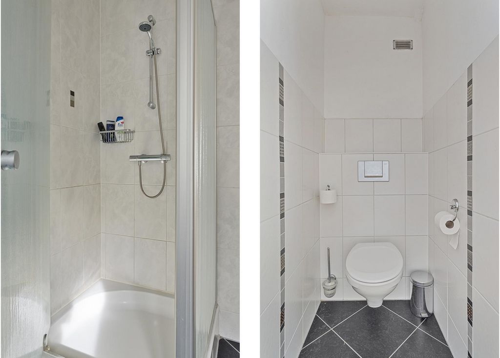
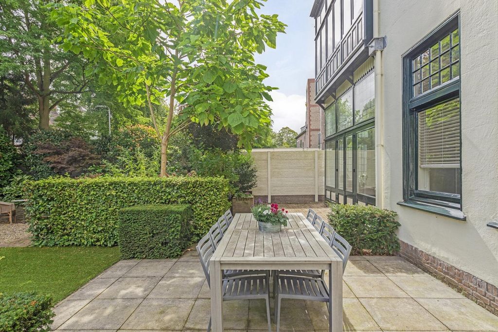
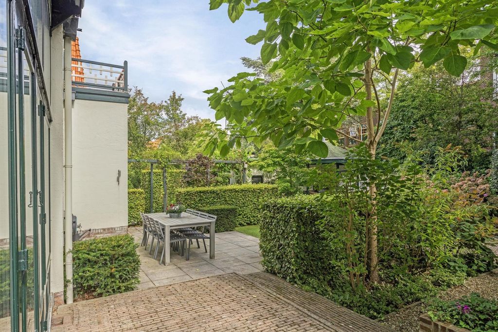
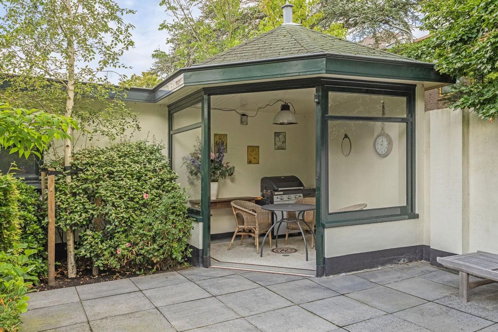
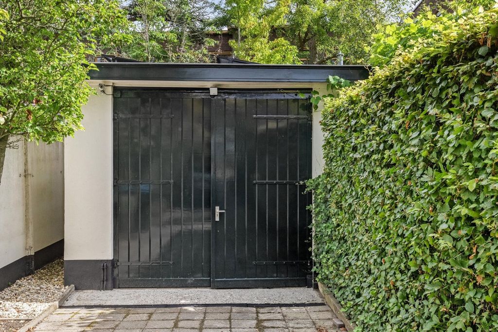





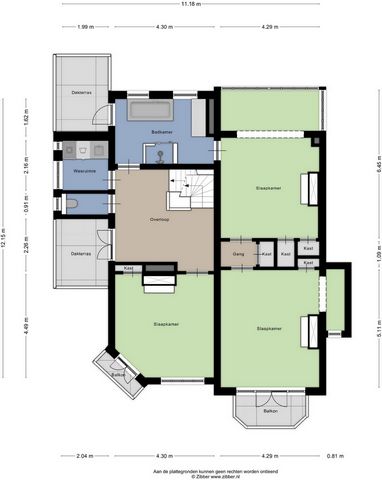
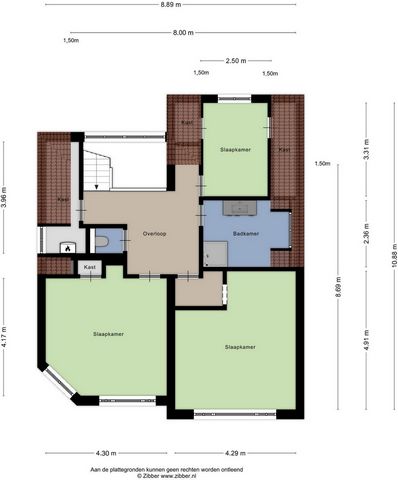
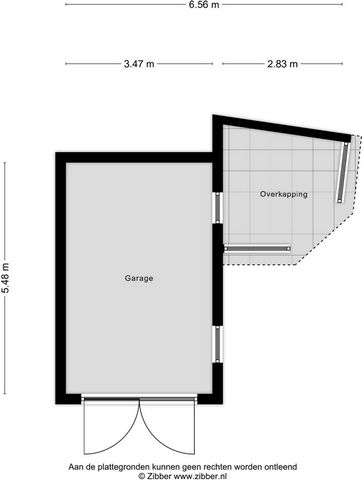
Do you want to live with allure in a city villa with a living area of ??no less than 336 m², a plot of 768 m² with garage and parking space for several vehicles on private property and within walking distance of Leiden Central Station? Then this is your chance!LAYOUTGround floor:Behind the front door is the vestibule with marble floor. A glass pivot door provides access to the spacious hall with a beautiful staircase. Several rooms are accessible from the hall, including the spacious toilet and a deep built-in cupboard/wardrobe.The very atmospheric and authentic living room is located at the front of the house. Striking is the fireplace flanked by benches and a beautiful bay window with authentic stained glass windows. French doors lead to the terrace in the front garden. The living room, like the dining room and work/study room, has a beautiful oak parquet floor and, like the other rooms, a ceiling height of no less than 3.50 meters!The dining room has a sunny conservatory with patio doors to the backyard. A hatch provides a connection to the kitchen. The living room can be reached via the ensuite sliding doors.The work/study room can be reached directly via the central hall. The room is also connected to the living room, but due to the presence of solid authentic ensuite doors, it can still be closed off well to be able to work undisturbed.At the rear of the house is the modern kitchen with all the usual appliances with an adjacent utility room and a storage cellar. The garden can be reached from the utility room.First floor:The spacious landing provides access to three bedrooms, a separate toilet, the bathroom and a laundry room. In addition, one of the many balconies can be reached via the patio doors. The master bedroom is located at the rear and has a conservatory, a beautiful marble fireplace and built-in wardrobe space. This room is connected to the bathroom with a bath, shower and double sink. The balcony at the rear can be reached via a door in the bedroom. The bathroom can also be reached from the landing.
The second and third bedrooms at the front each have a marble fireplace, built-in wardrobes and a balcony. The landing and bedrooms have a parquet floor.Second floor:A dormer window at the top of the stairs provides plenty of light on the landing. From here you have access to three more bedrooms, a separate toilet, a second bathroom and various storage spaces, including a central heating system. This floor is ideal as a living space for children or au pairs.Garden:The garden was designed by the internationally renowned garden architect Bart Hoes.
Both the front garden, side garden and back garden have been laid out with an eye for detail and are well maintained by a gardener. The backyard offers a lot of privacy and several terraces to sit in the sun or shade, as well as a characteristic gazebo where you can sit out of the wind and in the sun almost all day long. The garden can be closed off by means of a gate and fence. In the garden you will also find the driveway to the lockable garage (approx. 18 m²), a bicycle shed and another covered storage room.SURROUNDINGS AND ACCESSIBILITYThis characteristic city villa is ideally located within walking distance of the center of Leiden and Oegstgeest as well as Leiden Central Station. The train will take you from here to Schiphol, Amsterdam or The Hague in approx. 20 minutes. In the immediate vicinity you will also find the BioSience Park, LUMC, various excellent schools, childcare and the city park 'De Leidse Hout'. The driveway to the A44 is only a few minutes away by car and the beach is also close by.SPECIAL FEATURES- the house is a Municipal Monument and is well maintained; an independent building report is available
- electricity, water supply/drains and gas pipes have been renovated
- 15 solar panels (400Wp each)
- alarm system and home automation present
- official driveway with electric garden gate with remote control
- charging station for electric car with fixed cable
- parking on private (lockable) property for multiple vehicles
- located within walking distance of Leiden Central StationAll in all a beautiful and unique (family) home in a top location. Definitely worth your viewing! Voir plus Voir moins UNIEKE STADSVILLA TE KOOP!Statig en monumentaal pand ’t Witte Huysch’ in de verkoop.
Wilt u wonen met allure in een stadsvilla met een woonoppervlakte van maar liefst 336 m², een perceel van 768 m² met garage en parkeerruimte voor meerdere voertuigen op eigen terrein en daarbij op loopafstand van Leiden Centraal? Deze kans dient zich nu aan!INDELINGBegane grond:Achter de voordeur bevindt zich de vestibule met marmeren vloer. Een glazen taatsdeur biedt toegang tot de royale hal met een fraai trappenhuis. Vanuit de hal zijn meerdere ruimtes bereikbaar, waaronder het ruime toilet en een diepe inbouwkast/garderobe.De zeer sfeervolle en authentieke woonkamer bevindt zich aan de voorzijde van de woning. Opvallend is de door zitbankjes geflankeerde haardpartij en een beeldschone erker met authentieke glas-in-lood ramen. Openslaande deuren leiden naar het terras in de voortuin. De woonkamer is, evenals de eetkamer en werk-/studeerkamer, voorzien van een fraaie eiken parketvloer en heeft net als de overige vertrekken een plafondhoogte van maar liefst 3,50 meter!De eetkamer beschikt over een zonnige serre met openslaande deuren naar de achtertuin. een doorgeefluikje zorgt voor verbinding met de keuken. Via de en-suite schuifdeuren is de woonkamer te bereiken.De werk-/studeerkamer is via de centrale hal direct te bereiken. De kamer is eveneens verbonden met de woonkamer, maar door aanwezigheid van massieve authentieke en-suite deuren toch goed af te sluiten om ongestoord te kunnen werken. Aan de achterzijde van de woning bevindt zich de moderne keuken voorzien van alle gebruikelijke apparatuur met aangrenzend een bijkeuken en een voorraadkelder. Vanuit de bijkeuken is de tuin te bereiken.Eerste verdieping:De ruime overloop biedt toegang tot drie slaapkamers, een separaat toilet, de badkamer en een was/strijkkamer. Daarnaast is via de openslaande deuren één van de vele balkons te bereiken. De ouderslaapkamer is gelegen aan de achterzijde en beschikt over een serre, een fraaie marmeren schouw en ingebouwde kastruimte. Deze kamer staat in verbinding met de badkamer voorzien van een ligbad, douche en dubbele wastafel. Via een deur is het balkon aan de achterzijde te bereiken. De badkamer is tevens bereikbaar vanaf de overloop.
De tweede en derde slaapkamer aan de voorzijde beschikken ieder over een marmeren schouw, inbouwkasten en een balkon. De overloop en slaapkamers zijn voorzien van een parketvloer.Tweede verdieping:Een dakkapel bovenaan de trap biedt veel licht op de overloop. Vanuit hier heeft u toegang tot nog drie slaapkamers, een separaat toilet, een tweede badkamer en diverse bergruimtes, inclusief CV-opstelling. Deze verdieping is ideaal als verblijfsruimte voor kinderen/au-pair.Tuin:Het ontwerp van de tuin is gemaakt door de internationaal bekende tuinarchitect Bart Hoes.
Zowel voortuin, zijtuin als achtertuin zijn met oog voor detail aangelegd en goed onderhouden door een hovenier. De achtertuin biedt veel privacy en meerdere terrassen om te zitten in de zon of schaduw, alsmede een karakteristiek prieel waar u vrijwel de gehele dag uit de wind en in de zon kunt zitten. De tuin is middels poort en hek afsluitbaar. In de tuin bevinden zich verder de oprit naar de afsluitbare garage (ca. 18 m²), een fietsenberging en nog een overdekte berging.OMGEVING EN BEREIKBAARHEIDDeze karakteristieke stadsvilla is ideaal gelegen op loopafstand van het centrum van Leiden en Oegstgeest alsmede het Centraal Station van Leiden. De trein brengt u vanaf hier in ca. 20 minuten naar Schiphol, Amsterdam of Den Haag. In de directe omgeving bevinden zich eveneens het BioSience Park, LUMC, diverse uitstekende scholen, kinderopvang en het stadspark ‘De Leidse Hout’. De oprit naar de A44 bevindt zich op slechts enkele autominuten en ook het strand is dichtbij.BIJZONDERHEDEN- de woning betreft een Gemeentelijk Monument en is goed onderhouden; een onafhankelijk bouwkundig rapport is beschikbaar
- elektra, water-aan/afvoeren en gasleidingen zijn gerenoveerd
- 15 zonnepanelen (á 400Wp)
- alarminstallatie en domotica aanwezig
- officiële inrit voorzien van elektrische tuinpoort met afstandsbediening
- laadpaal voor elektrische auto met vaste kabel
- parkeren op eigen (afsluitbaar) terrein voor meerdere voertuigen
- gelegen op loopafstand van station Leiden CentraalAl met al een schitterende en unieke (gezins-)woning op een toplocatie. Uw bezichtiging zeker waard! UNIQUE VILLA FOR SALE!Stately and monumental building 't Witte Huysch' for sale.
Do you want to live with allure in a city villa with a living area of ??no less than 336 m², a plot of 768 m² with garage and parking space for several vehicles on private property and within walking distance of Leiden Central Station? Then this is your chance!LAYOUTGround floor:Behind the front door is the vestibule with marble floor. A glass pivot door provides access to the spacious hall with a beautiful staircase. Several rooms are accessible from the hall, including the spacious toilet and a deep built-in cupboard/wardrobe.The very atmospheric and authentic living room is located at the front of the house. Striking is the fireplace flanked by benches and a beautiful bay window with authentic stained glass windows. French doors lead to the terrace in the front garden. The living room, like the dining room and work/study room, has a beautiful oak parquet floor and, like the other rooms, a ceiling height of no less than 3.50 meters!The dining room has a sunny conservatory with patio doors to the backyard. A hatch provides a connection to the kitchen. The living room can be reached via the ensuite sliding doors.The work/study room can be reached directly via the central hall. The room is also connected to the living room, but due to the presence of solid authentic ensuite doors, it can still be closed off well to be able to work undisturbed.At the rear of the house is the modern kitchen with all the usual appliances with an adjacent utility room and a storage cellar. The garden can be reached from the utility room.First floor:The spacious landing provides access to three bedrooms, a separate toilet, the bathroom and a laundry room. In addition, one of the many balconies can be reached via the patio doors. The master bedroom is located at the rear and has a conservatory, a beautiful marble fireplace and built-in wardrobe space. This room is connected to the bathroom with a bath, shower and double sink. The balcony at the rear can be reached via a door in the bedroom. The bathroom can also be reached from the landing.
The second and third bedrooms at the front each have a marble fireplace, built-in wardrobes and a balcony. The landing and bedrooms have a parquet floor.Second floor:A dormer window at the top of the stairs provides plenty of light on the landing. From here you have access to three more bedrooms, a separate toilet, a second bathroom and various storage spaces, including a central heating system. This floor is ideal as a living space for children or au pairs.Garden:The garden was designed by the internationally renowned garden architect Bart Hoes.
Both the front garden, side garden and back garden have been laid out with an eye for detail and are well maintained by a gardener. The backyard offers a lot of privacy and several terraces to sit in the sun or shade, as well as a characteristic gazebo where you can sit out of the wind and in the sun almost all day long. The garden can be closed off by means of a gate and fence. In the garden you will also find the driveway to the lockable garage (approx. 18 m²), a bicycle shed and another covered storage room.SURROUNDINGS AND ACCESSIBILITYThis characteristic city villa is ideally located within walking distance of the center of Leiden and Oegstgeest as well as Leiden Central Station. The train will take you from here to Schiphol, Amsterdam or The Hague in approx. 20 minutes. In the immediate vicinity you will also find the BioSience Park, LUMC, various excellent schools, childcare and the city park 'De Leidse Hout'. The driveway to the A44 is only a few minutes away by car and the beach is also close by.SPECIAL FEATURES- the house is a Municipal Monument and is well maintained; an independent building report is available
- electricity, water supply/drains and gas pipes have been renovated
- 15 solar panels (400Wp each)
- alarm system and home automation present
- official driveway with electric garden gate with remote control
- charging station for electric car with fixed cable
- parking on private (lockable) property for multiple vehicles
- located within walking distance of Leiden Central StationAll in all a beautiful and unique (family) home in a top location. Definitely worth your viewing! JEDINEČNÁ VILA NA PRODEJ! Majestátní a monumentální budova 't Witte Huysch' na prodej.
Chcete bydlet s půvabem v městské vile s obytnou plochou ?? ne méně než 336 m², pozemek o rozloze 768 m² s garáží a parkovacím místem pro několik vozidel na soukromém pozemku a v docházkové vzdálenosti od hlavního nádraží v Leidenu? Pak je to vaše šance! DISPOZICE Přízemí: Za vstupními dveřmi je zádveří s mramorovou podlahou. Skleněné pivotové dveře umožňují vstup do prostorné haly s krásným schodištěm. Z haly je přístupných několik pokojů, včetně prostorné toalety a hluboké vestavěné skříně/šatní skříně. Velmi atmosférický a autentický obývací pokoj se nachází v přední části domu. Pozoruhodný je krb lemovaný lavičkami a krásným arkýřovým oknem s autentickými vitrážemi. Francouzské dveře vedou na terasu v předzahrádce. Obývací pokoj, stejně jako jídelna a pracovna/pracovna, má krásnou dubovou parketovou podlahu a stejně jako ostatní místnosti má výšku stropu nejméně 3,50 metru! Jídelna má slunnou zimní zahradu s terasovými dveřmi do dvora. Poklop zajišťuje spojení s kuchyní. Do obývacího pokoje se dostanete vlastními posuvnými dveřmi. Do pracovny/studovny se dostanete přímo přes centrální halu. Pokoj je také propojen s obývacím pokojem, ale díky přítomnosti pevných autentických vlastních dveří jej lze stále dobře uzavřít, aby bylo možné nerušeně pracovat. V zadní části domu se nachází moderní kuchyňská linka se všemi obvyklými spotřebiči s přilehlou technickou místností a sklepem. Na zahradu se dostanete z technické místnosti. První patro: Z prostorné podesty je přístup do tří ložnic, samostatné toalety, koupelny a prádelny. Kromě toho se na jeden z mnoha balkonů dostanete terasovými dveřmi. Hlavní ložnice se nachází v zadní části a má zimní zahradu, krásný mramorový krb a vestavěnou šatní skříň. Tento pokoj je propojen s koupelnou s vanou, sprchovým koutem a dvojitým umyvadlem. Na balkon v zadní části se dostanete dveřmi v ložnici. Z podesty se dostanete také do koupelny.
Druhá a třetí ložnice v přední části mají mramorový krb, vestavěné skříně a balkon. Na odpočívadle a v ložnicích jsou parkety. Druhé patro: Vikýř v horní části schodiště poskytuje dostatek světla na podestu. Odtud se dostanete do dalších tří ložnic, na samostatnou toaletu, do druhé koupelny a do různých úložných prostor, včetně systému ústředního topení. Tato podlaha je ideální jako obytný prostor pro děti nebo au pair. Zahrada: Zahrada byla navržena mezinárodně uznávaným zahradním architektem Bartem Hoesem.
Předzahrádka, boční zahrada i zadní zahrada byly uspořádány s ohledem na detail a jsou dobře udržovány zahradníkem. Dvorek nabízí spoustu soukromí a několik teras k posezení na slunci nebo ve stínu, stejně jako charakteristický altán, kde můžete sedět před větrem a na slunci téměř celý den. Zahrada může být uzavřena bránou a plotem. Na zahradě najdete také příjezdovou cestu k uzamykatelné garáži (cca 18 m²), kolárnu a další krytou komoru. OKOLÍ A DOSTUPNOST Tato charakteristická městská vila má ideální polohu v docházkové vzdálenosti od centra Leidenu a Oegstgeestu a hlavního nádraží v Leidenu. Vlakem se odtud dostanete na Schiphol, do Amsterdamu nebo Haagu za cca 20 minut. V bezprostřední blízkosti najdete také park BioSience, LUMC, různé vynikající školy, péči o děti a městský park "De Leidse Hout". Příjezdová cesta na A44 je vzdálená jen pár minut jízdy autem a pláž je také nedaleko. SPECIÁLNÍ VLASTNOSTI - dům je městskou památkou a je dobře udržovaný; K dispozici je nezávislá zpráva o budově
- Elektřina, vodovody/kanalizace a plynové potrubí byly zrekonstruovány
- 15 solárních panelů (každý 400Wp)
- alarm a domácí automatizace k dispozici
- oficiální příjezdová cesta s elektrickou zahradní brankou s dálkovým ovládáním
- nabíjecí stanice pro elektromobil s pevným kabelem
- parkování na soukromém (uzamykatelném) pozemku pro více vozidel
- nachází se v docházkové vzdálenosti od hlavního nádraží v Leidenu Celkově krásný a jedinečný (rodinný) dům na špičkovém místě. Rozhodně stojí za to si ho prohlédnout! VILLA UNICA IN VENDITA! Edificio signorile e monumentale 't Witte Huysch' in vendita.
Vuoi vivere con fascino in una villa di città con una superficie abitabile di ?? non meno di 336 m², un terreno di 768 m² con garage e parcheggio per diversi veicoli su proprietà privata e a pochi passi dalla stazione centrale di Leida? Allora questa è la tua occasione! DISPOSIZIONE Piano terra: Dietro la porta d'ingresso si trova il vestibolo con pavimento in marmo. Una porta a bilico in vetro consente l'accesso all'ampio ingresso con una bella scala. Diverse stanze sono accessibili dalla hall, tra cui l'ampio bagno e un profondo armadio/armadio a muro. Il soggiorno molto suggestivo e autentico si trova nella parte anteriore della casa. Suggestivo è il camino fiancheggiato da panche e una bella vetrata con autentiche vetrate colorate. Porte finestre conducono alla terrazza nel giardino antistante. Il soggiorno, come la sala da pranzo e la sala studio/lavoro, ha un bellissimo pavimento in parquet di rovere e, come le altre stanze, un'altezza del soffitto non inferiore ai 3,50 metri! La sala da pranzo ha un giardino d'inverno soleggiato con porte finestre sul cortile. Un portello fornisce un collegamento con la cucina. Il soggiorno è raggiungibile tramite le porte scorrevoli con bagno privato. La sala lavoro/studio è raggiungibile direttamente dalla hall centrale. La stanza è anche collegata al soggiorno, ma a causa della presenza di solide porte interne autentiche, può comunque essere chiusa bene per poter lavorare indisturbata. Sul retro della casa si trova la cucina moderna con tutti i soliti elettrodomestici con un ripostiglio adiacente e una cantina. Il giardino è raggiungibile dal ripostiglio. Primo piano: L'ampio pianerottolo offre l'accesso a tre camere da letto, una toilette separata, il bagno e una lavanderia. Inoltre, uno dei tanti balconi è raggiungibile tramite le porte del patio. La camera da letto principale si trova sul retro e ha un giardino d'inverno, un bellissimo camino in marmo e uno spazio armadio a muro. Questa stanza è collegata al bagno con vasca, doccia e doppio lavabo. Il balcone sul retro è raggiungibile tramite una porta nella camera da letto. Il bagno è raggiungibile anche dal pianerottolo.
La seconda e la terza camera da letto nella parte anteriore hanno ciascuna un camino in marmo, armadi a muro e un balcone. Il pianerottolo e le camere da letto hanno un pavimento in parquet. Secondo piano: un abbaino in cima alle scale fornisce molta luce sul pianerottolo. Da qui si ha accesso ad altre tre camere da letto, una toilette separata, un secondo bagno e vari ripostigli, tra cui un sistema di riscaldamento centralizzato. Questo piano è ideale come spazio abitativo per bambini o ragazze alla pari. Giardino: Il giardino è stato progettato dall'architetto di fama internazionale Bart Hoes.
Sia il giardino anteriore, il giardino laterale e il giardino posteriore sono stati disposti con un occhio per i dettagli e sono ben mantenuti da un giardiniere. Il cortile offre molta privacy e diverse terrazze per sedersi al sole o all'ombra, oltre a un caratteristico gazebo dove ci si può sedere al riparo dal vento e al sole quasi tutto il giorno. Il giardino può essere chiuso per mezzo di un cancello e di una recinzione. Nel giardino si trova anche il vialetto di accesso al garage chiudibile a chiave (circa 18 m²), un deposito biciclette e un altro ripostiglio coperto. DINTORNI E ACCESSIBILITÀ Questa caratteristica villa di città si trova in una posizione ideale a pochi passi dal centro di Leiden e Oegstgeest, nonché dalla stazione centrale di Leiden. Il treno vi porterà da qui a Schiphol, Amsterdam o L'Aia in circa 20 minuti. Nelle immediate vicinanze si trovano anche il BioSience Park, LUMC, varie scuole eccellenti, assistenza all'infanzia e il parco cittadino 'De Leidse Hout'. Il vialetto per la A44 è a pochi minuti di auto e anche la spiaggia è nelle vicinanze. PARTICOLARITÀ - la casa è un Monumento Comunale ed è ben tenuta; È disponibile un rapporto di costruzione indipendente
- sono stati rinnovati l'elettricità, l'approvvigionamento idrico/scarichi e le tubature del gas
- 15 pannelli solari (400Wp ciascuno)
- impianto di allarme e domotica presenti
- vialetto ufficiale con cancello elettrico da giardino con telecomando
- stazione di ricarica per auto elettrica con cavo fisso
- parcheggio su proprietà privata (chiudibile a chiave) per più veicoli
- situato a pochi passi dalla stazione centrale di Leiden Tutto sommato una bella e unica casa (di famiglia) in una posizione top. Vale sicuramente la pena di essere visto! EINZIGARTIGE VILLA ZUM VERKAUF! Stattliches und monumentales Gebäude 't Witte Huysch' zu verkaufen.
Möchten Sie mit Charme in einer Stadtvilla mit einer Wohnfläche von ?? nicht weniger als 336 m², ein Grundstück von 768 m² mit Garage und Stellplatz für mehrere Fahrzeuge auf Privatgrundstück und in Gehweite zum Hauptbahnhof Leiden? Dann ist das deine Chance! AUFTEILUNG Erdgeschoss: Hinter der Eingangstür befindet sich der Vorraum mit Marmorboden. Eine Drehtür aus Glas ermöglicht den Zugang in die großzügige Halle mit einer schönen Treppe. Mehrere Räume sind vom Flur aus zugänglich, darunter die geräumige Toilette und ein tiefer Einbauschrank/Kleiderschrank. Das sehr stimmungsvolle und authentische Wohnzimmer befindet sich an der Vorderseite des Hauses. Auffällig ist der Kamin, der von Bänken und einem schönen Erker mit authentischen Buntglasfenstern flankiert wird. Fenstertüren führen auf die Terrasse im Vorgarten. Das Wohnzimmer hat, wie auch das Esszimmer und das Arbeits-/Arbeitszimmer, einen schönen Eichenparkettboden und wie die anderen Räume eine Deckenhöhe von nicht weniger als 3,50 Metern! Das Esszimmer verfügt über einen sonnigen Wintergarten mit Terrassentüren zum Hinterhof. Eine Luke sorgt für eine Verbindung zur Küche. Das Wohnzimmer ist über die ensuite Schiebetüren zu erreichen. Der Arbeits-/Arbeitsraum ist direkt über den zentralen Flur zu erreichen. Der Raum ist auch mit dem Wohnzimmer verbunden, aber aufgrund des Vorhandenseins von soliden authentischen Ensuite-Türen kann er dennoch gut verschlossen werden, um ungestört arbeiten zu können. Auf der Rückseite des Hauses befindet sich die moderne Küche mit allen üblichen Geräten mit angrenzendem Hauswirtschaftsraum und einem Abstellkeller. Der Garten ist vom Hauswirtschaftsraum aus zu erreichen. Erster Stock: Der geräumige Treppenabsatz bietet Zugang zu drei Schlafzimmern, einer separaten Toilette, dem Badezimmer und einer Waschküche. Zudem ist einer der vielen Balkone über die Terrassentüren zu erreichen. Das Hauptschlafzimmer befindet sich auf der Rückseite und verfügt über einen Wintergarten, einen schönen Marmorkamin und einen Einbauschrank. Dieses Zimmer ist mit dem Badezimmer mit Badewanne, Dusche und Doppelwaschbecken verbunden. Der Balkon auf der Rückseite ist über eine Tür im Schlafzimmer zu erreichen. Das Badezimmer ist auch vom Treppenabsatz aus zu erreichen.
Das zweite und dritte Schlafzimmer an der Vorderseite verfügen jeweils über einen Marmorkamin, Einbauschränke und einen Balkon. Der Treppenabsatz und die Schlafzimmer sind mit Parkettboden ausgestattet. Zweiter Stock: Eine Dachgaube am oberen Ende der Treppe sorgt für viel Licht auf dem Treppenabsatz. Von hier aus haben Sie Zugang zu drei weiteren Schlafzimmern, einer separaten Toilette, einem zweiten Badezimmer und verschiedenen Stauräumen, darunter eine Zentralheizung. Diese Etage ist ideal als Wohnraum für Kinder oder Au Pairs. Garten: Der Garten wurde von dem international renommierten Gartenarchitekten Bart Hoes entworfen.
Sowohl der Vorgarten, der Nebengarten als auch der Hintergarten wurden mit viel Liebe zum Detail angelegt und werden von einem Gärtner gut gepflegt. Der Hinterhof bietet viel Privatsphäre und mehrere Terrassen, auf denen Sie in der Sonne oder im Schatten sitzen können, sowie einen charakteristischen Pavillon, in dem Sie fast den ganzen Tag windgeschützt und in der Sonne sitzen können. Der Garten kann durch ein Tor und einen Zaun abgesperrt werden. Im Garten finden Sie auch die Zufahrt zur abschließbaren Garage (ca. 18 m²), einen Fahrradschuppen und einen weiteren überdachten Abstellraum. UMGEBUNG UND ERREICHBARKEIT Diese charakteristische Stadtvilla befindet sich in idealer Lage, nur wenige Gehminuten vom Zentrum von Leiden und Oegstgeest sowie dem Hauptbahnhof Leiden entfernt. Der Zug bringt Sie von hier aus in ca. 20 Minuten nach Schiphol, Amsterdam oder Den Haag. In unmittelbarer Nähe finden Sie auch den BioSience Park, LUMC, verschiedene ausgezeichnete Schulen, Kinderbetreuung und den Stadtpark 'De Leidse Hout'. Die Auffahrt zur A44 ist nur wenige Autominuten entfernt und auch der Strand ist in der Nähe. BESONDERHEITEN - das Haus ist ein städtisches Denkmal und wird gut gepflegt; Ein unabhängiges Baugutachten liegt vor
- Strom-, Wasserversorgungs-/Abwasserkanäle und Gasleitungen wurden erneuert
- 15 Sonnenkollektoren (je 400Wp)
- Alarmanlage und Hausautomation vorhanden
- offizielle Einfahrt mit elektrischem Gartentor mit Fernbedienung
- Ladestation für Elektroauto mit festem Kabel
- Parken auf privatem (abschließbarem) Grundstück für mehrere Fahrzeuge
- nur wenige Gehminuten vom Hauptbahnhof Leiden entfernt Alles in allem ein schönes und einzigartiges (Familien-)Zuhause in Top-Lage. Auf jeden Fall einen Besuch wert!