1 350 000 EUR
8 ch
430 m²
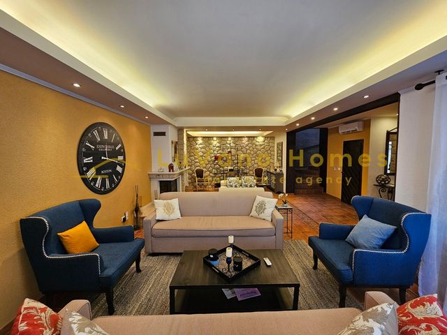
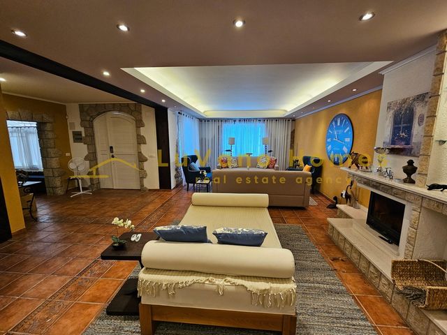
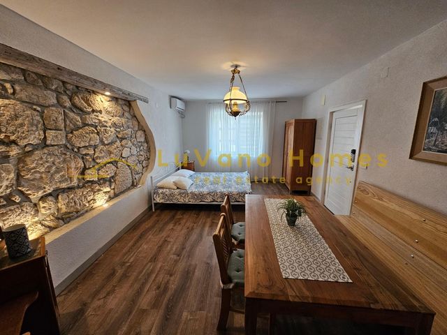

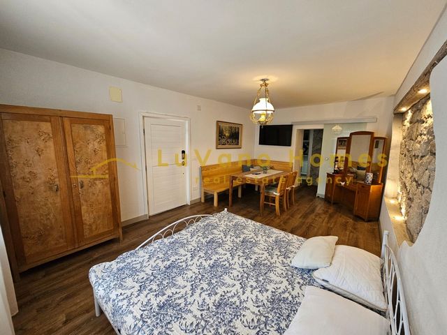
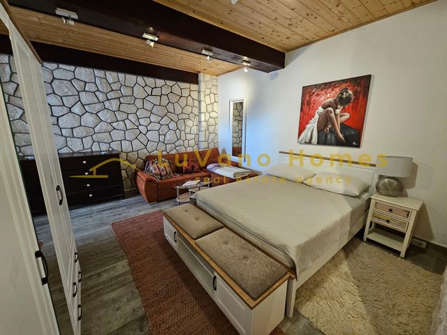
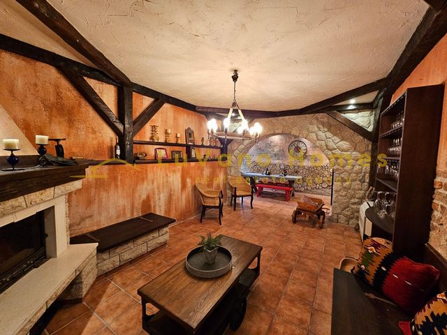
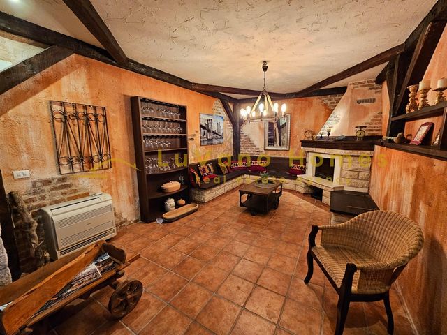
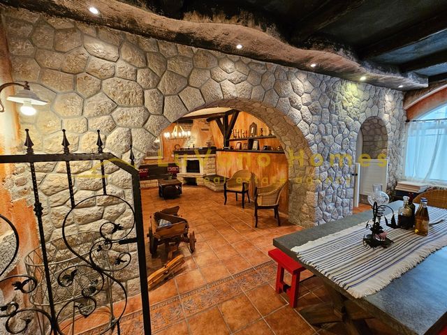
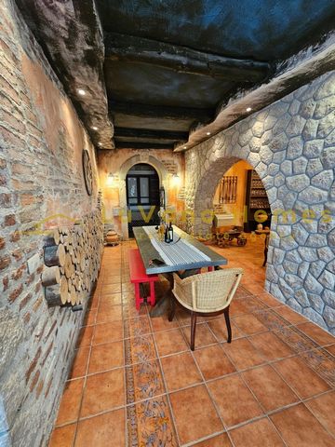
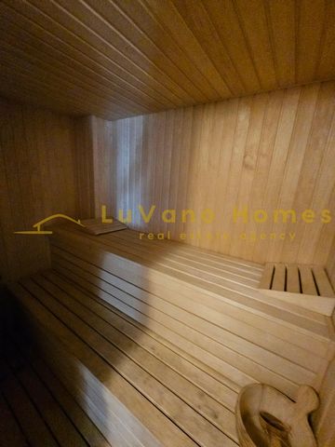
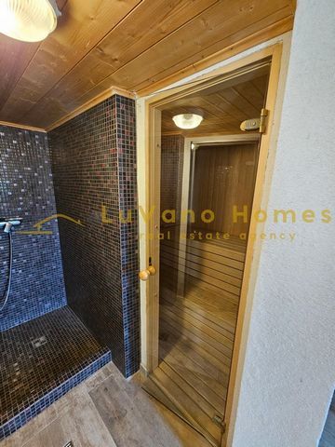
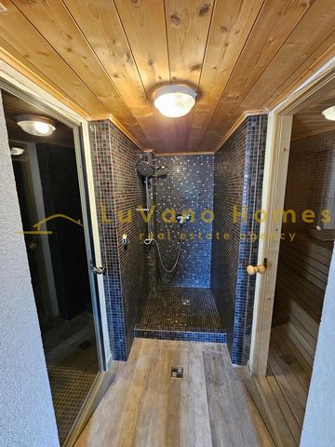
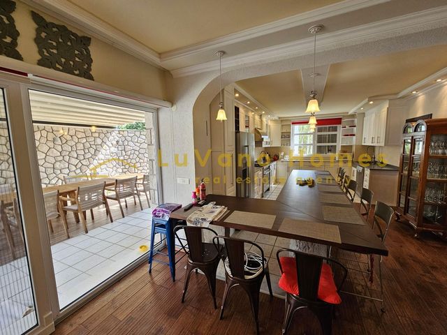
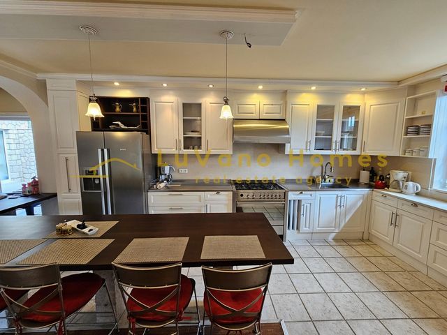

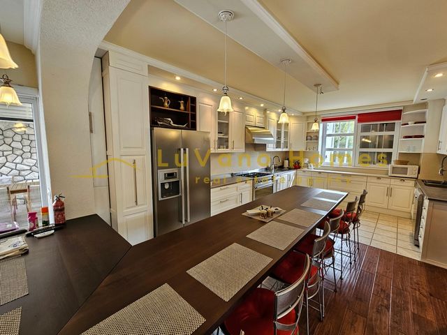
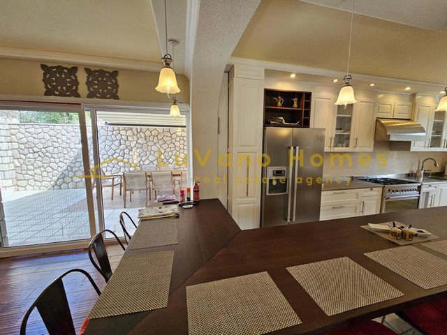

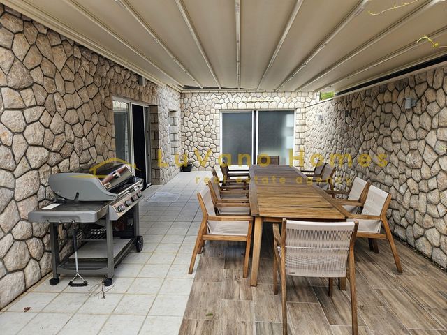

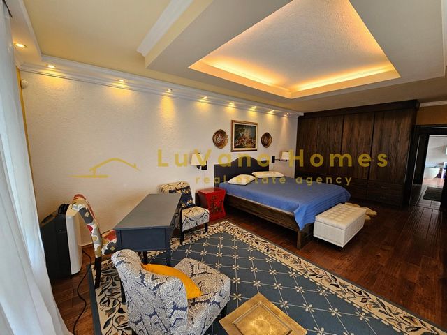
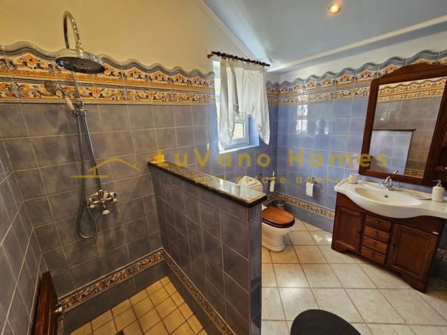


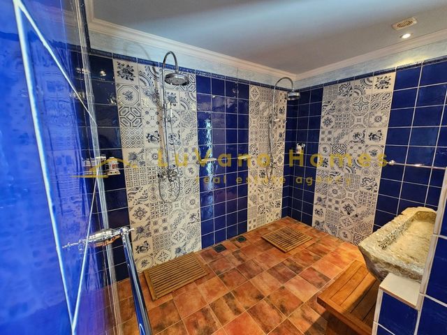
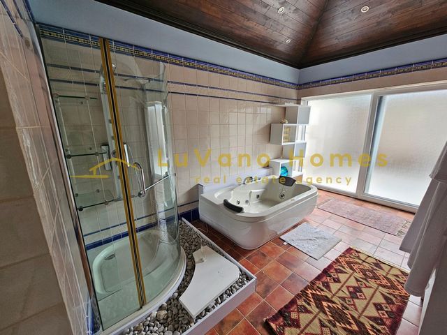
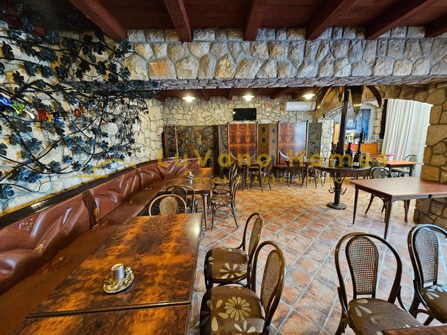
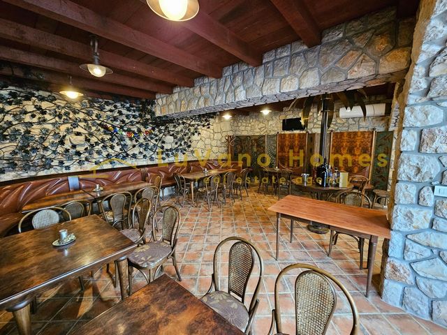
The villa consists of a ground floor and first floor, along with a large yard. The house is oriented South-North, ensuring plenty of sunlight and airiness in the rooms.
The ground floor consists of two bedrooms with double beds, a living room, two bathrooms with toilets, a lounge area with a fireplace, a dining room that leads to the basement with a wine cellar, and a space with a Finnish sauna and a Turkish bath.
The first floor features a spacious kitchen with a dining area that opens to a large terrace with a grill, covered by a pergola awning, two spacious bedrooms, one bathroom, and a spa area that includes a luxurious bathroom with two showers, a toilet, and a separate room equipped with a whirlpool bathtub and a shower cabin. The spa area has access to a terrace with a grill and a terrace with a pool.
The yard in the upper part of the property includes a large terrace on the first floor level, which features a 22 m² pool, a sunbathing area, two large stone grills, and a bread oven.
In the lower part of the property, the yard consists of a driveway leading to the house with parking spaces and a garage, a lounge area that opens to a large private terrace, and an auxiliary building with an outdoor kitchen. Below this terrace is a plot of approximately 350 m², where it is possible to build another pool.
The villa is furnished with custom-made, hand-crafted furniture, featuring many details and decorations throughout its spaces. All rooms are equipped with air conditioning, and there are also two wood-burning fireplaces. Two solar panels are installed for hot water heating. The villa has two built-in septic tanks.
In addition to being suitable for living or vacationing, this exceptional property is also ideal for a business venture in tourism, such as a hospitality venue for organising weddings, receptions, business gatherings, or even a rural estate.
Dear clients, viewings of the property are only possible with a signed Brokerage Agreement, and the agency commission is charged in accordance with the General Terms of Business: https://luvano.homes/terms
Features:
- Balcony
- SwimmingPool
- Parking
- Garden
- Barbecue
- Garage
- Terrace Voir plus Voir moins U ponudi za prodaju imamo raskošnu vilu stambene površine cca 400 m2 u malom mjestu Bribir u zaleđu Crikveice.
Vila se sastoji od prizemlja i prvog kata, te velike okućnice, orijentacija kuće je Jug-Sjever što jamči prosorijama mnogo sunca i prozračnosti.
Prizemlje se sastoji od dvije spavaće sobe sa bračnim krevetima, dnevnog boravka, dvije kupaonice sa toletom, prostorom za druženje sa kaminom, blagavaonicom iz koje se ide u suteren s vinskim podrumom, prostorom sa finskom saunom i turskom kupelji.
Kat se sastoji od prostrane kuhinje sa blagavonicom iz koje se izlazi na veliku terasu sa roštiljem natkrivena sa pergo tendom, dvije prostrane spavaće sobe, te jedno kupatilo, Spa zona koja uključuje raskošno kupatilo sa dva tuša, toalet, te zasebnu prostoriju opremljenu hidromasažnom kadom i tuš kabinom. Spa zona ima izlaz na terasu sa roštiljem i na terasu sa bazenom.
Okućnica u gornjem dijelu terena se sastoji od velike terase na razini prvog kata koja uključuje, bazen površine 22m2, sunčalište, te dva velika kamena roštilja i krušna peć.
U donjem dijelu terena okućnica se sastoji od prilaza kući sa parkirnim mjestima i garažom, prostorom za druženje iz kojega se izlazi na veliku pripadajuću terasu, u sklopu te terase se nalazi i pomoćni objekt sa vanjskom kuhinjom. Ispod te terase se nalazi teren veličine cca 350 m2, na kojem je moguće izgraditi još jedan bazen.
Vila je namještena namještajem po mjeri ručni rad, sa mnogo detalja i dekoracija u svim svojim prostorima. Sve sobe su opremljene klima uređajima, te postoje i dva kamina na drva. Postavljena su dva solarna panela za grijanje tople vode. Vila ima izgrađene 2 septičke jame.
Osim što se može koristiti za život ili odmor, ova izuzetna nekretnina idealna je i za poslovnu djelatnost u vidu turizma, ugostiteljskog objekta za organiziranje vjenčanja - domjenaka - poslovnih druženja, do seoskog gospodarstva.
Poštovani klijenti, obilazak i razgledavanje nekretnine mogući su jedino uz prethodno potpisani Ugovor o posredovanju, agencijska provizija naplaćuje se u skladu s Općim uvjetima poslovanja: https://luvano.homes/terms
Features:
- Balcony
- SwimmingPool
- Parking
- Garden
- Barbecue
- Garage
- Terrace Abbiamo in vendita una lussuosa villa con una superficie abitabile di circa 400 m² nel piccolo paese di Bribir, nell'entroterra di Crikvenica.
La villa è composta da un piano terra e un primo piano, oltre a un ampio giardino. L'orientamento della casa è Sud-Nord, il che garantisce molta luce solare e ariosità agli ambienti.
Il piano terra è composto da due camere da letto con letti matrimoniali, un soggiorno, due bagni con servizi igienici, una zona relax con camino, una sala da pranzo che conduce al seminterrato con una cantina e una zona con sauna finlandese e bagno turco.
Il primo piano dispone di una cucina spaziosa con sala da pranzo che si apre su una grande terrazza con barbecue, coperta da una tenda a pergola, due ampie camere da letto, un bagno e una zona spa che include un bagno di lusso con due docce, un servizio igienico e una stanza separata dotata di vasca idromassaggio e cabina doccia. La zona spa ha accesso a una terrazza con barbecue e a una terrazza con piscina.
Il giardino nella parte superiore della proprietà comprende una grande terrazza al livello del primo piano, che include una piscina di 22 m², una zona solarium, due grandi barbecue in pietra e un forno a legna.
Nella parte inferiore della proprietà, il giardino comprende un vialetto che conduce alla casa con posti auto e un garage, una zona relax che si apre su un'ampia terrazza privata e un edificio ausiliario con cucina esterna. Sotto questa terrazza si trova un terreno di circa 350 m², dove è possibile costruire un'altra piscina.
La villa è arredata con mobili su misura, realizzati a mano, con molti dettagli e decorazioni in tutti i suoi spazi. Tutte le stanze sono dotate di aria condizionata, e ci sono anche due camini a legna. Sono installati due pannelli solari per il riscaldamento dell'acqua calda. La villa ha due fosse settiche costruite.
Oltre ad essere adatta per la vita o per le vacanze, questa eccezionale proprietà è anche ideale per un'attività commerciale nel settore turistico, come un luogo per organizzare matrimoni, ricevimenti, riunioni aziendali o anche una fattoria rurale.
Gentili clienti, le visite alla proprietà sono possibili solo previa firma del Contratto di Mediazione, e la commissione dell'agenzia è addebitata in conformità con i Termini Generali di Attività: https://luvano.homes/terms
Features:
- Balcony
- SwimmingPool
- Parking
- Garden
- Barbecue
- Garage
- Terrace We are offering for sale a luxurious villa with approximately 400 m² of living space in the small town of Bribir, located in the hinterland of Crikvenica.
The villa consists of a ground floor and first floor, along with a large yard. The house is oriented South-North, ensuring plenty of sunlight and airiness in the rooms.
The ground floor consists of two bedrooms with double beds, a living room, two bathrooms with toilets, a lounge area with a fireplace, a dining room that leads to the basement with a wine cellar, and a space with a Finnish sauna and a Turkish bath.
The first floor features a spacious kitchen with a dining area that opens to a large terrace with a grill, covered by a pergola awning, two spacious bedrooms, one bathroom, and a spa area that includes a luxurious bathroom with two showers, a toilet, and a separate room equipped with a whirlpool bathtub and a shower cabin. The spa area has access to a terrace with a grill and a terrace with a pool.
The yard in the upper part of the property includes a large terrace on the first floor level, which features a 22 m² pool, a sunbathing area, two large stone grills, and a bread oven.
In the lower part of the property, the yard consists of a driveway leading to the house with parking spaces and a garage, a lounge area that opens to a large private terrace, and an auxiliary building with an outdoor kitchen. Below this terrace is a plot of approximately 350 m², where it is possible to build another pool.
The villa is furnished with custom-made, hand-crafted furniture, featuring many details and decorations throughout its spaces. All rooms are equipped with air conditioning, and there are also two wood-burning fireplaces. Two solar panels are installed for hot water heating. The villa has two built-in septic tanks.
In addition to being suitable for living or vacationing, this exceptional property is also ideal for a business venture in tourism, such as a hospitality venue for organising weddings, receptions, business gatherings, or even a rural estate.
Dear clients, viewings of the property are only possible with a signed Brokerage Agreement, and the agency commission is charged in accordance with the General Terms of Business: https://luvano.homes/terms
Features:
- Balcony
- SwimmingPool
- Parking
- Garden
- Barbecue
- Garage
- Terrace Wir bieten eine luxuriöse Villa mit ca. 400 m² Wohnfläche in der kleinen Stadt Bribir im Hinterland von Crikvenica zum Verkauf an.
Die Villa besteht aus einem Erdgeschoss und einem ersten Stock sowie einem großen Hof. Das Haus ist in Süd-Nord-Richtung ausgerichtet und sorgt so für viel Sonnenlicht und Luftigkeit in den Räumen.
Das Erdgeschoss besteht aus zwei Schlafzimmern mit Doppelbetten, einem Wohnzimmer, zwei Badezimmern mit WC, einem Wohnbereich mit Kamin, einem Esszimmer, das in den Keller mit einem Weinkeller führt, und einem Raum mit einer finnischen Sauna und einem türkischen Bad.
Im ersten Stock befinden sich eine geräumige Küche mit Essbereich, die sich zu einer großen Terrasse mit Grill öffnet, die von einer Pergola-Markise überdacht ist, zwei geräumige Schlafzimmer, ein Badezimmer und einen Spa-Bereich, der ein luxuriöses Badezimmer mit zwei Duschen, einer Toilette und einem separaten Raum mit einer Whirlpool-Badewanne und einer Duschkabine umfasst. Der Wellnessbereich bietet Zugang zu einer Terrasse mit Grill und einer Terrasse mit Pool.
Der Hof im oberen Teil des Anwesens umfasst eine große Terrasse im ersten Stock, die über einen 22 m² großen Pool, eine Liegewiese, zwei große Steingrills und einen Brotbackofen verfügt.
Im unteren Teil des Grundstücks besteht der Hof aus einer Einfahrt, die zum Haus mit Parkplätzen und einer Garage führt, einem Loungebereich, der sich zu einer großen privaten Terrasse öffnet, und einem Nebengebäude mit einer Außenküche. Unterhalb dieser Terrasse befindet sich ein ca. 350 m² großes Grundstück, auf dem ein weiterer Pool gebaut werden kann.
Die Villa ist mit maßgefertigten, handgefertigten Möbeln ausgestattet, die viele Details und Dekorationen in allen Räumen aufweisen. Alle Zimmer sind mit Klimaanlage ausgestattet und es gibt auch zwei Holzkamine. Für die Warmwasserbereitung sind zwei Sonnenkollektoren installiert. Die Villa verfügt über zwei eingebaute Klärgruben.
Dieses außergewöhnliche Anwesen eignet sich nicht nur zum Wohnen oder Urlauben, sondern eignet sich auch ideal für ein geschäftliches Vorhaben im Tourismus, wie z. B. als Gaststätte für die Organisation von Hochzeiten, Empfängen, Geschäftstreffen oder sogar für ein ländliches Anwesen.
Sehr geehrte Kunden, Besichtigungen der Immobilie sind nur mit einem unterschriebenen Maklervertrag möglich, und die Maklerprovision wird gemäß den Allgemeinen Geschäftsbedingungen berechnet: https://luvano.homes/terms
Features:
- Balcony
- SwimmingPool
- Parking
- Garden
- Barbecue
- Garage
- Terrace