4 500 000 EUR
5 700 000 EUR
5 700 000 EUR
7 ch
395 m²
4 500 000 EUR
7 ch
369 m²
5 700 000 EUR
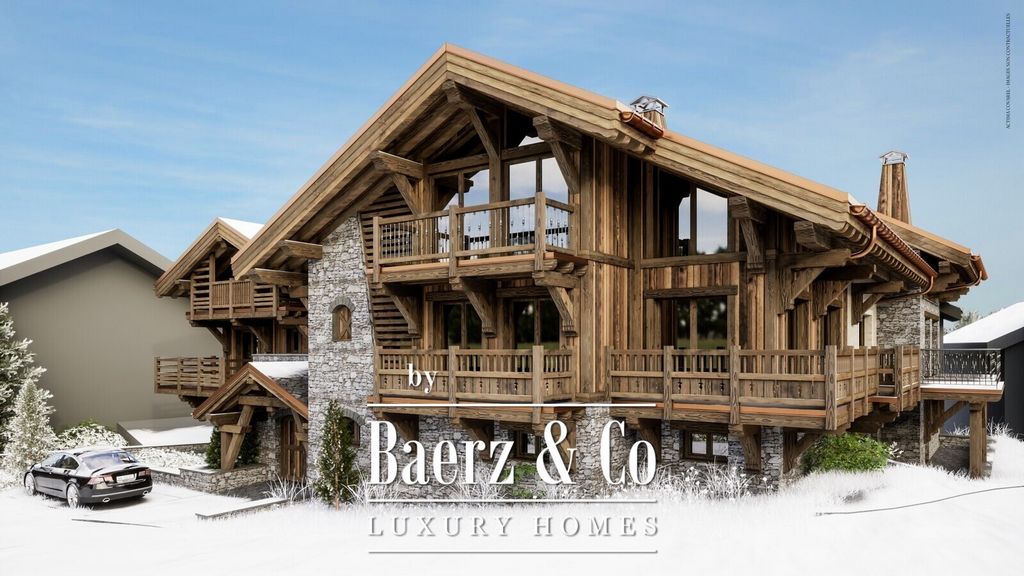


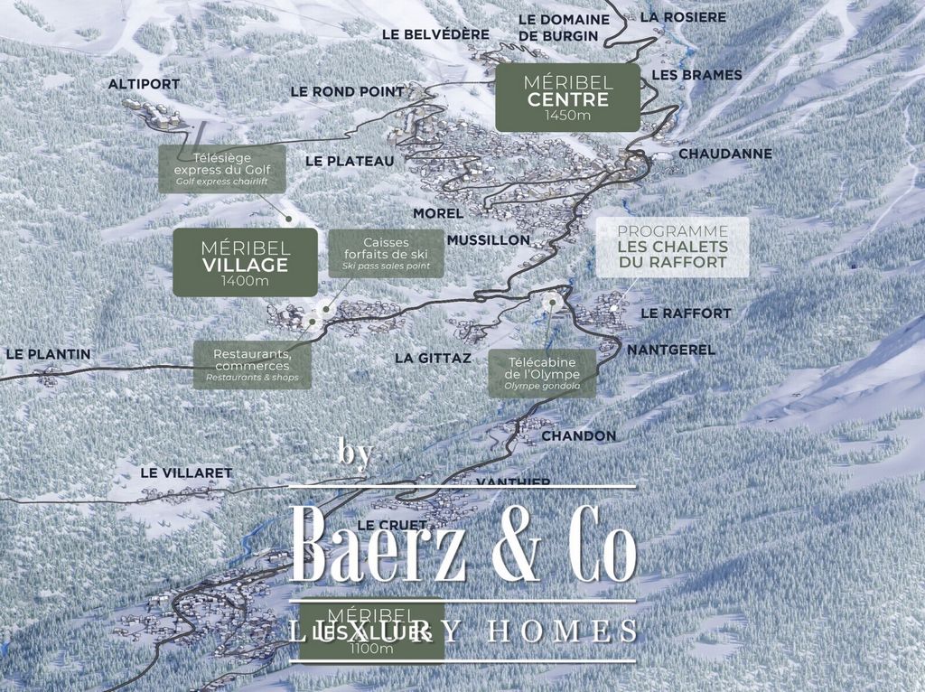
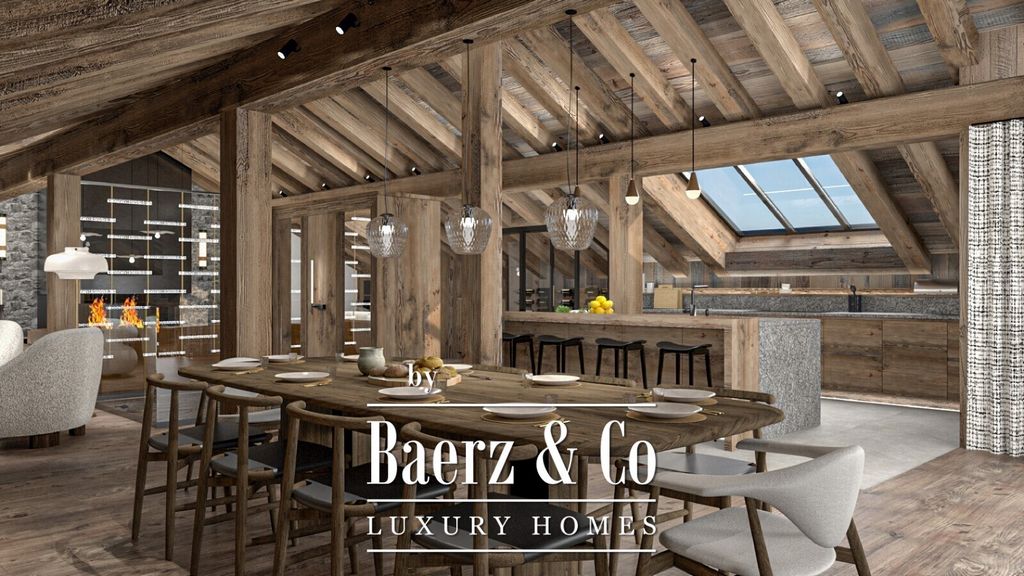
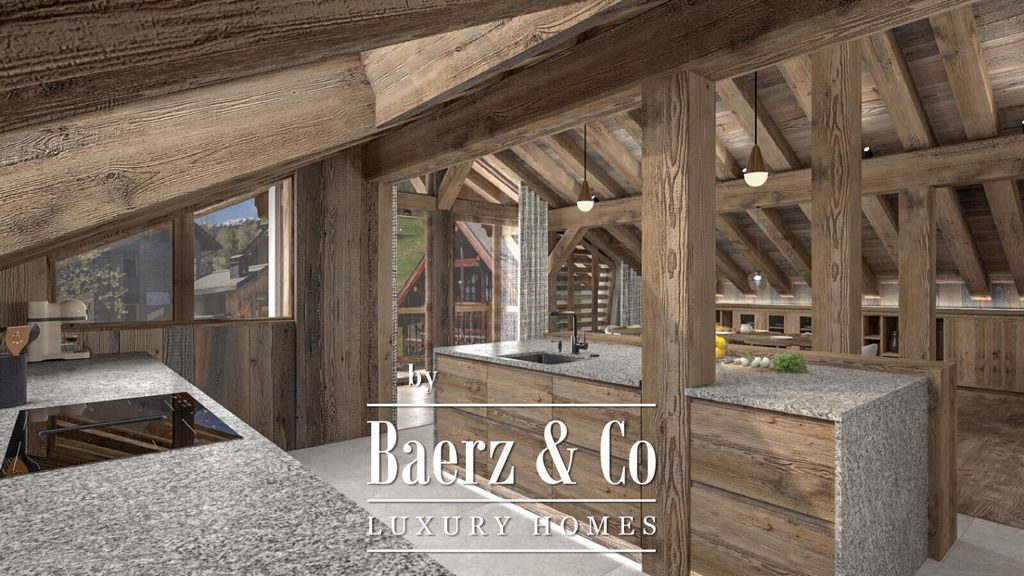
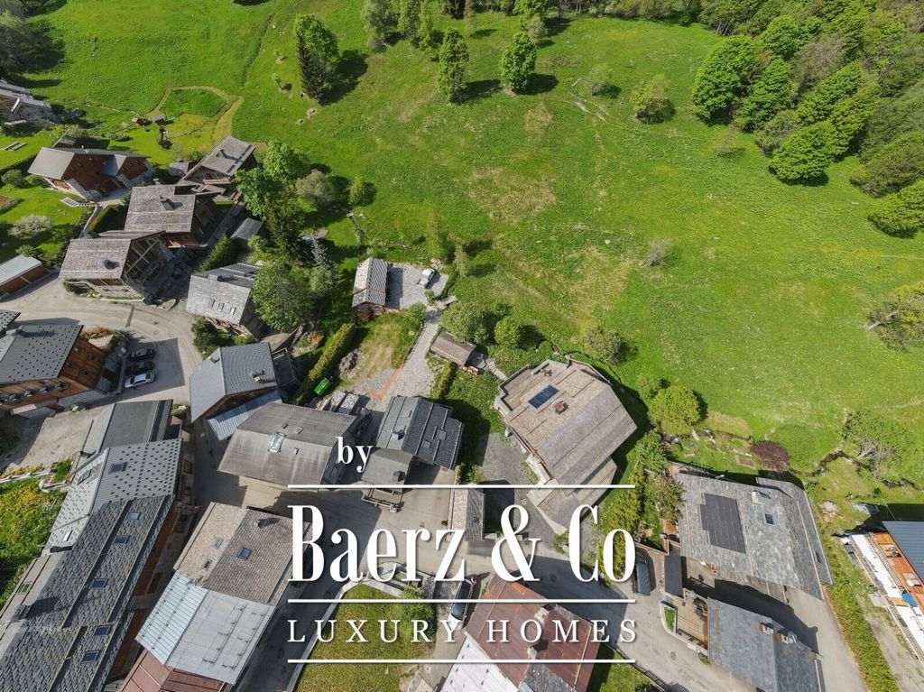
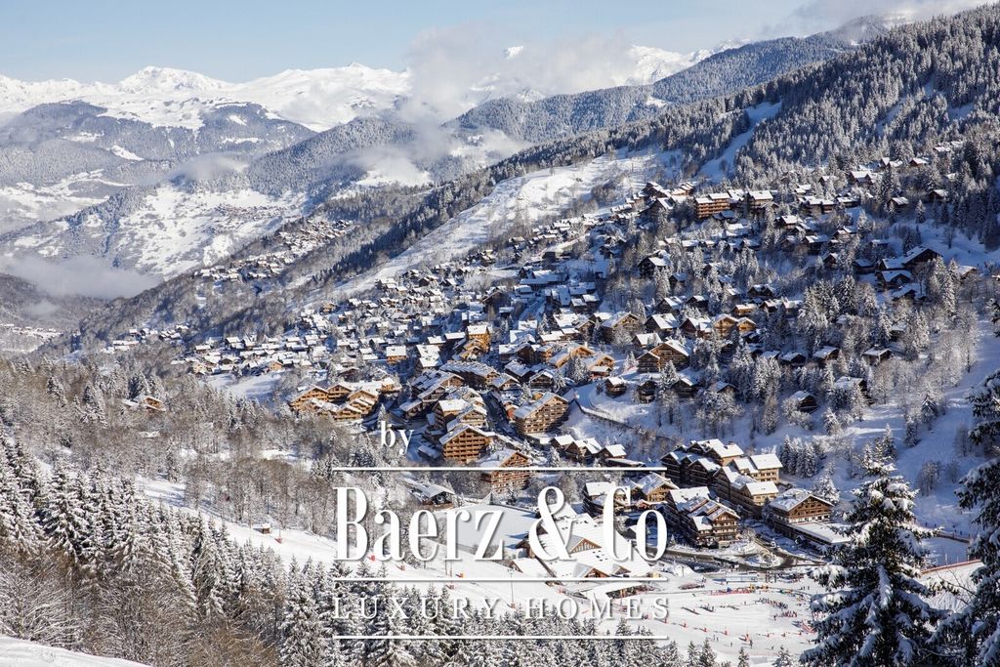
This chalet, with 323.01 sq. m living space, blends perfectly with local architecture thanks to the use of old wood and local stone. Its south-west exposure and windows provide generous light throughout the chalet, with views over the Saulire river. Built over 3 levels, this property offers 6 en-suite bedrooms and a pool and wellness area on the ground floor. The 100 sq. m. open-plan living room under the roof will enable you to enjoy your evenings in a warm, modern setting. There's also a summer kitchen where you can enjoy lunch on your large terrace and take advantage of this peaceful setting among renovated old barns! The chalet is ideally located for access to the Three Valleys ski area, with a return ski lift 20 m from the chalet and a ski lift 260 m away. In addition, 4 parking spaces are available with the chalet. Non-contractual visuals.
VAT reduction
No "Loi Montagne" commitmentLAYOUT
LEVEL 0
- One entrance
- A ski room
- Separate toilet
- A laundry room
- An owner's cupboard
- A double bedroom with bathroom and separate toilet
- A locker room
- A summer kitchen
- Wellness area with sauna, hammam, massage room, shower, jacuzzi and swimming pool opening onto terrace LEVEL 1
- Four en suite double bedrooms
- One dormitory room with shower room LEVEL 2
- A kitchen opening onto the living room
- A dining room
- A large lounge
- A storeroom
- A library areaANNEXE
- Terraces
- Balcony
- Four parking spaces Voir plus Voir moins Located in a confidential and intimate area, come and discover Les Chalets Du Raffort, a superb opportunity in the heart of the 3 Valleys ski area. The program consists of 5 chalets, each offering top-of-the-range amenities and unique materials. The traditional mountain architecture, combining cut stone and old wood, blends perfectly into the popular hamlet of “Le Raffort”.
This chalet, with 323.01 sq. m living space, blends perfectly with local architecture thanks to the use of old wood and local stone. Its south-west exposure and windows provide generous light throughout the chalet, with views over the Saulire river. Built over 3 levels, this property offers 6 en-suite bedrooms and a pool and wellness area on the ground floor. The 100 sq. m. open-plan living room under the roof will enable you to enjoy your evenings in a warm, modern setting. There's also a summer kitchen where you can enjoy lunch on your large terrace and take advantage of this peaceful setting among renovated old barns! The chalet is ideally located for access to the Three Valleys ski area, with a return ski lift 20 m from the chalet and a ski lift 260 m away. In addition, 4 parking spaces are available with the chalet. Non-contractual visuals.
VAT reduction
No "Loi Montagne" commitmentLAYOUT
LEVEL 0
- One entrance
- A ski room
- Separate toilet
- A laundry room
- An owner's cupboard
- A double bedroom with bathroom and separate toilet
- A locker room
- A summer kitchen
- Wellness area with sauna, hammam, massage room, shower, jacuzzi and swimming pool opening onto terrace LEVEL 1
- Four en suite double bedrooms
- One dormitory room with shower room LEVEL 2
- A kitchen opening onto the living room
- A dining room
- A large lounge
- A storeroom
- A library areaANNEXE
- Terraces
- Balcony
- Four parking spaces