485 534 EUR
2 ch
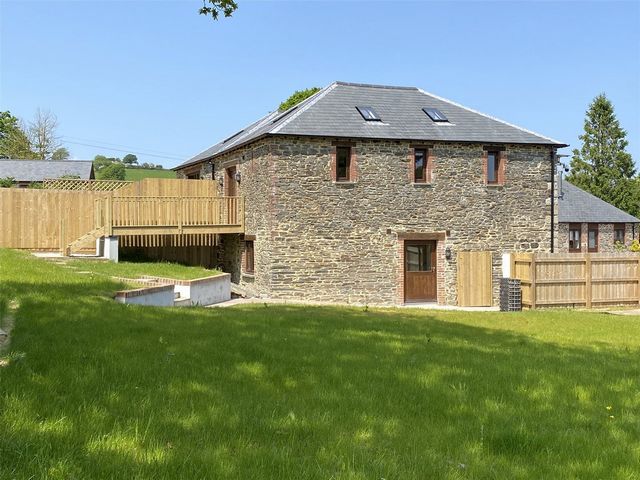
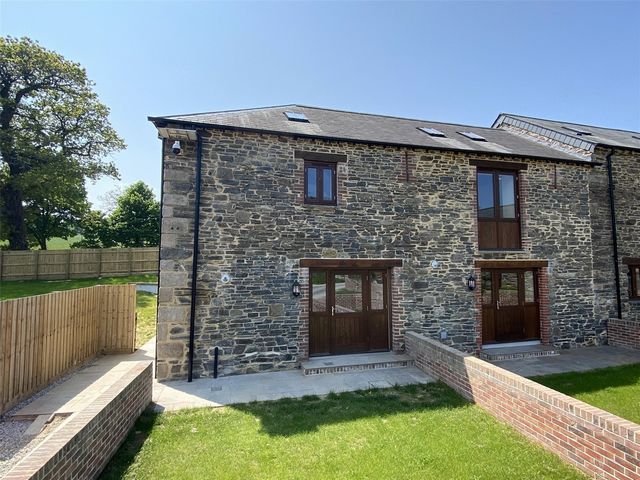
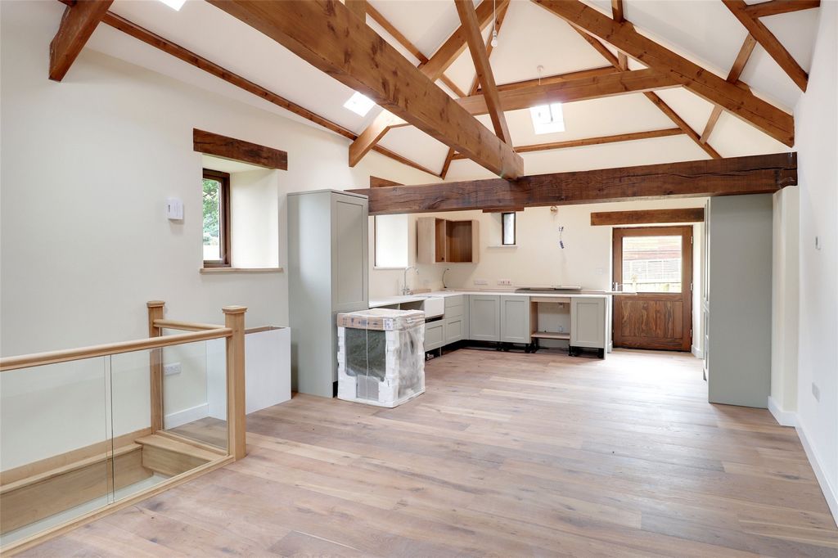


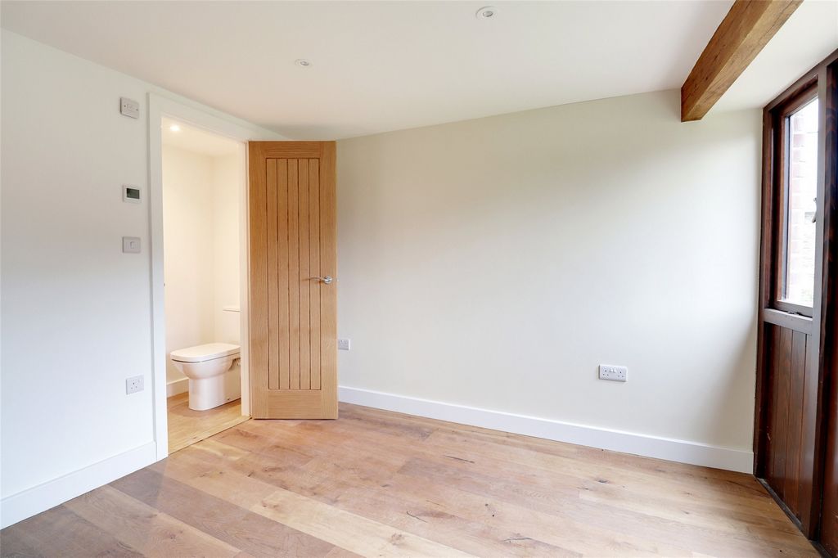
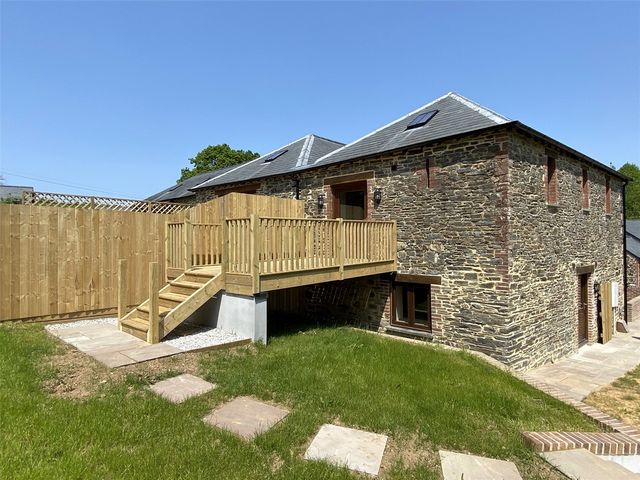
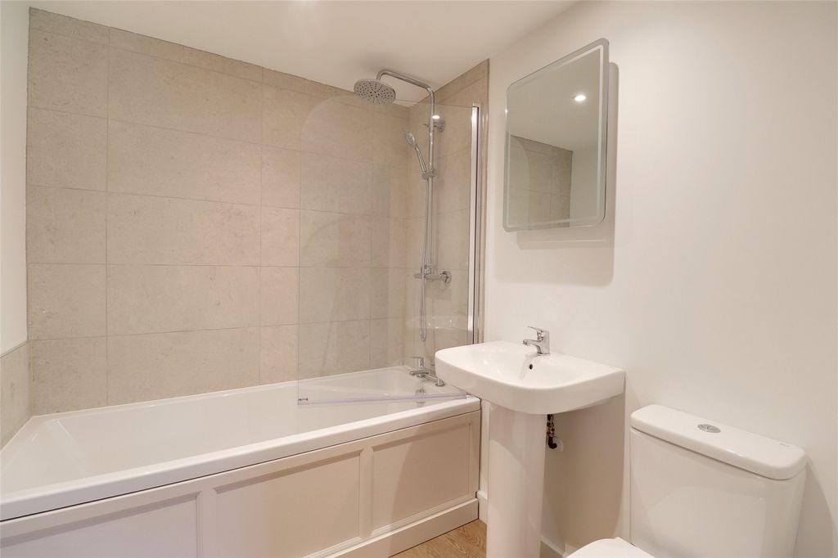
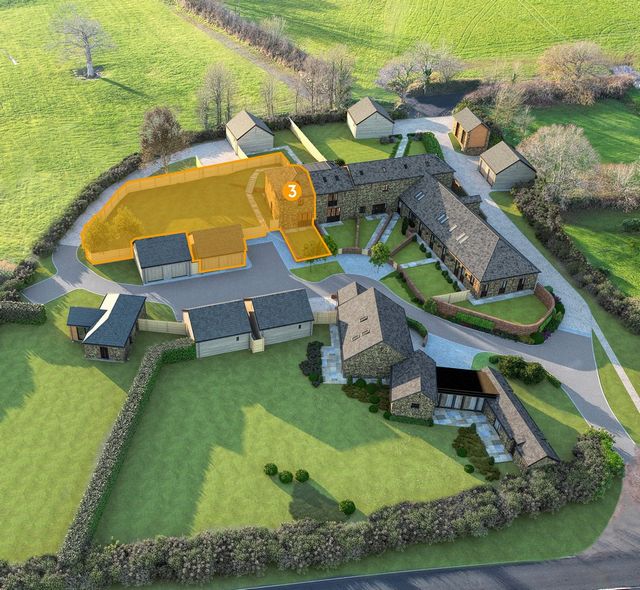
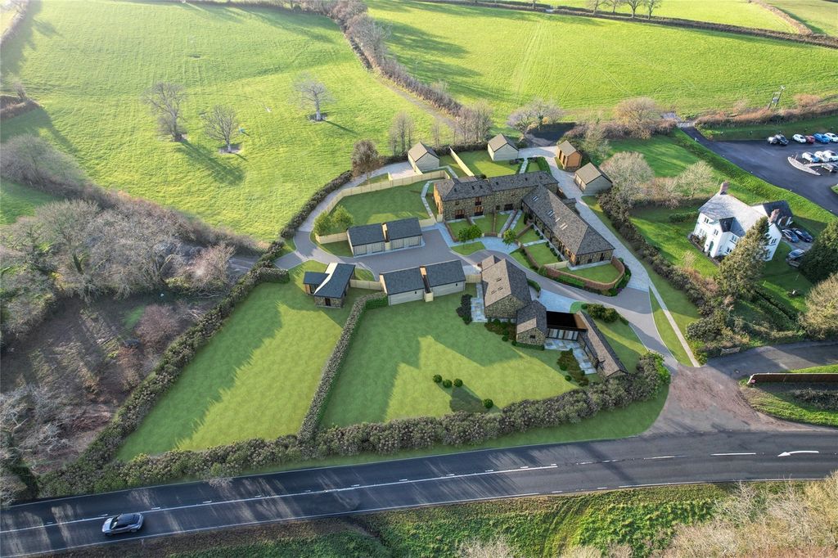
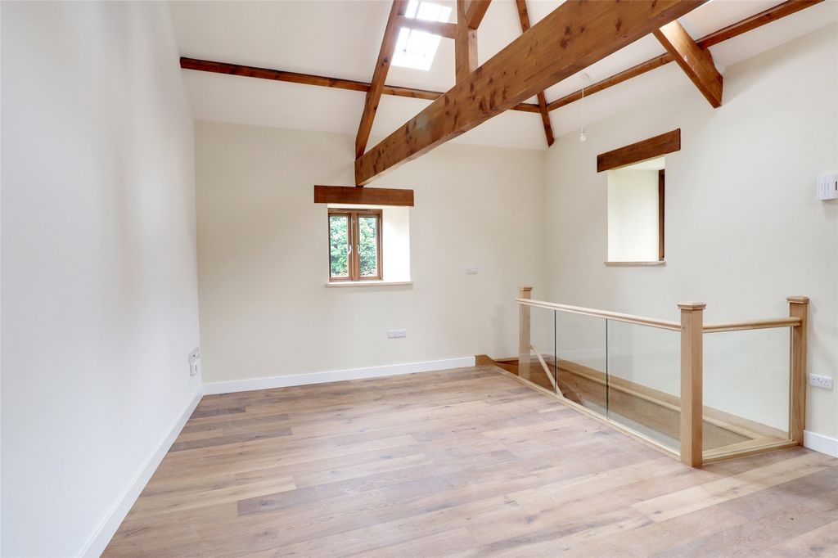
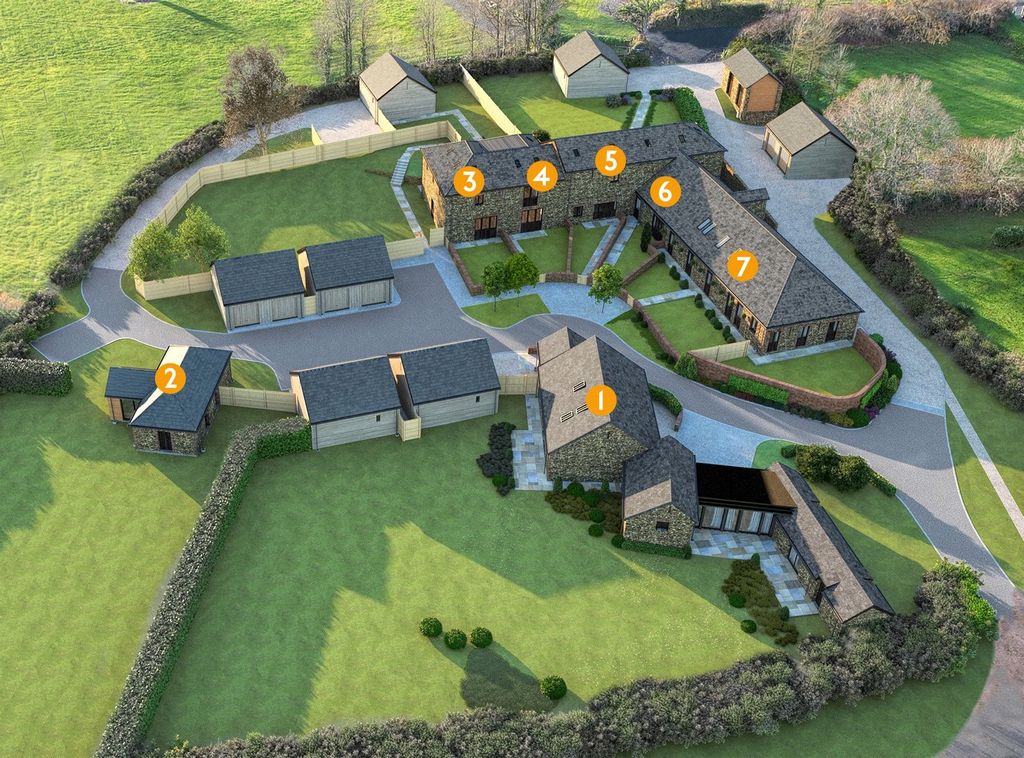
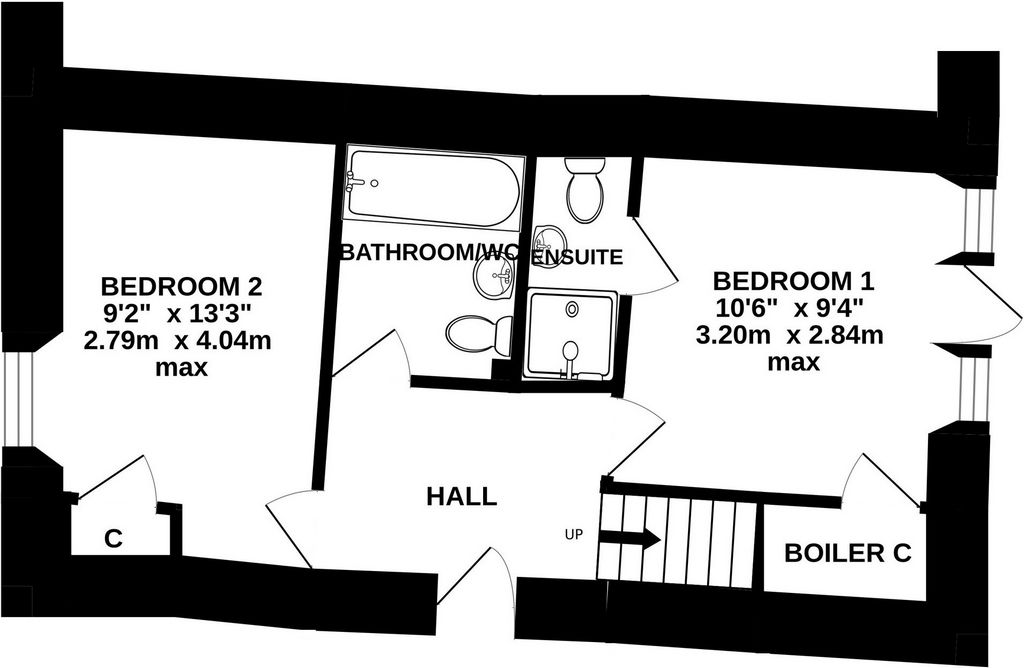
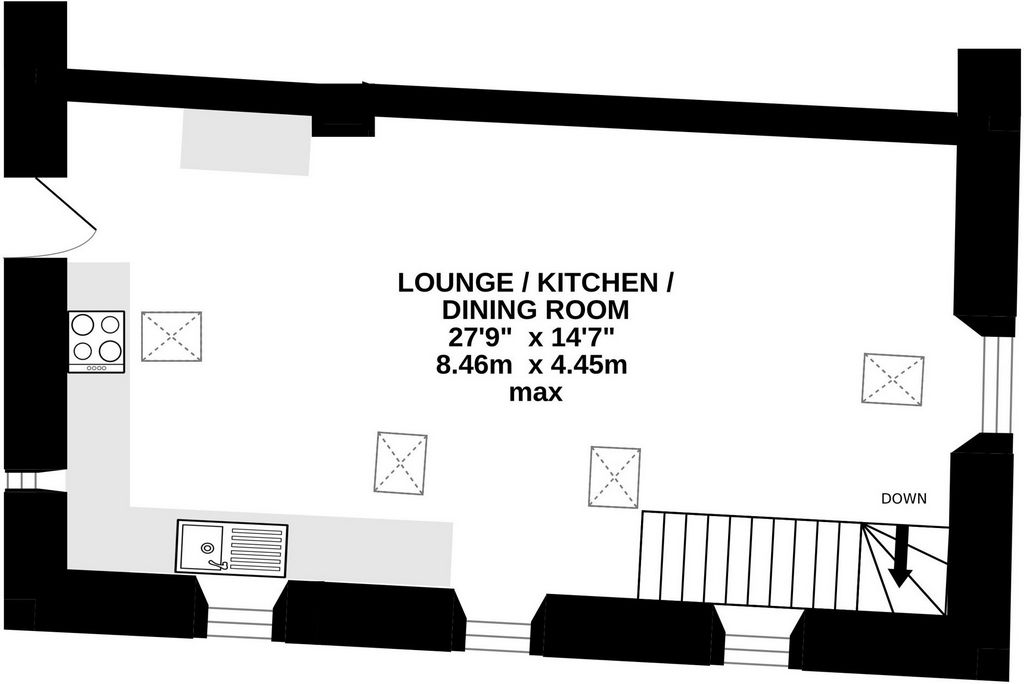

These barns are now ready for occupation, offered for sale with no forward chain and will come with a six year professional consultant's certificate. They have been converted by Highfield Homes who are locally based employing their own contractors. The exclusive private collection of homes were originally barns to the neighbouring Landue estate and all nestle in a sheltered location.
Each of the barns have been converted into high quality homes and offer spacious and highly flexible accommodation. Many of the spacious barns will have larger than average gardens and all will have double garages. The properties have a wealth of original features and where possible every effort has been made to utilise reclaimed materials to ensure that the authenticity of the buildings remain. Some features visible include vaulted ceilings, oak doors, exposed brickwork and slate lintels.
Many modern state of the art comforts include luxury fitted kitchens which have solid tops and a range of matching units and integrated appliances.
There are high quality floor coverings including some barns featuring engineered oak. Warmth is generated by mains gas fired central heating and the barns will feature under floor heating on one level.
Barn number three is located towards the end of the development and has one of the largest gardens which is laid to lawn and well enclosed, being a blank canvas for a purchaser to put their stamp on. At the rear, is a raised decked area with storage beneath. At the front is an open plan garden with the garage immediately adjacent to the garden.
Internally, the accommodation is reversed with the living space taking up the whole of the first floor. The main bedroom has an en-suite shower room/WC.
Penscombe barns are located within a private development with good access to the A388. A few steps away is the award winning Tre-Pol-Pen farm shop and café stocked with high quality local produce. During over the year there are many social events and food festivals held at the café which is a real part of the unique lifestyle of living at Penscombe.
The property is located conveniently for the A388 which is the main arterial route linking Launceston/Callington and on to Plymouth. The ancient former market town of Launceston offers a range of shopping, commercial, educational and recreational facilities and lies adjacent to the A30 trunk road giving access to Truro and West Cornwall in one direction and Exeter and beyond in the opposite direction.
AGENTS NOTE
A management company will be set up where each owner will be obligated to join. This will preserve and manage the private drainage, communal lighting and private road surface. It is anticipated that this cost will be in the region of £250 per year.Lounge/Kitchen/Dining Room 27'9" (8.46m) max x 14'7" (4.45m) max.Bedroom 1 9'4" max x 10'6" max (2.84m max x 3.2m max).En-suite 3' x 6'7" max (0.91m x 2m max).Bedroom 2 9'2" x 13'3" max (2.8m x 4.04m max).Bathroom/WC 5'6" x 6'7" max (1.68m x 2m max).AGENTS NOTE A management company will be set up where each owner will be obligated to join. This will preserve and manage the private drainage, communal lighting and private road surface. It is anticipated that this cost will be in the region of £250 per year.SERVICES Mains water, electricity and gas. Private drainage.TENURE Freehold.VIEWING ARRANGEMENTS Strictly by appointment with the selling agent.From Launceston proceed towards Callington on the A388 passing through the hamlet of Tregada. The entrance to Penscombe Barns will be located on the left hand side straight after the turning to Tre-Pol-Pen farmshop and cafe.Features:
- Garage
- Parking
- Garden Voir plus Voir moins An exquisite collection of seven exceptionally high quality barns converted by a leading local property developer. The homes offer spacious accommodation, retain a wealth of character and have the benefit of double garages with attractive gardens. The properties are located with good access to road networks and just steps away from an award winning farm shop.
These barns are now ready for occupation, offered for sale with no forward chain and will come with a six year professional consultant's certificate. They have been converted by Highfield Homes who are locally based employing their own contractors. The exclusive private collection of homes were originally barns to the neighbouring Landue estate and all nestle in a sheltered location.
Each of the barns have been converted into high quality homes and offer spacious and highly flexible accommodation. Many of the spacious barns will have larger than average gardens and all will have double garages. The properties have a wealth of original features and where possible every effort has been made to utilise reclaimed materials to ensure that the authenticity of the buildings remain. Some features visible include vaulted ceilings, oak doors, exposed brickwork and slate lintels.
Many modern state of the art comforts include luxury fitted kitchens which have solid tops and a range of matching units and integrated appliances.
There are high quality floor coverings including some barns featuring engineered oak. Warmth is generated by mains gas fired central heating and the barns will feature under floor heating on one level.
Barn number three is located towards the end of the development and has one of the largest gardens which is laid to lawn and well enclosed, being a blank canvas for a purchaser to put their stamp on. At the rear, is a raised decked area with storage beneath. At the front is an open plan garden with the garage immediately adjacent to the garden.
Internally, the accommodation is reversed with the living space taking up the whole of the first floor. The main bedroom has an en-suite shower room/WC.
Penscombe barns are located within a private development with good access to the A388. A few steps away is the award winning Tre-Pol-Pen farm shop and café stocked with high quality local produce. During over the year there are many social events and food festivals held at the café which is a real part of the unique lifestyle of living at Penscombe.
The property is located conveniently for the A388 which is the main arterial route linking Launceston/Callington and on to Plymouth. The ancient former market town of Launceston offers a range of shopping, commercial, educational and recreational facilities and lies adjacent to the A30 trunk road giving access to Truro and West Cornwall in one direction and Exeter and beyond in the opposite direction.
AGENTS NOTE
A management company will be set up where each owner will be obligated to join. This will preserve and manage the private drainage, communal lighting and private road surface. It is anticipated that this cost will be in the region of £250 per year.Lounge/Kitchen/Dining Room 27'9" (8.46m) max x 14'7" (4.45m) max.Bedroom 1 9'4" max x 10'6" max (2.84m max x 3.2m max).En-suite 3' x 6'7" max (0.91m x 2m max).Bedroom 2 9'2" x 13'3" max (2.8m x 4.04m max).Bathroom/WC 5'6" x 6'7" max (1.68m x 2m max).AGENTS NOTE A management company will be set up where each owner will be obligated to join. This will preserve and manage the private drainage, communal lighting and private road surface. It is anticipated that this cost will be in the region of £250 per year.SERVICES Mains water, electricity and gas. Private drainage.TENURE Freehold.VIEWING ARRANGEMENTS Strictly by appointment with the selling agent.From Launceston proceed towards Callington on the A388 passing through the hamlet of Tregada. The entrance to Penscombe Barns will be located on the left hand side straight after the turning to Tre-Pol-Pen farmshop and cafe.Features:
- Garage
- Parking
- Garden Eine exquisite Sammlung von sieben außergewöhnlich hochwertigen Scheunen, die von einem führenden lokalen Bauträger umgebaut wurden. Die Häuser bieten geräumige Unterkünfte, behalten einen reichen Charakter und verfügen über Doppelgaragen mit attraktiven Gärten. Die Immobilien befinden sich mit guter Anbindung an das Straßennetz und nur wenige Schritte von einem preisgekrönten Hofladen entfernt. Diese Scheunen sind jetzt bezugsfertig, werden ohne Vorwärtskette zum Verkauf angeboten und werden mit einem sechsjährigen professionellen Beraterzertifikat geliefert. Sie wurden von Highfield Homes umgebaut, die vor Ort ansässig sind und ihre eigenen Auftragnehmer beschäftigen. Die exklusive Privatsammlung von Häusern waren ursprünglich Scheunen des benachbarten Landguts Landue und liegen alle in geschützter Lage. Jede der Scheunen wurde zu hochwertigen Wohnungen umgebaut und bietet geräumige und hochflexible Unterkünfte. Viele der geräumigen Scheunen werden überdurchschnittlich große Gärten haben und alle werden Doppelgaragen haben. Die Immobilien verfügen über eine Fülle von Originalmerkmalen und wo immer möglich, wurden alle Anstrengungen unternommen, um wiedergewonnene Materialien zu verwenden, um sicherzustellen, dass die Authentizität der Gebäude erhalten bleibt. Zu den sichtbaren Merkmalen gehören Gewölbedecken, Eichentüren, freiliegendes Mauerwerk und Schieferstürze. Zu den modernen Annehmlichkeiten gehören luxuriöse Einbauküchen mit massiven Platten und einer Reihe von passenden Einheiten und integrierten Geräten. Es gibt hochwertige Bodenbeläge, darunter einige Scheunen mit Eichenholz. Die Wärme wird durch eine Gaszentralheizung erzeugt und die Scheunen werden auf einer Ebene mit Fußbodenheizung ausgestattet. Scheune Nummer drei befindet sich gegen Ende der Entwicklung und verfügt über einen der größten Gärten, der auf Rasen angelegt und gut eingezäunt ist und eine leere Leinwand für einen Käufer ist, dem er seinen Stempel aufdrücken kann. Auf der Rückseite befindet sich ein erhöhter Terrassenbereich mit Stauraum darunter. An der Vorderseite befindet sich ein offener Garten mit der Garage direkt neben dem Garten. Im Inneren ist die Unterkunft umgekehrt, wobei der Wohnraum den gesamten ersten Stock einnimmt. Das Hauptschlafzimmer verfügt über ein eigenes Duschbad/WC. Die Scheunen von Penscombe befinden sich in einer privaten Wohnanlage mit guter Anbindung an die A388. Ein paar Schritte entfernt befindet sich der preisgekrönte Tre-Pol-Pen-Hofladen und das Café mit hochwertigen lokalen Produkten. Im Laufe des Jahres finden im Café viele gesellschaftliche Veranstaltungen und Food-Festivals statt, die ein echter Teil des einzigartigen Lebensstils in Penscombe sind. Das Anwesen befindet sich in günstiger Lage zur A388, der Hauptverkehrsader, die Launceston/Callington mit Plymouth verbindet. Die alte ehemalige Marktstadt Launceston bietet eine Reihe von Einkaufs-, Handels-, Bildungs- und Freizeiteinrichtungen und liegt neben der Fernstraße A30, die in der einen Richtung Zugang zu Truro und West Cornwall und in die entgegengesetzte Richtung nach Exeter und darüber hinaus bietet. HINWEIS der Agenten Es wird eine Verwaltungsgesellschaft gegründet, der jeder Eigentümer beitreten muss. Dadurch werden die private Entwässerung, die Gemeinschaftsbeleuchtung und die private Straßenoberfläche erhalten und verwaltet. Es wird erwartet, dass diese Kosten in der Größenordnung von 250 Pfund pro Jahr liegen werden. Wohnzimmer/Küche/Esszimmer 27'9" (8,46 m) max x 14'7" (4,45 m) max.Schlafzimmer 1 9'4" max x 10'6" max (2,84 m max x 3,2 m max).En-suite 3' x 6'7" max (0,91 m x 2 m max).Schlafzimmer 2 9'2" x 13'3" max (2,8 m x 4,04 m max).Badezimmer/WC 5'6" x 6'7" max (1,68 m x 2 m max).HINWEIS der Agenten Es wird eine Verwaltungsgesellschaft gegründet, der jeder Eigentümer beitreten muss. Dadurch werden die private Entwässerung, die Gemeinschaftsbeleuchtung und die private Straßenoberfläche erhalten und verwaltet. Es wird erwartet, dass diese Kosten in der Größenordnung von 250 Pfund pro Jahr liegen werden.DIENSTLEISTUNGEN Leitungswasser, Strom und Gas. Private Entwässerung.TENURE Freehold.BESICHTIGUNGSVEREINBARUNGEN Ausschließlich nach Vereinbarung mit dem Verkaufsagenten.Von Launceston aus fahren Sie auf der A388 in Richtung Callington und durchqueren den Weiler Tregada. Der Eingang zu Penscombe Barns befindet sich auf der linken Seite, direkt nach der Abzweigung zum Tre-Pol-Pen Hofladen und Café.
Features:
- Garage
- Parking
- Garden Una squisita collezione di sette fienili di altissima qualità convertiti da un importante sviluppatore immobiliare locale. Le case offrono sistemazioni spaziose, conservano una ricchezza di carattere e hanno il vantaggio di doppi garage con bei giardini. Le proprietà si trovano con un buon accesso alle reti stradali e a pochi passi da un premiato negozio di fattoria. Questi fienili sono ora pronti per l'occupazione, offerti in vendita senza catena a prua e verranno forniti con un certificato di consulente professionale di sei anni. Sono stati convertiti da Highfield Homes che hanno sede a livello locale impiegando i propri appaltatori. L'esclusiva collezione privata di abitazioni era in origine fienile della vicina tenuta Landue e tutte si annidano in un luogo riparato. Ognuno dei fienili è stato convertito in abitazioni di alta qualità e offre alloggi spaziosi e altamente flessibili. Molti degli spaziosi fienili avranno giardini più grandi della media e tutti avranno doppi garage. Gli immobili sono ricchi di caratteristiche originali e, ove possibile, è stato fatto ogni sforzo per utilizzare materiali di recupero per garantire che l'autenticità degli edifici rimanga. Alcune caratteristiche visibili includono soffitti a volta, porte in rovere, mattoni a vista e architravi in ardesia. Molti comfort moderni e all'avanguardia includono cucine componibili di lusso con piani solidi e una gamma di unità abbinate ed elettrodomestici integrati. Ci sono rivestimenti per pavimenti di alta qualità, tra cui alcuni fienili in rovere ingegnerizzato. Il calore è generato dal riscaldamento centralizzato a gas e i fienili saranno dotati di riscaldamento a pavimento su un unico livello. Il fienile numero tre si trova verso la fine dello sviluppo e ha uno dei giardini più grandi che è posato a prato e ben recintato, essendo una tela bianca per un acquirente su cui mettere il proprio timbro. Nella parte posteriore, c'è un'area coperta rialzata con stivaggio sottostante. Nella parte anteriore c'è un giardino open space con il garage immediatamente adiacente al giardino. Internamente, l'alloggio è invertito con lo spazio abitativo che occupa tutto il primo piano. La camera da letto principale ha un bagno privato con doccia/WC. I fienili Penscombe si trovano all'interno di uno sviluppo privato con un buon accesso all'A388. A pochi passi di distanza si trova il premiato negozio e caffetteria della fattoria Tre-Pol-Pen, rifornito di prodotti locali di alta qualità. Durante tutto l'anno ci sono molti eventi sociali e festival gastronomici che si tengono presso il caffè, che è una parte reale dello stile di vita unico di Penscombe. La struttura si trova in posizione comoda per la A388, che è l'arteria principale che collega Launceston/Callington e Plymouth. L'antica ex città mercato di Launceston offre una serie di strutture commerciali, commerciali, educative e ricreative e si trova adiacente alla strada principale A30 che dà accesso a Truro e West Cornwall in una direzione e a Exeter e oltre nella direzione opposta. NOTA AGENTI Verrà istituita una società di gestione a cui ogni proprietario sarà obbligato ad aderire. In questo modo si preserverà e si gestiranno il drenaggio privato, l'illuminazione comunale e il manto stradale privato. Si prevede che questo costo sarà di circa £ 250 all'anno. Soggiorno/Cucina/Sala da pranzo 27'9" (8,46 m) max x 14'7" (4,45 m) max.Camera da letto 1 9'4" max x 10'6" max (2,84 m max x 3,2 m max).Bagno privato 3' x 6'7" max (0,91 m x 2 m max).Camera da letto 2 9'2" x 13'3" max (2,8 m x 4,04 m max).Bagno/WC 5'6" x 6'7" max (1,68 m x 2 m max).NOTA AGENTI Verrà istituita una società di gestione a cui ogni proprietario sarà obbligato ad aderire. In questo modo si preserverà e si gestiranno il drenaggio privato, l'illuminazione comunale e il manto stradale privato. Si prevede che questo costo sarà di circa £ 250 all'anno.SERVIZI Acquedotti, luce e gas. Drenaggio privato.TENURE Proprietà di proprietà.MODALITÀ DI VISIONE Rigorosamente su appuntamento con l'agente di vendita.Da Launceston procedere in direzione Callington sulla A388 passando per la frazione di Tregada. L'ingresso di Penscombe Barns si trova sul lato sinistro, subito dopo il bivio per il negozio e la caffetteria Tre-Pol-Pen.
Features:
- Garage
- Parking
- Garden Een uitgelezen collectie van zeven schuren van uitzonderlijk hoge kwaliteit, omgebouwd door een toonaangevende lokale projectontwikkelaar. De woningen bieden ruime accommodatie, behouden een rijkdom aan karakter en hebben het voordeel van dubbele garages met aantrekkelijke tuinen. De woningen zijn gelegen met goede toegang tot het wegennet en op slechts een steenworp afstand van een bekroonde boerderijwinkel. Deze schuren zijn nu klaar voor bewoning, worden te koop aangeboden zonder voorwaartse ketting en worden geleverd met een zesjarig certificaat van professionele adviseur. Ze zijn omgebouwd door Highfield Homes, die lokaal gevestigd zijn en hun eigen aannemers in dienst hebben. De exclusieve privécollectie van huizen waren oorspronkelijk schuren op het naburige landgoed Landue en liggen allemaal op een beschutte locatie. Elk van de schuren is omgebouwd tot woningen van hoge kwaliteit en biedt ruime en zeer flexibele accommodatie. Veel van de ruime schuren zullen grotere tuinen hebben dan gemiddeld en ze zullen allemaal dubbele garages hebben. De panden hebben een schat aan originele kenmerken en waar mogelijk is alles in het werk gesteld om teruggewonnen materialen te gebruiken om de authenticiteit van de gebouwen te behouden. Enkele zichtbare kenmerken zijn gewelfde plafonds, eiken deuren, zichtbaar metselwerk en leistenen lateien. Veel moderne, state-of-the-art gemakken omvatten luxe ingerichte keukens met massieve bladen en een reeks bijpassende eenheden en geïntegreerde apparatuur. Er zijn vloerbedekkingen van hoge kwaliteit, waaronder enkele schuren met bewerkt eikenhout. Warmte wordt opgewekt door centrale verwarming op gas en de schuren worden gelijkvloers voorzien van vloerverwarming. Schuur nummer drie bevindt zich aan het einde van de ontwikkeling en heeft een van de grootste tuinen die is aangelegd met gazon en goed is afgesloten, als een leeg canvas voor een koper om zijn stempel op te drukken. Aan de achterzijde bevindt zich een verhoogd vlonder met daaronder berging. Aan de voorzijde is een open tuin met de garage direct grenzend aan de tuin. Intern is de accommodatie omgekeerd waarbij de leefruimte de gehele eerste verdieping in beslag neemt. De hoofdslaapkamer heeft een en-suite badkamer met douche/toilet. De schuren van Penscombe bevinden zich in een particuliere ontwikkeling met een goede toegang tot de A388. Op een steenworp afstand ligt de bekroonde boerderijwinkel en het café Tre-Pol-Pen, gevuld met lokale producten van hoge kwaliteit. Gedurende het hele jaar worden er veel sociale evenementen en voedselfestivals gehouden in het café, dat een echt onderdeel is van de unieke levensstijl van het leven in Penscombe. De woning is gunstig gelegen ten opzichte van de A388, de belangrijkste verkeersader die Launceston/Callington verbindt met Plymouth. De oude voormalige marktstad Launceston biedt een scala aan winkels, commerciële, educatieve en recreatieve voorzieningen en grenst aan de A30 die toegang geeft tot Truro en West Cornwall in de ene richting en Exeter en verder in de tegenovergestelde richting. AGENTEN OPMERKING: Er zal een beheermaatschappij worden opgericht waar elke eigenaar verplicht zal zijn zich bij aan te sluiten. Hiermee blijft de private riolering, de gemeenschappelijke verlichting en het private wegdek behouden en beheren. Verwacht wordt dat deze kosten in de buurt van £ 250 per jaar zullen liggen. Woonkamer/keuken/eetkamer 27'9" (8.46m) max x 14'7" (4.45m) max.Slaapkamer 1 9'4" max x 10'6" max (2.84m max x 3.2m max).En-suite 3 'x 6'7" max (0,91 m x 2 m max).Slaapkamer 2 9'2" x 13'3" max (2.8m x 4.04m max).Badkamer/WC 5'6" x 6'7" max (1.68m x 2m max).AGENTEN OPMERKING: Er zal een beheermaatschappij worden opgericht waar elke eigenaar verplicht zal zijn zich bij aan te sluiten. Hiermee blijft de private riolering, de gemeenschappelijke verlichting en het private wegdek behouden en beheren. Verwacht wordt dat deze kosten in de buurt van £ 250 per jaar zullen liggen.DIENSTEN Leidingwater, elektriciteit en gas. Eigen afvoer.EIGENDOMSRECHT Eigendom.BEZICHTIGINGSAFSPRAKEN Uitsluitend op afspraak met de verkopende makelaar.Ga vanuit Launceston richting Callington op de A388 door het gehucht Tregada. De ingang van Penscombe Barns bevindt zich aan de linkerkant, direct na de afslag naar de boerderijwinkel en het café van Tre-Pol-Pen.
Features:
- Garage
- Parking
- Garden Wykwintna kolekcja siedmiu wyjątkowo wysokiej jakości stodół przebudowanych przez wiodącego lokalnego dewelopera. Domy oferują przestronne zakwaterowanie, zachowują bogactwo charakteru i korzystają z podwójnych garaży z atrakcyjnymi ogrodami. Nieruchomości znajdują się z dobrym dostępem do sieci drogowej i zaledwie kilka kroków od wielokrotnie nagradzanego sklepu rolniczego. Stodoły te są teraz gotowe do zamieszkania, oferowane do sprzedaży bez łańcucha do przodu i będą dostarczane z sześcioletnim certyfikatem profesjonalnego konsultanta. Zostały one przebudowane przez Highfield Homes, którzy działają lokalnie, zatrudniając własnych wykonawców. Ekskluzywna prywatna kolekcja domów była pierwotnie stodołami do sąsiedniej posiadłości Landue i wszystkie znajdują się w osłoniętym miejscu. Każda ze stodół została przekształcona w wysokiej jakości domy i oferuje przestronne i bardzo elastyczne zakwaterowanie. Wiele przestronnych stodół będzie miało większe niż przeciętne ogrody, a wszystkie będą miały podwójne garaże. Nieruchomości mają wiele oryginalnych cech, a tam, gdzie to możliwe, dołożono wszelkich starań, aby wykorzystać materiały z odzysku, aby zapewnić autentyczność budynków. Widoczne są m.in. sklepione sufity, dębowe drzwi, odsłonięta cegła i nadproża z łupków. Wiele nowoczesnych, najnowocześniejszych udogodnień obejmuje luksusowe kuchnie z solidnymi blatami oraz szeregiem pasujących mebli i zintegrowanych urządzeń. Na wykładzinie podłogowe wyłożone są wysokiej jakości, w tym w niektórych stodołach z drewna dębowego. Ciepło jest wytwarzane przez centralne ogrzewanie opalane gazem sieciowym, a obory będą wyposażone w ogrzewanie podłogowe na jednym poziomie. Stodoła numer trzy znajduje się pod koniec osiedla i ma jeden z największych ogrodów, który jest pokryty trawnikiem i dobrze ogrodzony, będąc czystym płótnem, na którym nabywca może umieścić swoją pieczęć. Z tyłu znajduje się podniesiony taras ze schowkiem pod spodem. Od frontu znajduje się ogród na otwartym planie z garażem bezpośrednio przylegającym do ogrodu. Wewnątrz mieszkanie jest odwrócone, a przestrzeń mieszkalna zajmuje całe pierwsze piętro. W głównej sypialni znajduje się łazienka z prysznicem/WC. Stodoły Penscombe znajdują się na terenie prywatnej inwestycji z dobrym dostępem do autostrady A388. Kilka kroków od hotelu znajduje się wielokrotnie nagradzany sklep rolniczy i kawiarnia Tre-Pol-Pen zaopatrzona w wysokiej jakości lokalne produkty. W ciągu roku w kawiarni odbywa się wiele imprez towarzyskich i festiwali kulinarnych, które są prawdziwą częścią wyjątkowego stylu życia w Penscombe. Nieruchomość jest dogodnie zlokalizowana przy autostradzie A388, która jest główną arterią łączącą Launceston/Callington z Plymouth. Starożytne dawne miasto targowe Launceston oferuje szereg obiektów handlowych, handlowych, edukacyjnych i rekreacyjnych i leży w sąsiedztwie drogi głównej A30, która zapewnia dostęp do Truro i Zachodniej Kornwalii w jednym kierunku oraz Exeter i dalej w przeciwnym kierunku. UWAGA AGENTÓW: Zostanie utworzona spółka zarządzająca, do której każdy właściciel będzie zobowiązany dołączyć. Pozwoli to na zachowanie i zarządzanie prywatnym kanalizacją, publicznym oświetleniem i prywatną nawierzchnią drogi. Przewiduje się, że koszt ten wyniesie około 250 funtów rocznie. Salon / Kuchnia / Jadalnia 27'9" (8,46 m) max x 14'7" (4,45 m) max.Sypialnia 1 9'4" max x 10'6" max (2,84 m max x 3,2m max).Z łazienką 3 'x 6'7 "max (0,91 m x 2 m max).Sypialnia 2 9'2" x 13'3" max (2,8 m x 4,04 m max).Łazienka/WC 5'6" x 6'7" max (1,68m x 2m max).UWAGA AGENTÓW: Zostanie utworzona spółka zarządzająca, do której każdy właściciel będzie zobowiązany dołączyć. Pozwoli to na zachowanie i zarządzanie prywatnym kanalizacją, publicznym oświetleniem i prywatną nawierzchnią drogi. Przewiduje się, że koszt ten wyniesie około 250 funtów rocznie.USŁUGI Sieć wodociągowa, elektryczna i gazowa. Prywatny drenaż.PRAWO WŁASNOŚCI Własność.USTALENIA OGLĄDANIA: Wyłącznie po wcześniejszym umówieniu się z agentem sprzedaży.Z Launceston jedź w kierunku Callington drogą A388 przejeżdżającą przez wioskę Tregada. Wejście do Penscombe Barns będzie znajdować się po lewej stronie, zaraz po skręcie w sklep i kawiarnię Tre-Pol-Pen.
Features:
- Garage
- Parking
- Garden