911 267 EUR
4 ch
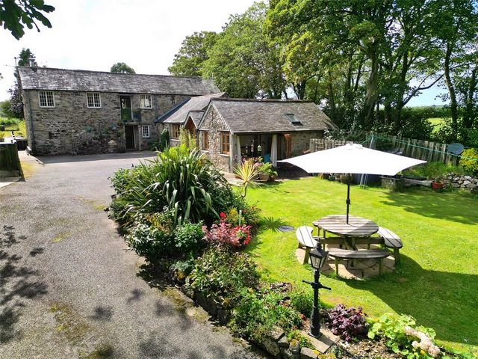
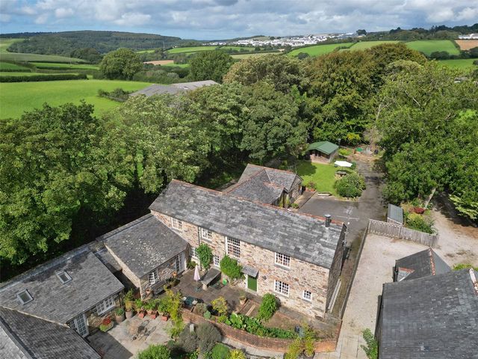
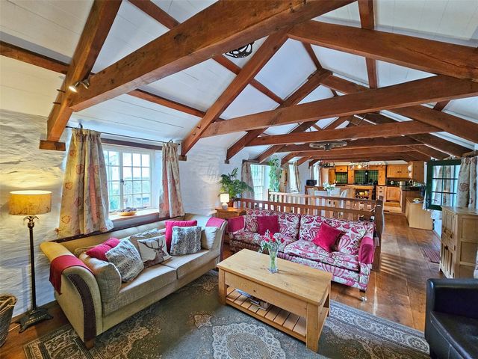
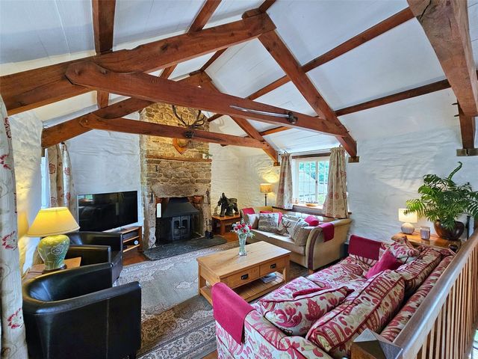
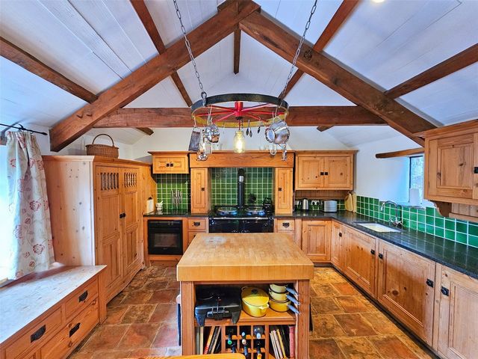

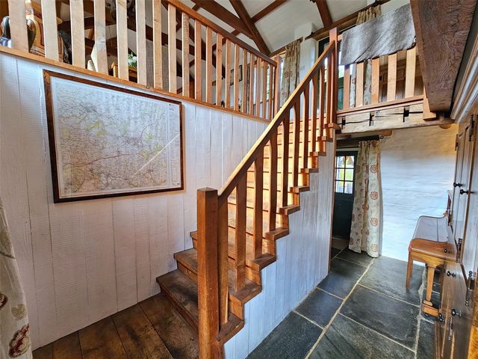
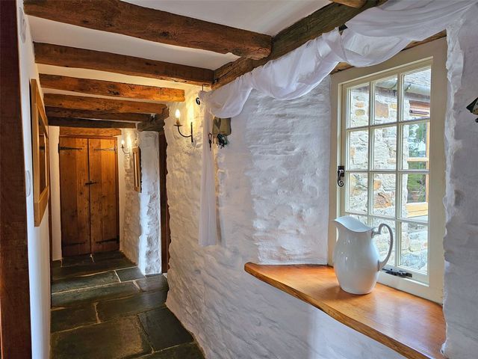
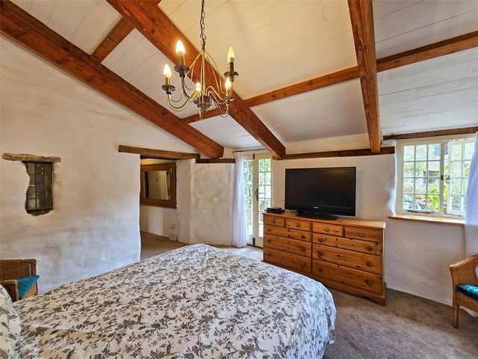
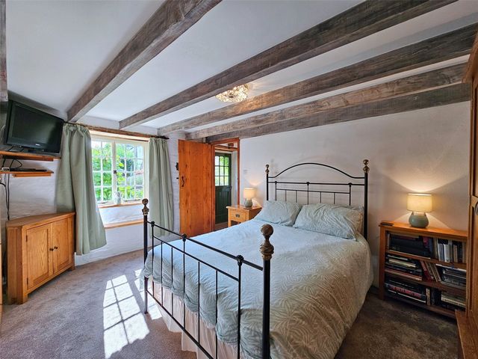
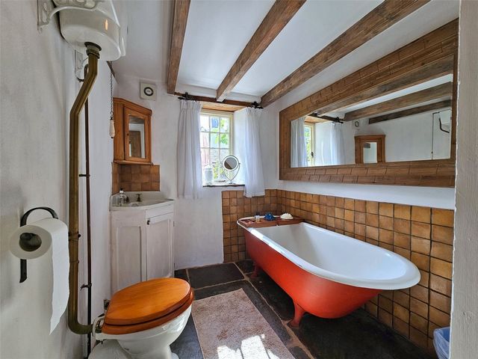
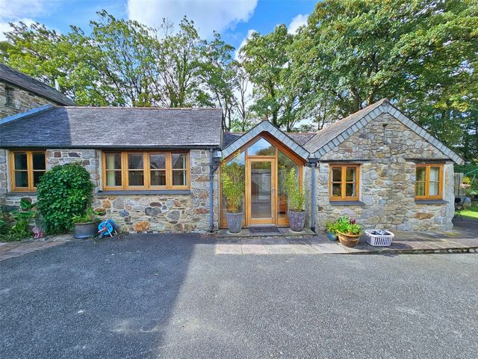
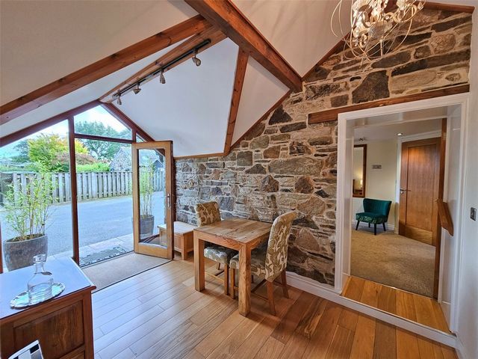

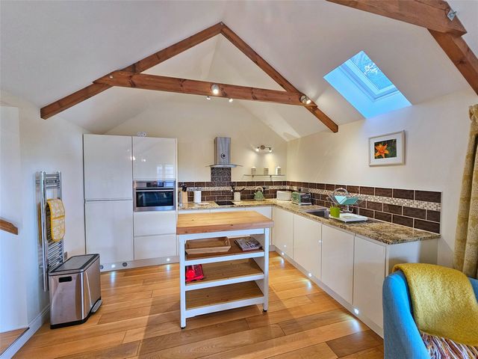
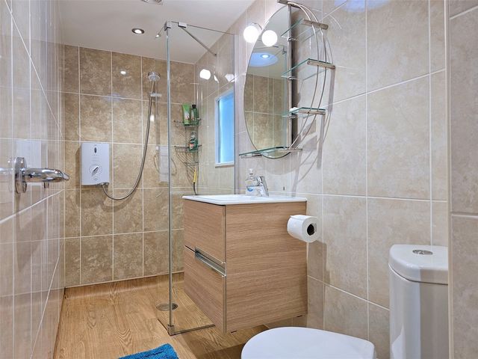
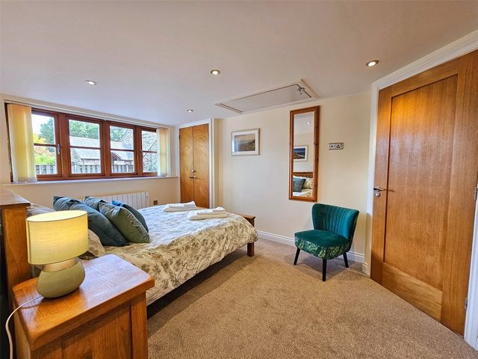
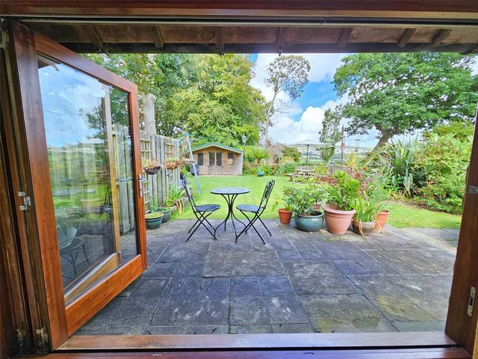
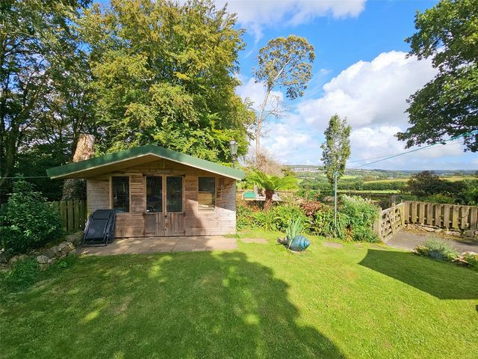
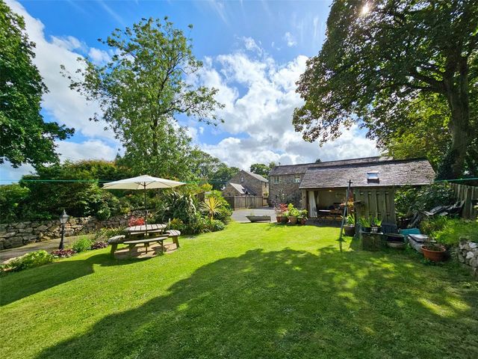
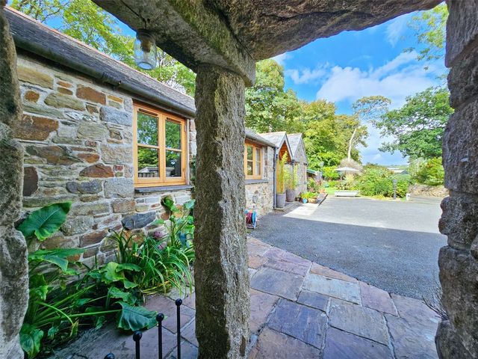
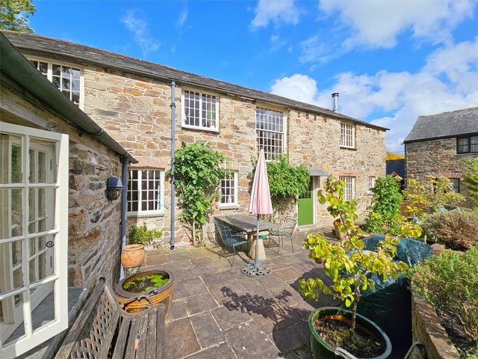
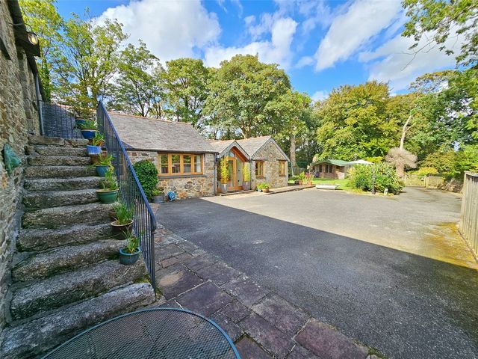
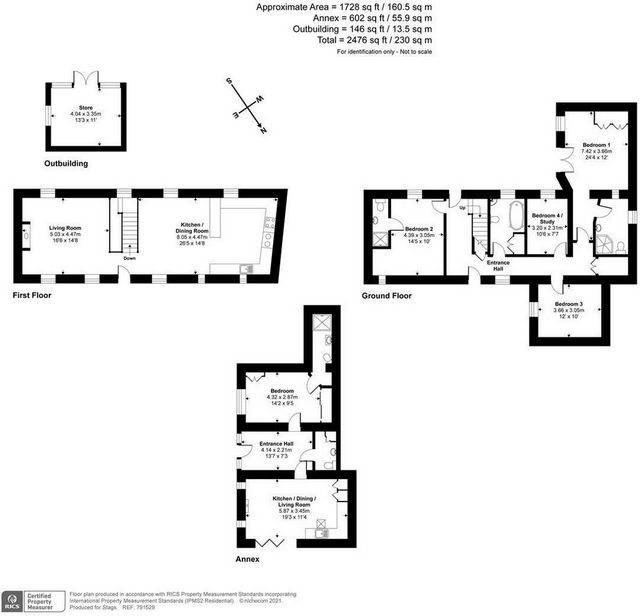
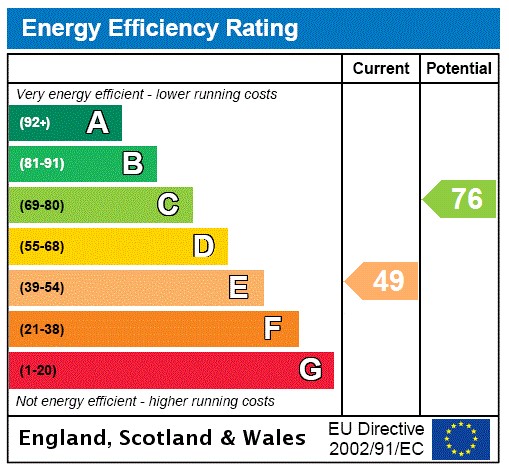
Lanet Barn is a reverse level barn conversion of great character. There are many features running throughout this unique property, such as bespoke blacksmith handmade door, window furniture and curtain poles. The main living accommodation is dual aspect upstairs, with a central oak staircase dividing the open plan living space. This has exposed oak beams, a beautiful vaulted ceiling and wide reclaimed oak floor boards. The sitting area has a stunning granite fireplace surround with a feature multi-fuel log burner. There is a centrally positioned stable door providing external access. The bespoke handmade kitchen has granite worktops, Belfast sink and a central kitchen island with electric supply. There is an Alpha oil fired double-oven Range, which also provides heating and hot water, with an extractor fan over. There are generous storage cupboards and larder with integrated under worktop fridge, freezer, dishwasher, electric oven and ceramic hob over. Some bespoke light fittings along with small feature windows with leaded antique glass finish the kitchen tastefully.The sleeping accommodation can be found downstairs, mainly off a hallway of flagstone slate tiled flooring which has underfloor heating. In total there are three double bedrooms, two with en-suite shower rooms. Bedroom four is currently fitted out with his and hers work areas but could easily be remodelled as required. Throughout the downstairs is reclaimed oak beams, handmade cats-paw oak doors and several small feature windows with leaded antique glass. The family bathroom has continuation of slate flooring along with a rolltop bath and separate laundry cupboard.The annexe is well insulated and double glazed, being a one bed self-contained unit suitable for elderly relatives. There is underfloor heating in the lounge which has exposed oak beams, vaulted ceiling and bifold doors. The fully fitted kitchen has granite worktops and an integrated dishwasher, fridge/freezer, induction hob and conventional/microwave oven. The entrance hallway can easily double up as a separate dining room and there is a double bedroom with built in double wardrobe and boarded loft. This bedroom is served by a shower room which has a sun tunnel and a W.C. There is also a separate W.C. / cloakroom off the hallway, which also has a sun tunnel.The front of the property is accessed via a five-bar gate and the garden is fully enclosed with walls and fencing. There is a chicken enclosure with coop, a detached timber summer house and a log / storage timber shed. The tarmac driveway provides parking for multiple vehicles and there are vintage lamp-posts operated by remote control. The rear courtyard garden has a vegetable patch, extra garden storage and a built in BBQ.Head out of Bodmin on the A389 towards Lanivet. After passing a store called 'Jim's', take the next right where there will be signposts for Nanstallon and Ruthernbridge. Continue down this road until you get to the crossroads and turn right. After approximately 500 yards the entrance to the property will be found on the right hand side.Features:
- Garden
- Parking Voir plus Voir moins *SALE AGREED BY FINE AND COUNTRY*
Lanet Barn is a reverse level barn conversion of great character. There are many features running throughout this unique property, such as bespoke blacksmith handmade door, window furniture and curtain poles. The main living accommodation is dual aspect upstairs, with a central oak staircase dividing the open plan living space. This has exposed oak beams, a beautiful vaulted ceiling and wide reclaimed oak floor boards. The sitting area has a stunning granite fireplace surround with a feature multi-fuel log burner. There is a centrally positioned stable door providing external access. The bespoke handmade kitchen has granite worktops, Belfast sink and a central kitchen island with electric supply. There is an Alpha oil fired double-oven Range, which also provides heating and hot water, with an extractor fan over. There are generous storage cupboards and larder with integrated under worktop fridge, freezer, dishwasher, electric oven and ceramic hob over. Some bespoke light fittings along with small feature windows with leaded antique glass finish the kitchen tastefully.The sleeping accommodation can be found downstairs, mainly off a hallway of flagstone slate tiled flooring which has underfloor heating. In total there are three double bedrooms, two with en-suite shower rooms. Bedroom four is currently fitted out with his and hers work areas but could easily be remodelled as required. Throughout the downstairs is reclaimed oak beams, handmade cats-paw oak doors and several small feature windows with leaded antique glass. The family bathroom has continuation of slate flooring along with a rolltop bath and separate laundry cupboard.The annexe is well insulated and double glazed, being a one bed self-contained unit suitable for elderly relatives. There is underfloor heating in the lounge which has exposed oak beams, vaulted ceiling and bifold doors. The fully fitted kitchen has granite worktops and an integrated dishwasher, fridge/freezer, induction hob and conventional/microwave oven. The entrance hallway can easily double up as a separate dining room and there is a double bedroom with built in double wardrobe and boarded loft. This bedroom is served by a shower room which has a sun tunnel and a W.C. There is also a separate W.C. / cloakroom off the hallway, which also has a sun tunnel.The front of the property is accessed via a five-bar gate and the garden is fully enclosed with walls and fencing. There is a chicken enclosure with coop, a detached timber summer house and a log / storage timber shed. The tarmac driveway provides parking for multiple vehicles and there are vintage lamp-posts operated by remote control. The rear courtyard garden has a vegetable patch, extra garden storage and a built in BBQ.Head out of Bodmin on the A389 towards Lanivet. After passing a store called 'Jim's', take the next right where there will be signposts for Nanstallon and Ruthernbridge. Continue down this road until you get to the crossroads and turn right. After approximately 500 yards the entrance to the property will be found on the right hand side.Features:
- Garden
- Parking *VERKAUF VEREINBART DURCH GELDSTRAFE UND LAND*
Lanet Barn ist ein Scheunenumbau auf umgekehrter Ebene mit großem Charakter. Es gibt viele Merkmale, die sich durch dieses einzigartige Anwesen ziehen, wie z. B. maßgeschneiderte handgefertigte Schmiedetüren, Fenstermöbel und Gardinenstangen. Die Hauptwohnräume sind im Obergeschoss zweiseitig, mit einer zentralen Eichentreppe, die den offenen Wohnbereich teilt. Diese verfügt über freiliegende Eichenbalken, eine schöne Gewölbedecke und breite Altholzdielen. Der Sitzbereich verfügt über eine atemberaubende Granitkamineinfassung mit einem Mehrstoff-Holzofen. Es gibt eine mittig positionierte Stalltür, die den Zugang von außen ermöglicht. Die maßgeschneiderte, handgefertigte Küche verfügt über Granitarbeitsplatten, ein Belfast-Waschbecken und eine zentrale Kücheninsel mit Stromanschluss. Es gibt einen ölbefeuerten Alpha-Doppelofenherd, der auch Heizung und Warmwasser liefert, mit einem Dunstabzugshaube. Es gibt großzügige Stauschränke und eine Speisekammer mit integriertem Kühlschrank unter der Arbeitsplatte, Gefrierschrank, Geschirrspüler, Elektroherd und Cerankochfeld. Einige maßgeschneiderte Leuchten zusammen mit kleinen Fenstern mit antikem Bleiglas runden die Küche geschmackvoll ab.Die Schlafgelegenheit befindet sich im Erdgeschoss, hauptsächlich in einem Flur aus Schieferfliesen, der über Fußbodenheizung verfügt. Insgesamt gibt es drei Doppelzimmer, zwei davon mit eigenem Duschbad. Schlafzimmer vier ist derzeit mit Arbeitsbereichen für Sie und Ihn ausgestattet, könnte aber bei Bedarf leicht umgebaut werden. Im gesamten Erdgeschoss befinden sich wiederverwertete Eichenbalken, handgefertigte Katzenpfoten-Eichentüren und mehrere kleine Fenster mit bleihaltigem Antikglas. Das Familienbadezimmer verfügt über einen durchgehenden Schieferboden sowie eine freistehende Badewanne und einen separaten Wäscheschrank.Das Nebengebäude ist gut isoliert und doppelt verglast und ist eine in sich geschlossene Einheit mit einem Bett, die für ältere Verwandte geeignet ist. Es gibt eine Fußbodenheizung im Wohnzimmer mit freiliegenden Eichenbalken, gewölbter Decke und Falttüren. Die voll ausgestattete Küche verfügt über Granitarbeitsplatten und einen integrierten Geschirrspüler, einen Kühlschrank mit Gefrierfach, ein Induktionskochfeld und einen herkömmlichen Mikrowellenherd. Der Eingangsflur kann leicht als separates Esszimmer genutzt werden und es gibt ein Schlafzimmer mit Doppelbett und Einbauschrank und Bretterdachboden. Dieses Schlafzimmer verfügt über ein Duschbad mit Sonnentunnel und WC. Es gibt auch ein separates WC / Garderobe neben dem Flur, das auch über einen Sonnentunnel verfügt.Die Vorderseite des Grundstücks ist über ein fünfarmiges Tor zugänglich und der Garten ist vollständig mit Mauern und Zäunen umzäunt. Es gibt ein Hühnergehege mit Stall, ein freistehendes Gartenhaus aus Holz und einen Holzschuppen. Die asphaltierte Einfahrt bietet Parkplätze für mehrere Fahrzeuge und es gibt alte Laternenpfähle, die per Fernbedienung bedient werden. Der Garten im Hinterhof verfügt über ein Gemüsebeet, einen zusätzlichen Gartenabstellraum und einen eingebauten Grill.Verlassen Sie Bodmin auf der A389 in Richtung Lanivet. Nachdem Sie an einem Geschäft namens "Jim's" vorbeigekommen sind, biegen Sie die nächste Straße rechts ab, wo es Schilder nach Nanstallon und Ruthernbridge gibt. Fahren Sie diese Straße weiter hinunter bis zur Kreuzung und biegen Sie rechts ab. Nach ca. 500 Metern befindet sich der Eingang zum Grundstück auf der rechten Seite.Features:
- Garden
- Parking