CHARGEMENT EN COURS...
Stansted Mountfitchet - Maison & propriété à vendre
1 494 359 EUR
Maison & Propriété (Vente)
4 p
5 ch
3 sdb
Référence:
EDEN-T100700494
/ 100700494
Référence:
EDEN-T100700494
Pays:
GB
Ville:
Essex
Code postal:
CM24 8UE
Catégorie:
Résidentiel
Type d'annonce:
Vente
Type de bien:
Maison & Propriété
Pièces:
4
Chambres:
5
Salles de bains:
3
Parkings:
1
Terrasse:
Oui
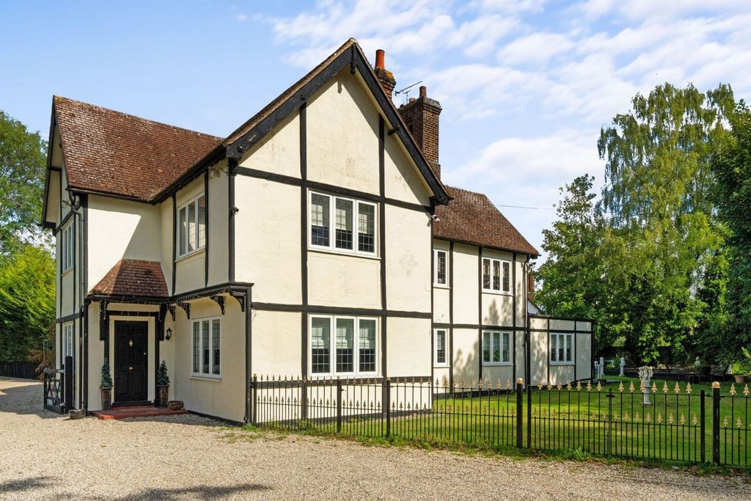

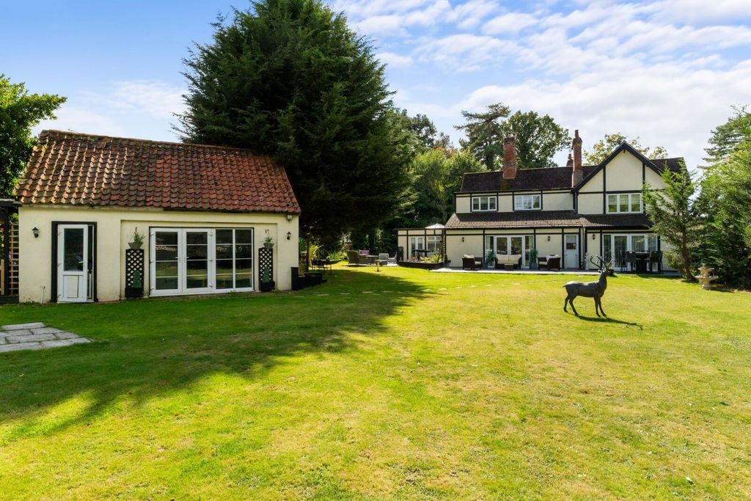

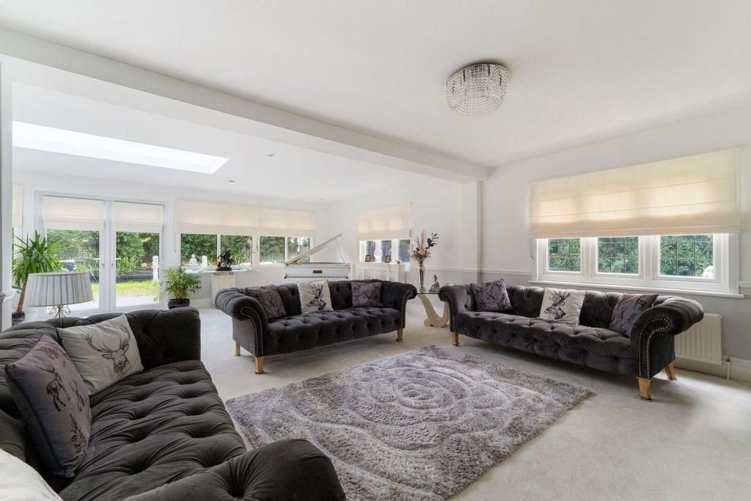
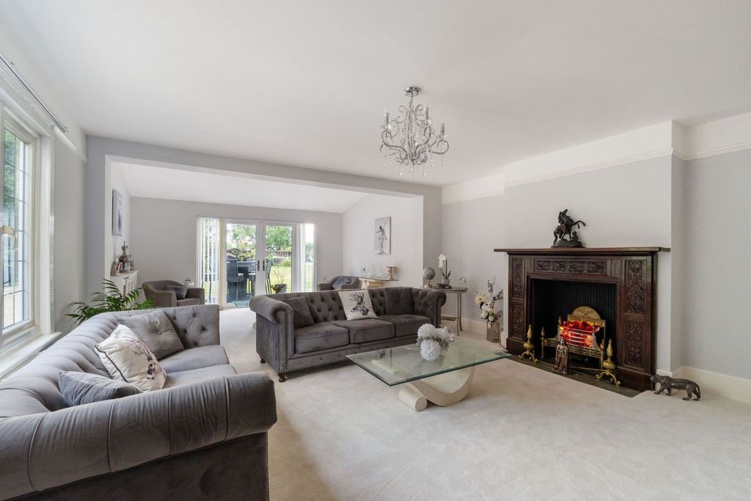

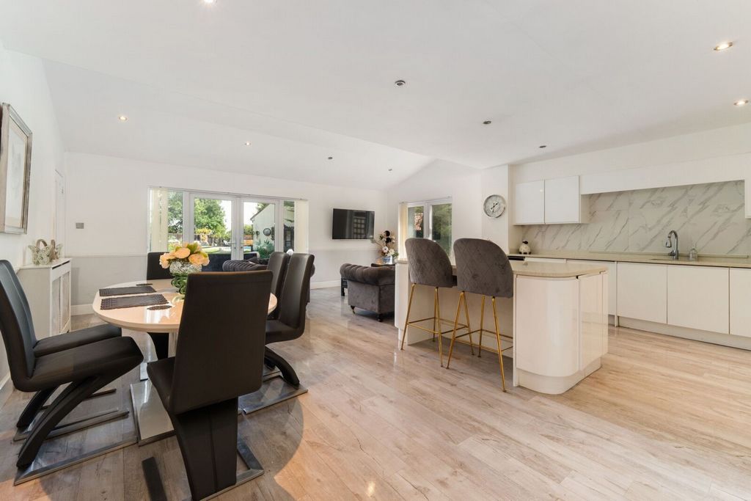
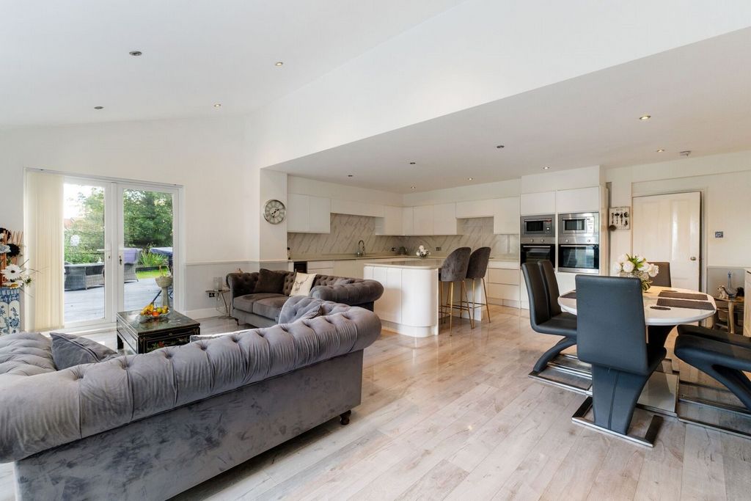
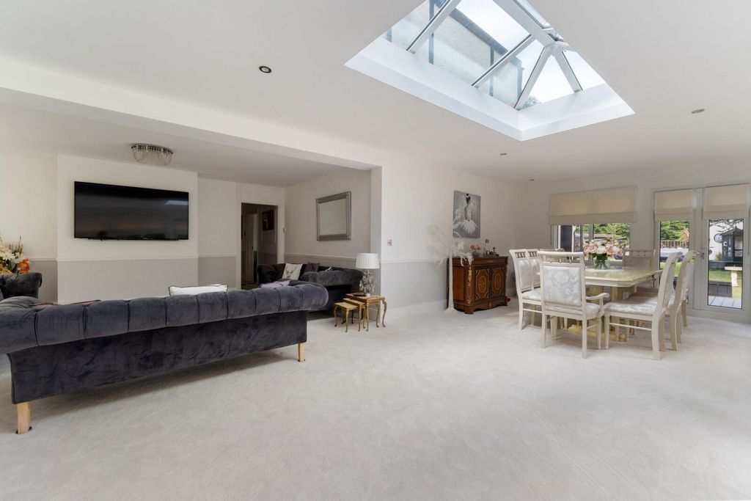


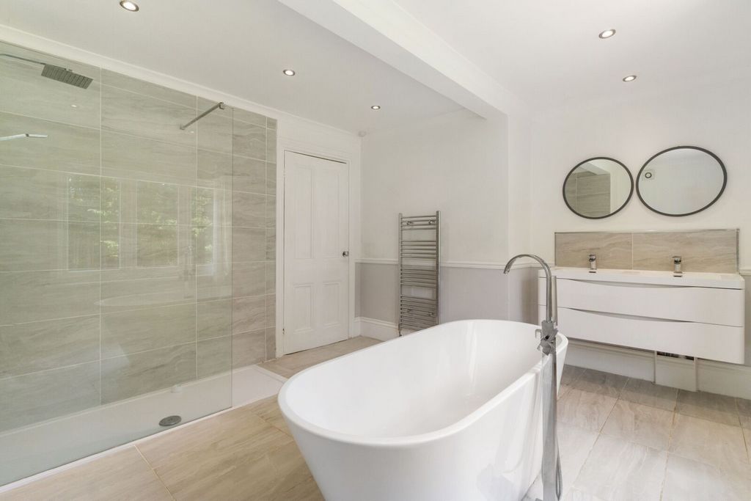

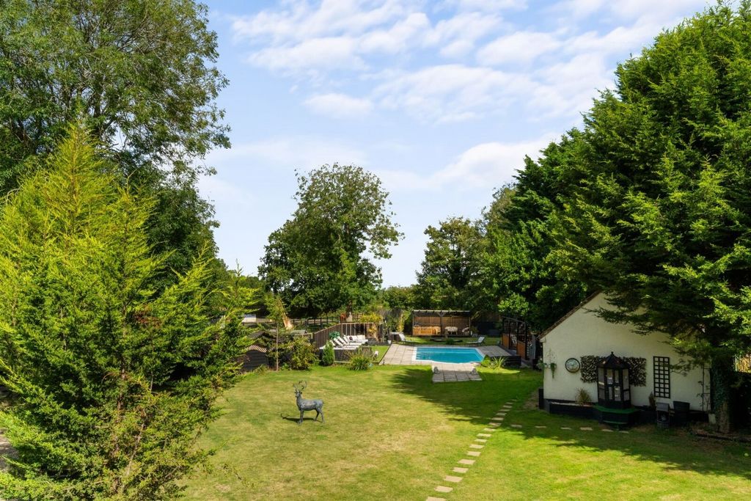
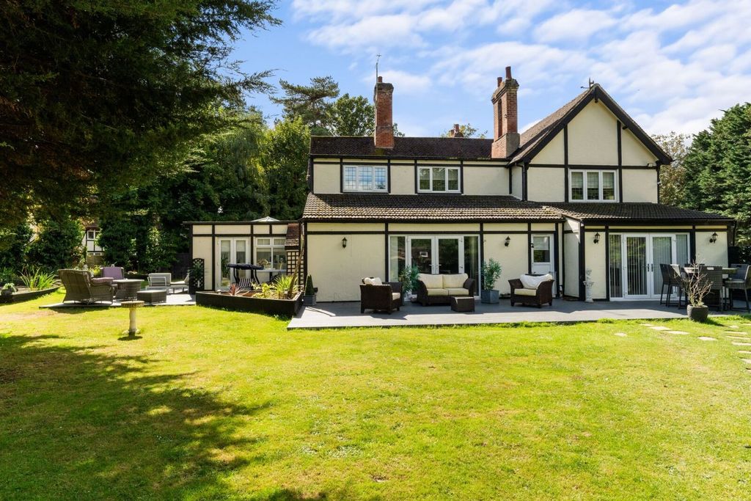
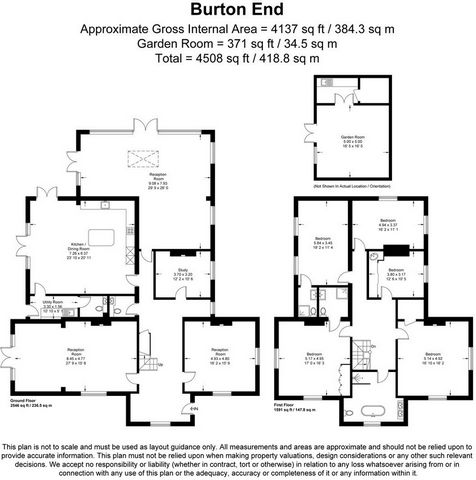
Window overlooking front garden. From the main hall a corridor leads down to a fabulous open plan living/dining/kitchen area with white, high gloss contemporary Kitchen/Breakfast bar with marble tiled walls, and ceramic washed wood look tiled floors. There is an excellent range of wall and base units with granite work surfaces. Integrated appliances include dishwasher, fridge and freezer, 2 eyelevel ovens, microwave and steamer and there is a five-ring halogen hob. 2 patio doors open onto the rear patio area with views over the rear garden and swimming pool beyond. From the corridor there is a further door leading to the study on the right and a further magnificent L shaped extension with Feature Lantern Light offering bright spacious flexible living/dining areas and patio doors to rear and side gardens. There is also large study off the corridor with window overlooking the front garden. A utility and separate downstairs cloak room complete the floor OUTSIDE The property is approached via an electric gate onto a large gravel driveway with parking for numerous vehicles there is a large front garden and side gardens mainly laid to lawn with mature trees and hedging giving complete privacy. The expansive rear garden which is laid to lawn extends to the swimming pool area with sun terrace & 2 covered outdoor entertaining areas. There is a lovely garden house with kitchen facilities and further outbuildings. To the side of the garden there is an ornate fish pond. SERVICES SERVICES
Mains Electricity, Private Drainage and Oil Fired HeatingLOCAL AUTHORITY
Uttlesford District Council COUNCIL TAX Band G IMPORTANT NOTE TO PURCHASERS:
We endeavour to make our sales particulars accurate and reliable, however, they do not constitute or form part of an offer or any contract and none is to be relied upon as statements of representation or fact. Any services, systems and appliances listed in this specification have not been tested by us and no guarantee as to their operating ability or efficiency is given. All measurements have been taken as a guide to prospective buyers only, and are not precise. Please be advised that some of the particulars may be awaiting vendor approval. If you require clarification or further information on any points, please contact us, especially if you are traveling some distance to view. Fixtures and fittings other than those mentioned are to be agreed with the seller.IBS240599Features:
- Garden
- Parking
- Terrace Voir plus Voir moins This exceptionally spacious family home has been extended and beautifully refurbished to offer excellent family accommodation with 4 generously proportioned reception rooms a large bright hallway and study. There are 5 Double bedrooms with en- suite shower facilities to principal bedroom and guest room and a stunning family bathroom. Outside the property is extremely private, approached via electric gates with extensive parking and gardens to front and rear, outside swimming pool with entertainment areas garden house and other outbuildings. THE PROPERTY This exceptionally spacious family home has been extended and beautifully refurbished to offer excellent family accommodation with 4 generously proportioned reception rooms a large bright hallway and study. There are 5 Double bedrooms with en- suite shower facilities to principal bedroom and guest room and a stunning family bathroom. Outside the property is extremely private, approached via electric gates with extensive parking and gardens to front and rear, outside swimming pool with entertainment areas garden house and other outbuildings. THE SETTING Burton End is an attractive and popular hamlet within a designated Conservation Area, containing many fine period properties and a public house. The larger village of Stansted Mountfitchet lies one mile to the west and offers excelled amenities for local shopping, restaurants and public houses, schools and recreation. The mainline train station is within walking distance of the property providing frequent fast services to both London and Cambridge. With Junction 8 of M11 only about a mile away, the property is perfectly placed for easy commuting. THE ACCOMMODATION A Solid wood front door opens into a bright spacious hallway with doors leading off to the left opening into the main reception lounge boasting a stunning mahogany carved wood fire surround and patio doors opening onto the rear patio. To the right of the hallway is a lovely TV room with ornate fire surround and
Window overlooking front garden. From the main hall a corridor leads down to a fabulous open plan living/dining/kitchen area with white, high gloss contemporary Kitchen/Breakfast bar with marble tiled walls, and ceramic washed wood look tiled floors. There is an excellent range of wall and base units with granite work surfaces. Integrated appliances include dishwasher, fridge and freezer, 2 eyelevel ovens, microwave and steamer and there is a five-ring halogen hob. 2 patio doors open onto the rear patio area with views over the rear garden and swimming pool beyond. From the corridor there is a further door leading to the study on the right and a further magnificent L shaped extension with Feature Lantern Light offering bright spacious flexible living/dining areas and patio doors to rear and side gardens. There is also large study off the corridor with window overlooking the front garden. A utility and separate downstairs cloak room complete the floor OUTSIDE The property is approached via an electric gate onto a large gravel driveway with parking for numerous vehicles there is a large front garden and side gardens mainly laid to lawn with mature trees and hedging giving complete privacy. The expansive rear garden which is laid to lawn extends to the swimming pool area with sun terrace & 2 covered outdoor entertaining areas. There is a lovely garden house with kitchen facilities and further outbuildings. To the side of the garden there is an ornate fish pond. SERVICES SERVICES
Mains Electricity, Private Drainage and Oil Fired HeatingLOCAL AUTHORITY
Uttlesford District Council COUNCIL TAX Band G IMPORTANT NOTE TO PURCHASERS:
We endeavour to make our sales particulars accurate and reliable, however, they do not constitute or form part of an offer or any contract and none is to be relied upon as statements of representation or fact. Any services, systems and appliances listed in this specification have not been tested by us and no guarantee as to their operating ability or efficiency is given. All measurements have been taken as a guide to prospective buyers only, and are not precise. Please be advised that some of the particulars may be awaiting vendor approval. If you require clarification or further information on any points, please contact us, especially if you are traveling some distance to view. Fixtures and fittings other than those mentioned are to be agreed with the seller.IBS240599Features:
- Garden
- Parking
- Terrace