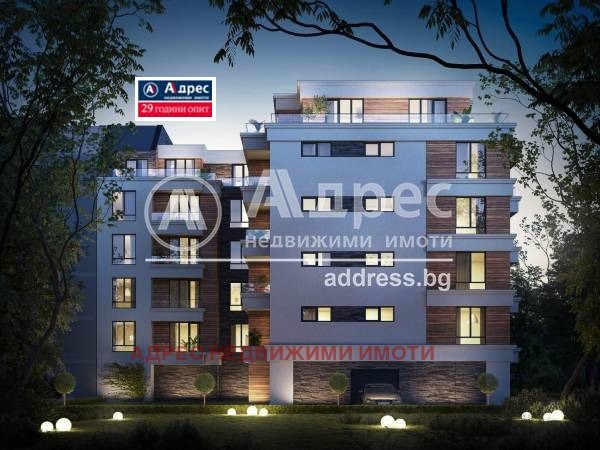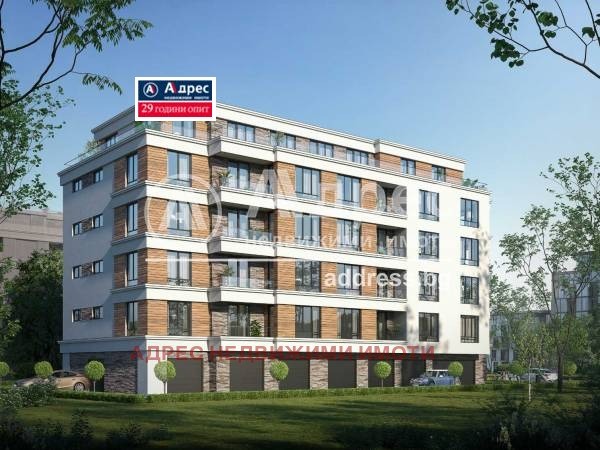CHARGEMENT EN COURS...
Appartement & Loft (Vente)
657 m²
Référence:
EDEN-T84877712
/ 84877712
For sale a whole top floor of a residential building with a built-up area of 657 sq.m. with a breathtaking 360 degrees of parnormal. The floor of the girl consists of four apartments according to architecture. Square. Buxton, close to multiple communications. Construction monolithic reinforced concrete structure; External and partition walls external surrounding walls brick walls with a thickness of 25 cm, filled with multi-chamber ceramic brick Wienerberger; internal distribution and partition walls in the dwellings brick walls with a thickness of 25 cm and 12 cm, filled with multi-chamber ceramic brick Wienerberger; Facade thermal insulation system of Baumit, built of thermal insulation boards of EPS 100 mm, with a minimum density of 15 kg / m3 and a finishing coating of water-repellent, highly vapor-permeable paste silicate plaster; Mathios Facing Stone; Multi-chamber aluminium joinery Aliplast Aluminium Systems Belgium, with white glass 4 mm, triple glazing with a thickness of 44 mm, with a system of low emission and high-energy glass, with a high degree of thermal insulation and light conductivity; Luxury construction. Numerous internal design solutions. A builder with an excellent reputation and over 20 years of history and many completed projects. Flexible payment scheme. Call now and quote this code 563837
Voir plus
Voir moins
Продава се цял последен етаж от жилищна сграда със застроена площ от 657 кв.м. със спираща дъха 360 градуса панорма. Етажа към момета се състои от четири апартамента според архитектура. кв. Бъкстон , в близост до множество комуникации. Конструкция монолитна стоманобетонна конструкция; Външни и преградни стени външни ограждащи стени тухлени зидове с дебелина 25 см, изпълнени с многокамерна керамична тухла Wienerberger; вътрешни разпределителни и преградни стени в жилищата тухлени зидове с дебелина 25 см и 12 см, изпълнени с многокамерна керамична тухла Wienerberger; Фасада топлоизолационна система на Baumit, изградена от топлоизолационни плочи от EPS 100 мм, с минимална плътност 15 кг/м3 и финишно покритие от водоотблъскваща, силно паропропусклива пастообразна силикатна мазилка; Облицовъчен камък Mathios; Дограма многокамерна алуминиева дограма Aliplast Aluminium Systems Belgium, с бяло стъкло 4 мм, троен стъклопакет с дебелина 44 мм, със система от нискоемисионно и високоенергийно стъкло, с висока степен на термоизолация и светлопроводимост; Луксозно строителство. Многобройни вътрешни дизайнерски решения. Строител с отлична репутация и над 20 години история и много завършени обекти. Гъвкава схема на плащане. Обади се сега и цитирай този код 563837
Se vende todo el último piso de un edificio residencial con una superficie construida de 657 metros cuadrados. con unos impresionantes 360 grados de paranormal. El piso de la niña consta de cuatro apartamentos según la arquitectura. Cuadrado. Buxton, cerca de múltiples comunicaciones. Construcción monolítica de hormigón armado estructural; Paredes externas y divisorias externas que rodean paredes de ladrillo con un espesor de 25 cm, rellenas con ladrillo cerámico multicámara Wienerberger; distribución interna y paredes divisorias en las paredes de ladrillo de las viviendas con un espesor de 25 cm y 12 cm, rellenas con ladrillo cerámico multicámara Wienerberger; Sistema de aislamiento térmico de fachada de Baumit, construido con placas de aislamiento térmico de EPS 100 mm, con una densidad mínima de 15 kg / m3 y un revestimiento de acabado de yeso de silicato en pasta repelente al agua, altamente permeable al vapor; Mathios frente a piedra; Carpintería multicámara de aluminio Aliplast Aluminium Systems Belgium, con vidrio blanco 4 mm, triple acristalamiento con un espesor de 44 mm, con un sistema de vidrio de baja emisión y alta energía, con un alto grado de aislamiento térmico y conductividad de la luz; Construcción de lujo. Numerosas soluciones de diseño interno. Un constructor con una excelente reputación y más de 20 años de historia y muchos proyectos realizados. Esquema de pago flexible. Llame ahora y cite este código 563837
For sale a whole top floor of a residential building with a built-up area of 657 sq.m. with a breathtaking 360 degrees of parnormal. The floor of the girl consists of four apartments according to architecture. Square. Buxton, close to multiple communications. Construction monolithic reinforced concrete structure; External and partition walls external surrounding walls brick walls with a thickness of 25 cm, filled with multi-chamber ceramic brick Wienerberger; internal distribution and partition walls in the dwellings brick walls with a thickness of 25 cm and 12 cm, filled with multi-chamber ceramic brick Wienerberger; Facade thermal insulation system of Baumit, built of thermal insulation boards of EPS 100 mm, with a minimum density of 15 kg / m3 and a finishing coating of water-repellent, highly vapor-permeable paste silicate plaster; Mathios Facing Stone; Multi-chamber aluminium joinery Aliplast Aluminium Systems Belgium, with white glass 4 mm, triple glazing with a thickness of 44 mm, with a system of low emission and high-energy glass, with a high degree of thermal insulation and light conductivity; Luxury construction. Numerous internal design solutions. A builder with an excellent reputation and over 20 years of history and many completed projects. Flexible payment scheme. Call now and quote this code 563837
Référence:
EDEN-T84877712
Pays:
BG
Ville:
Sofia
Code postal:
1618
Catégorie:
Résidentiel
Type d'annonce:
Vente
Type de bien:
Appartement & Loft
Surface:
657 m²
Etage:
6


