1 986 487 EUR
5 ch




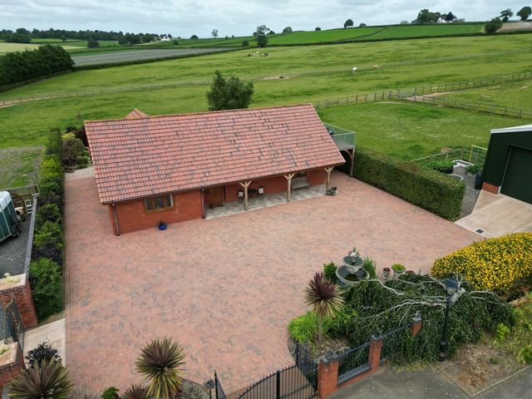
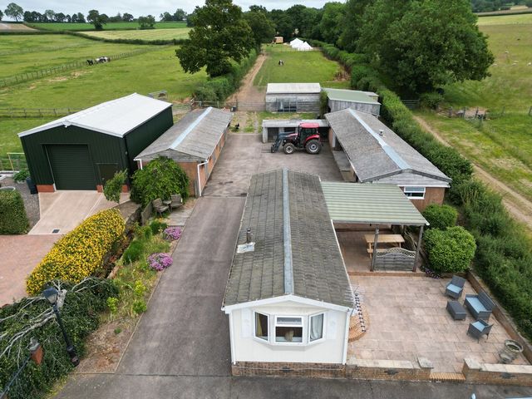



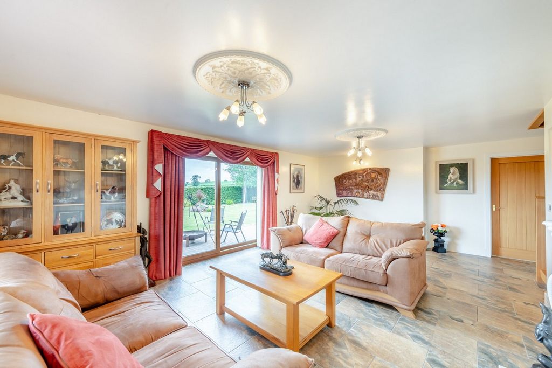
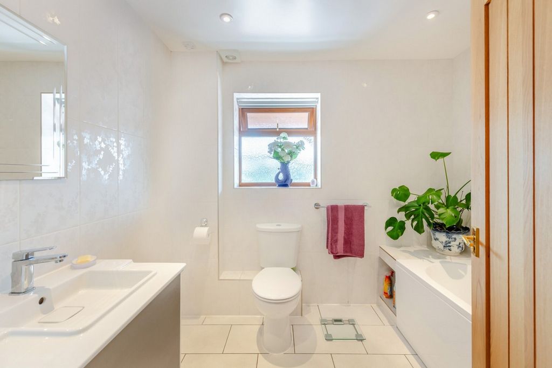
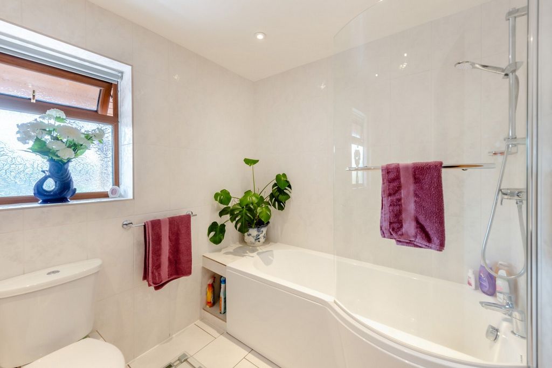

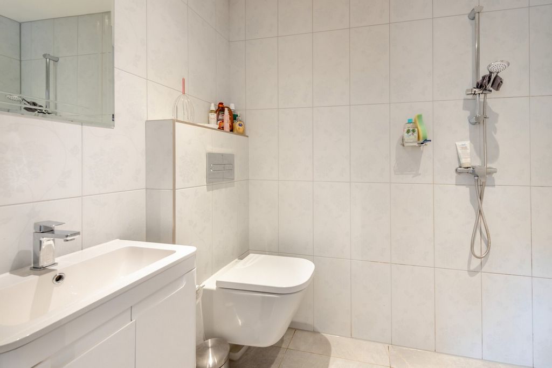
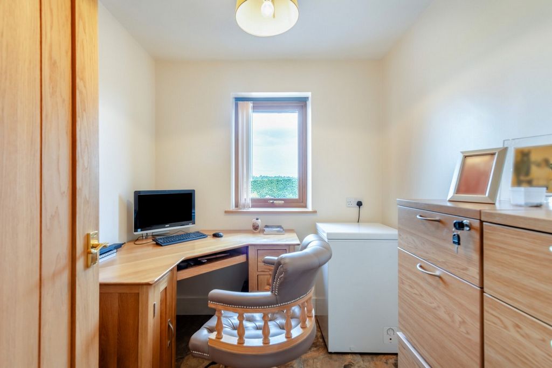

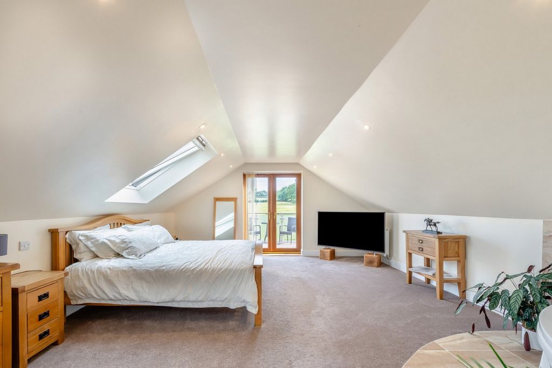
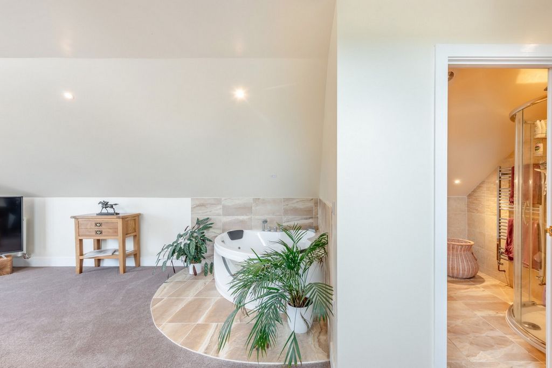







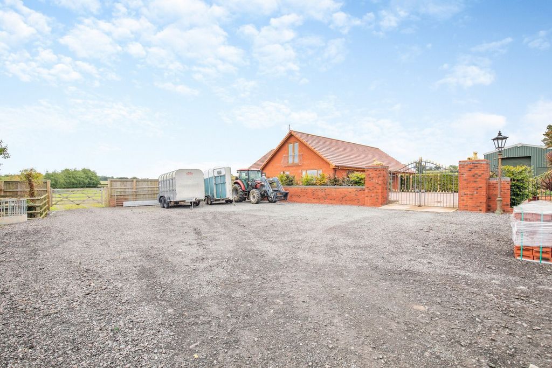
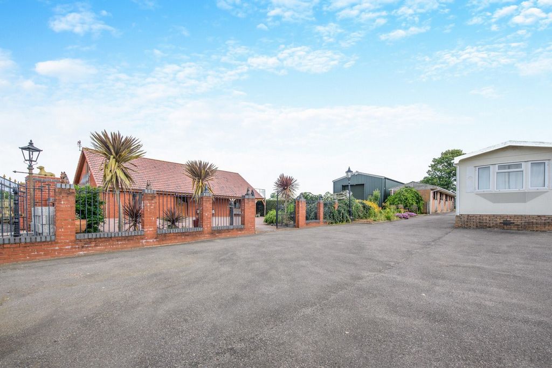
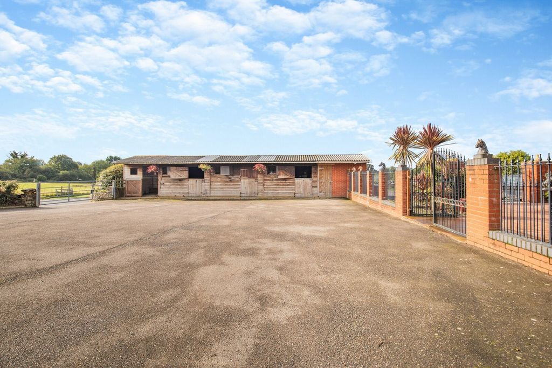
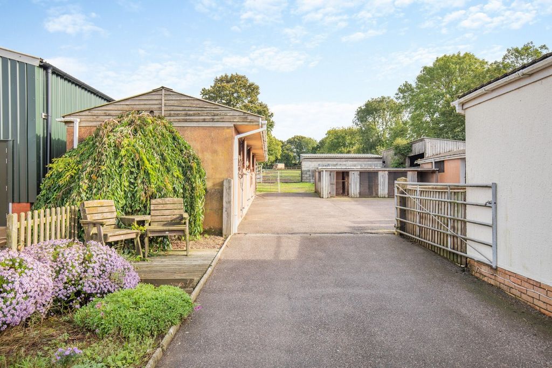
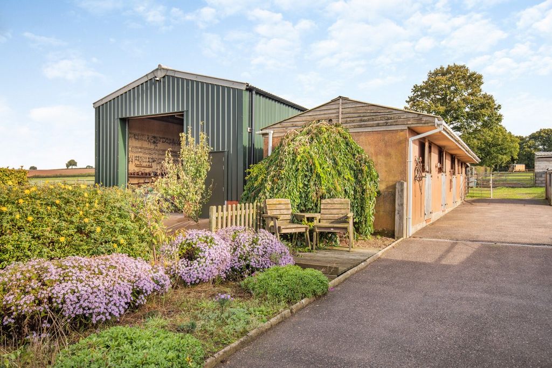

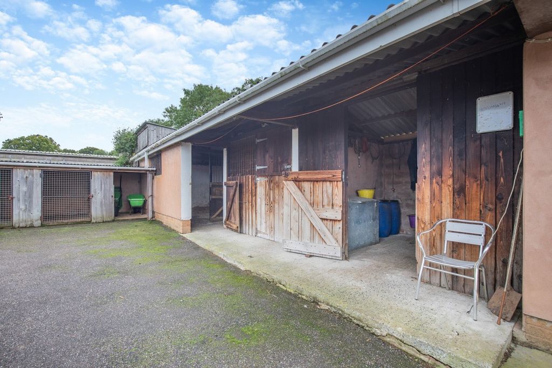



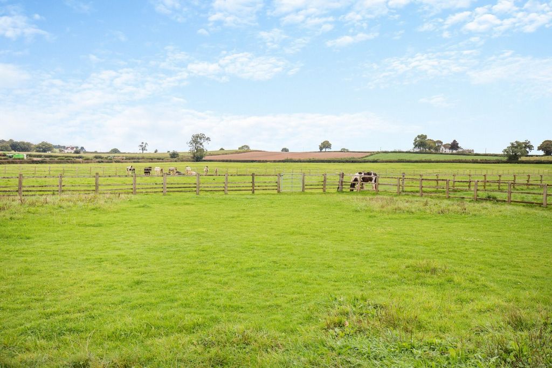


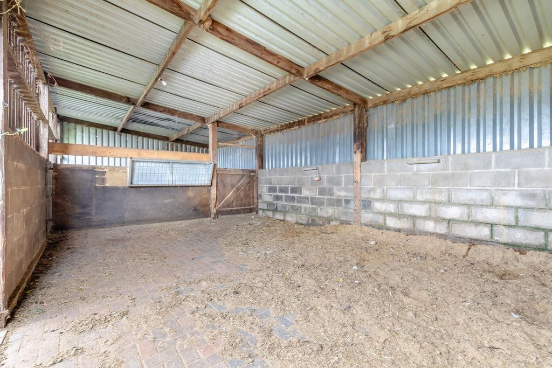







A gated entrance opens to reveal the modern detached property, with a striking water fountain displayed on the large block paved area which wraps around the property.
An Oak tree from within the grounds provided the wood which supports the veranda at the front of the property.
Once inside, the front door opens into a spacious and welcoming entrance hall, with underfloor heating and tiled flooring throughout the ground floor.
From the hallway, there is a light and spacious country style kitchen/dining room in timeless oak and ivory, with clever lighting illuminating the worktops from under the cabinets and highlighting a display from within a glazed cabinet. An island defines the kitchen area from the open plan dining area whilst providing extra worktop space and storage. Three large windows in this dual aspect room allow in plenty of natural light as well as providing views to the front and side of the property. The dining area comfortably fits a large dining table and chairs and space for additional seating.
The hallway continues past the modern oak staircase to the spacious dual aspect reception room with sliding doors which open out onto the pretty rear garden, with views of the idyllic surrounding countryside. The ground floor also has two large double bedrooms, one of which is en-suite, a study, utility room and a family bathroom. The staircase leads to the first floor landing, which has space for a cosy seating area and leads to the stunning master suite, which is luxurious in size and benefits from a large jacuzzi corner bath, a en-suite shower room and walk-in wardrobe and a and a walk in wardrobe. French doors open onto a large balcony which overlooks the paddocks and the surrounding countryside. The current owners enjoy the freedom and comfort of being able to watch over the horses and foals from the haven of this tranquil retreat.
On the other side of the spacious landing is a further bedroom, which is a great size and is currently used for storage. This room also enjoys French doors that open out onto a Juliet balcony.
The rear garden has a block paved sun terrace, providing a serene location for outdoor seating, where far reaching rural views can be enjoyed. The level lawn has been landscaped with beautiful flowers, shrubs and trees, and is well maintained.
There are numerous parking areas and courtyards, the gated front paved area leads to a large metal framed barn with high roller door and power. To the side of the barn is a productive vegetable patch.The equestrian facilities include 8 stables, a tack room, foaling area, various outbuildings and level paddocks.Services
The property has ground floor underfloor heating, serviced by an air source heat pump, mains water and private drainage. Local Authority
East Devon District Council
Council Tax Band E
The property and planning consent for the detached bungalow are subject to an AOC, which the working stud farm currently satisfies. Area
Kerswell is a small country village, close to Broadhembury and Kentisbeare, located between the market towns of Honiton and Cullompton. The access to the M5 motorway is excellent and the nearby Cathedral city of Exeter is also within easy reach. Within a few miles of the property, there are facilities including Primary Schools, Village Halls, Post Office and Public Houses.
Features:
- Balcony
- Garden Voir plus Voir moins The Paddocks is a high quality modern and energy efficient detached house with fantastic equestrian facilities, a working stud farm with 8 stables and numerous outbuildings located within 6 ½ acres of picturesque level grounds. There is also planning consent to build a detached bungalow within the plot.
A gated entrance opens to reveal the modern detached property, with a striking water fountain displayed on the large block paved area which wraps around the property.
An Oak tree from within the grounds provided the wood which supports the veranda at the front of the property.
Once inside, the front door opens into a spacious and welcoming entrance hall, with underfloor heating and tiled flooring throughout the ground floor.
From the hallway, there is a light and spacious country style kitchen/dining room in timeless oak and ivory, with clever lighting illuminating the worktops from under the cabinets and highlighting a display from within a glazed cabinet. An island defines the kitchen area from the open plan dining area whilst providing extra worktop space and storage. Three large windows in this dual aspect room allow in plenty of natural light as well as providing views to the front and side of the property. The dining area comfortably fits a large dining table and chairs and space for additional seating.
The hallway continues past the modern oak staircase to the spacious dual aspect reception room with sliding doors which open out onto the pretty rear garden, with views of the idyllic surrounding countryside. The ground floor also has two large double bedrooms, one of which is en-suite, a study, utility room and a family bathroom. The staircase leads to the first floor landing, which has space for a cosy seating area and leads to the stunning master suite, which is luxurious in size and benefits from a large jacuzzi corner bath, a en-suite shower room and walk-in wardrobe and a and a walk in wardrobe. French doors open onto a large balcony which overlooks the paddocks and the surrounding countryside. The current owners enjoy the freedom and comfort of being able to watch over the horses and foals from the haven of this tranquil retreat.
On the other side of the spacious landing is a further bedroom, which is a great size and is currently used for storage. This room also enjoys French doors that open out onto a Juliet balcony.
The rear garden has a block paved sun terrace, providing a serene location for outdoor seating, where far reaching rural views can be enjoyed. The level lawn has been landscaped with beautiful flowers, shrubs and trees, and is well maintained.
There are numerous parking areas and courtyards, the gated front paved area leads to a large metal framed barn with high roller door and power. To the side of the barn is a productive vegetable patch.The equestrian facilities include 8 stables, a tack room, foaling area, various outbuildings and level paddocks.Services
The property has ground floor underfloor heating, serviced by an air source heat pump, mains water and private drainage. Local Authority
East Devon District Council
Council Tax Band E
The property and planning consent for the detached bungalow are subject to an AOC, which the working stud farm currently satisfies. Area
Kerswell is a small country village, close to Broadhembury and Kentisbeare, located between the market towns of Honiton and Cullompton. The access to the M5 motorway is excellent and the nearby Cathedral city of Exeter is also within easy reach. Within a few miles of the property, there are facilities including Primary Schools, Village Halls, Post Office and Public Houses.
Features:
- Balcony
- Garden Το Paddocks είναι μια υψηλής ποιότητας σύγχρονη και ενεργειακά αποδοτική μονοκατοικία με φανταστικές ιππικές εγκαταστάσεις, ένα αγρόκτημα εργασίας με 8 στάβλους και πολυάριθμα βοηθητικά κτίρια που βρίσκονται μέσα σε 6 1/2 στρέμματα γραφικού επίπεδου εδάφους. Υπάρχει, επίσης, πολεοδομική άδεια για την κατασκευή ενός ανεξάρτητου μπανγκαλόου εντός του οικοπέδου.
Μια περιφραγμένη είσοδος ανοίγει για να αποκαλύψει τη σύγχρονη ανεξάρτητη ιδιοκτησία, με ένα εντυπωσιακό σιντριβάνι που εμφανίζεται στη μεγάλη πλακόστρωτη περιοχή που τυλίγεται γύρω από το ακίνητο.
Μια βελανιδιά μέσα από τον κήπο παρείχε το ξύλο που στηρίζει τη βεράντα στο μπροστινό μέρος του ακινήτου.
Μόλις μπείτε μέσα, η μπροστινή πόρτα ανοίγει σε ένα ευρύχωρο και φιλόξενο χολ εισόδου, με ενδοδαπέδια θέρμανση και δάπεδο με πλακάκια σε όλο το ισόγειο.
Από το διάδρομο, υπάρχει μια φωτεινή και ευρύχωρη κουζίνα/τραπεζαρία εξοχικού στυλ σε διαχρονική βελανιδιά και ελεφαντόδοντο, με έξυπνο φωτισμό που φωτίζει τους πάγκους εργασίας κάτω από τα ντουλάπια και αναδεικνύει μια οθόνη μέσα από ένα γυάλινο ντουλάπι. Ένα νησί ορίζει την κουζίνα από την ανοιχτή τραπεζαρία, παρέχοντας παράλληλα επιπλέον χώρο στον πάγκο εργασίας και αποθηκευτικό χώρο. Τρία μεγάλα παράθυρα σε αυτό το δωμάτιο διπλής όψης επιτρέπουν άπλετο φυσικό φως, καθώς και θέα στο μπροστινό και πλευρικό μέρος του ακινήτου. Η τραπεζαρία χωράει άνετα ένα μεγάλο τραπέζι φαγητού και καρέκλες και χώρο για επιπλέον καθίσματα.
Ο διάδρομος συνεχίζει πέρα από τη μοντέρνα δρύινη σκάλα στην ευρύχωρη αίθουσα υποδοχής διπλής όψης με συρόμενες πόρτες που ανοίγουν στον όμορφο πίσω κήπο, με θέα στην ειδυλλιακή γύρω ύπαιθρο. Το ισόγειο διαθέτει επίσης δύο μεγάλα δίκλινα υπνοδωμάτια, το ένα εκ των οποίων είναι en-suite, γραφείο, βοηθητικό δωμάτιο και οικογενειακό μπάνιο. Η σκάλα οδηγεί στην προσγείωση του πρώτου ορόφου, η οποία έχει χώρο για ένα άνετο καθιστικό και οδηγεί στην εκπληκτική κύρια σουίτα, η οποία είναι πολυτελής σε μέγεθος και επωφελείται από ένα μεγάλο γωνιακό μπάνιο τζακούζι, ιδιωτικό ντους και δωμάτιο-ντουλάπα και ντουλάπα. Μπαλκονόπορτες οδηγούν σε ένα μεγάλο μπαλκόνι με θέα στις μάντρες και τη γύρω εξοχή. Οι σημερινοί ιδιοκτήτες απολαμβάνουν την ελευθερία και την άνεση να μπορούν να παρακολουθούν τα άλογα και τα πουλάρια από το καταφύγιο αυτού του ήσυχου καταφυγίου.
Από την άλλη πλευρά της ευρύχωρης προσγείωσης βρίσκεται ένα ακόμη υπνοδωμάτιο, το οποίο έχει μεγάλο μέγεθος και αυτή τη στιγμή χρησιμοποιείται για αποθήκευση. Αυτό το δωμάτιο διαθέτει επίσης μπαλκονόπορτες που οδηγούν σε μπαλκόνι της Ιουλιέτας.
Ο πίσω κήπος διαθέτει πλακόστρωτη ηλιόλουστη βεράντα, παρέχοντας μια γαλήνια τοποθεσία για υπαίθρια καθίσματα, όπου μπορείτε να απολαύσετε την απέραντη θέα στην ύπαιθρο. Το επίπεδο γκαζόν έχει διαμορφωθεί με όμορφα λουλούδια, θάμνους και δέντρα και είναι καλά συντηρημένο.
Υπάρχουν πολλοί χώροι στάθμευσης και αυλές, ο περιφραγμένος μπροστινός πλακόστρωτος χώρος οδηγεί σε ένα μεγάλο μεταλλικό πλαισιωμένο αχυρώνα με ψηλή πόρτα κυλίνδρου και ρεύμα. Στο πλάι του αχυρώνα υπάρχει ένα παραγωγικό κομμάτι λαχανικών.Οι ιππικές εγκαταστάσεις περιλαμβάνουν 8 στάβλους, αίθουσα καρφιών, χώρο για πουλάρια, διάφορα βοηθητικά κτίρια και επίπεδες αποβάθρες.Υπηρεσίες
Το ακίνητο διαθέτει ισόγεια ενδοδαπέδια θέρμανση, που εξυπηρετείται από αντλία θερμότητας πηγής αέρα, δίκτυο ύδρευσης και ιδιωτική αποχέτευση. Τοπική Αρχή
Περιφερειακό Συμβούλιο Ανατολικού Ντέβον
Φορολογική ζώνη του Συμβουλίου Ε
Η ιδιοκτησία και η πολεοδομική άδεια για το ανεξάρτητο μπανγκαλόου υπόκεινται σε AOC, το οποίο ικανοποιεί επί του παρόντος το ιπποτροφείο. Περιοχή
Το Kerswell είναι ένα μικρό επαρχιακό χωριό, κοντά στο Broadhembury και το Kentisbeare, που βρίσκεται ανάμεσα στις πόλεις της αγοράς Honiton και Cullompton. Η πρόσβαση στον αυτοκινητόδρομο Μ5 είναι εξαιρετική και ο κοντινός καθεδρικός ναός του Έξετερ είναι επίσης εύκολα προσβάσιμος. Σε απόσταση λίγων χιλιομέτρων από το ακίνητο, υπάρχουν εγκαταστάσεις όπως Δημοτικά Σχολεία, Δημαρχεία, Ταχυδρομείο και Δημόσιες Κατοικίες.
Features:
- Balcony
- Garden