1 126 074 EUR
2 p
5 ch
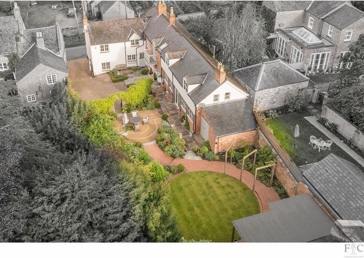
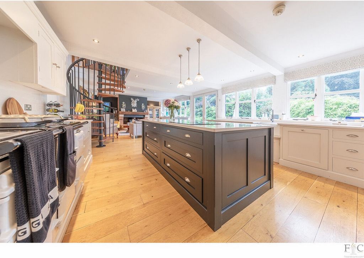
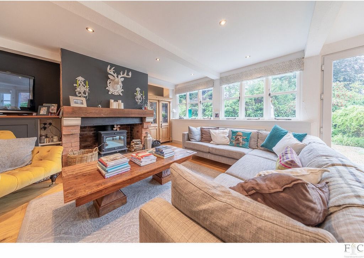
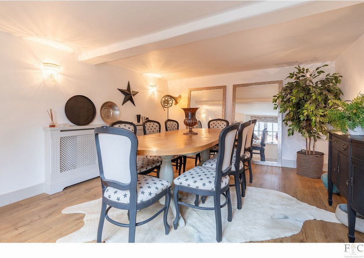
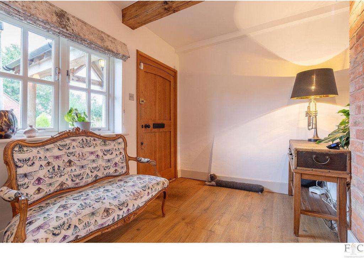
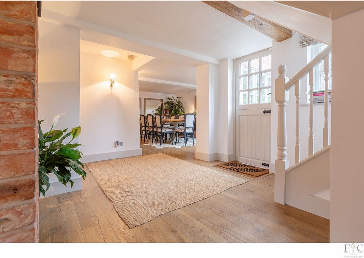
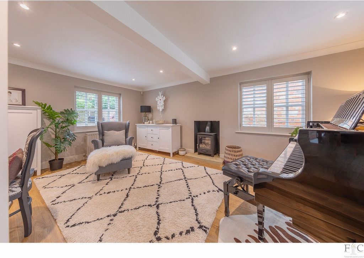
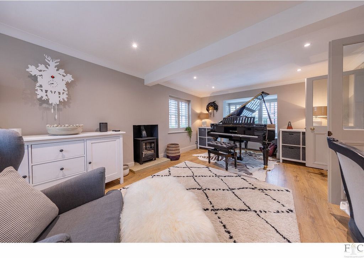
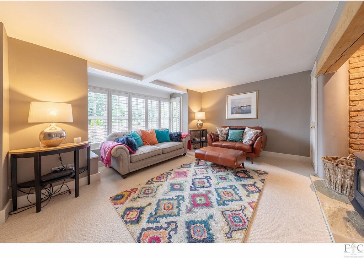
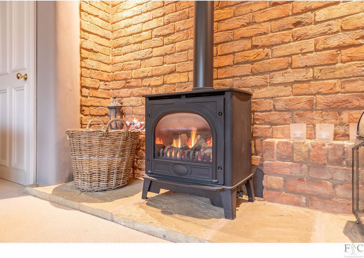
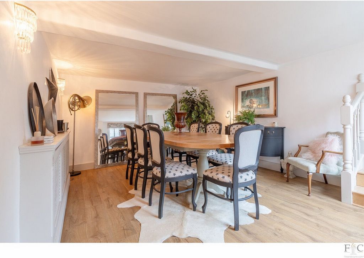
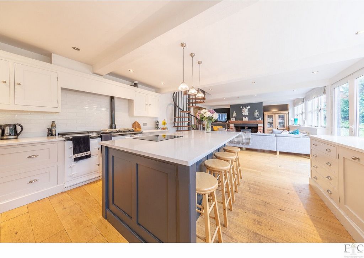
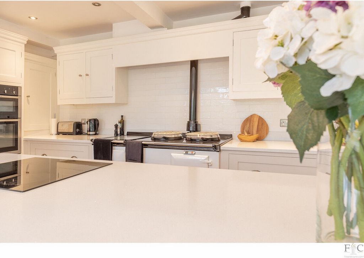

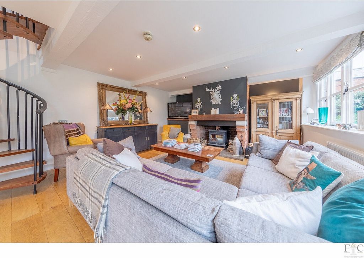
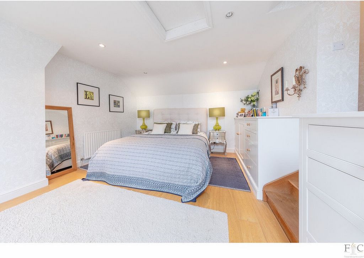
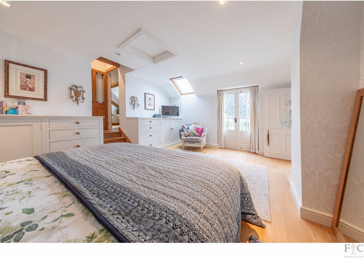
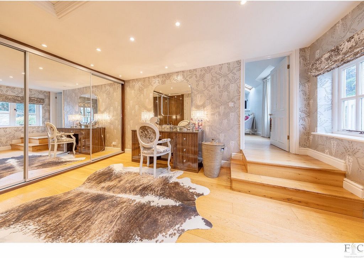
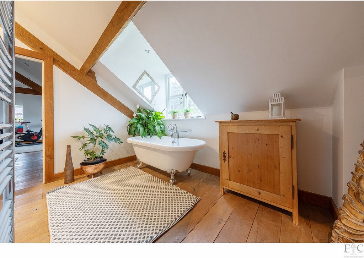
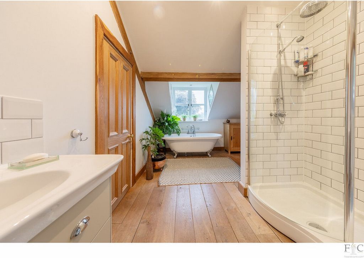
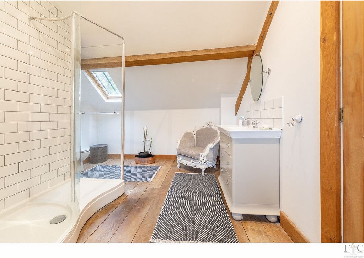
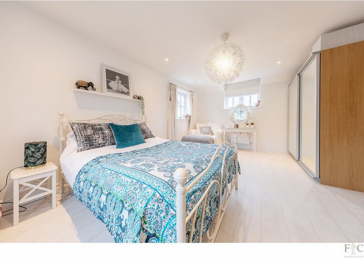
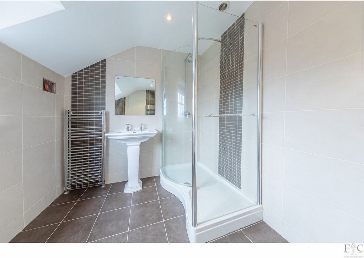
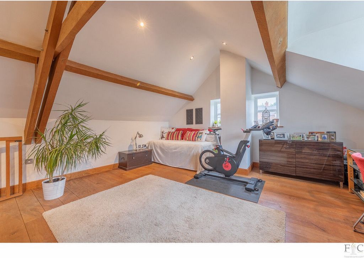
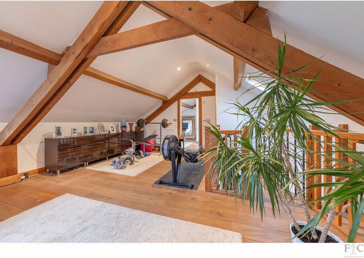
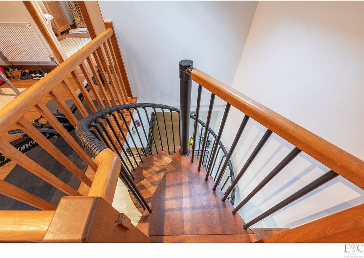
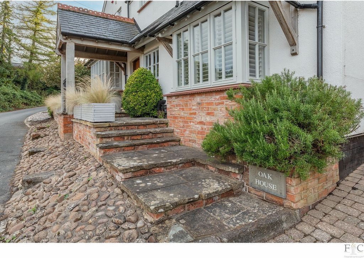
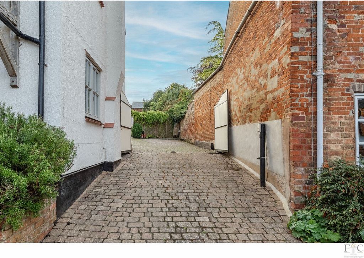
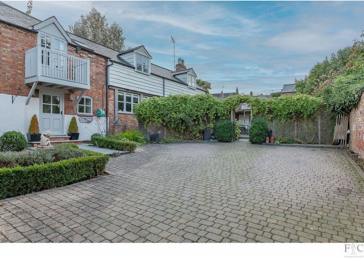
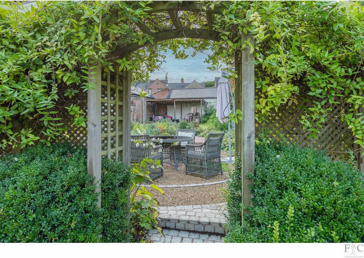
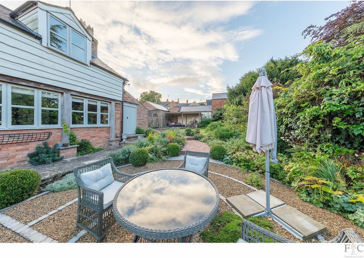
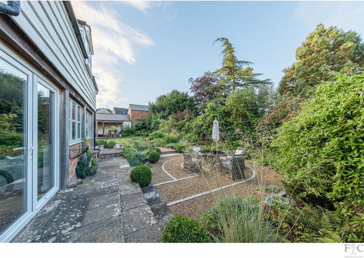
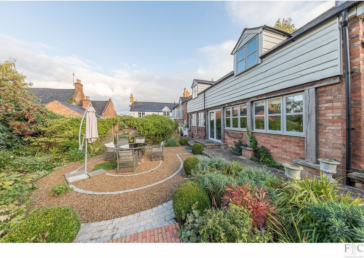
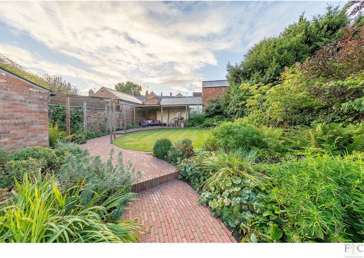
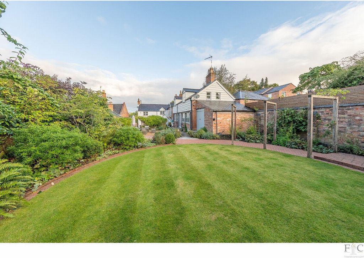
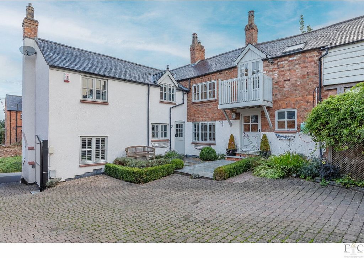
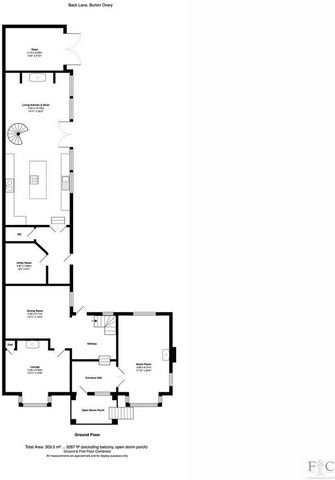
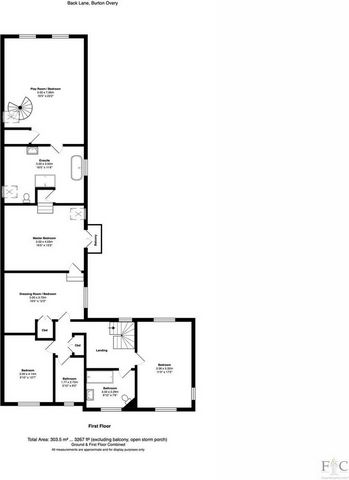

Features:
- Balcony
- Garden
- Parking Voir plus Voir moins Oak House stands proudly on a quiet backwater in the sought-after village of Burton Overy. This beautifully presented family home is rich in character, featuring beamed ceilings, exposed fireplaces, and wood-burning stoves, all thoughtfully combined with modern comforts.At the heart of the home is a stunning open plan living, kitchen and dining area, complete with a large central island and Aga, creating the perfect space for both everyday living and entertaining. The property offers spacious, flexible accommodation, seamlessly blending period charm with contemporary style.Outside, the private and secure garden is a delightful retreat, beautifully designed and professionally landscaped to provide a peaceful setting for relaxation and outdoor dining.The property is entered through a charming oak-framed storm porch, leading into a welcoming and spacious entrance hall. With exposed brickwork, oak flooring, and a beautiful dog-leg staircase rising to the first floor, this inviting space sets the tone for the rest of the home.Off the hallway, the triple-aspect music room is a light-filled retreat, featuring a gas stove and offering flexibility as a study, playroom, or additional lounge. The formal lounge, with its striking exposed chimney breast and wood-burning stove, provides a cosy yet spacious setting for relaxation. The layout flows effortlessly into the formal dining room, a fantastic space for hosting dinner parties and entertaining guests. Its position within the home ensures a seamless connection to both the reception rooms and the stunning open plan living and dining kitchen.Overlooking the gardens, the kitchen is beautifully designed with bespoke handmade cabinetry, a large central island, and an Aga, creating a warm and sociable heart of the home. Large, glazed windows run along one side, filling the space with natural light, while a relaxed seating area with a wood-burning stove enhances the sense of comfort. French doors open onto a gravelled terrace, perfect for morning coffee or alfresco dining.The ground floor is completed by a practical utility room and guest cloakroom, adding further convenience to this thoughtfully designed home.The first floor offers a flexible and well-balanced layout, accessed via the main dog-leg staircase and a secondary spiral staircase from the open-plan living area.At the front of the house, two generous double bedrooms provide comfortable accommodation, both served by a family bathroom and a separate shower room.The master suite is a true retreat, featuring a Juliette balcony that fills the space with natural light. Its luxurious ensuite, complete with a freestanding bath and walk-in shower, offers a spa-like experience. An adjoining bedroom, currently used as a dressing room, is fitted with built-in wardrobes, providing excellent storage while enhancing the master suite’s practicality.Additionally, a versatile room accessed from the open-plan kitchen serves as a gym, study, or occasional bedroom, with the master ensuite conveniently acting as a Jack-and-Jill bathroom for added convenience.Outside, a block-paved driveway to the side of the property provides off-road parking, with electric timber gates leading to secure parking for 2-3 additional vehicles.The rear garden is a lovely feature, beautifully designed, and private, offering several seating areas that enjoy the sun at different times of the day. It’s a stunning retreat, a space to lose yourself in, with mature borders, a formal gravelled dining area, and a brick-paved pathway meandering through planted archways and a lawned garden.The garden also includes a generous brick store and a covered dining area, making it a sophisticated entertaining space for summer parties and a perfect sanctuary to enjoy with family and friends.LocationBurton Overy is a highly sought-after village in Southeast Leicestershire, perfectly positioned between Leicester city centre and the bustling market town of Market Harborough. Surrounded by picturesque countryside, it offers exceptional walking opportunities and is home to the charming Bell Inn, a traditional country pub at the heart of the community.Just over nine miles to the southwest lies Market Harborough, renowned for its vibrant mix of independent boutiques, excellent schools, diverse dining options, a theatre, and a leisure centre. Leicester, accessible via the A6, provides an extensive range of amenities. Both Market Harborough and Leicester benefit from mainline rail services, with direct links to London and Eurostar connections in under an hour.For those travelling further afield, Junctions 20 and 21 of the M1 are easily accessible, and East Midlands and Birmingham International Airports are both within approximately an hour’s drive.The area is also known for its outstanding educational facilities, including several prestigious private schools such as Uppingham, Oakham, Stamford, and Leicester Grammar, making it a popular choice for families.Additional InformationMains services: Electricity, gas, mains drainage, and broadband.Current EPC rating: CLocal Authority: Harborough District CouncilCouncil tax band: DDisclaimer:Important Information:Property Particulars: Although we endeavor to ensure the accuracy of property details we have not tested any services, equipment or fixtures and fittings. We give no guarantees that they are connected, in working order or fit for purpose.Floor Plans: Please note a floor plan is intended to show the relationship between rooms and does not reflect exact dimensions. Floor plans are produced for guidance only and are not to scale.
Features:
- Balcony
- Garden
- Parking