CHARGEMENT EN COURS...
Knottingley - Maison & propriété à vendre
2 937 702 EUR
Maison & Propriété (Vente)
5 p
5 ch
7 sdb
Référence:
EDEN-T100669766
/ 100669766
Référence:
EDEN-T100669766
Pays:
GB
Ville:
Knottingley
Code postal:
WF11 9LR
Catégorie:
Résidentiel
Type d'annonce:
Vente
Type de bien:
Maison & Propriété
Pièces:
5
Chambres:
5
Salles de bains:
7


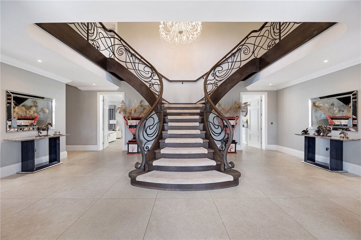
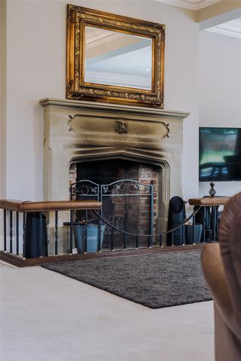
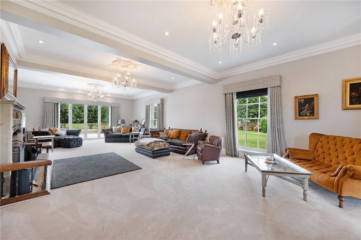
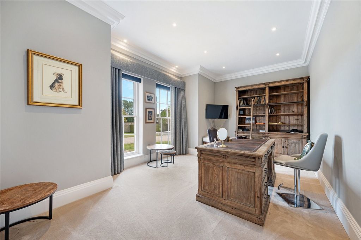
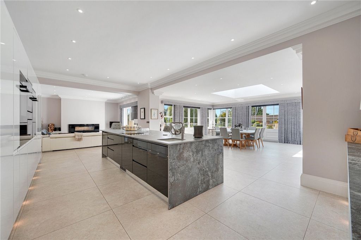
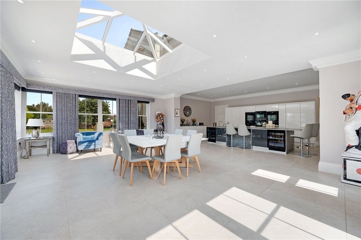
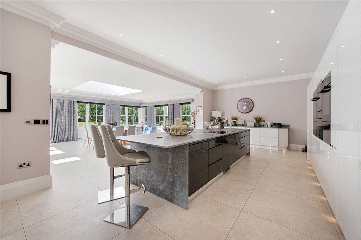

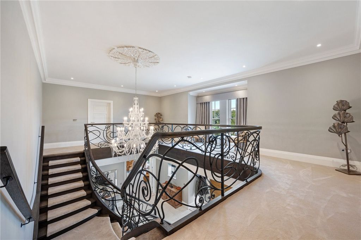
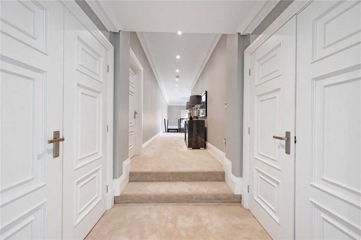

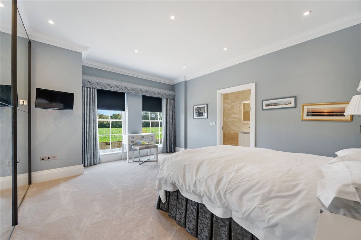
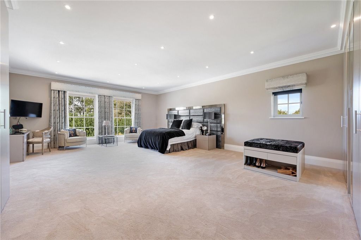
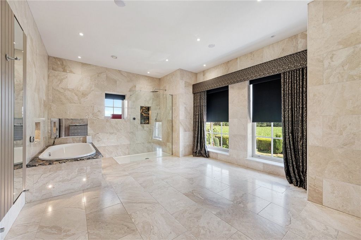
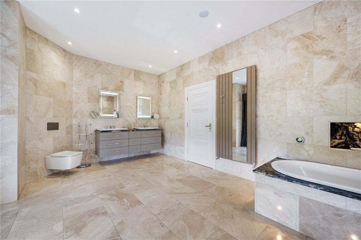
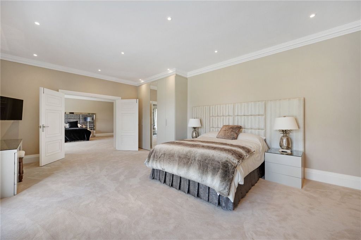
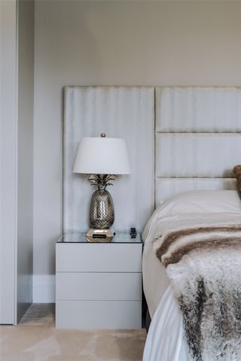
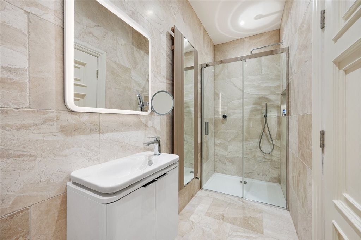
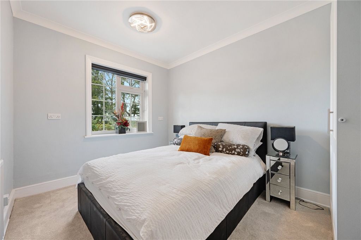
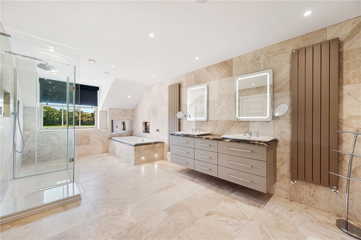
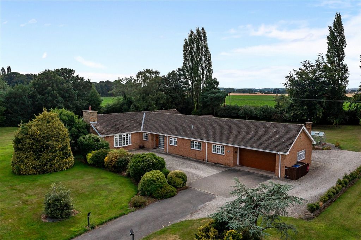

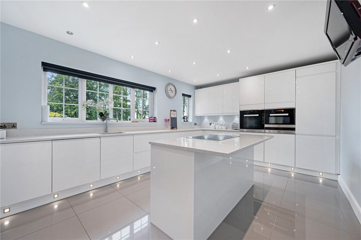

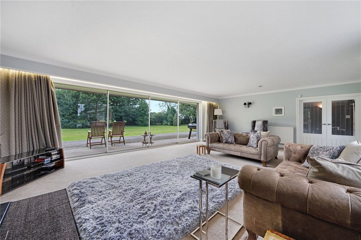
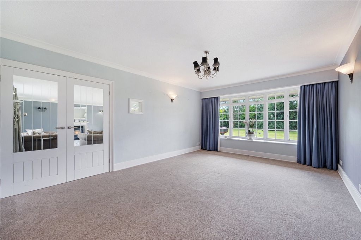
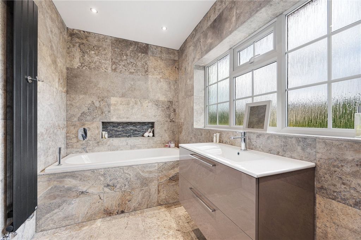
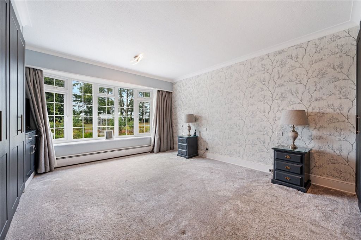

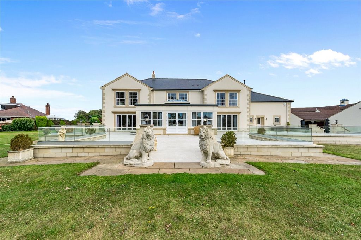

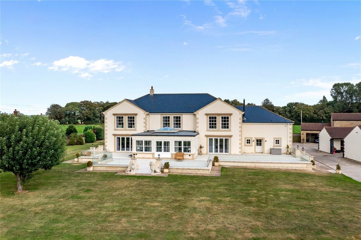
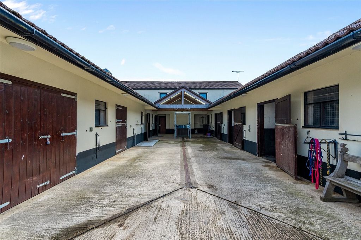
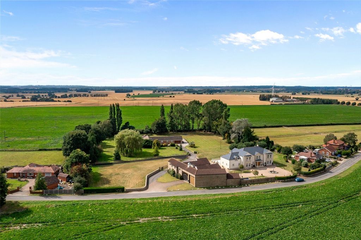
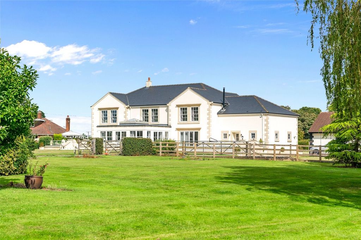

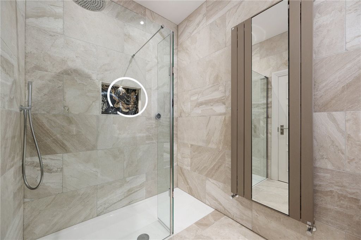
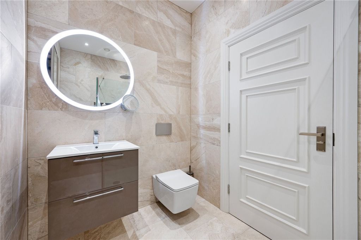

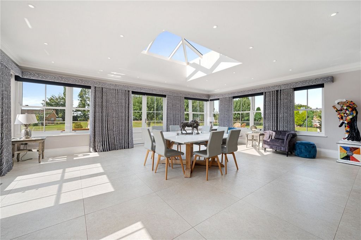
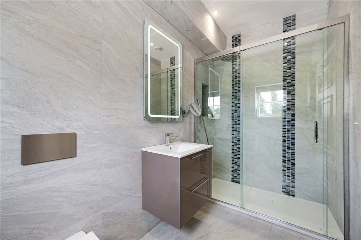
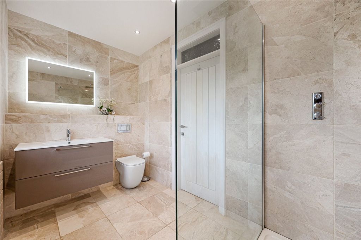

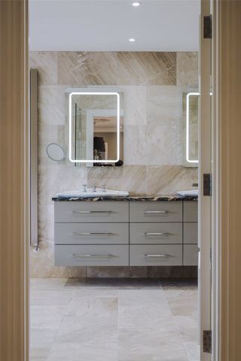
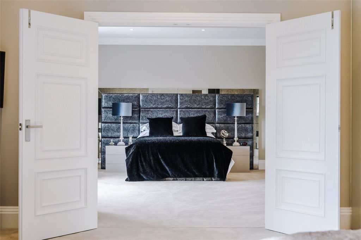

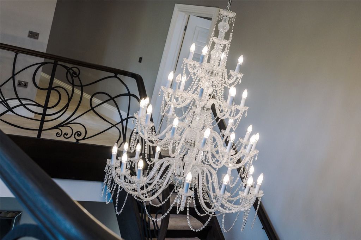
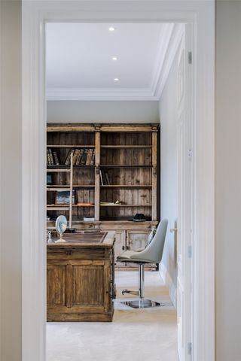
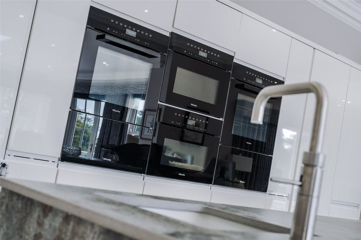

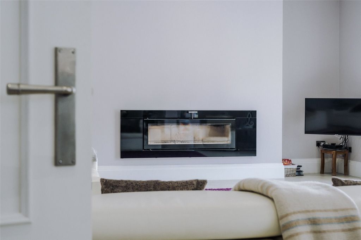
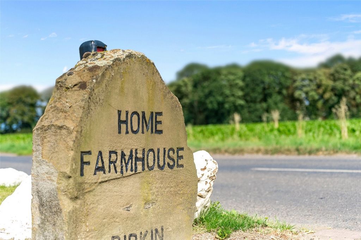
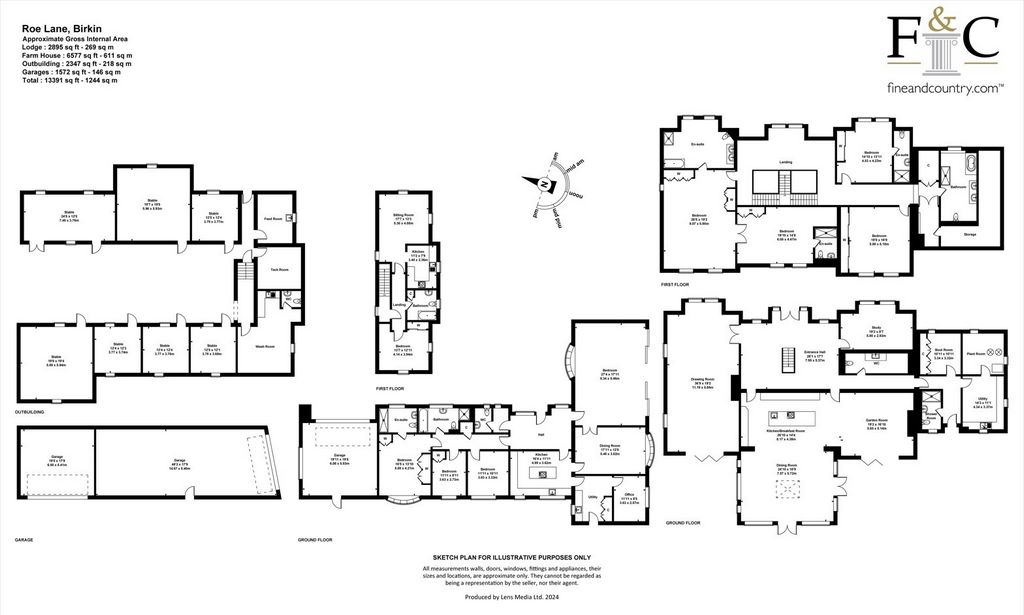
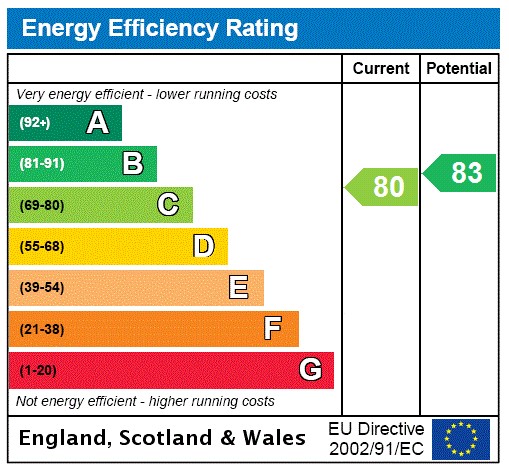
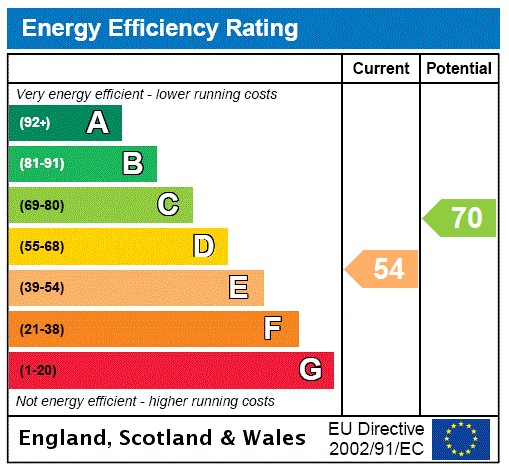
The bespoke kitchen is equipped with top-of-the-line Miele appliances and Dekton Orix worktops, complemented by soft-close, handleless units, an island with breakfast bar, hot water tap, induction hob with downdraft extractor, and two wine coolers. Adjacent domestic offices provide practical family and utility space. A superb study with tall windows overlooks the sweeping driveway.
Upstairs, the long galleried landing leads to the impressive principal bedroom suite, which spans the width of the house and features fitted wardrobes and west-facing sash windows offering views of the garden and grounds. The substantial en-suite bathroom is bathed in natural light from tall multi-paned windows and includes a mirrored radiator, ceiling speakers, floating double vanity unit, bathtub with wall-mounted TV, and a walk-in rainfall shower with a handheld shower head. There are two additional bedroom suites with en-suite shower rooms and another large bedroom. The family bathroom is fully tiled and features a floating double vanity unit, a television concealed within a mirror, and ceiling speakers. All bedrooms are fitted with bespoke wardrobes, and all bathrooms are luxuriously appointed.
This outstanding property, set in 4.5 acres, offers an unparalleled blend of luxury, comfort, and style. Voir plus Voir moins This exceptional contemporary country house blends Classical English architecture with modern design, creating the perfect package for today's family. Home Farmhouse, paired with the newly renovated Birkin Lodge, offers extensive, versatile, and glamorous living spaces, ideal for both intimate family gatherings and large-scale entertaining. Extensive outbuildings and stables provide opportunities for business ventures or additional accommodation, making it ideal for multi-generational living. This remarkable property is ready for immediate occupancy.As expected of a property of this calibre, bespoke fittings and exceptional craftsmanship are evident throughout. Highlights include stunning, full-height, multi-paned timber sash windows, elegant cornicing, grand fireplaces, panelled doors, and porcelain floor tiles with underfloor heating. The entrance is marked by a grand portico that opens into the reception hall, featuring a magnificent Hollywood-style split staircase with an ornate balustrade.Double doors lead to the impressive 36ft drawing room, which boasts an imposing stone fireplace with an open fire and wrought-iron club fender seating. This triple-aspect room is flooded with natural light from tall sash windows and bi-fold doors that open west to the garden terrace, offering long views across the grounds. At the heart of the home is a stunning open-plan family space spanning nearly 50 ft, encompassing the kitchen/breakfast room, garden room, and dining room, with French and bi-fold doors leading to a south and west-facing terrace. The dining room features a roof lantern and full-height glazing on three sides, while the sitting area/family room includes a contemporary wall-mounted Stovax wood-burning stove.
The bespoke kitchen is equipped with top-of-the-line Miele appliances and Dekton Orix worktops, complemented by soft-close, handleless units, an island with breakfast bar, hot water tap, induction hob with downdraft extractor, and two wine coolers. Adjacent domestic offices provide practical family and utility space. A superb study with tall windows overlooks the sweeping driveway.
Upstairs, the long galleried landing leads to the impressive principal bedroom suite, which spans the width of the house and features fitted wardrobes and west-facing sash windows offering views of the garden and grounds. The substantial en-suite bathroom is bathed in natural light from tall multi-paned windows and includes a mirrored radiator, ceiling speakers, floating double vanity unit, bathtub with wall-mounted TV, and a walk-in rainfall shower with a handheld shower head. There are two additional bedroom suites with en-suite shower rooms and another large bedroom. The family bathroom is fully tiled and features a floating double vanity unit, a television concealed within a mirror, and ceiling speakers. All bedrooms are fitted with bespoke wardrobes, and all bathrooms are luxuriously appointed.
This outstanding property, set in 4.5 acres, offers an unparalleled blend of luxury, comfort, and style. Ten wyjątkowy, współczesny wiejski dom łączy klasyczną angielską architekturę z nowoczesnym designem, tworząc idealny pakiet dla dzisiejszej rodziny. Home Farmhouse, w połączeniu z nowo wyremontowanym Birkin Lodge, oferuje rozległe, wszechstronne i efektowne przestrzenie mieszkalne, idealne zarówno na kameralne spotkania rodzinne, jak i rozrywkę na dużą skalę. Obszerne budynki gospodarcze i stajnie stwarzają możliwości prowadzenia przedsięwzięć biznesowych lub dodatkowego zakwaterowania, dzięki czemu idealnie nadają się do życia wielopokoleniowego. Ta niezwykła nieruchomość jest gotowa do natychmiastowego zamieszkania.Jak można się spodziewać po nieruchomości tego kalibru, niestandardowe okucia i wyjątkowy kunszt są widoczne w całym budynku. Na uwagę zasługują oszałamiające, wieloszybowe, drewniane okna o pełnej wysokości, eleganckie gzymsy, okazałe kominki, drzwi wyłożone panelami i porcelanowe płytki podłogowe z ogrzewaniem podłogowym. Wejście jest oznaczone przez wielki portyk, który otwiera się na hol recepcyjny, w którym znajdują się wspaniałe dzieloną klatkę schodową w stylu hollywoodzkim z ozdobną balustradą.Podwójne drzwi prowadzą do imponującego salonu o długości 36 stóp, w którym znajduje się imponujący kamienny kominek z otwartym ogniem i siedzeniami z kutego żelaza. Ten trzyczęściowy pokój jest zalany naturalnym światłem przez wysokie okna i dwuskrzydłowe drzwi, które otwierają się na zachód na taras ogrodowy, z którego roztacza się długi widok na teren. Sercem domu jest oszałamiająca otwarta przestrzeń rodzinna o długości prawie 50 stóp, obejmująca kuchnię/pokój śniadaniowy, pokój ogrodowy i jadalnię, z francuskimi i dwuskrzydłowymi drzwiami prowadzącymi na taras od strony południowej i zachodniej. W jadalni znajduje się latarnia dachowa i przeszklenia o pełnej wysokości z trzech stron, a w części wypoczynkowej/pokoju rodzinnym znajduje się nowoczesny piec ścienny Stovax opalany drewnem.
Kuchnia na zamówienie wyposażona jest w najwyższej klasy sprzęt AGD Miele i blaty robocze Dekton Orix, uzupełnione szafkami bez uchwytów z cichym domykiem, wyspą z barkiem śniadaniowym, kranem z ciepłą wodą, płytą indukcyjną z wyciągiem blatowym oraz dwoma chłodziarkami do wina. Sąsiadujące ze sobą biura domowe zapewniają praktyczną przestrzeń rodzinną i gospodarczą. Wspaniały gabinet z wysokimi oknami wychodzi na rozległy podjazd.
Na piętrze znajduje się długie, galeryjne podest, które prowadzi do imponującego apartamentu z główną sypialnią, który rozciąga się na całą szerokość domu i wyposażony jest w wbudowane szafy i okna wychodzące na zachód, z których roztacza się widok na ogród i teren. Pokaźna łazienka jest skąpana w naturalnym świetle przez wysokie, wieloszybowe okna i wyposażona w lustrzany grzejnik, głośniki sufitowe, pływającą podwójną szafkę podumywalkową, wannę z telewizorem zamontowanym na ścianie oraz kabinę prysznicową ze strumieniem deszczowym z ręczną słuchawką prysznicową. Istnieją dwa dodatkowe apartamenty z sypialniami z łazienkami z prysznicem i kolejną dużą sypialnią. Rodzinna łazienka jest w pełni wyłożona kafelkami i wyposażona w wiszącą podwójną szafkę podumywalkową, telewizor ukryty w lustrze oraz głośniki sufitowe. Wszystkie sypialnie wyposażone są w szafy na zamówienie, a wszystkie łazienki są luksusowo urządzone.
Ta wyjątkowa nieruchomość, położona na 4,5 akrach, oferuje niezrównaną mieszankę luksusu, komfortu i stylu.