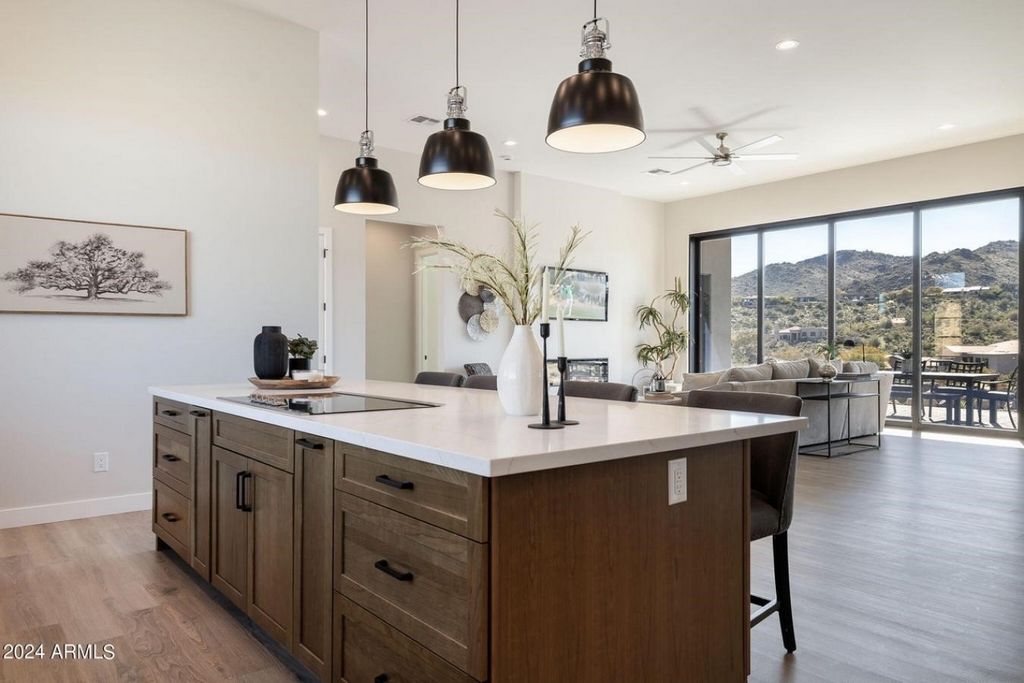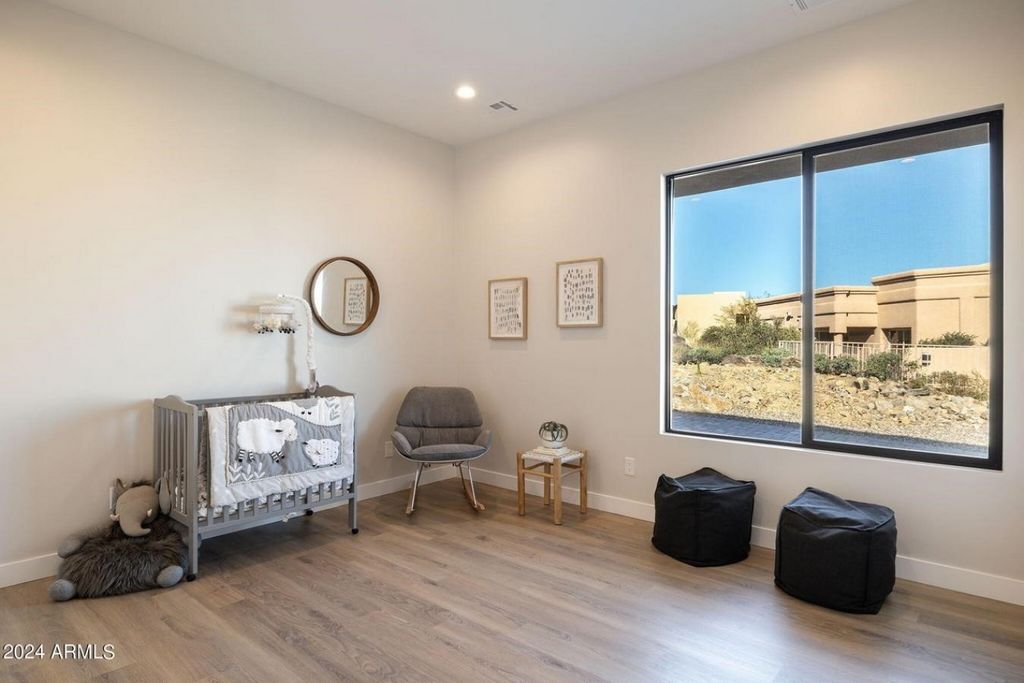CHARGEMENT EN COURS...
Fountain Hills - Maison & propriété à vendre
1 811 375 EUR
Maison & Propriété (Vente)
Référence:
EDEN-T101112247
/ 101112247
Pool and Spa Included! New home by Harr Family Homes, Contemporary Southwest home on .86 acre w/big views of McDowell Mountains, Fountain and Superstitions...backs to arroyo for privacy and features stunning rock structures for drama. Enjoy open, view-oriented plan featuring 16' X 10' stacking doors that lead to outdoors from a stunning Great Room w/60'' fireplace and 8' interior doors. 10' island kitchen in Kitchen offers Shaker style cabinetry, 66'' uppers (to 10'), SS Frigidaire Pro Series appliances w/full size Refrigerator and Freezer plus 138-bottle wine captain. large Den + 3 fully-suited bdrms, primary suite features W/I shower, beautiful tub and a 9x13' w/i closet w/ custom shelving. Large 4-car garage w/10' ceilings! Pool images represent the pool to be built at closing. POOL AND SPA: -Pool to be complete approx. 90 days after close of escrow. -Pool and spa with Baja Beach entry, by Presidential Pools, includes pavers and landscape CONTEMPORARY ARCHITECTURAL STYLING: - Modern design with details like stacked Ledgestone - Paver Driveway - Modern garage doors with horizontal windows - High-efficiency Vinyl Milgard windows HIGH-QUALITY INTERIOR FINISHES: - 60" Dimplex xlf60 Linear/Landscape Electric fireplace in entertainment wall - 8' Shaker 3 "Even-Panel" Interior Doors throughout - 16' x 10' PRL stacking Patio Door in the Great room - All Bedrooms feature walk-in closets with high quality organizational systems - Large Laundry room with ample base (lower) Cabinets, sink and Quartz counter-top - Luxury vinyl plank flooring in all Living areas, Bedrooms, Den, Laundry, and Bedroom 3 Closet. - 12" x 24" Porcelain tile in Bathrooms, MB closet, and Bed 2 closet - Quartz countertops throughout the home including the laundry room and baths with under-mount sinks - Primary Bathroom #1 includes a generous size Walk-in shower with dual shower heads, a separate soaking tub with mountain views - Tile Showers in all Baths featuring 12" x 24" porcelain tile and a recycled glass small hex tiled shower floor. - 12" x 24" soap niche, shower bench, and chevron deco band at Main Bathroom #1 Shower surround Kitchen, Bathrooms, and Laundry - Delta Plumbing fixtures and high-end chrome West Elm bathroom accessories - Two-Tone Sherwin Williams paint throughout the home - Executive height vanities with Quartz counters at all Baths - 70" LED Ceiling Fan with Remote included at Great room. 52" White Ceiling Fan with Remote included in Main Bedroom and Bedroom 2 STATE OF THE ART KITCHEN FEATURES: - 4' x 10' entertainers Kitchen Island with seating - Shaker style Cabinetry throughout the home with a designer mix of stained Cherry Wood and white painted. - White Quartz countertop throughout the kitchen with under-mount stainless steel sink - Sleek black Delta faucets and accessories - Stone Chevron Backsplash at Kitchen wraps around the gorgeous 9' Window - (3) Pendant lights at kitchen island GOURMET CHEF-QUALITY APPLIANCES: - Frigidaire Pro 30" built-in Wall Oven - Frigidaire Pro built-in Convection Microwave with pull-down door - Frigidaire Pro Dishwasher - Frigidaire Pro 36" Electric cooktop - 36" Downdraft vent hood at island - Built-in side-by-side Frigidaire Pro Refrigerator and Pro Freezer - 24" wide 138 bottle capacity Dual Zone Tall Wine Cooler with Glass Door
Voir plus
Voir moins
Pool and Spa Included! New home by Harr Family Homes, Contemporary Southwest home on .86 acre w/big views of McDowell Mountains, Fountain and Superstitions...backs to arroyo for privacy and features stunning rock structures for drama. Enjoy open, view-oriented plan featuring 16' X 10' stacking doors that lead to outdoors from a stunning Great Room w/60'' fireplace and 8' interior doors. 10' island kitchen in Kitchen offers Shaker style cabinetry, 66'' uppers (to 10'), SS Frigidaire Pro Series appliances w/full size Refrigerator and Freezer plus 138-bottle wine captain. large Den + 3 fully-suited bdrms, primary suite features W/I shower, beautiful tub and a 9x13' w/i closet w/ custom shelving. Large 4-car garage w/10' ceilings! Pool images represent the pool to be built at closing. POOL AND SPA: -Pool to be complete approx. 90 days after close of escrow. -Pool and spa with Baja Beach entry, by Presidential Pools, includes pavers and landscape CONTEMPORARY ARCHITECTURAL STYLING: - Modern design with details like stacked Ledgestone - Paver Driveway - Modern garage doors with horizontal windows - High-efficiency Vinyl Milgard windows HIGH-QUALITY INTERIOR FINISHES: - 60" Dimplex xlf60 Linear/Landscape Electric fireplace in entertainment wall - 8' Shaker 3 "Even-Panel" Interior Doors throughout - 16' x 10' PRL stacking Patio Door in the Great room - All Bedrooms feature walk-in closets with high quality organizational systems - Large Laundry room with ample base (lower) Cabinets, sink and Quartz counter-top - Luxury vinyl plank flooring in all Living areas, Bedrooms, Den, Laundry, and Bedroom 3 Closet. - 12" x 24" Porcelain tile in Bathrooms, MB closet, and Bed 2 closet - Quartz countertops throughout the home including the laundry room and baths with under-mount sinks - Primary Bathroom #1 includes a generous size Walk-in shower with dual shower heads, a separate soaking tub with mountain views - Tile Showers in all Baths featuring 12" x 24" porcelain tile and a recycled glass small hex tiled shower floor. - 12" x 24" soap niche, shower bench, and chevron deco band at Main Bathroom #1 Shower surround Kitchen, Bathrooms, and Laundry - Delta Plumbing fixtures and high-end chrome West Elm bathroom accessories - Two-Tone Sherwin Williams paint throughout the home - Executive height vanities with Quartz counters at all Baths - 70" LED Ceiling Fan with Remote included at Great room. 52" White Ceiling Fan with Remote included in Main Bedroom and Bedroom 2 STATE OF THE ART KITCHEN FEATURES: - 4' x 10' entertainers Kitchen Island with seating - Shaker style Cabinetry throughout the home with a designer mix of stained Cherry Wood and white painted. - White Quartz countertop throughout the kitchen with under-mount stainless steel sink - Sleek black Delta faucets and accessories - Stone Chevron Backsplash at Kitchen wraps around the gorgeous 9' Window - (3) Pendant lights at kitchen island GOURMET CHEF-QUALITY APPLIANCES: - Frigidaire Pro 30" built-in Wall Oven - Frigidaire Pro built-in Convection Microwave with pull-down door - Frigidaire Pro Dishwasher - Frigidaire Pro 36" Electric cooktop - 36" Downdraft vent hood at island - Built-in side-by-side Frigidaire Pro Refrigerator and Pro Freezer - 24" wide 138 bottle capacity Dual Zone Tall Wine Cooler with Glass Door
Référence:
EDEN-T101112247
Pays:
US
Ville:
Fountain Hills
Code postal:
85268
Catégorie:
Résidentiel
Type d'annonce:
Vente
Type de bien:
Maison & Propriété
Surface:
283 m²
Pièces:
3
Chambres:
3
Salles de bains:
3
PRIX DU M² DANS LES VILLES VOISINES
| Ville |
Prix m2 moyen maison |
Prix m2 moyen appartement |
|---|---|---|
| Maricopa | 2 786 EUR | - |
| Riverside | 4 064 EUR | 3 940 EUR |
| Orange | 5 995 EUR | 6 025 EUR |
| California | 4 636 EUR | 4 862 EUR |
| Etats-Unis | 3 841 EUR | 8 691 EUR |









