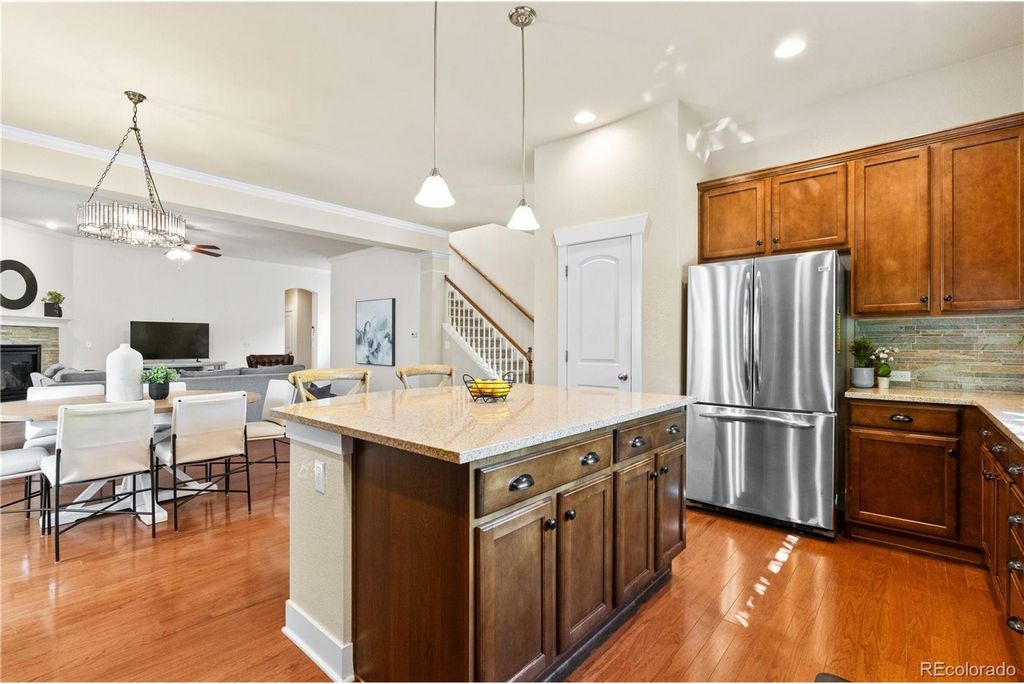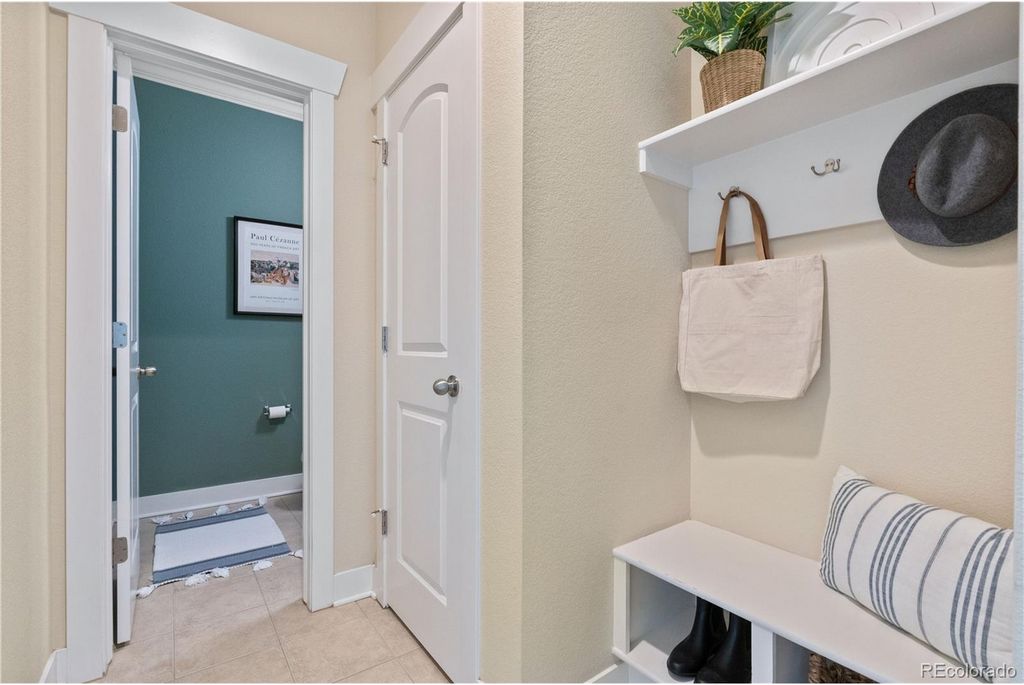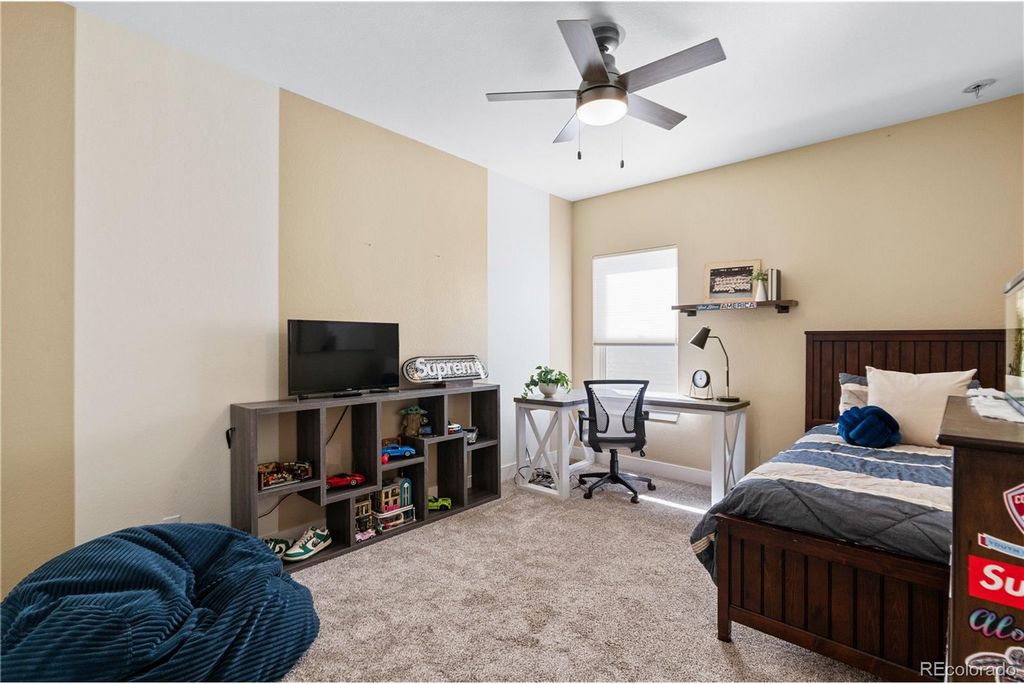648 235 EUR
CHARGEMENT EN COURS...
Maison & Propriété (Vente)
Référence:
EDEN-T101452860
/ 101452860
Discover the perfect David Weekley patio home, designed for effortless living and minimal upkeep. This home features a spacious, open floor plan filled with natural light, making it an ideal setting for entertaining. High-end finishes throughout elevate the space, including a stunning kitchen equipped with 42" cabinetry, slab granite countertops, a chic glass-tile backsplash, stainless steel appliances, and a large center island with a breakfast bar and ample storage.Beautiful hardwood floors flow through the main living areas, and the family room boasts a striking gas fireplace with a stone surround. Step outside to a private retreat on the upgraded paver patio, perfect for relaxation.Upstairs, the luxurious Primary suite offers a five-piece bath, while two additional bedrooms and a bath cater to guests or family. The home is further enhanced with upgraded lighting fixtures, stylish blinds, and designer paint colors. The unfinished basement provides a blank canvas for additional bedrooms, a bath, or a gym.An attached two-car garage completes this must-see home. Ideal location within the renowned Lowry community, near parks, walking trails, golf, Hangar 2 dining, Lowry Beer Garden, Lowry Town Center, all of the new Boulevard One amenities, Cherry Creek, and Downtown. Don't miss the opportunity to make this stunning property your own.
Voir plus
Voir moins
Discover the perfect David Weekley patio home, designed for effortless living and minimal upkeep. This home features a spacious, open floor plan filled with natural light, making it an ideal setting for entertaining. High-end finishes throughout elevate the space, including a stunning kitchen equipped with 42" cabinetry, slab granite countertops, a chic glass-tile backsplash, stainless steel appliances, and a large center island with a breakfast bar and ample storage.Beautiful hardwood floors flow through the main living areas, and the family room boasts a striking gas fireplace with a stone surround. Step outside to a private retreat on the upgraded paver patio, perfect for relaxation.Upstairs, the luxurious Primary suite offers a five-piece bath, while two additional bedrooms and a bath cater to guests or family. The home is further enhanced with upgraded lighting fixtures, stylish blinds, and designer paint colors. The unfinished basement provides a blank canvas for additional bedrooms, a bath, or a gym.An attached two-car garage completes this must-see home. Ideal location within the renowned Lowry community, near parks, walking trails, golf, Hangar 2 dining, Lowry Beer Garden, Lowry Town Center, all of the new Boulevard One amenities, Cherry Creek, and Downtown. Don't miss the opportunity to make this stunning property your own.
Référence:
EDEN-T101452860
Pays:
US
Ville:
Denver
Code postal:
80230
Catégorie:
Résidentiel
Type d'annonce:
Vente
Type de bien:
Maison & Propriété
Surface:
263 m²
Terrain:
301 m²
Pièces:
4
Chambres:
3
Salles de bains:
3























