CHARGEMENT EN COURS...
Appartement & Loft (Vente)
Référence:
EDEN-T101716531
/ 101716531
Référence:
EDEN-T101716531
Pays:
IN
Ville:
Gurgaon
Code postal:
122003
Catégorie:
Résidentiel
Type d'annonce:
Vente
Type de bien:
Appartement & Loft
Surface:
441 m²
Terrain:
1 689 m²
Pièces:
7
Chambres:
4
Salles de bains:
5
WC:
6
Etage:
21
Meublé:
Oui
Parkings:
1
Ascenseur:
Oui
Piscine:
Oui
Tennis:
Oui
Climatisation:
Oui
Balcon:
Oui
Barbecue:
Oui
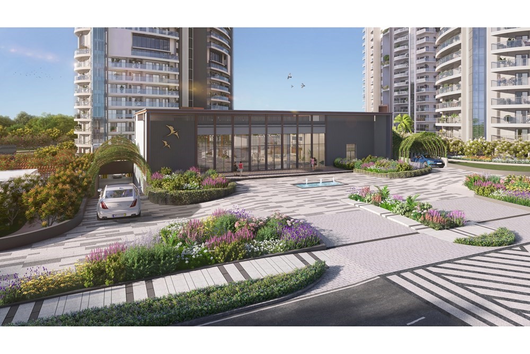
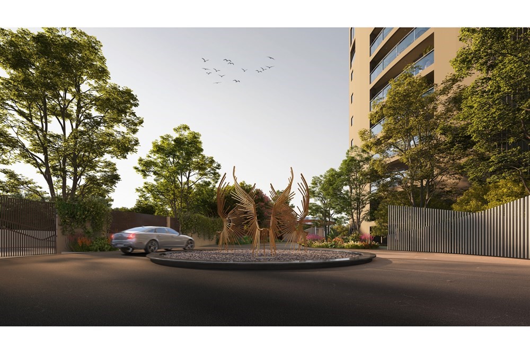
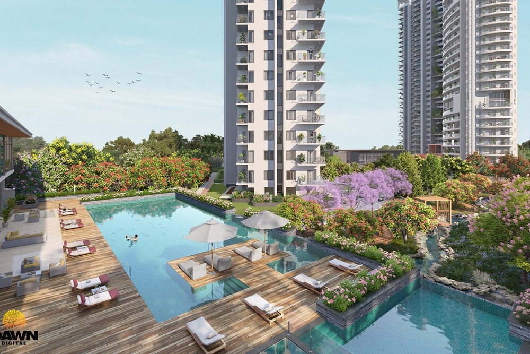
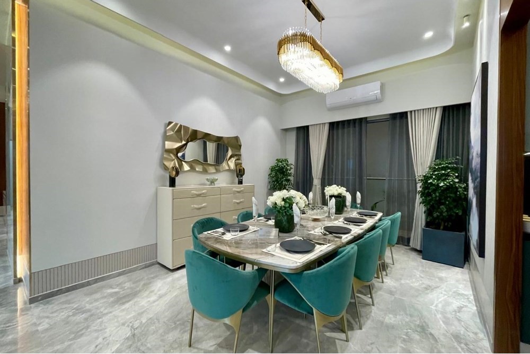
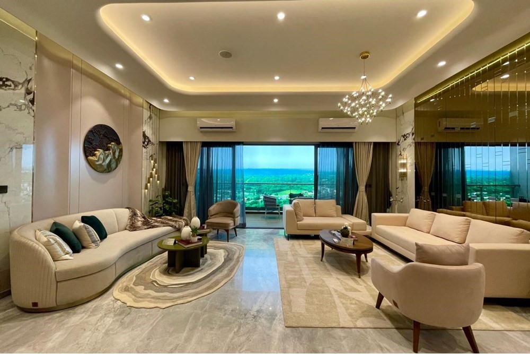
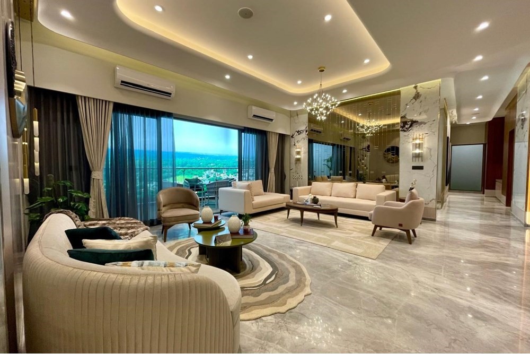
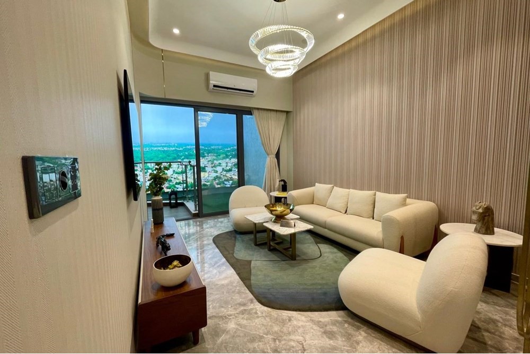
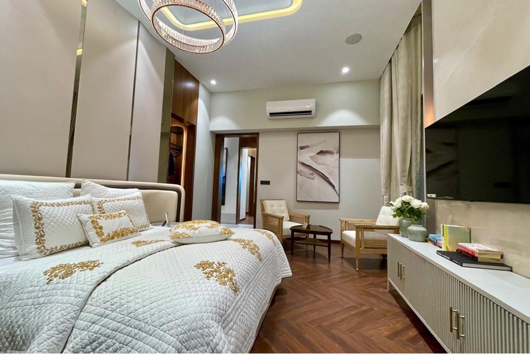
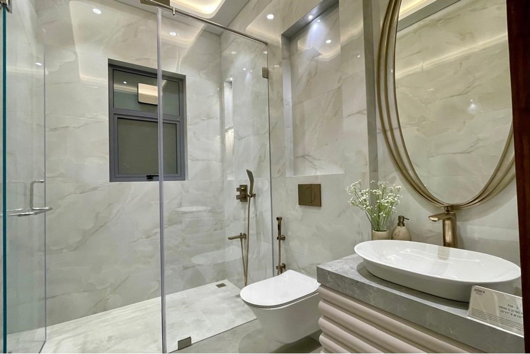
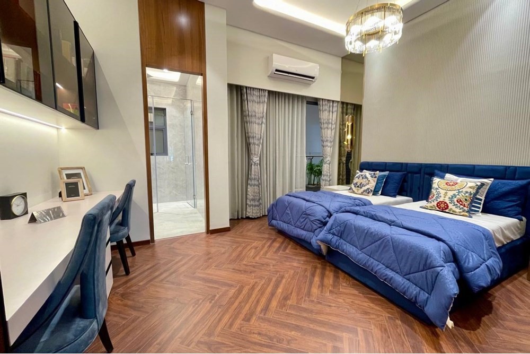
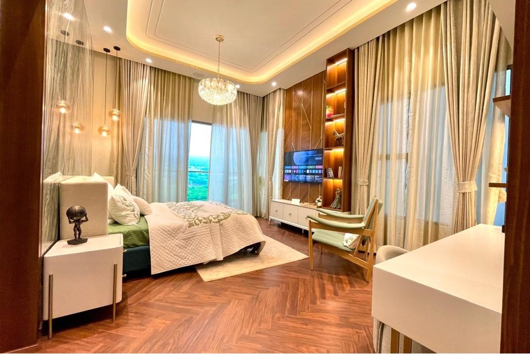
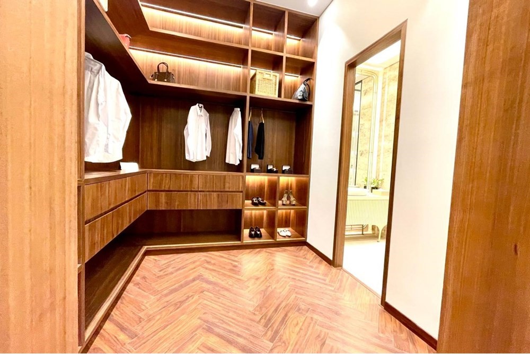
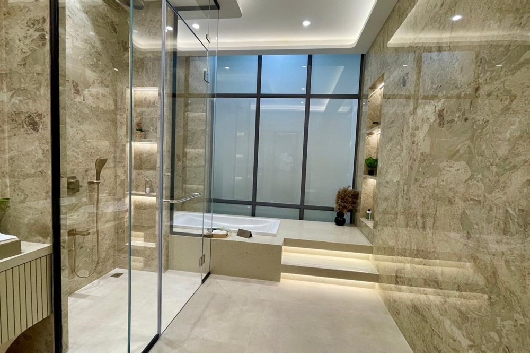
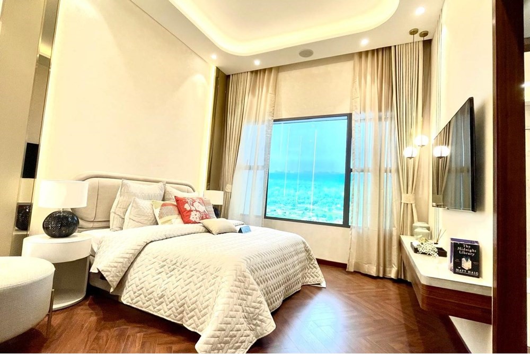
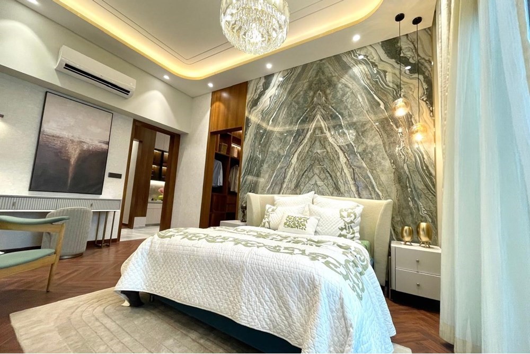
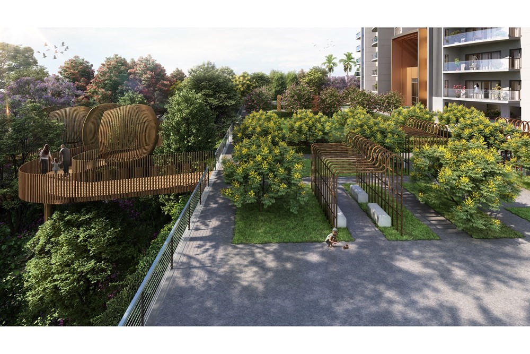
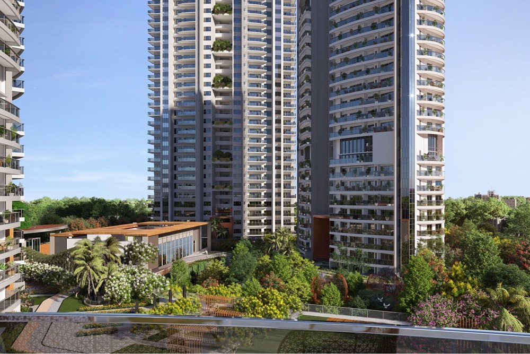
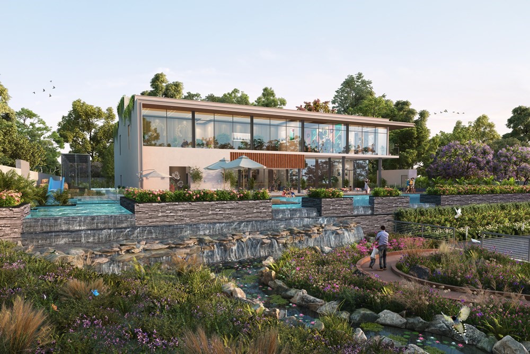
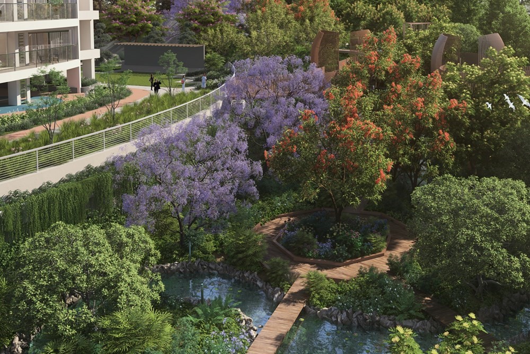
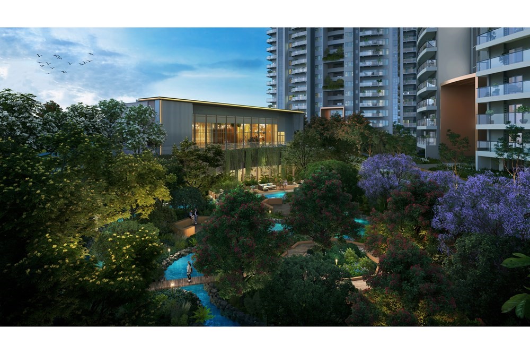
Features:
- Balcony
- Barbecue
- Tennis
- Lift
- SwimmingPool
- Furnished
- Air Conditioning Voir plus Voir moins Adani Lushlands is a prestigious residential development nestled in the scenic Aravalli Hills at Gwal Pahari, Gurugram, Haryana, India. The project offers exclusive 4 BHK apartments in 8.34 Acres. The apartments are thoughtfully designed and come equipped with modern amenities, including a swimming pool, fitness center, and club facilities. The lush green surroundings and serene ambiance make it an ideal place to reside. Its prime location ensures excellent connectivity to major business hubs, schools, hospitals, shopping centers, and entertainment options, making it an ideal choice for those seeking both luxury and convenience in the heart of nature, along with proximity to the city. The project is listed at INR 11.4 Cr, reflecting the premium lifestyle and exclusivity it offers to its residents. Invest in Adani Lushlands and experience luxury living at its finest. Living/Dining /Lobby/Passage Flooring :- Imported MarbleWalls :- Acrylic Emulsion/OBDCeiling :- Acrylic Emulsion/OBDBed Room:- Floorings:- Laminated wooden Flooring /Vitrified Tiles Walls :- Acrylic Emulsion/OBDCeiling :- Acrylic Emulsion/OBDKitchen :- Floorings:- vitrified /Ceramic Tiles Walls :- Ceramic Tiles up to 2 fit above counter Acrylic Emulsion /OBDCeiling :- :- Acrylic Emulsion/OBD FittingsFixture :- ISI Marked CP Fittngs SS Sink,Exhaust FanBalcony :- Flooring :- Anti skid/Matt Finish Ceramic tiles Ceiling :- OBDRailing:- Glass/ S.S Railing Doors:- Internal Doors:- Seasoned Hardwood Frame with painted Flush Door External Doors:- Painted/Polish frame with laminated Flush Door Plumbing :- CPVC/UPVC Toilet Kitchen and Vertical down takes Toilet Bath :- Flooring :- Anti skid Ceremic Tiles Walls :- Combination of Tiles/Acrylic Emulsion Paints /MirrorCeiling :- Grid Fals CeilingCounter :- Granite Fixture /Accessories:–Exhaust Fan, Ring of Standard Make, Mirror, Geyser,Sanitary ware / CP Fitting : – CP Fitting, Wash basin, floor mounted, wall hung wc.Elevator :- Branded Elevator with Capacity of 1000Kg. Staircase:- Flooring :- Kota Stone /Granite Walls :- Acrylic Emulsion/OBDTERRACE :- Brickbat Coba OR Water Proofing Treatment Electrical :- Wiring :- Copper Electrical Wiring Throughout in concealed conduit for light points.Switches/Sockets :- ISI Marked Switches Sockets External Development :- Internal Roads :- Interlocking Blocks/termix concrete RoadBoundry Wall:- RCC/Brick Wall with Plaster External Weatherproof Paint Finish.Extenal Paint:-Weather Proof Texture Paints in BuildingsStructure:- Earthquake Resistant RCC Framed Structure as per Seismic Zone
Features:
- Balcony
- Barbecue
- Tennis
- Lift
- SwimmingPool
- Furnished
- Air Conditioning