2 309 858 EUR
CHARGEMENT EN COURS...
Appartement & Loft (Vente)
Référence:
EDEN-T102974704
/ 102974704
Référence:
EDEN-T102974704
Pays:
US
Ville:
Brooklyn
Code postal:
11201
Catégorie:
Résidentiel
Type d'annonce:
Vente
Type de bien:
Appartement & Loft
Surface:
228 m²
Pièces:
8
Chambres:
3
Salles de bains:
3
ANNONCES IMMOBILIÈRES SIMILAIRES
PRIX PAR BIEN BROOKLYN
PRIX DU M² DANS LES VILLES VOISINES
| Ville |
Prix m2 moyen maison |
Prix m2 moyen appartement |
|---|---|---|
| New York | 8 399 EUR | 12 505 EUR |
| Loughman | 2 006 EUR | - |
| Florida | 5 197 EUR | 8 431 EUR |
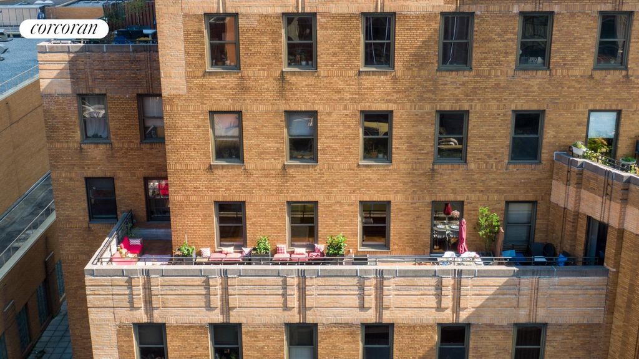
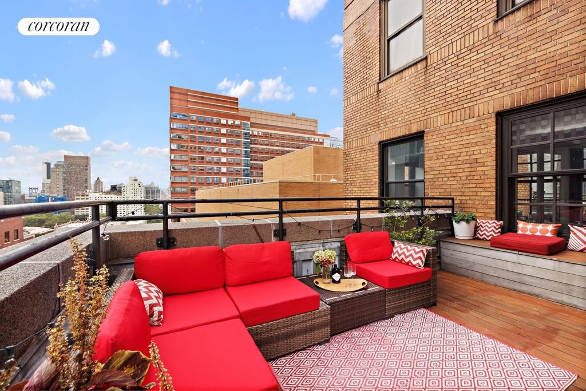
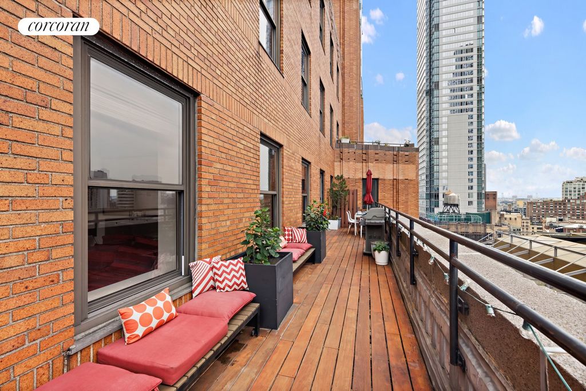

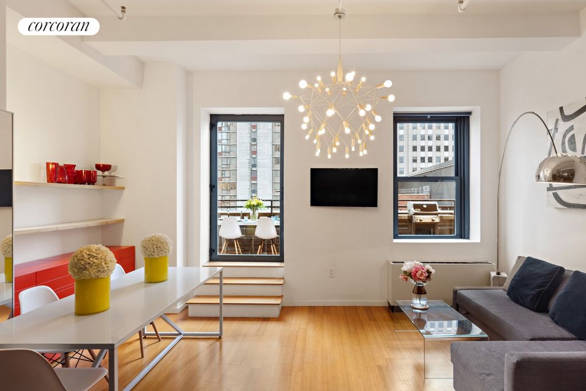
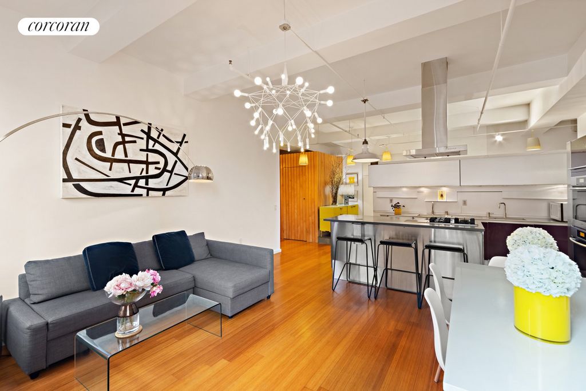
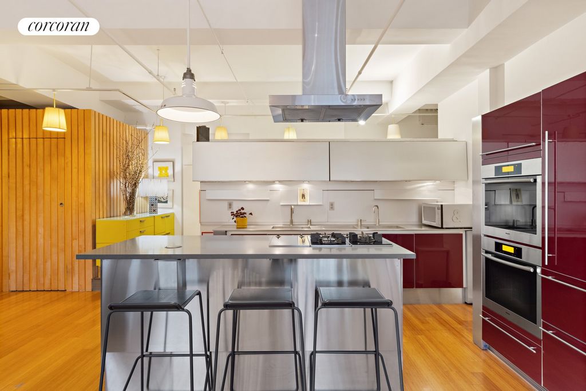
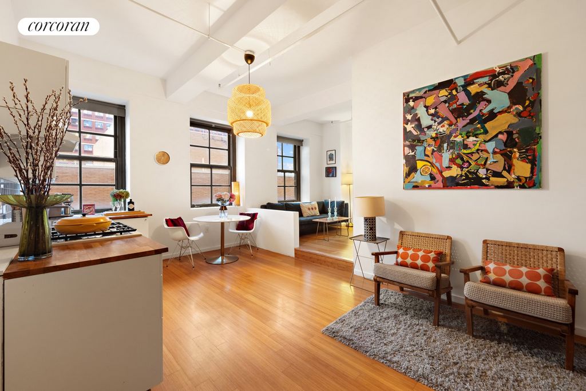
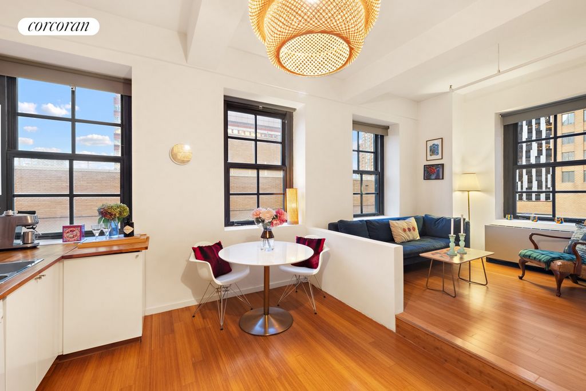
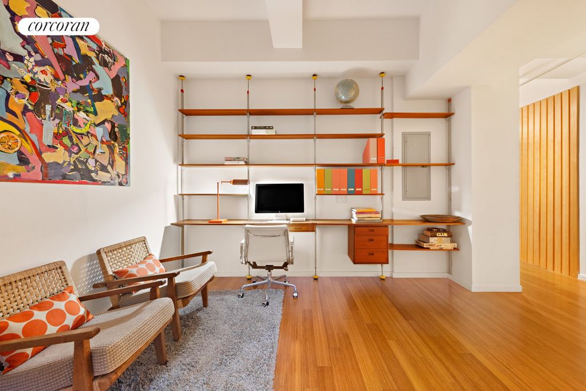
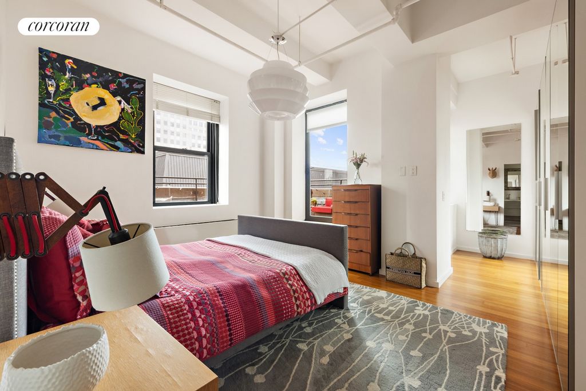
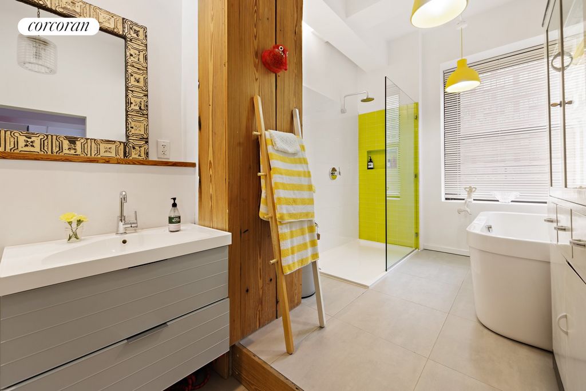
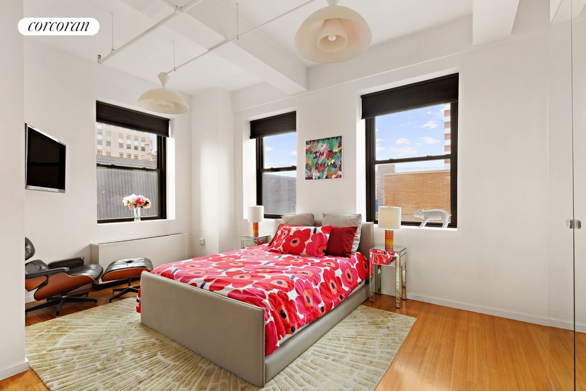

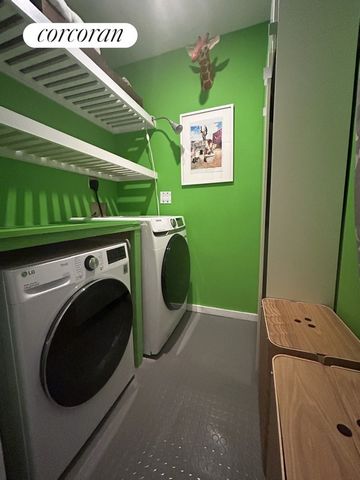

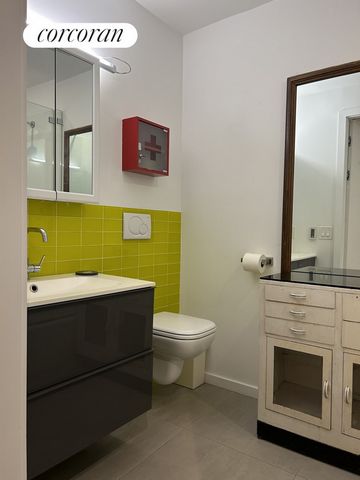
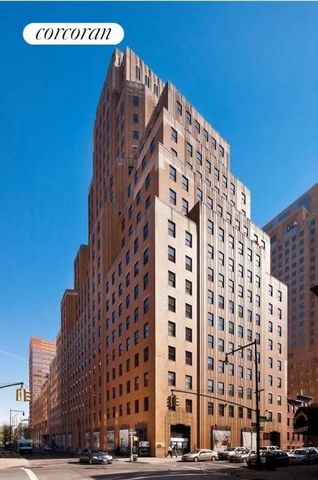
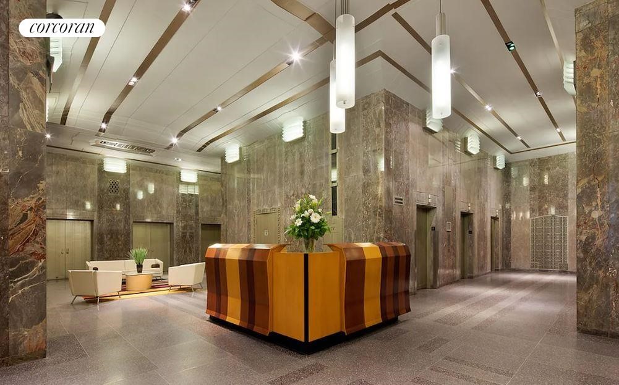

Custom features include:
1. Poggenpohl kitchen with a stainless-steel island, Subzero and Miele appliances, and stone counter tops and ample custom lacquer cabinetry.
2. Both gas and induction Miele cook tops and double ovens.
3. Large laundry room with folding table and storage.
4 3.5 renovated bathrooms and a sleek powder room with pops of color.
5. A lovely hallway outfitted with more custom paneling connecting the bedrooms and a storage area or library.The first living room is spacious and has ample room for sectional seating and a large dining area with a small alcove leading to the private outdoor space. Additional dining, cocktails and gardening are a joy on the ample terrace outfitted with wooden slats, custom benches, storage, electricity and of course those views! Both bedrooms are spacious and have corner windows and ensuite bathrooms.. The primary also has direct views of the Empire State Building and the Manhattan Bridge, a dressing area, four double closets, a small library, and room for additional furniture. The windowed bathrooms are nothing short of breathtaking with pops of citrus colors, The original lackluster sponsor bathrooms were completely renovated to include Duravit fixtures and custom glass tiles and heated ceramic tiled floors. The massive free-standing tub in the primary is ideal for relaxation13J provides an additional 845 square feet of living space. It is accessible from a graceful foyer with two massive walls of storage and a custom wall of wood paneling matching the halls in 13I. The open plan corner second living room is bright and airy with refreshing pops of color and mod features. This expansive loft provides a massive second living room with open sky views on both sides, a second kitchen, and a den or a fourth bedroom. The current third bedroom faces the quiet bliss of Duffield Street. The renovated bathroom is a dream with mod design elements and pop colors.Own a piece of landmarked Brooklyn history in a Ralph Walker building. Designed in 1928, BellTel lofts is a unique prewar building with a spectacular lobby adorned with marble and hand sculpted metal work. Walker was voted architect of the century by the American Institute of Architects for his contribution to modern design. A suite of amenities includes 24-hour concierge, attended package room, two recently upgraded landscaped roof decks, live-in super, fully equipped gym, yoga room, media room with kitchen, five elevators, kid's play room, bike room, valet parking and storage for a fee. Easy access to almost every subway lines (R/Q, B, 2/3, 4/5, A/C, F, G ). Soho and the Lower East Side are only one stop away. Across the street you will find a BRAND NEW 1 ACRE PARK being finalized in front of the City Point Center which includes Trader Joe's, Century 21, Alamo Drafthouse and 20+ food vendors and bars within Dekalb Market Food Hall. Fine dining is available at trendy Gage & Tolner just steps from the building. Sprawling Fort Greene park is only a few blocks away. Bordering multiple neighborhoods, Downtown Brooklyn is surrounded by Fort Greene, Boerum Hill, or Cobble Hill within minutes. Brooklyn Heights, the Promenade and Brooklyn Bridge Park are only fifteen minutes away. Voir plus Voir moins Welcome home to your renovated 2450 square foot corner loft paradise with a spectacular 400 square-foot wrap around terrace facing tree tops and Manhattan. Previously combined as one unit spanning the entire side of the building with 15 windows and easily combinable again with minimal cost, this residence is comprised of two apartments with soaring 11 foot beamed ceilings. Most importantly, the private outdoor space is accessible from BOTH the living area and the primary bedroom.13i is an exquisite two-bedroom two and half bath residence boasting direct views of the Empire State Building and the Manhattan and Verrazzano Bridges. It also has partial views of the river.
Custom features include:
1. Poggenpohl kitchen with a stainless-steel island, Subzero and Miele appliances, and stone counter tops and ample custom lacquer cabinetry.
2. Both gas and induction Miele cook tops and double ovens.
3. Large laundry room with folding table and storage.
4 3.5 renovated bathrooms and a sleek powder room with pops of color.
5. A lovely hallway outfitted with more custom paneling connecting the bedrooms and a storage area or library.The first living room is spacious and has ample room for sectional seating and a large dining area with a small alcove leading to the private outdoor space. Additional dining, cocktails and gardening are a joy on the ample terrace outfitted with wooden slats, custom benches, storage, electricity and of course those views! Both bedrooms are spacious and have corner windows and ensuite bathrooms.. The primary also has direct views of the Empire State Building and the Manhattan Bridge, a dressing area, four double closets, a small library, and room for additional furniture. The windowed bathrooms are nothing short of breathtaking with pops of citrus colors, The original lackluster sponsor bathrooms were completely renovated to include Duravit fixtures and custom glass tiles and heated ceramic tiled floors. The massive free-standing tub in the primary is ideal for relaxation13J provides an additional 845 square feet of living space. It is accessible from a graceful foyer with two massive walls of storage and a custom wall of wood paneling matching the halls in 13I. The open plan corner second living room is bright and airy with refreshing pops of color and mod features. This expansive loft provides a massive second living room with open sky views on both sides, a second kitchen, and a den or a fourth bedroom. The current third bedroom faces the quiet bliss of Duffield Street. The renovated bathroom is a dream with mod design elements and pop colors.Own a piece of landmarked Brooklyn history in a Ralph Walker building. Designed in 1928, BellTel lofts is a unique prewar building with a spectacular lobby adorned with marble and hand sculpted metal work. Walker was voted architect of the century by the American Institute of Architects for his contribution to modern design. A suite of amenities includes 24-hour concierge, attended package room, two recently upgraded landscaped roof decks, live-in super, fully equipped gym, yoga room, media room with kitchen, five elevators, kid's play room, bike room, valet parking and storage for a fee. Easy access to almost every subway lines (R/Q, B, 2/3, 4/5, A/C, F, G ). Soho and the Lower East Side are only one stop away. Across the street you will find a BRAND NEW 1 ACRE PARK being finalized in front of the City Point Center which includes Trader Joe's, Century 21, Alamo Drafthouse and 20+ food vendors and bars within Dekalb Market Food Hall. Fine dining is available at trendy Gage & Tolner just steps from the building. Sprawling Fort Greene park is only a few blocks away. Bordering multiple neighborhoods, Downtown Brooklyn is surrounded by Fort Greene, Boerum Hill, or Cobble Hill within minutes. Brooklyn Heights, the Promenade and Brooklyn Bridge Park are only fifteen minutes away. Benvenuti a casa nel vostro loft d'angolo ristrutturato di 2450 piedi quadrati paradiso con una spettacolare terrazza avvolgente di 400 piedi quadrati di fronte alle cime degli alberi e Manhattan. Precedentemente combinato come un'unica unità che copre l'intero lato dell'edificio con 15 finestre e facilmente combinabile di nuovo con un costo minimo, questa residenza è composta da due appartamenti con soffitti con travi a vista di 11 piedi. Ancora più importante, lo spazio esterno privato è accessibile sia dalla zona giorno che dalla camera da letto principale.13i è una squisita residenza con due camere da letto e due bagni e mezzo che vanta una vista diretta sull'Empire State Building e sui ponti di Manhattan e Verrazzano. Ha anche una vista parziale sul fiume.
Le funzionalità personalizzate includono:
1. Cucina Poggenpohl con isola in acciaio inossidabile, elettrodomestici Subzero e Miele, ripiani in pietra e ampi mobili laccati personalizzati.
2. Piani cottura Miele sia a gas che a induzione e doppi forni.
3. Ampia lavanderia con tavolo pieghevole e ripostiglio.
4 3.5 bagni rinnovati e un elegante bagno di servizio con tocchi di colore.
5. Un bel corridoio dotato di pannelli più personalizzati che collegano le camere da letto e un'area di stoccaggio o biblioteca.Il primo soggiorno è spazioso e dispone di ampio spazio per posti a sedere componibili e di un'ampia zona pranzo con una piccola alcova che conduce allo spazio esterno privato. Cene aggiuntive, cocktail e giardinaggio sono una gioia sull'ampia terrazza attrezzata con doghe di legno, panche personalizzate, ripostiglio, elettricità e, naturalmente, quelle viste! Entrambe le camere sono spaziose e dotate di finestre ad angolo e bagno privato. La principale ha anche una vista diretta sull'Empire State Building e sul Manhattan Bridge, un'area spogliatoio, quattro armadi doppi, una piccola biblioteca e spazio per mobili aggiuntivi. I bagni finestrati sono a dir poco mozzafiato con tocchi di colori agrumati, i bagni originali poco brillanti degli sponsor sono stati completamente rinnovati per includere infissi Duravit e piastrelle di vetro personalizzate e pavimenti piastrellati in ceramica riscaldati. L'enorme vasca autoportante nella primaria è l'ideale per il relax13J offre ulteriori 845 piedi quadrati di spazio abitativo. È accessibile da un grazioso foyer con due massicce pareti di stoccaggio e una parete personalizzata di pannelli in legno che si abbinano alle sale del 13I. Il secondo soggiorno d'angolo a pianta aperta è luminoso e arioso con tocchi di colore rinfrescanti e caratteristiche mod. Questo ampio loft offre un enorme secondo soggiorno con vista sul cielo aperto su entrambi i lati, una seconda cucina e una tana o una quarta camera da letto. L'attuale terza camera da letto si affaccia sulla tranquilla beatitudine di Duffield Street. Il bagno rinnovato è un sogno con elementi di design mod e colori pop.Possiedi un pezzo di storia di Brooklyn in un edificio di Ralph Walker. Progettato nel 1928, il BellTel lofts è un edificio prebellico unico nel suo genere, con una spettacolare hall decorata con marmo e metallo scolpito a mano. Walker è stato votato architetto del secolo dall'American Institute of Architects per il suo contributo al design moderno. Una suite di servizi include portineria 24 ore su 24, sala pacchetti assistita, due terrazze sul tetto paesaggistiche recentemente aggiornate, live-in, palestra completamente attrezzata, sala yoga, sala multimediale con cucina, cinque ascensori, sala giochi per bambini, sala biciclette, parcheggio custodito e deposito a pagamento. Facile accesso a quasi tutte le linee della metropolitana (R/Q, B, 2/3, 4/5, A/C, F, G). Soho e il Lower East Side sono a una sola fermata di distanza. Dall'altra parte della strada troverai un NUOVISSIMO PARCO di 1 ACRO in fase di finalizzazione di fronte al City Point Center che include Trader Joe's, Century 21, Alamo Drafthouse e 20+ venditori di cibo e bar all'interno di Dekalb Market Food Hall. Potrete gustare una cucina raffinata presso il ristorante alla moda Gage & Tolner, a pochi passi dall'edificio. Il vasto parco di Fort Greene si trova a pochi isolati di distanza. Confinante con diversi quartieri, il centro di Brooklyn è circondato da Fort Greene, Boerum Hill o Cobble Hill in pochi minuti. Brooklyn Heights, la Promenade e il Brooklyn Bridge Park sono a soli quindici minuti di distanza.