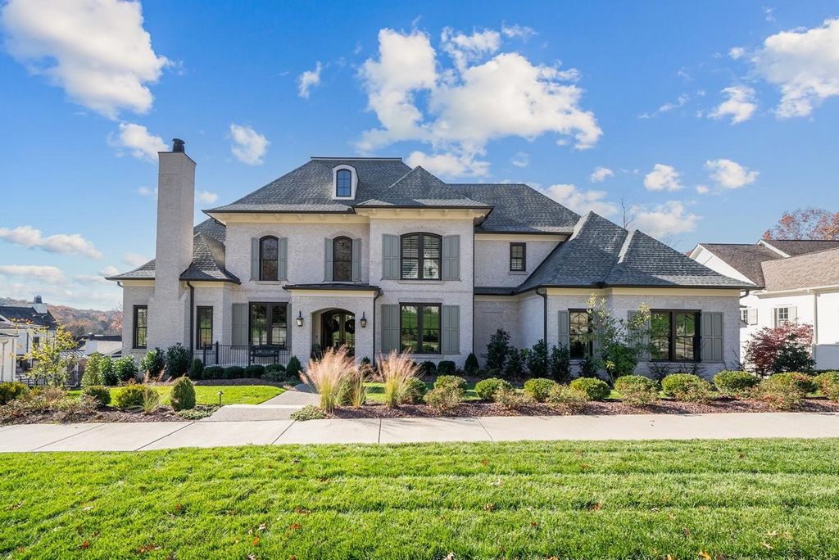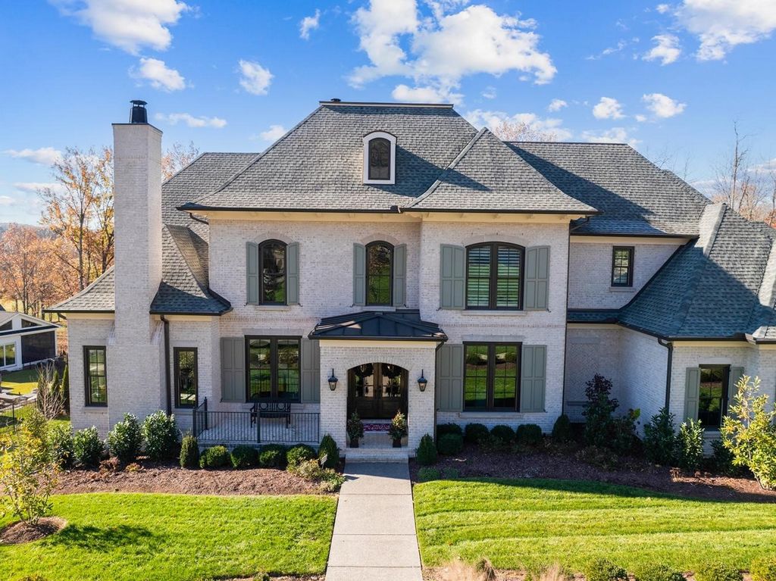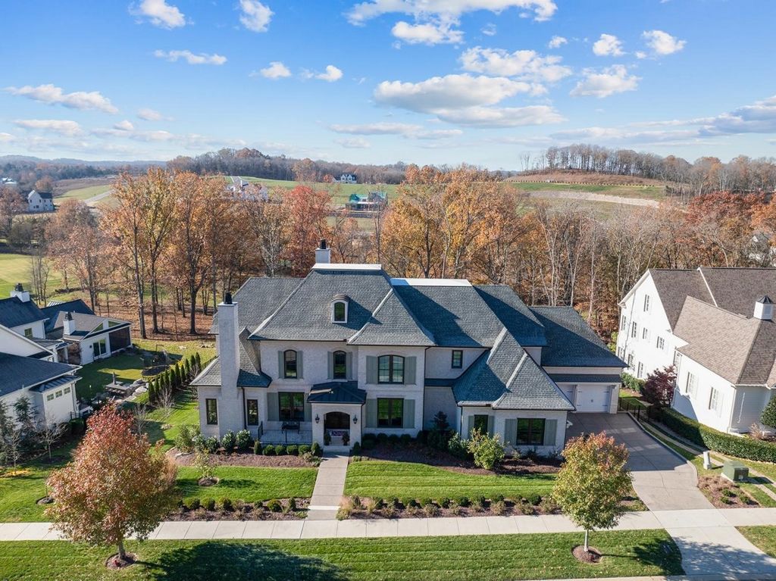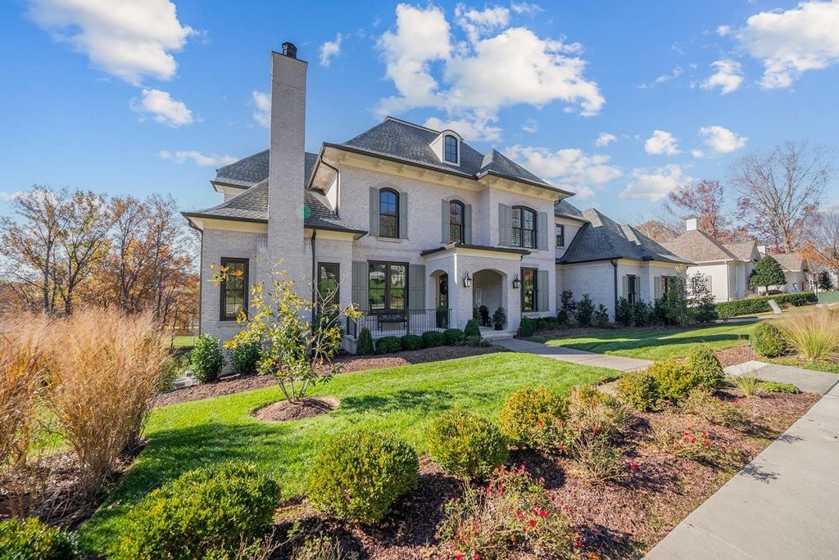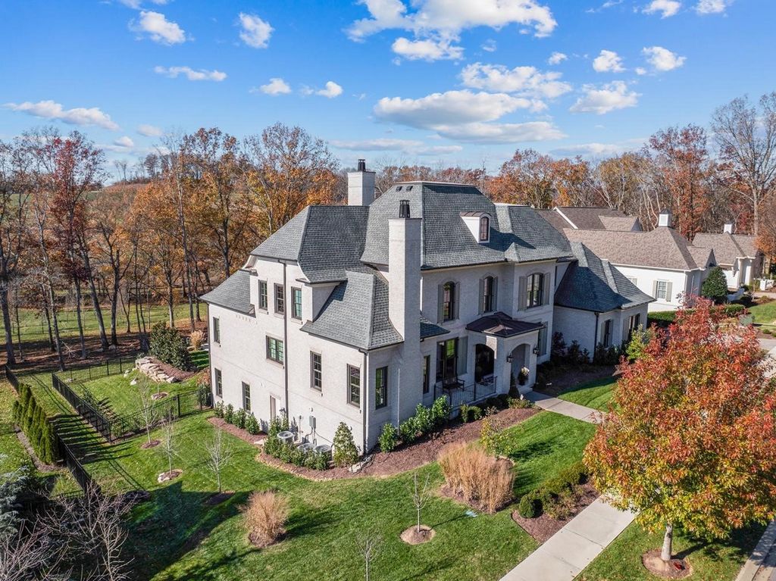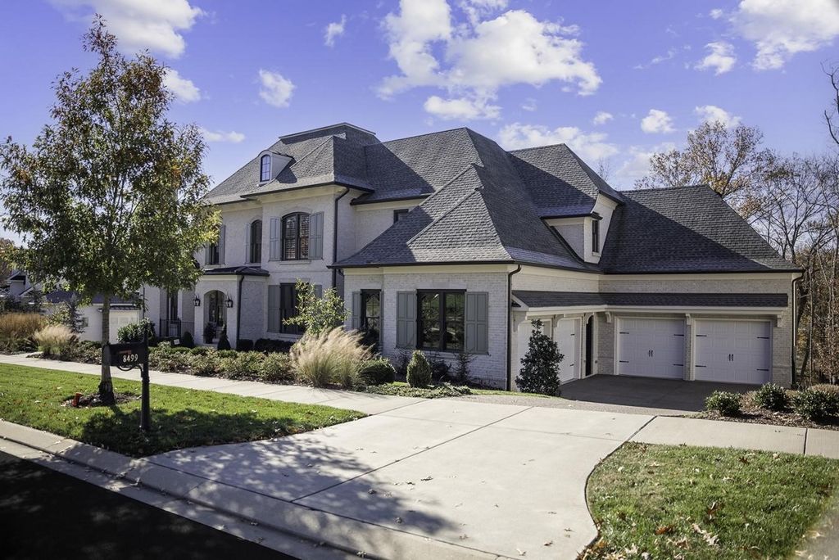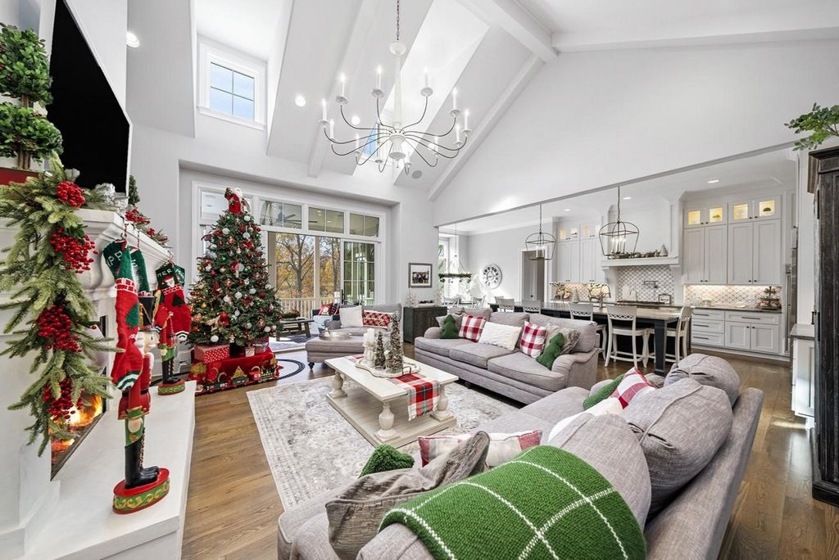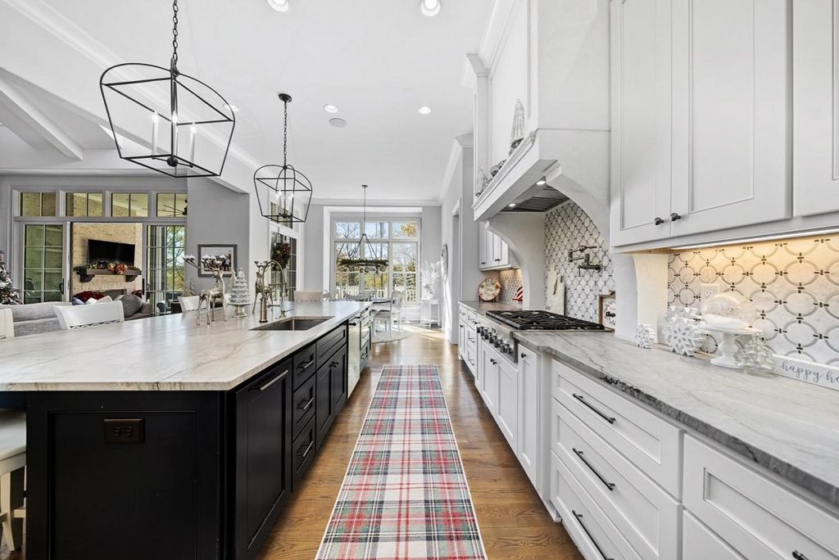CHARGEMENT EN COURS...
Maison & Propriété (Vente)
Référence:
EDEN-T103034757
/ 103034757
Experience luxury living in this exquisite Craftsman home, built by Ford Custom Classic Homes in 2021. Nestled in the community of The Grove, this stunning estate offers over 9, 450 square feet of expertly designed living space on a picturesque 0.46-acre lot, complete with resort-style amenities. **Exterior Features** - Elegant cream brick façade complemented by professional landscaping from Willowbranch Landscaping. - Resort-style outdoor living area with a custom-designed pool, hot tub, firepit, and pool deck by Waterscapes. - Covered patio with built-in brick fireplace, surround sound, and TV setup, plus a screened-in porch for year-round enjoyment. - Outdoor kitchen equipped with a built-in DCS grill featuring rotisserie and smoker capabilities. **Interior Features** - Bedrooms and Baths: 6 spacious bedrooms, each with its own ensuite bath, and 2 additional powder rooms. Primary suite boasts vaulted ceilings, accent beams, and dual baths and closets for unparalleled convenience. Each bathroom is beautifully designed with custom tile work and quartz or quartzite countertops. - Gourmet Kitchen: Oversized island, Quartzite countertops, Subzero refrigerator, Thermador appliances, and pot filler. - Entertaining Spaces: Great Room with vaulted ceilings, a media/game room, bunk room, and a wet bar featuring a Uline wine fridge and ice maker. - Custom Details: Wide plank oak wood flooring, coffered and recessed ceilings, board-and-batten walls, built-in bookcases, and Arcu stone gas fireplaces. - Additional Amenities: Elevator access to all levels, home gym with rubber flooring, built-in bunk room, oversized laundry room, and Control 4 security system with cameras. This home blends luxury and functionality in an exclusive community. It offers serene setting, perfect for entertaining or enjoying quiet family moments. Schedule a showing today to see all these amazing features in person!
Voir plus
Voir moins
Experience luxury living in this exquisite Craftsman home, built by Ford Custom Classic Homes in 2021. Nestled in the community of The Grove, this stunning estate offers over 9, 450 square feet of expertly designed living space on a picturesque 0.46-acre lot, complete with resort-style amenities. **Exterior Features** - Elegant cream brick façade complemented by professional landscaping from Willowbranch Landscaping. - Resort-style outdoor living area with a custom-designed pool, hot tub, firepit, and pool deck by Waterscapes. - Covered patio with built-in brick fireplace, surround sound, and TV setup, plus a screened-in porch for year-round enjoyment. - Outdoor kitchen equipped with a built-in DCS grill featuring rotisserie and smoker capabilities. **Interior Features** - Bedrooms and Baths: 6 spacious bedrooms, each with its own ensuite bath, and 2 additional powder rooms. Primary suite boasts vaulted ceilings, accent beams, and dual baths and closets for unparalleled convenience. Each bathroom is beautifully designed with custom tile work and quartz or quartzite countertops. - Gourmet Kitchen: Oversized island, Quartzite countertops, Subzero refrigerator, Thermador appliances, and pot filler. - Entertaining Spaces: Great Room with vaulted ceilings, a media/game room, bunk room, and a wet bar featuring a Uline wine fridge and ice maker. - Custom Details: Wide plank oak wood flooring, coffered and recessed ceilings, board-and-batten walls, built-in bookcases, and Arcu stone gas fireplaces. - Additional Amenities: Elevator access to all levels, home gym with rubber flooring, built-in bunk room, oversized laundry room, and Control 4 security system with cameras. This home blends luxury and functionality in an exclusive community. It offers serene setting, perfect for entertaining or enjoying quiet family moments. Schedule a showing today to see all these amazing features in person!
Référence:
EDEN-T103034757
Pays:
US
Ville:
College Grove
Code postal:
37046
Catégorie:
Résidentiel
Type d'annonce:
Vente
Type de bien:
Maison & Propriété
Surface:
878 m²
Pièces:
6
Chambres:
6
Salles de bains:
8
WC:
2
