CHARGEMENT EN COURS...
Newport Pagnell - Maison & propriété à vendre
816 681 EUR
Maison & Propriété (Vente)
2 p
4 ch
2 sdb
Référence:
EDEN-T103912863
/ 103912863
Référence:
EDEN-T103912863
Pays:
GB
Ville:
Newport Pagnell
Code postal:
MK16 8LJ
Catégorie:
Résidentiel
Type d'annonce:
Vente
Type de bien:
Maison & Propriété
Pièces:
2
Chambres:
4
Salles de bains:
2
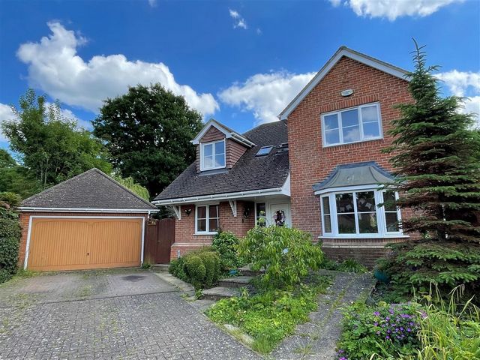
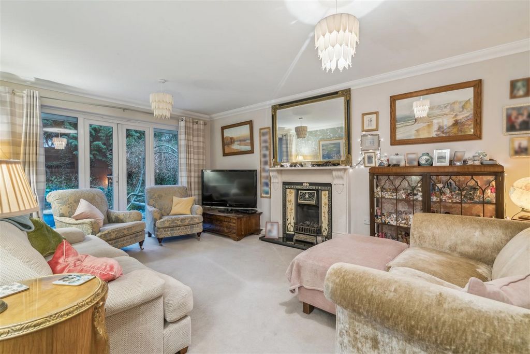
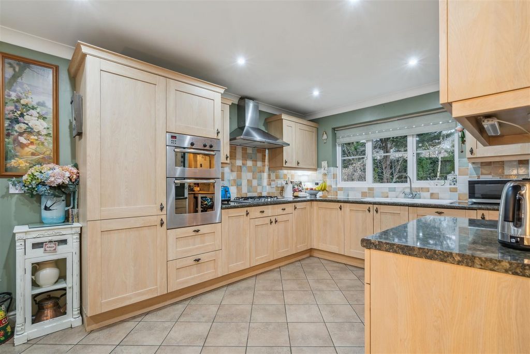
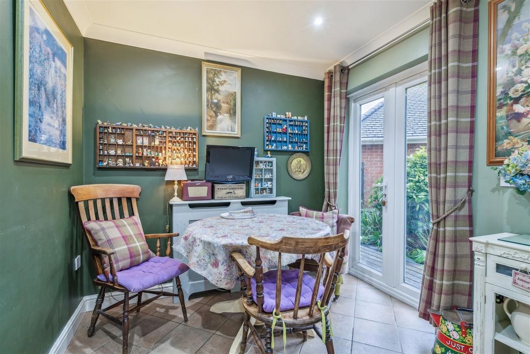
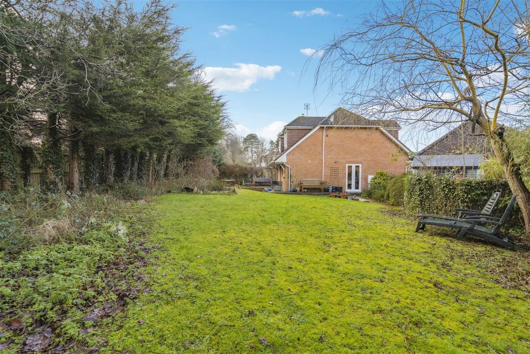
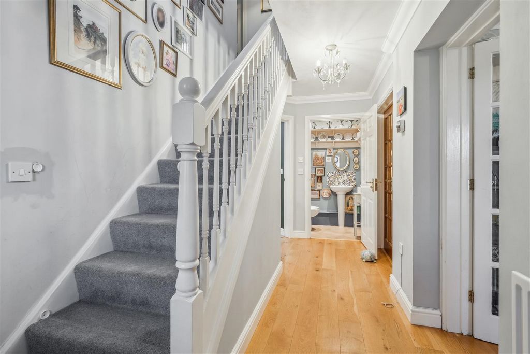
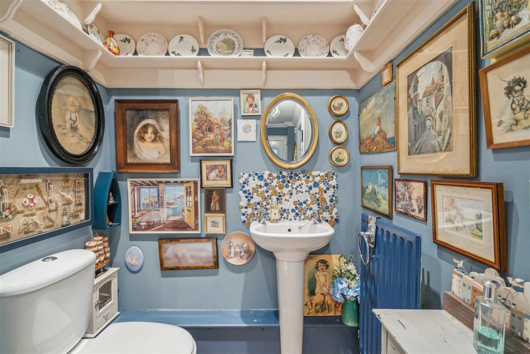
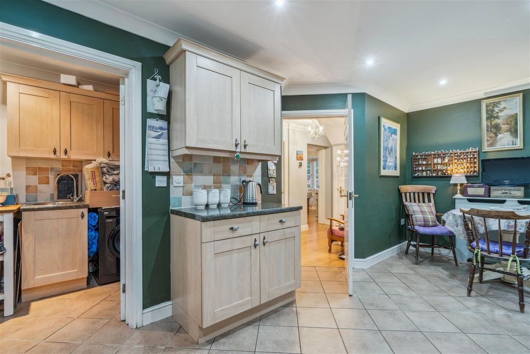
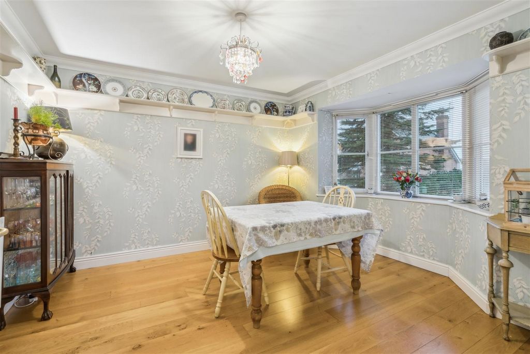
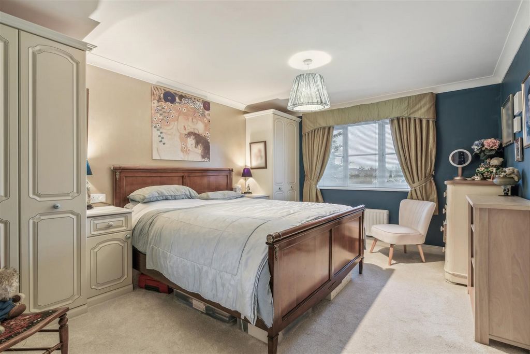
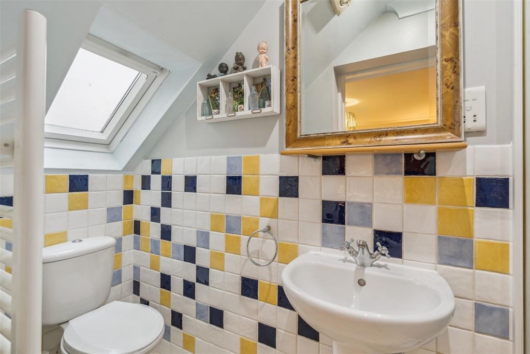
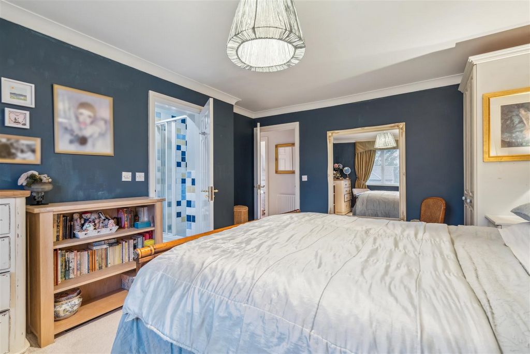
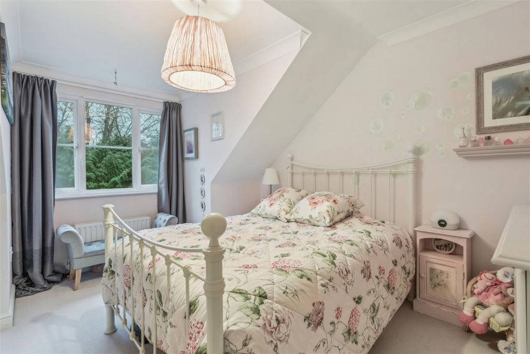
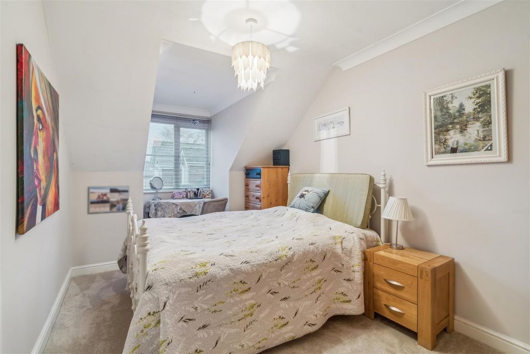
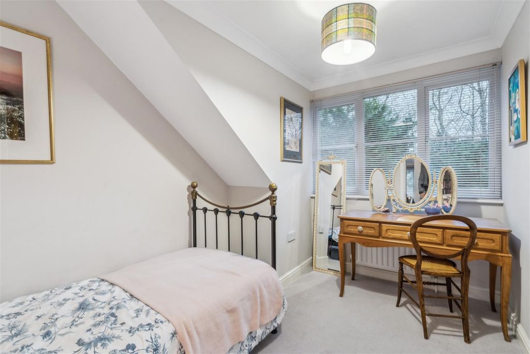
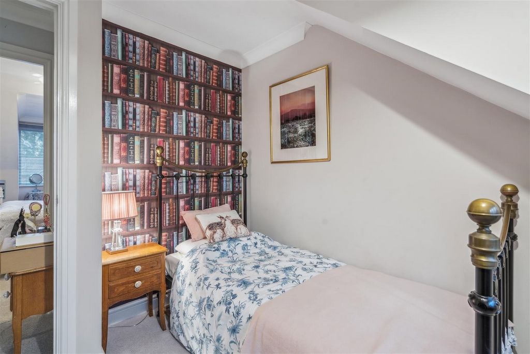
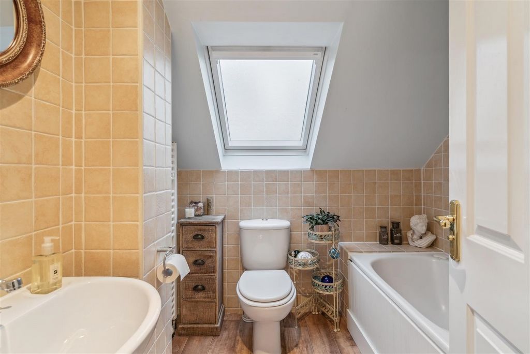
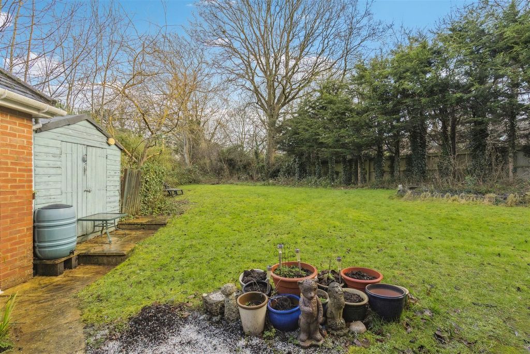
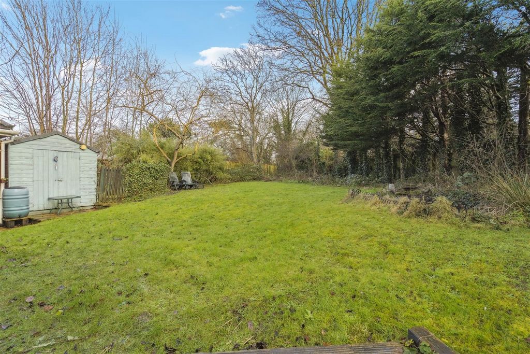
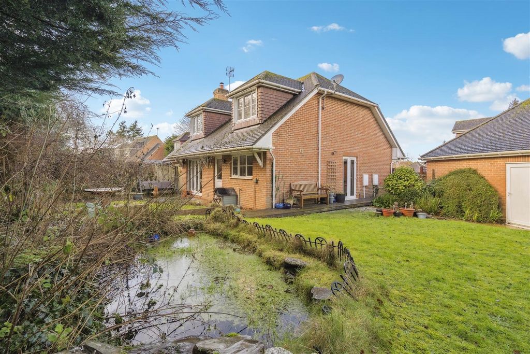
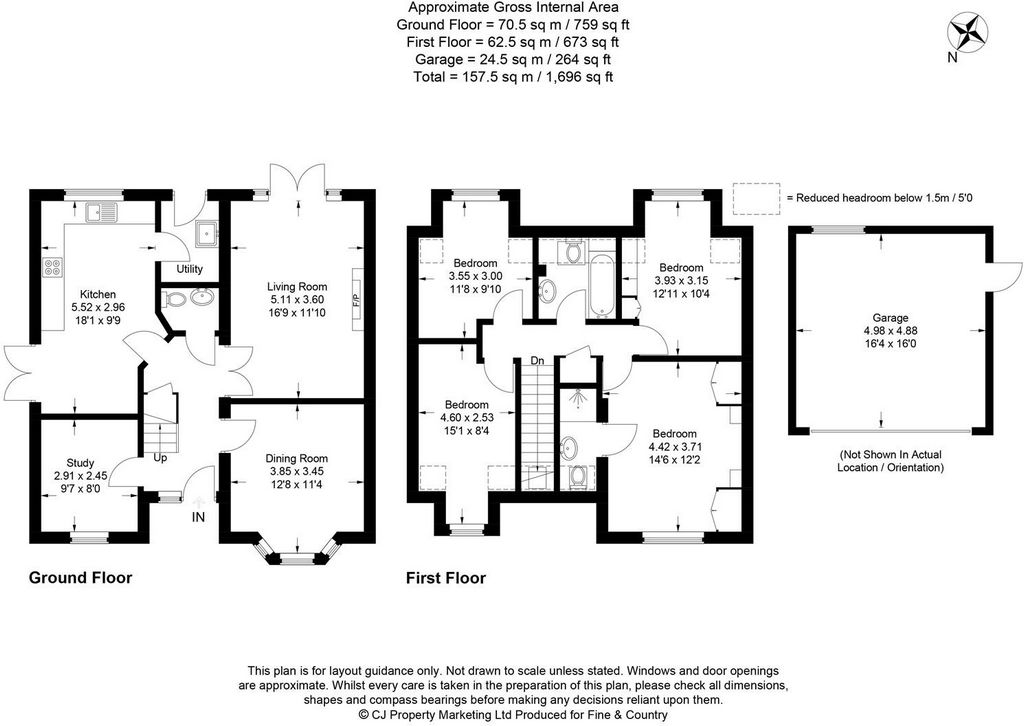
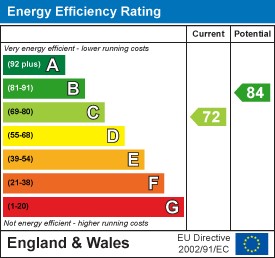
UPVC entrance door with glazed panel and window adjacent. Coving to ceiling. Wooden flooring. Staircase rising to the first floor with store cupboard under. Radiator.Cloakroom
Suite of low flush WC and wash basin, Coving to ceiling. Floor tiling. Shelving to walls. Radiator.Lounge
Small pane double doors from the hall open into a well proportioned reception room having glazed double doors with matching side panels offering an outlook into the garden. Attractive fireplace with inset gas fire, mantle and hearth. Coving to ceiling. Two radiators.Dining Room
Bay window to the front elevation. Coving to ceiling. High level shelving. Wooden flooring. Radiator.Study
Wooden flooring. Window to the front elevation. Coving to ceiling. Radiator.Kitchen/breakfast room
A proper kitchen breakfast room with more than enough room to eat in and fitted with an extensive range of cabinets to base and high levels. Integrated double oven, 5 ring gas hob with extractor hood over. Integrated fridge/freezer and dishwasher. Single bowl sink unit. Ample work surfaces. Tiling to splash area. Window to the rear elevation and door to the side to access the garden. Tiled flooring. Door to:Utility room
Space for washing machine and dryer. Sink unit with cupboard under and mixer tap over. Wall mounted gas fired boiler. Radiator. Door to rear garden First Floor - Landing
Access to loft space. Coving to ceiling. Airing cupboard. Radiator.Master bedroom - Fitted wardrobes and bedside cabinets. Window to the front elevation. Radiator.En suite shower room - Comprising WC, wash basin and glazed shower cubicle. Tiled to splash areas. Heated towel rail. Velux window. Cushion flooring.Bedroom Two - Window to the rear elevation. Fitted wardrobes and dressing table unit. Coving to ceiling. Radiator.Bedroom Three - Window to the front elevation. Coving to ceiling. Radiator.Bedroom Four - Window to the rear elevation. Coving to ceiling. Radiator.Bathroom - Suite of panelled bath with shower mixer tap and glazed screen, Tiling to splash areas. WC and wash basin. Heated towel rail. Velux window. Outside - Rear garden - If it is your wish to have a garden of sufficient proportion to be able to create a horticultural wonderland then look no further. Not only is the garden of extensive dimensions it is beautifully secreted away from all around it. A thick tree screen (Walnut tree sub to a TPO) envelops the plot which expands to the side and rear. A paved patio stands directly behind the property whilst access is available from the garden via a pedestrian door into the double width garage which has power and light. There is external lighting into the garden.Front garden - Steps up to the entrance door with planting of shrubs and bushes to either side of the pathway. Block paving providing parking for two vehicles to the front of the garage. Voir plus Voir moins Quietly located in an enviable location this individually designed detached property is set in large mature gardens on a substantial corner plot. Its private cul de sac position is only a short stroll from Ousedale school and the town centre. The accommodation is thoughtfully designed and well proportioned creating a fine traditional family home.This comfortable family home evokes a warm and cosy ambience and has been lovingly looked after over the years. The accommodation provided offers an Entrance hallway, Cloakroom, lounge, dining room, study, kitchen/breakfast room on the ground floor. On the first floor are four good sized bedrooms, the Master Bedroom having an en- suite shower room. There is also a family bathroom on the first floor. A double garage with additional off road parking stands to the front of the property. Ground Floor - Entrance Hall
UPVC entrance door with glazed panel and window adjacent. Coving to ceiling. Wooden flooring. Staircase rising to the first floor with store cupboard under. Radiator.Cloakroom
Suite of low flush WC and wash basin, Coving to ceiling. Floor tiling. Shelving to walls. Radiator.Lounge
Small pane double doors from the hall open into a well proportioned reception room having glazed double doors with matching side panels offering an outlook into the garden. Attractive fireplace with inset gas fire, mantle and hearth. Coving to ceiling. Two radiators.Dining Room
Bay window to the front elevation. Coving to ceiling. High level shelving. Wooden flooring. Radiator.Study
Wooden flooring. Window to the front elevation. Coving to ceiling. Radiator.Kitchen/breakfast room
A proper kitchen breakfast room with more than enough room to eat in and fitted with an extensive range of cabinets to base and high levels. Integrated double oven, 5 ring gas hob with extractor hood over. Integrated fridge/freezer and dishwasher. Single bowl sink unit. Ample work surfaces. Tiling to splash area. Window to the rear elevation and door to the side to access the garden. Tiled flooring. Door to:Utility room
Space for washing machine and dryer. Sink unit with cupboard under and mixer tap over. Wall mounted gas fired boiler. Radiator. Door to rear garden First Floor - Landing
Access to loft space. Coving to ceiling. Airing cupboard. Radiator.Master bedroom - Fitted wardrobes and bedside cabinets. Window to the front elevation. Radiator.En suite shower room - Comprising WC, wash basin and glazed shower cubicle. Tiled to splash areas. Heated towel rail. Velux window. Cushion flooring.Bedroom Two - Window to the rear elevation. Fitted wardrobes and dressing table unit. Coving to ceiling. Radiator.Bedroom Three - Window to the front elevation. Coving to ceiling. Radiator.Bedroom Four - Window to the rear elevation. Coving to ceiling. Radiator.Bathroom - Suite of panelled bath with shower mixer tap and glazed screen, Tiling to splash areas. WC and wash basin. Heated towel rail. Velux window. Outside - Rear garden - If it is your wish to have a garden of sufficient proportion to be able to create a horticultural wonderland then look no further. Not only is the garden of extensive dimensions it is beautifully secreted away from all around it. A thick tree screen (Walnut tree sub to a TPO) envelops the plot which expands to the side and rear. A paved patio stands directly behind the property whilst access is available from the garden via a pedestrian door into the double width garage which has power and light. There is external lighting into the garden.Front garden - Steps up to the entrance door with planting of shrubs and bushes to either side of the pathway. Block paving providing parking for two vehicles to the front of the garage.