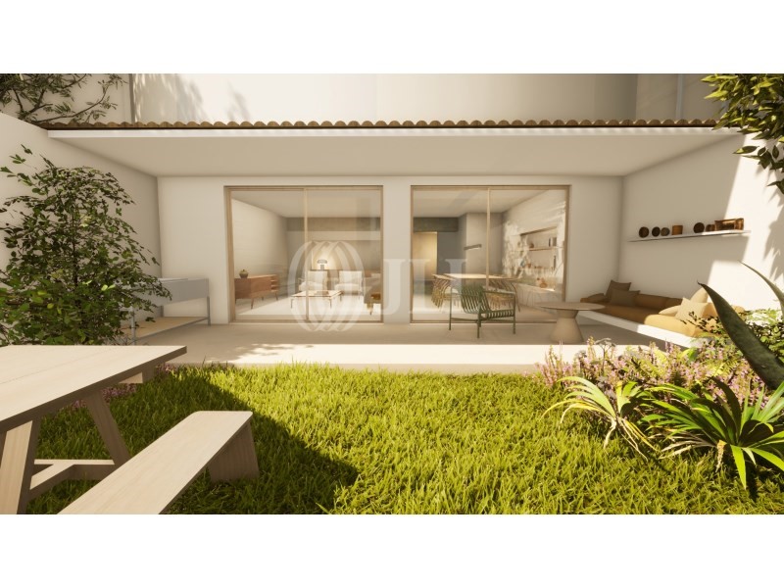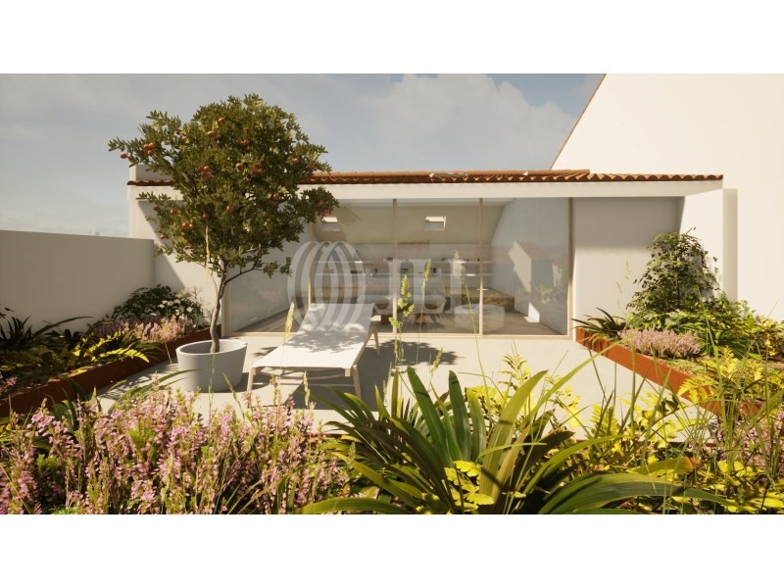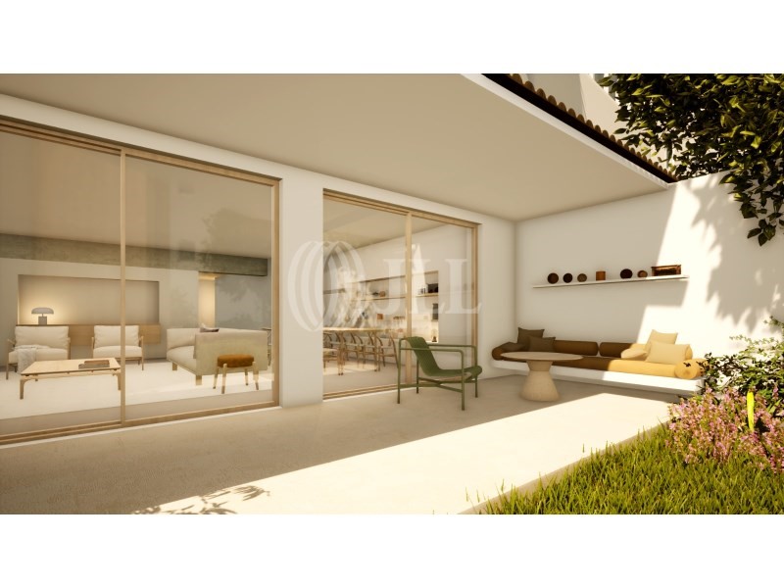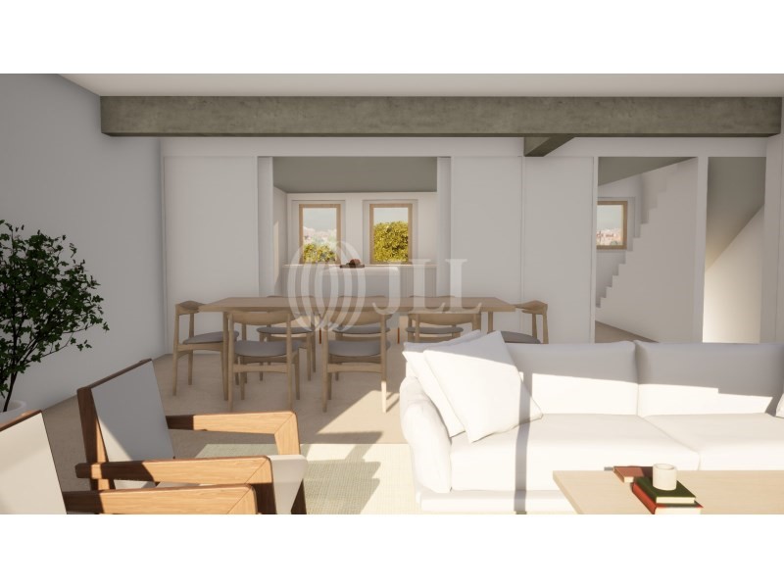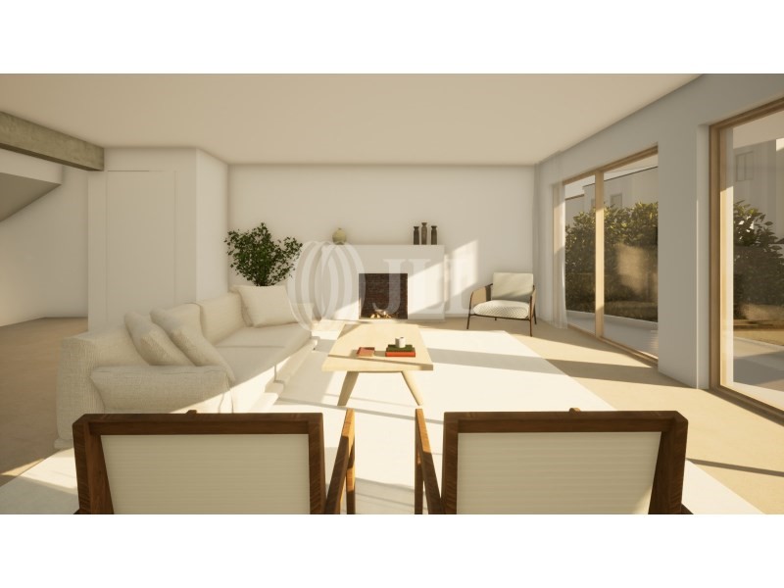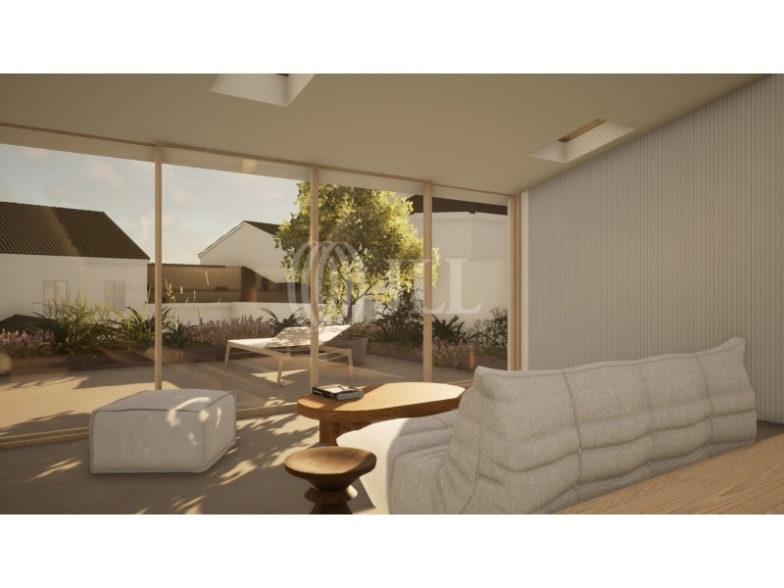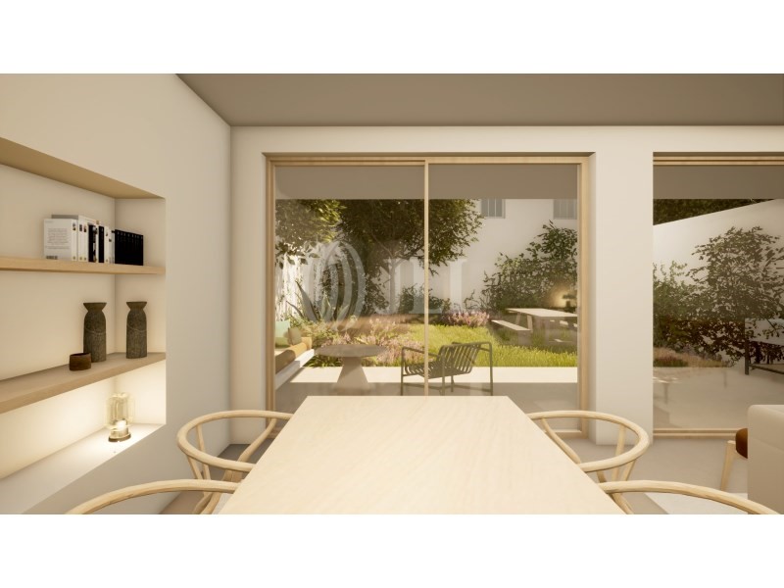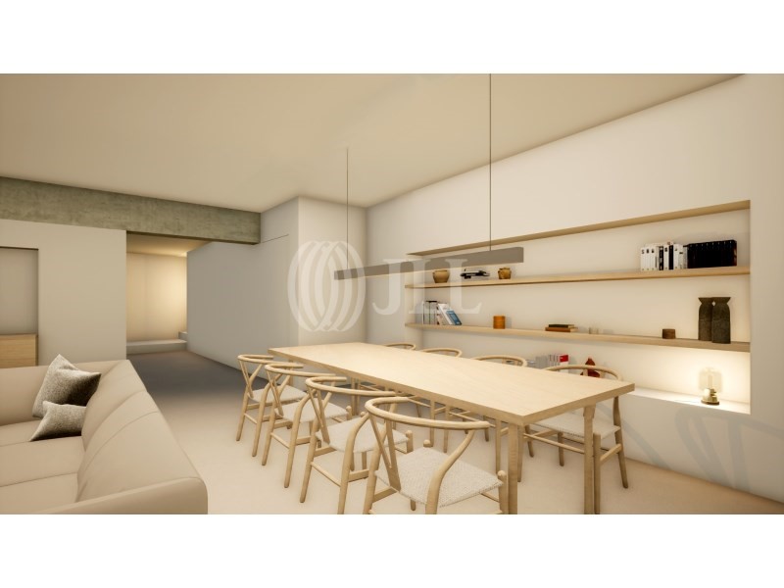3 300 000 EUR
CHARGEMENT EN COURS...
Maison & Propriété (Vente)
Référence:
EDEN-T93397665
/ 93397665
Villa de 4 pièces, avec 531 m² de surface brute de construction, entièrement rénovée avec un projet de l'architecte Pedro Ricciardi, avec un ascenseur, un garage de 53 m², à Lapa à Lisbonne. Elle est répartie sur cinq étages : au -1 étage, il y a un salon et une salle de télévision avec accès à un porche et un jardin, une salle de bains d'invités, une salle de sport, un bain turc, une buanderie et un espace de stockage. Au 0 étage, il y a un hall d'entrée, une chambre, une salle de bains et un garage pour 2 voitures avec un accès direct depuis la rue. Au 1er étage, il y a un salon et une salle à manger avec un balcon, une cuisine entièrement équipée et une salle de bains d'invités. Au 2ème étage, il y a une suite principale avec 2 dressings et un balcon, ainsi qu'une suite. Au dernier étage, il y a un bureau avec un salon avec accès à une terrasse et un jardin avec vue sur la rivière, ainsi qu'une salle de bains d'invités. La villa est équipée de la climatisation dans toutes les chambres, les salons, la cuisine et le bureau, d'un chauffage par le sol hydraulique au -1 étage et dans les chambres, et d'un chauffage par le sol électrique dans les salles de bains.Situation dans une zone bien desservie par les transports en commun, les services, les restaurants et les commerces. La villa se trouve à 2 minutes à pied des Janelas Verdes et du Musée national d'art ancien, à 5 minutes de la zone riveraine de Lisbonne, de l'Avenida 24 de Julho, et à 10 minutes du Jardim da Estrela. Elle se trouve à 5 minutes en voiture du Collège Salesianos de Lisboa, à 10 minutes de l'Hôpital CUF Tejo, du collège The British School of Lisbon, du parc de loisirs Alvito et de l'IADE - Creative University. Accès facile à l'A5 et à la Marginal, à 20 minutes de l'aéroport de Lisbonne.
Voir plus
Voir moins
Villa de 4 pièces, avec 531 m² de surface brute de construction, entièrement rénovée avec un projet de l'architecte Pedro Ricciardi, avec un ascenseur, un garage de 53 m², à Lapa à Lisbonne. Elle est répartie sur cinq étages : au -1 étage, il y a un salon et une salle de télévision avec accès à un porche et un jardin, une salle de bains d'invités, une salle de sport, un bain turc, une buanderie et un espace de stockage. Au 0 étage, il y a un hall d'entrée, une chambre, une salle de bains et un garage pour 2 voitures avec un accès direct depuis la rue. Au 1er étage, il y a un salon et une salle à manger avec un balcon, une cuisine entièrement équipée et une salle de bains d'invités. Au 2ème étage, il y a une suite principale avec 2 dressings et un balcon, ainsi qu'une suite. Au dernier étage, il y a un bureau avec un salon avec accès à une terrasse et un jardin avec vue sur la rivière, ainsi qu'une salle de bains d'invités. La villa est équipée de la climatisation dans toutes les chambres, les salons, la cuisine et le bureau, d'un chauffage par le sol hydraulique au -1 étage et dans les chambres, et d'un chauffage par le sol électrique dans les salles de bains.Situation dans une zone bien desservie par les transports en commun, les services, les restaurants et les commerces. La villa se trouve à 2 minutes à pied des Janelas Verdes et du Musée national d'art ancien, à 5 minutes de la zone riveraine de Lisbonne, de l'Avenida 24 de Julho, et à 10 minutes du Jardim da Estrela. Elle se trouve à 5 minutes en voiture du Collège Salesianos de Lisboa, à 10 minutes de l'Hôpital CUF Tejo, du collège The British School of Lisbon, du parc de loisirs Alvito et de l'IADE - Creative University. Accès facile à l'A5 et à la Marginal, à 20 minutes de l'aéroport de Lisbonne.
Moradia T3 com 531 m2 de área bruta de construção, totalmente remodelada com projeto da autoria do Arquiteto Pedro Ricciardi, com elevador, garagem com 53 m2, na Lapa em Lisboa. Distribui-se por cinco pisos: no piso -1 temos uma sala de estar e de TV com acesso a alpendre e jardim, casa de banho social, ginásio, banho turco, lavandaria e arrumos. No piso 0, hall de entrada e zona de circulação, um quarto, uma casa de banho e garagem para 2 carros com acesso direto da rua. No piso 1, sala de estar e de jantar com varanda, cozinha totalmente equipada e casa de banho social. No piso 2, master suite com 2 closets e varanda e uma suite. No piso superior temos o escritório com sala de estar com acesso a terraço e jardim com vista de rio e uma casa de banho social. A moradia dispõe de ar condicionado em todos os quartos, salas, cozinha e escritório, piso radiante hidráulico no piso -1 e no piso dos quartos e piso radiante eléctrico nas casas de banho. Zona bem servida de transportes públicos, serviços, restauração e comércio. A moradia está a 2 minutos walking distance das Janelas Verdes e do Museu Nacional de Arte Antiga, a 5 minutos da zona ribeirinha de Lisboa, da Avenida 24 de Julho e a 10 minutos do Jardim da Estrela. A 5 minutos driving distance do Colégio Salesianos de Lisboa, a 10 minutos do Hospital CUF Tejo, do colégio The British School of Lisbon, do Parque Recreativo do Alvito, e do IADE - Creative University. Fácil acesso à A5 e Marginal, a 20 minutos do Aeroporto de Lisboa.
3 bedroom villa, with 531 sqm of gross construction area, fully renovated with a project by Architect Pedro Ricciardi, with an elevator, a 53 sqm garage, in Lapa, Lisbon. It is spread over five floors: on the -1 floor, there is a living room and TV room with access to a porch and garden, a guest bathroom, gym, Turkish bath, laundry room, and storage. On the 0 floor, there is an entrance hall, a bedroom, a bathroom, and a garage for 2 cars with direct access from the street. On the 1st floor, there is a living and dining room with a balcony, a fully equipped kitchen, and a guest bathroom. On the 2nd floor, there is a master suite with 2 walk-in closets and a balcony, and a suite. On the top floor, there is an office with a living room with access to a terrace and garden with river views, and a guest bathroom. The villa has air conditioning in all bedrooms, living rooms, kitchen, and office, hydraulic underfloor heating on the -1 floor and bedroom floor, and electric underfloor heating in the bathrooms.Located in an area well-served by public transportation, services, restaurants, and shops. The villa is a 2-minute walk from Janelas Verdes and the National Museum of Ancient Art, 5 minutes from the riverside area of Lisbon, Avenida 24 de Julho, and 10 minutes from Jardim da Estrela. It is a 5-minute drive from Salesianos de Lisboa College, 10 minutes from CUF Tejo Hospital, The British School of Lisbon, Alvito Recreational Park, and IADE - Creative University. Easy access to the A5 and Marginal, 20 minutes from Lisbon Airport.
3 bedroom villa, with 531 sqm of gross construction area, fully renovated with a project by Architect Pedro Ricciardi, with an elevator, a 53 sqm garage, in Lapa, Lisbon. It is spread over five floors: on the -1 floor, there is a living room and TV room with access to a porch and garden, a guest bathroom, gym, Turkish bath, laundry room, and storage. On the 0 floor, there is an entrance hall, a bedroom, a bathroom, and a garage for 2 cars with direct access from the street. On the 1st floor, there is a living and dining room with a balcony, a fully equipped kitchen, and a guest bathroom. On the 2nd floor, there is a master suite with 2 walk-in closets and a balcony, and a suite. On the top floor, there is an office with a living room with access to a terrace and garden with river views, and a guest bathroom. The villa has air conditioning in all bedrooms, living rooms, kitchen, and office, hydraulic underfloor heating on the -1 floor and bedroom floor, and electric underfloor heating in the bathrooms.Located in an area well-served by public transportation, services, restaurants, and shops. The villa is a 2-minute walk from Janelas Verdes and the National Museum of Ancient Art, 5 minutes from the riverside area of Lisbon, Avenida 24 de Julho, and 10 minutes from Jardim da Estrela. It is a 5-minute drive from Salesianos de Lisboa College, 10 minutes from CUF Tejo Hospital, The British School of Lisbon, Alvito Recreational Park, and IADE - Creative University. Easy access to the A5 and Marginal, 20 minutes from Lisbon Airport.
3 bedroom villa, with 531 sqm of gross construction area, fully renovated with a project by Architect Pedro Ricciardi, with an elevator, a 53 sqm garage, in Lapa, Lisbon. It is spread over five floors: on the -1 floor, there is a living room and TV room with access to a porch and garden, a guest bathroom, gym, Turkish bath, laundry room, and storage. On the 0 floor, there is an entrance hall, a bedroom, a bathroom, and a garage for 2 cars with direct access from the street. On the 1st floor, there is a living and dining room with a balcony, a fully equipped kitchen, and a guest bathroom. On the 2nd floor, there is a master suite with 2 walk-in closets and a balcony, and a suite. On the top floor, there is an office with a living room with access to a terrace and garden with river views, and a guest bathroom. The villa has air conditioning in all bedrooms, living rooms, kitchen, and office, hydraulic underfloor heating on the -1 floor and bedroom floor, and electric underfloor heating in the bathrooms.Located in an area well-served by public transportation, services, restaurants, and shops. The villa is a 2-minute walk from Janelas Verdes and the National Museum of Ancient Art, 5 minutes from the riverside area of Lisbon, Avenida 24 de Julho, and 10 minutes from Jardim da Estrela. It is a 5-minute drive from Salesianos de Lisboa College, 10 minutes from CUF Tejo Hospital, The British School of Lisbon, Alvito Recreational Park, and IADE - Creative University. Easy access to the A5 and Marginal, 20 minutes from Lisbon Airport.
Référence:
EDEN-T93397665
Pays:
PT
Ville:
Estrela
Catégorie:
Résidentiel
Type d'annonce:
Vente
Type de bien:
Maison & Propriété
Surface:
531 m²
Terrain:
196 m²
Pièces:
6
Chambres:
3
Salles de bains:
6
Garages:
1
ANNONCES IMMOBILIÈRES SIMILAIRES
PRIX PAR BIEN LUZ
PRIX DU M² DANS LES VILLES VOISINES
| Ville |
Prix m2 moyen maison |
Prix m2 moyen appartement |
|---|---|---|
| District d'Évora | 1 956 EUR | 5 552 EUR |
| District de Beja | 1 491 EUR | - |
| Alcácer do Sal | 2 706 EUR | - |
| District de Portalegre | 1 232 EUR | - |
| Grândola | 4 921 EUR | 4 572 EUR |
| Castro Marim | 3 399 EUR | - |
| Ayamonte | 3 011 EUR | - |
| Monte Gordo | - | 3 550 EUR |
| Altura | 4 057 EUR | - |
| Vila Nova de Cacela | 3 540 EUR | 4 524 EUR |
| Cabanas de Tavira | 3 419 EUR | 4 202 EUR |
| Palmela | 2 736 EUR | 2 302 EUR |
| Setúbal | 3 347 EUR | 2 731 EUR |
| Portugal | 2 665 EUR | 3 639 EUR |
| São Brás de Alportel | 2 860 EUR | 2 483 EUR |
| São Brás de Alportel | 2 743 EUR | 2 389 EUR |
